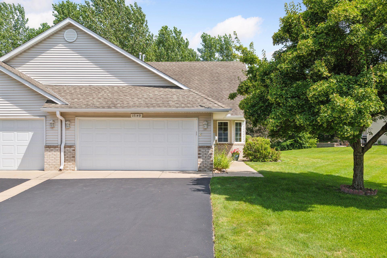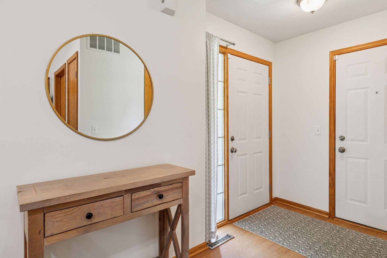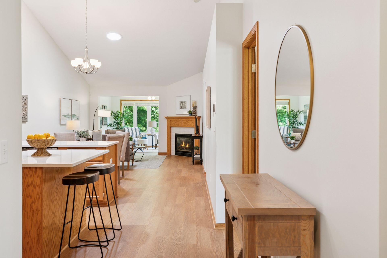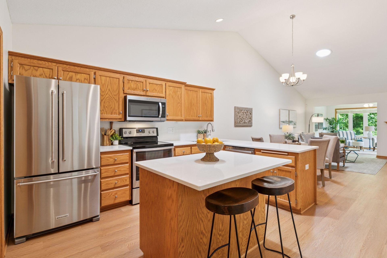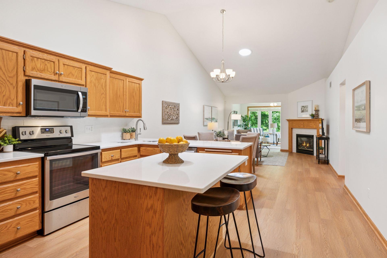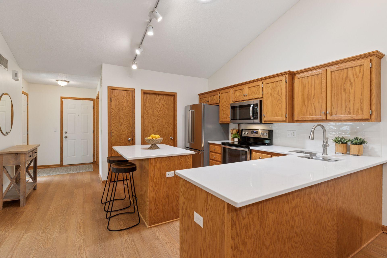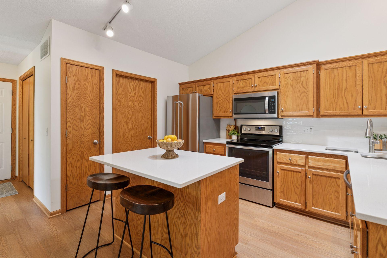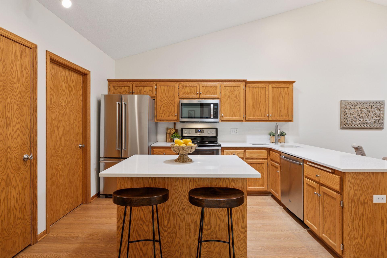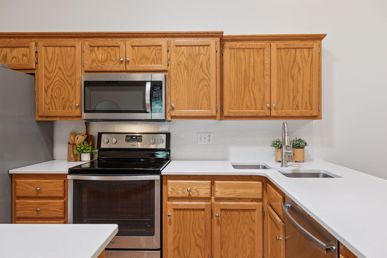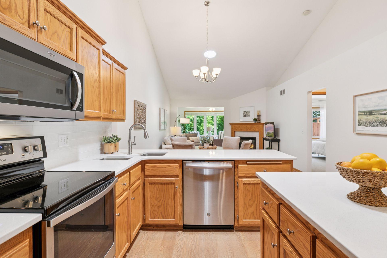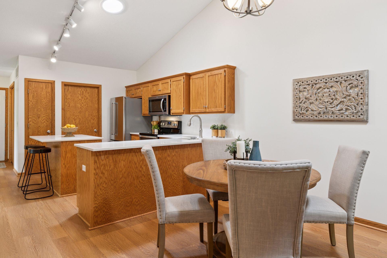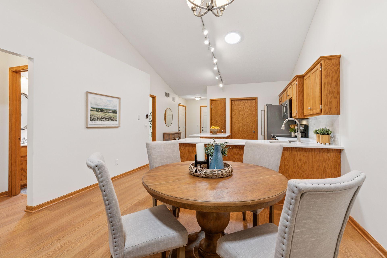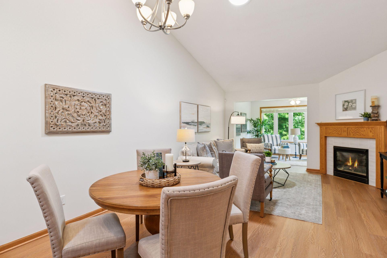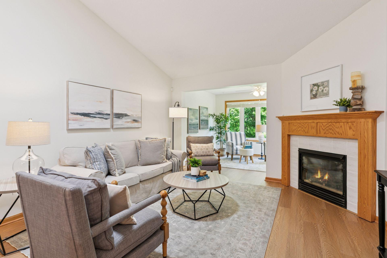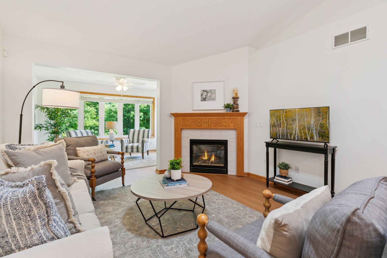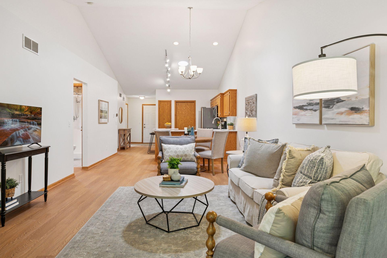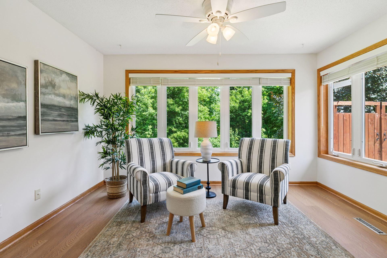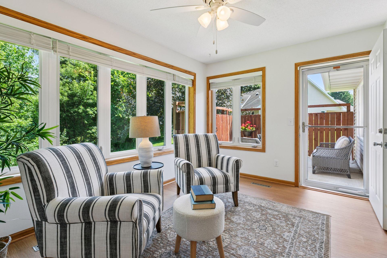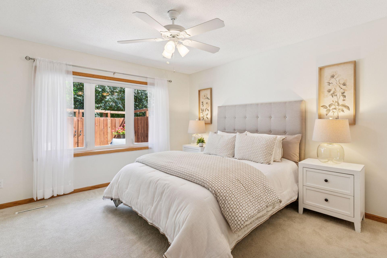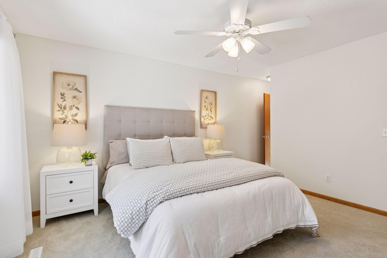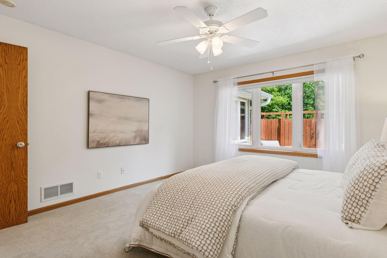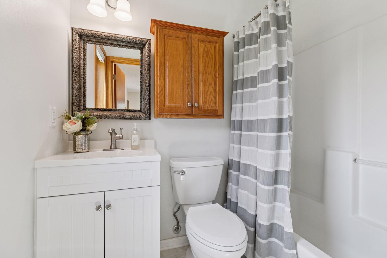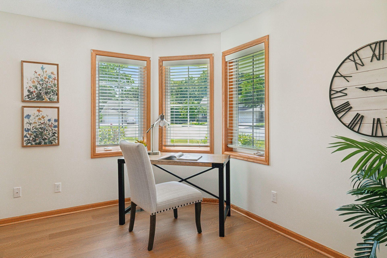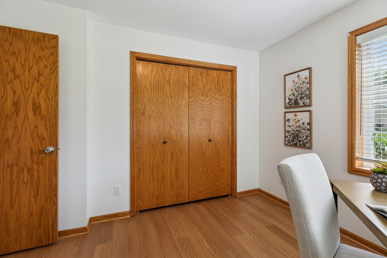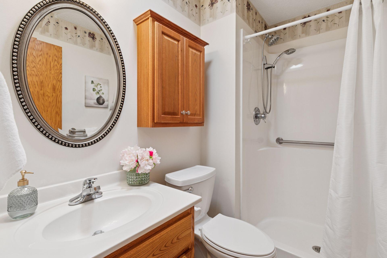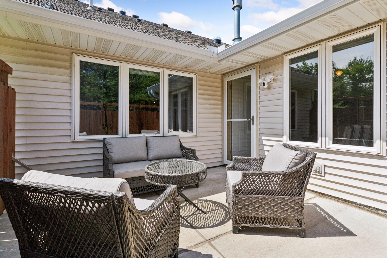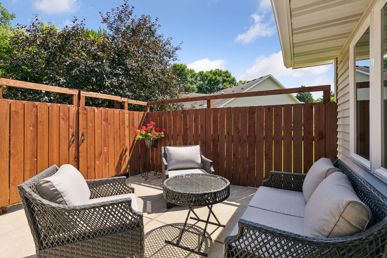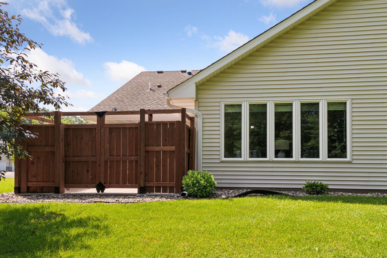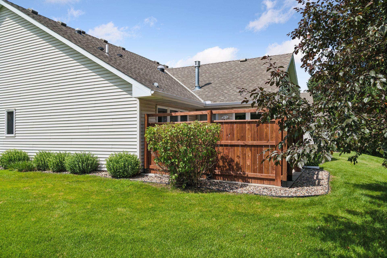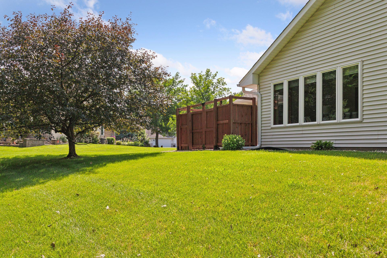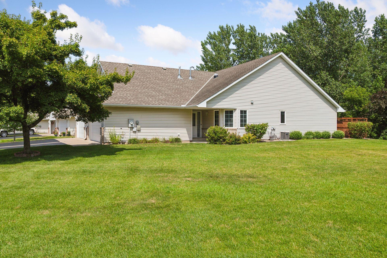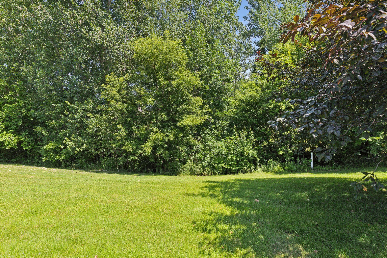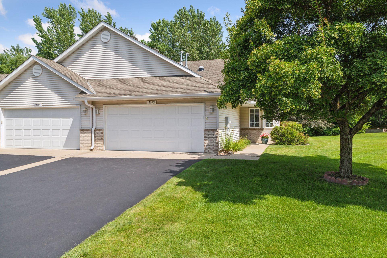
Property Listing
Description
You finally found it! A clean, move-in ready townhome that shines from top to bottom. One-level living at its best. Great curb appeal and beautiful landscaping maintained by the HOA. This 2-bedroom, 2 bath end-unit property features a bright, open floor plan that’s flooded with natural light. It’s perfect for entertaining or relaxation—gather around the cozy gas fireplace or enjoy outdoor time on your private fenced patio. Bonus: the patio fence features barn doors that slide open to enjoy the gorgeous views of the wooded lot. Back inside, the sunroom is another luxurious space to soak up some downtime. In the kitchen, you’ll find bar stool seating, stainless steel appliances, quartz countertops, roll out shelves & lots of cabinet space. There is also plenty of room for a formal dining table. The primary bedroom boasts a walk-in closet and private bath, leaving a convenient 2nd bath open for guests. No basement = no stairs! Parking is extra convenient with a two stall garage and you’ll discover easy access to Hwy 13. Location, location, location! This home is just blocks from Spring Lake and Upper Prior Lake—and a short drive to groceries, pharmacy, restaurants, shopping and more. Recent updates including flooring, blinds/shades, water softener, refrigerator, laundry sink, patio fence & barn doors. Enjoy the many benefits of this HOA including: lawn care, snow removal, outside maintenance & sanitation. Welcome home!Property Information
Status: Active
Sub Type: ********
List Price: $325,000
MLS#: 6742571
Current Price: $325,000
Address: 17149 Pheasant Meadow Lane SW, Prior Lake, MN 55372
City: Prior Lake
State: MN
Postal Code: 55372
Geo Lat: 44.700851
Geo Lon: -93.448545
Subdivision: Pheasant Meadow 2nd Add
County: Scott
Property Description
Year Built: 1999
Lot Size SqFt: 3049.2
Gen Tax: 2518
Specials Inst: 0
High School: ********
Square Ft. Source:
Above Grade Finished Area:
Below Grade Finished Area:
Below Grade Unfinished Area:
Total SqFt.: 1215
Style: Array
Total Bedrooms: 2
Total Bathrooms: 2
Total Full Baths: 1
Garage Type:
Garage Stalls: 2
Waterfront:
Property Features
Exterior:
Roof:
Foundation:
Lot Feat/Fld Plain: Array
Interior Amenities:
Inclusions: ********
Exterior Amenities:
Heat System:
Air Conditioning:
Utilities:


