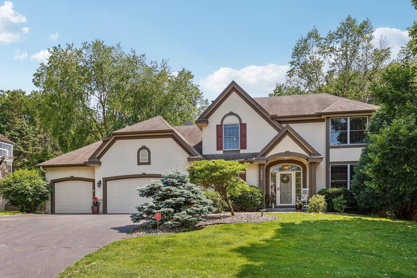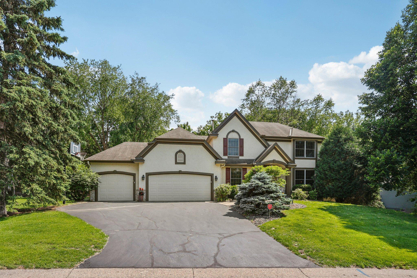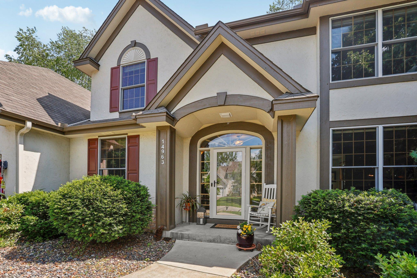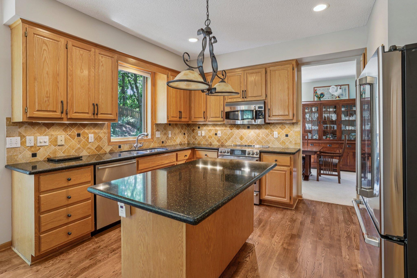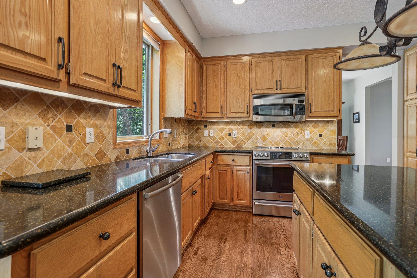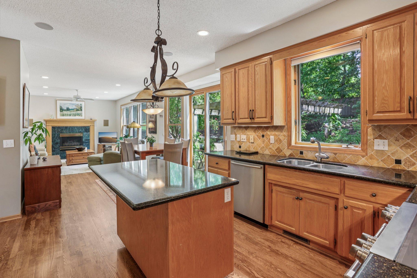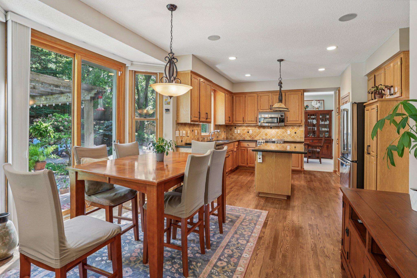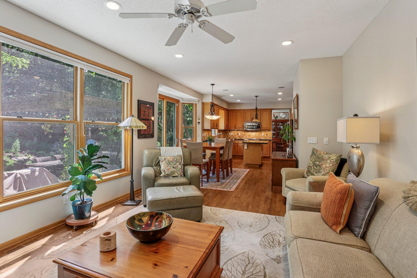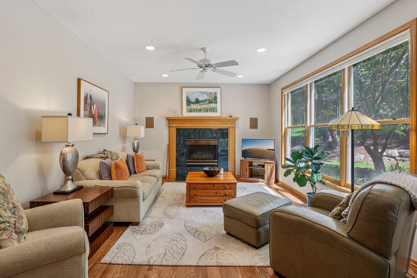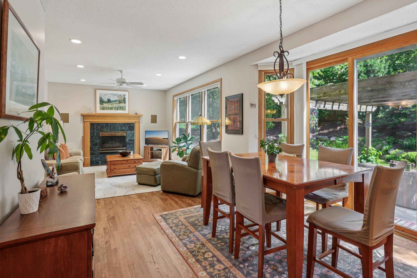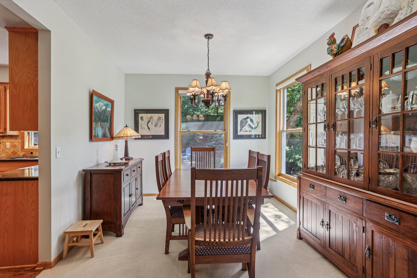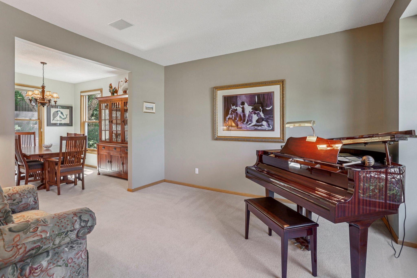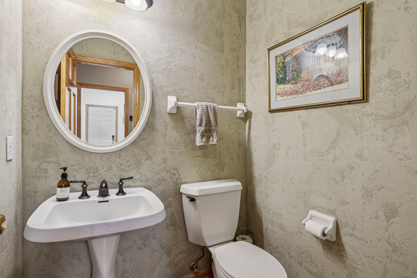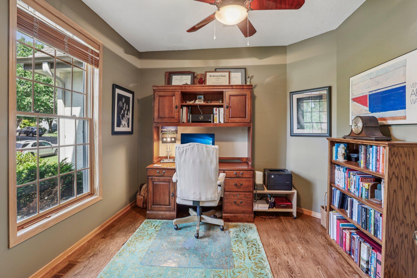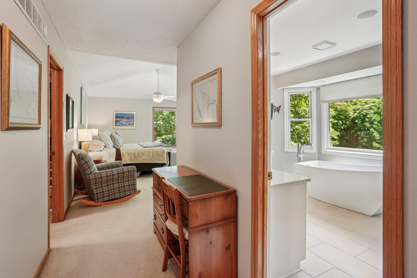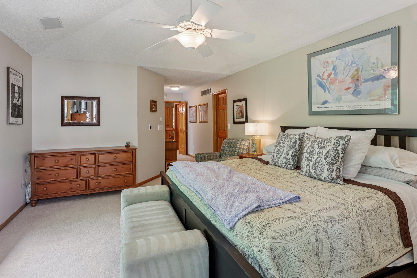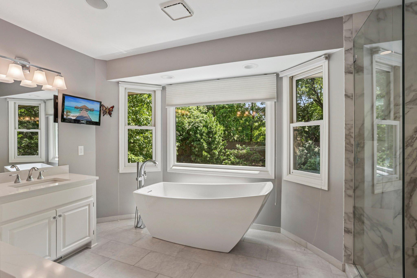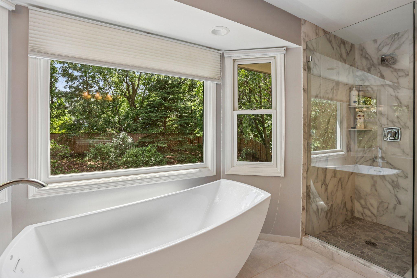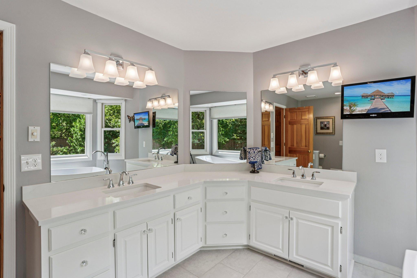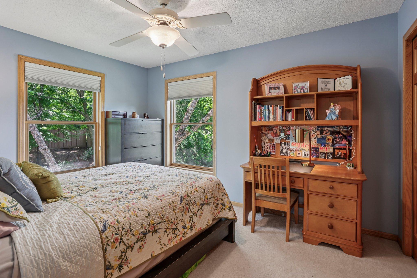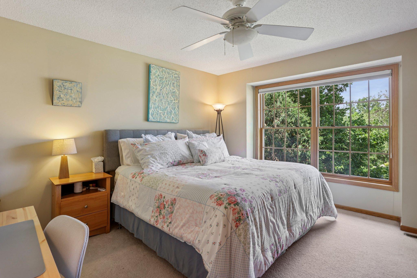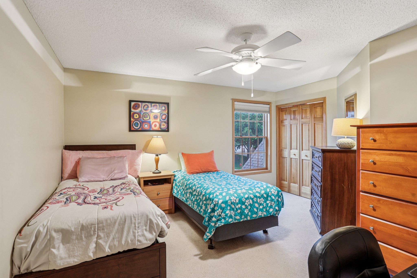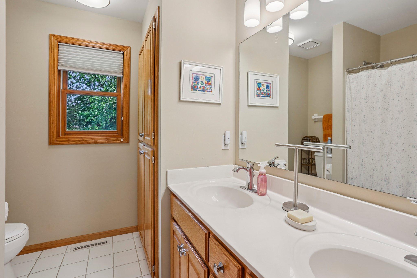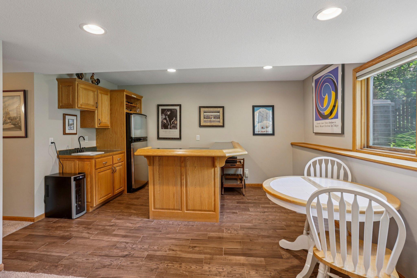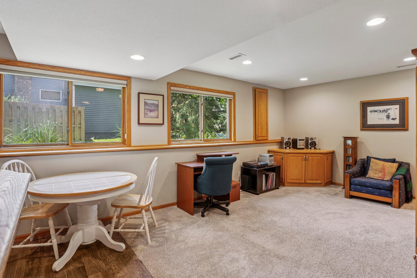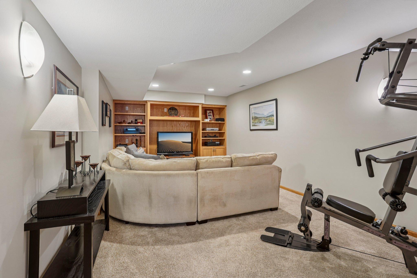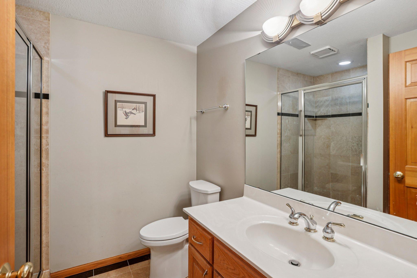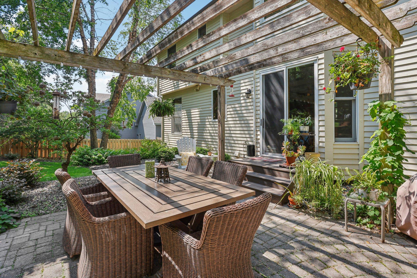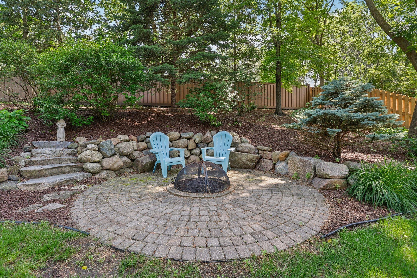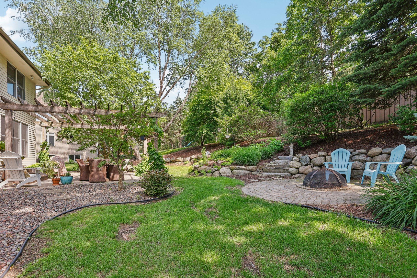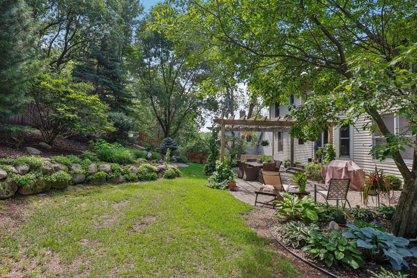
Property Listing
Description
Only Available Due to Relocation! Welcome to 14963 Camdon Hill, nestled in the picturesque Boulder Point neighborhood of Eden Prairie. This lovingly maintained, move-in ready home offers an ideal layout for both everyday living and entertaining.Upon entry, you’ll find a private office, formal living room, and elegant dining room. The heart of the home, an open-concept kitchen flows seamlessly into the informal dining area and a spacious family room featuring a gas fireplace and large windows with beautiful backyard views. Upstairs, the primary suite impresses with a generously sized bedroom, new custom closet, and a stunning Kraemer & Sons bathroom remodel that brings spa-like luxury home. Three additional bedrooms on the upper level are spacious and bright. The finished lower level includes a built-in wet bar, an amusement area, and a theater room (or potential 5th bedroom with the addition of an egress window), plus a 3/4 bath. The 3-car garage is fully finished, insulated, and heated. Step outside to the back patio, offering easy access to the beautifully landscaped yard—perfect for enjoying Minnesota summer days. Located blocks from Red Rock Lake and Staring Lake, walking trails, parks, shopping, and dining, this home truly offers the best of Eden Prairie living. With its thoughtful design, upgraded features, and unbeatable location, this is a must-see!Property Information
Status: Active
Sub Type: ********
List Price: $745,000
MLS#: 6742871
Current Price: $745,000
Address: 14963 Camdon Hill, Eden Prairie, MN 55347
City: Eden Prairie
State: MN
Postal Code: 55347
Geo Lat: 44.840825
Geo Lon: -93.466737
Subdivision: Boulder Point
County: Hennepin
Property Description
Year Built: 1994
Lot Size SqFt: 13939.2
Gen Tax: 8492
Specials Inst: 0
High School: ********
Square Ft. Source:
Above Grade Finished Area:
Below Grade Finished Area:
Below Grade Unfinished Area:
Total SqFt.: 3715
Style: Array
Total Bedrooms: 4
Total Bathrooms: 4
Total Full Baths: 2
Garage Type:
Garage Stalls: 3
Waterfront:
Property Features
Exterior:
Roof:
Foundation:
Lot Feat/Fld Plain: Array
Interior Amenities:
Inclusions: ********
Exterior Amenities:
Heat System:
Air Conditioning:
Utilities:


