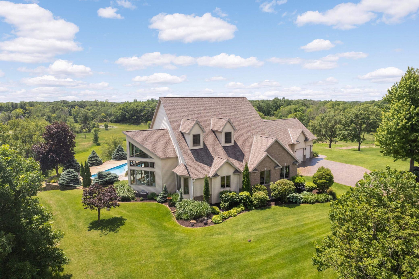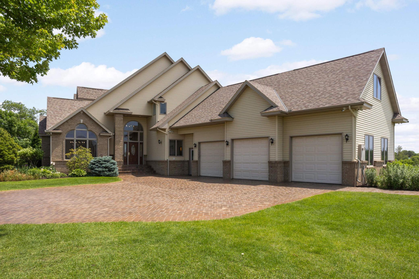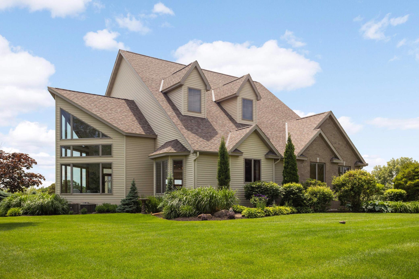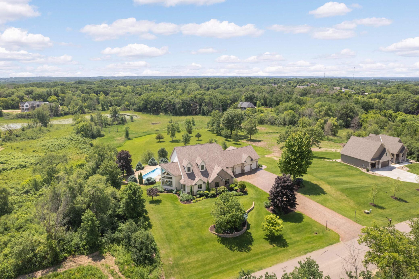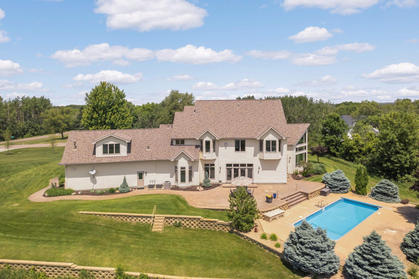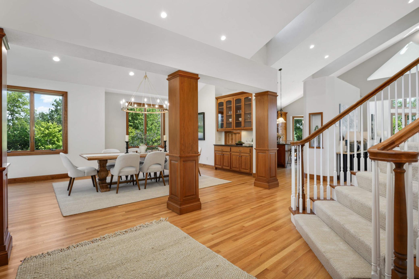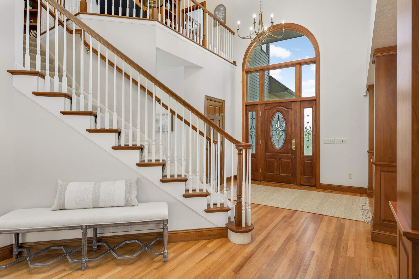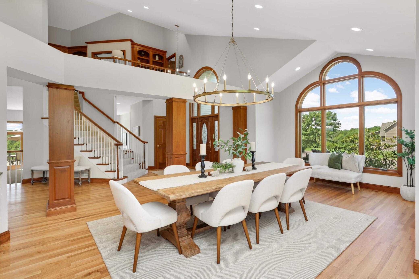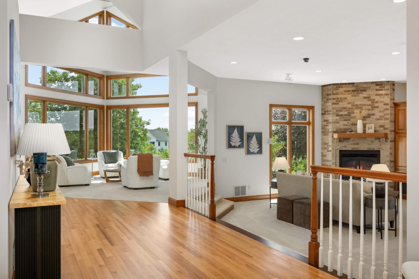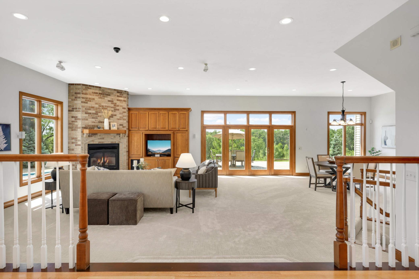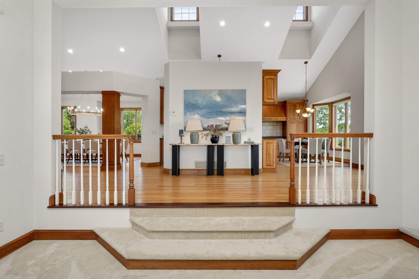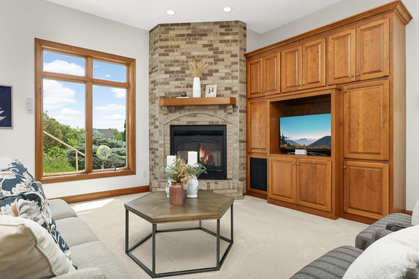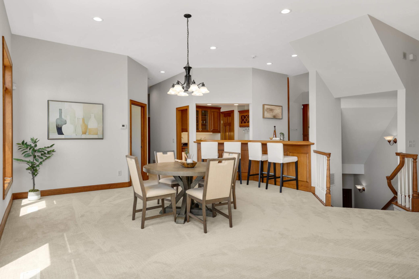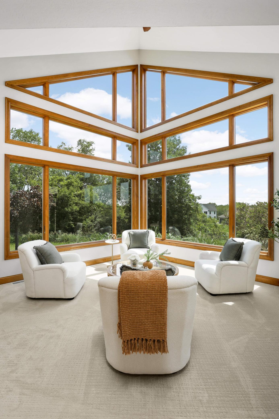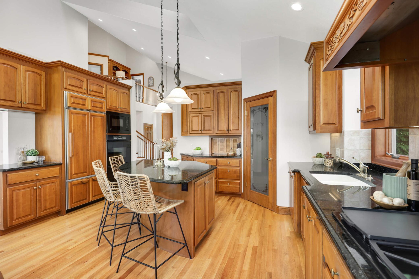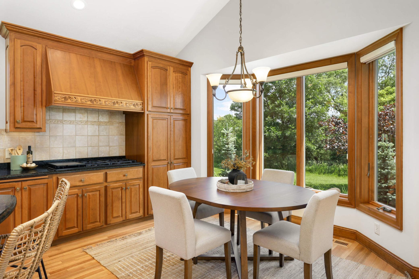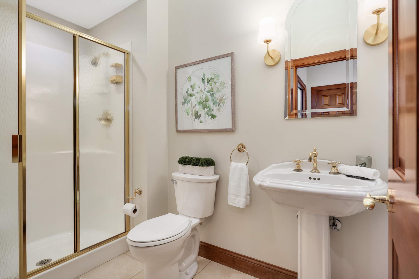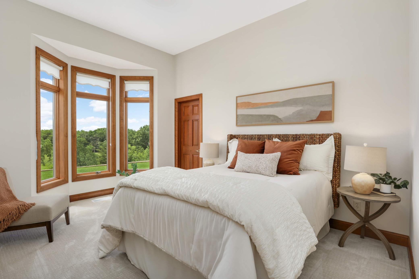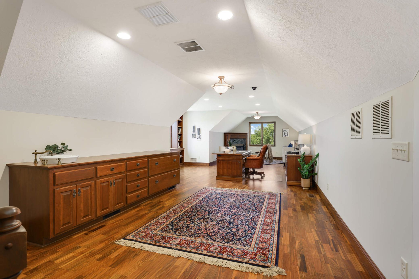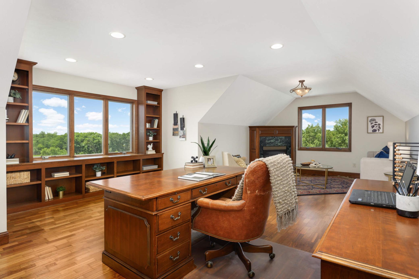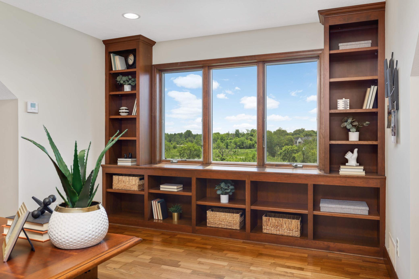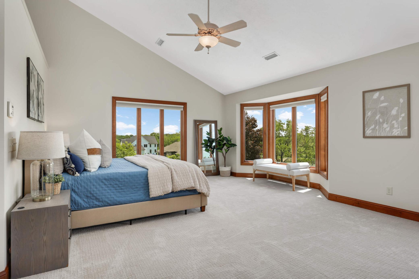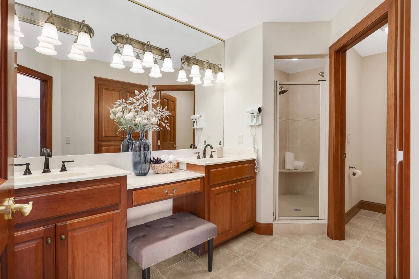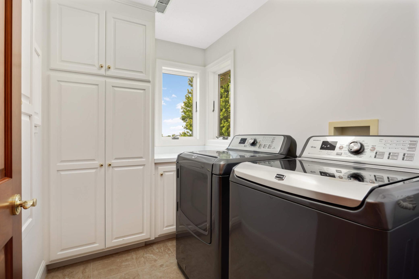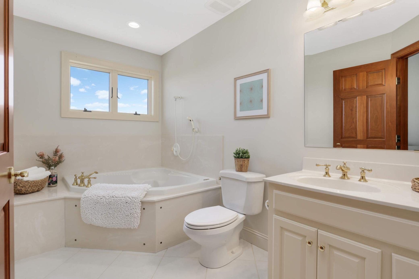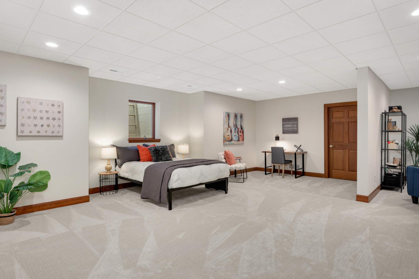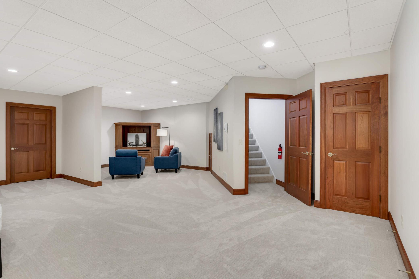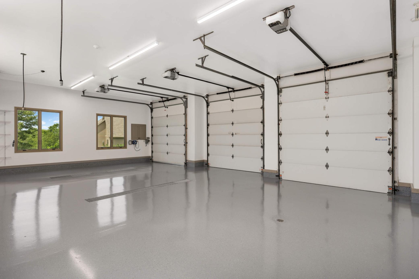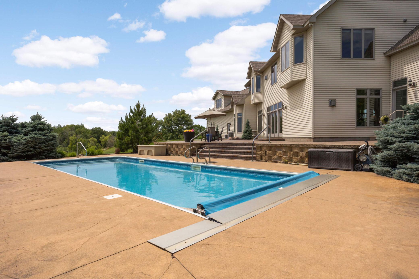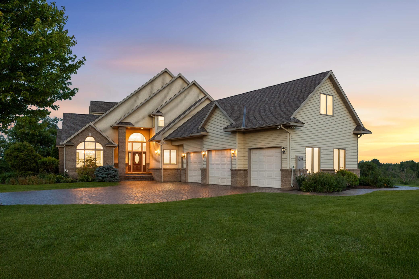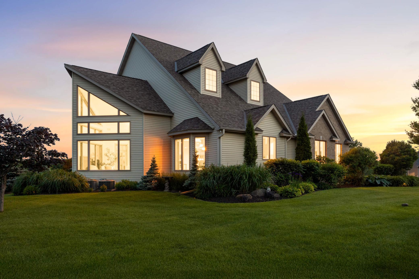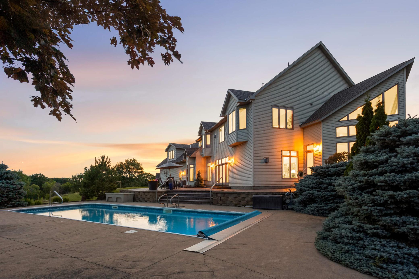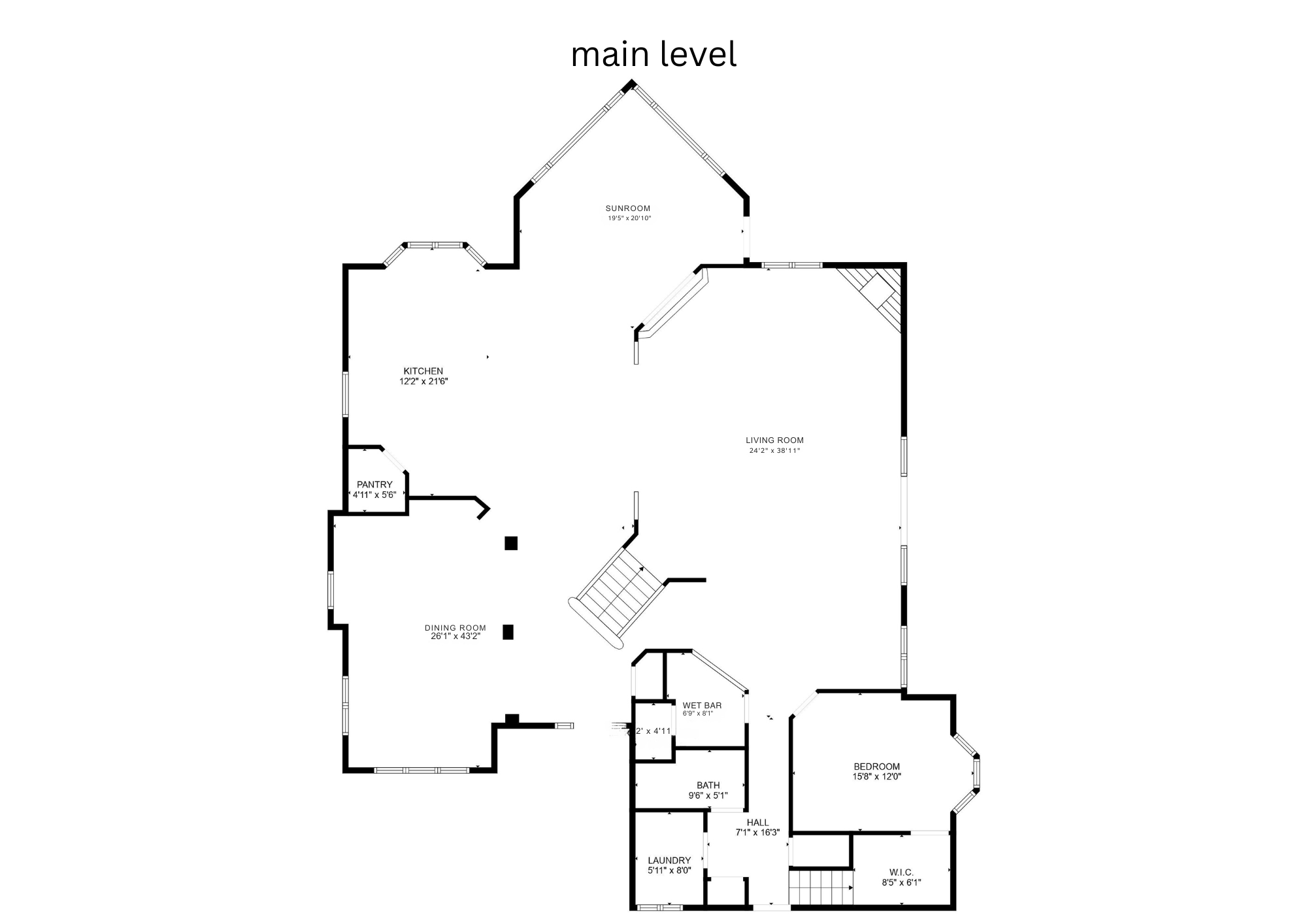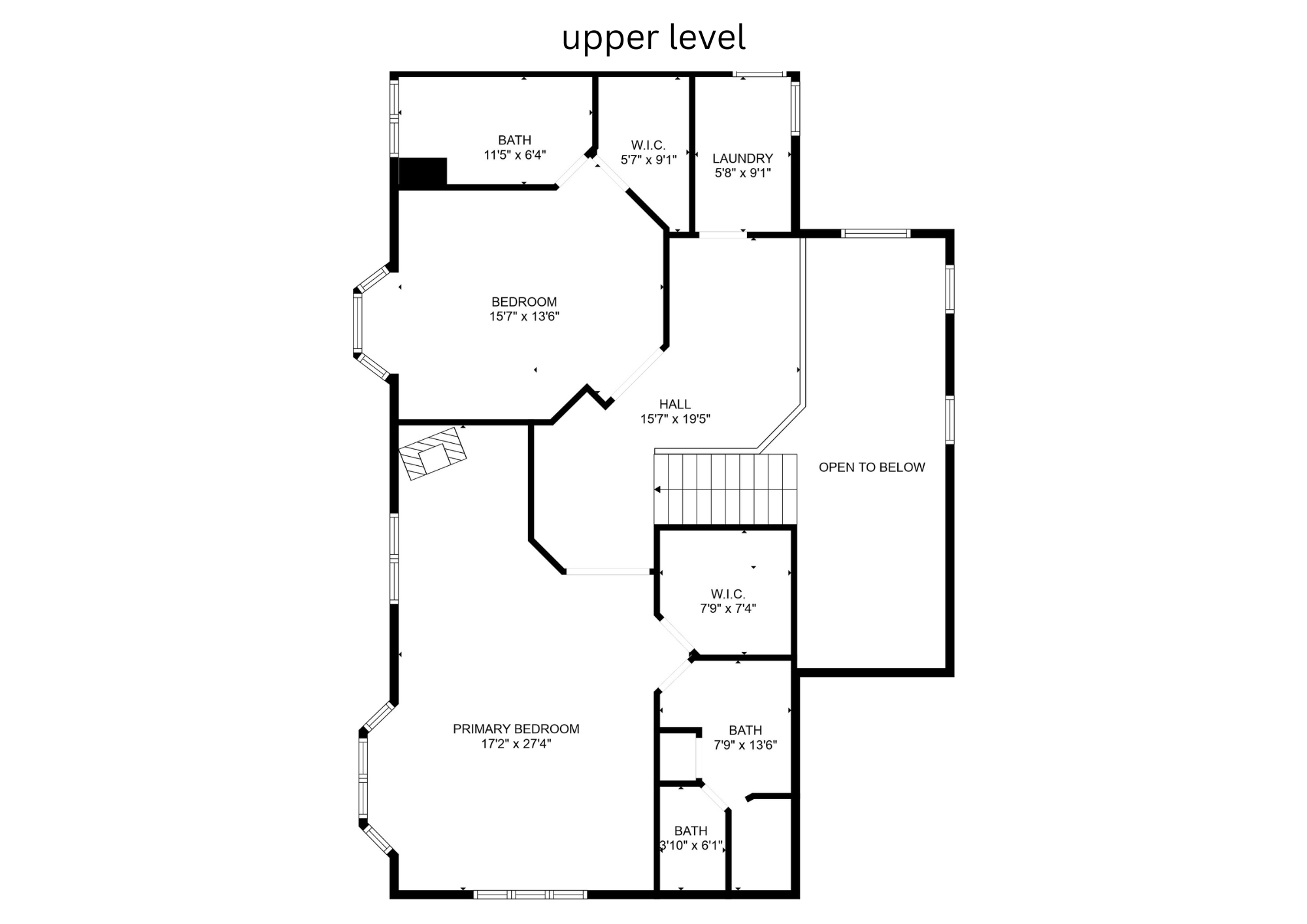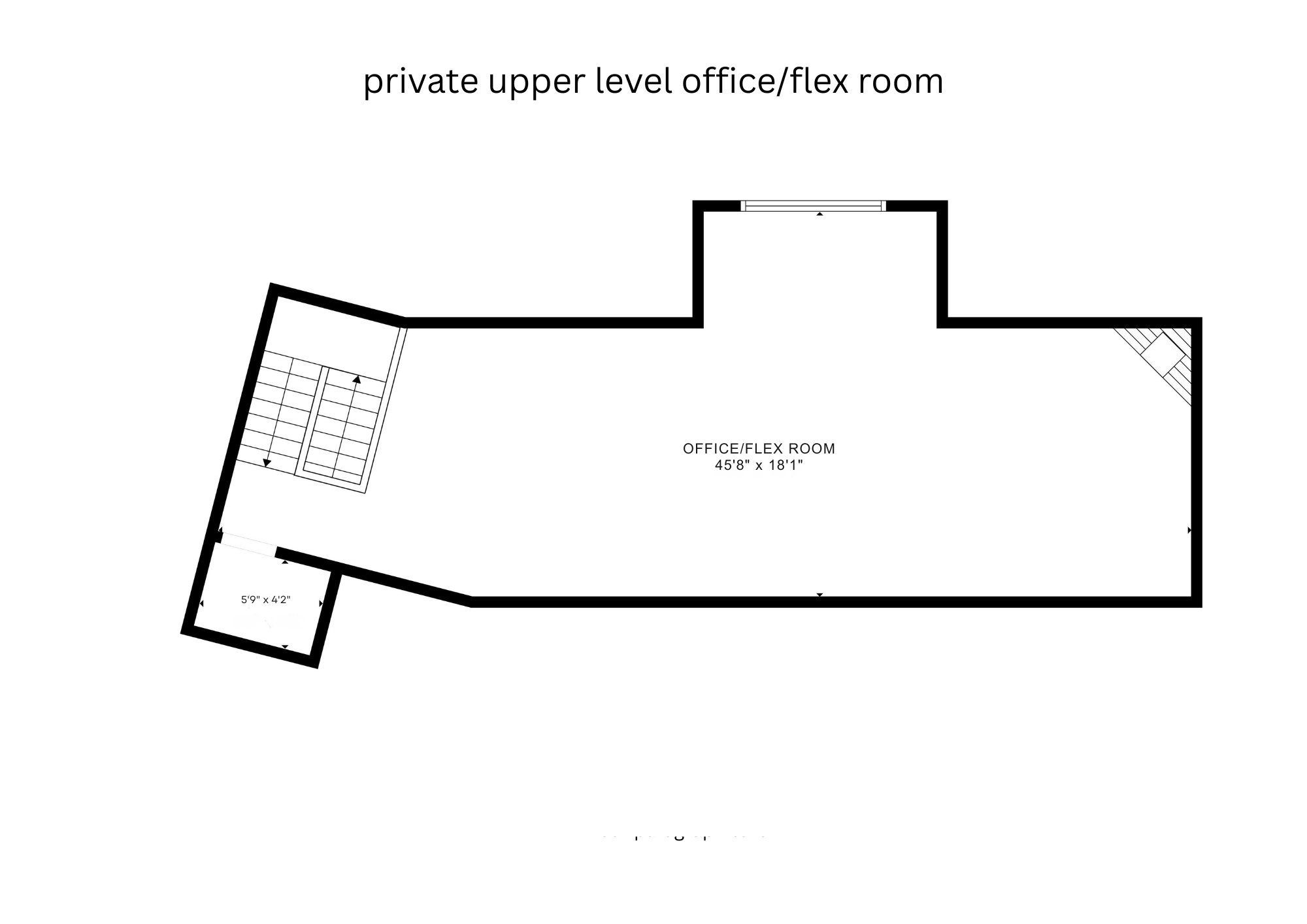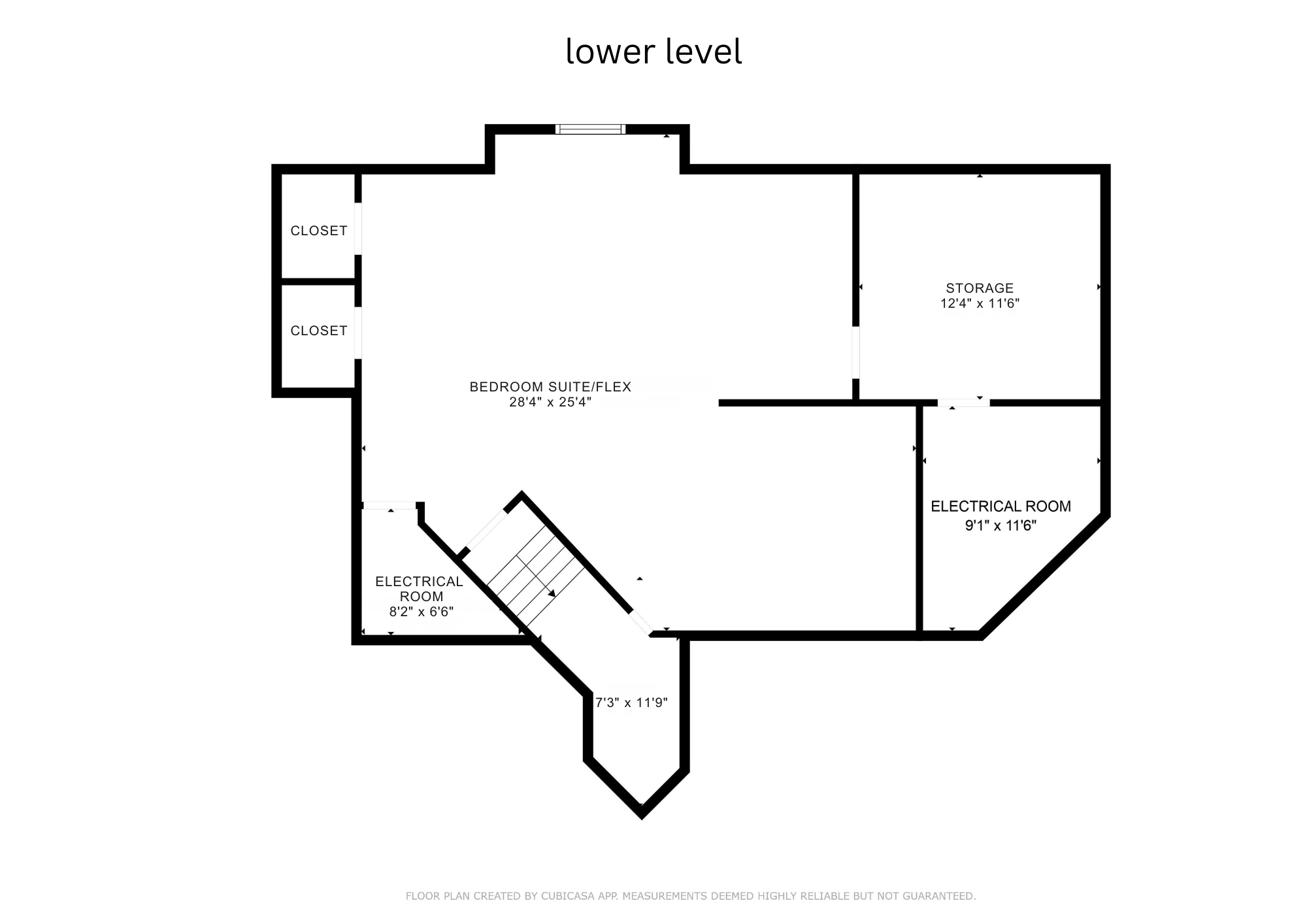
Property Listing
Description
One-of-a-Kind Luxury Oasis on 4 Pristine Acres! Welcome to this custom-built retreat nestled in a prestigious neighborhood, where luxury, privacy, and convenience converge. Situated on 4 pristine acres with an unmatched backyard view, this one-owner, 4-bedroom, 3-bath masterpiece offers refined living just minutes from the interstate—ensuring easy access without sacrificing peace and seclusion. The open-concept main level is flooded with natural light and showcases soaring vaulted ceilings, a statement fireplace, and panoramic views of the exquisite interior. The gourmet chef’s kitchen features rich granite countertops, premium appliances, and custom cabinetry—a true centerpiece for entertaining and everyday living. In-floor heating ensures year-round comfort throughout the home. Step outside to your own private sanctuary, complete with a sparkling pool, expansive patio, and serene outdoor spaces designed for relaxation and recreation. A private stairway leads to an oversized bonus room—ideal for a home office, guest suite, or creative retreat. The lower level features a 4th bedroom suite with the flexibility to customize the space to best fit your needs & lifestyle. Complete with a heated 3-stall garage featuring a newly finished epoxy floor, and surrounded by other distinguished estates, this exceptional home represents a rare opportunity in one of the area's most sought-after settings. Welcome to a lifestyle of elegance, comfort, and tranquility.Property Information
Status: Active
Sub Type: ********
List Price: $1,380,000
MLS#: 6743178
Current Price: $1,380,000
Address: 9721 Frontier Lane, Lakeville, MN 55044
City: Lakeville
State: MN
Postal Code: 55044
Geo Lat: 44.640556
Geo Lon: -93.324423
Subdivision: Frontier Estates
County: Scott
Property Description
Year Built: 1999
Lot Size SqFt: 181209.6
Gen Tax: 11188
Specials Inst: 0
High School: ********
Square Ft. Source:
Above Grade Finished Area:
Below Grade Finished Area:
Below Grade Unfinished Area:
Total SqFt.: 5577
Style: Array
Total Bedrooms: 4
Total Bathrooms: 4
Total Full Baths: 1
Garage Type:
Garage Stalls: 3
Waterfront:
Property Features
Exterior:
Roof:
Foundation:
Lot Feat/Fld Plain: Array
Interior Amenities:
Inclusions: ********
Exterior Amenities:
Heat System:
Air Conditioning:
Utilities:


