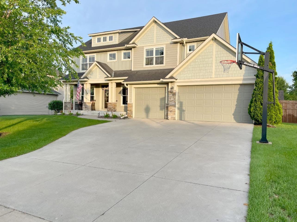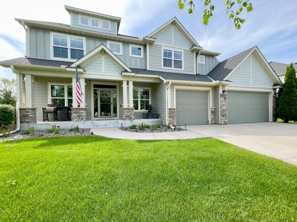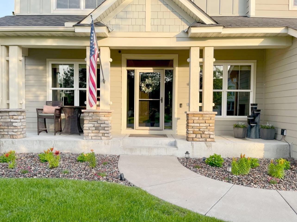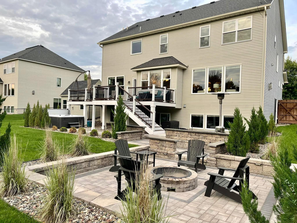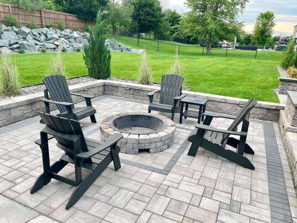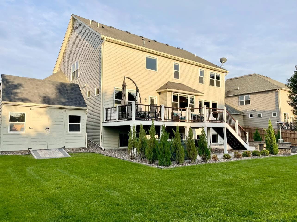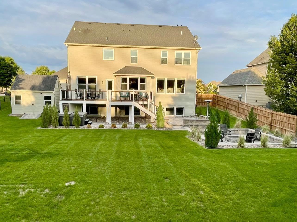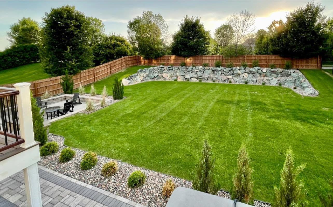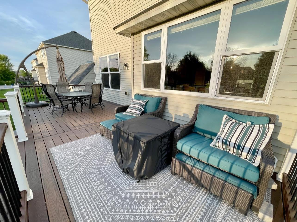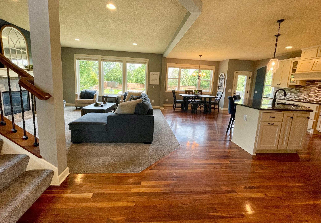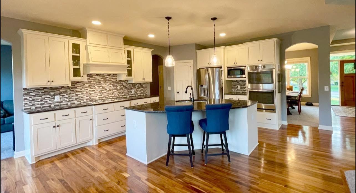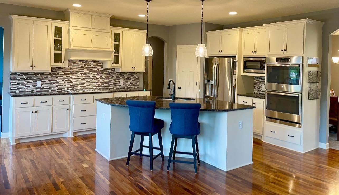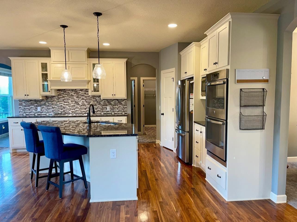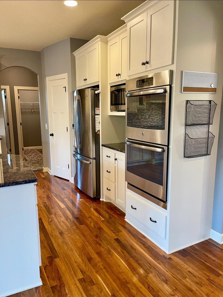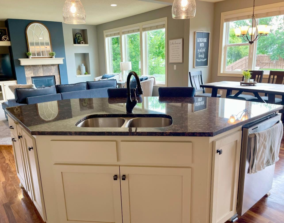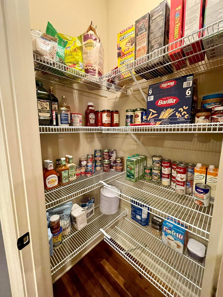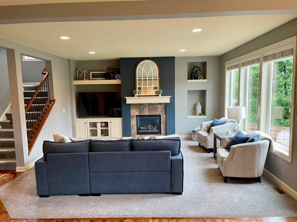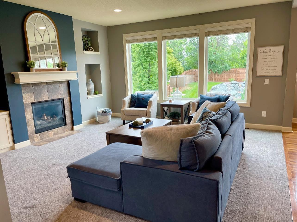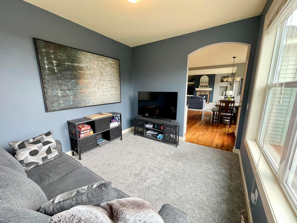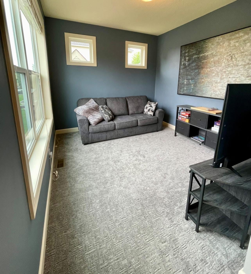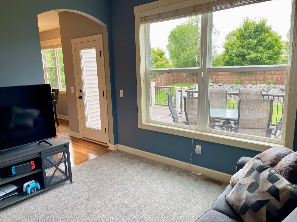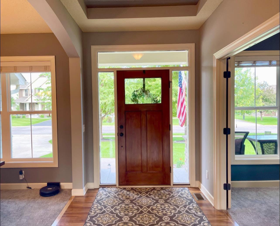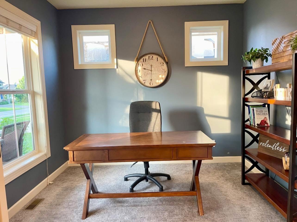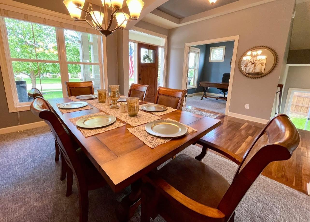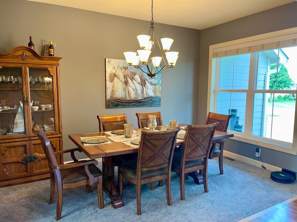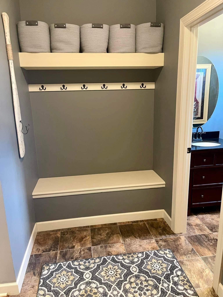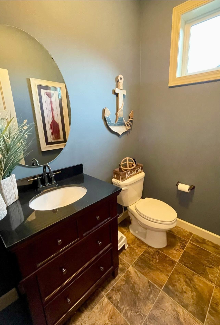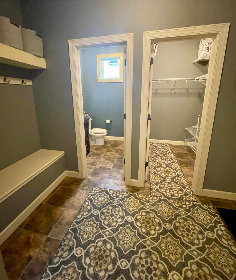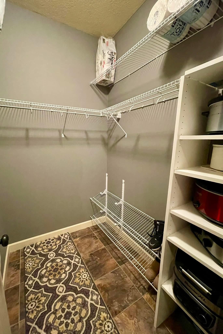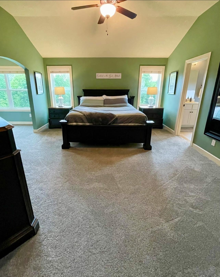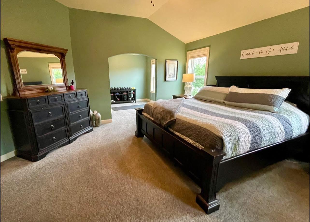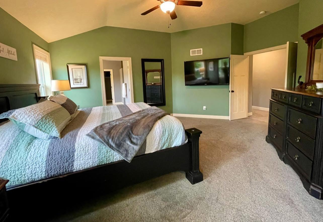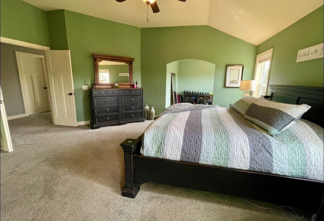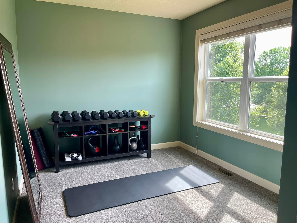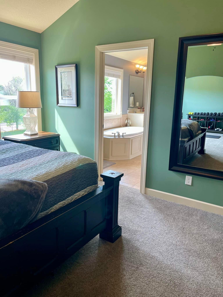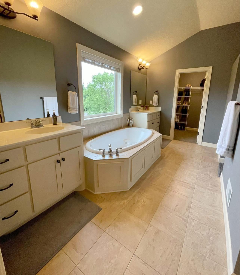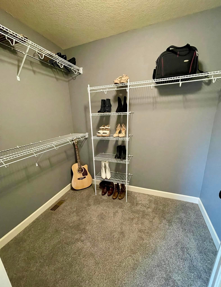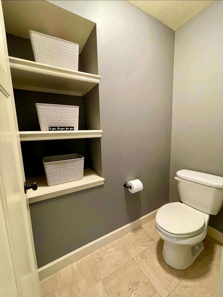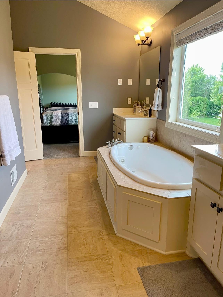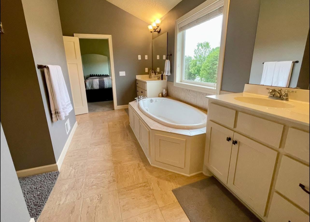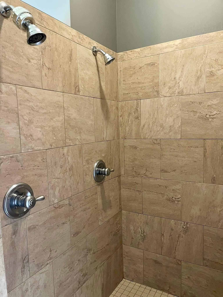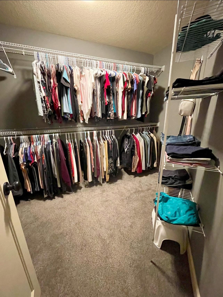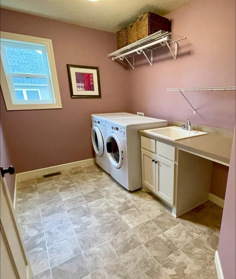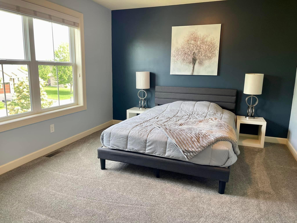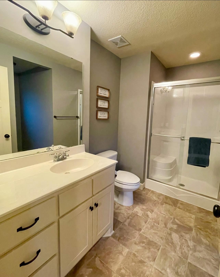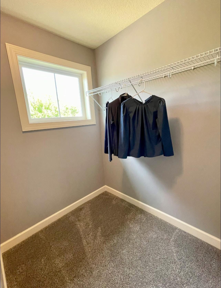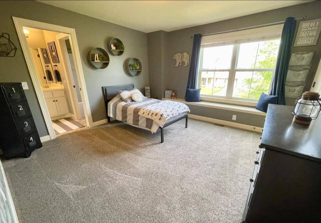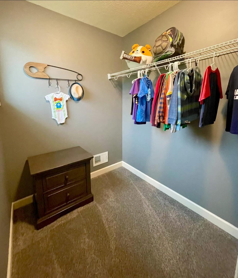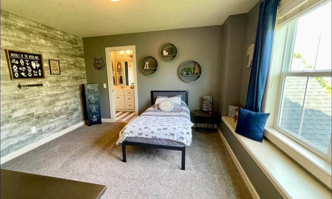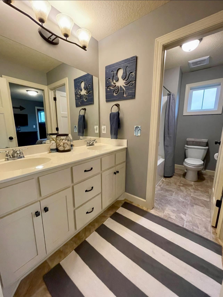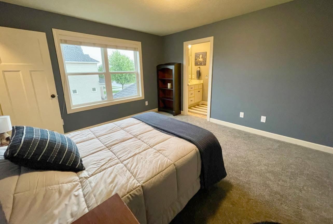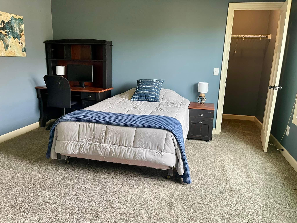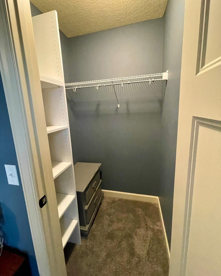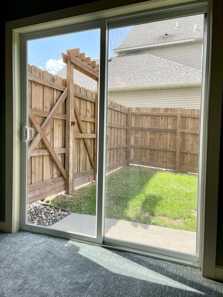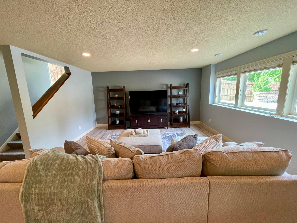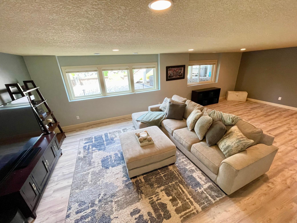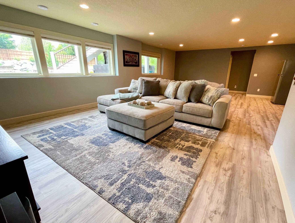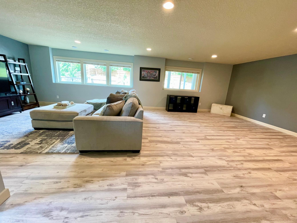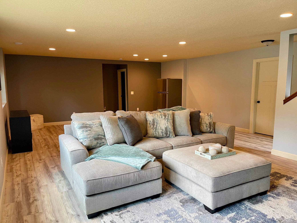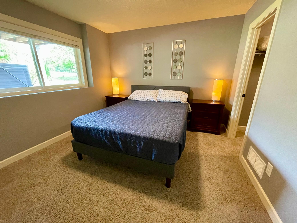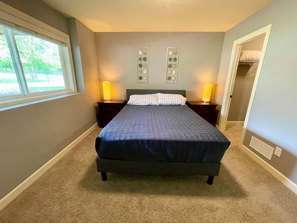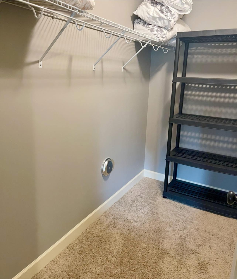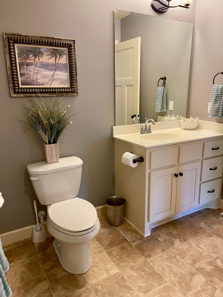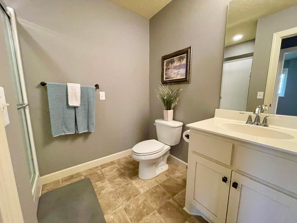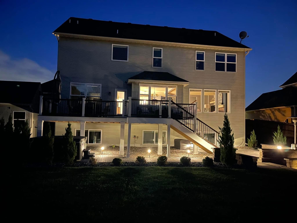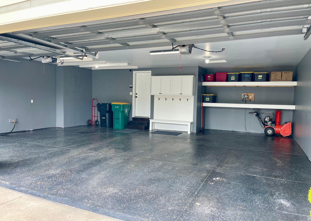
Property Listing
Description
Luxury Living Meets Outdoor Serenity – 5BR/5BA Updated Home in Prime Location! Welcome to your dream home, where luxury living meets modern convenience in this immaculate 5-bedroom, 5-bath, two-story residence nestled within a highly sought-after neighborhood. Inside, you’ll find custom cabinetry, hardwood floors, fresh paint, and new carpeting throughout. The gourmet kitchen showcases granite countertops, stainless steel appliances, a gas cooktop, double ovens, and a spacious walk-in pantry. The main level also features a generous living room with a gas fireplace, a private home office, a playroom, and a mudroom. Step outside into your private backyard oasis—a perfect retreat for entertaining or unwinding. Enjoy lush landscaping, a cozy paver patio with fireplace, a relaxing hot tub, and a maintenance-free deck, all within a fully fenced backyard. A large shed (12’ x 15’) provides convenient storage for tools, equipment, or hobbies. Upstairs, the luxurious primary suite includes a sitting room or nursery, dual walk-in closets, and a spa-like en-suite bath. Three additional bedrooms feature a Jack & Jill bath, a junior suite, and a conveniently located laundry room. The finished lower level offers added flexibility with a fifth bedroom, full bath, spacious family/media room, and ample storage. Just minutes from highways, restaurants, shopping, and regional trails—this home perfectly blends upscale living with everyday convenience. Don’t miss this rare opportunity!Property Information
Status: Active
Sub Type: ********
List Price: $734,900
MLS#: 6743183
Current Price: $734,900
Address: 6922 105th Trail N, Minneapolis, MN 55445
City: Minneapolis
State: MN
Postal Code: 55445
Geo Lat: 45.146187
Geo Lon: -93.368926
Subdivision: Oxbow Creek West 2nd Add
County: Hennepin
Property Description
Year Built: 2013
Lot Size SqFt: 16552.8
Gen Tax: 9173
Specials Inst: 0
High School: ********
Square Ft. Source:
Above Grade Finished Area:
Below Grade Finished Area:
Below Grade Unfinished Area:
Total SqFt.: 4559
Style: Array
Total Bedrooms: 5
Total Bathrooms: 5
Total Full Baths: 4
Garage Type:
Garage Stalls: 3
Waterfront:
Property Features
Exterior:
Roof:
Foundation:
Lot Feat/Fld Plain:
Interior Amenities:
Inclusions: ********
Exterior Amenities:
Heat System:
Air Conditioning:
Utilities:


