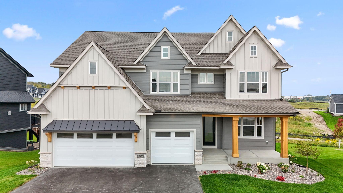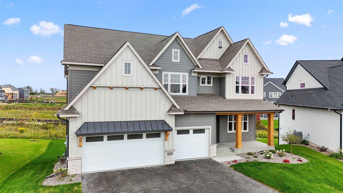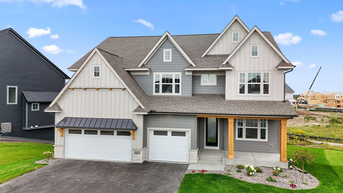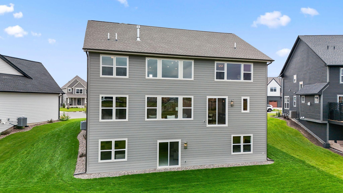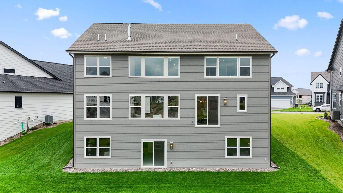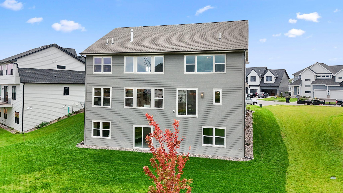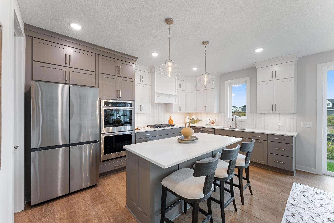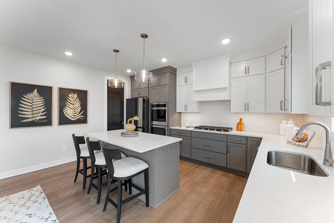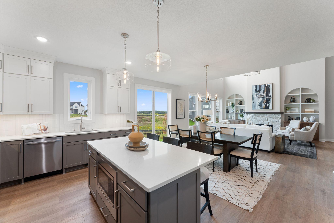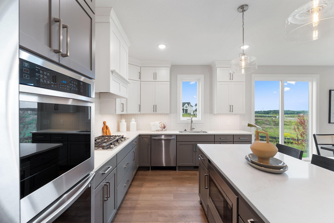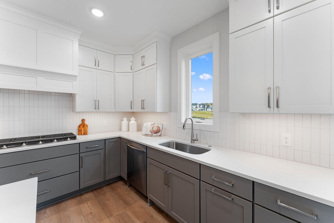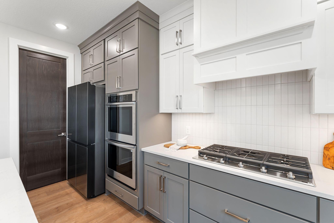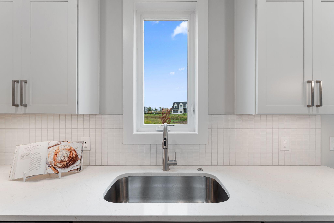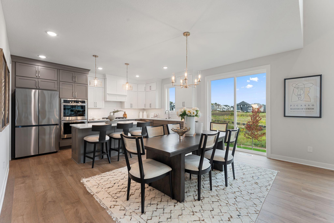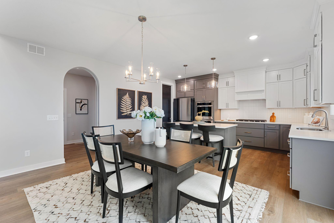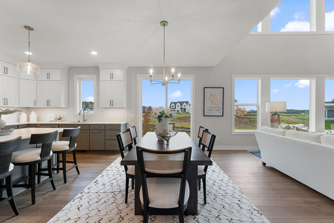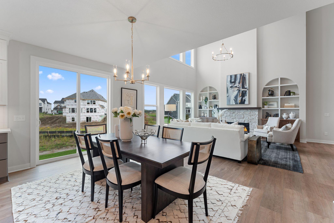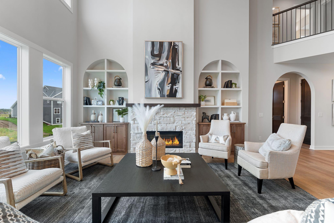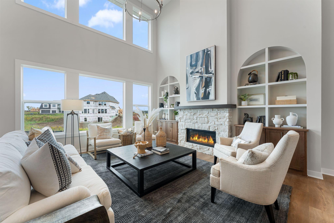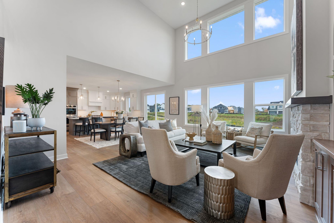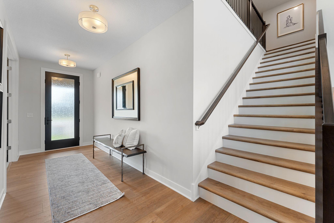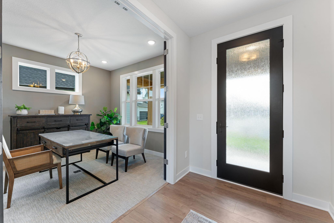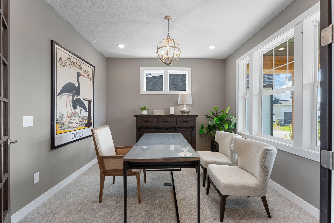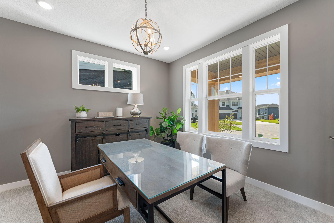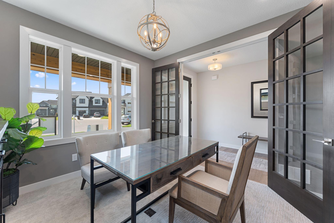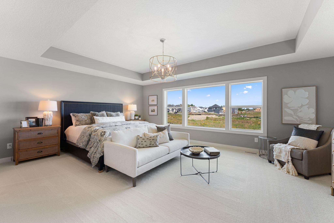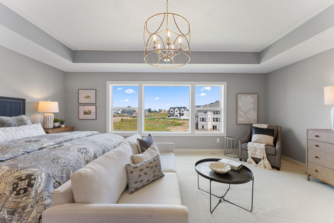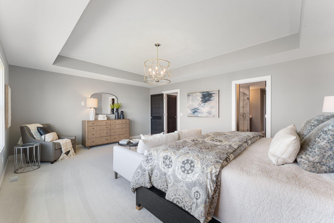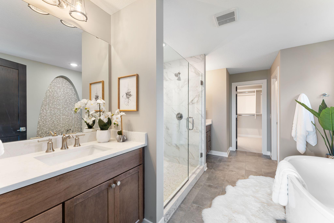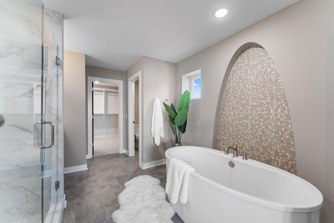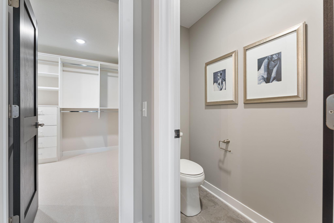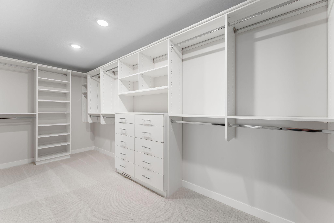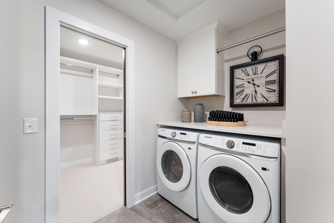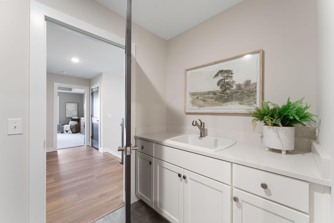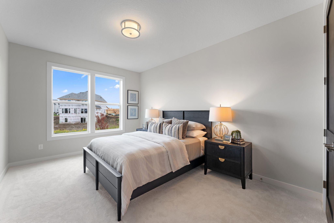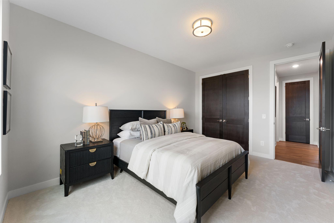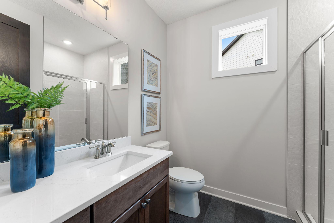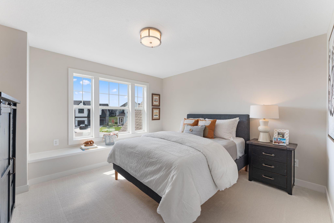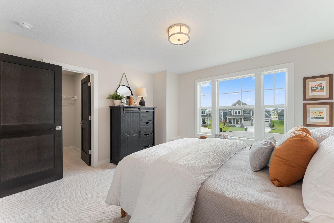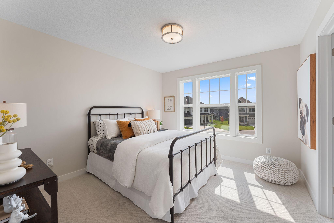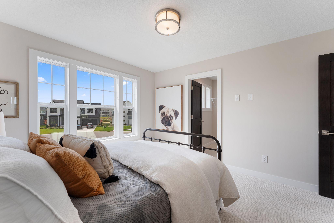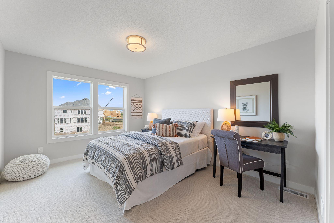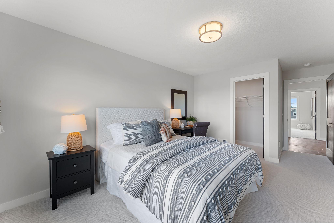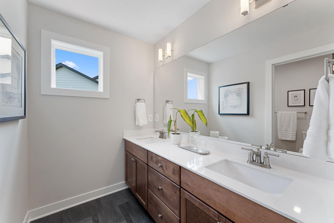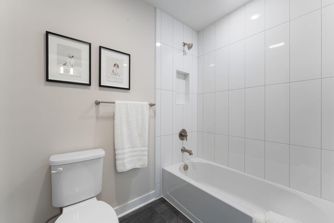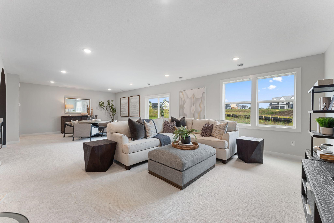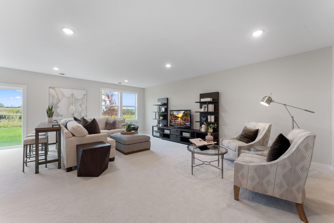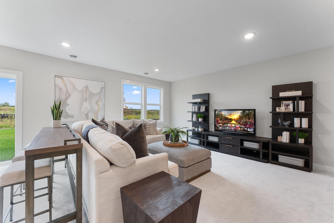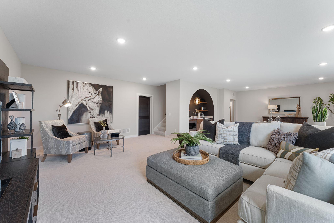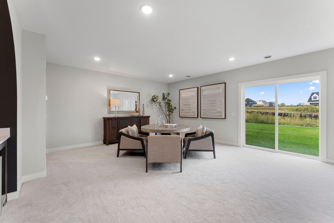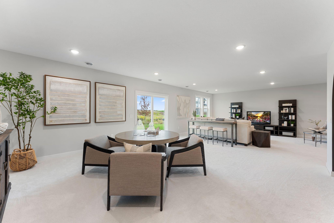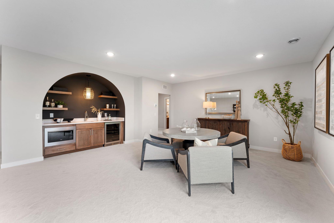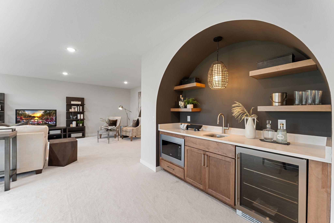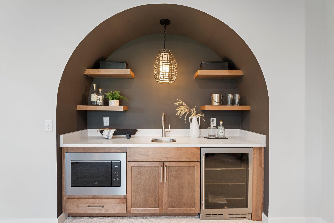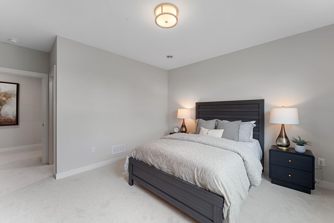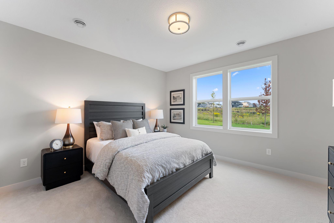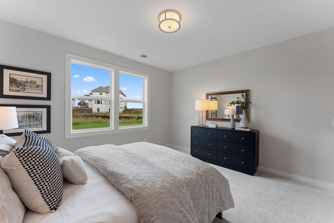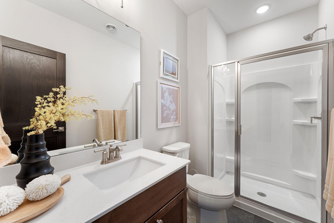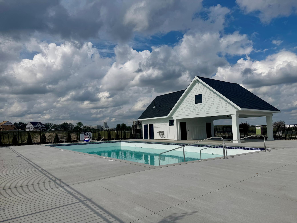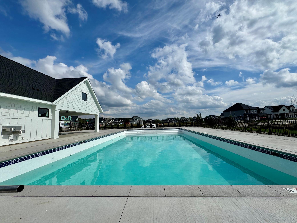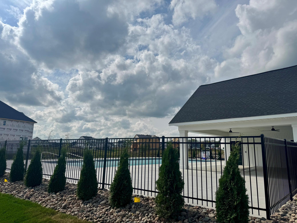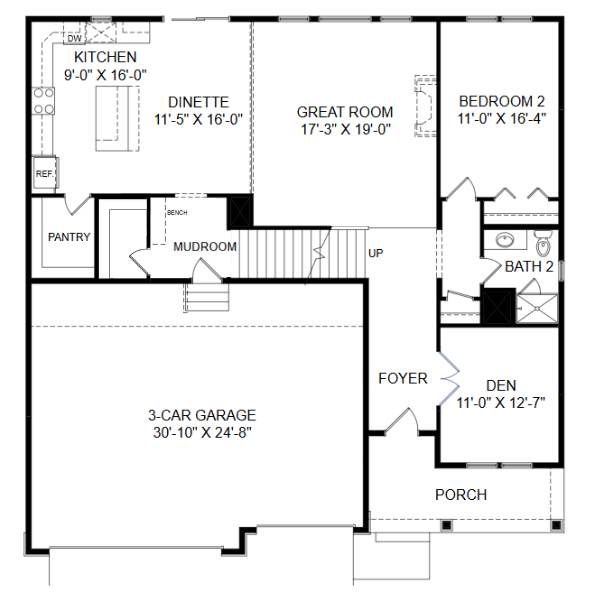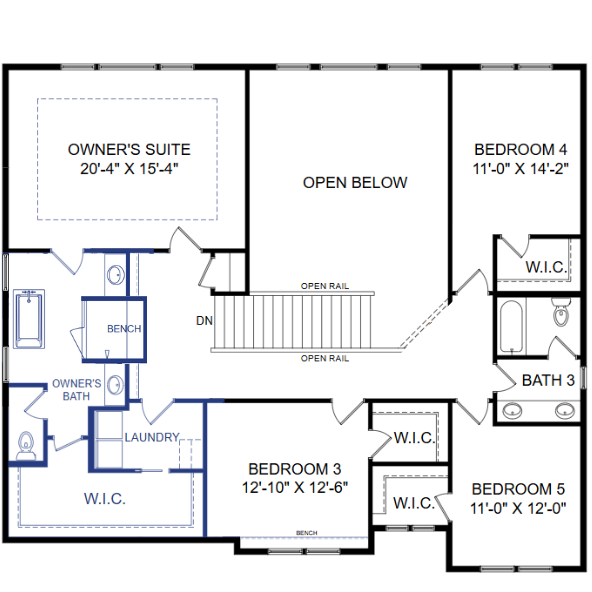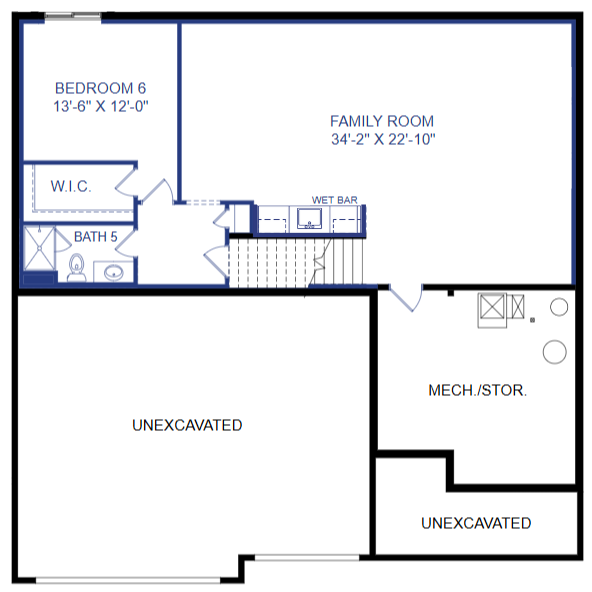
Property Listing
Description
Brand New Move-In Ready New Construction! *$30,000 FLEX CASH INCENTIVE AVAILABLE WITH USE OF BUILDER'S PREFERRED LENDER. – Welcome to the stunning Augustine floor plan! This expansive 6-bedroom, 4-bathroom home offers thoughtful design and luxurious finishes throughout. Located on a premium walkout homesite, this home features striking architectural arches and a soaring two-story ceiling in the great room, flooding the space with natural light. The elite kitchen is a chef’s dream with floor-to-ceiling maple cabinetry, double ovens, upgraded stainless steel appliances, and soft-close doors and drawers—all perfectly complemented by a spacious walk-in pantry. Main level highlights include a private front office/den, a bedroom and ¾ bath ideal for guests, and open-concept living perfect for entertaining. Upstairs, you’ll find four spacious bedrooms, an upper-level laundry room, and a luxurious primary sanctuary suite complete with a walk-in tiled shower, freestanding soaking tub, and dual vanities. The finished walkout lower level offers even more living space with a wet bar, large recreational family room, and the sixth bedroom—perfect for movie nights, game days, or hosting visitors. Additional highlights include 3 car garage, 9-foot ceilings, 2-zone HVAC, full-yard sod, professional landscaping with irrigation, and no-maintenance James Hardie cement siding on all four sides. Don't miss this opportunity to own one of our most popular floor plans—schedule your private tour today!Property Information
Status: Active
Sub Type: ********
List Price: $1,200,000
MLS#: 6743229
Current Price: $1,200,000
Address: 18210 102nd Place N, Maple Grove, MN 55311
City: Maple Grove
State: MN
Postal Code: 55311
Geo Lat: 45.141492
Geo Lon: -93.509971
Subdivision: Evanswood
County: Hennepin
Property Description
Year Built: 2025
Lot Size SqFt: 10454.4
Gen Tax: 0
Specials Inst: 0
High School: ********
Square Ft. Source:
Above Grade Finished Area:
Below Grade Finished Area:
Below Grade Unfinished Area:
Total SqFt.: 4758
Style: Array
Total Bedrooms: 6
Total Bathrooms: 4
Total Full Baths: 2
Garage Type:
Garage Stalls: 3
Waterfront:
Property Features
Exterior:
Roof:
Foundation:
Lot Feat/Fld Plain: Array
Interior Amenities:
Inclusions: ********
Exterior Amenities:
Heat System:
Air Conditioning:
Utilities:


