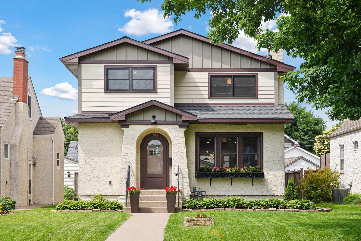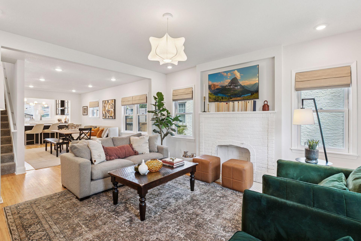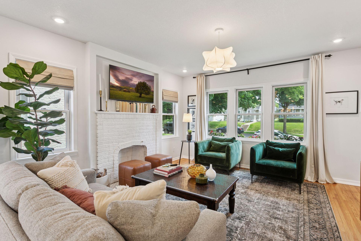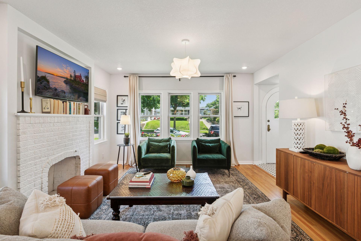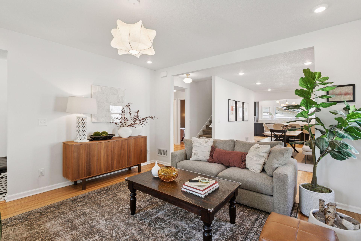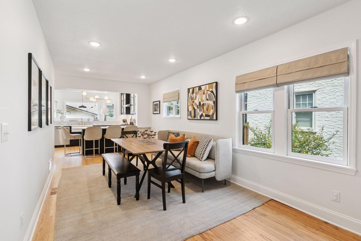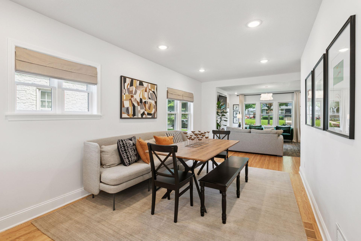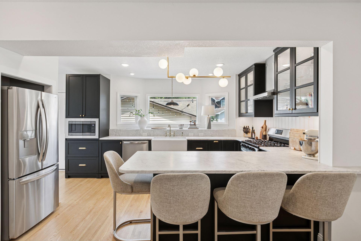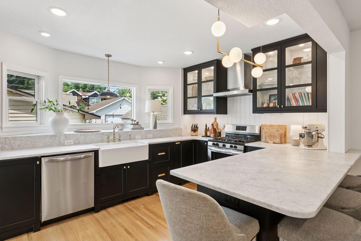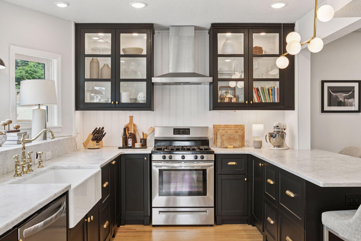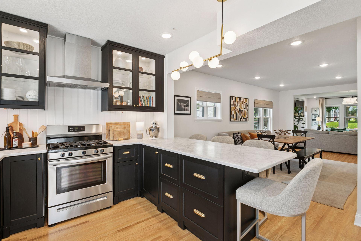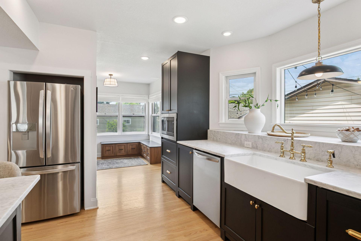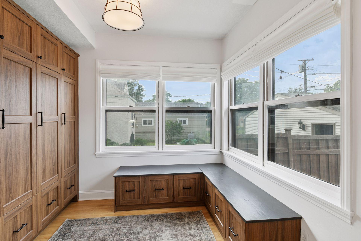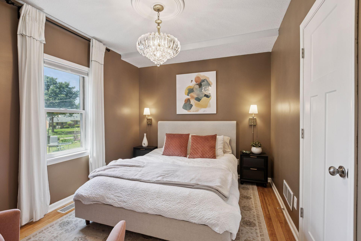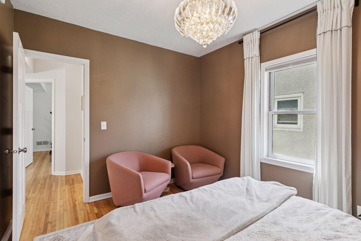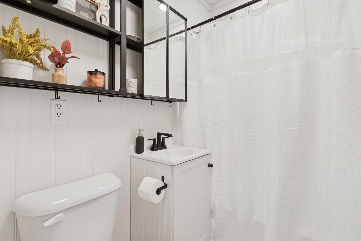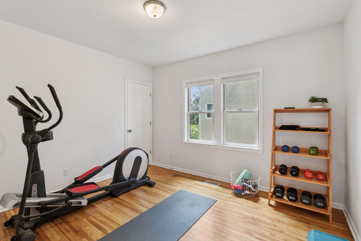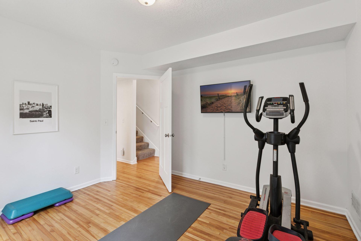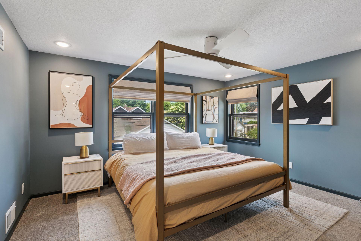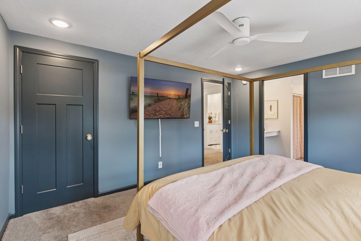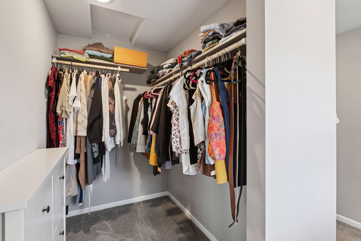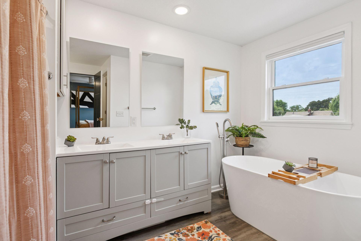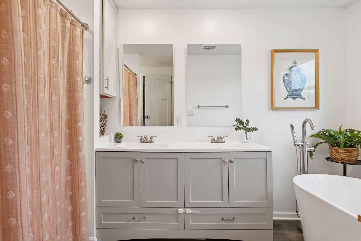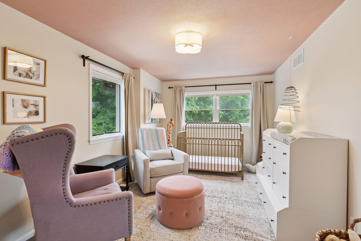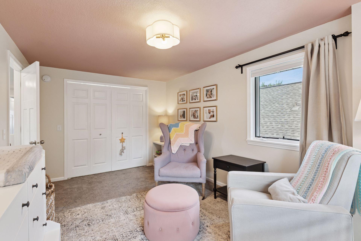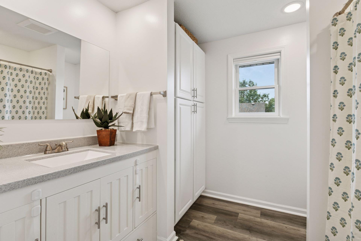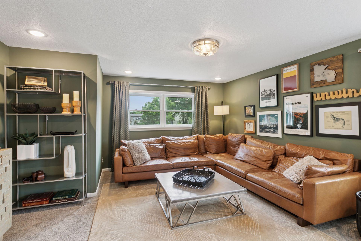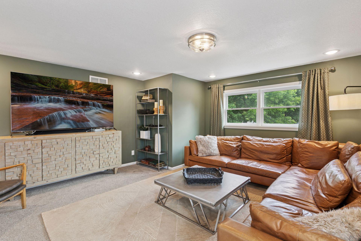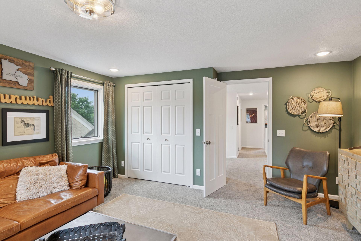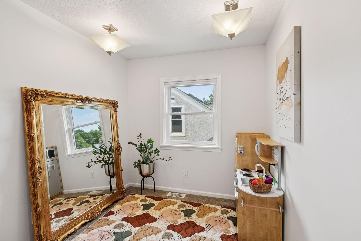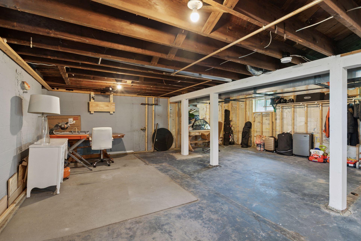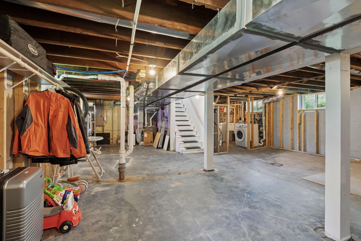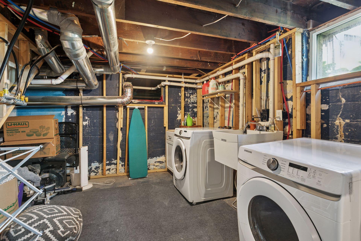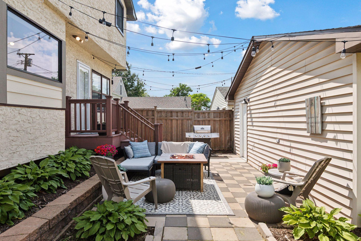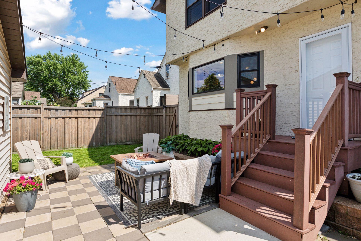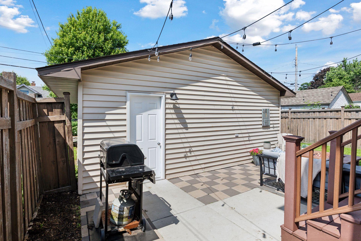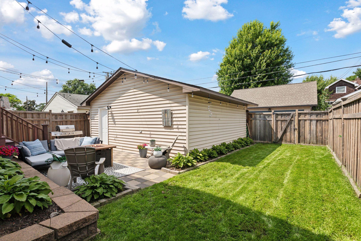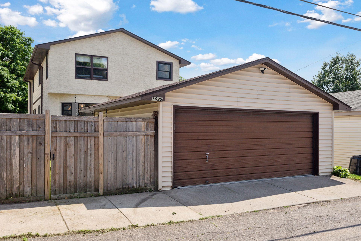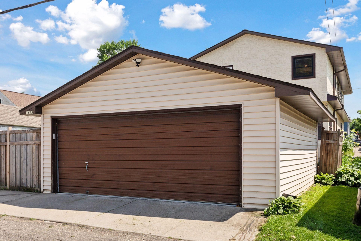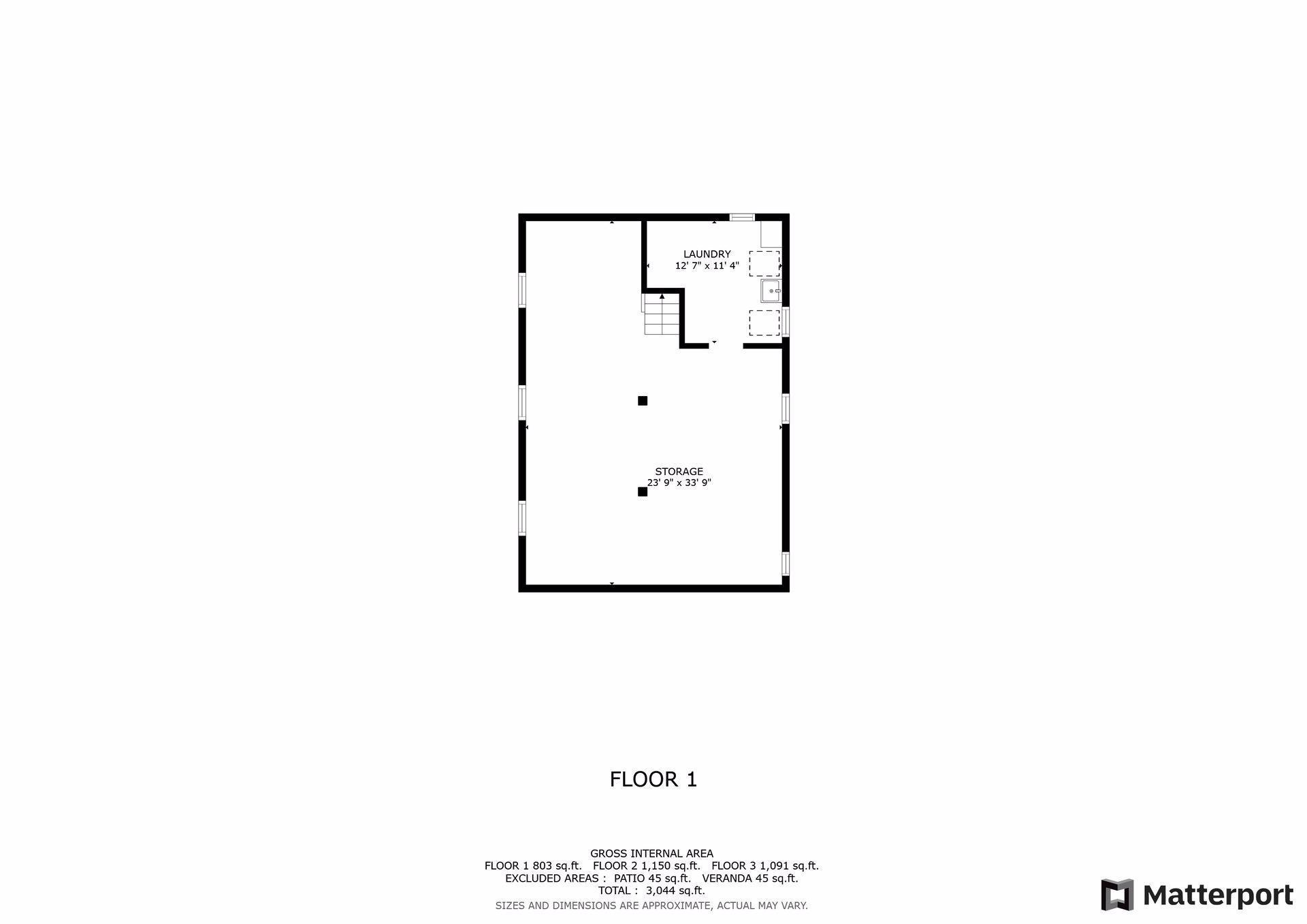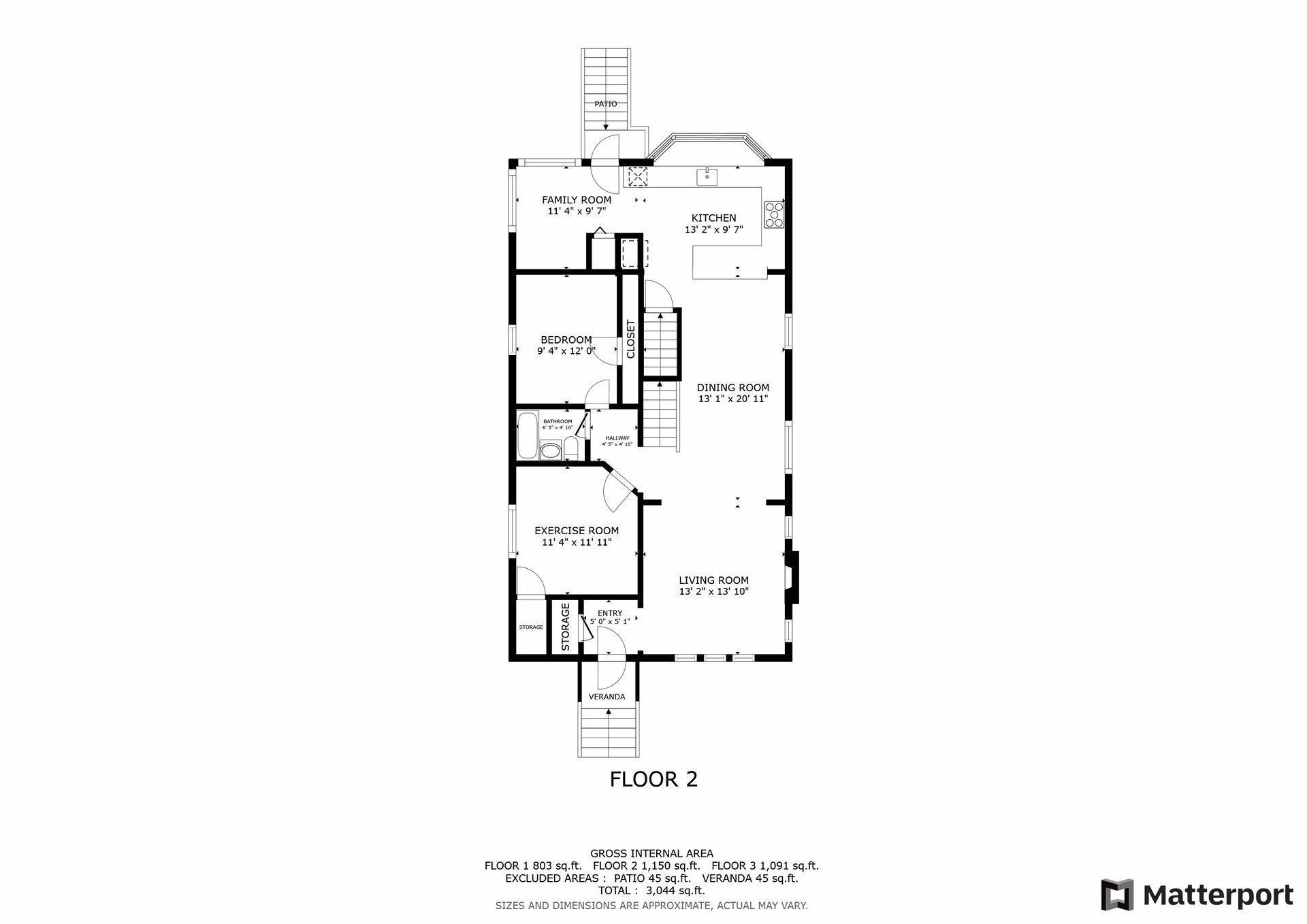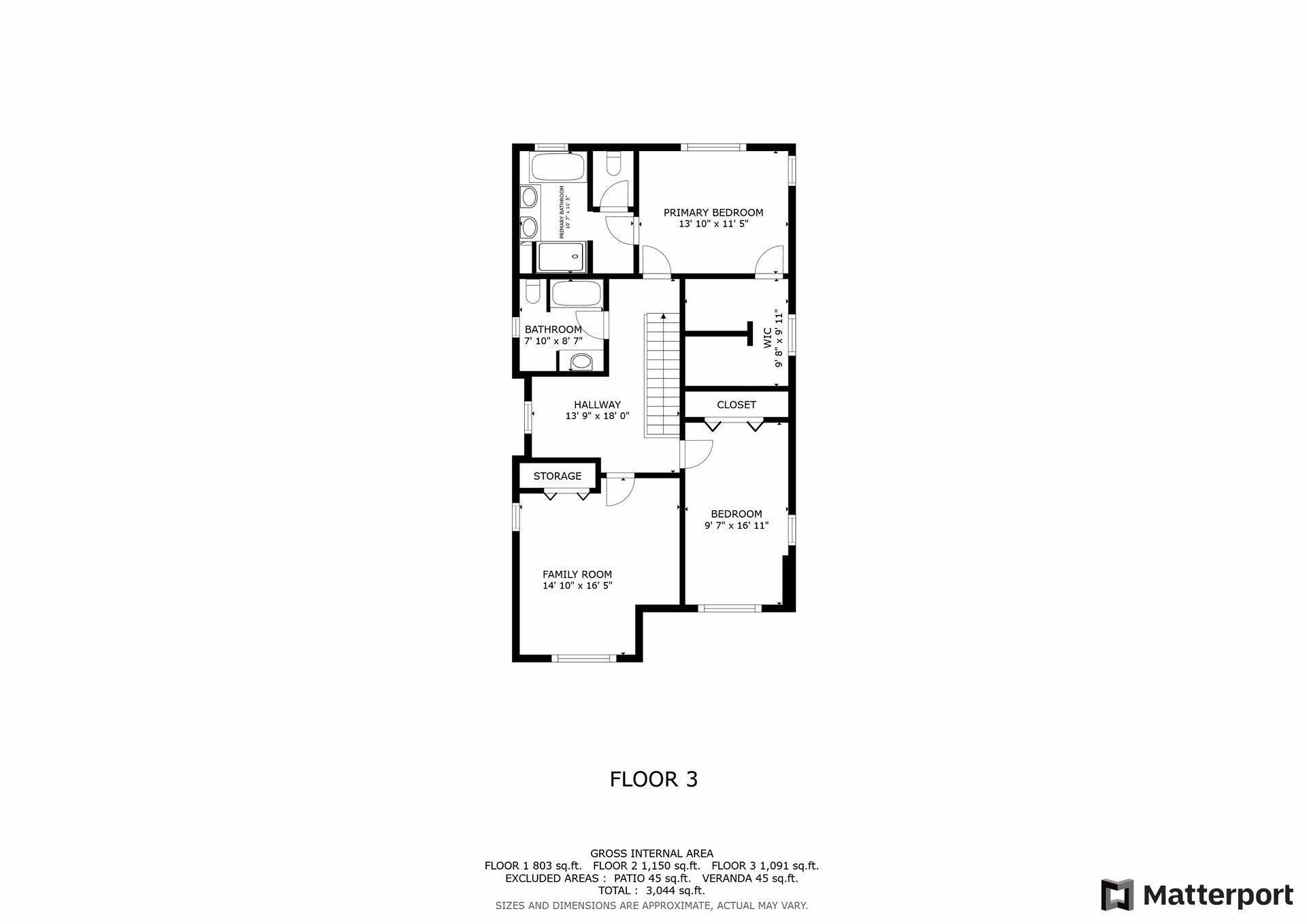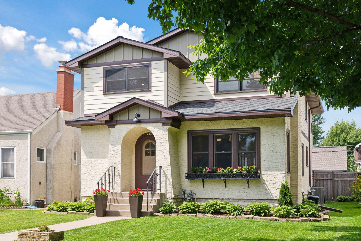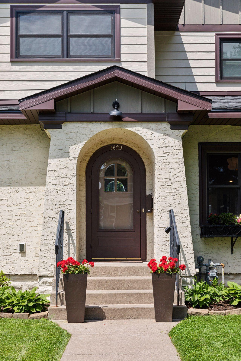
Property Listing
Description
This beautifully remodeled and expanded home offers an impressive amount of space while blending seamlessly with the classic architecture of Highland Park, St. Paul. Thoughtfully designed to reflect the charm of the neighborhood, the architectural features make this large family home fit right in on its picturesque street. Step inside to a bright, open floor plan that marries modern style with the character of the original home. From the first viewing, you’ll be captivated by the perfect balance of function and warmth. The stunning new kitchen is the heart of the home, featuring a large island ideal for cooking and entertaining. Just off the kitchen is a custom-designed mudroom and convenient rear entryway—perfect for busy everyday living. The spacious primary suite is a true retreat, complete with a beautifully appointed bathroom and a generous walk-in closet. There's even potential to add a laundry area upstairs. Throughout the home, spaces have been thoughtfully utilized to reflect the current owner's needs, while offering flexibility for future customization. Downstairs, the expansive basement is a blank canvas—framed with studs but otherwise unfinished, offering a unique opportunity to build out even more living space. The upper levels already offer an abundance of room, but the basement presents a chance to add instant equity and design to suit your lifestyle. With 5 total bedrooms, including 2 on the main level, this home is perfect for a growing family or multi-generational living. Set on a quiet, desirable street, this is truly a one-of-a-kind property: spacious, well-designed, move-in ready, and full of opportunity to expand and personalize as needed.Property Information
Status: Active
Sub Type: ********
List Price: $695,000
MLS#: 6743309
Current Price: $695,000
Address: 1629 Hartford Avenue, Saint Paul, MN 55116
City: Saint Paul
State: MN
Postal Code: 55116
Geo Lat: 44.923626
Geo Lon: -93.169069
Subdivision: Mattock Park
County: Ramsey
Property Description
Year Built: 1928
Lot Size SqFt: 4791.6
Gen Tax: 8723
Specials Inst: 215.62
High School: ********
Square Ft. Source:
Above Grade Finished Area:
Below Grade Finished Area:
Below Grade Unfinished Area:
Total SqFt.: 3044
Style: Array
Total Bedrooms: 5
Total Bathrooms: 3
Total Full Baths: 3
Garage Type:
Garage Stalls: 2
Waterfront:
Property Features
Exterior:
Roof:
Foundation:
Lot Feat/Fld Plain:
Interior Amenities:
Inclusions: ********
Exterior Amenities:
Heat System:
Air Conditioning:
Utilities:


