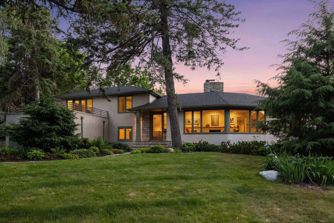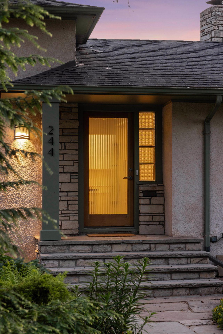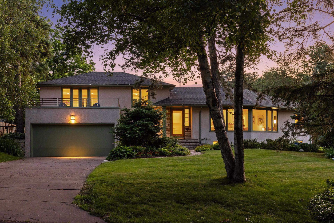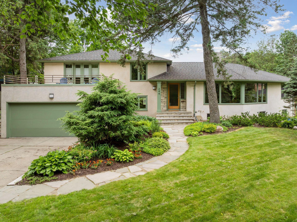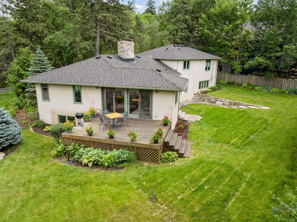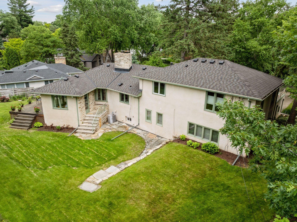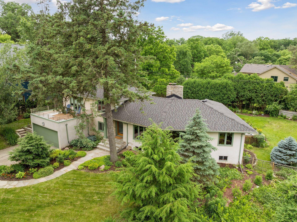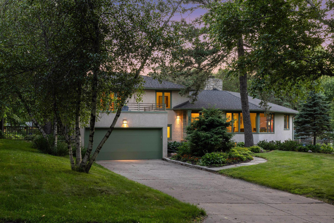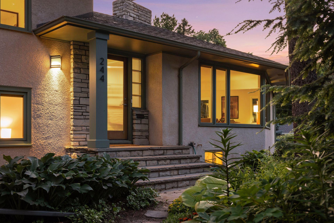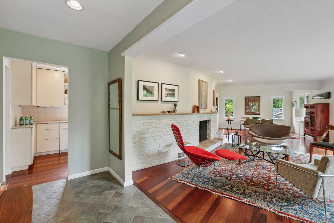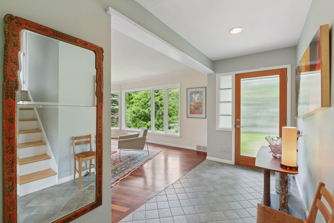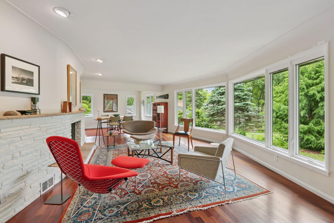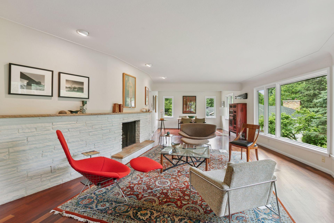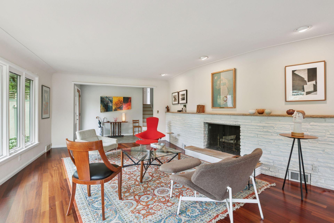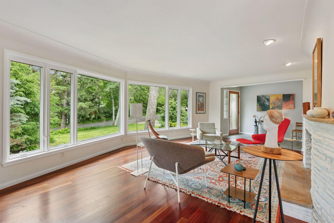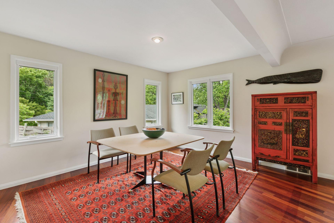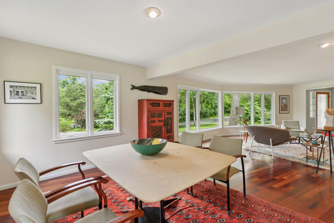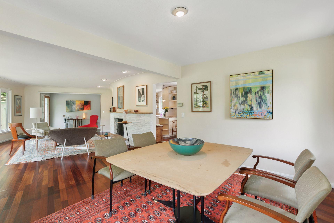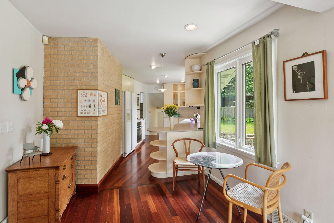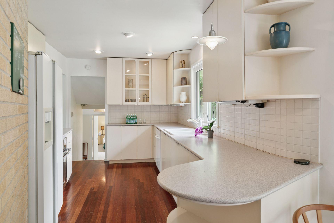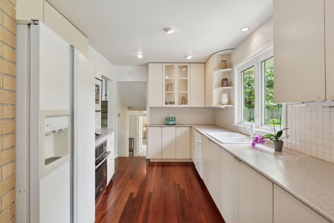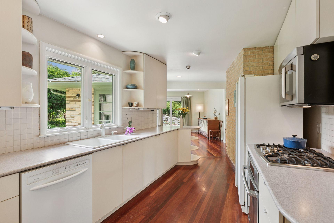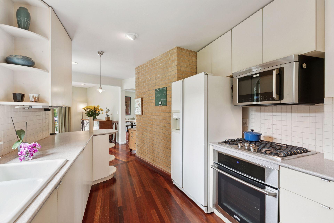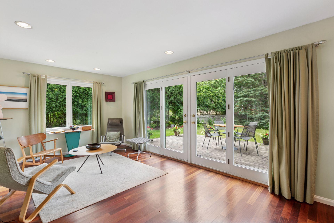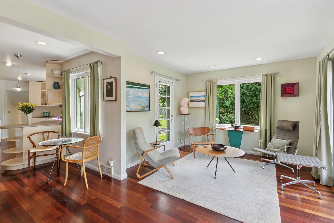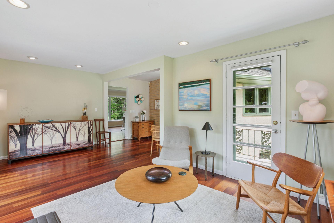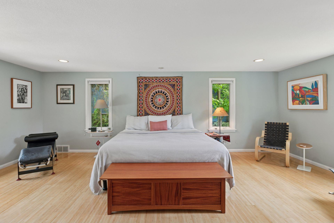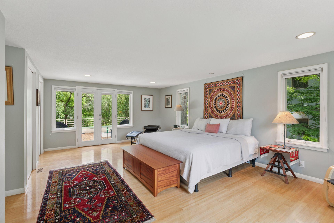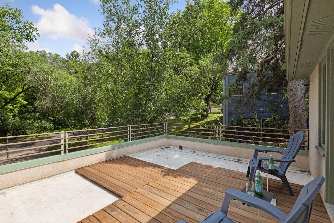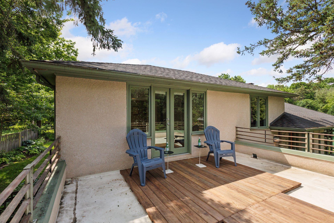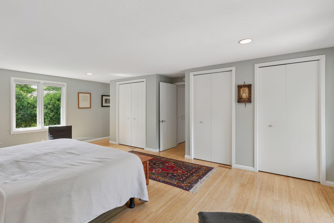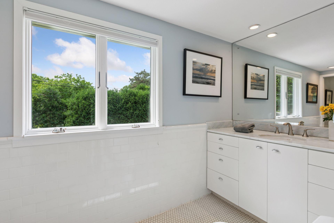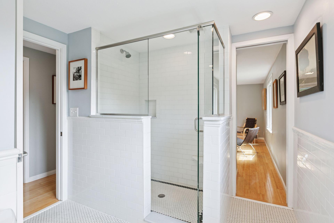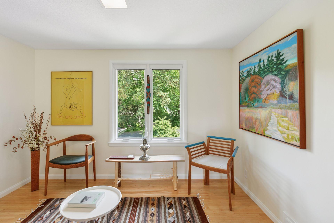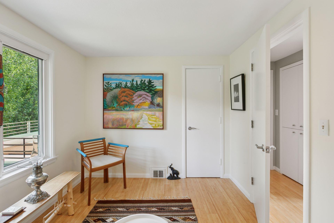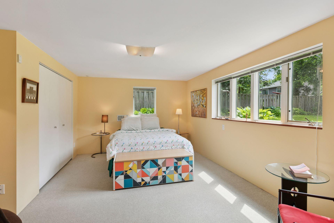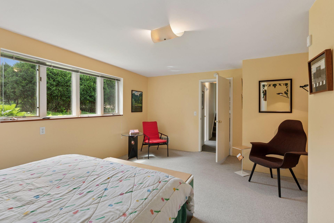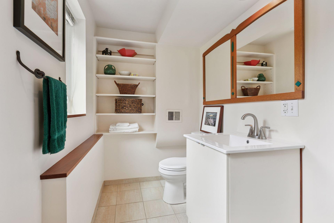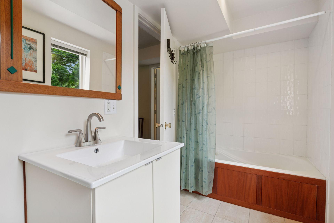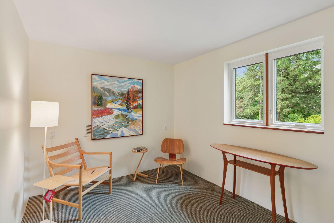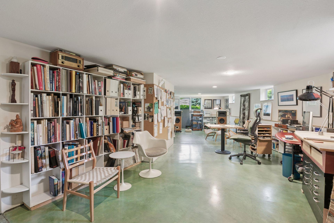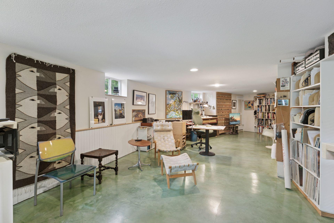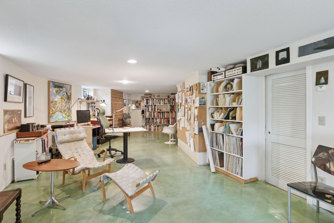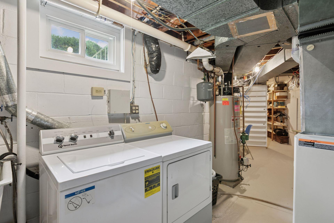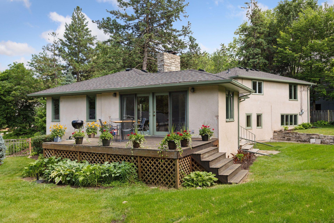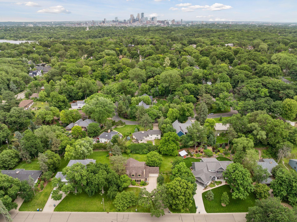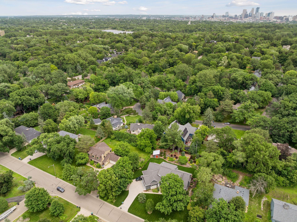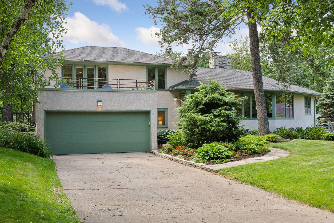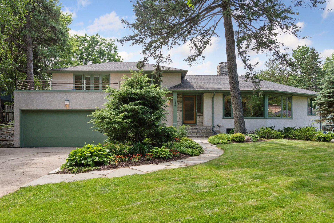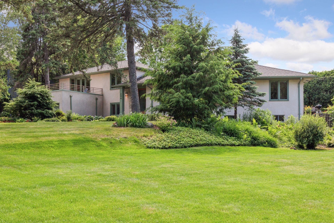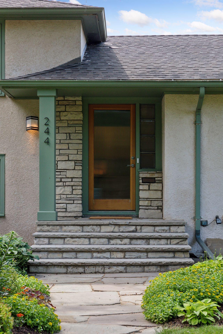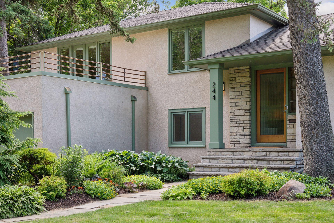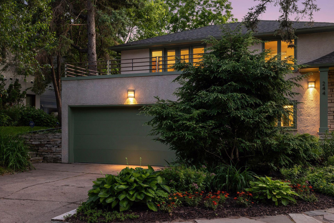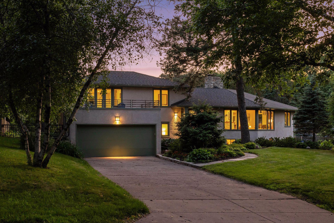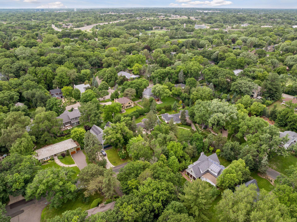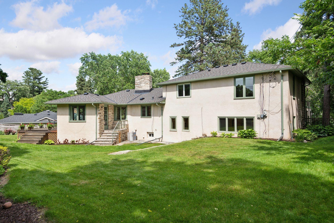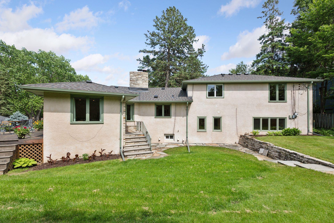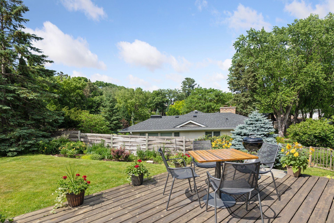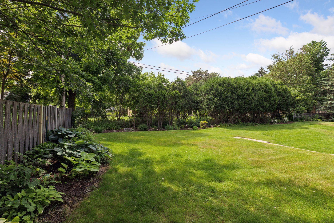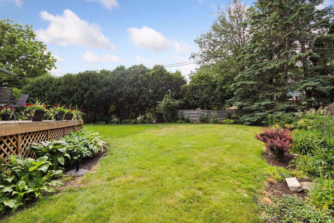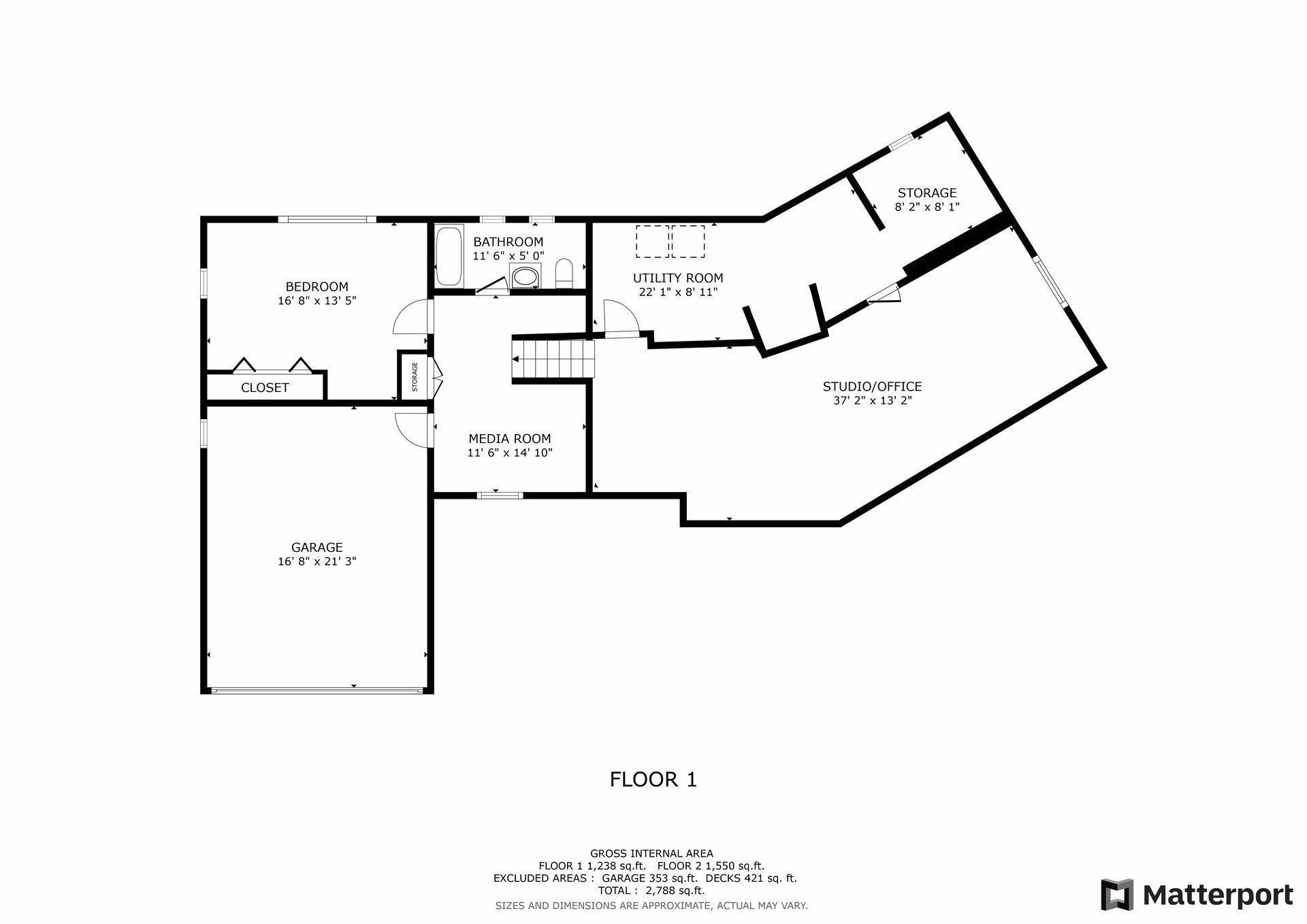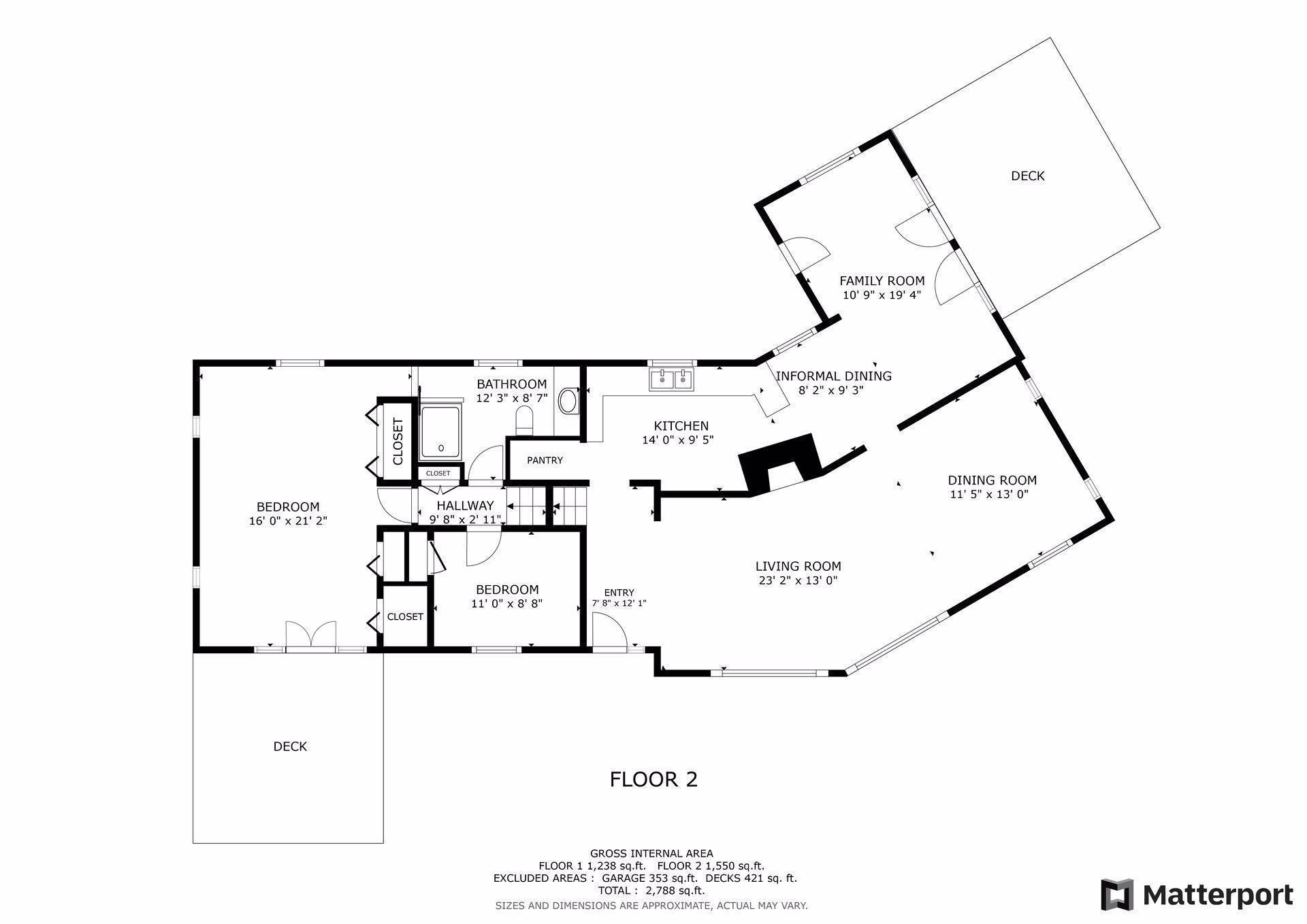
Property Listing
Description
This mid-century modern home has a story-book setting in a lushly landscaped, elevated lot enjoying a classic North-Tyrol setting. Only two-owners in over 80 years. The current owner has made many tasteful updates to enhance and compliment the numerous features of this home. An open and flowing main floor enjoys a spacious and inviting living room and dining room with sunny, sweeping views of a glorious yard and wooded setting. The kitchen is updated and presents a beautiful view of the private back-yard along with an informal eating area. The first floor family room is surrounded by glass, and has sliding glass doors to a deck as well as access to the back yard. The upper level, just a few steps up, has a spacious primary with a super-cool-deck with an eastern exposure overlooking a sensational North Tyrol setting. Enjoy morning coffee, or an afternoon beverage. Also a second bedroom and a sparkling, updated ¾ bathroom. A few steps down from the main floor is another spacious bedroom, a full bath and a cozy office-den/landing area off the detached garage entry. A few steps from this this level and be prepared for a wow…an absolutely amazing…lower level studio. This space has loads of light, egress windows and a polished, heated concrete floor. This space is dynamic. It is currently a studio and could be a recreation/family room, hobby room or amazing home office. The location is superb and provides a private setting on a quiet street, while just minutes from the Lakes, downtown and western suburbs. This is a unique opportunity to own, and enjoy, North Tyrol at it’s very best!!Property Information
Status: Active
Sub Type: ********
List Price: $789,000
MLS#: 6743391
Current Price: $789,000
Address: 244 Janalyn Circle, Minneapolis, MN 55416
City: Minneapolis
State: MN
Postal Code: 55416
Geo Lat: 44.975852
Geo Lon: -93.335309
Subdivision: Glenurban 2nd Add
County: Hennepin
Property Description
Year Built: 1953
Lot Size SqFt: 12632.4
Gen Tax: 9622
Specials Inst: 0
High School: ********
Square Ft. Source:
Above Grade Finished Area:
Below Grade Finished Area:
Below Grade Unfinished Area:
Total SqFt.: 3299
Style: Array
Total Bedrooms: 3
Total Bathrooms: 2
Total Full Baths: 1
Garage Type:
Garage Stalls: 2
Waterfront:
Property Features
Exterior:
Roof:
Foundation:
Lot Feat/Fld Plain: Array
Interior Amenities:
Inclusions: ********
Exterior Amenities:
Heat System:
Air Conditioning:
Utilities:


