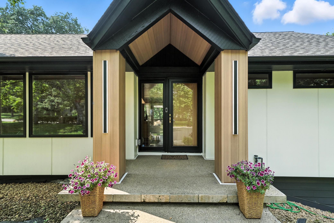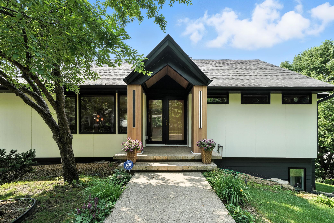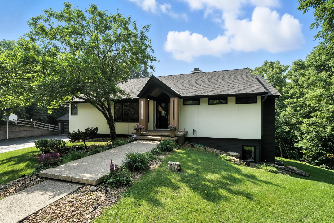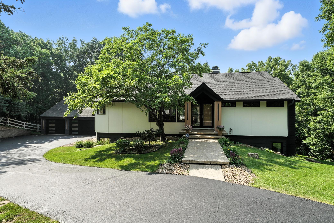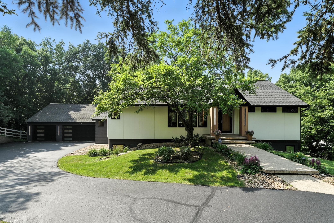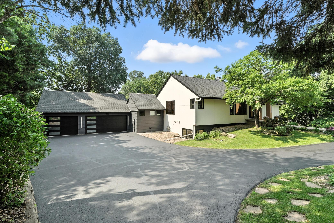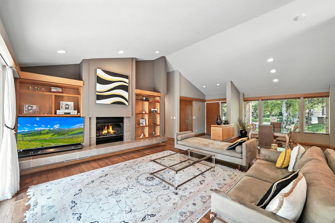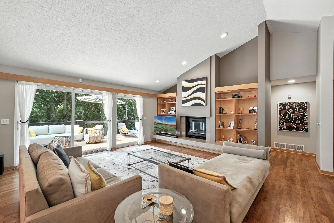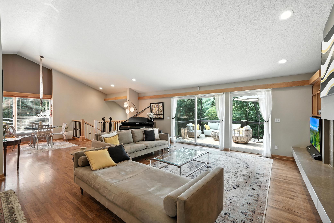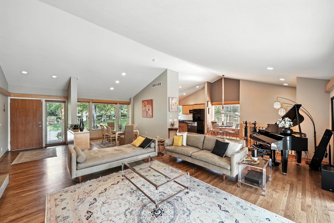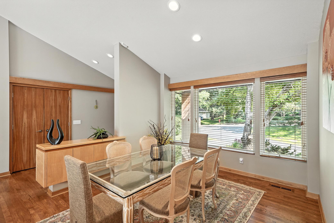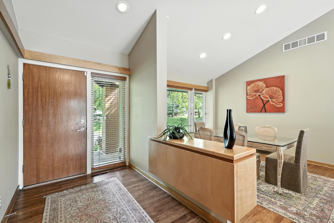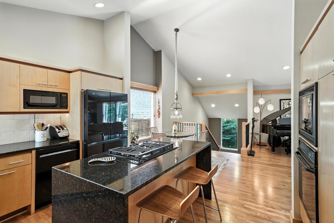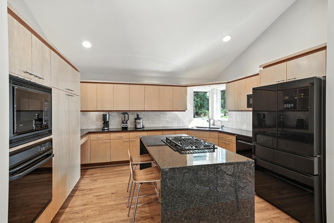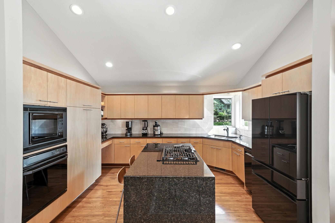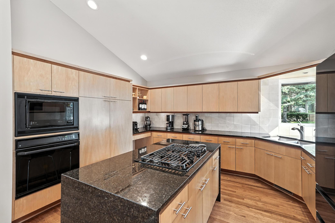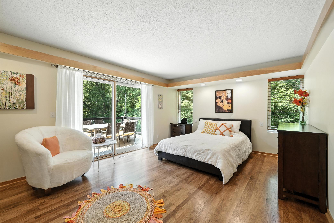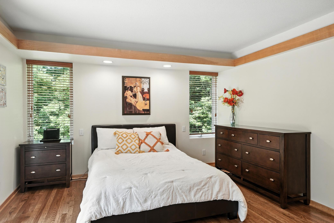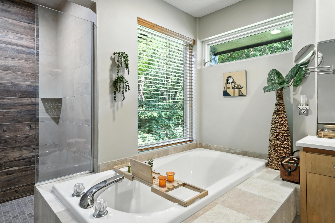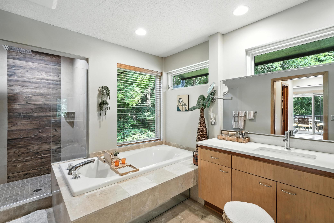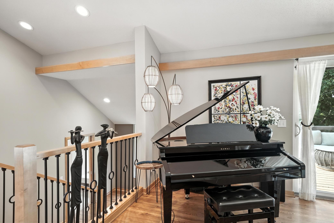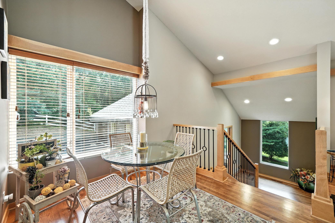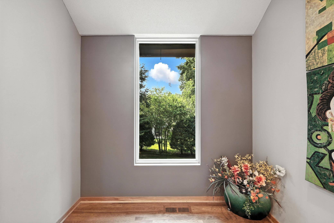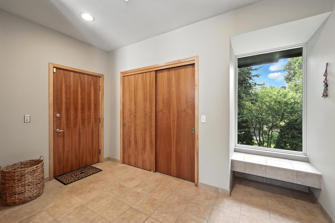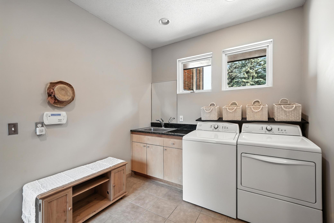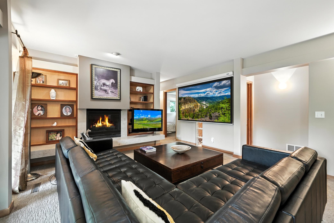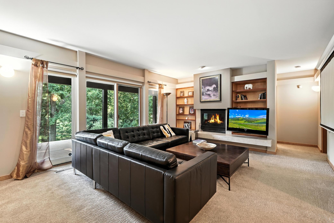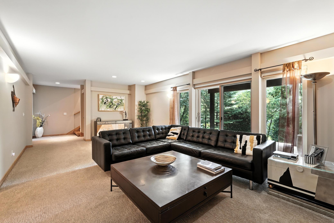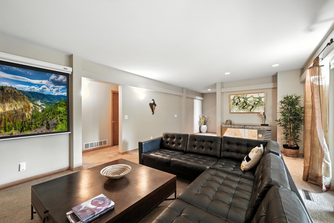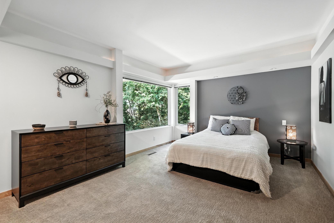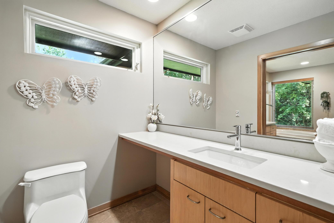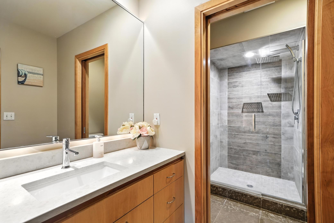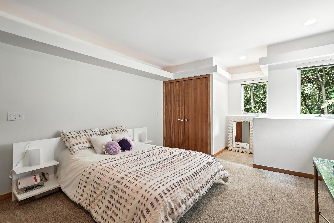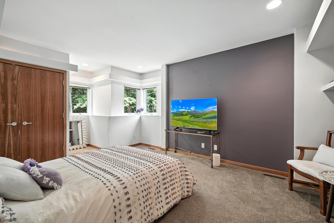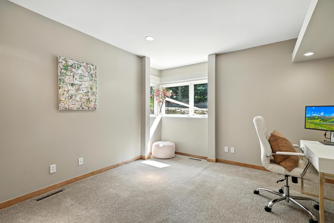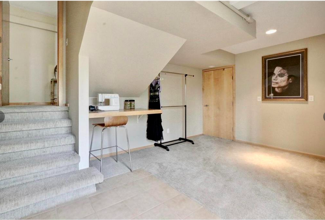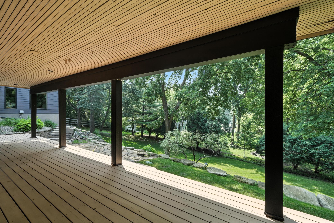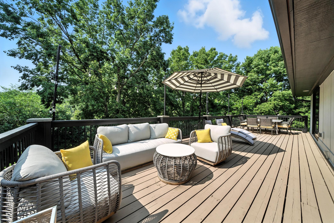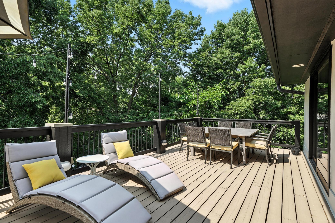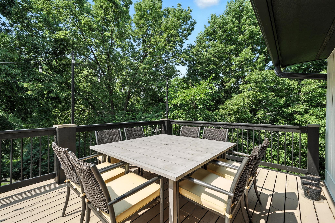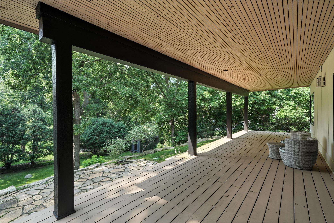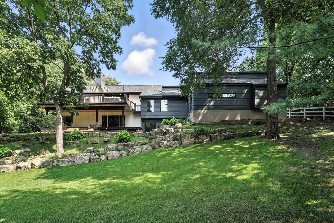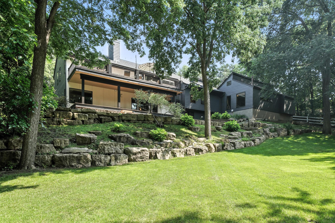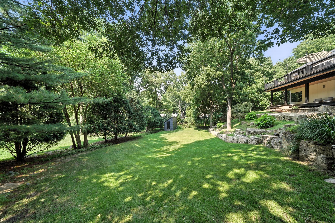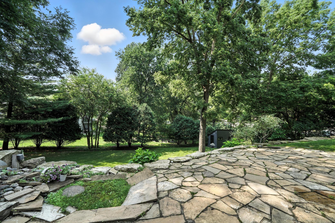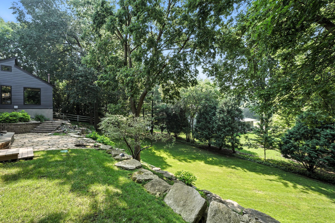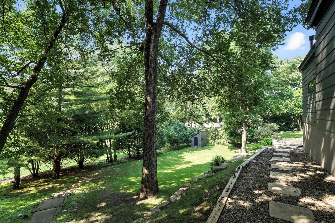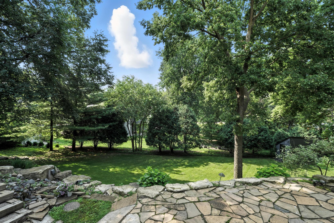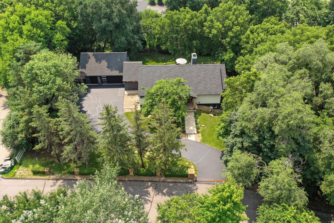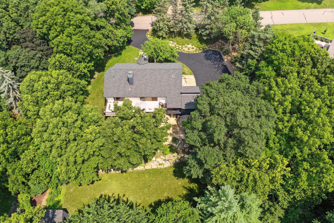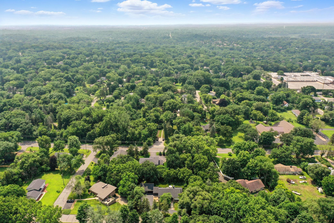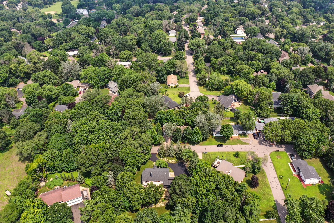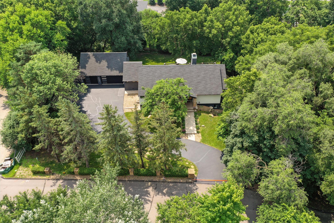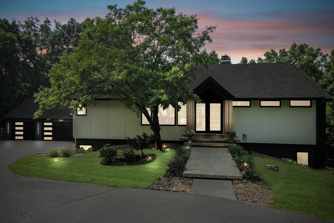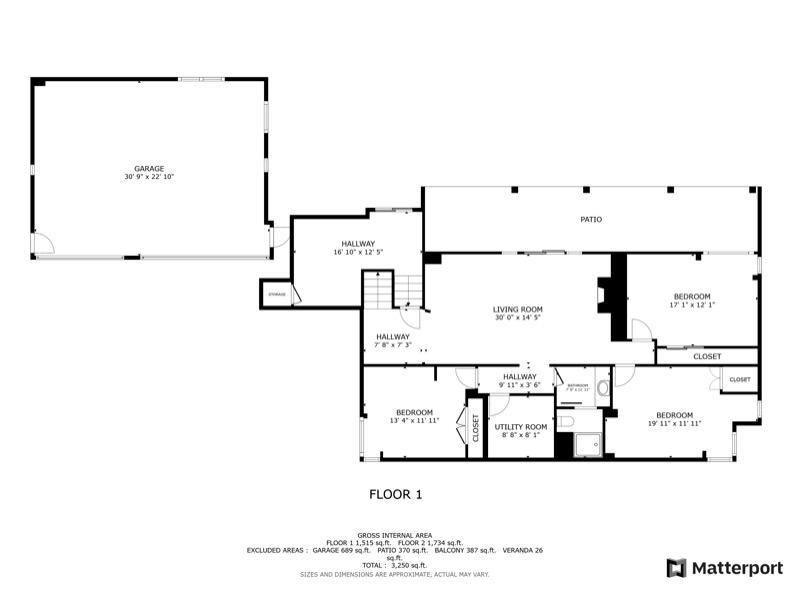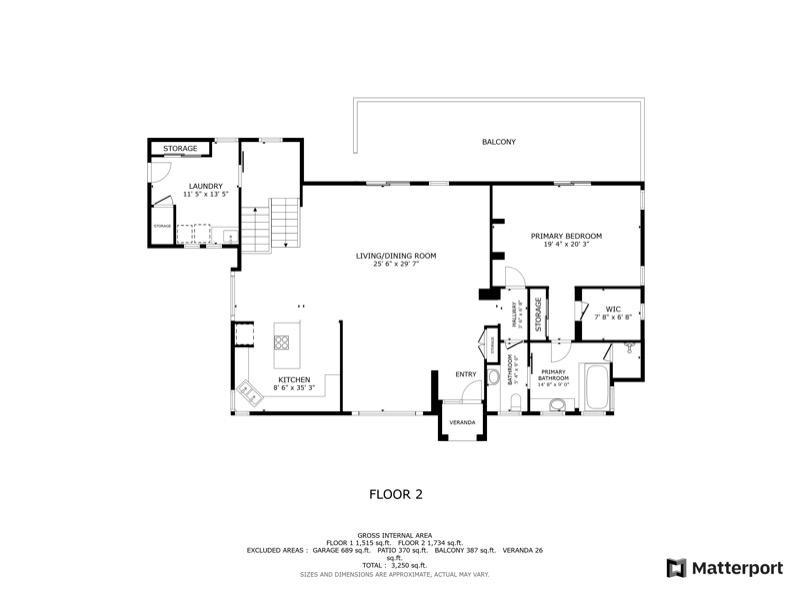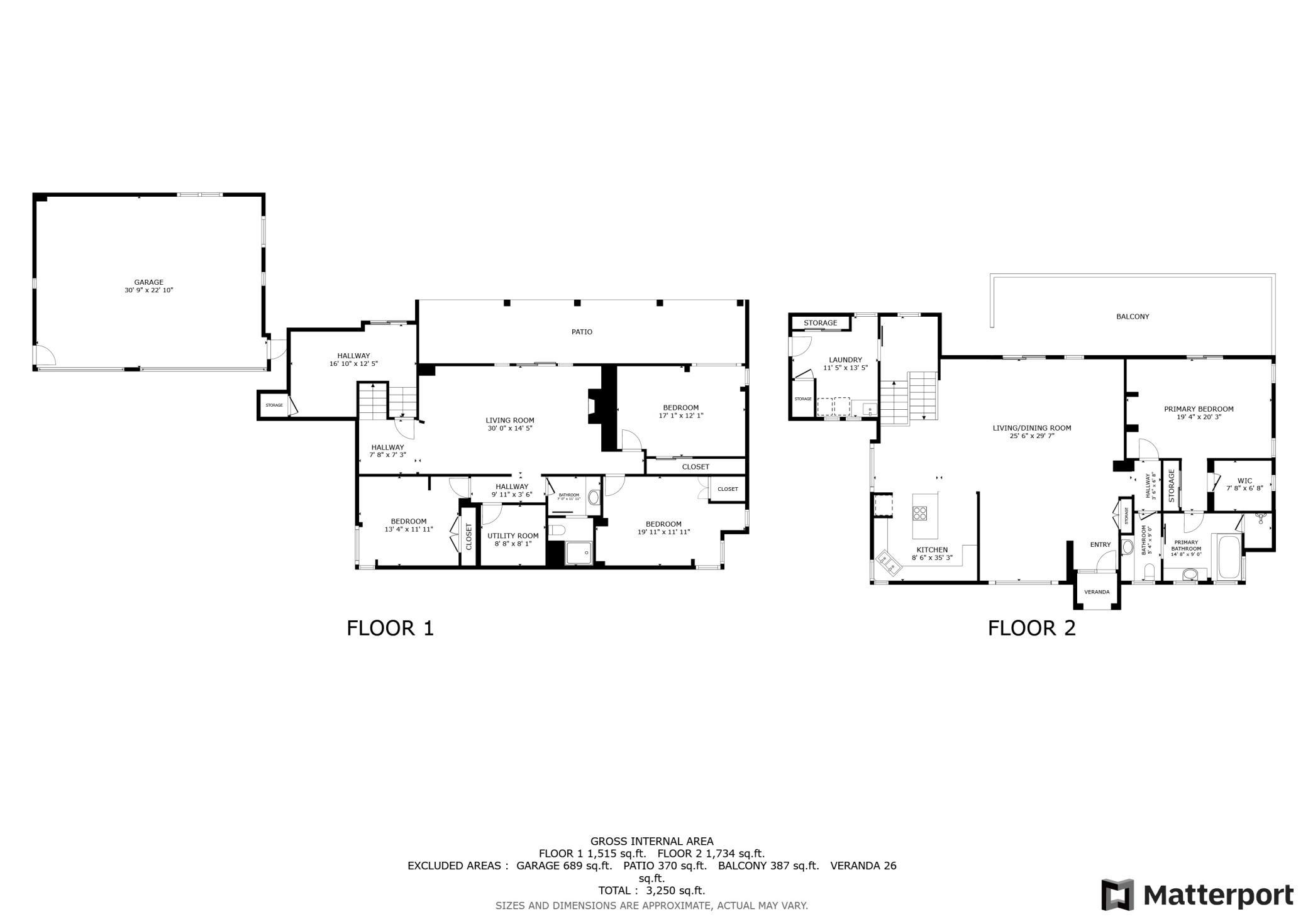
Property Listing
Description
Architectural Elegance – A Private Soft Contemporary Retreat in Minnetonka Schools Welcome to this Streeter built masterpiece, a stunning multi-level soft contemporary home tucked at the end of a quiet, private street in the award-winning Minnetonka School District. This architecturally distinctive residence has been thoughtfully updated and impeccably maintained, offering exceptional design, privacy, and comfort. Step inside to discover an open-concept kitchen with rich custom detailing, seamlessly flowing into a vaulted living room anchored by a sleek fireplace-ideal for entertaining or relaxing in style. The main-level primary suite features a fully remodeled bath and direct access to a private deck, creating a true retreat. The walkout lower level includes a cozy family room with a fireplace, three generous bedrooms, and a luxurious renovated bathroom, all leading to a spacious second deck. A hidden gem awaits on the private fourth level-a flexible bonus room ideal for a 5th bedroom, office, gym, or studio, complete with its own patio. The oversized mudroom with laundry and ¼ bath connects to a heated 3-car garage with built-in cabinetry and workbench-perfect for gear, hobbies, and every Minnesota season. Professionally landscaped with a low-maintenance design, the front and back yards are an extension of the home’s serenity and elegance. With recent updates including Roof, Siding, Garage Doors, and Appliances. With ample storage/mechanical space, this home is as functional as it is beautiful. Rarely available, truly unforgettable-this is the one you’ve been waiting for. Schedule your private tour today!Property Information
Status: Active
Sub Type: ********
List Price: $1,180,000
MLS#: 6743501
Current Price: $1,180,000
Address: 16515 Hilltop Terrace, Minnetonka, MN 55345
City: Minnetonka
State: MN
Postal Code: 55345
Geo Lat: 44.905073
Geo Lon: -93.490344
Subdivision: Westburgs Sub
County: Hennepin
Property Description
Year Built: 1996
Lot Size SqFt: 25264.8
Gen Tax: 0
Specials Inst: 0
High School: ********
Square Ft. Source:
Above Grade Finished Area:
Below Grade Finished Area:
Below Grade Unfinished Area:
Total SqFt.: 3688
Style: Array
Total Bedrooms: 5
Total Bathrooms: 3
Total Full Baths: 2
Garage Type:
Garage Stalls: 3
Waterfront:
Property Features
Exterior:
Roof:
Foundation:
Lot Feat/Fld Plain: Array
Interior Amenities:
Inclusions: ********
Exterior Amenities:
Heat System:
Air Conditioning:
Utilities:


