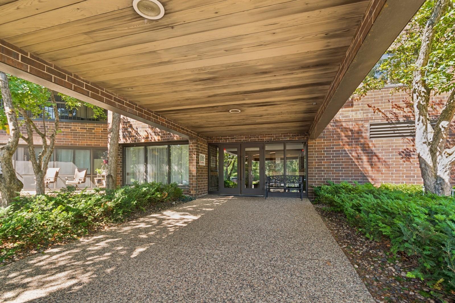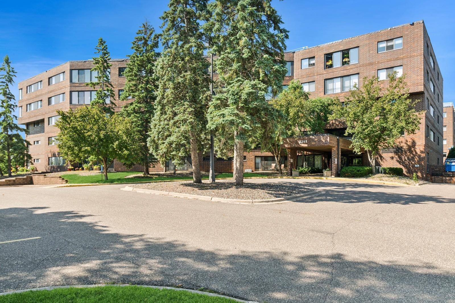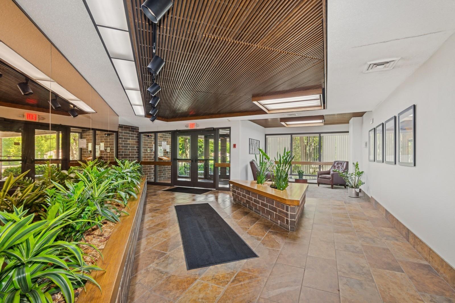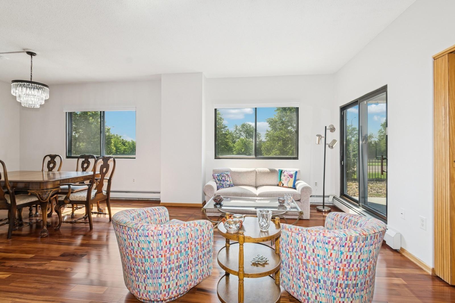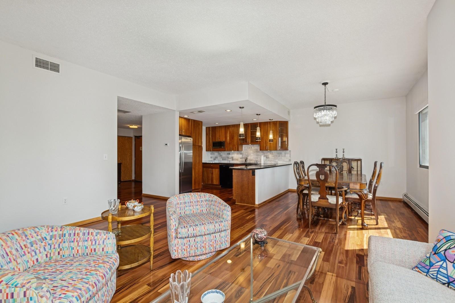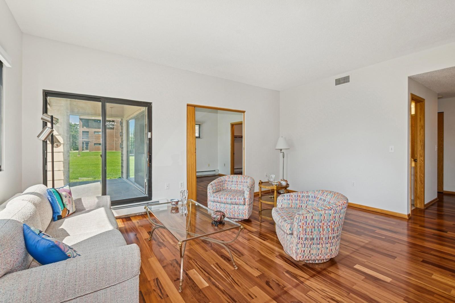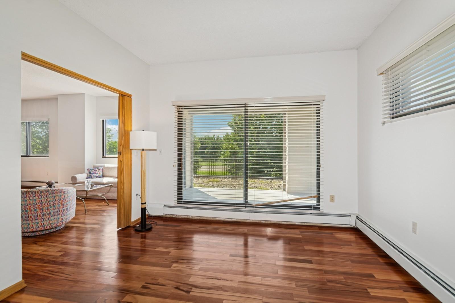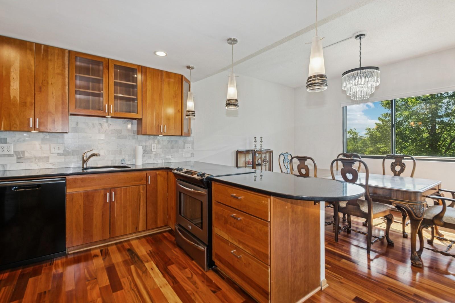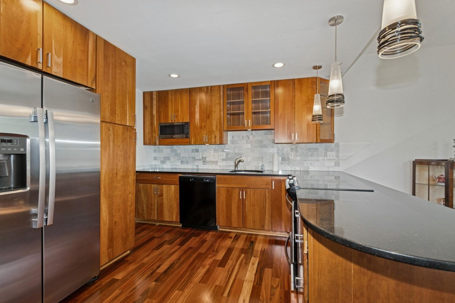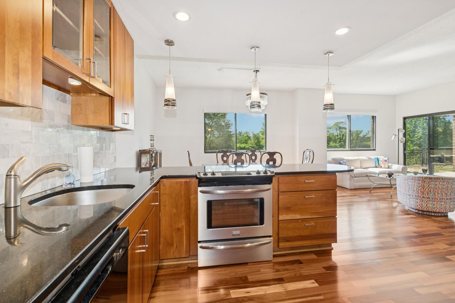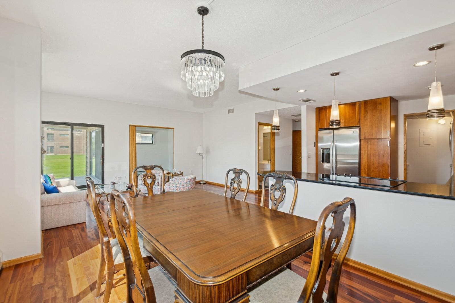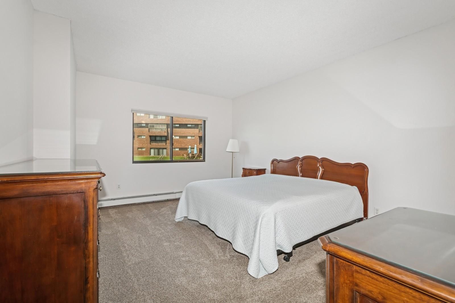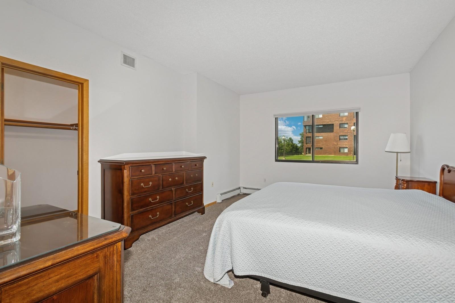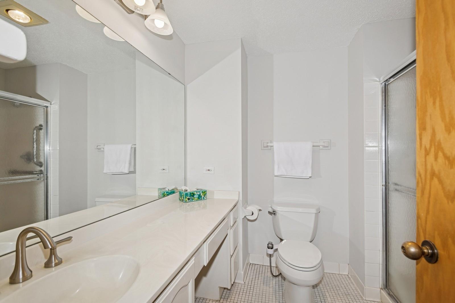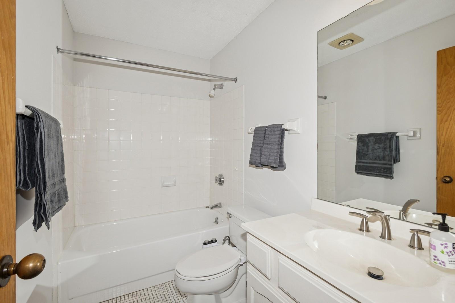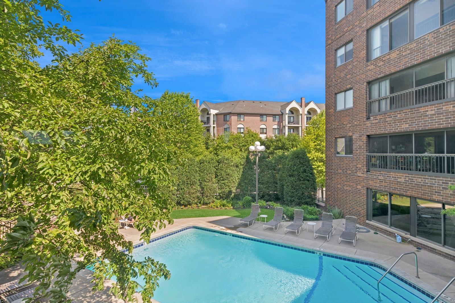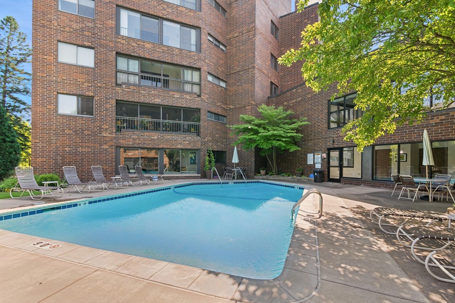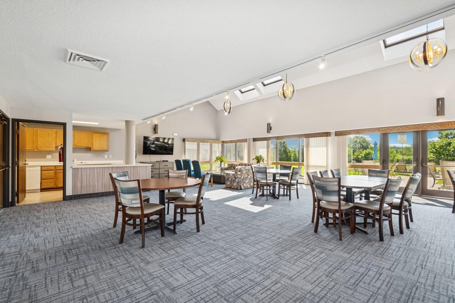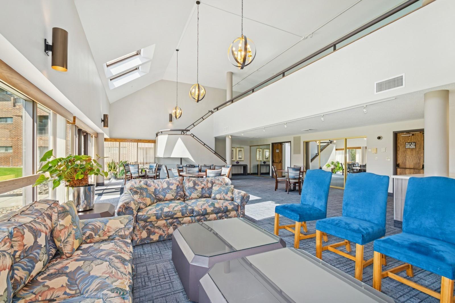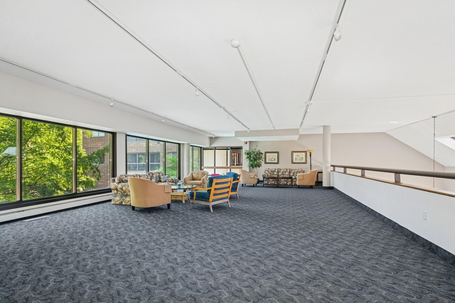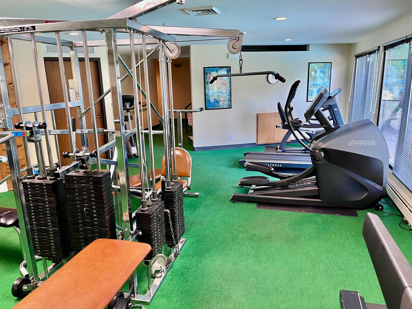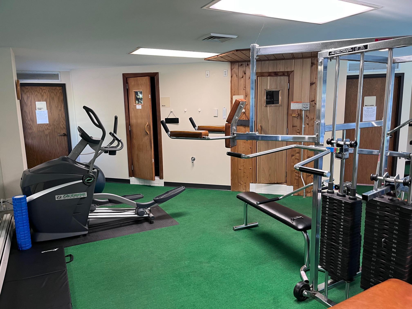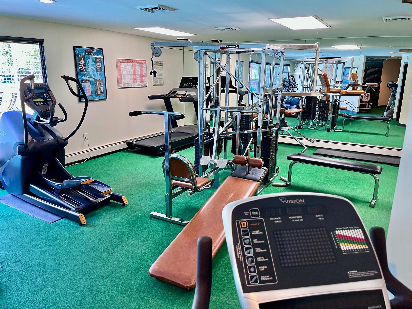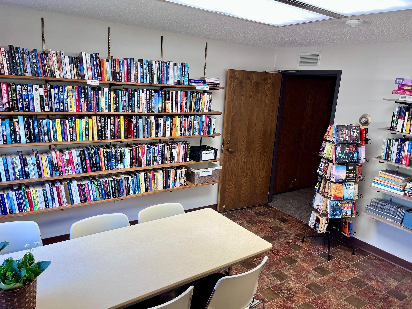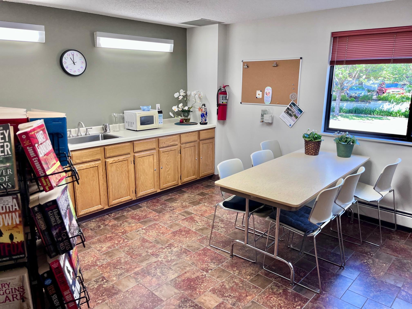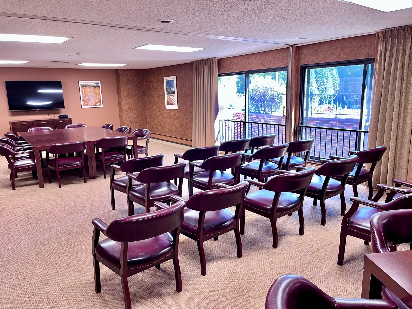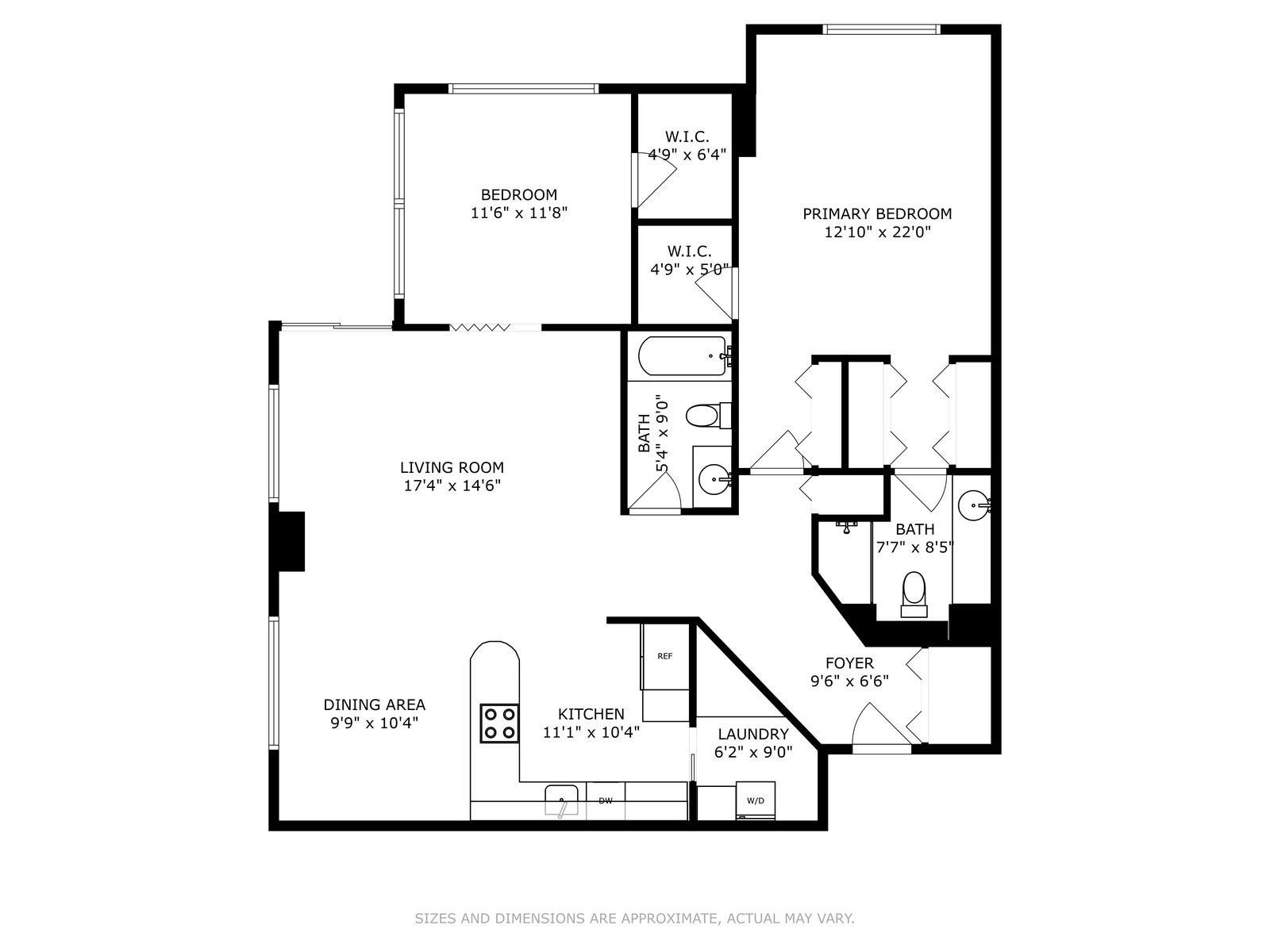
Property Listing
Description
Rare Opportunity in the Highly Sought-After Regency Condominiums Welcome to this rarely available 2-bedroom, 2-bath corner unit nestled in the prestigious Regency Condominiums—where comfort meets convenience in a serene, river valley setting. This light-filled home features an incredible open layout with gleaming hardwood floors throughout the living room, dining room, kitchen, and foyer, complemented by fresh, neutral paint and brand-new carpet in the spacious Owner’s Suite. The stunning kitchen is sure to impress, offering rich wood cabinetry, quartz countertops, and a stylish peninsula that seamlessly connects the kitchen to the dining area—perfect for entertaining. A bright, airy living space flows beautifully to your own private patio, where you can relax and take in panoramic views of the scenic Minnesota River Valley. The expansive Owner’s Suite features three generous closets and a private en-suite bath. A second bedroom—currently used as a den—includes a large walk-in closet, offering flexibility and space. The unit also includes a private laundry room for added convenience. Enjoy top-tier amenities including a heated outdoor pool, sun deck, fitness room with sauna, library, and an impressive two-level party and community room with a full kitchen. Residents also benefit from heated underground parking, an additional storage locker, secure building access, and an on-site manager for peace of mind. Located near beautiful walking and biking trails, restaurants, shopping, and just a short drive to the airport—this is easy, elegant living at its best.Property Information
Status: Active
Sub Type: ********
List Price: $219,900
MLS#: 6743801
Current Price: $219,900
Address: 2265 Youngman Avenue, 110E, Saint Paul, MN 55116
City: Saint Paul
State: MN
Postal Code: 55116
Geo Lat: 44.902334
Geo Lon: -93.160666
Subdivision: Apt Own No93 Regencyshep Park
County: Ramsey
Property Description
Year Built: 1980
Lot Size SqFt: 0
Gen Tax: 2816
Specials Inst: 0
High School: ********
Square Ft. Source:
Above Grade Finished Area:
Below Grade Finished Area:
Below Grade Unfinished Area:
Total SqFt.: 1345
Style: Array
Total Bedrooms: 2
Total Bathrooms: 2
Total Full Baths: 1
Garage Type:
Garage Stalls: 1
Waterfront:
Property Features
Exterior:
Roof:
Foundation:
Lot Feat/Fld Plain:
Interior Amenities:
Inclusions: ********
Exterior Amenities:
Heat System:
Air Conditioning:
Utilities:


