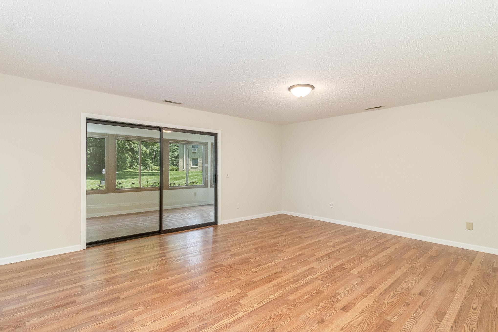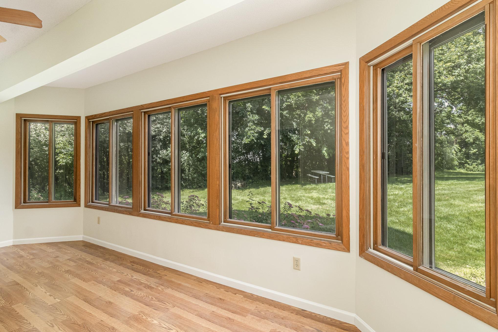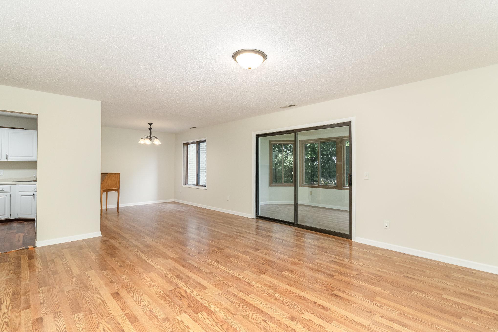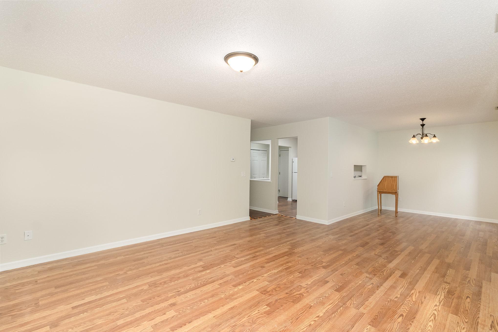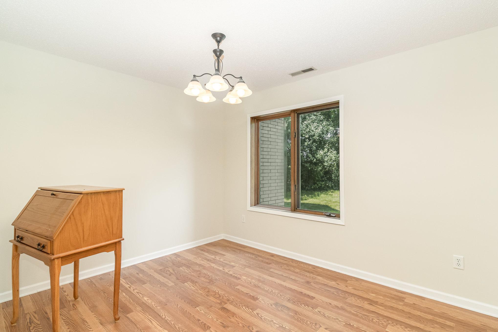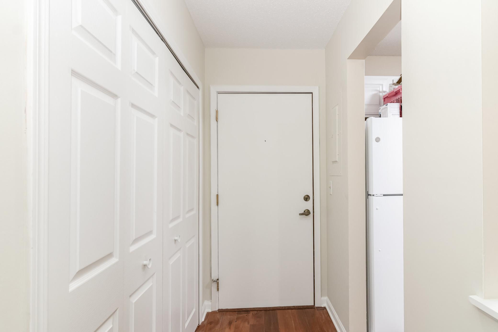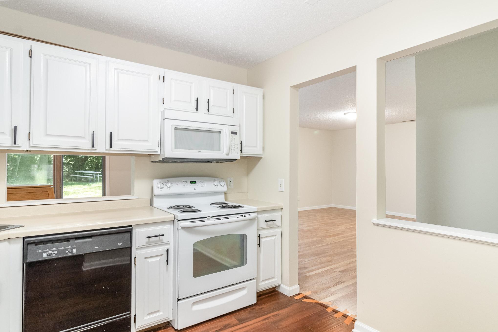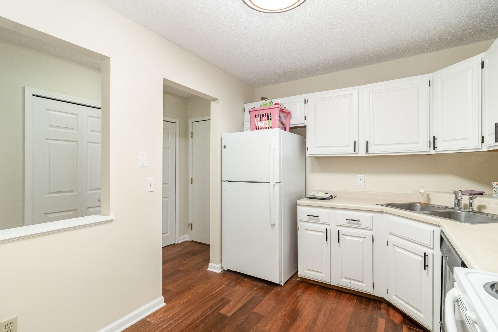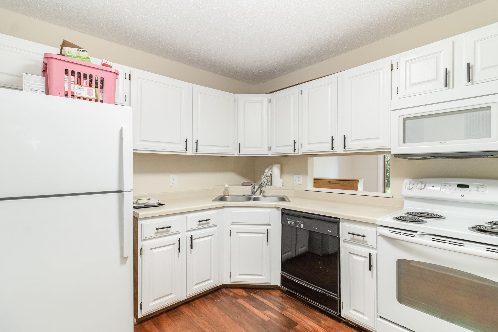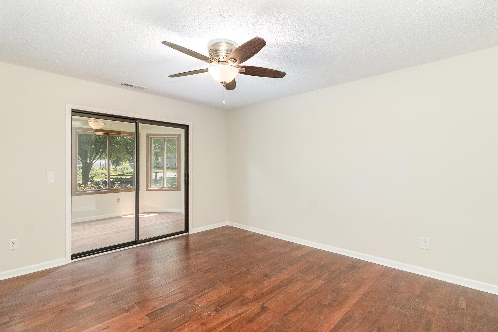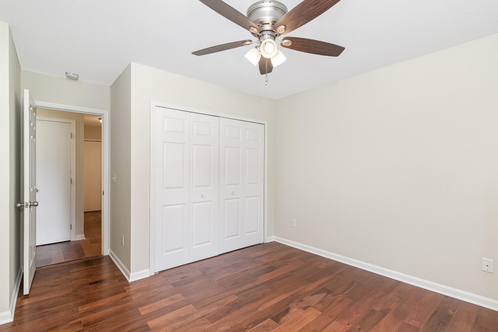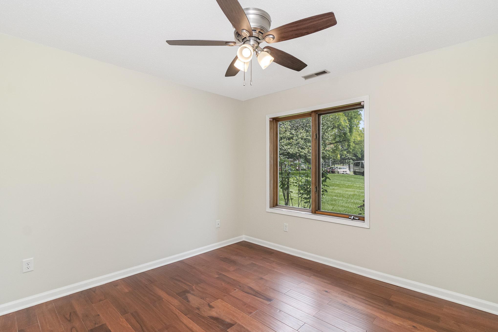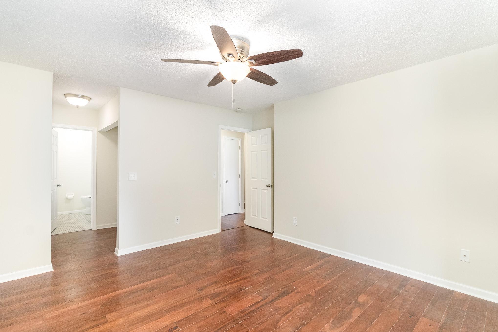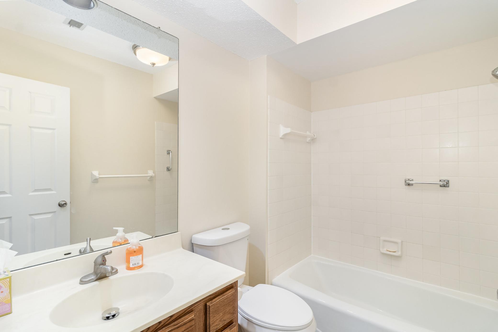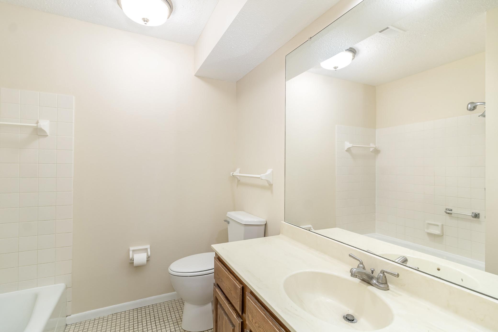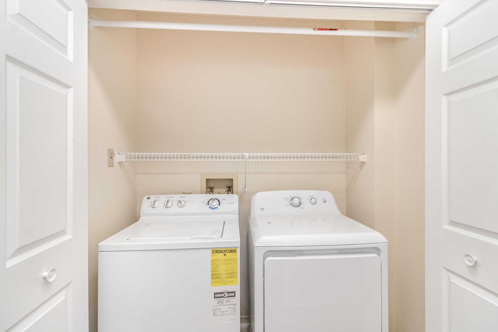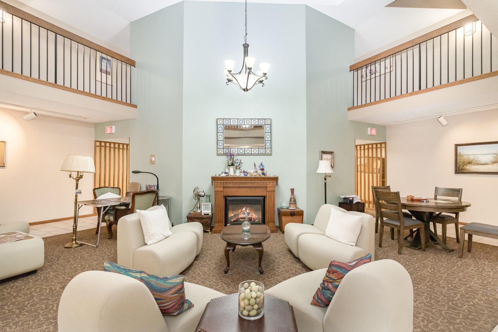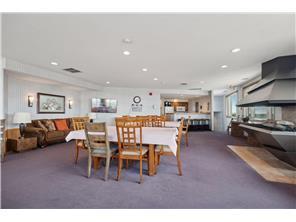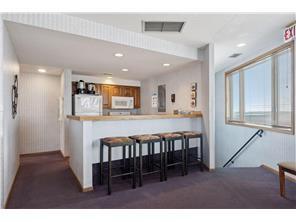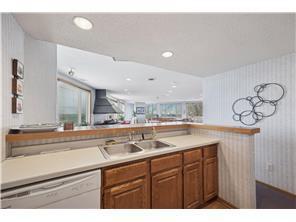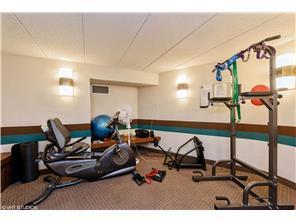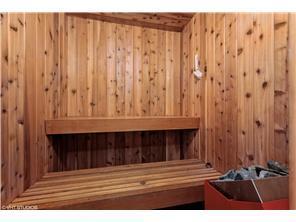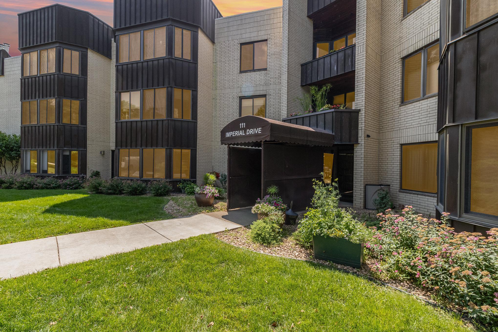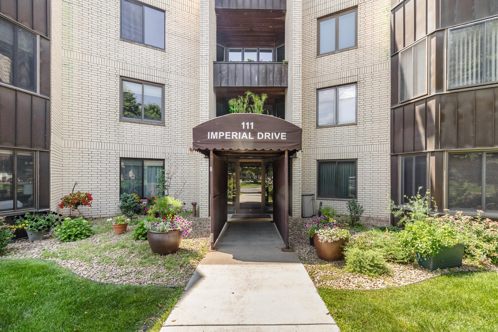
Property Listing
Description
Step inside this garden view 2Bedroom/2Bath condominium, with great amenities for carefree living! The gracious foyer boasts a double coat closet, and the newer luxury vinyl planking welcomes you throughout the condo. Updates include new lighting in hallways, bedrooms, fresh paint throughout, updated white base moldings, newer kitchen range, refrigerator, and microwave. The dining room is ideal for gatherings with friends and family, whether for meals or board games. A half wall with a serving counter bridges the space to the kitchen. The well-designed kitchen will delight, complete with ample cabinetry, LVP Flooring, and practical counter space. Down the hall from the kitchen is a convenient in-unit laundry with washer & dryer. The owner’s suite is spacious, with a well-proportioned bedroom with two double closets and three-quarter bath, a vanity, and shelving for your linens. A second bedroom has a large closet, and a ceramic tiled full bath nearby. The two sparkling sunrooms will be a relaxing place to sit and watch the changing seasons. Windows on three sides offer great views, and there is a breezy ceiling fan to cool the space on summer evenings. Your car will be protected from the elements in the heated garage stall #32. Association amenities include a community room/party room with kitchenette on the 4th floor, an exercise room and a sauna on the 3rd floor. Fabulous location in a quiet neighborhood yet close to shopping, dining, on Robert St, as well as access to downtown St. Paul. Enjoy the easy lifestyle provided by this wonderful home! The entire building is no smoking.Property Information
Status: Active
Sub Type: ********
List Price: $215,000
MLS#: 6743875
Current Price: $215,000
Address: 111 Imperial Drive W, 107, Saint Paul, MN 55118
City: Saint Paul
State: MN
Postal Code: 55118
Geo Lat: 44.905757
Geo Lon: -93.089939
Subdivision: Imperial Ridge
County: Dakota
Property Description
Year Built: 1983
Lot Size SqFt: 0
Gen Tax: 2258
Specials Inst: 0
High School: ********
Square Ft. Source:
Above Grade Finished Area:
Below Grade Finished Area:
Below Grade Unfinished Area:
Total SqFt.: 1382
Style: Array
Total Bedrooms: 2
Total Bathrooms: 2
Total Full Baths: 1
Garage Type:
Garage Stalls: 1
Waterfront:
Property Features
Exterior:
Roof:
Foundation:
Lot Feat/Fld Plain:
Interior Amenities:
Inclusions: ********
Exterior Amenities:
Heat System:
Air Conditioning:
Utilities:


