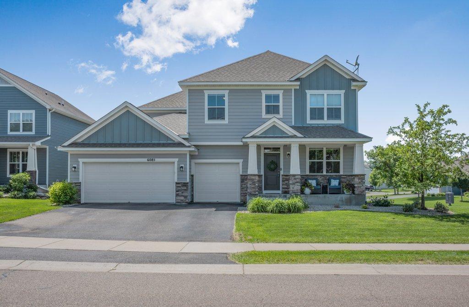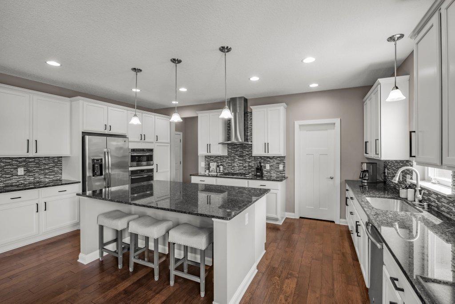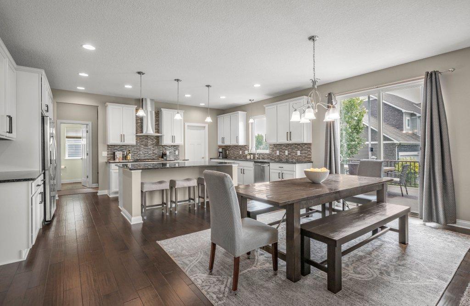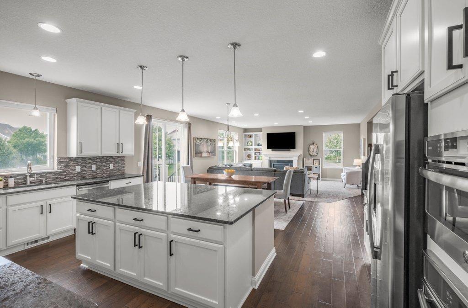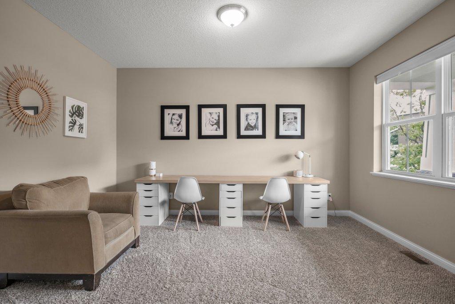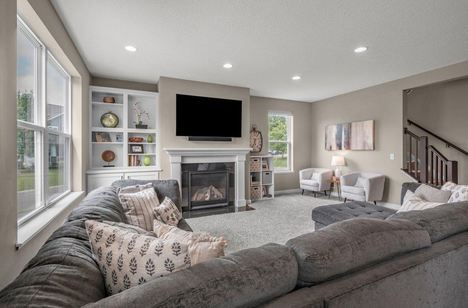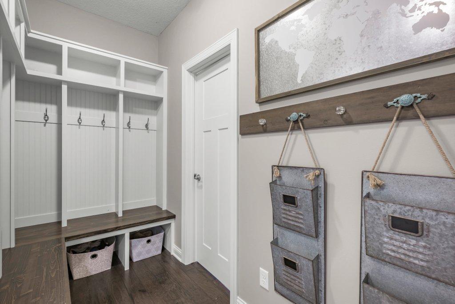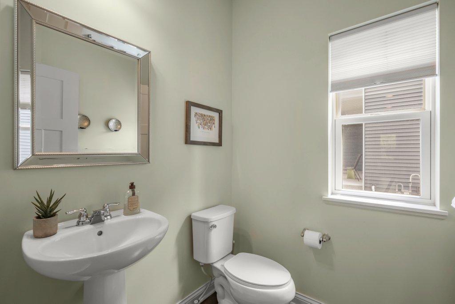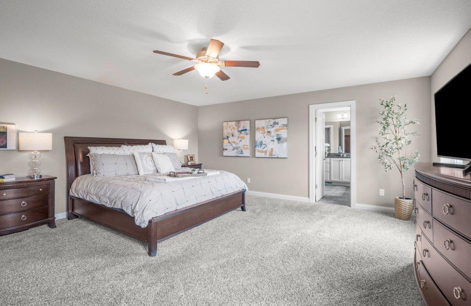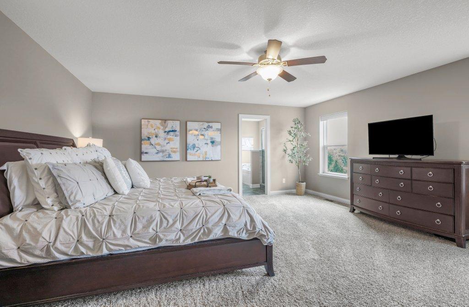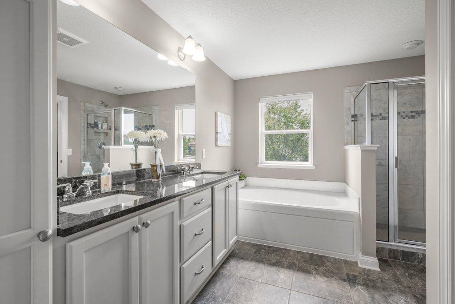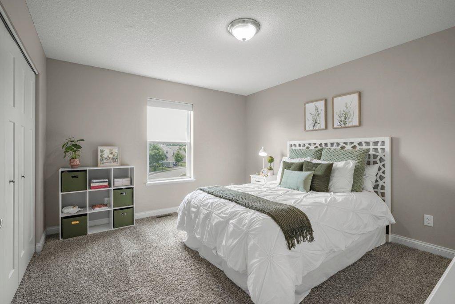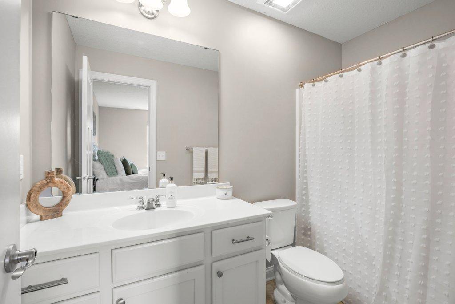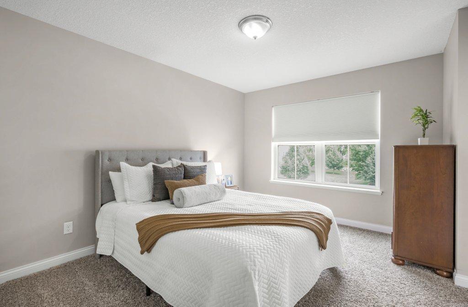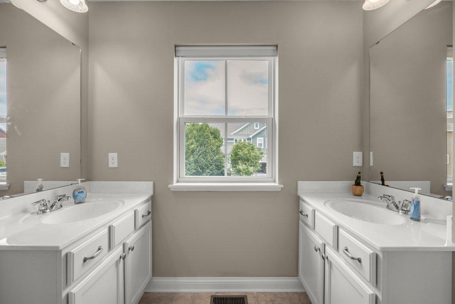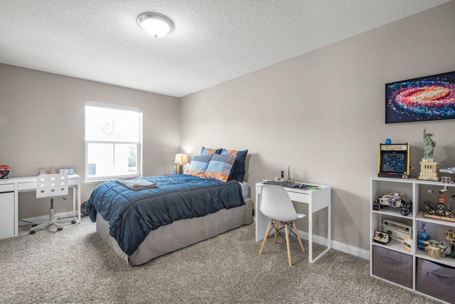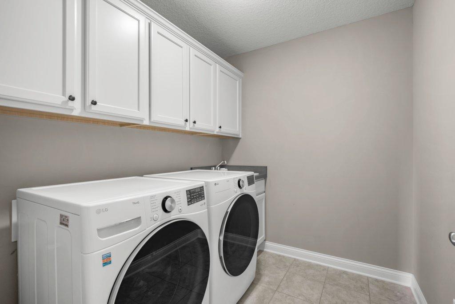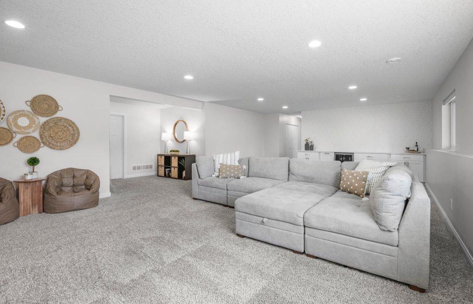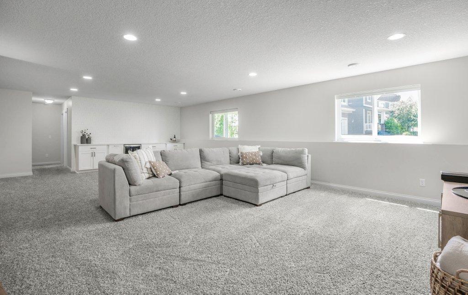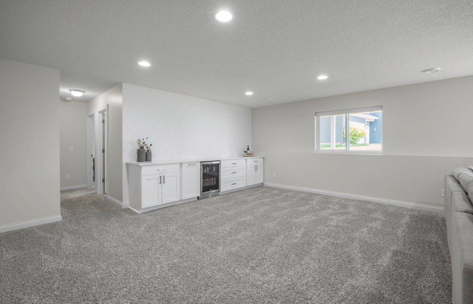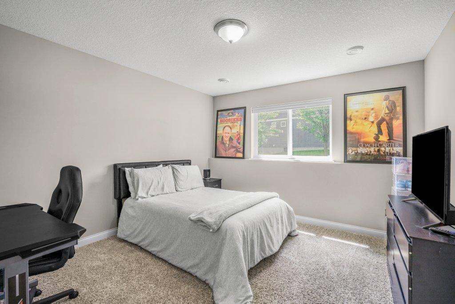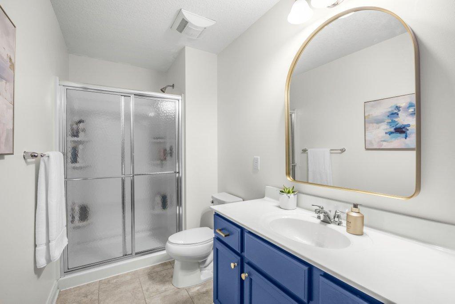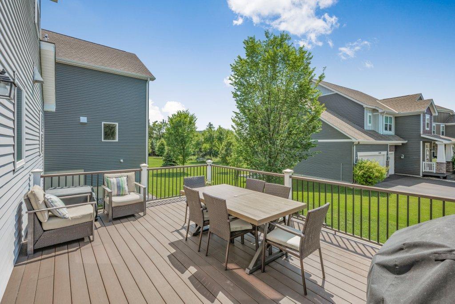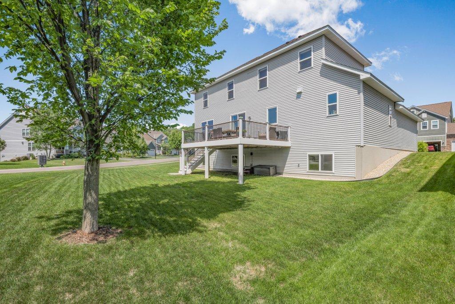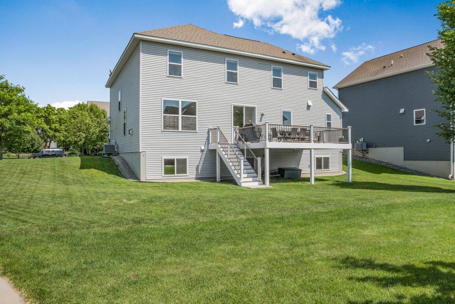
Property Listing
Description
Welcome to this stunning two-story home, perfectly positioned on a corner lot within the highly sought-after Wayzata School District. With over 4,000 finished square feet, this home offers the perfect blend of space, style, and everyday functionality. Step inside the main floor and you’ll find 9-foot ceilings, beautiful hardwood floors and an open-concept layout ideal for entertaining. The gourmet kitchen is a chef’s dream—featuring a massive center island, granite countertops, gas stove, stainless steel appliances and a walk-in pantry. The living room with a gas fireplace flows seamlessly into the dining area, which walks out to a large maintenance-free deck—perfect for grilling, relaxing, and enjoying the outdoors. A versatile office off the foyer, powder bath, and mudroom complete the main level. The upper level features four generously sized bedrooms, including a luxurious primary suite with a soaking tub, tiled walk-in shower, and double vanity and massive walk-in closet. The largest secondary bedroom features a private full bath with the additional 2 secondary bedrooms sharing a walk through bath. A conveniently located laundry room complete the upper level. The finished lower level is the ultimate hangout zone—complete with a large family room, game area, fifth bedroom, ¾ bath, and generous storage space in the utility room. Enjoy a 30x25 3-car garage, desirable corner-lot setting, and convenient access to parks, trails, and all that Plymouth has to offer. This one truly checks all the boxes!Property Information
Status: Active
Sub Type: ********
List Price: $775,000
MLS#: 6744207
Current Price: $775,000
Address: 6085 Archer Lane N, Minneapolis, MN 55446
City: Minneapolis
State: MN
Postal Code: 55446
Geo Lat: 45.064782
Geo Lon: -93.489139
Subdivision: Steeple Hills 2nd Add
County: Hennepin
Property Description
Year Built: 2014
Lot Size SqFt: 11761.2
Gen Tax: 8939
Specials Inst: 0
High School: ********
Square Ft. Source:
Above Grade Finished Area:
Below Grade Finished Area:
Below Grade Unfinished Area:
Total SqFt.: 4428
Style: Array
Total Bedrooms: 5
Total Bathrooms: 5
Total Full Baths: 3
Garage Type:
Garage Stalls: 3
Waterfront:
Property Features
Exterior:
Roof:
Foundation:
Lot Feat/Fld Plain: Array
Interior Amenities:
Inclusions: ********
Exterior Amenities:
Heat System:
Air Conditioning:
Utilities:


