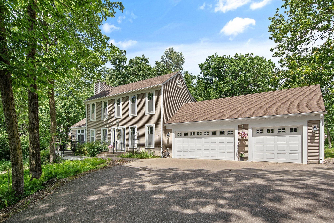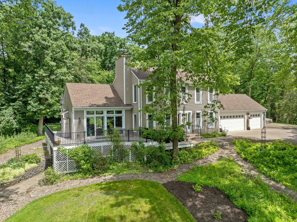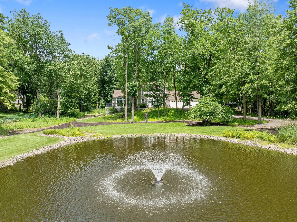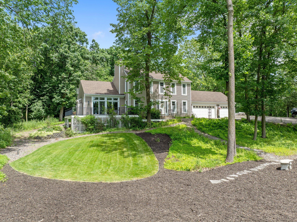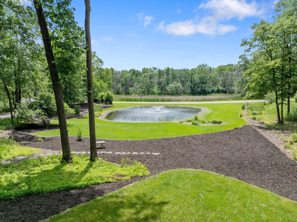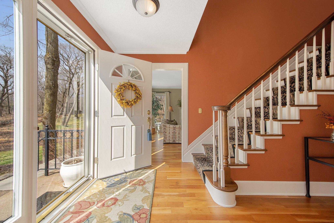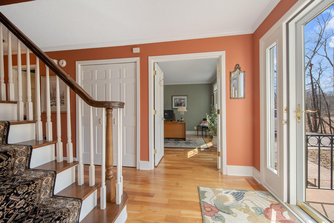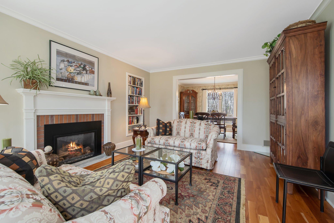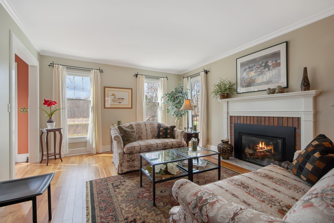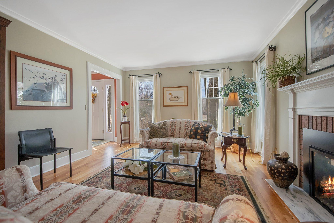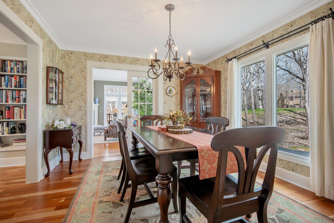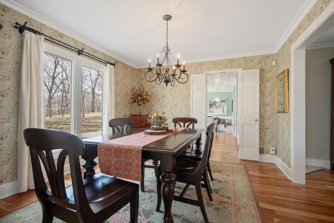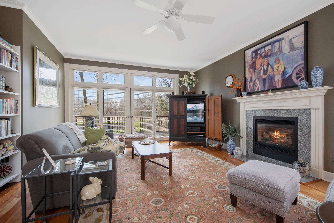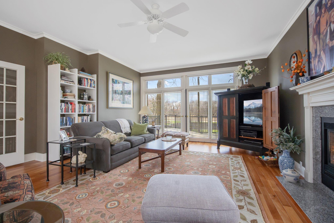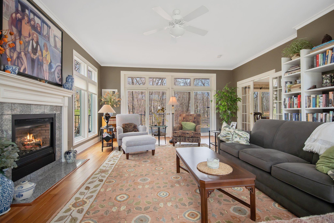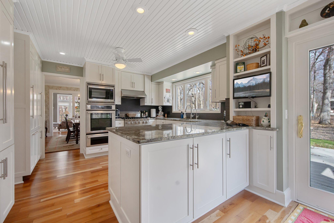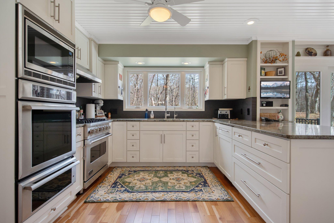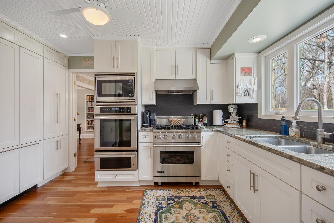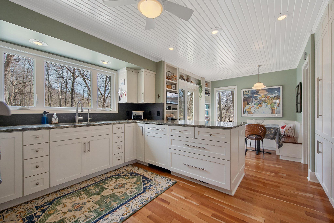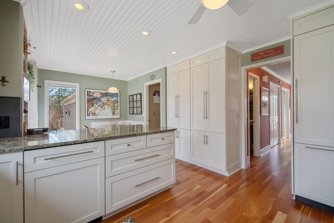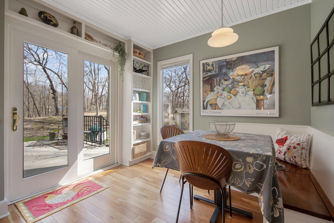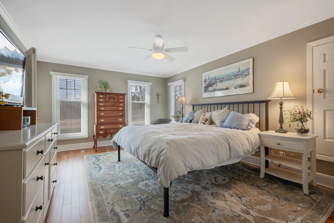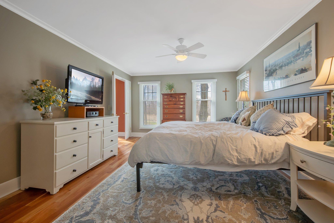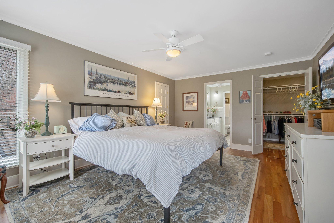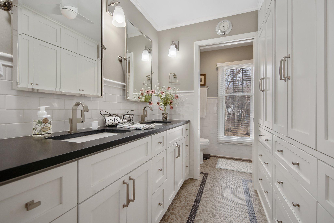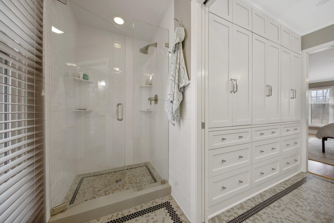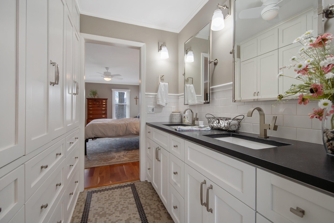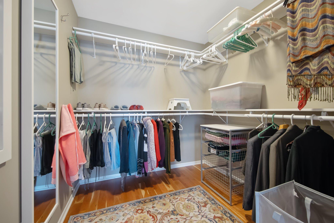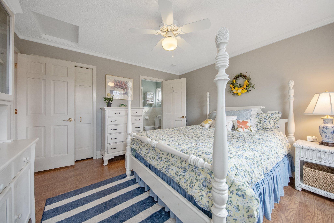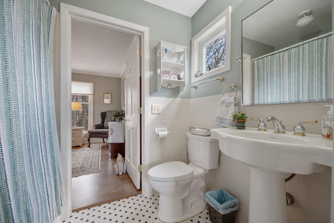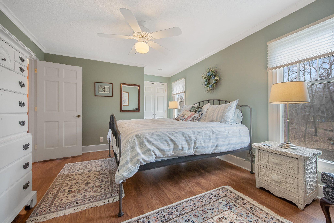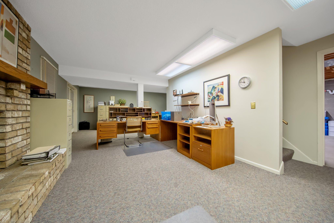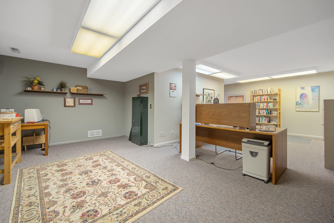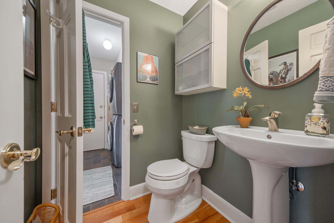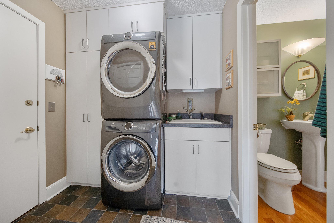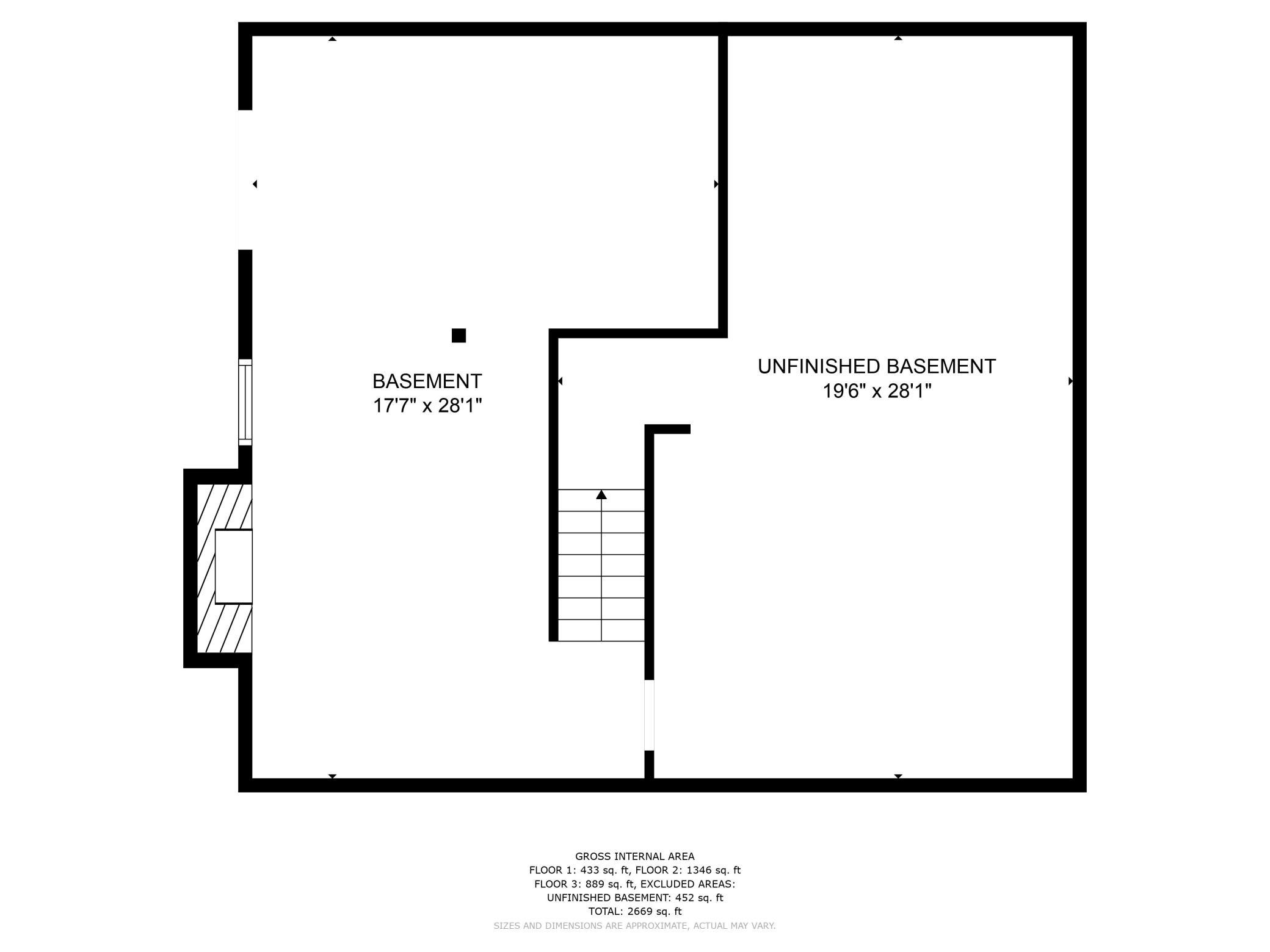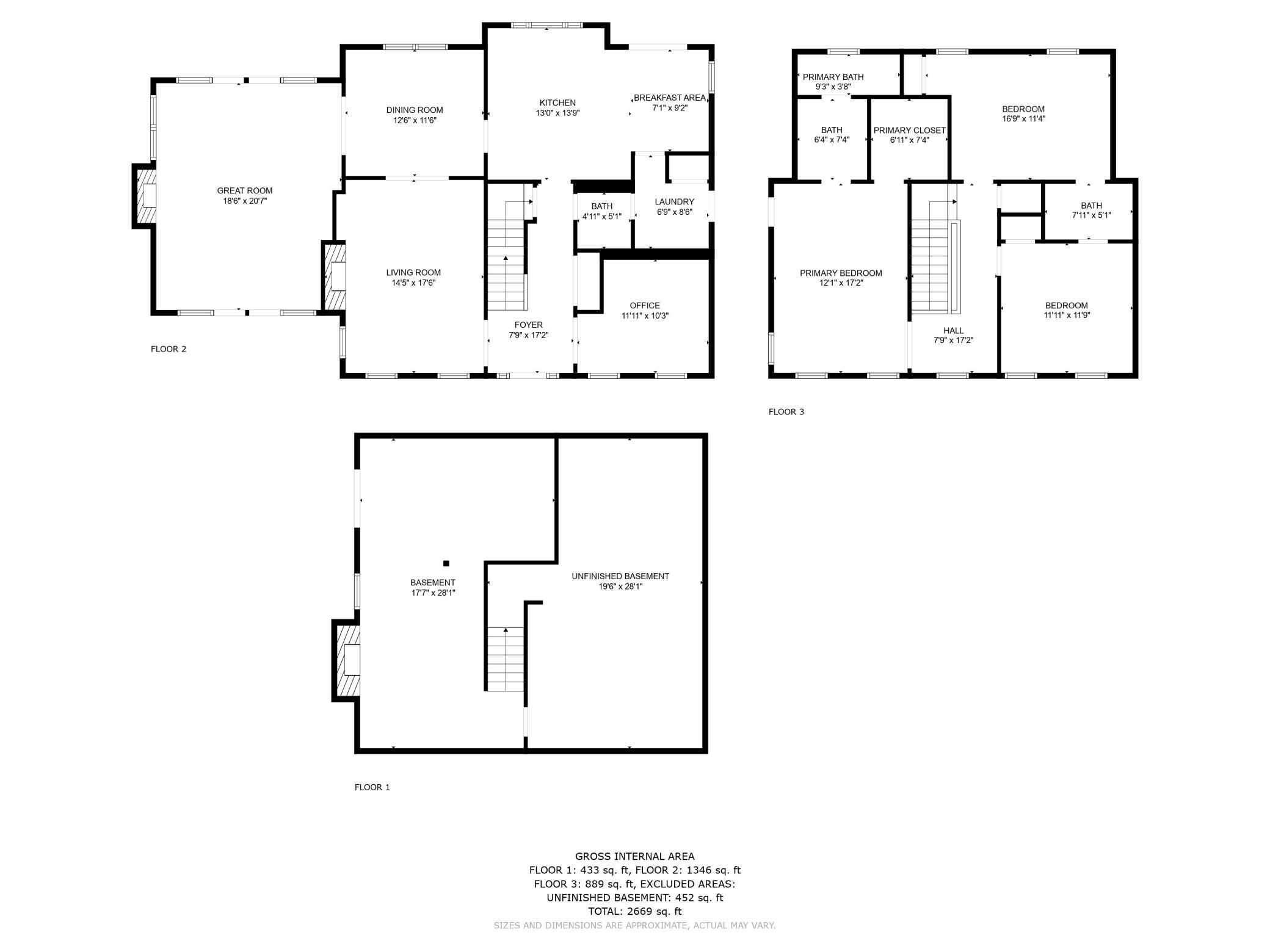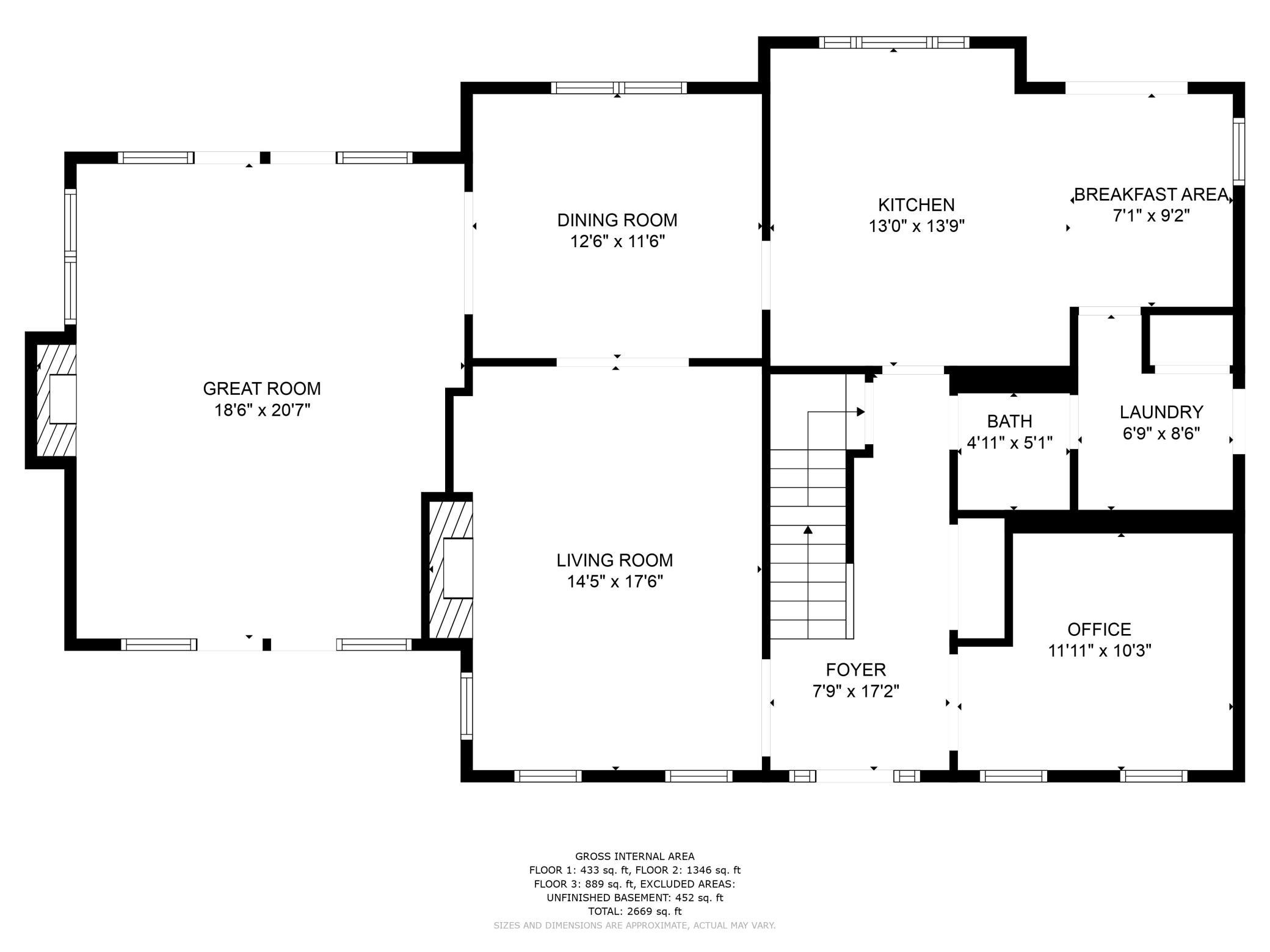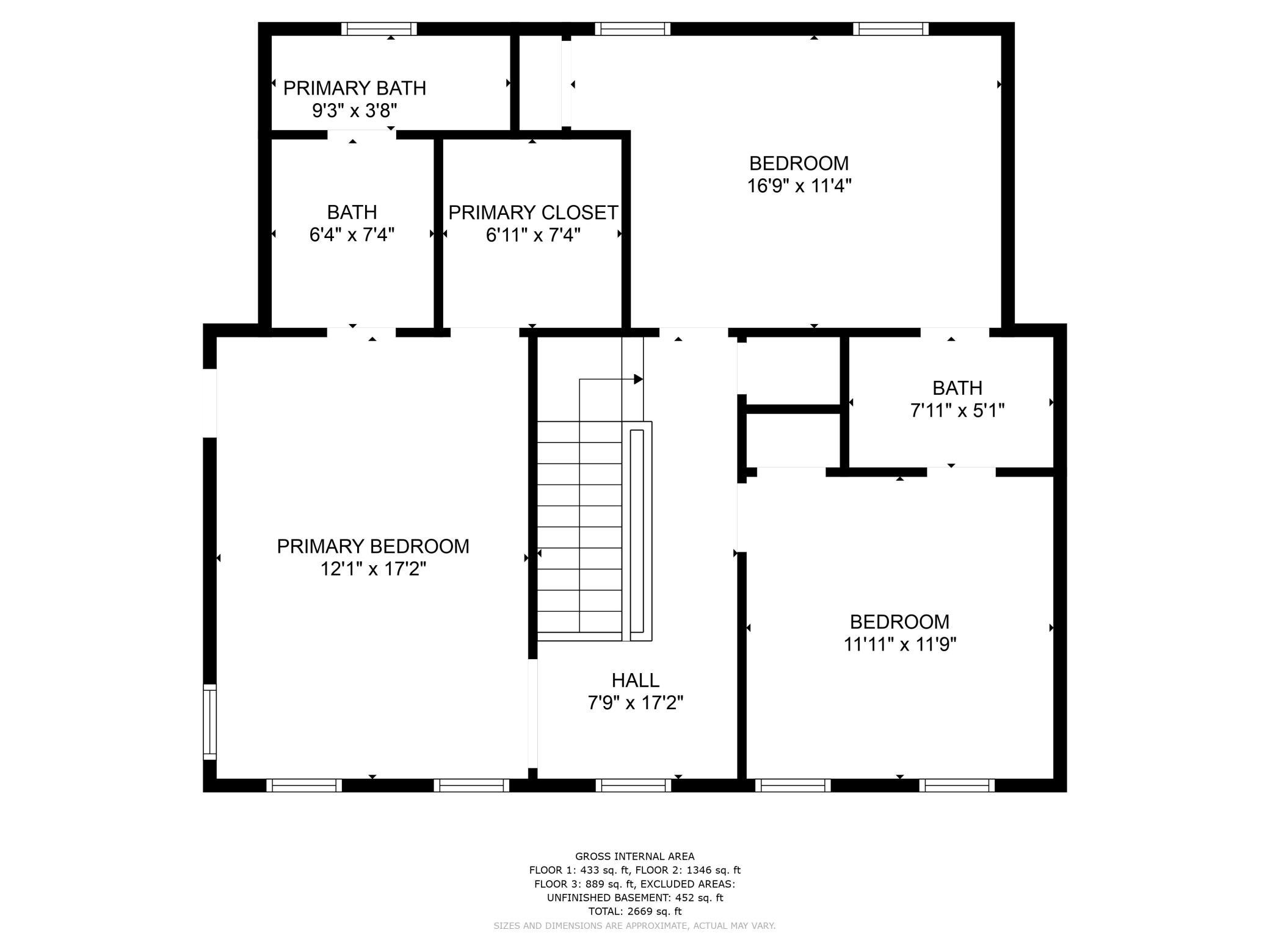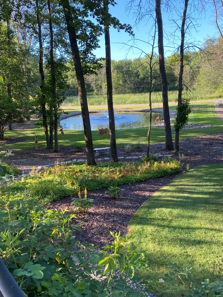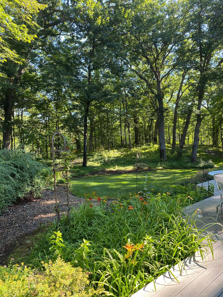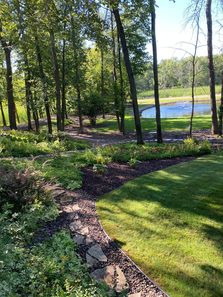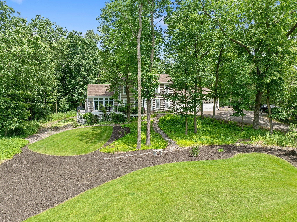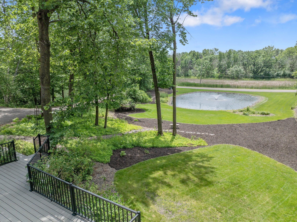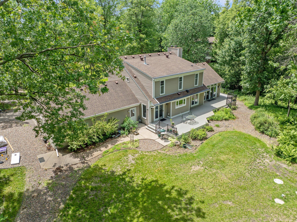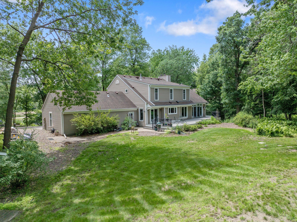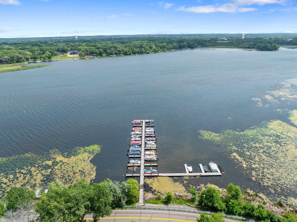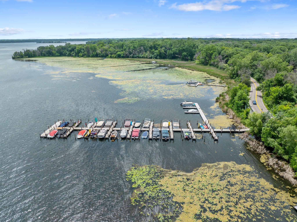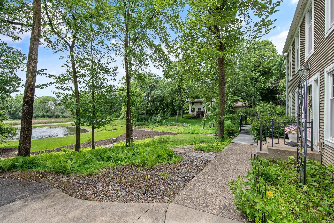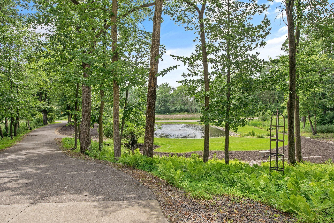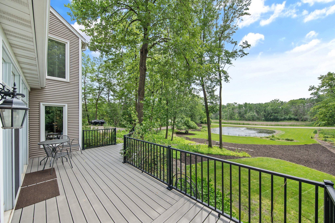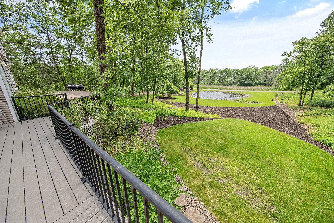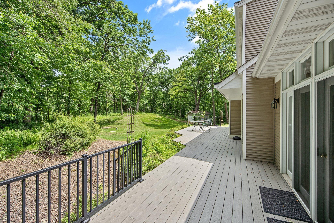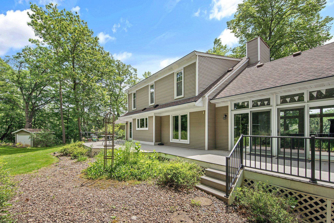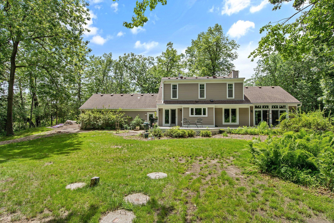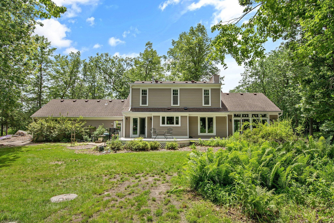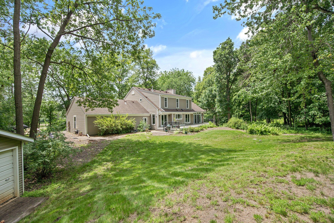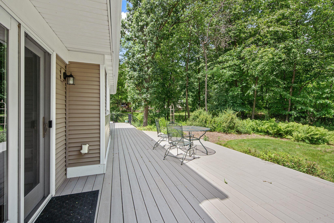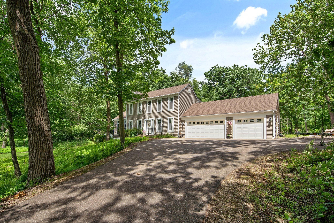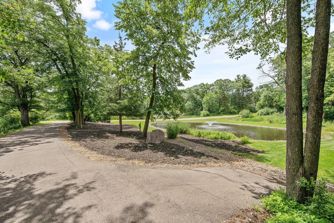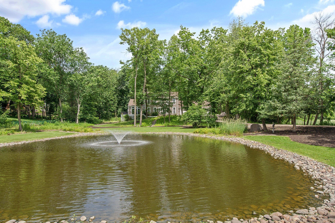
Property Listing
Description
Stunning Two-Story Home with Boat Slip on Bald Eagle Lake! Enjoy lakeside living in this beautifully maintained one-owner home, set on a private 1.5-acre lot with panoramic views and access to Bald Eagle Lake. This exceptional property includes a boat slip on Bald Eagle Lake and offers the perfect blend of luxury, comfort, and functionality. The heart of the home is the gourmet kitchen featuring hardwood floors, granite countertops, a Viking 4-burner cooktop, Thermador wall oven with warming drawer, paneled Miele refrigerator and dishwasher, custom lighting, and ample storage. The adjoining great room impresses with 9-foot ceilings, walls of windows, a gas fireplace, and seamless access to both front and rear wrap-around decks — ideal for entertaining or relaxing while taking in the elevated views. Rich American Cherry hardwood floors, crown molding, and oversized trim add warmth and elegance throughout. The main floor also includes a spacious mudroom and laundry area for everyday convenience. Upstairs, the primary suite offers a peaceful retreat with a walk-in closet and a spa-like bathroom featuring heated floors. Three fireplaces throughout the home provide cozy ambiance year-round. The exterior is just as impressive with a maintenance-free wrap-around deck, lush landscaping, extensive gardens, and a pond with fountain. Additional features include a heated and cooled garage, generous driveway turnaround, additional storage shed, and other on-site storage options. Additional highlights include an updated septic system and access to neighborhood tennis and pickleball courts. Don’t miss this rare opportunity to own a truly special property on Bald Eagle Lake!Property Information
Status: Active
Sub Type: ********
List Price: $784,900
MLS#: 6744226
Current Price: $784,900
Address: 2261 Ash Street, Saint Paul, MN 55110
City: Saint Paul
State: MN
Postal Code: 55110
Geo Lat: 45.124381
Geo Lon: -93.026839
Subdivision: West Oaks
County: Anoka
Property Description
Year Built: 1979
Lot Size SqFt: 65340
Gen Tax: 5389
Specials Inst: 0
High School: ********
Square Ft. Source:
Above Grade Finished Area:
Below Grade Finished Area:
Below Grade Unfinished Area:
Total SqFt.: 2910
Style: Array
Total Bedrooms: 3
Total Bathrooms: 3
Total Full Baths: 2
Garage Type:
Garage Stalls: 3
Waterfront:
Property Features
Exterior:
Roof:
Foundation:
Lot Feat/Fld Plain: Array
Interior Amenities:
Inclusions: ********
Exterior Amenities:
Heat System:
Air Conditioning:
Utilities:


