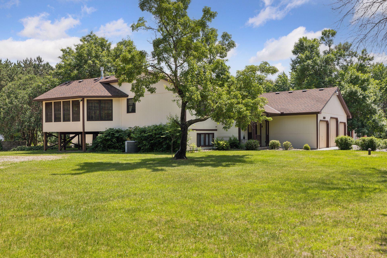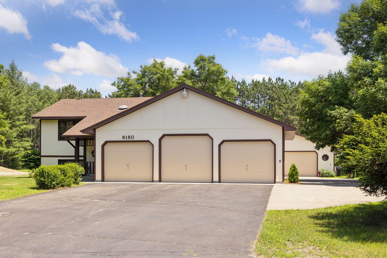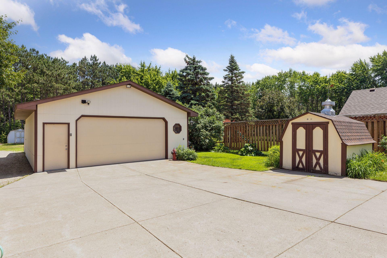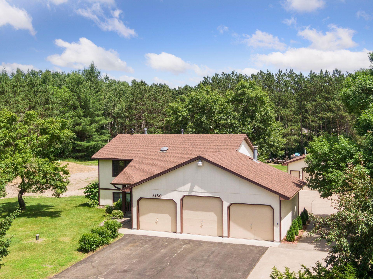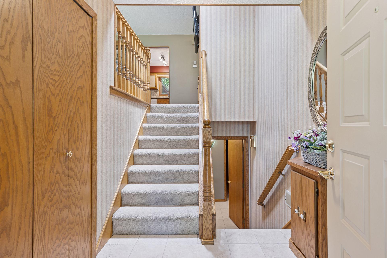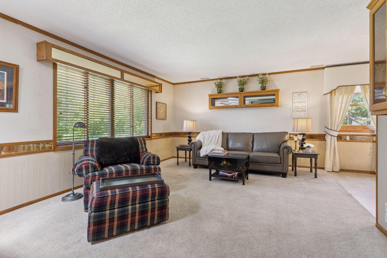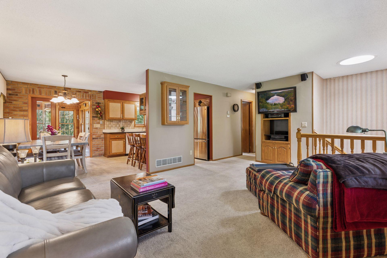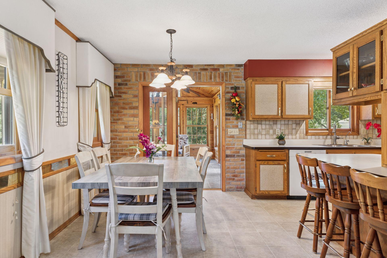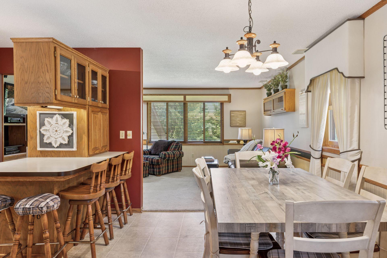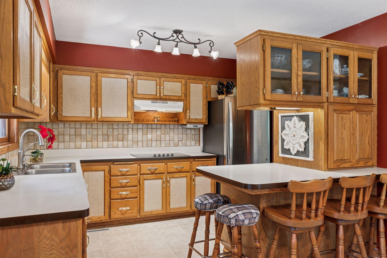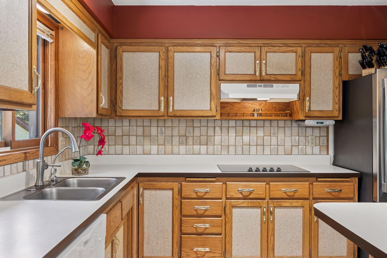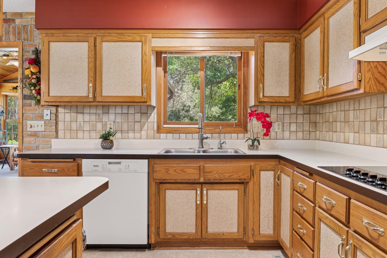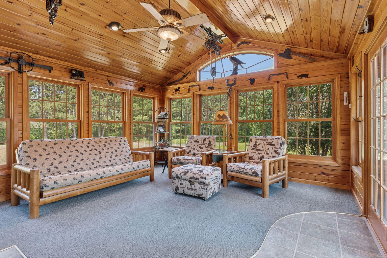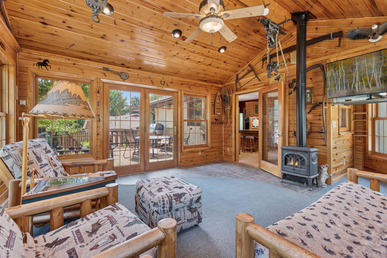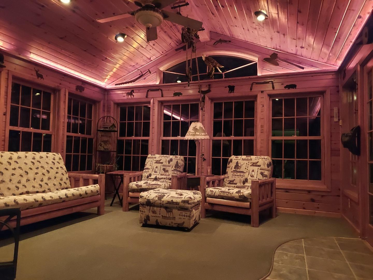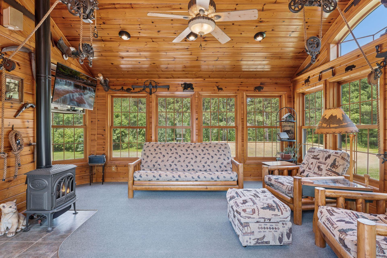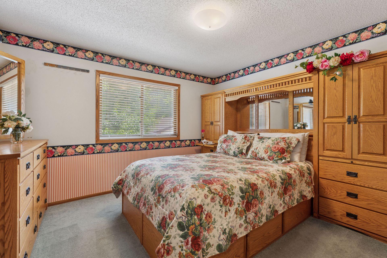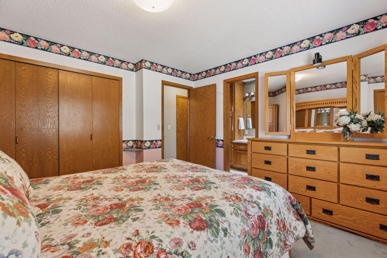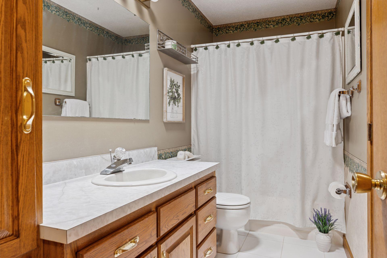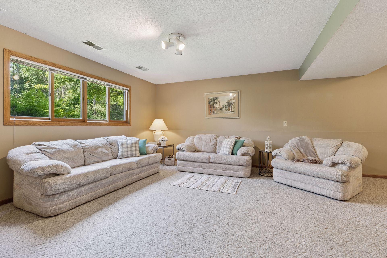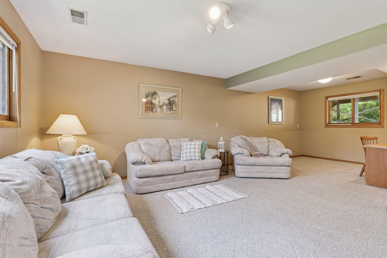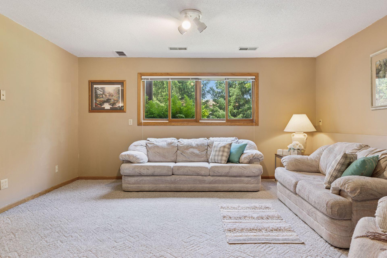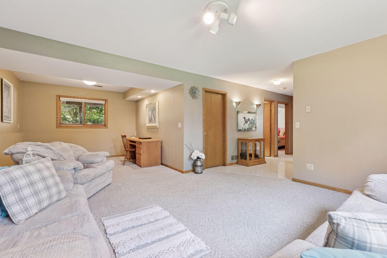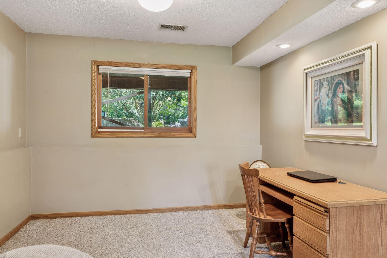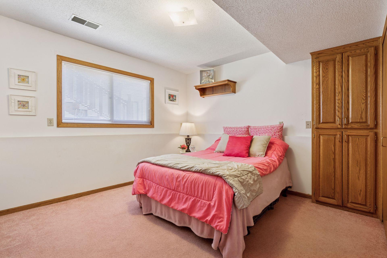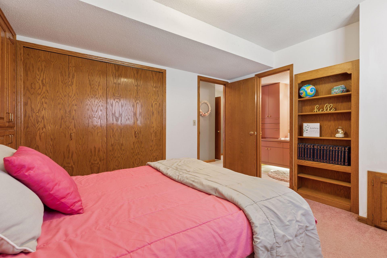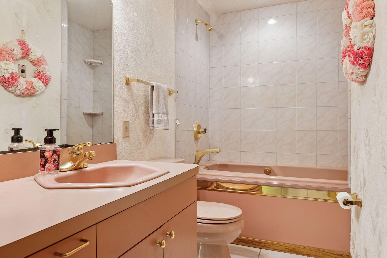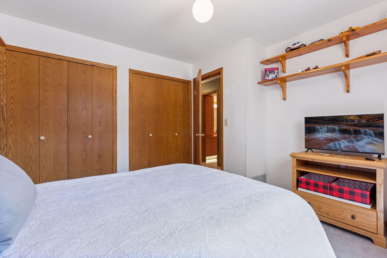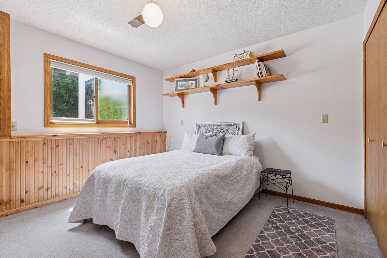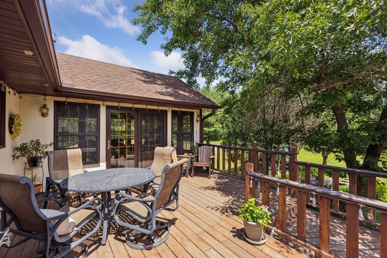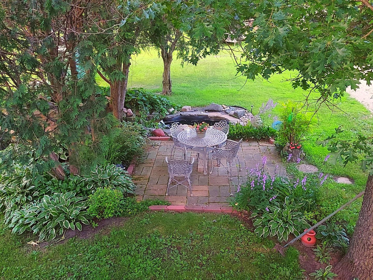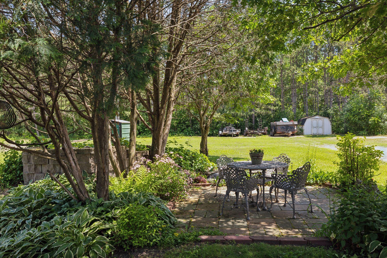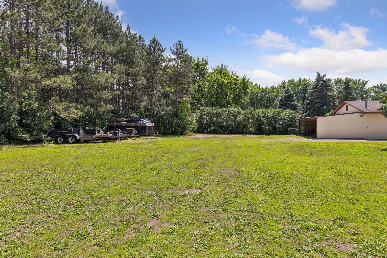
Property Listing
Description
Welcome to this beautiful cared for home, at the end of a quiet street. This 4 bedroom, 2 bath property sits on a 1+ acre lot. Offering privacy and space all just minutes from retail shops, restaurants, and freeway access. The kitchen features built-in appliances, roll-out shelves, full extension drawer glides, pull-out waste & recycling bins, amble counter space with a snack bar and dropdown storage for electronics and message center. Solar tube skylights bring in natural light to the entryway and upstairs bath. Lower-level bath features a 72” jetted tub, custom bedroom closet organizers and linen cabinets. Spacious deck and a stunning 4 season porch, complete with natural gas fireplace. Top of the line Marvin windows with low-e-glass and removable accent grids. The “up North Cabin” addition is well insulated and has a variety of lighting features inside and outside. The furnace and central AC were recently inspected and certified. Both the attached 3-car garage (23 x 32) and the detached shop (26 x 30) are heated, insulated and sheet rocked. Each has their own natural gas furnace, the shop also has AC and supplemental wood-boiler heat. Both are ready to power your machinery needs with 220 outlets. The shop has a 26 x 16 lean-to with power and lighting, and two additional storage sheds. New septic and mound systems were installed June 2025. Finally, a patio area with a “boundary waters” themed pond and waterfall and lots of perennials around the water feature.Property Information
Status: Active
Sub Type: ********
List Price: $549,900
MLS#: 6744539
Current Price: $549,900
Address: 8180 Diane Street, Circle Pines, MN 55014
City: Circle Pines
State: MN
Postal Code: 55014
Geo Lat: 45.203618
Geo Lon: -93.099301
Subdivision: Wollan Estates
County: Anoka
Property Description
Year Built: 1983
Lot Size SqFt: 46609.2
Gen Tax: 3911.22
Specials Inst: 24.02
High School: ********
Square Ft. Source:
Above Grade Finished Area:
Below Grade Finished Area:
Below Grade Unfinished Area:
Total SqFt.: 2358
Style: Array
Total Bedrooms: 4
Total Bathrooms: 2
Total Full Baths: 2
Garage Type:
Garage Stalls: 5
Waterfront:
Property Features
Exterior:
Roof:
Foundation:
Lot Feat/Fld Plain: Array
Interior Amenities:
Inclusions: ********
Exterior Amenities:
Heat System:
Air Conditioning:
Utilities:


