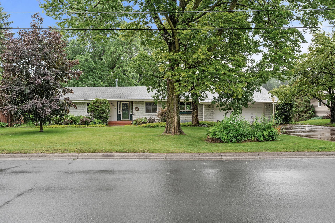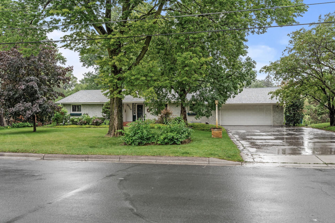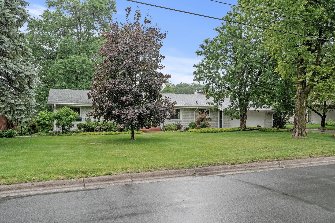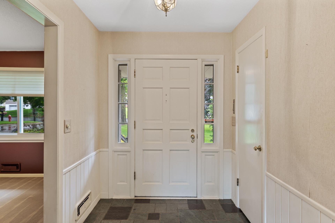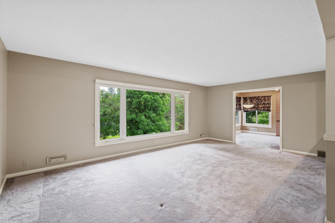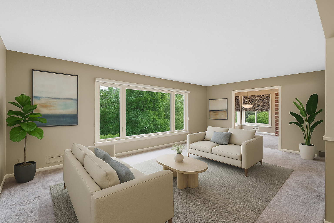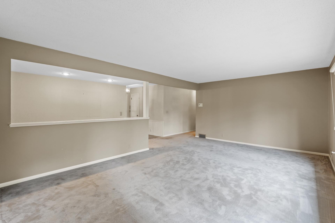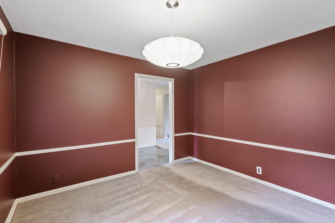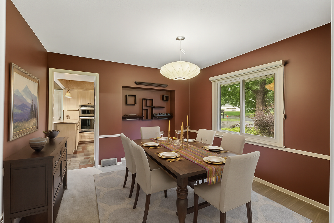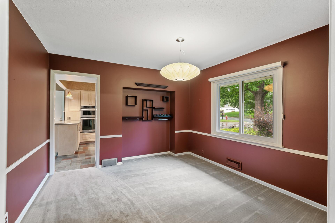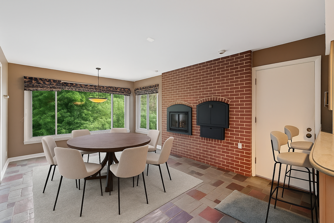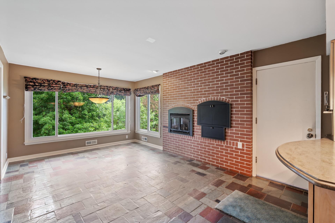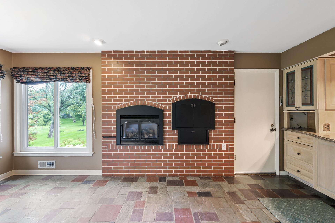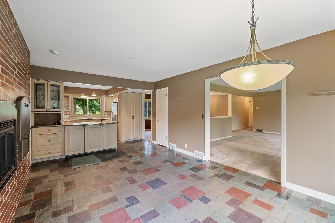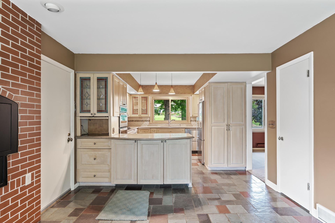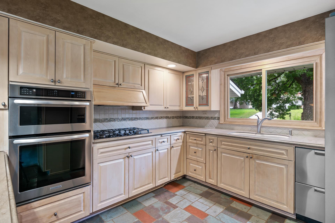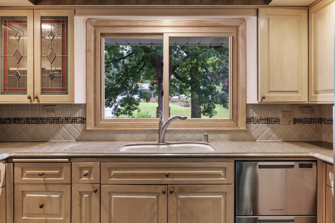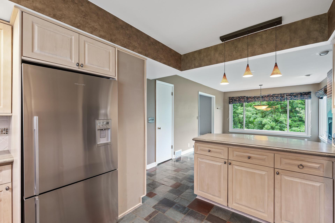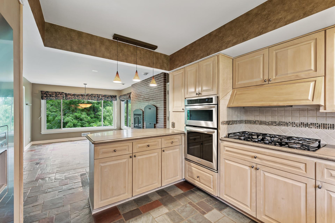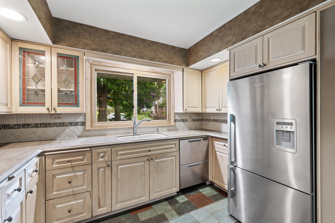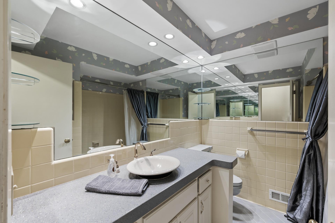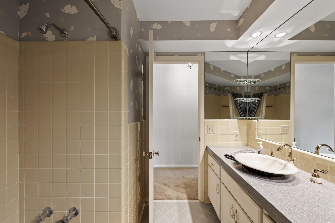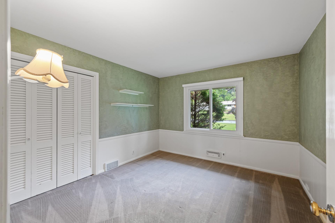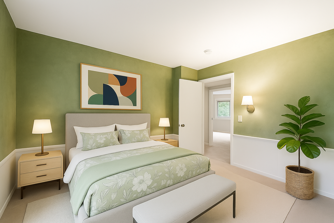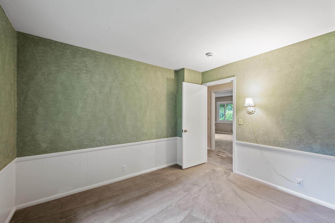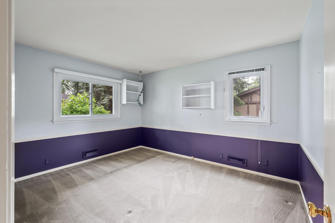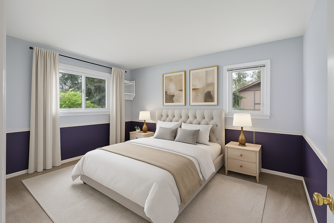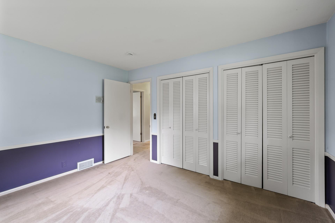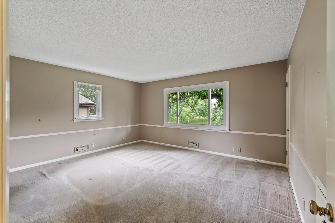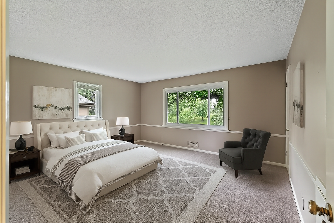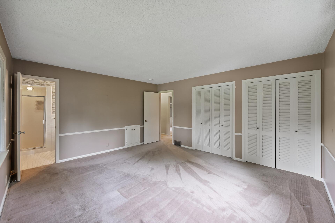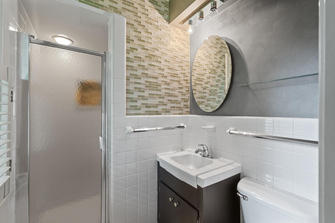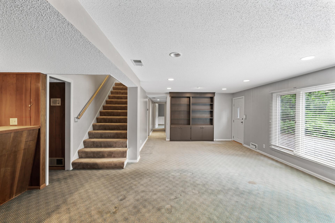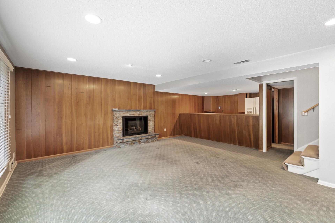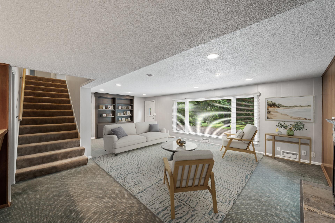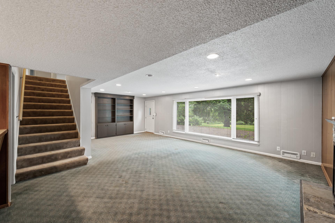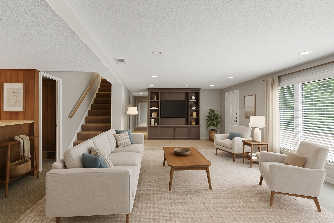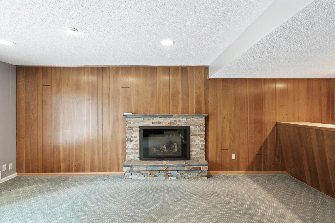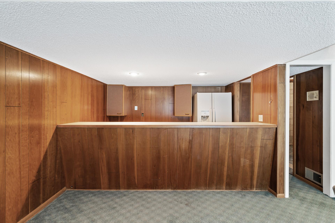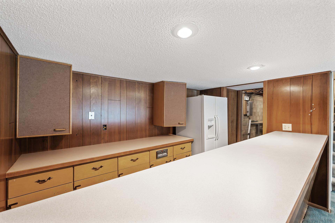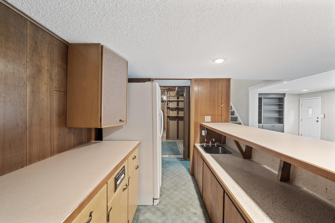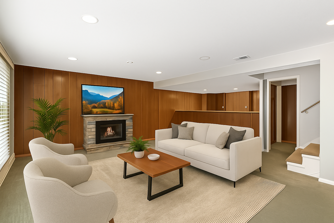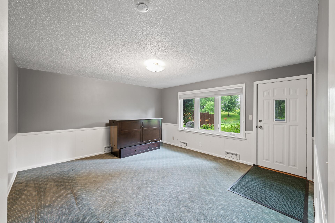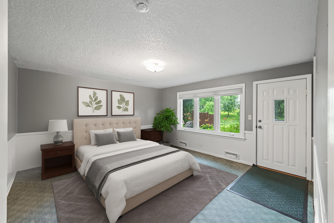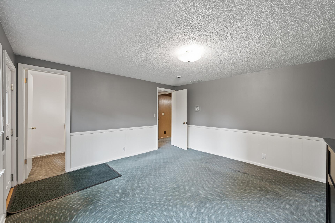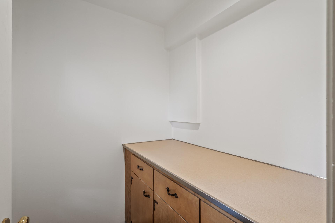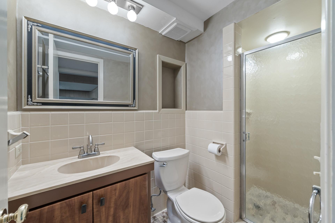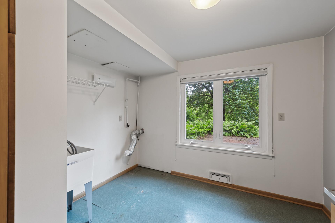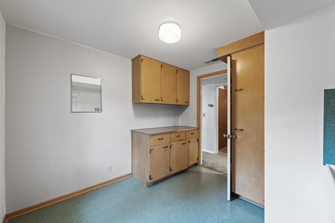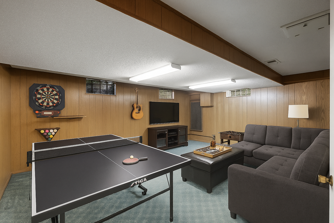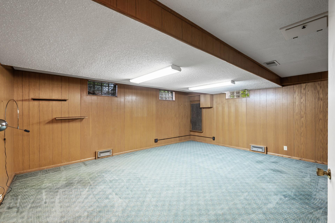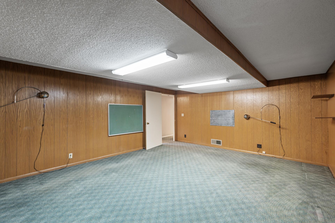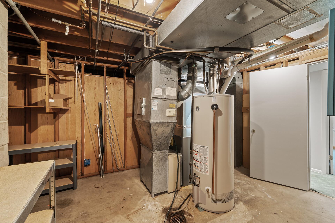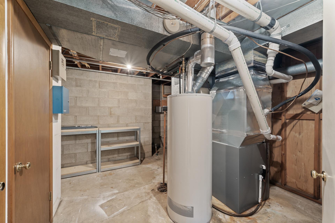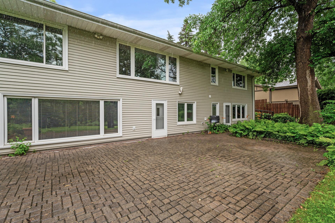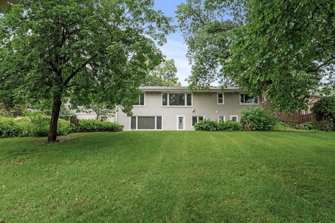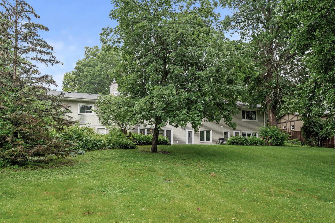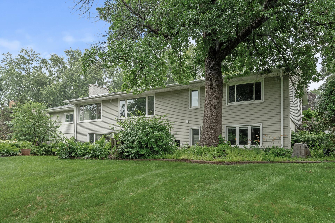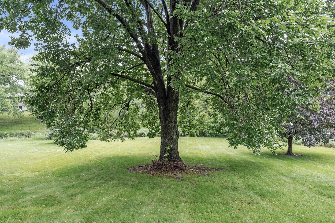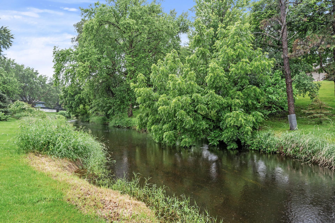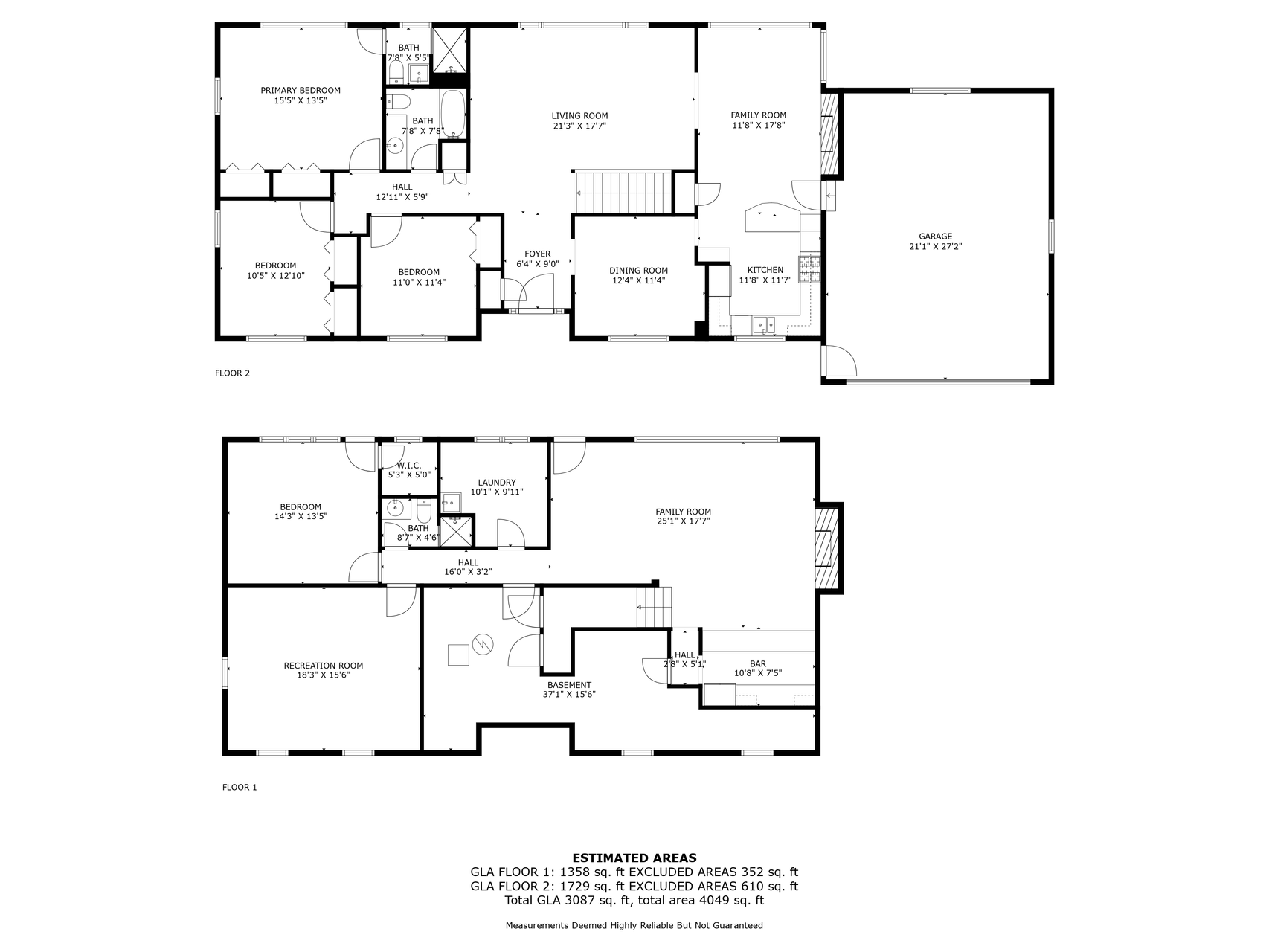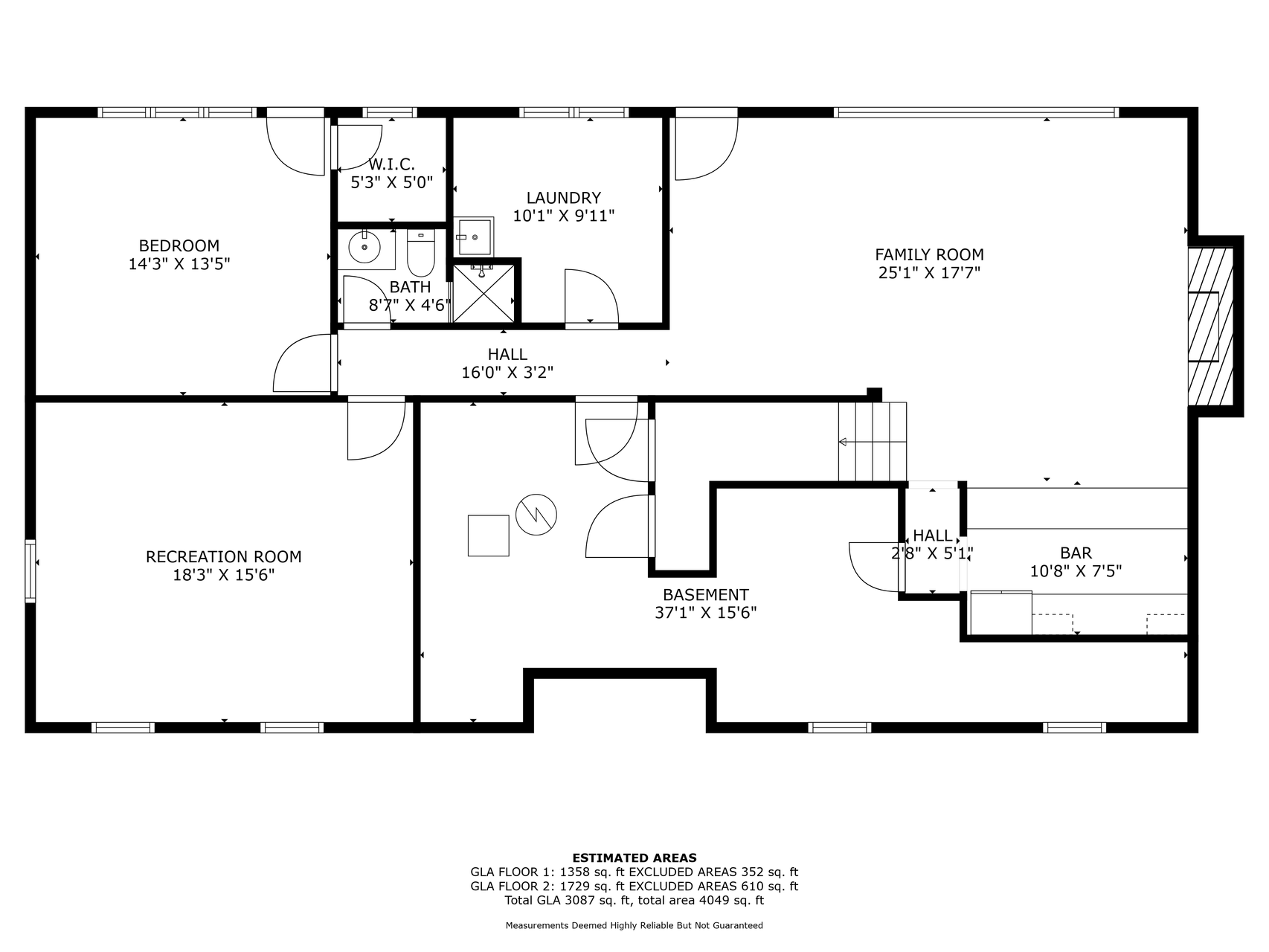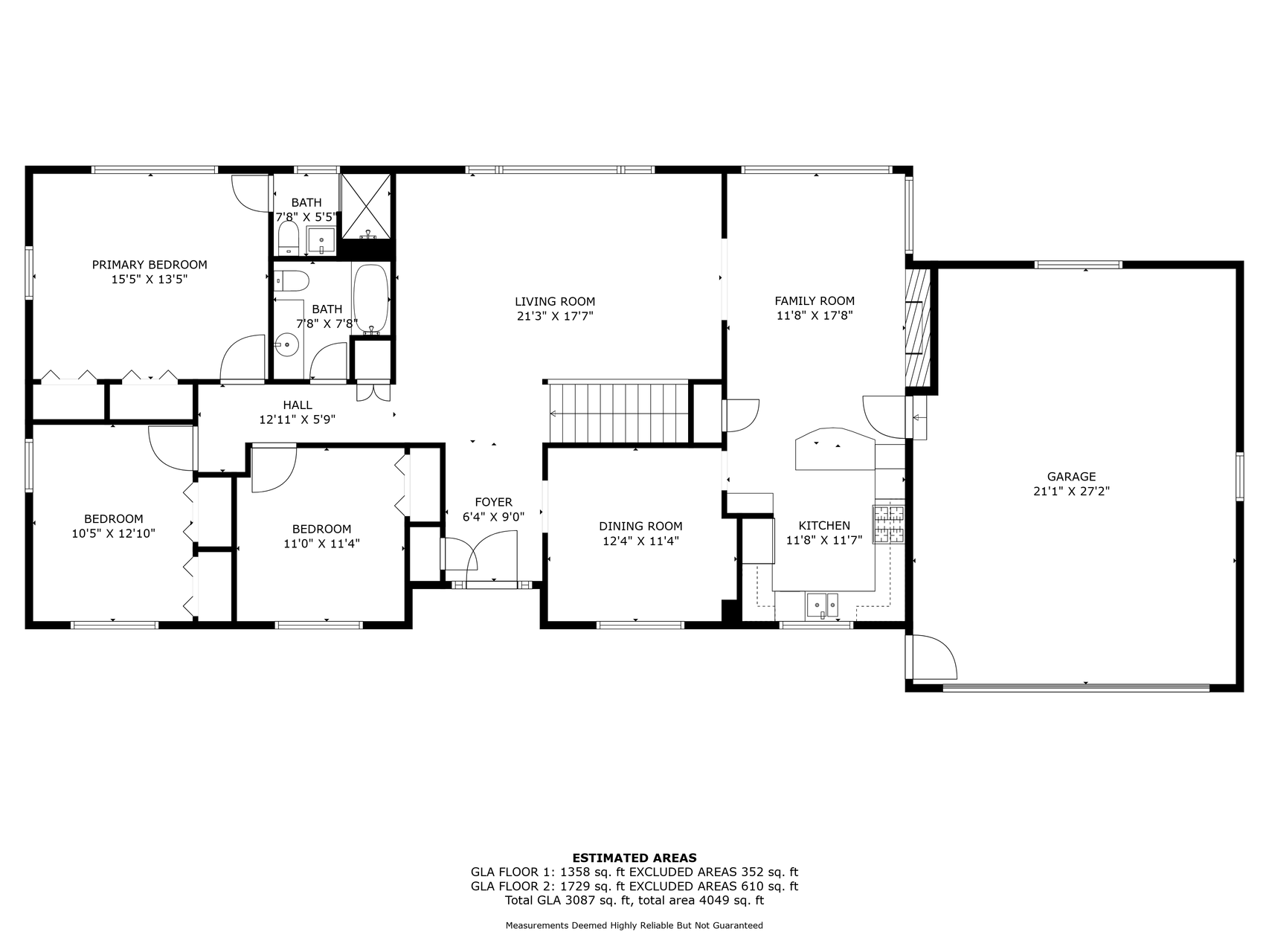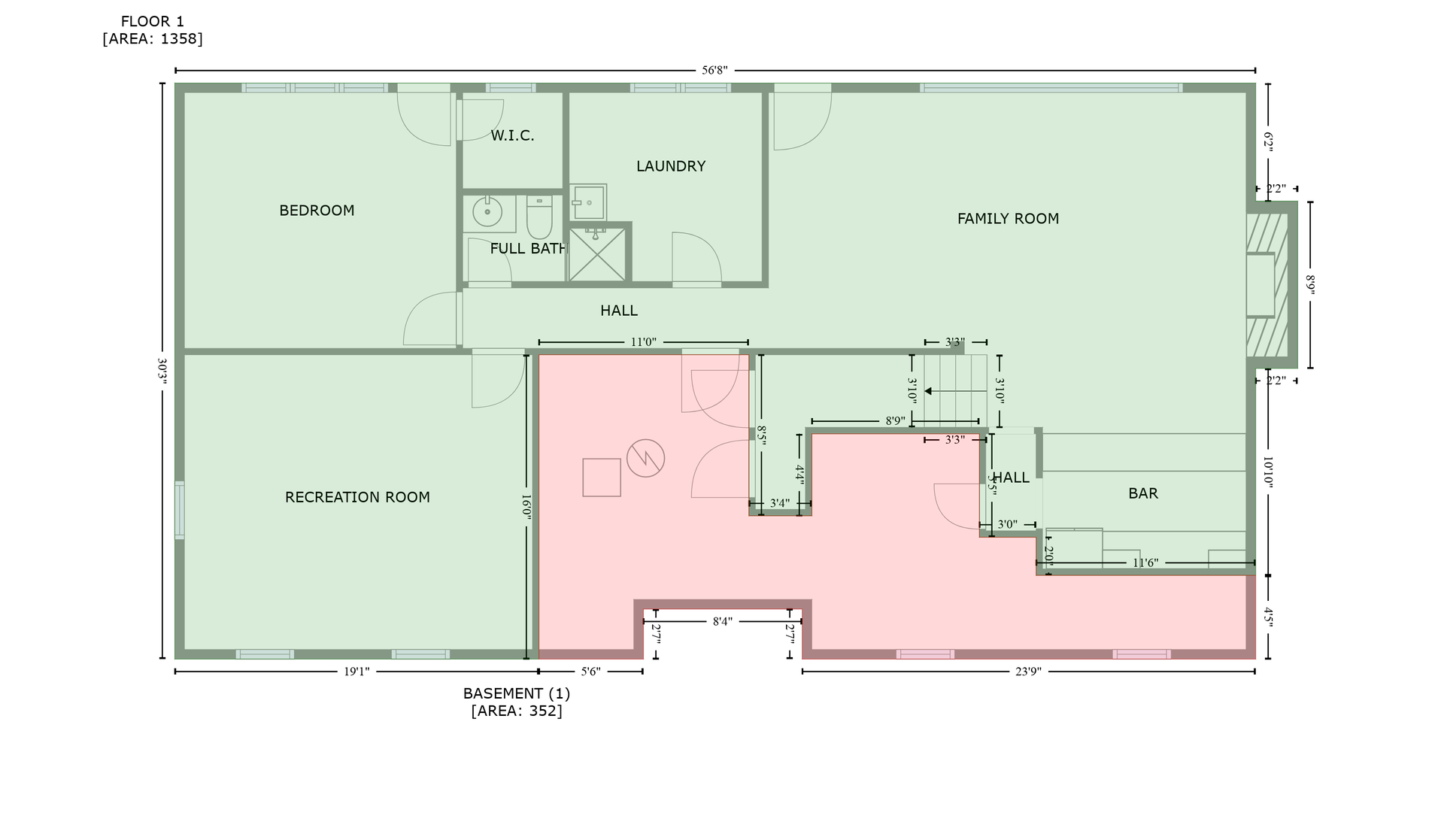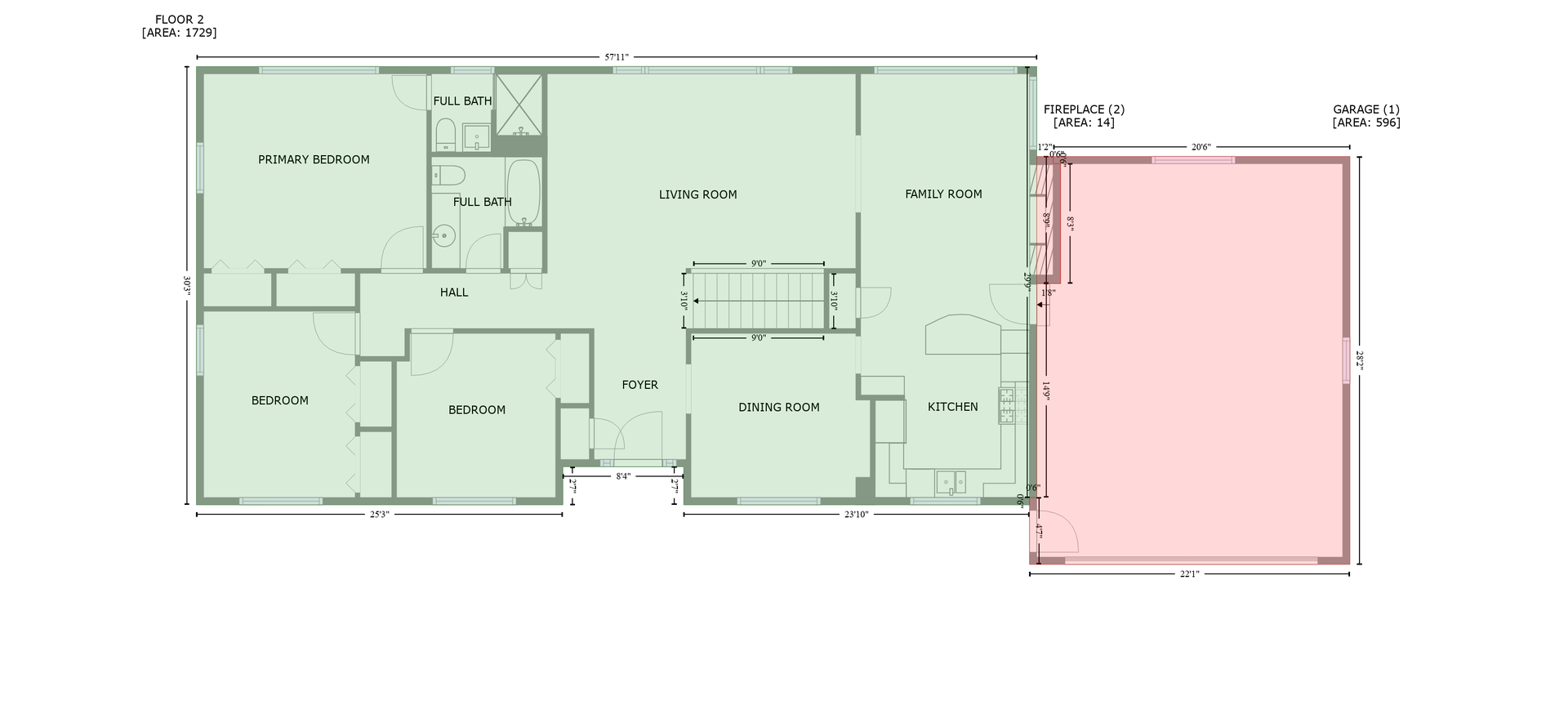
Property Listing
Description
Welcome to your own private retreat nestled on a peaceful .39-acre lot along the picturesque Nine Mile Creek. This 4-bedroom, 3-bath home offers the perfect blend of nature, space, and neighborhood charm. Step inside to discover a light-filled layout featuring two spacious living areas, with expansive picture windows that frame breathtaking views of the lush backyard and flowing creek. Whether you're hosting gatherings or enjoying a quiet evening in, you'll appreciate the seamless connection between indoor comfort and outdoor beauty. The main level boasts three generously sized bedrooms, a formal dining room, and an eat-in kitchen with a fireplace-perfect for enjoying your morning coffee while overlooking the serene landscape. The lower level offers even more flexibility, with a fourth bedroom, a large bonus room ideal as a fifth bedroom, home office, or playroom, and a spacious family room complete with a built-in bar. Outside, the expansive yard is a true highlight-offering room to roam, relax, and enjoy the peaceful sound of the creek year-round. Additional features include ample storage and a unique root cellar under the garage for seasonal items and tools. Tucked into a friendly, well-established neighborhood, this home offers the perfect combination of privacy, space, and community. Don't miss the incredible opportunity-homes like this along Nine Mile Creek are rarely available.Property Information
Status: Active
Sub Type: ********
List Price: $572,000
MLS#: 6744702
Current Price: $572,000
Address: 9516 Russell Avenue S, Minneapolis, MN 55431
City: Minneapolis
State: MN
Postal Code: 55431
Geo Lat: 44.83116
Geo Lon: -93.311614
Subdivision: Southbrook
County: Hennepin
Property Description
Year Built: 1959
Lot Size SqFt: 16988.4
Gen Tax: 7888
Specials Inst: 0
High School: ********
Square Ft. Source:
Above Grade Finished Area:
Below Grade Finished Area:
Below Grade Unfinished Area:
Total SqFt.: 3260
Style: Array
Total Bedrooms: 4
Total Bathrooms: 3
Total Full Baths: 1
Garage Type:
Garage Stalls: 2
Waterfront:
Property Features
Exterior:
Roof:
Foundation:
Lot Feat/Fld Plain: Array
Interior Amenities:
Inclusions: ********
Exterior Amenities:
Heat System:
Air Conditioning:
Utilities:


