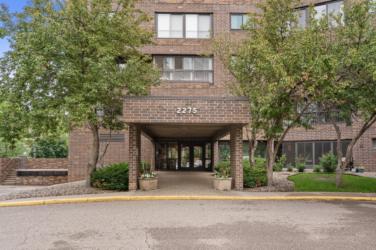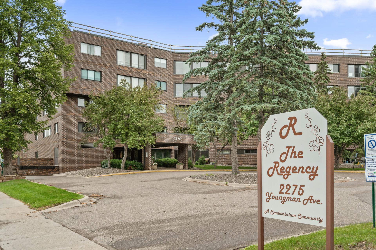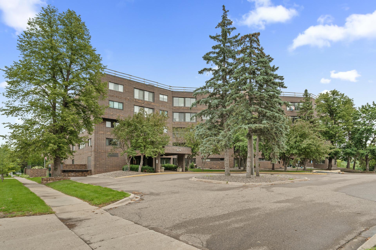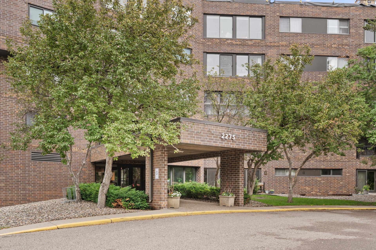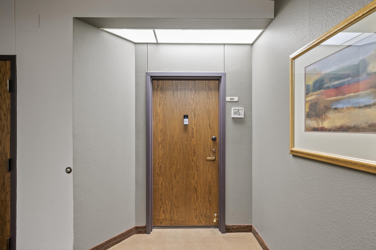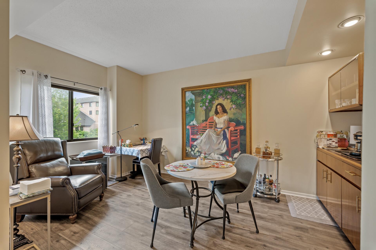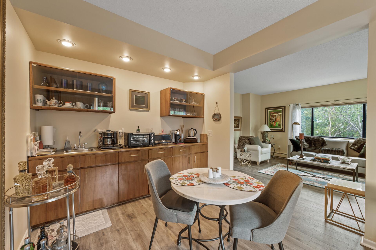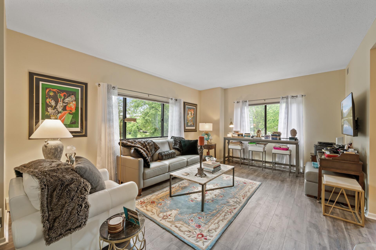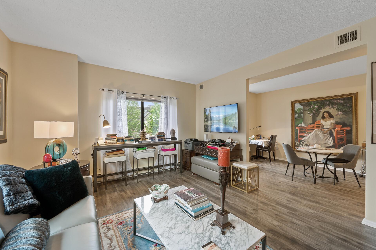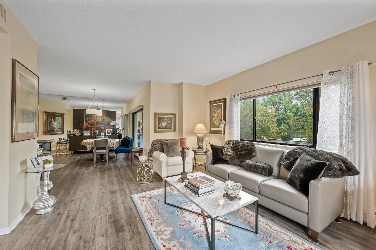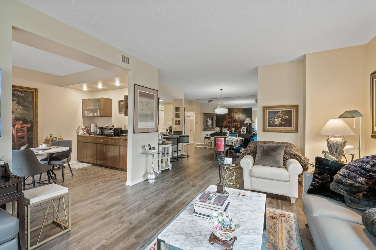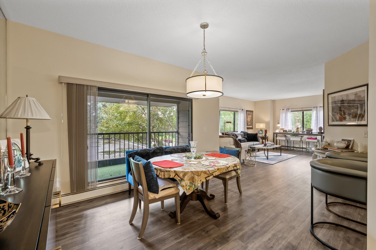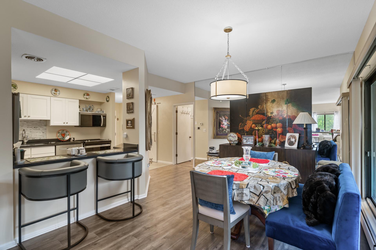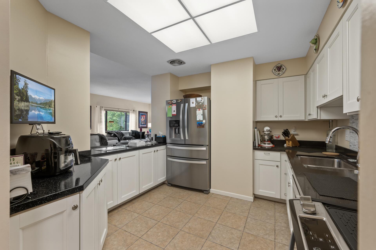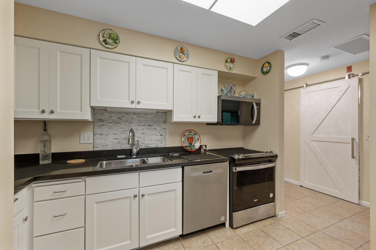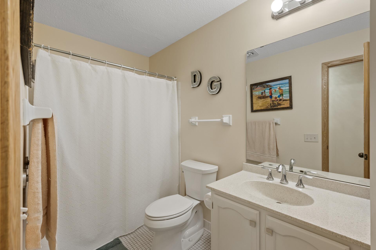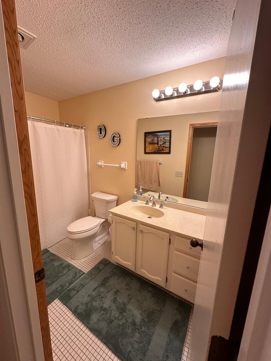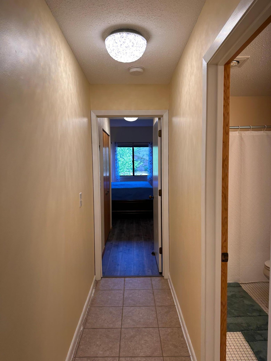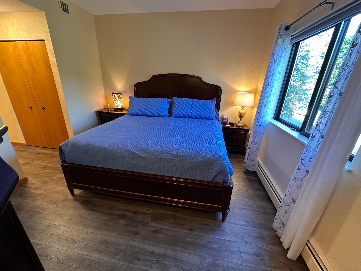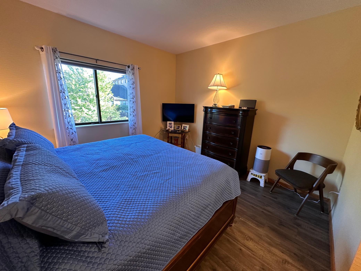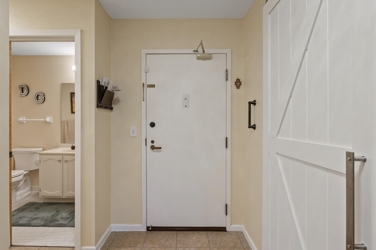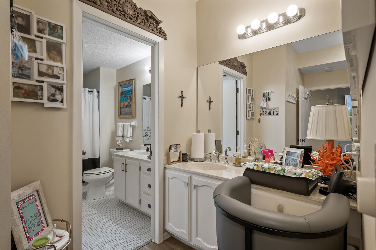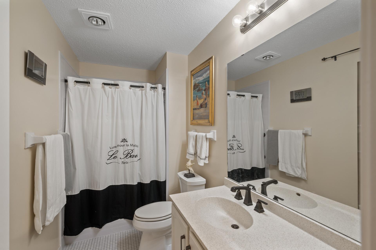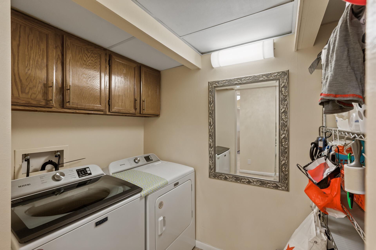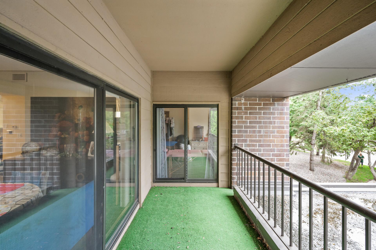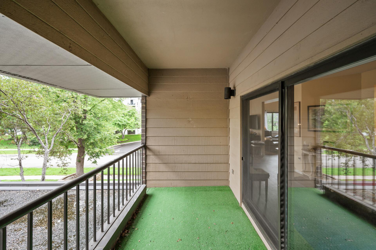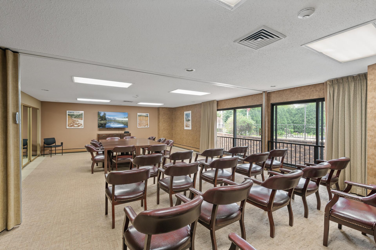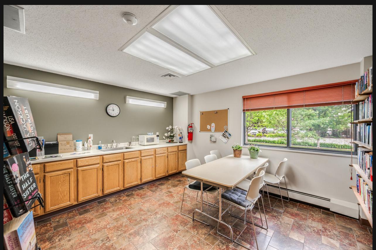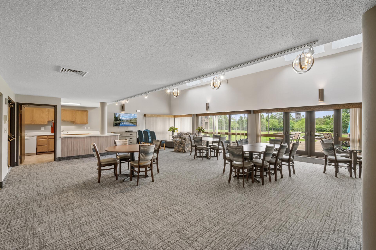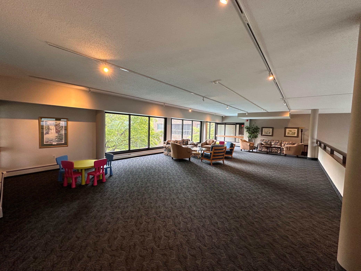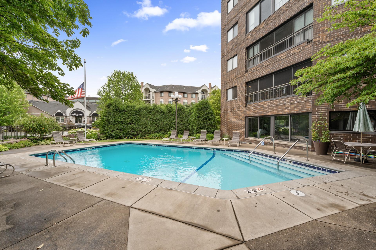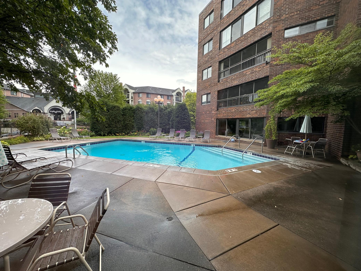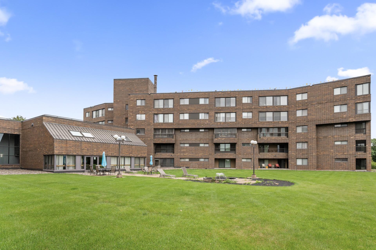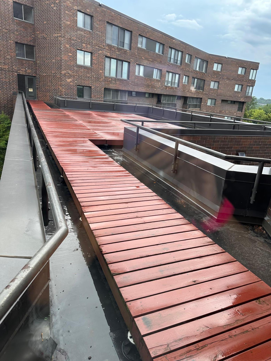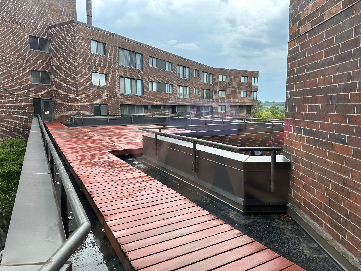
Property Listing
Description
Discover a world of living in a rare spacious end unit turn key1600 ft.² of sophisticated living. Overlooking the of the Mississippi River with miles of biking and hiking trails along the river front. at "The Regency". Offering so many updates for you to enjoy. A light bright corner unit, 9 foot ceilings, with a rich color pallet on the walls. Enjoy your new in unit Washer and dryer in your spacious laundry room. Find access to the private deck! The unit has been renovated from top to bottom December 2024. All new top-of-the-line Whirlpools stainless steel appliances throughout the kitchen. The sparkling mirrored wall in the dining room and the lovely overhead lighting add to the ambience for formal meals. A pass-through to the dining room makes serving so convenient! The family room will be a haven for relaxing or entertaining, with a wall of built-ins and a bar sink. The owner's suite is complete with a spacious bedroom, with access to the deck, and a three-quarter bath with dressing area. A second bedroom has a ceramic tiled full bath nearby, and both bedrooms have a double closet plus a walk-in closet., 2 heated garage stalls. Ideally located minutes to the Msp airports, mall of America,10 minutes to downtown St. Paul, Excel center for sports and entertainment. Lifetime fitness, Southdale and downtown Minneapolis Target center are 15 minutes away from this location. Also, included in the sale four professionally mounted new televisions will stay with the unit. All draperies and window blinds included in the sale.Property Information
Status: Active
Sub Type: ********
List Price: $299,000
MLS#: 6744894
Current Price: $299,000
Address: 2275 Youngman Avenue, 201W, Saint Paul, MN 55116
City: Saint Paul
State: MN
Postal Code: 55116
Geo Lat: 44.902334
Geo Lon: -93.160666
Subdivision: Apt Own No93 Regencyshep Park
County: Ramsey
Property Description
Year Built: 1980
Lot Size SqFt: 1742.4
Gen Tax: 3376
Specials Inst: 0
High School: ********
Square Ft. Source:
Above Grade Finished Area:
Below Grade Finished Area:
Below Grade Unfinished Area:
Total SqFt.: 1595
Style: Array
Total Bedrooms: 2
Total Bathrooms: 2
Total Full Baths: 1
Garage Type:
Garage Stalls: 2
Waterfront:
Property Features
Exterior:
Roof:
Foundation:
Lot Feat/Fld Plain: Array
Interior Amenities:
Inclusions: ********
Exterior Amenities:
Heat System:
Air Conditioning:
Utilities:


