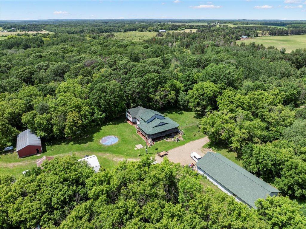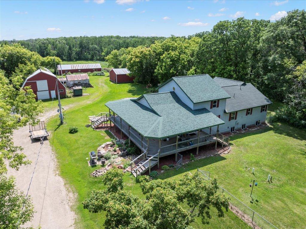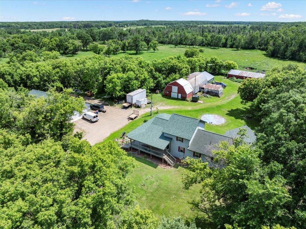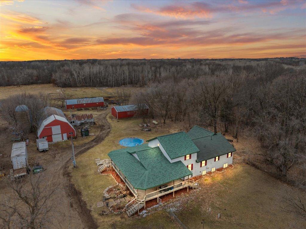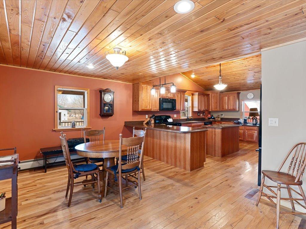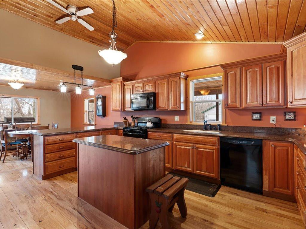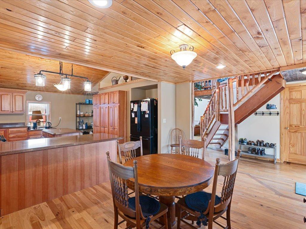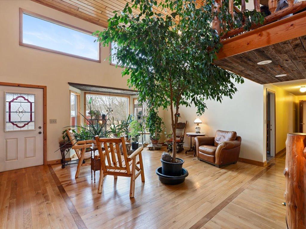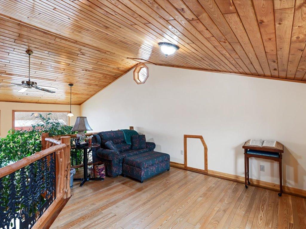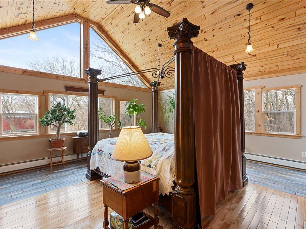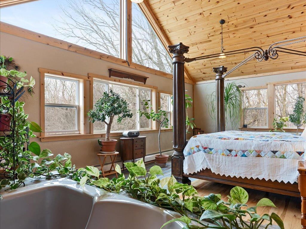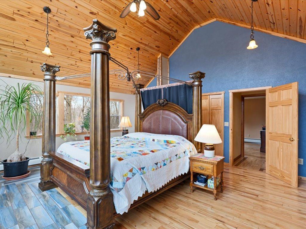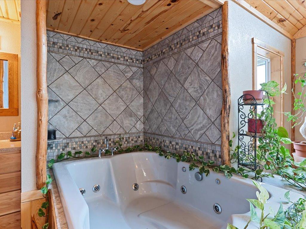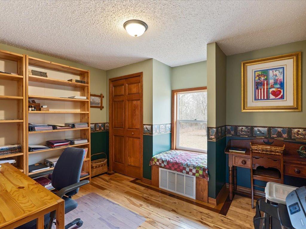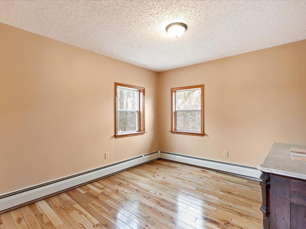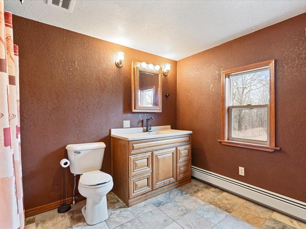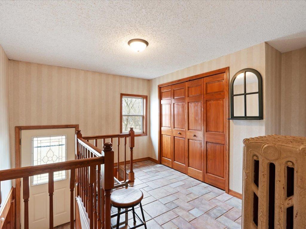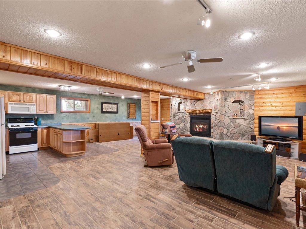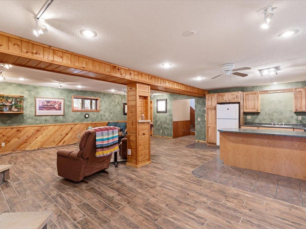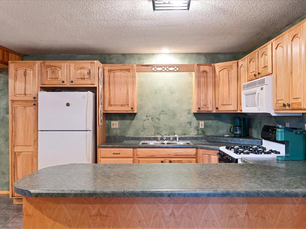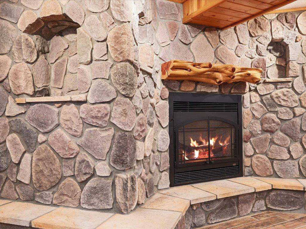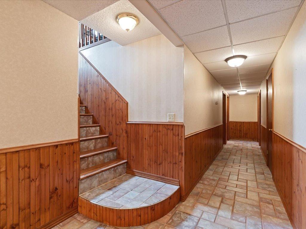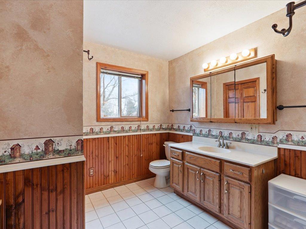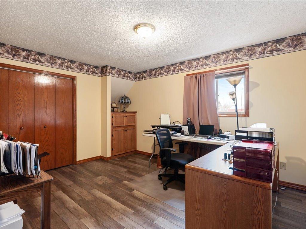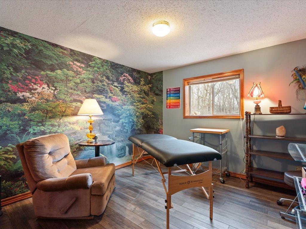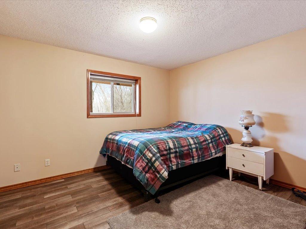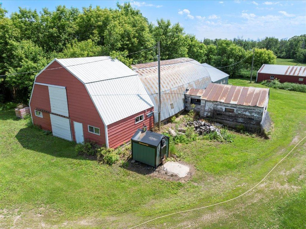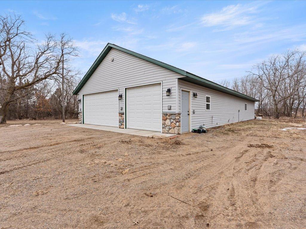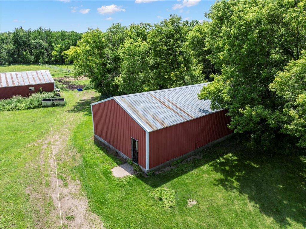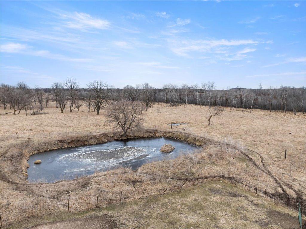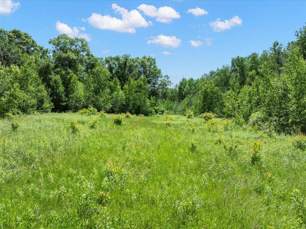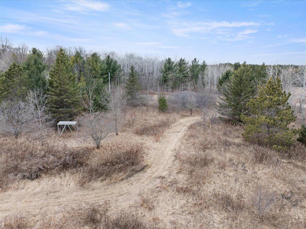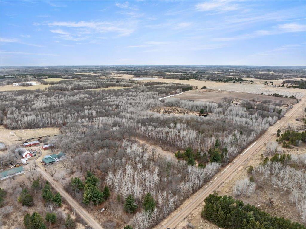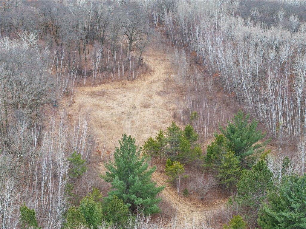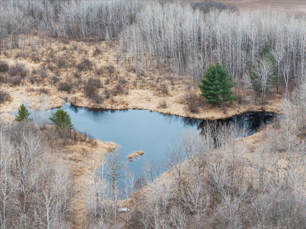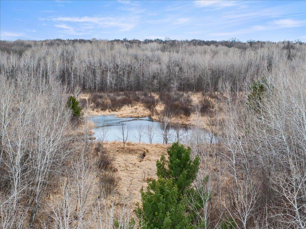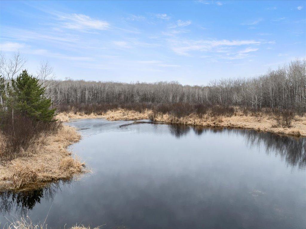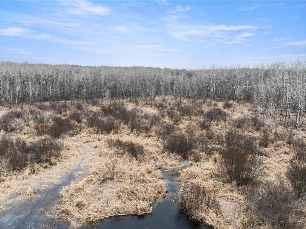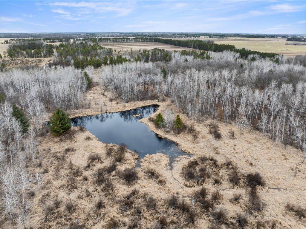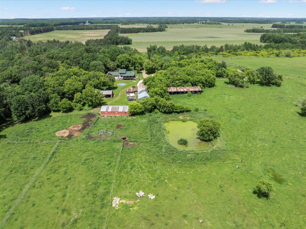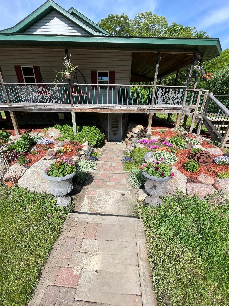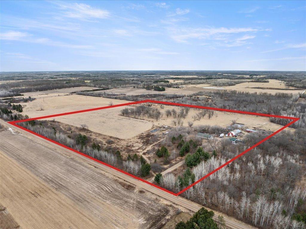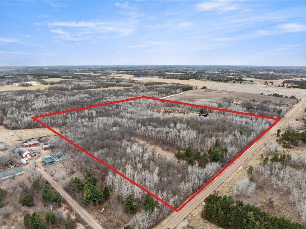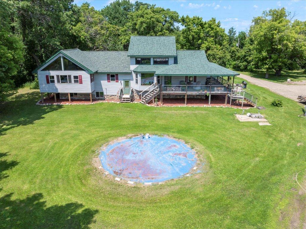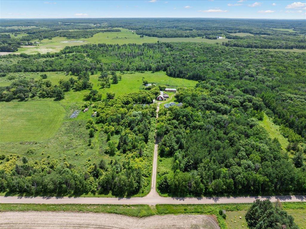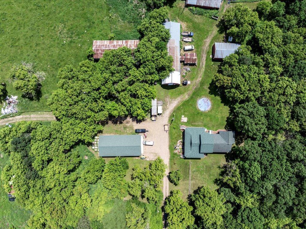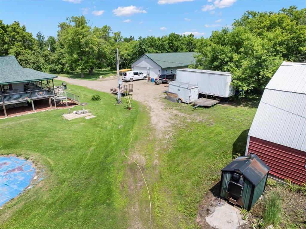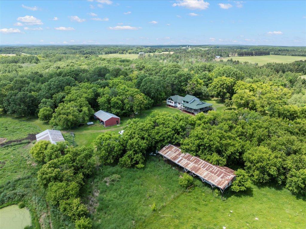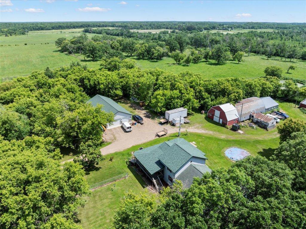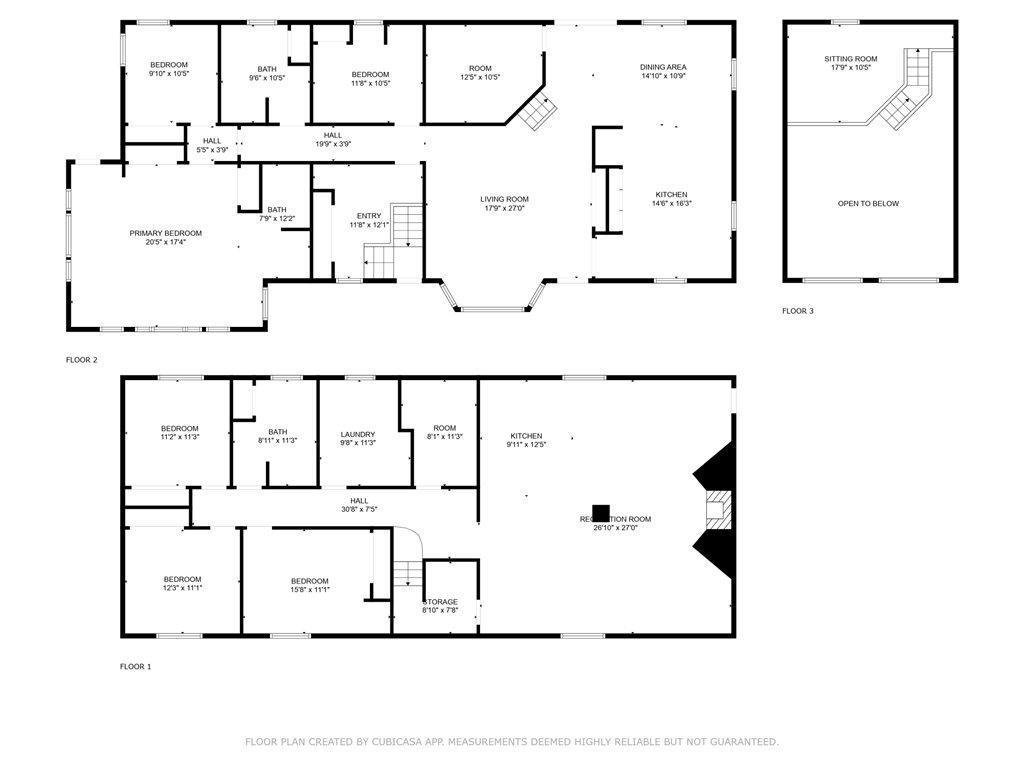
Property Listing
Description
Discover the ultimate rural retreat with this expansive 80-acre property, offering a blend of pastures, fields, and woods. Whether you're dreaming of a hobby farm, starting your own agricultural venture, or simply enjoying the peace of country living, this property has everything you need. The spacious 6-bedroom, 3-bathroom home is designed for comfort and versatility. The main level features beautiful kitchen/dining area, leading to a vaulted ceiling living area with a loft. Moving on you’ll find an office and three bedrooms, including a luxurious primary suite with a jetted tub. The lower level provides a separate living space with its own kitchen, bathroom, gas fireplace, storage room, and three additional bedrooms—ideal for guests, extended family, or even rental income. Outside, you’ll find an oversized 70x32 garage with a poured concrete floor. In addition, the property also boasts multiple outbuildings, offering ample storage for equipment, livestock, or workshop space. The combination of open fields, ATV trials, ponds, and wooded areas makes this a paradise for outdoor enthusiasts! The adjacent 40-acre parcel to the east is also being sold with MLS#s 6745037. The entire 120-acre property is also being sold all as one, MLS#-6745028 This gives endless options to make this property fit your needs!Property Information
Status: Active
Sub Type: ********
List Price: $789,900
MLS#: 6745034
Current Price: $789,900
Address: 9529- 20th Street, Fort Ripley, MN 56449
City: Fort Ripley
State: MN
Postal Code: 56449
Geo Lat: 46.185418
Geo Lon: -94.198144
Subdivision:
County: Crow Wing
Property Description
Year Built: 1980
Lot Size SqFt: 3484800
Gen Tax: 2236
Specials Inst: 0
High School: ********
Square Ft. Source:
Above Grade Finished Area:
Below Grade Finished Area:
Below Grade Unfinished Area:
Total SqFt.: 3963
Style: Array
Total Bedrooms: 6
Total Bathrooms: 4
Total Full Baths: 2
Garage Type:
Garage Stalls: 6
Waterfront:
Property Features
Exterior:
Roof:
Foundation:
Lot Feat/Fld Plain: Array
Interior Amenities:
Inclusions: ********
Exterior Amenities:
Heat System:
Air Conditioning:
Utilities:


