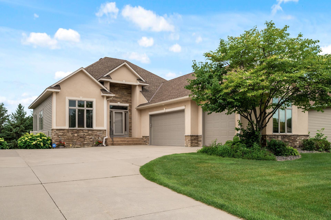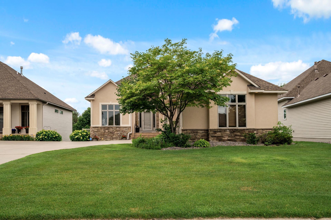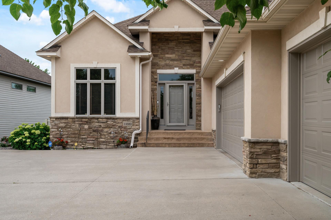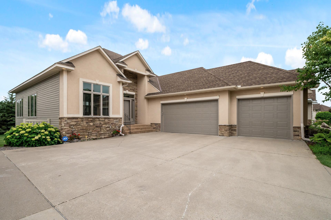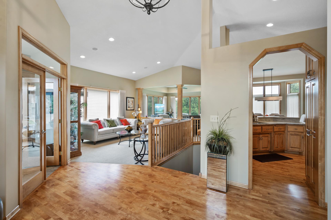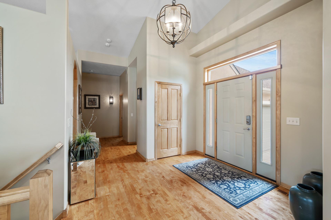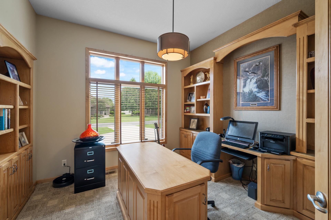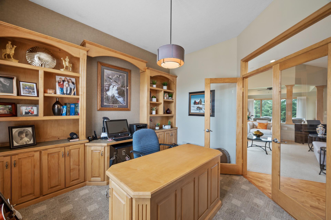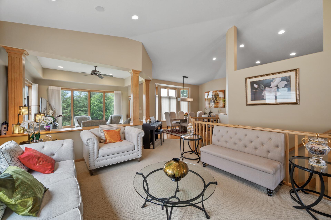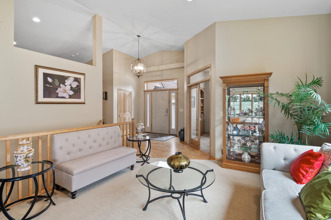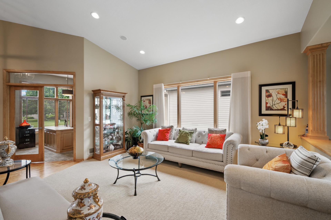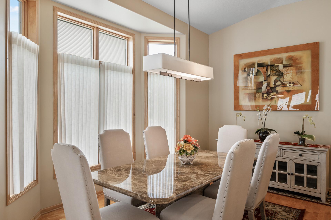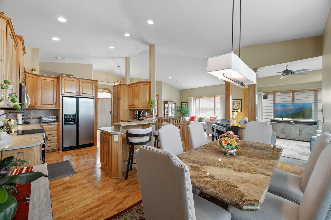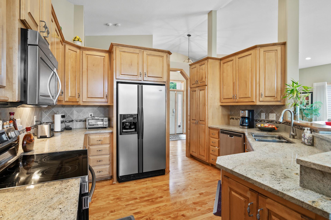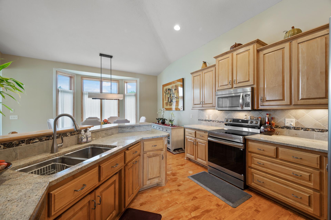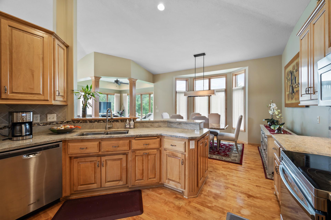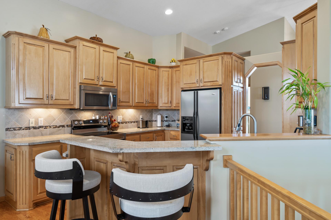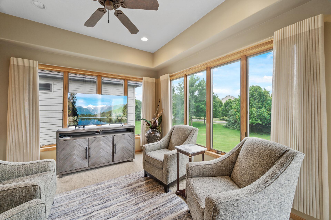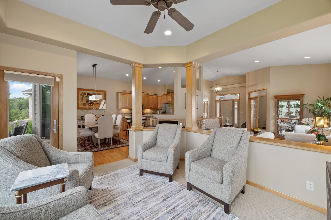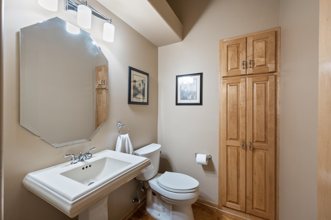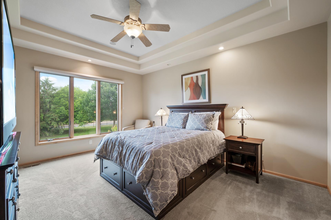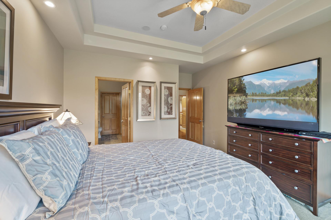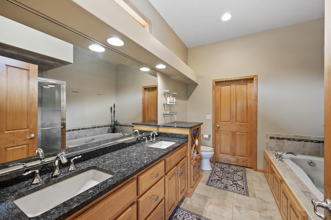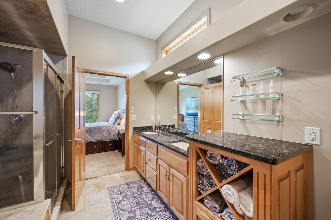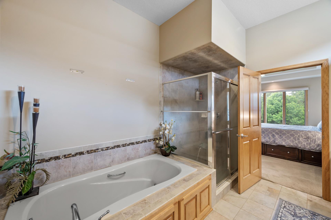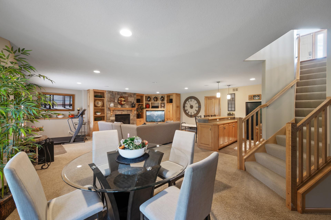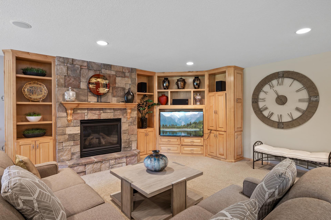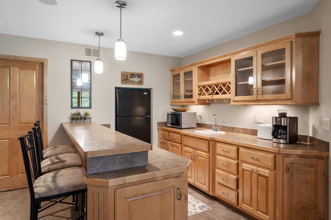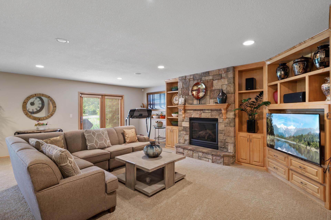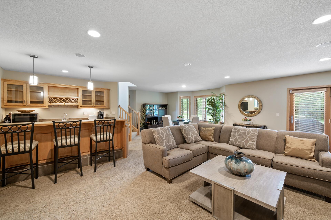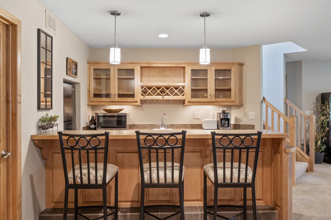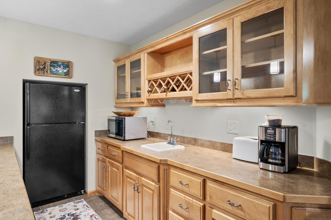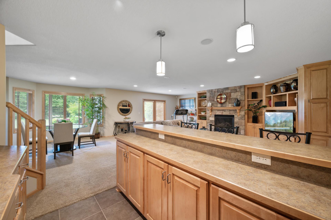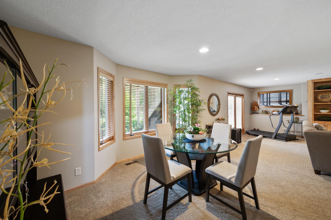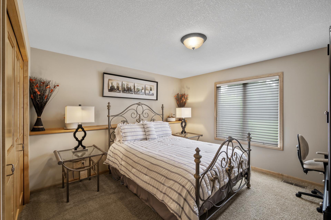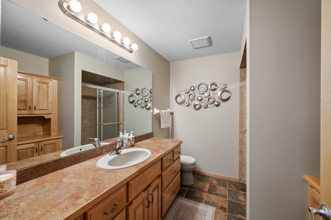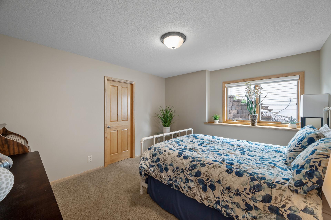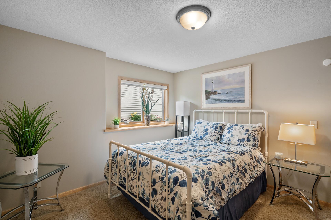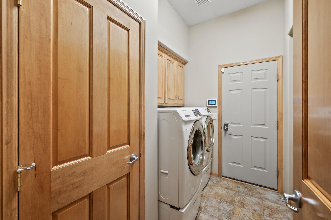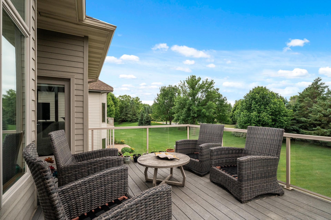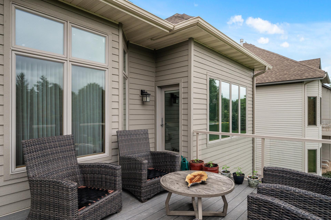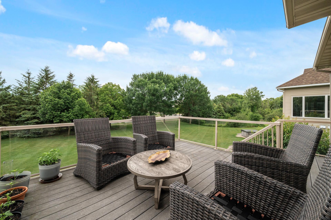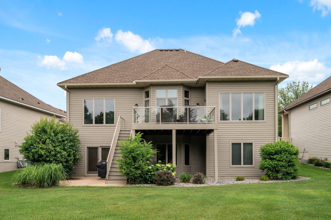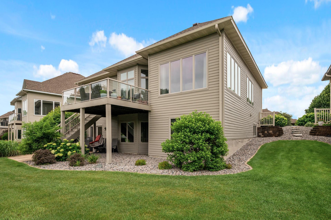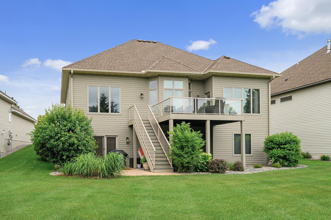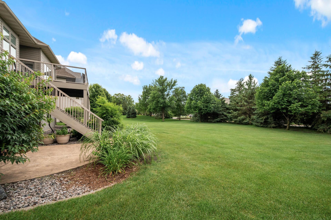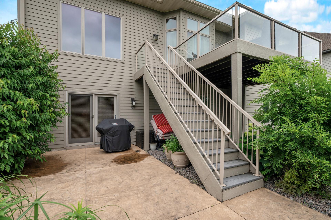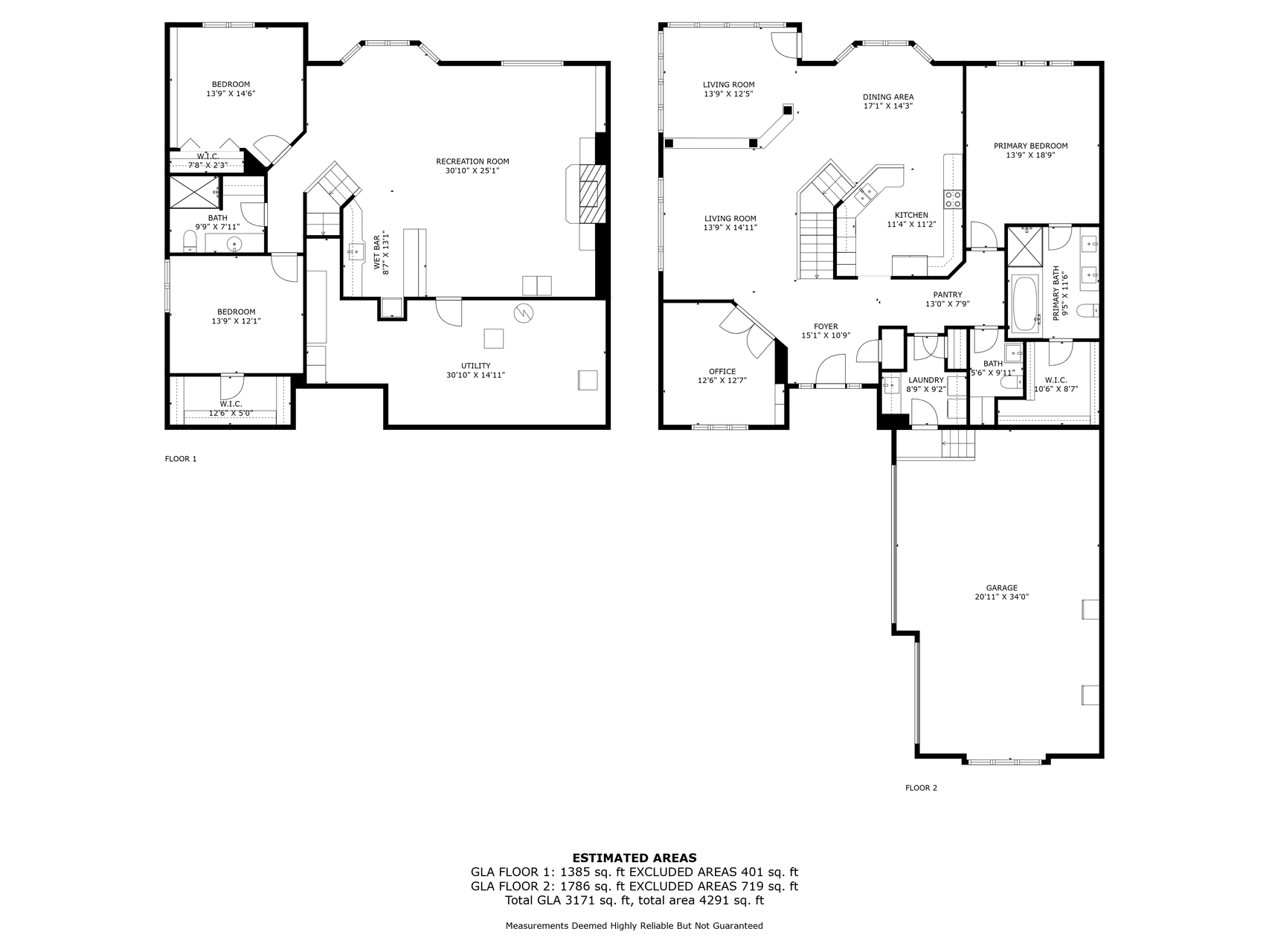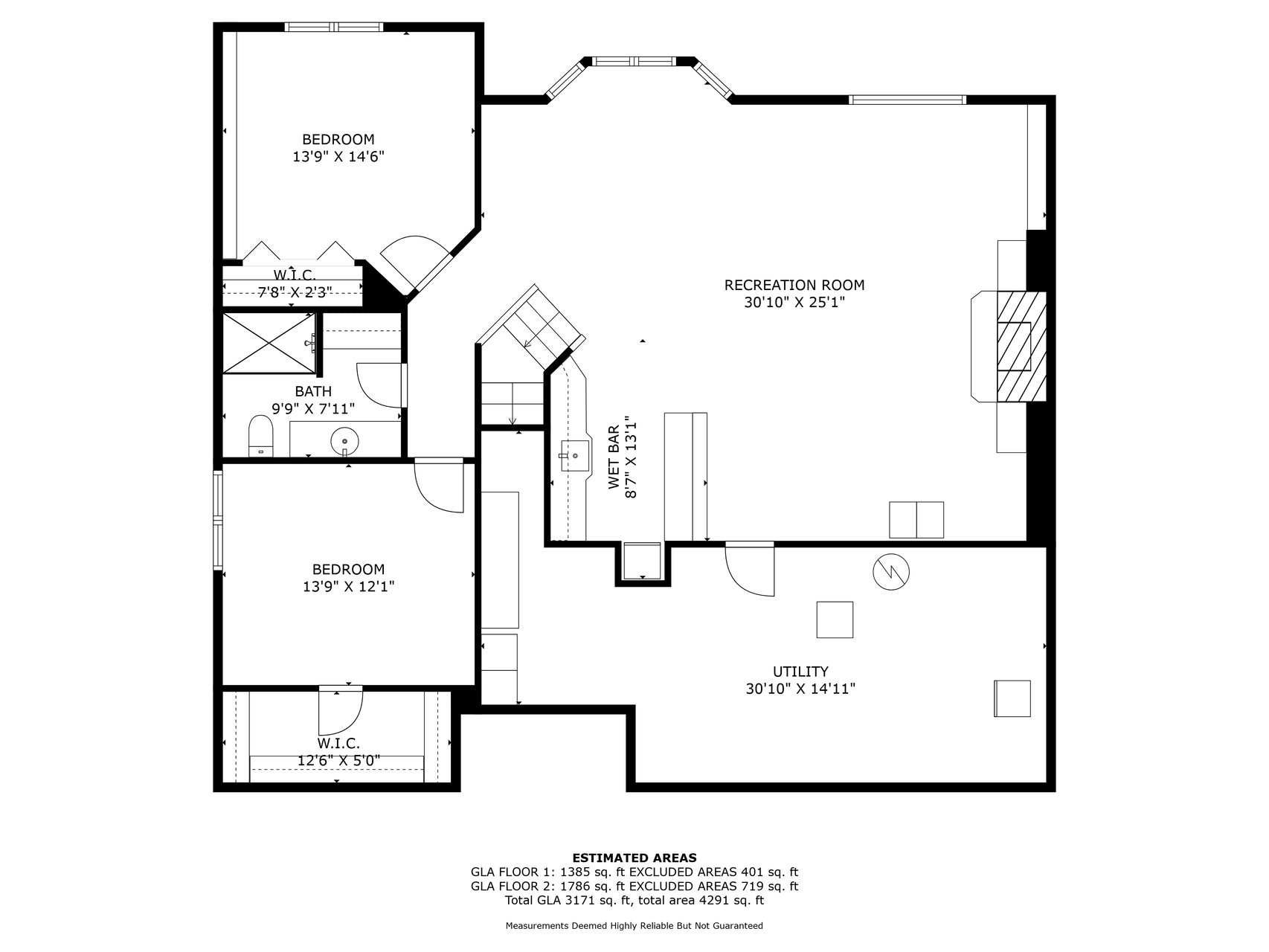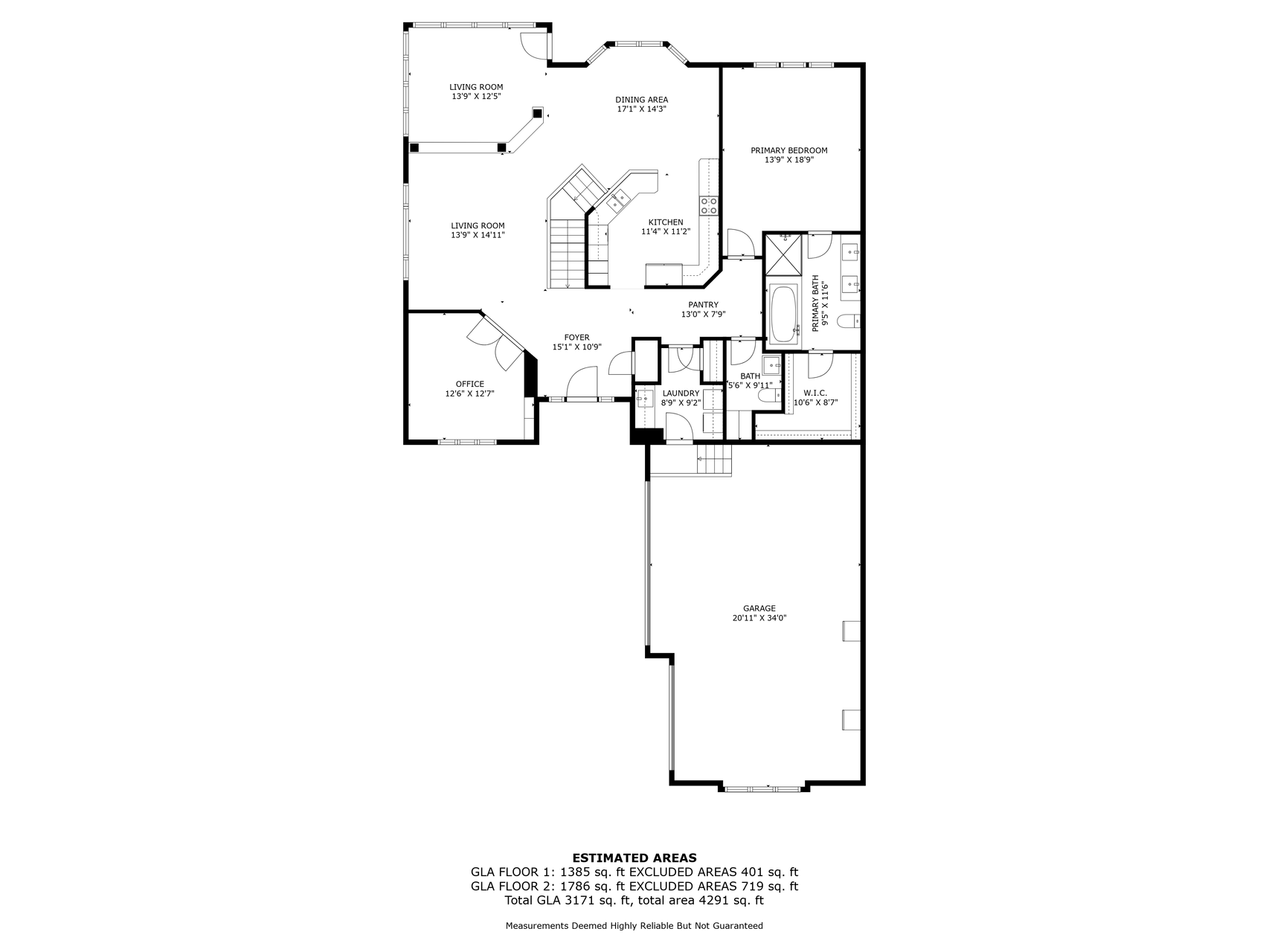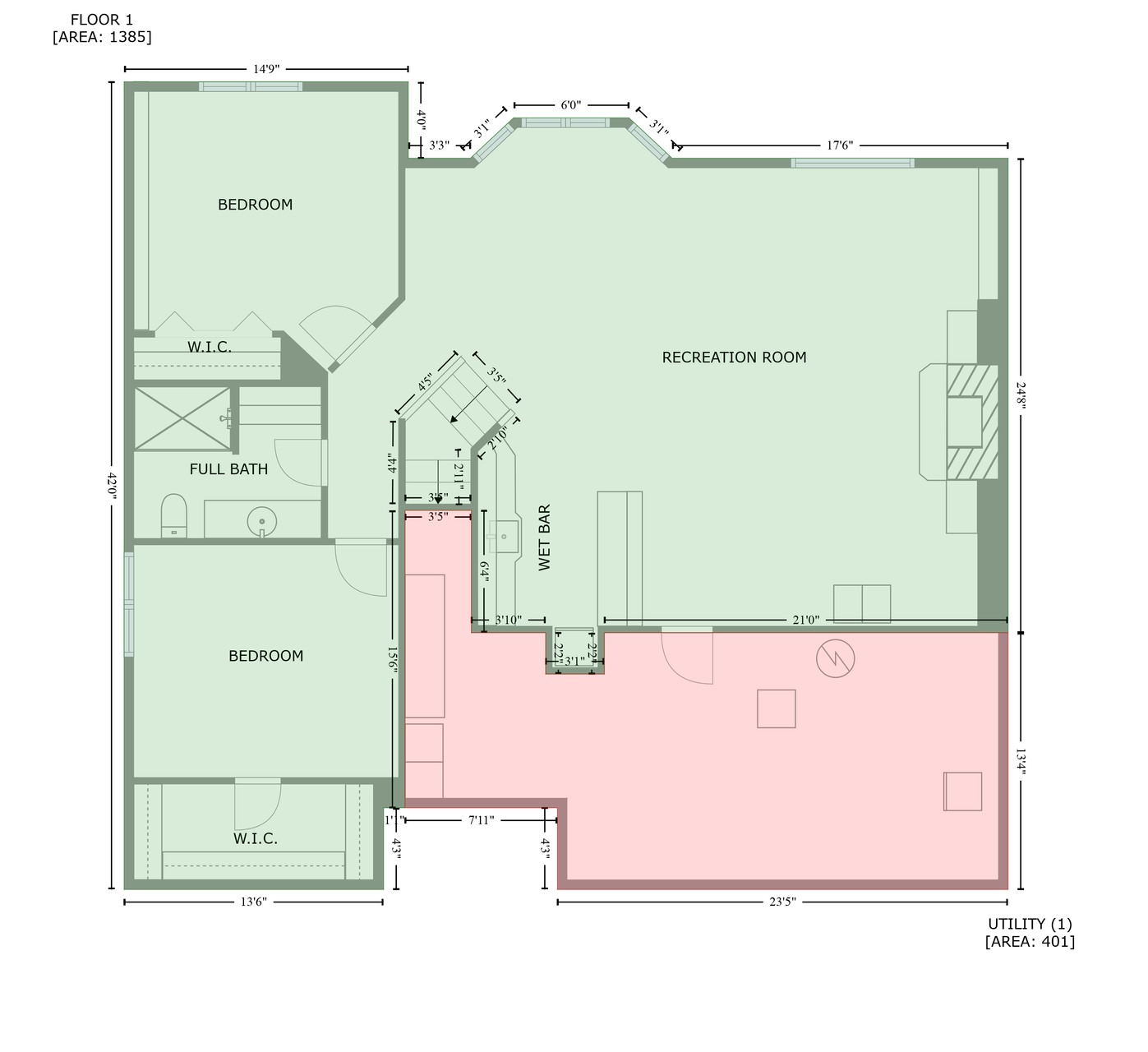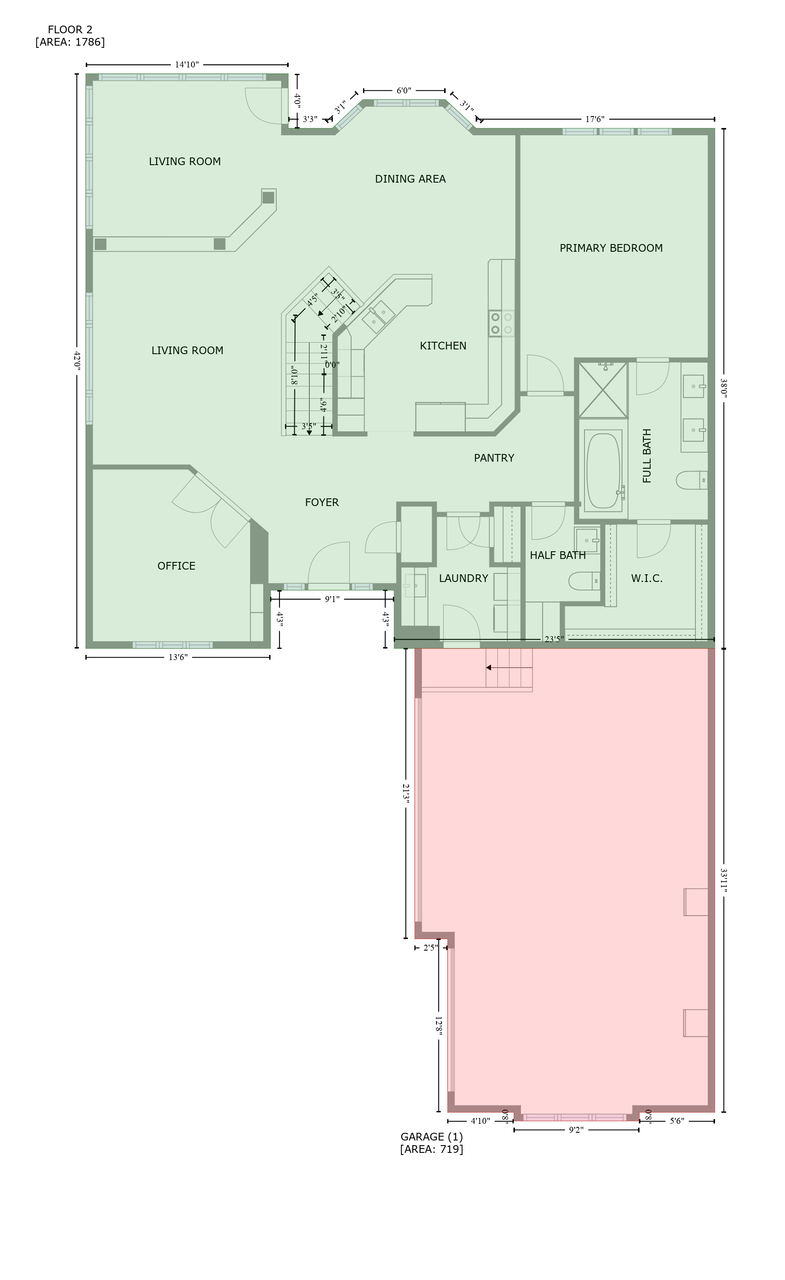
Property Listing
Description
Stunning walkout rambler in The Lakes area of Blaine. You will be excited walking in the front door, this home was a highly sought after design and you can tell by the quality in everything. Beautiful windows letting natural light throughout and soaring ceilings that give you a nice open feeling. Classy study with built ins and desk just off the main foyer. Living room, sunroom, kitchen and dining area greet you in a nice open layout. Gorgeous maple hardwood floors, custom maple cabinetry and paneled doors show excellent quality in product and workmanship. Nice deck of dining area to enjoy the outdoors and treed lot. Large owners suite with huge closet and private bath provides separate tub and shower and dual sinks. On the main floor you will also find a half bath and laundry area as well. The lower level has spacious family room with beautiful built in cabinets and cozy gas fireplace. Entertain friends at the wet bar enjoying the huge windows viewing the private backyard. Two good sized bedrooms and full bath with ceramic shower on this level. Abundant storage throughout, don't forget to check out the oversized walk in closet! Mechanical area with large room for storage as well. You can enjoy the outdoor space at this level as well with the walkout to generous patio area. There isn't anything missing at this property and it is located in a quiet neighborhood in The Lakes of Radisson.Property Information
Status: Active
Sub Type: ********
List Price: $600,000
MLS#: 6745054
Current Price: $600,000
Address: 11880 Dunkirk Circle NE, Minneapolis, MN 55449
City: Minneapolis
State: MN
Postal Code: 55449
Geo Lat: 45.184524
Geo Lon: -93.197953
Subdivision: Cic 148 Lakes Of Rad 3
County: Anoka
Property Description
Year Built: 2005
Lot Size SqFt: 10018.8
Gen Tax: 7086.86
Specials Inst: 24.02
High School: ********
Square Ft. Source:
Above Grade Finished Area:
Below Grade Finished Area:
Below Grade Unfinished Area:
Total SqFt.: 3572
Style: Array
Total Bedrooms: 3
Total Bathrooms: 3
Total Full Baths: 1
Garage Type:
Garage Stalls: 3
Waterfront:
Property Features
Exterior:
Roof:
Foundation:
Lot Feat/Fld Plain:
Interior Amenities:
Inclusions: ********
Exterior Amenities:
Heat System:
Air Conditioning:
Utilities:


