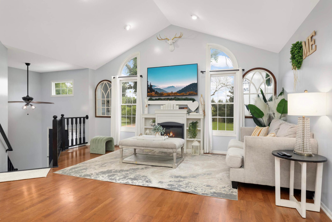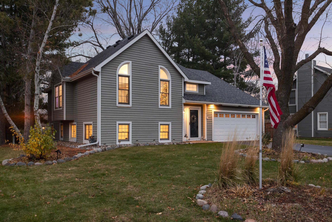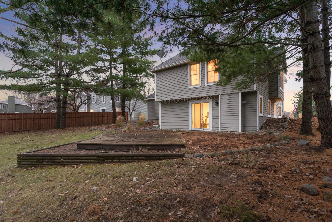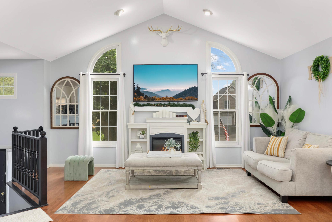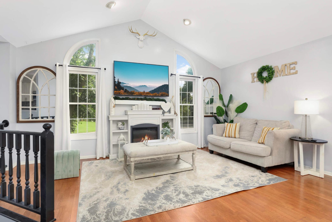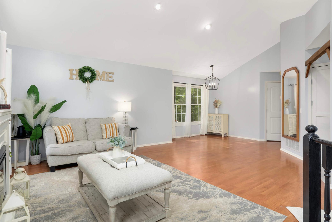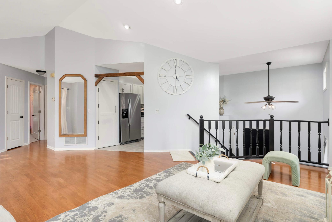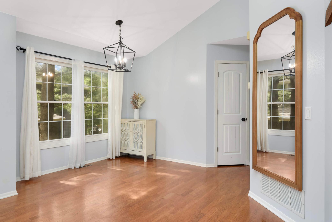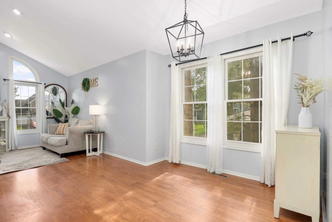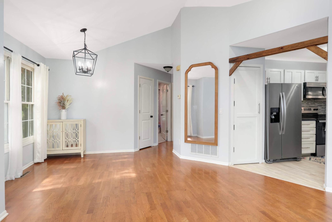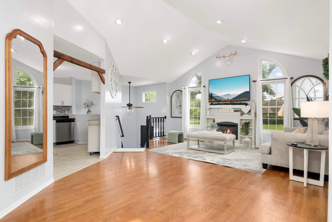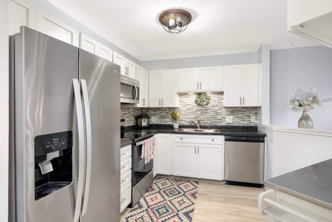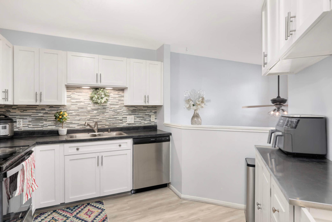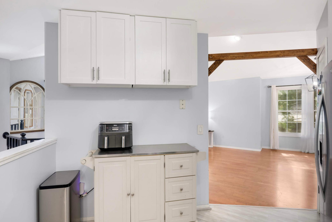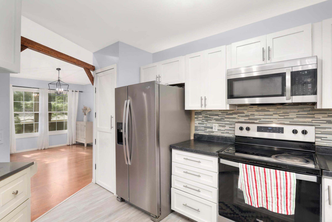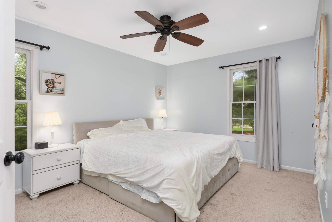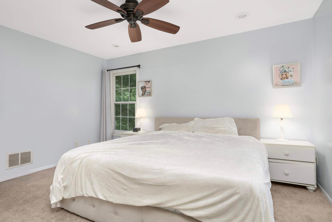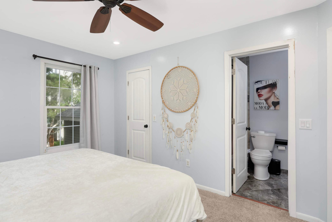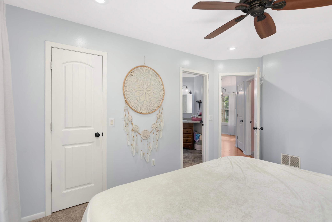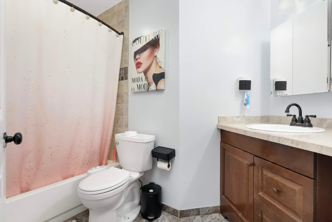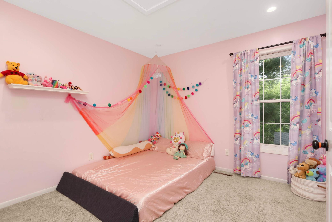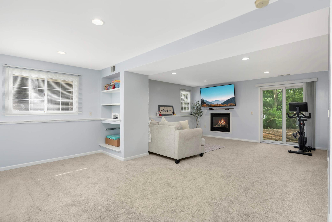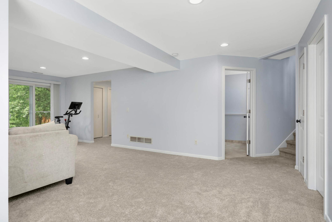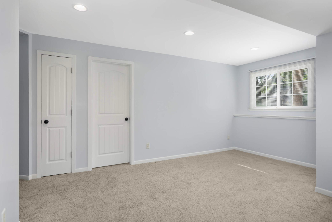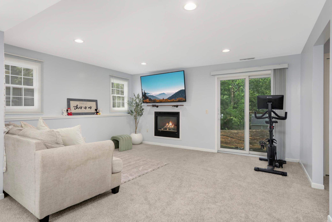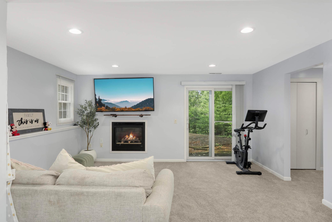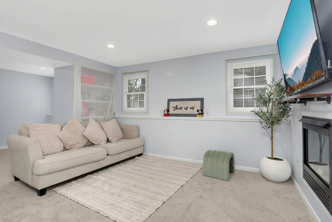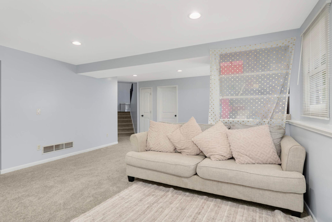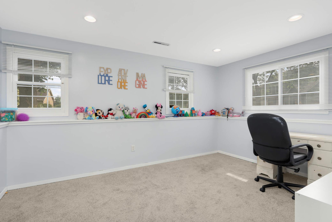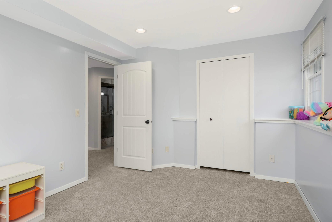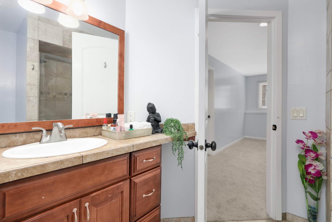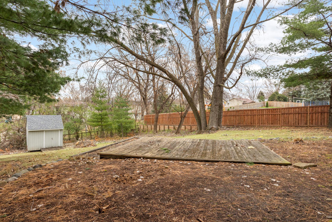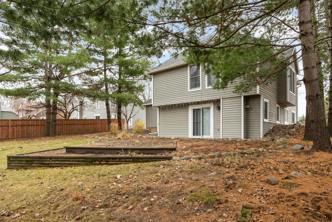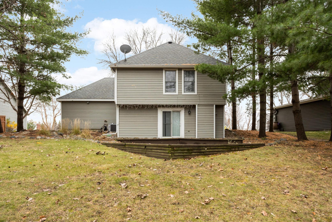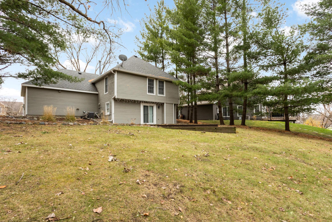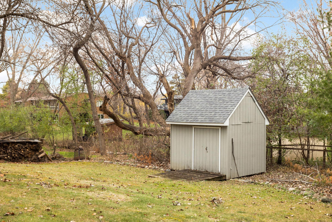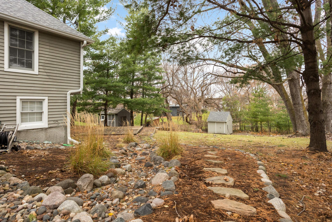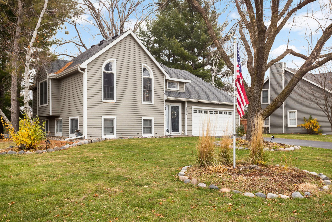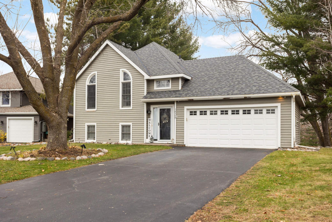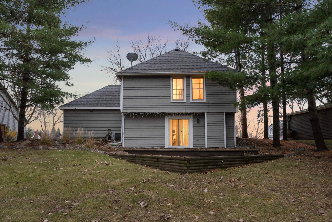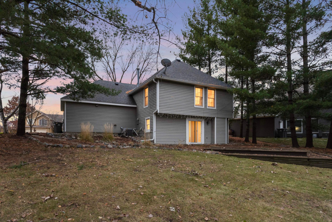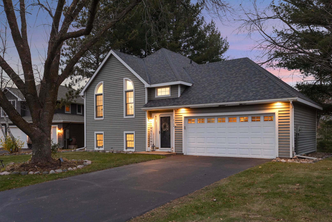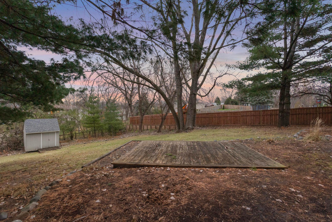
Property Listing
Description
Rare Gem on a Private Cul-de-Sac | Updated Throughout | Prime Location! Welcome to your dream home—nestled on a hard-to-find large lot in one of the safest and most private communities, located on a quiet cul-de-sac with unmatched serenity and space.Beautifully Updated Inside & Out loaded with sunlight both level Step inside to an open foyer with vaulted ceilings and rich wood flooring. The heart of the home—your gorgeous updated kitchen—features brand-new stainless steel appliances, fresh countertops, modern backsplash, and refinished drawers and cabinetry and the entire home has been newly painted, giving it a fresh, modern look.The spacious lower level is ideal for both relaxation and guests, featuring a cozy gas fireplace, a full bathroom, an additional bedroom, and a large family room with brand-new carpet and new blinds. A new washer and dryer complete this perfect living space.Enjoy the outdoors in your huge, private backyard—perfect for entertaining or relaxing in peace and a handy storage shed, this space is a rare find in today’s market.Unbeatable Location5–6 minutes to Target, Walmart, and the Mall2–3 minutes to Freeway Access Close to top-rated schools and scenic parksAll essentials within a 5-minute drive!Homes like this don’t come often—privacy, updates, space, and location all in one package. Come see it today before it’s gone!Property Information
Status: Active
Sub Type: ********
List Price: $449,900
MLS#: 6745392
Current Price: $449,900
Address: 14364 Westridge Drive, Eden Prairie, MN 55347
City: Eden Prairie
State: MN
Postal Code: 55347
Geo Lat: 44.84759
Geo Lon: -93.458955
Subdivision: Ridgewood West
County: Hennepin
Property Description
Year Built: 1987
Lot Size SqFt: 15246
Gen Tax: 4995.24
Specials Inst: 0
High School: ********
Square Ft. Source:
Above Grade Finished Area:
Below Grade Finished Area:
Below Grade Unfinished Area:
Total SqFt.: 1876
Style: Array
Total Bedrooms: 3
Total Bathrooms: 2
Total Full Baths: 1
Garage Type:
Garage Stalls: 2
Waterfront:
Property Features
Exterior:
Roof:
Foundation:
Lot Feat/Fld Plain: Array
Interior Amenities:
Inclusions: ********
Exterior Amenities:
Heat System:
Air Conditioning:
Utilities:


