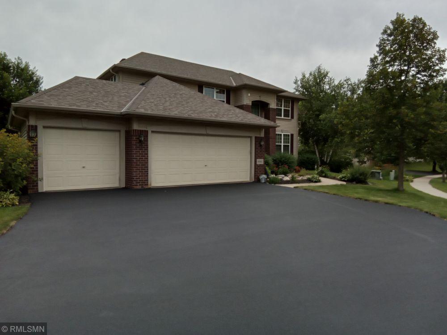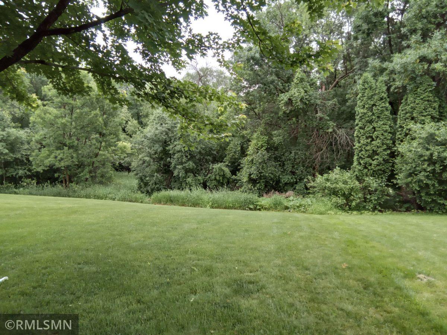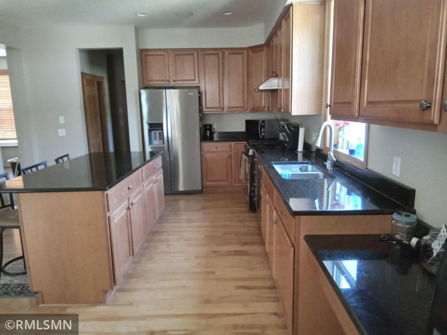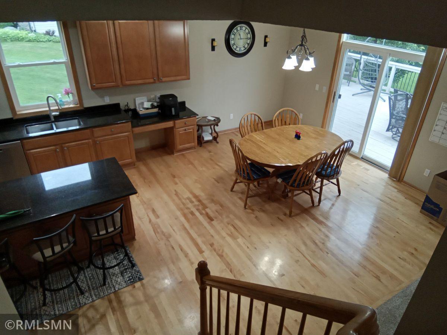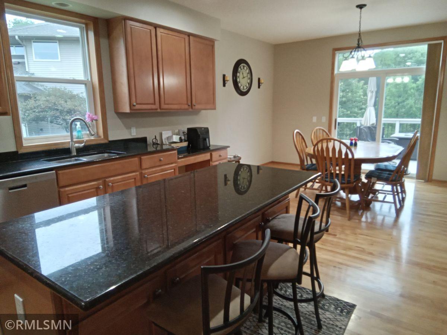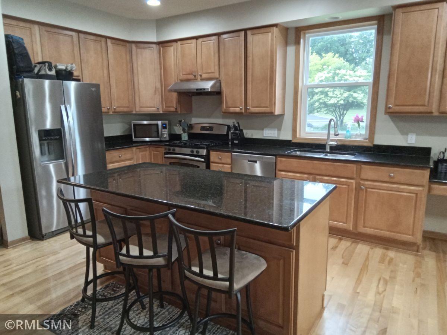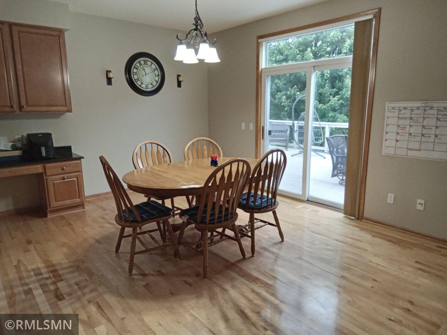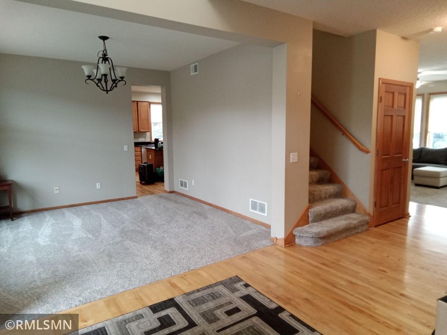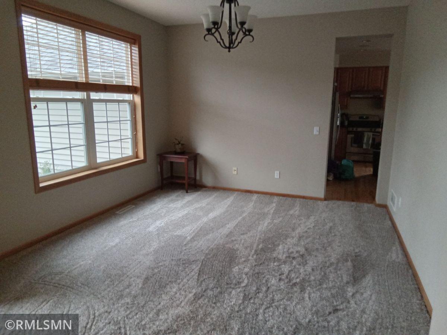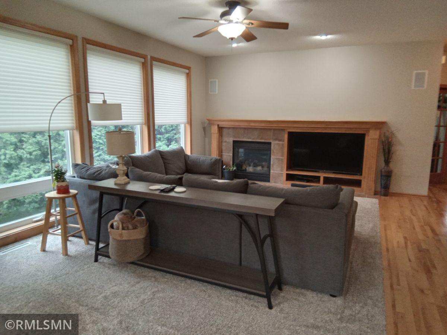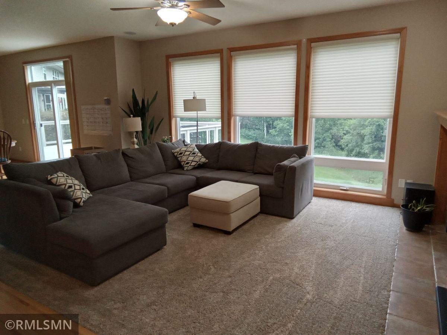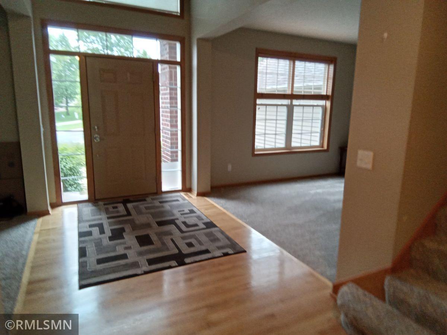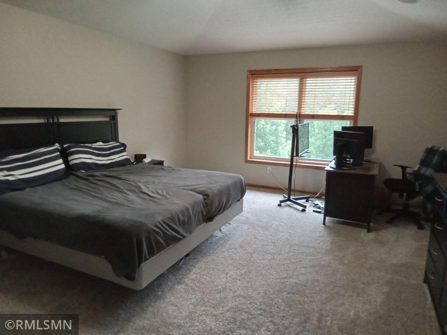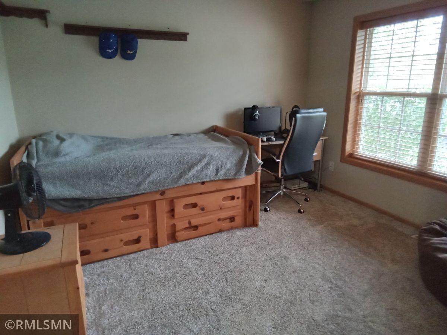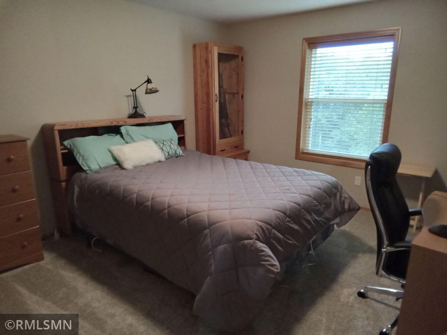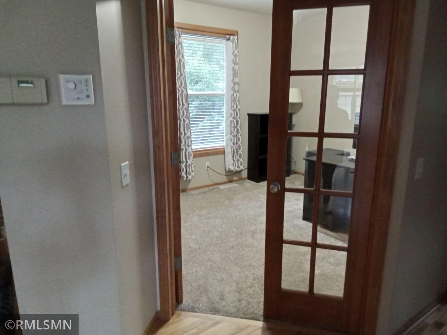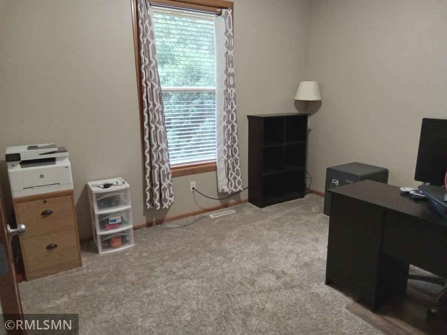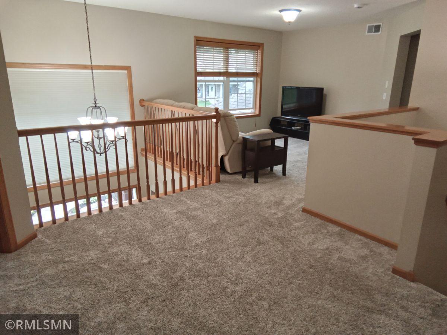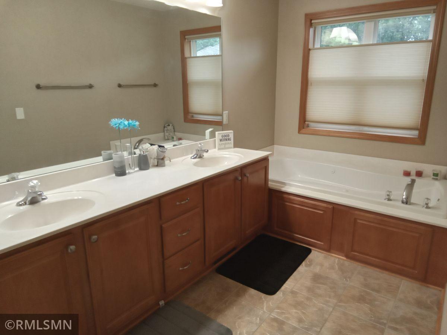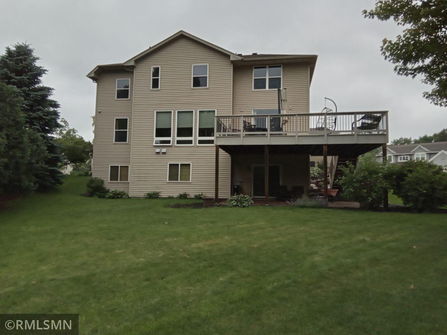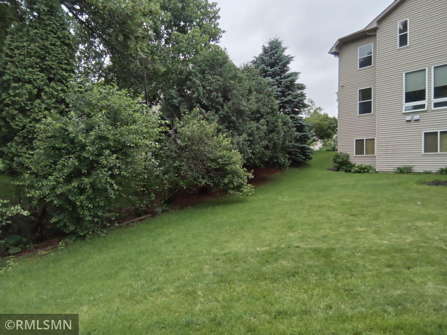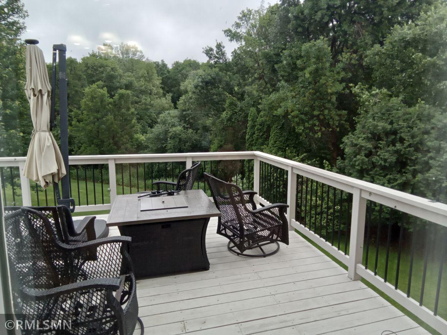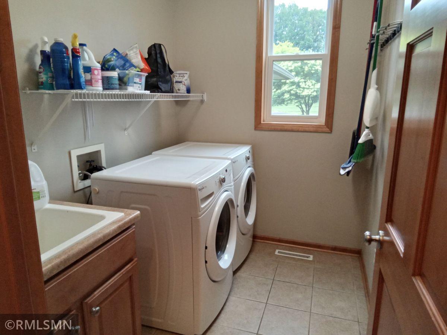
Property Listing
Description
Spacious 4-Bedroom Home with Stunning Views situated on a large premium lot. This beautifully designed 4-bedroom, 3-bath home offers comfort, functionality, and breathtaking views all nestled in a highly sought-after neighborhood in the Wayzata School District. Situated on a large premium lot with mature trees and exceptional backyard privacy, this home is perfect for modern living and entertaining. Step inside to find all four bedrooms conveniently located on one level, complimented by a spacious main-floor office, living room, cozy family and living room, guest half bath and laundry. The open-concept layout seamlessly connects the family room, dining area, and kitchen, creating a warm and welcoming space for everyday life and gatherings. Walkout from the informal dining area opens to a large deck overlooking the large and private backyard lot. The private primary suite features a luxurious bath with a whirlpool tub, perfect for unwinding. Upstairs, a generous loft provides additional living or play space and there is also a full bath serving the remaining three bedrooms. Spacious 1,400 sq ft unfinished walk-out basement offers excellent equity potential, ample storage room and a walkout that leads out to the backyard. The panoramic backyard views offer a peaceful retreat with mature landscaping and plenty of space to enjoy the outdoors. This is a rare opportunity to own a well-appointed home with room to grow, in a location that checks all the boxes. Basement storage room removed at buyer request. New AC 2025, New carpet and Water Heater 2024, driveway sealcoat 2025, deck restained 2025.Property Information
Status: Active
Sub Type: ********
List Price: $760,000
MLS#: 6745393
Current Price: $760,000
Address: 6640 Fountain Court N, Maple Grove, MN 55311
City: Maple Grove
State: MN
Postal Code: 55311
Geo Lat: 45.076009
Geo Lon: -93.493652
Subdivision: Elm Creek Crossing 3rd Add
County: Hennepin
Property Description
Year Built: 2005
Lot Size SqFt: 13503.6
Gen Tax: 8182
Specials Inst: 0
High School: ********
Square Ft. Source:
Above Grade Finished Area:
Below Grade Finished Area:
Below Grade Unfinished Area:
Total SqFt.: 3200
Style: Array
Total Bedrooms: 4
Total Bathrooms: 3
Total Full Baths: 2
Garage Type:
Garage Stalls: 3
Waterfront:
Property Features
Exterior:
Roof:
Foundation:
Lot Feat/Fld Plain: Array
Interior Amenities:
Inclusions: ********
Exterior Amenities:
Heat System:
Air Conditioning:
Utilities:


