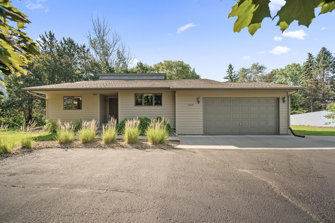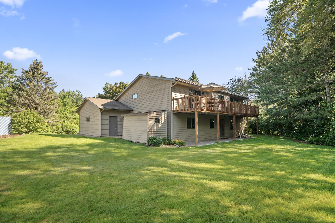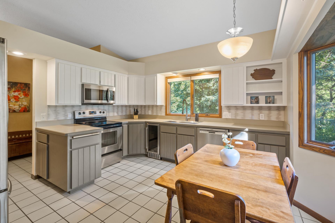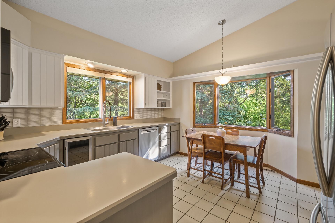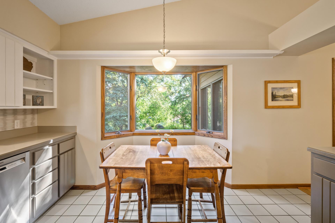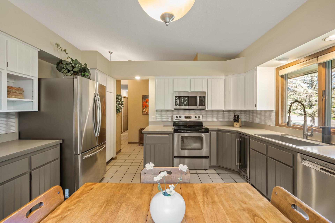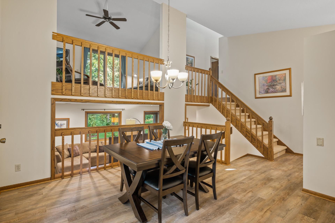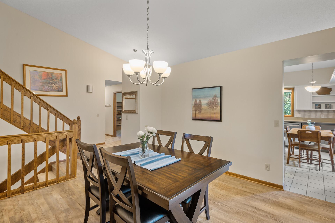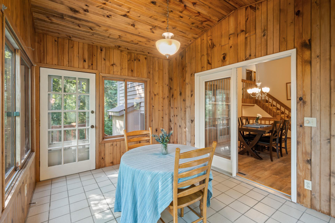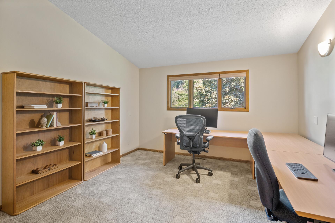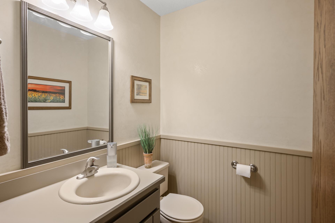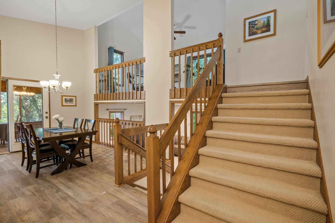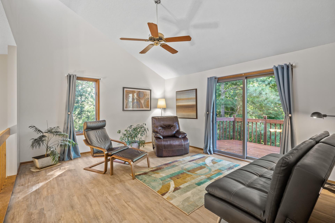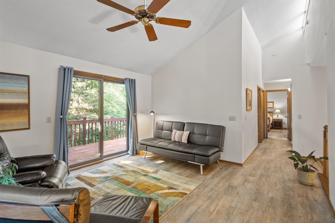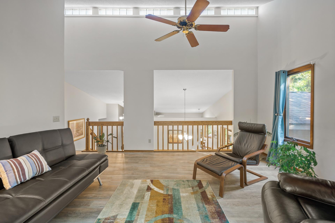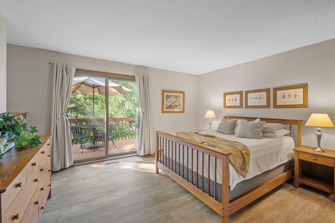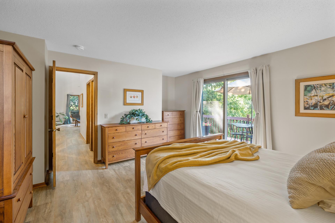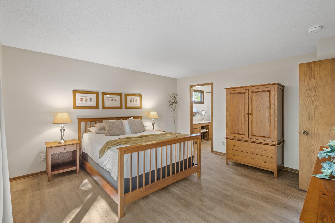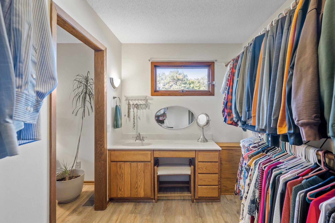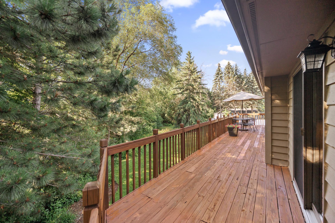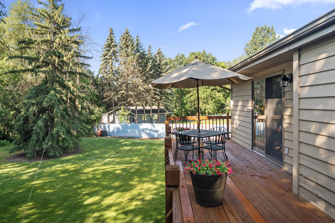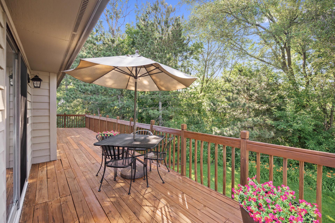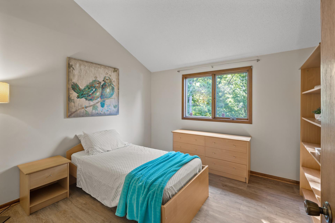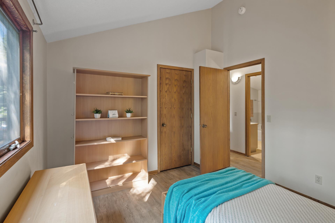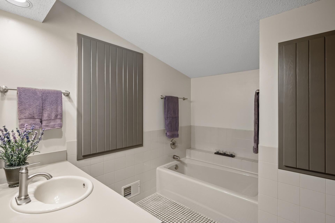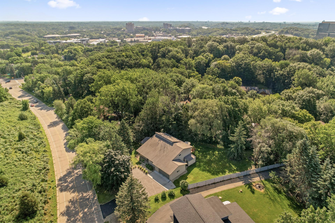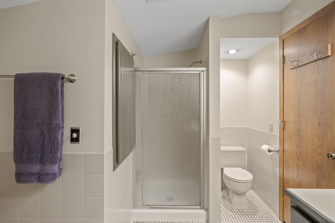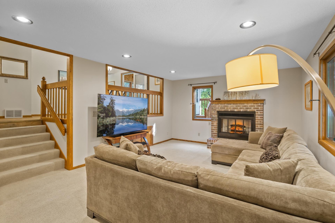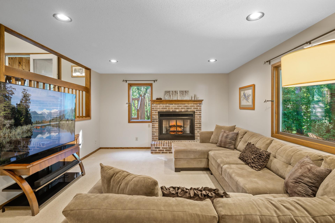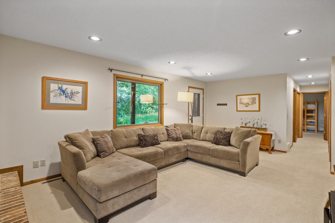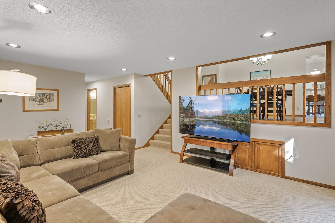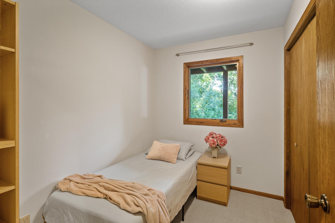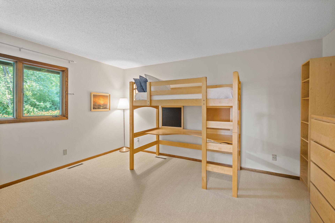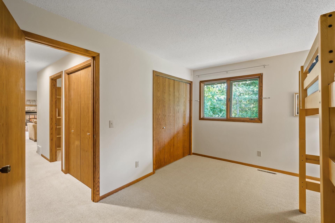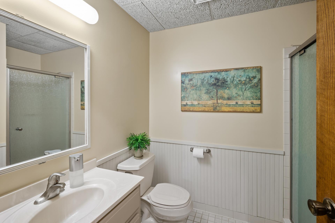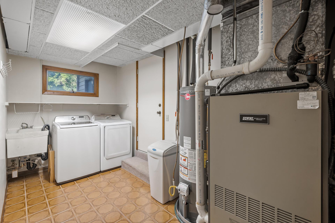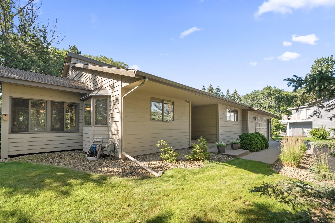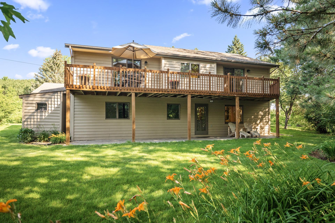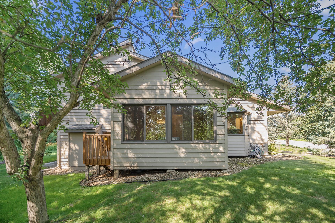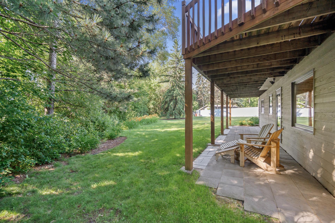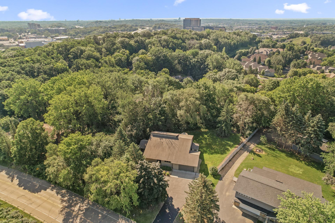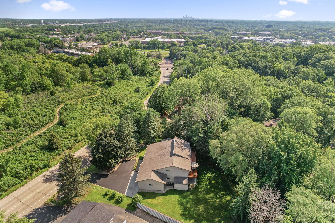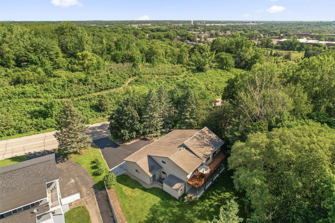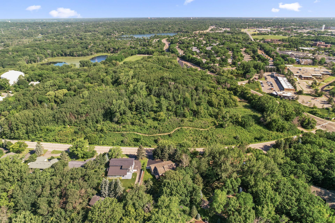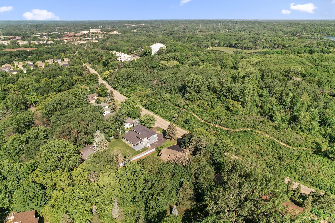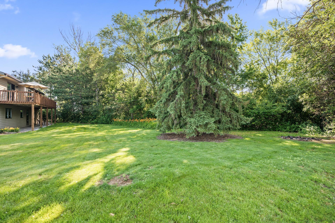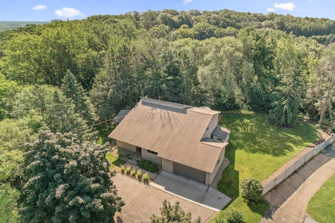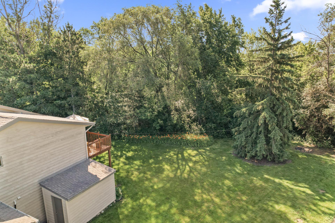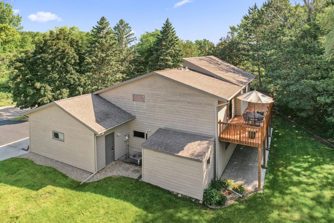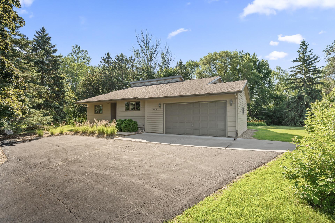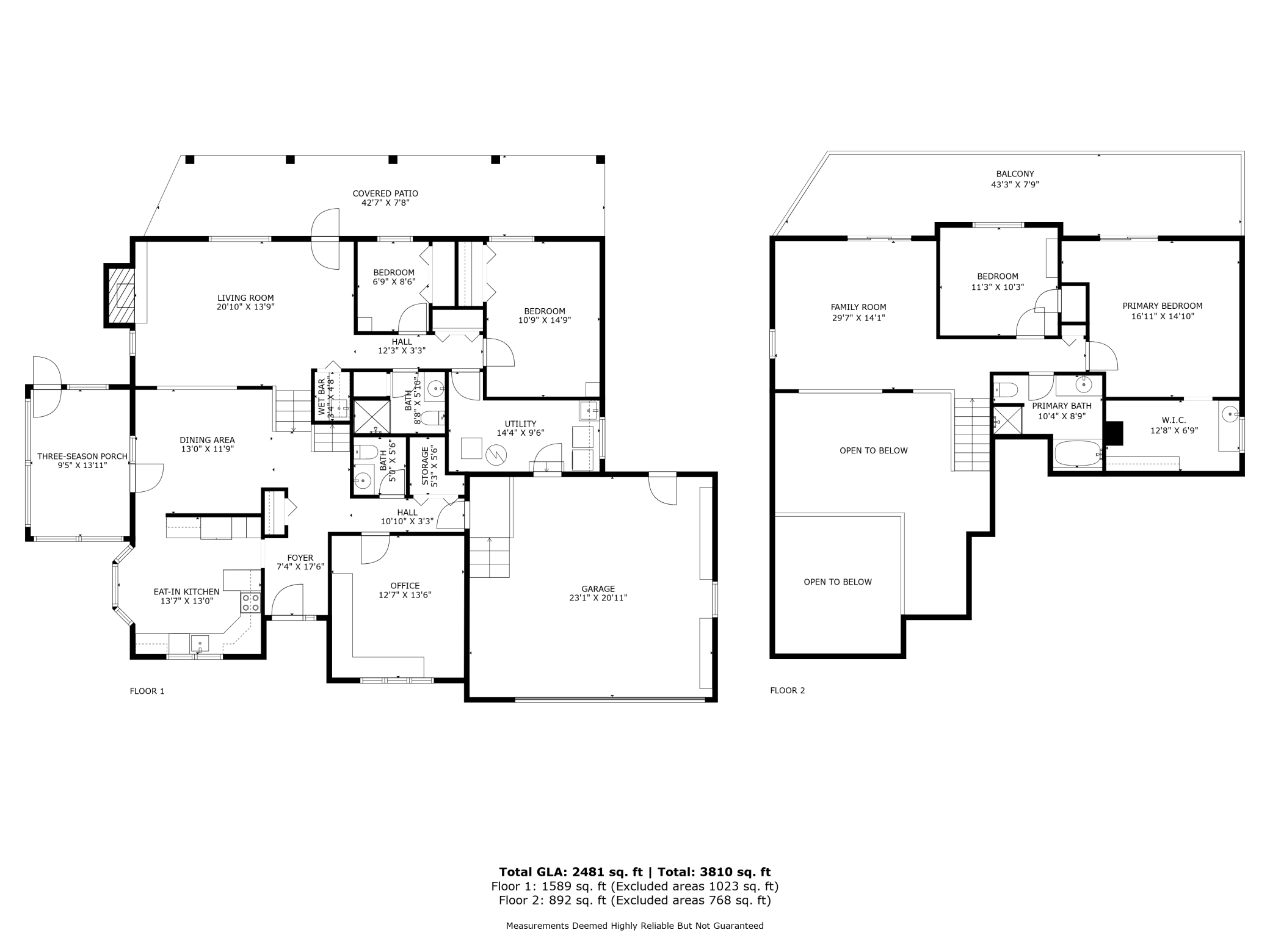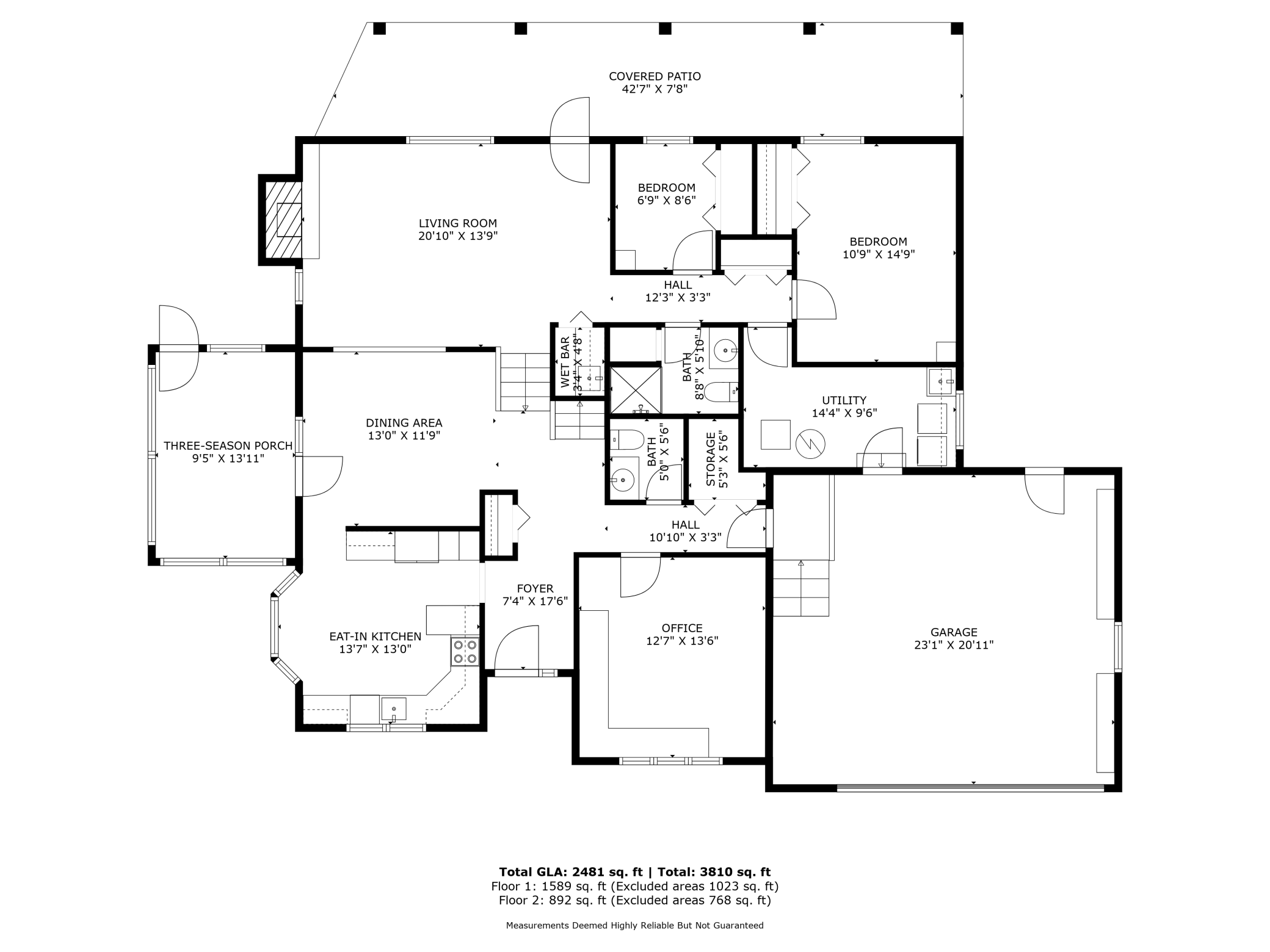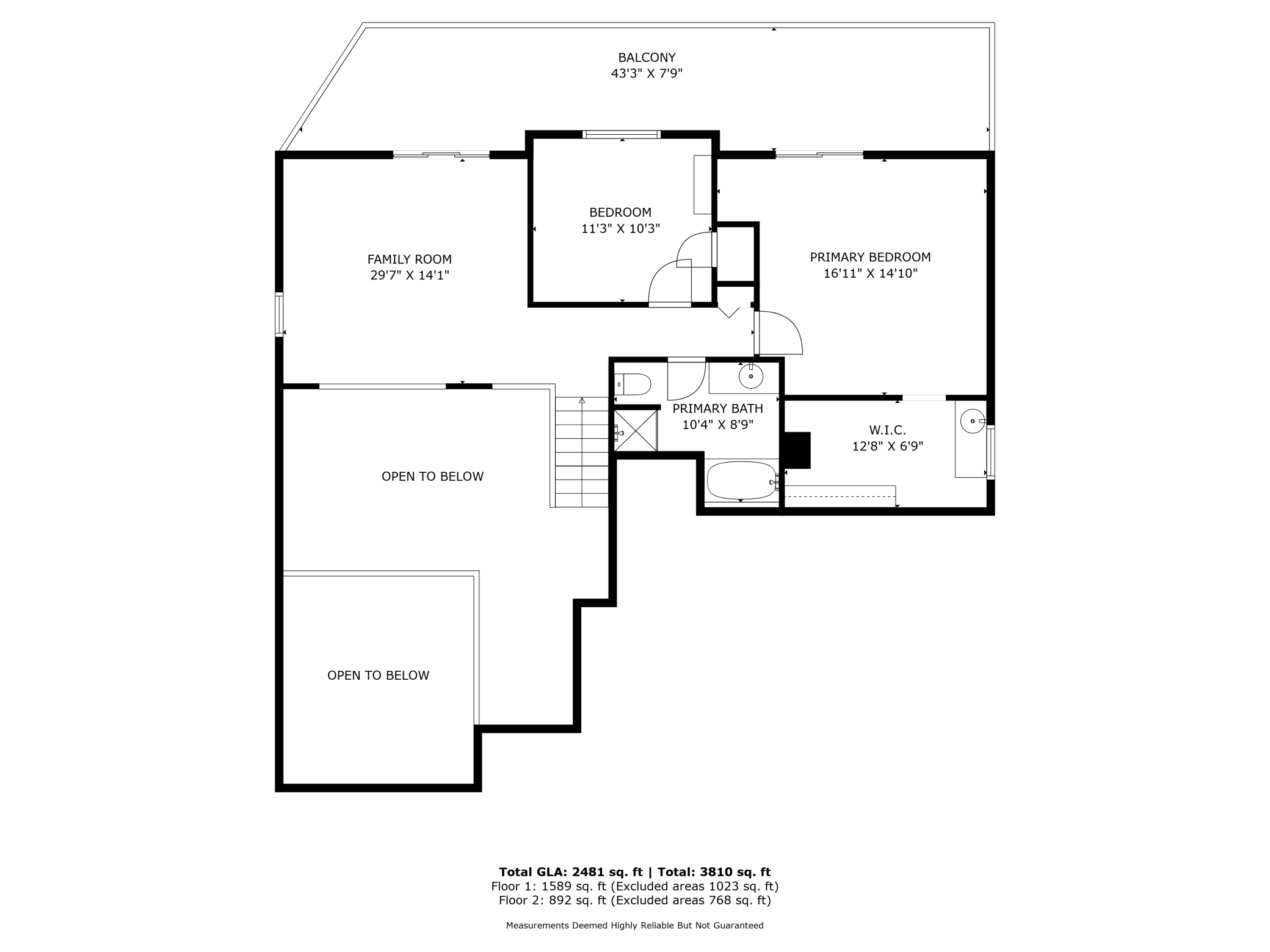
Property Listing
Description
This well-maintained 3-level split is located in an amazing Minnetonka neighborhood near Lone Lake Park, offering miles of hiking and mountain biking trails, pickleball and tennis courts, and trail connections to Bryant Lake Park. The home features a newly seal-coated driveway with extra parking and a convenient turnaround area, along with an oversized 2-car garage that includes access to both the backyard and laundry room. Enjoy the private backyard with a fire pit, a spacious deck that runs the entire length of the home, and a paver patio underneath—perfect for outdoor gatherings. The inviting 3-season porch showcases vaulted wood-paneled ceilings and walls. Inside, the eat-in-kitchen offers updated cabinets with soft-close doors, an upgraded sink and backsplash (2025), abundant counter space, stainless steel appliances, and a wine fridge. The lower-level family room features dimmable recessed lighting and includes a charming wet bar tucked under the stairs, complete with a built-in wine rack. The upper level features vaulted 12-foot ceilings, while the primary bedroom boasts a large walk-in closet with a built-in vanity. Additional highlights include LVP flooring on the main and upper levels (2022), ethernet wiring, a water softener, and a water conditioner. A new electric fireplace was added in 2023, and recent utility room plumbing upgrades enhance functionality. The side yard, previously used for RV parking, can easily be converted back if desired.Property Information
Status: Active
Sub Type: ********
List Price: $559,900
MLS#: 6745420
Current Price: $559,900
Address: 11409 Bren Road, Hopkins, MN 55343
City: Hopkins
State: MN
Postal Code: 55343
Geo Lat: 44.896726
Geo Lon: -93.424256
Subdivision: Glass Add
County: Hennepin
Property Description
Year Built: 1985
Lot Size SqFt: 21780
Gen Tax: 5914.74
Specials Inst: 0
High School: ********
Square Ft. Source:
Above Grade Finished Area:
Below Grade Finished Area:
Below Grade Unfinished Area:
Total SqFt.: 2968
Style: Array
Total Bedrooms: 4
Total Bathrooms: 3
Total Full Baths: 1
Garage Type:
Garage Stalls: 2
Waterfront:
Property Features
Exterior:
Roof:
Foundation:
Lot Feat/Fld Plain: Array
Interior Amenities:
Inclusions: ********
Exterior Amenities:
Heat System:
Air Conditioning:
Utilities:


