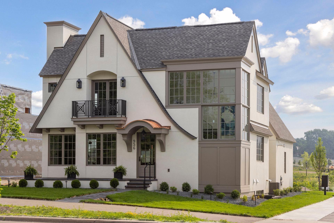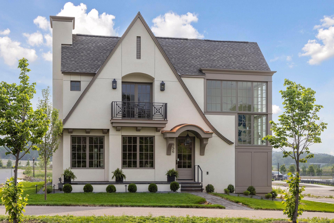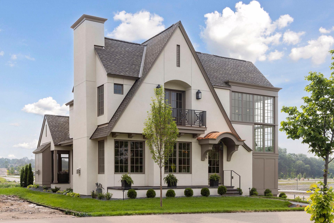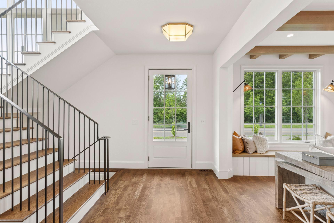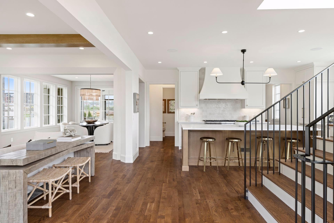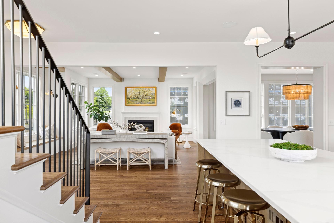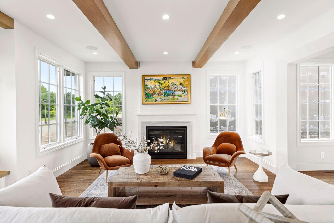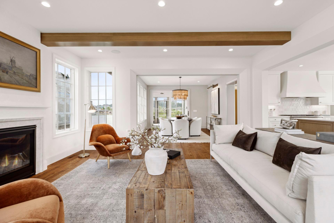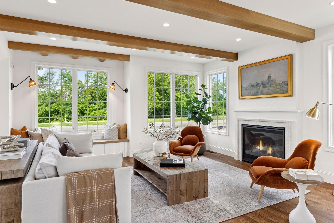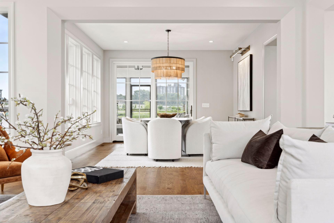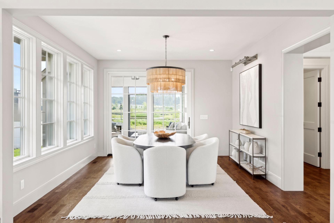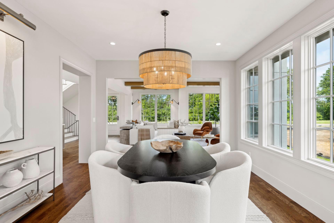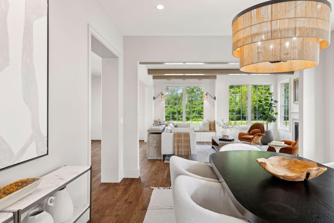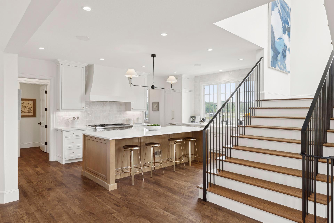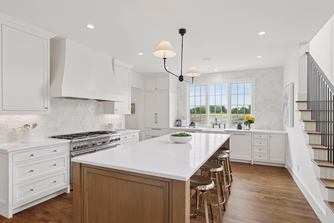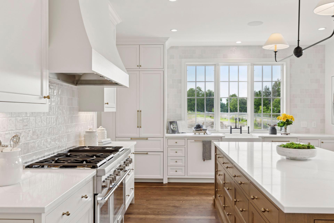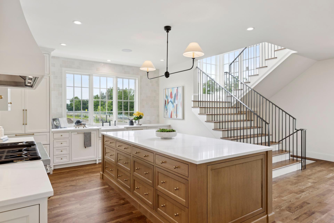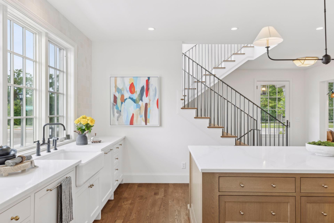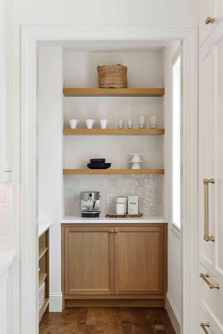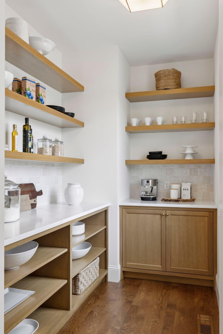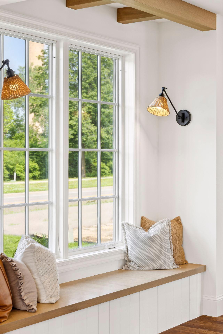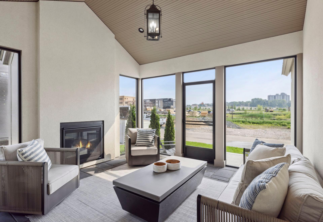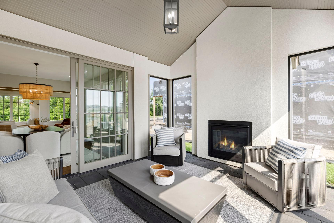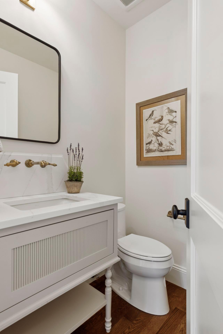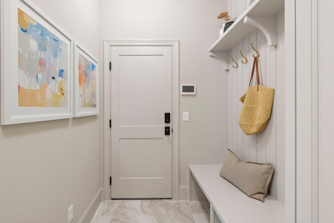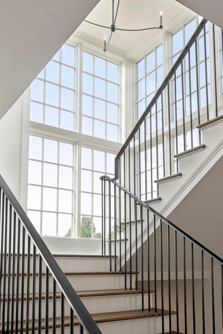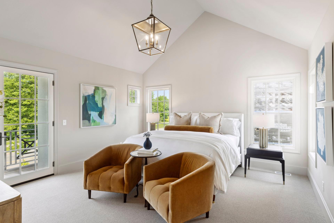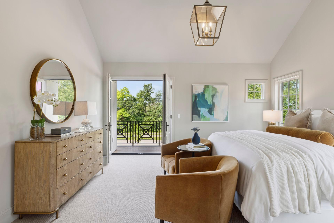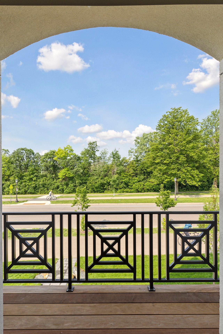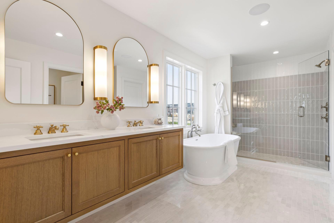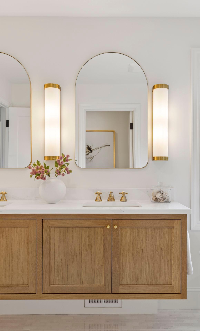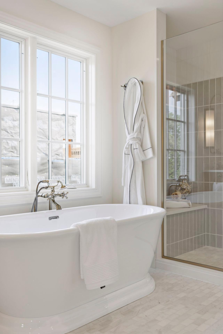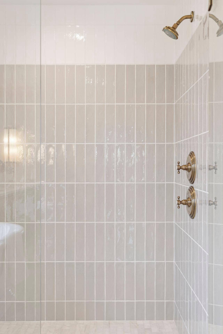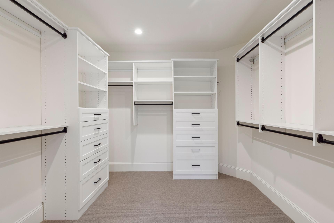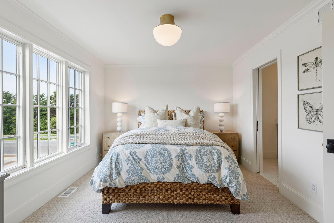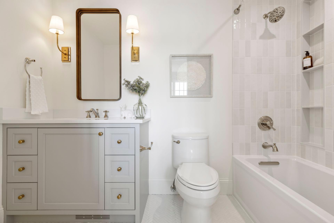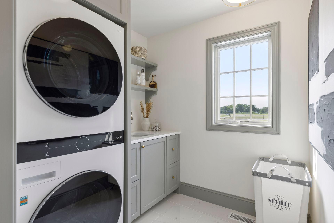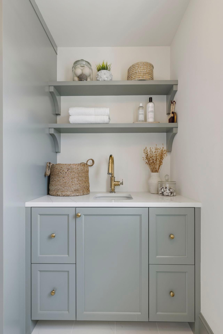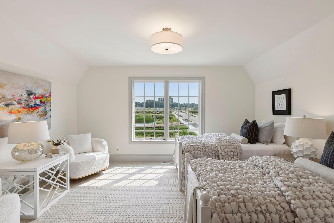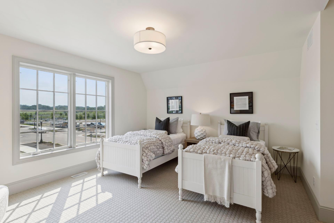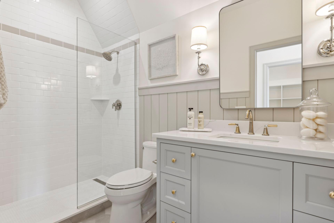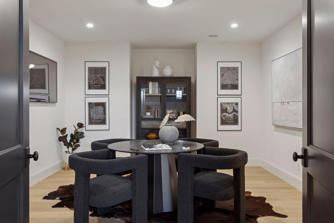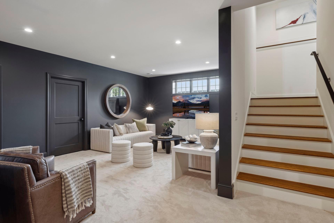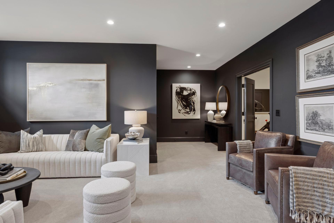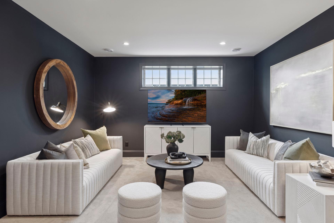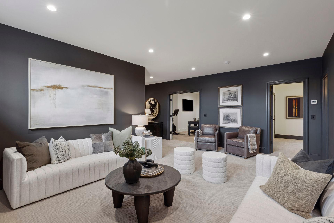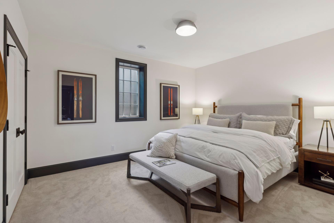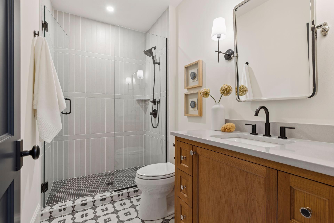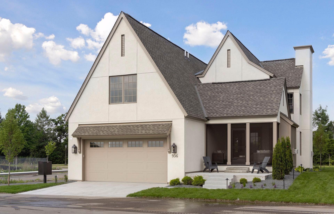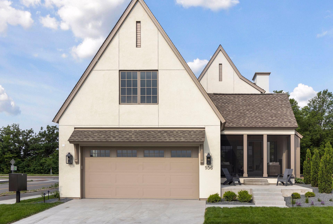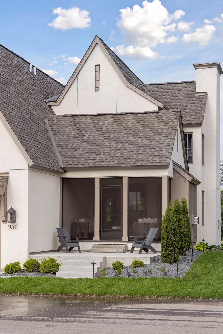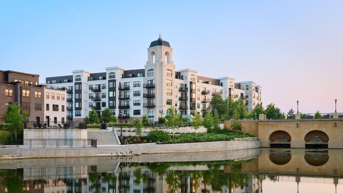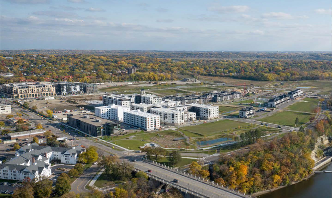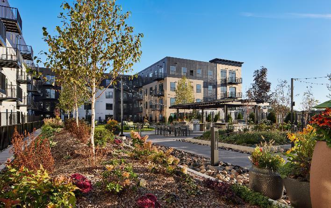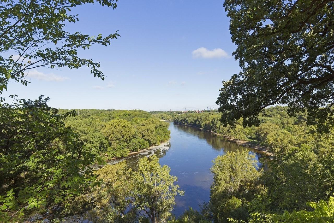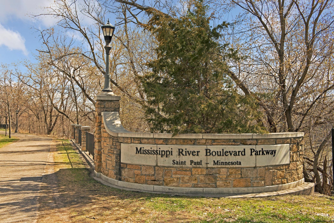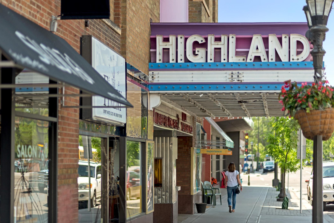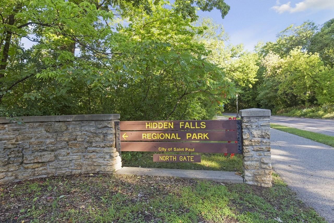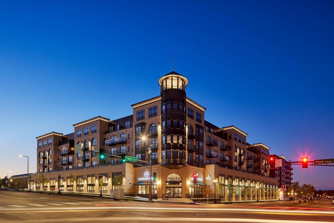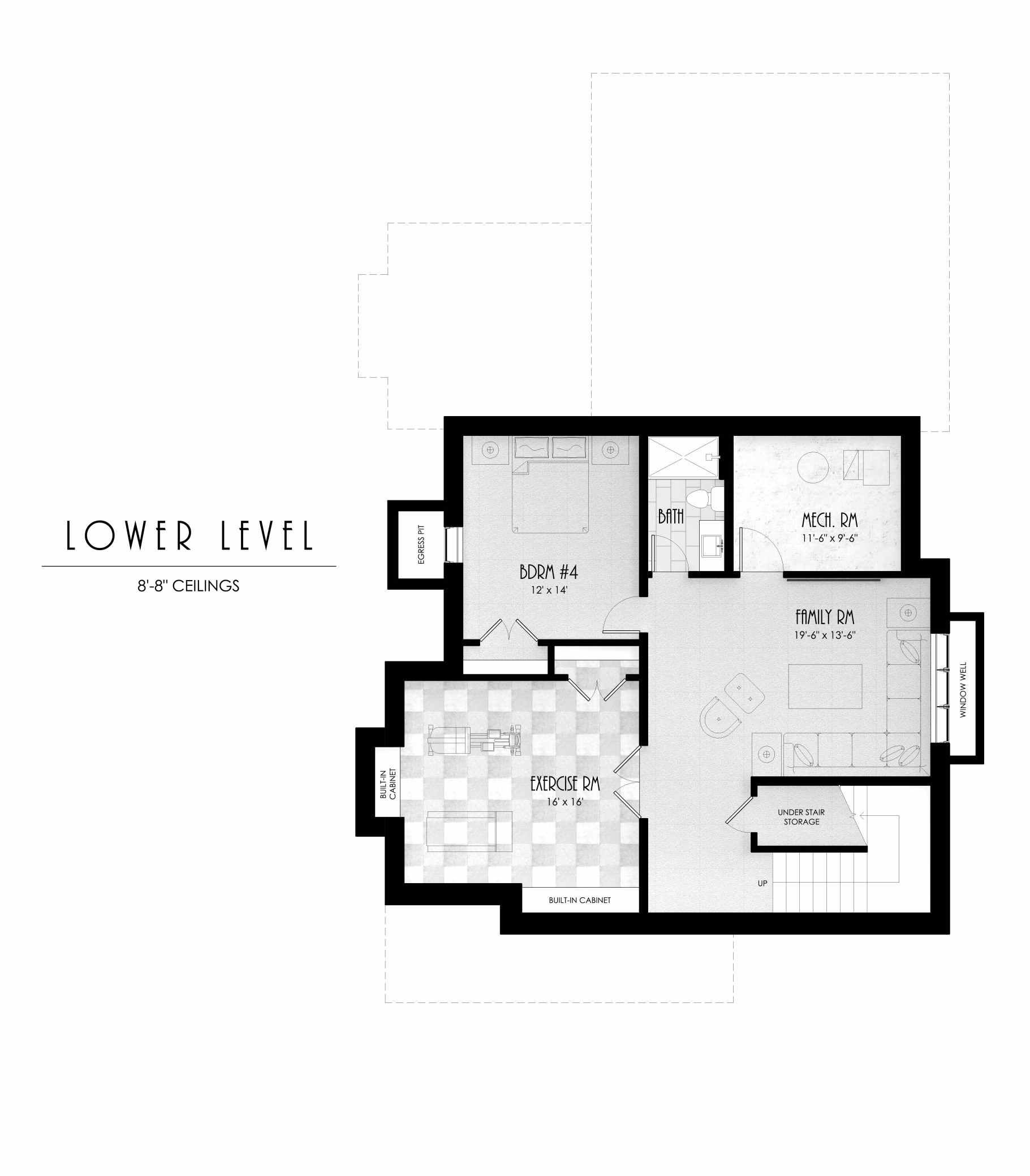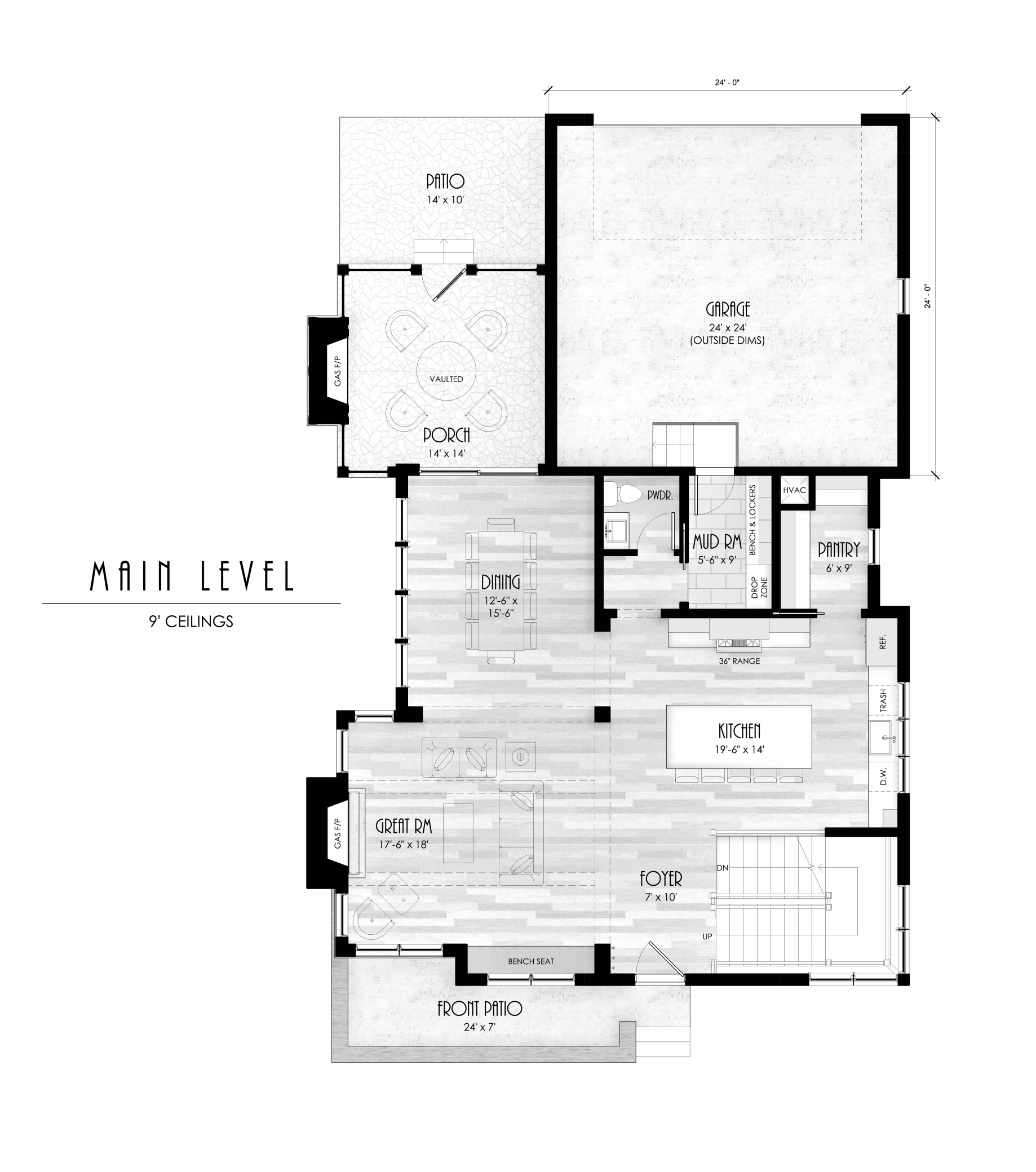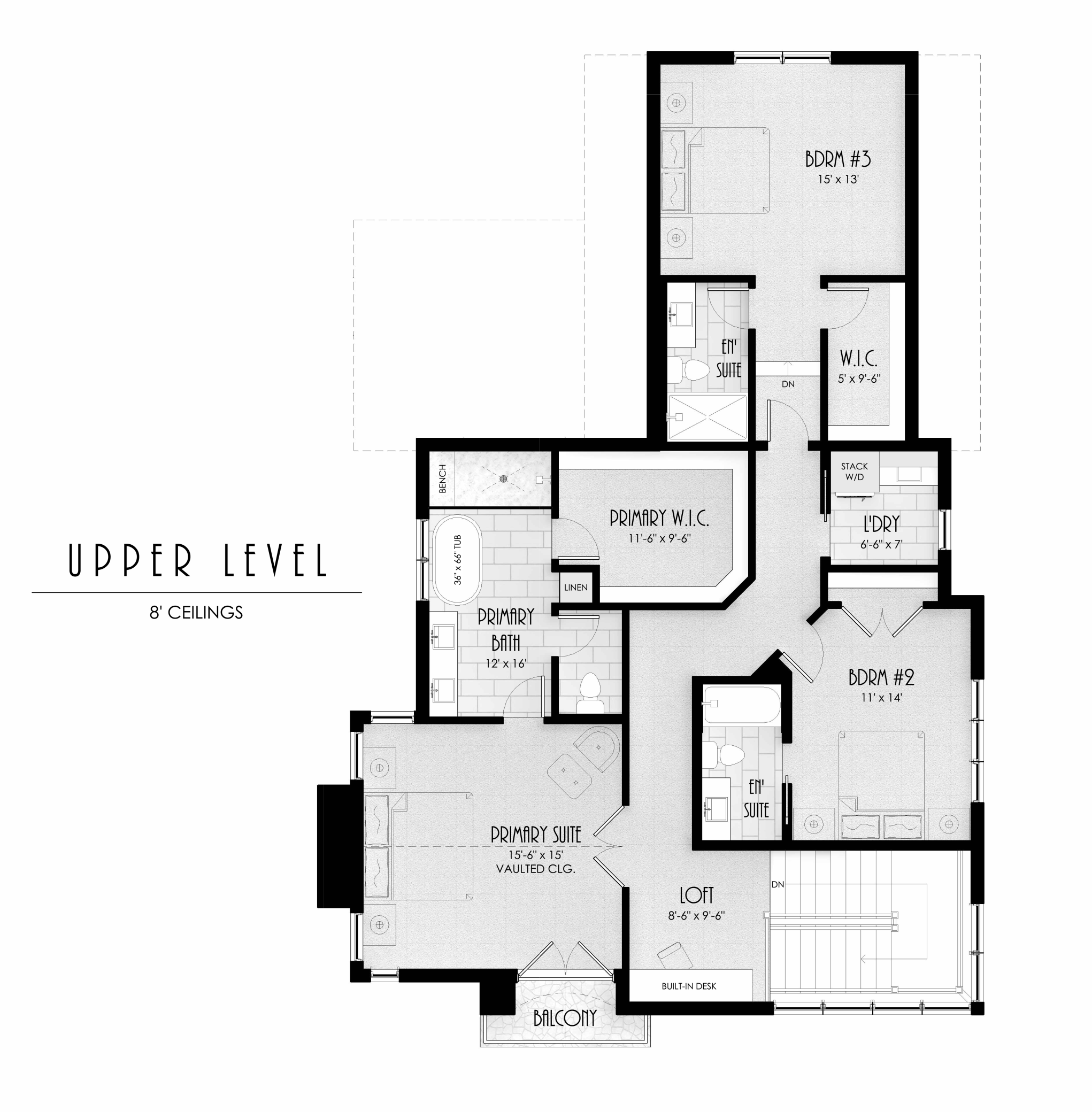
Property Listing
Description
Stunning Modern Tudor in Highland Bridge just completed in June 2025! This custom 4 bed, 5 bath Modern Tudor—built by acclaimed Detail Homes and thoughtfully designed by David Charlez Designs—sits proudly on a coveted corner lot in Saint Paul’s most exciting new neighborhood: Highland Bridge. Here, timeless charm meets modern sophistication in one unforgettable home. Inside, you're greeted by an open-concept layout drenched in natural light, thanks to oversized windows throughout. The gourmet kitchen is a chef’s dream, featuring sleek finishes and a separate walk-in pantry. Step out to the lovely back porch—perfect for morning coffee or evening wine. Upstairs, the spacious owner’s suite is a true sanctuary, complete with a Juliet balcony, large walk-in closet, and a spa-inspired en-suite bath. The finished lower level adds even more living space, with a full exercise room, generous family room, additional bedroom, and bath. Highland Bridge is more than a community—it’s a lifestyle. With over 50 acres of parks, trails, and greenways, it’s Minnesota’s most sustainable and thoughtfully planned neighborhood. And with only 13 lots available, with lot prices starting at $475K, the opportunity to build your dream home here won’t last long. Ready to build your forever home? Let’s talk!Property Information
Status: Active
Sub Type: ********
List Price: $2,850,000
MLS#: 6745648
Current Price: $2,850,000
Address: 956 Mississippi River Boulevard S, Saint Paul, MN 55116
City: Saint Paul
State: MN
Postal Code: 55116
Geo Lat: 44.912139
Geo Lon: -93.19617
Subdivision: Highland Bridge
County: Ramsey
Property Description
Year Built: 2025
Lot Size SqFt: 6060
Gen Tax: 12208
Specials Inst: 2736.32
High School: St. Paul
Square Ft. Source:
Above Grade Finished Area:
Below Grade Finished Area:
Below Grade Unfinished Area:
Total SqFt.: 4079
Style: Array
Total Bedrooms: 4
Total Bathrooms: 5
Total Full Baths: 2
Garage Type:
Garage Stalls: 2
Waterfront:
Property Features
Exterior:
Roof:
Foundation:
Lot Feat/Fld Plain: Array
Interior Amenities:
Inclusions: ********
Exterior Amenities:
Heat System:
Air Conditioning:
Utilities:


