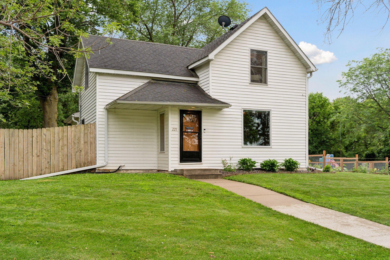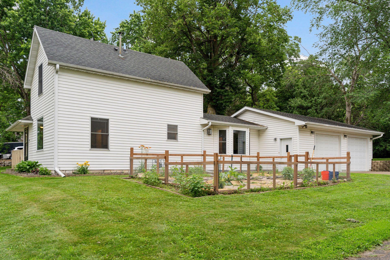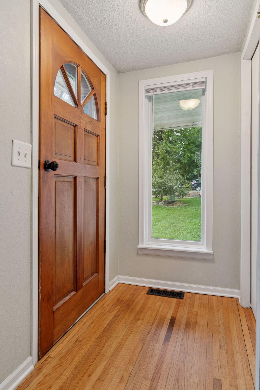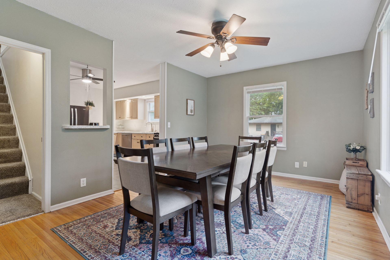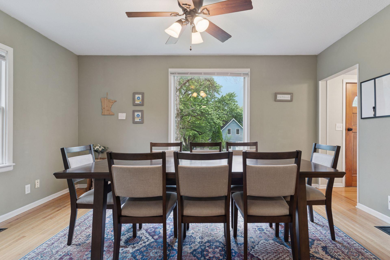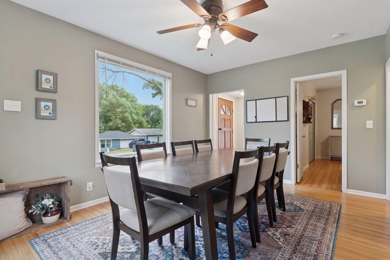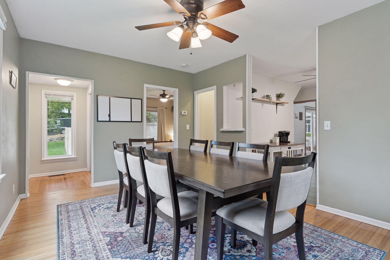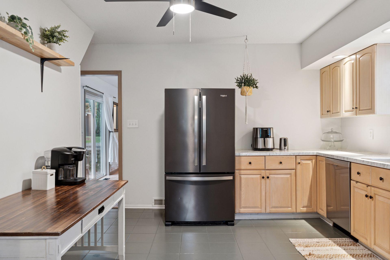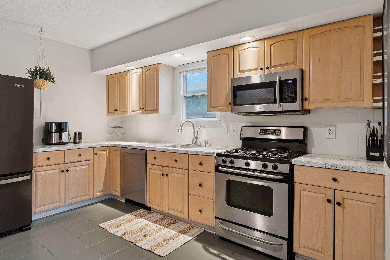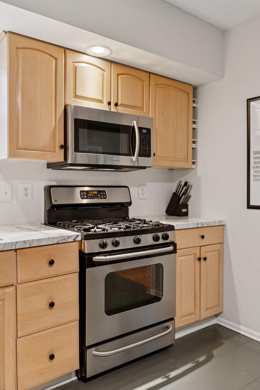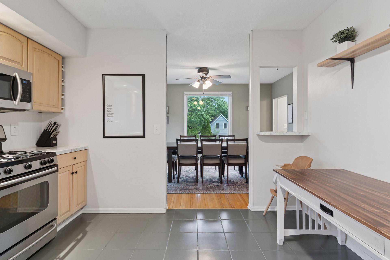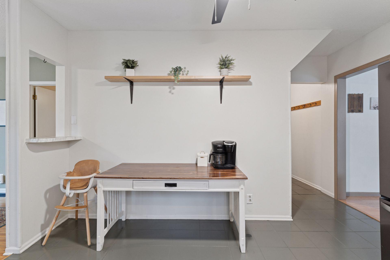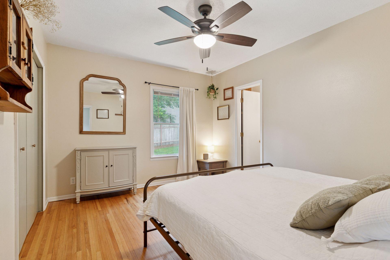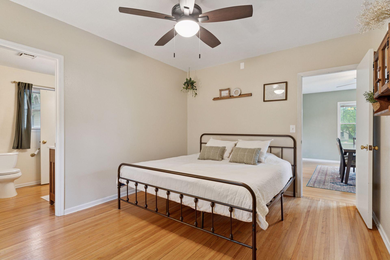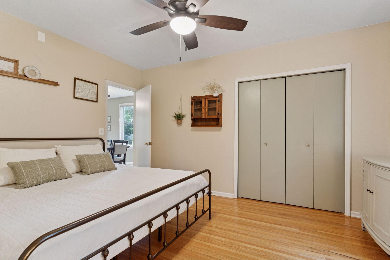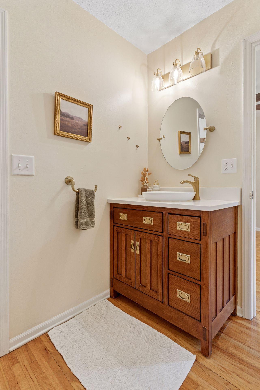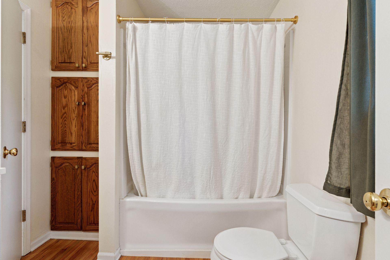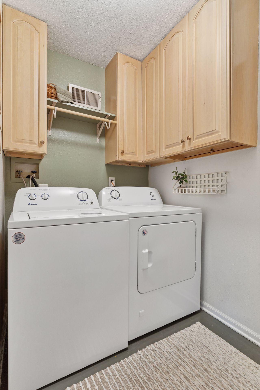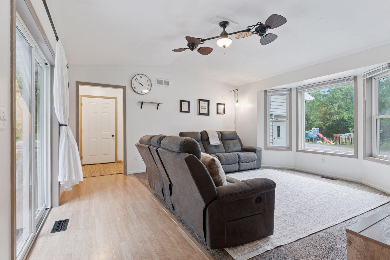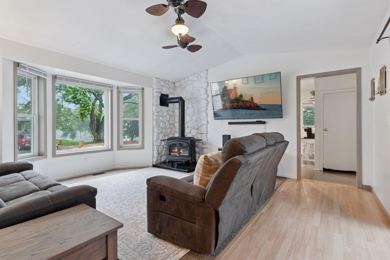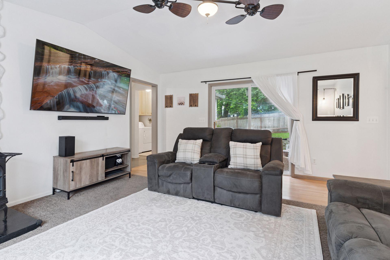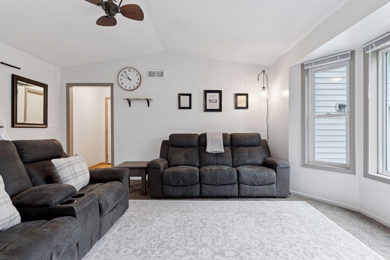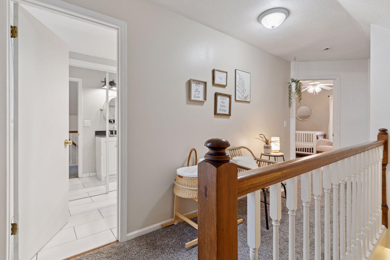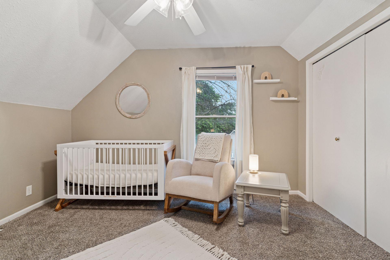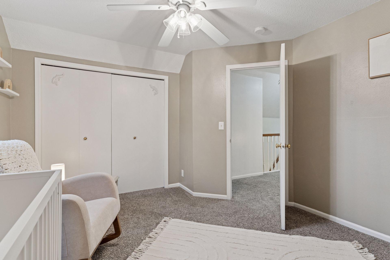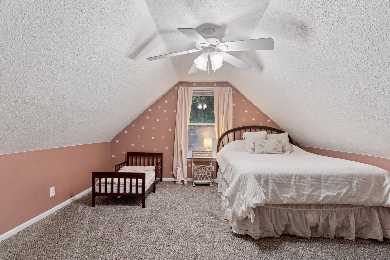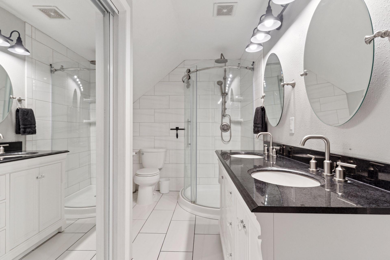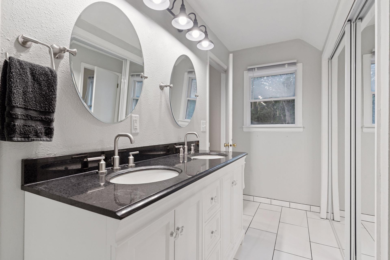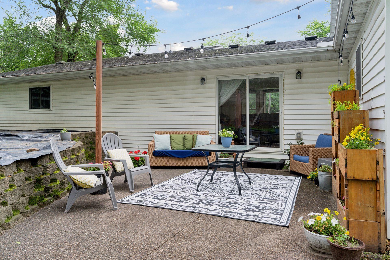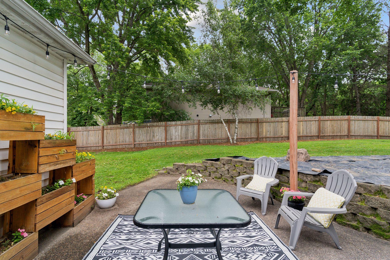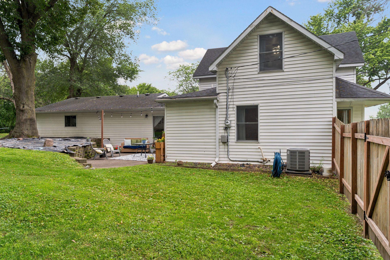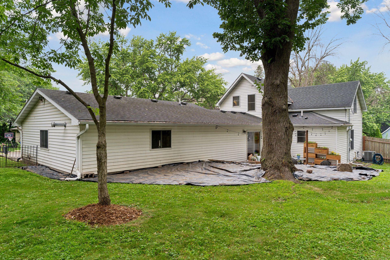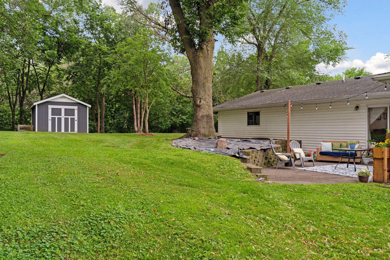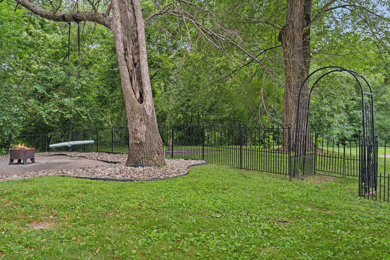
Property Listing
Description
Step into this delightful 3-bedroom, 3-bath home that perfectly balances comfort, charm, and functionality. Featuring natural hardwood floors and abundant natural light throughout, this home offers warm, inviting spaces from the moment you walk in. The open dining area flows seamlessly into a modern kitchen with stainless steel appliances, making it perfect for everyday living and entertaining. The main floor primary bedroom offers easy accessibility, complemented by a convenient main floor laundry setup. The cozy living room features large bay windows and a charming gas-burning stove that creates the perfect setting to relax and unwind. Upstairs you’ll find additional bedrooms with unique character, including versatile spaces ideal for a nursery, home office, or guest suite. There’s also potential to finish the basement, offering even more room to grow and customize. Step outside and enjoy your large, private backyard retreat. The spacious patio with string lights and garden beds is perfect for summer gatherings, while the storage shed provides extra convenience for yard tools and toys. The expansive yard also features a cozy fire-pit and swing area, ideal for making lasting memories. A standout feature of this property is the finished, heated garage—a dream space with plenty of room for storage, a workshop, or the ultimate man cave. Located in a peaceful neighborhood surrounded by mature trees, you’ll love the easy access to local parks, schools, and nearby amenities. This is the home that offers it all—comfort, versatility, and room to make it your own.Property Information
Status: Active
Sub Type: ********
List Price: $325,000
MLS#: 6745708
Current Price: $325,000
Address: 225 W Forest Street, Belle Plaine, MN 56011
City: Belle Plaine
State: MN
Postal Code: 56011
Geo Lat: 44.62691
Geo Lon: -93.770933
Subdivision: City Of Belle Plaine
County: Scott
Property Description
Year Built: 1913
Lot Size SqFt: 16552.8
Gen Tax: 4236
Specials Inst: 0
High School: ********
Square Ft. Source:
Above Grade Finished Area:
Below Grade Finished Area:
Below Grade Unfinished Area:
Total SqFt.: 2336
Style: Array
Total Bedrooms: 3
Total Bathrooms: 3
Total Full Baths: 2
Garage Type:
Garage Stalls: 2
Waterfront:
Property Features
Exterior:
Roof:
Foundation:
Lot Feat/Fld Plain: Array
Interior Amenities:
Inclusions: ********
Exterior Amenities:
Heat System:
Air Conditioning:
Utilities:


