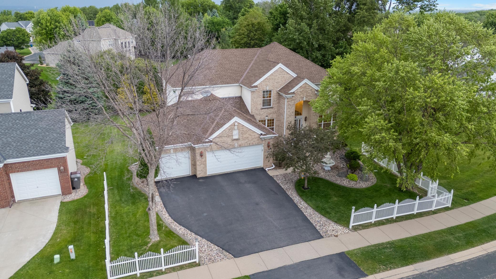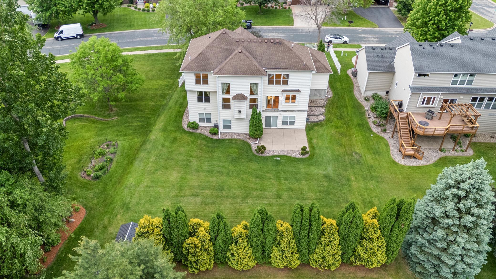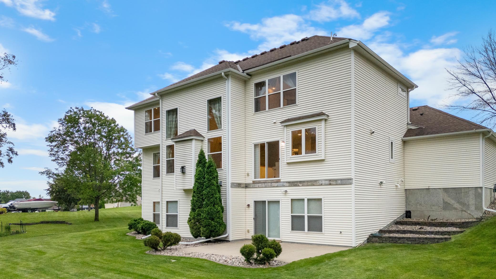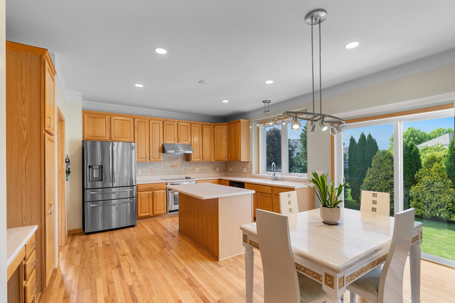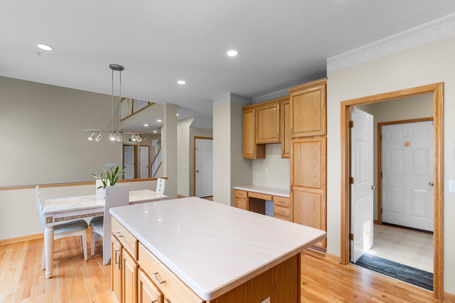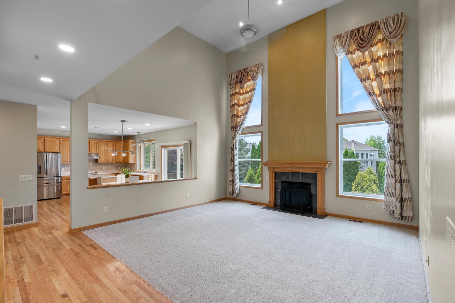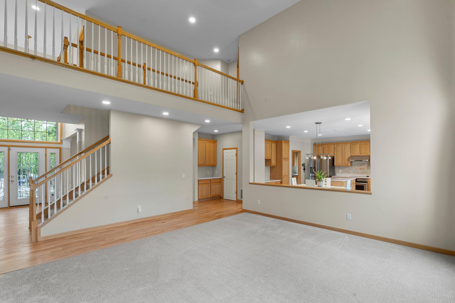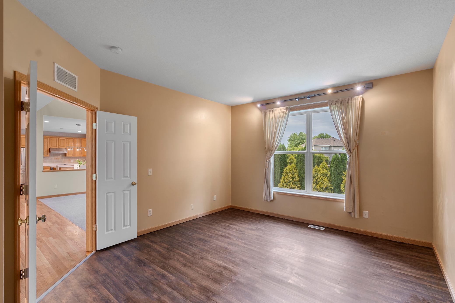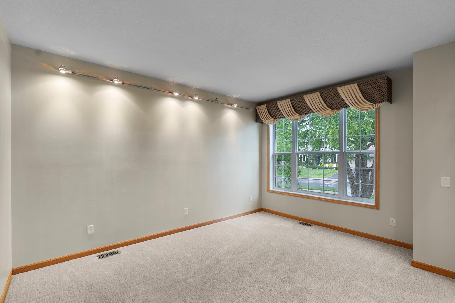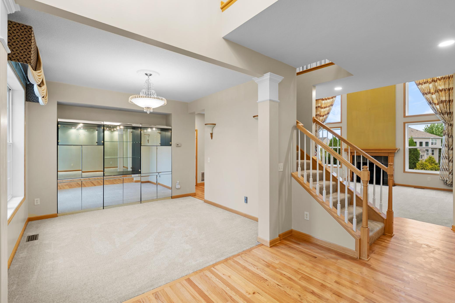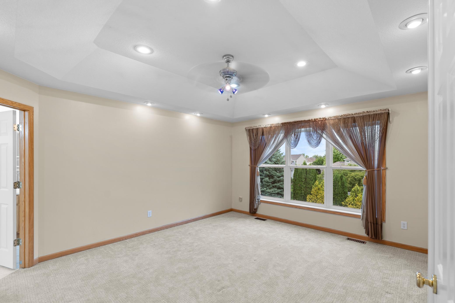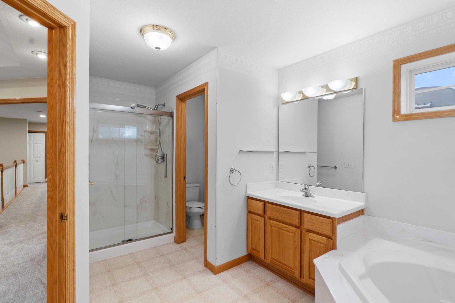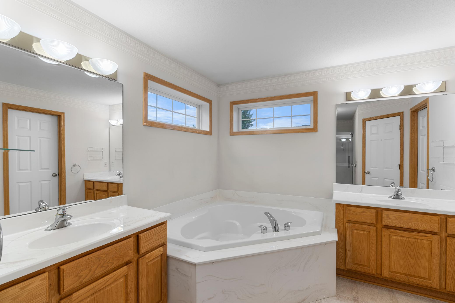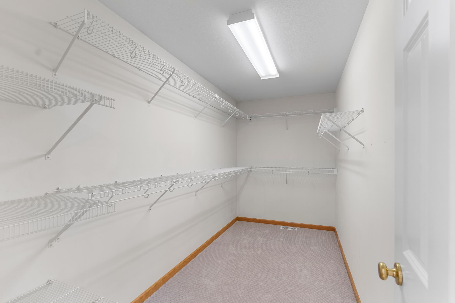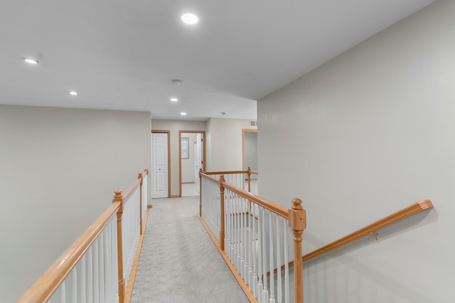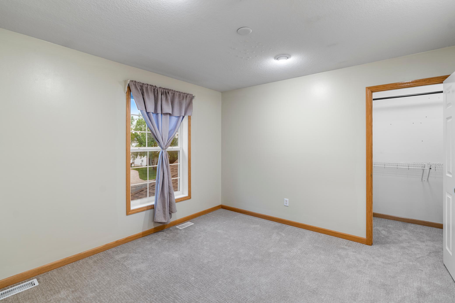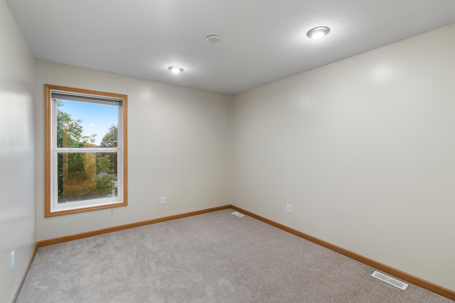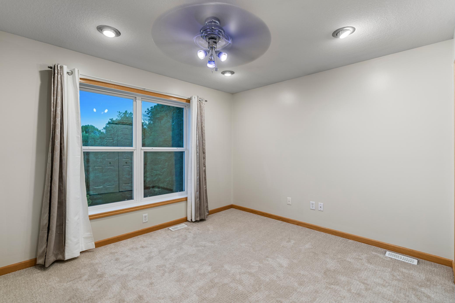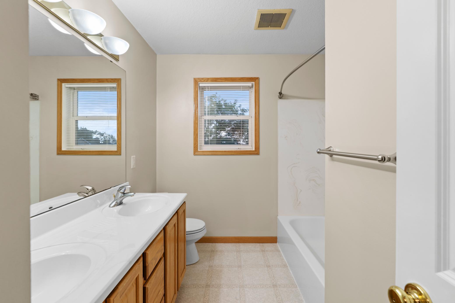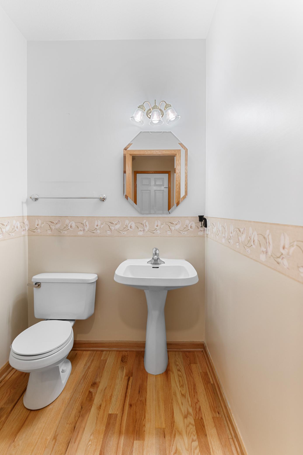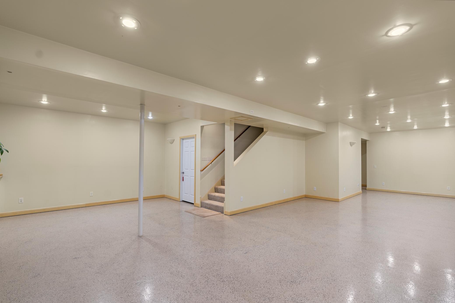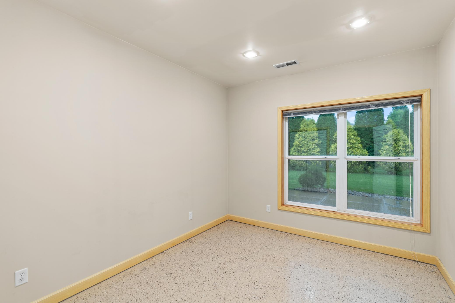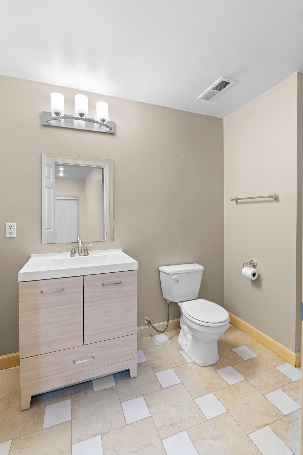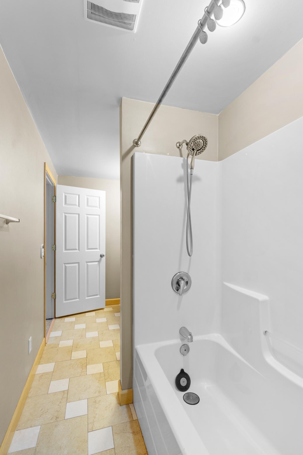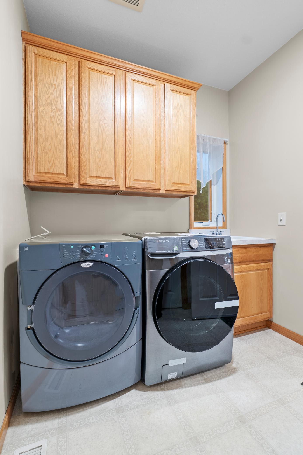
Property Listing
Description
Step into this meticulously maintained, one-owner home, built in 2003 by Pulte and thoughtfully updated for modern living. You'll immediately appreciate the recent enhancements, including newly refinished hardwood floors (2025), and brand-new kitchen appliances- stove top and dishwasher (2025); refrigerator (2023); washer (2025). The spacious interior boasts almost all fresh paint (2025) and newer carpeting (2022) throughout, ensuring a truly move-in ready experience. As you enter the home, you will be greeted by the beautiful high-ceiling foyer with two spacious rooms on each side; one traditionally called the living room and the other, the formal dining room. You will be incredibly impressed by the large high ceiling family room which includes a center fireplace and large windows on each side, bathing the entire home in natural light. With five spacious bedrooms and the potential for a sixth (main level office conversion), there's ample space for everyone. The second floor features four bedrooms, including a luxurious primary suite with an en-suite bath, complete with a separate shower and tub, dual sinks, and a walk-in closet. The daylight walk-out basement offers even more living space with a large family room, full bath, and a fifth bedroom, all enjoying abundant natural light. Outside, the home presents beautiful curb appeal with newly trimmed shrubs, landscaping, and a fountain. The home overlooks a spacious, flat yard with mature landscaping, providing ultimate privacy and the perfect space for activities and gatherings. This exceptional home offers an amazing floor plan, making it the perfect place to create lasting memories. You don't want to miss this rare chance to live in the Oak Hills neighborhood!Property Information
Status: Active
Sub Type: ********
List Price: $639,999
MLS#: 6746010
Current Price: $639,999
Address: 9200 W 136th Street, Savage, MN 55378
City: Savage
State: MN
Postal Code: 55378
Geo Lat: 44.757333
Geo Lon: -93.394592
Subdivision: Oak Hills
County: Scott
Property Description
Year Built: 2003
Lot Size SqFt: 13939.2
Gen Tax: 7304
Specials Inst: 0
High School: ********
Square Ft. Source:
Above Grade Finished Area:
Below Grade Finished Area:
Below Grade Unfinished Area:
Total SqFt.: 4671
Style: Array
Total Bedrooms: 5
Total Bathrooms: 4
Total Full Baths: 3
Garage Type:
Garage Stalls: 3
Waterfront:
Property Features
Exterior:
Roof:
Foundation:
Lot Feat/Fld Plain: Array
Interior Amenities:
Inclusions: ********
Exterior Amenities:
Heat System:
Air Conditioning:
Utilities:


