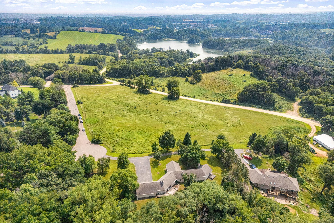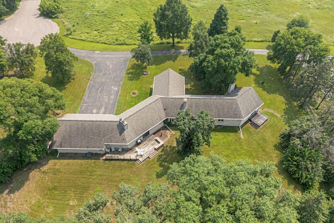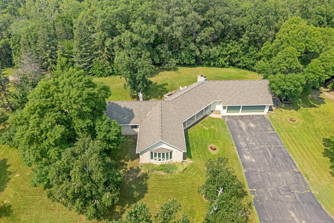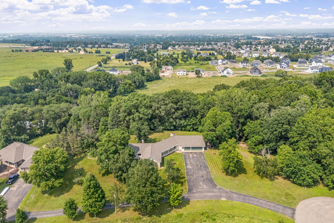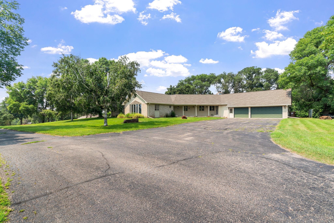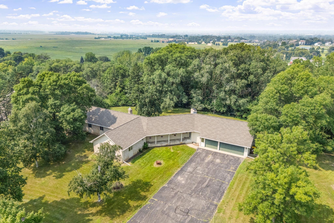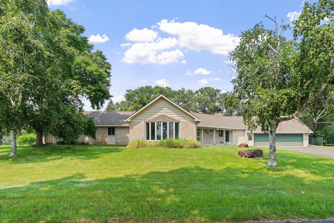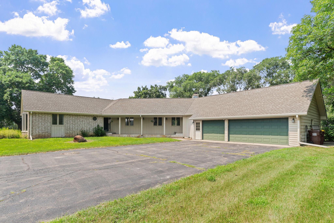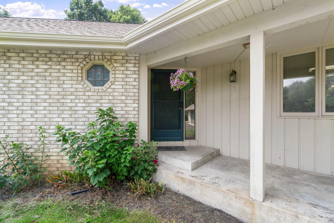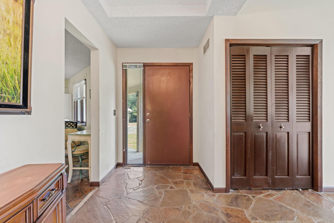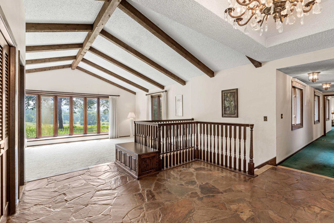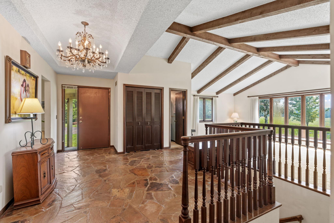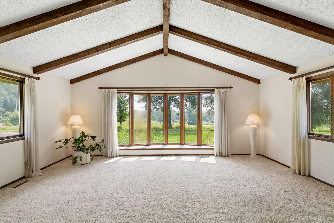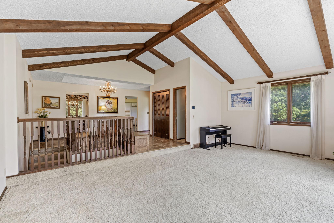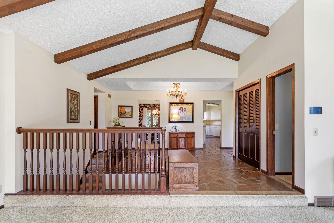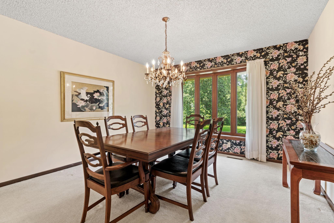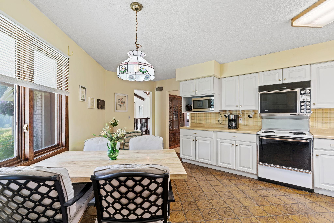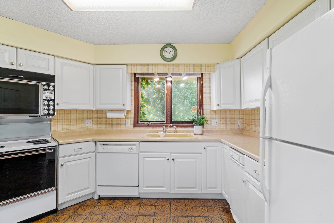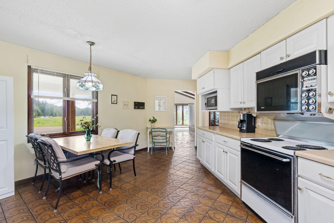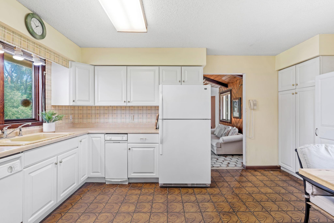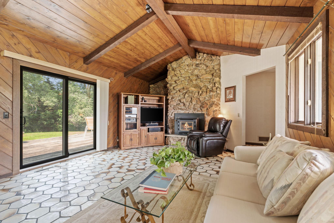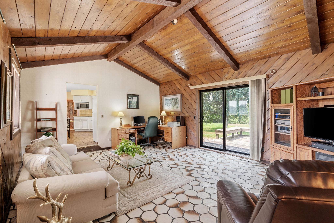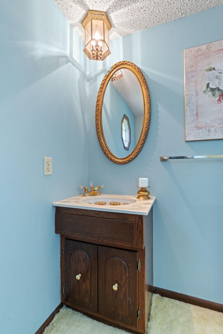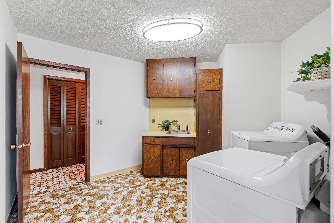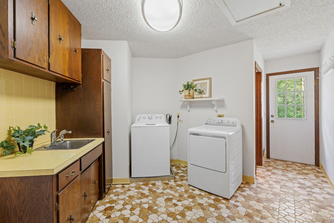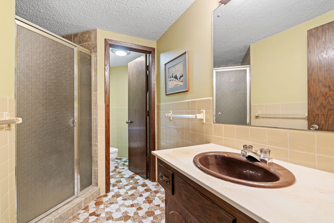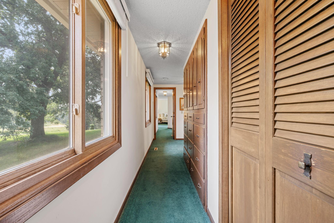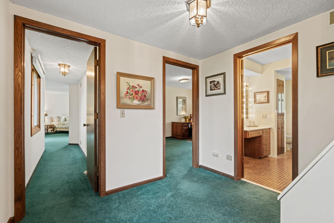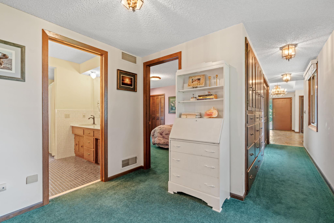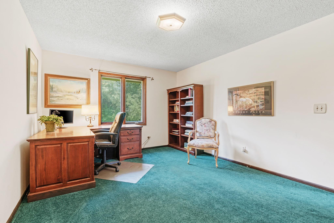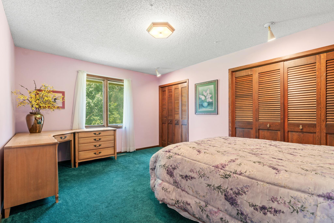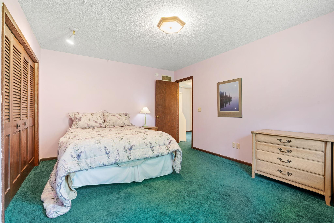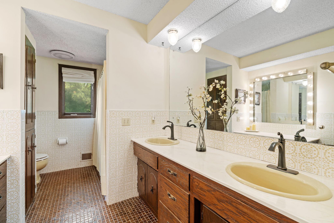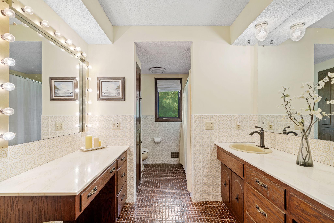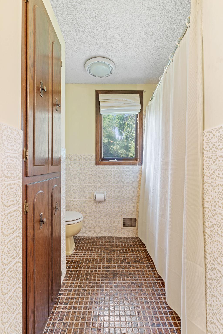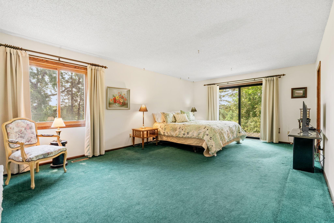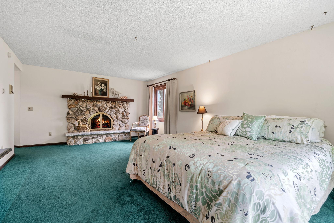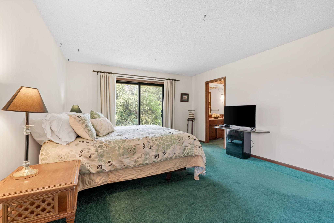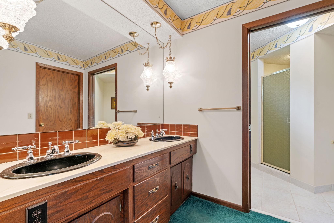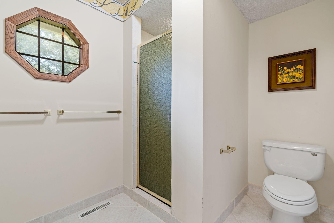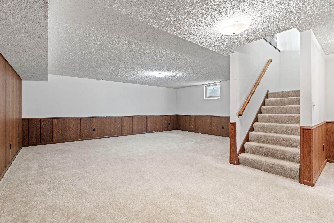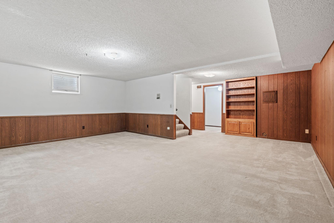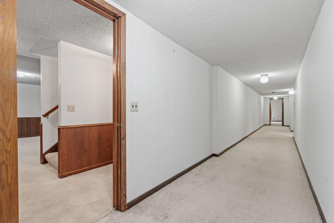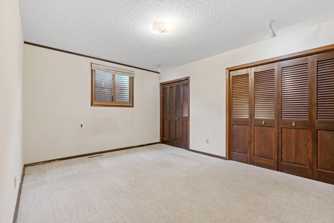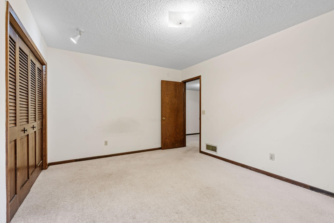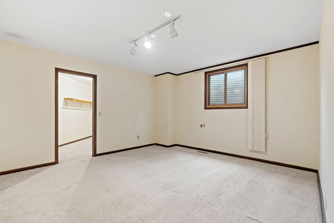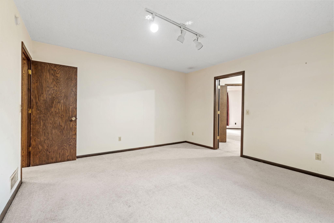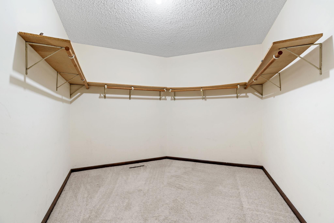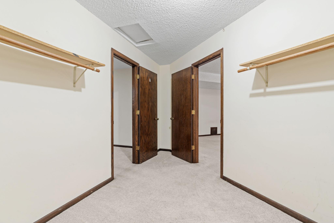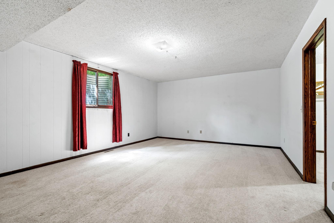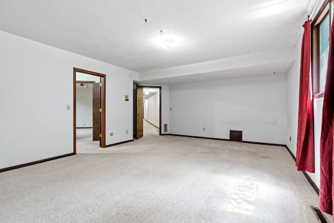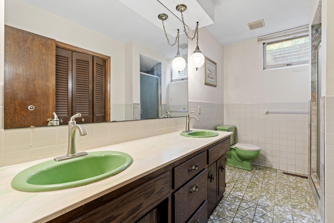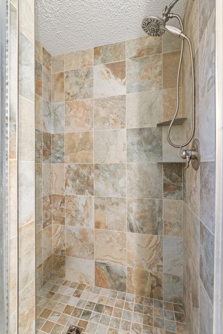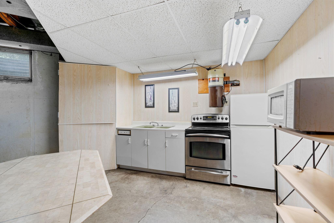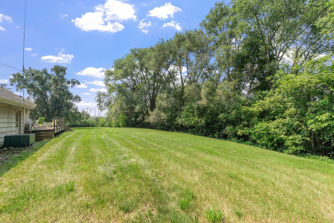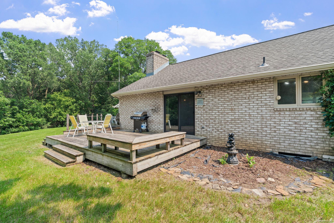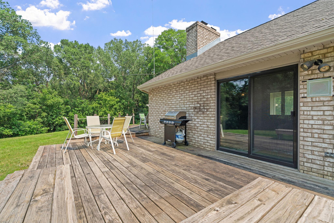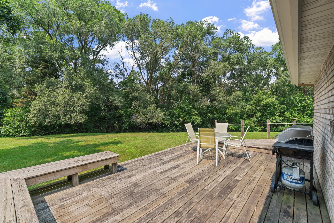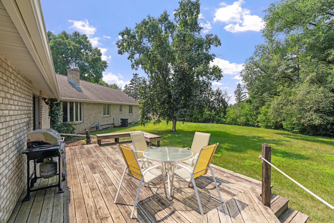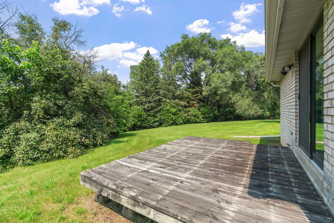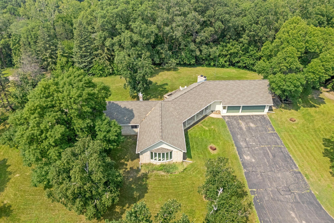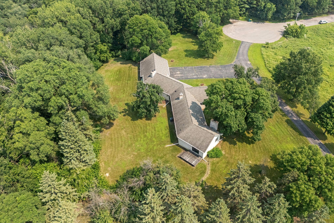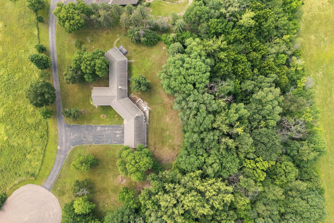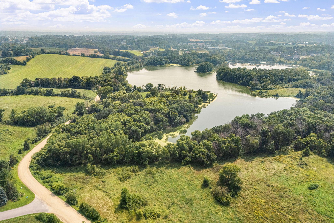
Property Listing
Description
Welcome to Henning Circle — where size, layout, and location all align. Over 5,700 finished square feet. Two acres across two parcels. Six bedrooms, five bathrooms, and a floorplan designed for real life. This kind of property - space, structure, and potential - rarely hits the market, especially this close to the city. You’ll notice it right away. The home is solid. The design is smart. Vaulted ceilings with exposed beams open up the main level. Oversized windows bring in natural light and give views out to quiet, usable land. Living areas sit on one side, sleeping quarters on the other. It flows the way a home should. Every bedroom is generously sized. Whether it’s for aging parents, adult kids, or long-term guests — there’s room. No cramped corners. No awkward add-ons. Just a well-built rambler with the right footprint and real potential. Yes, some finishes could use an update. That’s your opportunity. The structure is strong. The layout works. The systems are solid. You’re not buying someone else’s renovation. You’re buying options. And the price reflects it. Want multigenerational living? Space to build out an office or two, a gym, or guest suite? Room to add a second structure? It’s all here. All new neighborhood asphalt streets, assessed and paid for by Seller, as well as compliant septic system. Henning Circle is more than a house. It’s square footage with soul. A property built to grow with you, not against you.Property Information
Status: Active
Sub Type: ********
List Price: $749,900
MLS#: 6746088
Current Price: $749,900
Address: 13200 Henning Circle NE, Prior Lake, MN 55372
City: Prior Lake
State: MN
Postal Code: 55372
Geo Lat: 44.758761
Geo Lon: -93.427168
Subdivision: Titus 1st Add
County: Scott
Property Description
Year Built: 1975
Lot Size SqFt: 86248.8
Gen Tax: 8150
Specials Inst: 0
High School: Shakopee
Square Ft. Source:
Above Grade Finished Area:
Below Grade Finished Area:
Below Grade Unfinished Area:
Total SqFt.: 6420
Style: Array
Total Bedrooms: 6
Total Bathrooms: 5
Total Full Baths: 1
Garage Type:
Garage Stalls: 3
Waterfront:
Property Features
Exterior:
Roof:
Foundation:
Lot Feat/Fld Plain: Array
Interior Amenities:
Inclusions: ********
Exterior Amenities:
Heat System:
Air Conditioning:
Utilities:


