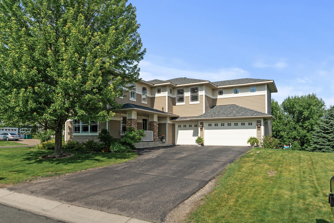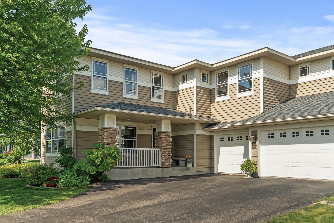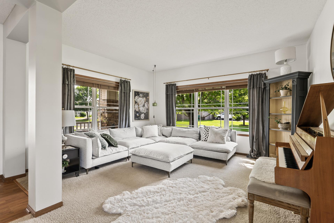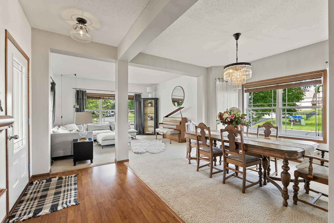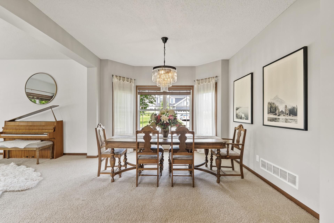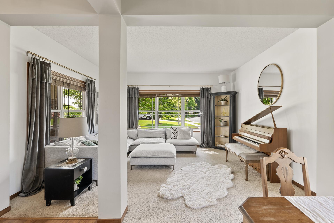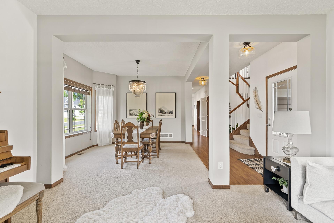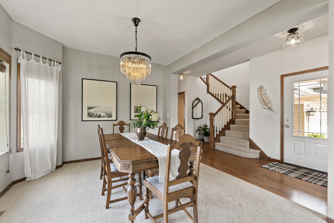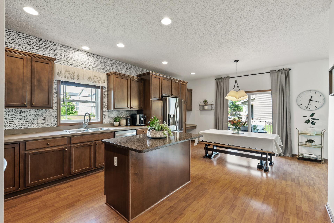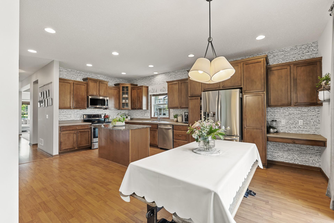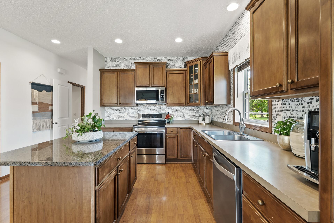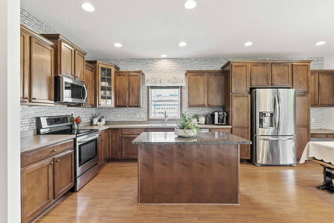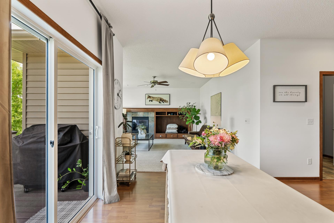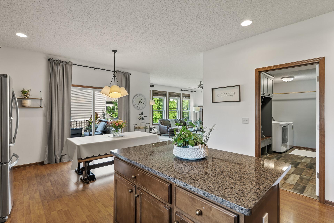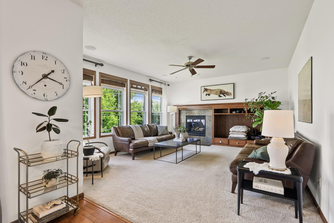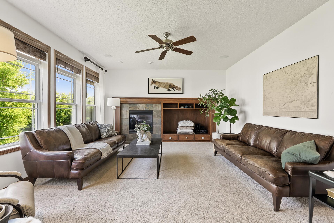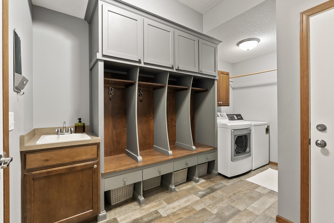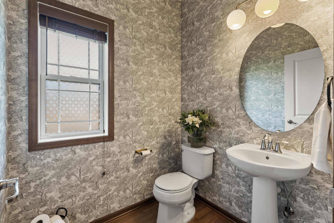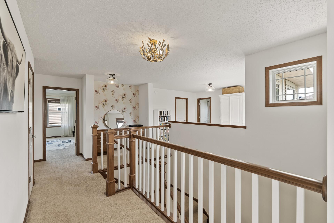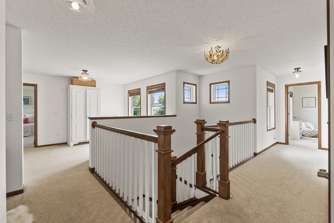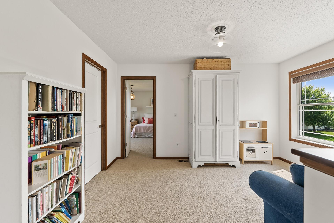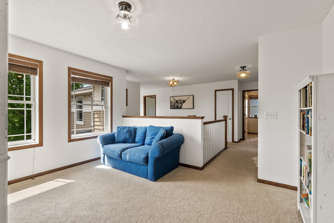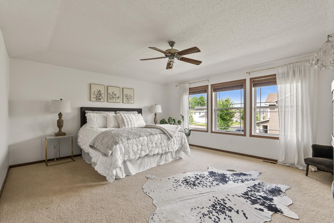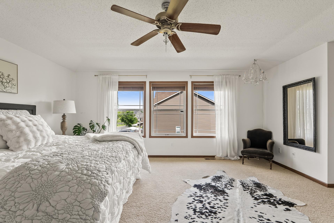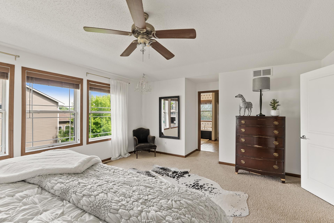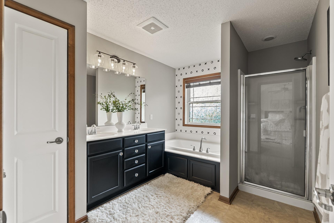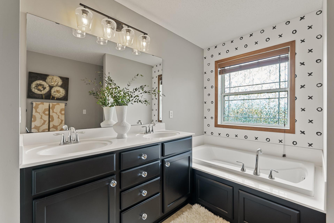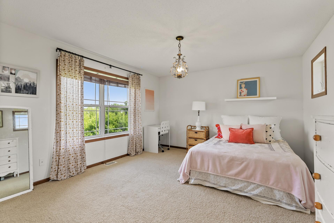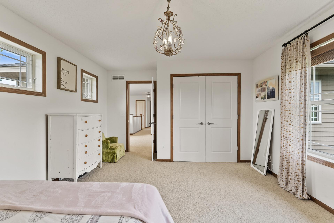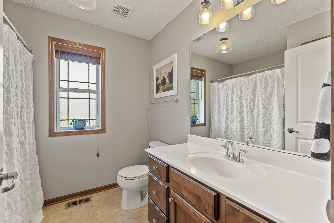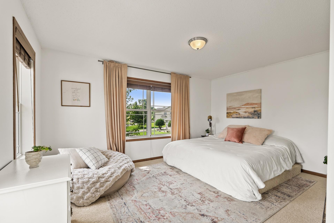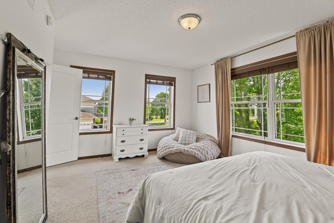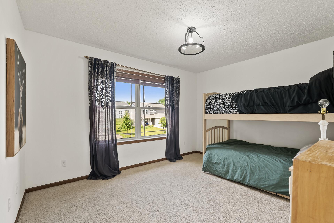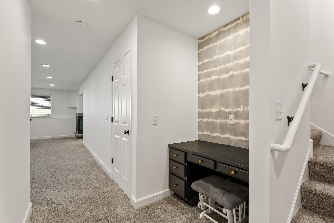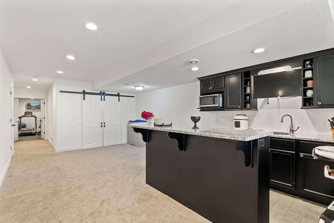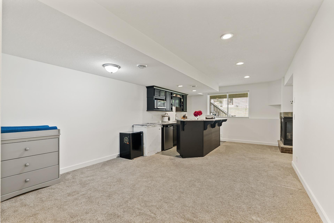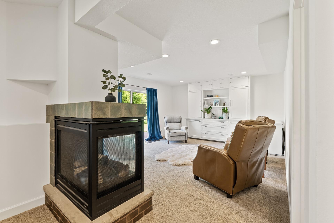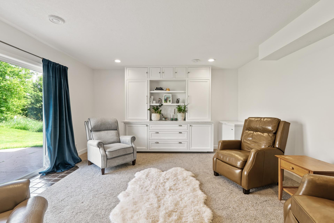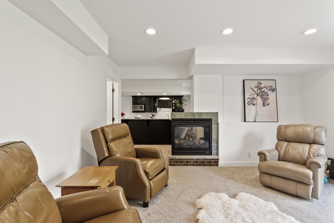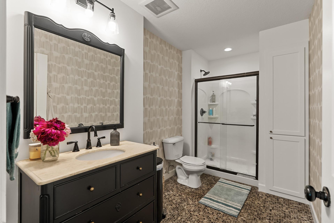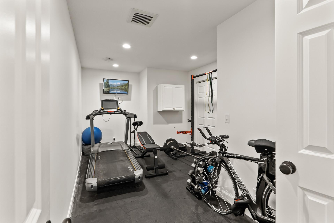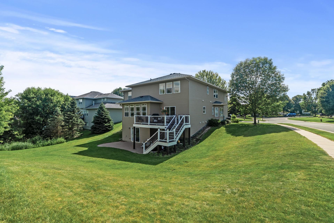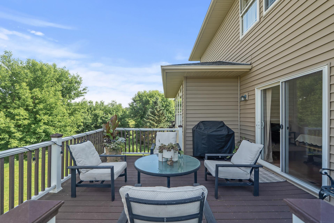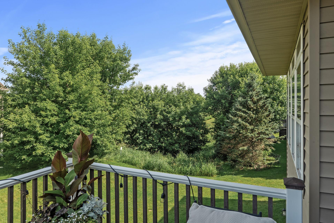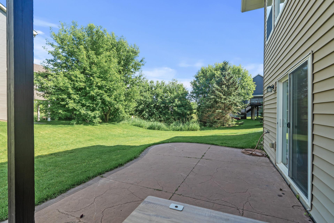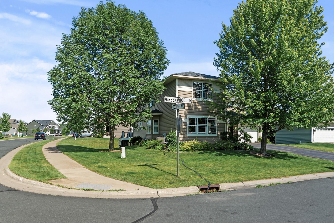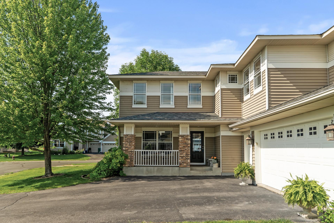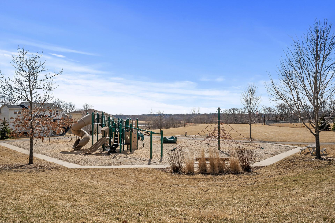
Property Listing
Description
Welcome to the Parkwood Neighborhoods' Finest! This expansive 2- Story is the largest floor plan in this highly sought after neighborhood at over 4,000 beautifully finished square feet and features 4 Bedrooms and 4 Bathrooms. Perfectly situated on a corner lot on a peaceful cul de sac, this home offers space, style, and thoughtful details throughout. The large 3-Car Garage and charming front porch sets the tone for what awaits inside. Step into a spacious main level featuring multiple living and entertaining spaces, including a formal dining room, a cozy living room, and a family room enhanced by custom built-ins and a gas burning fireplace. The heart of the home is the gourmet kitchen, which includes a large center island, stainless steel appliances, and an adjacent dining area- ideal for gatherings of any size. Just off the kitchen, you'll find a large mudroom/laundry area outfitted with custom locker-style built-ins - perfect for keeping your household organized. The upper level includes 4 generous bedrooms and a versatile loft space. The luxurious primary suite includes a spacious bathroom with a separate tub and shower and walk-in closet. Thoughtful updates throughout including custom wallpaper accents and chic light fixtures that add personality and polish to every room. The finished walkout lower level offers even more living space with a wet bar, 2 sided fireplace, flex room, additional family room, and workout room. Sellers have meticulously maintained the home and a brand new A/C was installed in 2024 and new roof in 2021. Enjoy the backyard on the 15x15 composite deck or patio space amongst a beautiful neighborhood that includes beautiful pond and nature views, Jim Thome Park, Bankwest Baseball Field, and walking paths. Schedule your private showing today!Property Information
Status: Active
Sub Type: ********
List Price: $569,900
MLS#: 6746490
Current Price: $569,900
Address: 7001 Greenwood Court, Rockford, MN 55373
City: Rockford
State: MN
Postal Code: 55373
Geo Lat: 45.089727
Geo Lon: -93.756175
Subdivision: Parkwood 1st Add
County: Wright
Property Description
Year Built: 2008
Lot Size SqFt: 11761.2
Gen Tax: 5982
Specials Inst: 0
High School: ********
Square Ft. Source:
Above Grade Finished Area:
Below Grade Finished Area:
Below Grade Unfinished Area:
Total SqFt.: 4213
Style: Array
Total Bedrooms: 4
Total Bathrooms: 4
Total Full Baths: 2
Garage Type:
Garage Stalls: 3
Waterfront:
Property Features
Exterior:
Roof:
Foundation:
Lot Feat/Fld Plain: Array
Interior Amenities:
Inclusions: ********
Exterior Amenities:
Heat System:
Air Conditioning:
Utilities:


