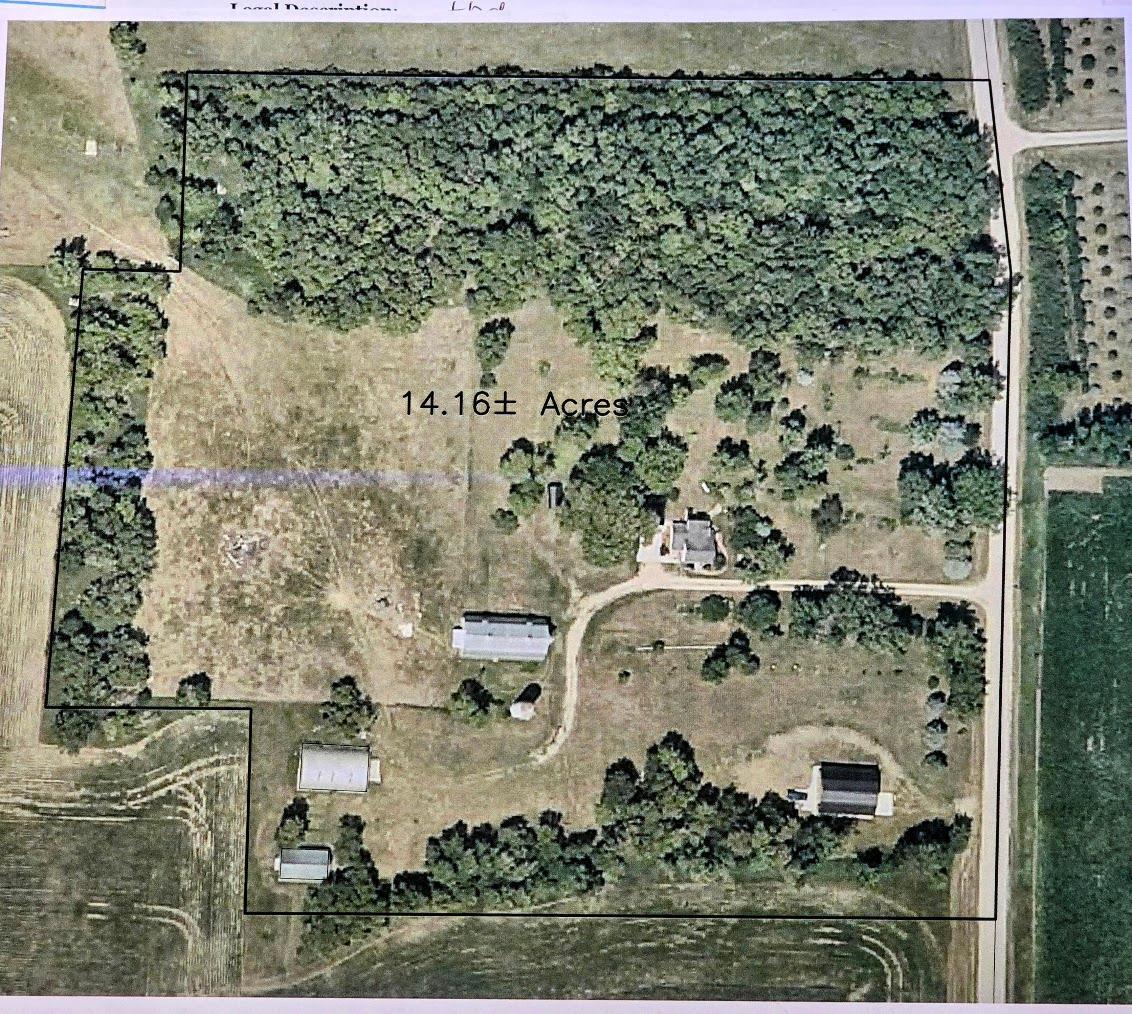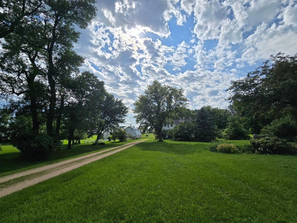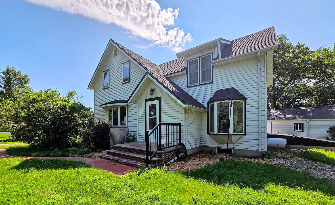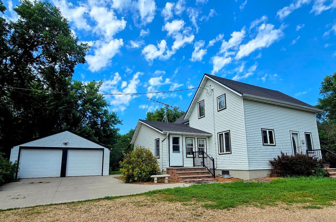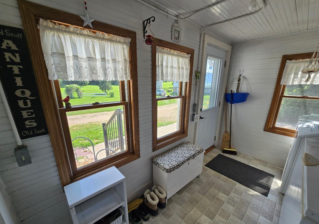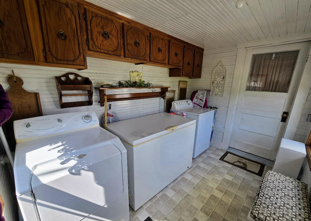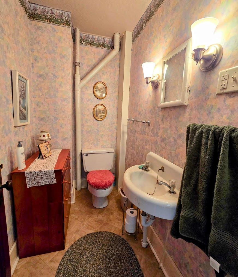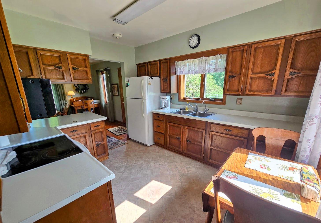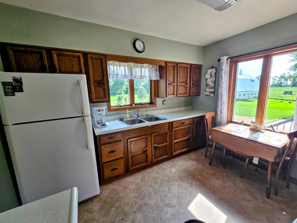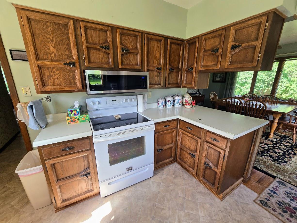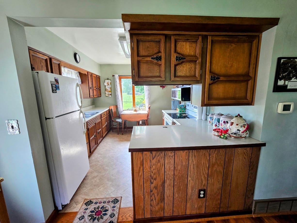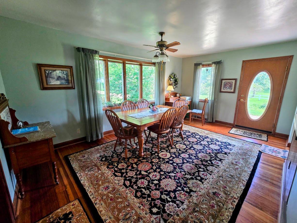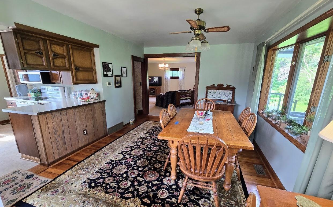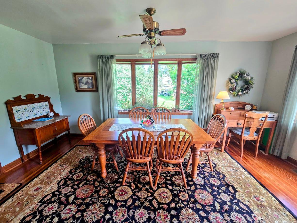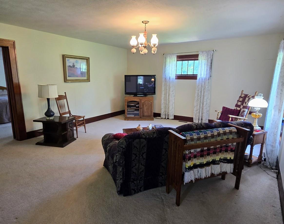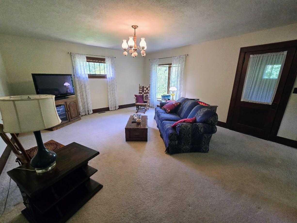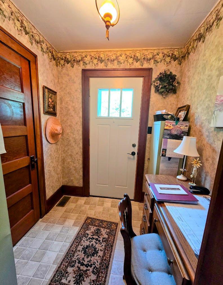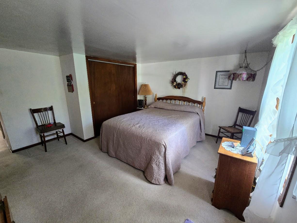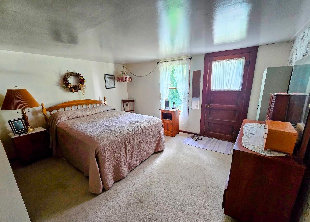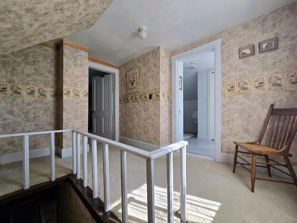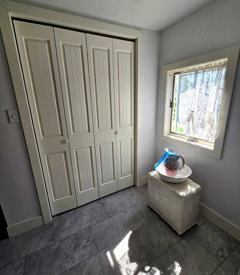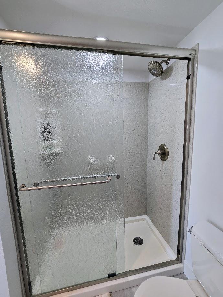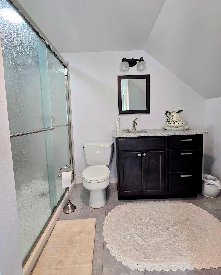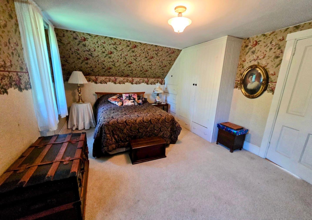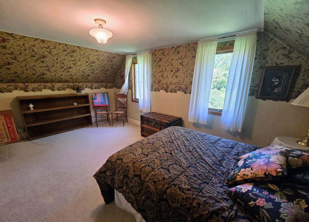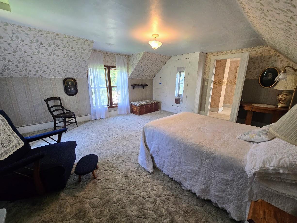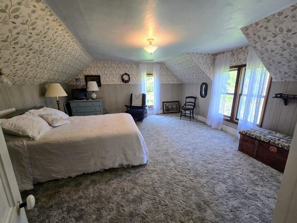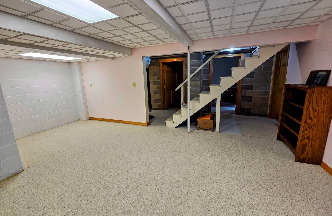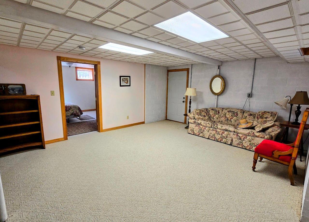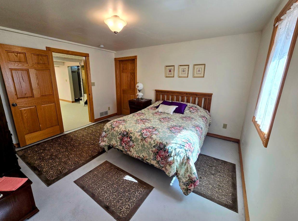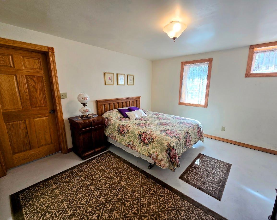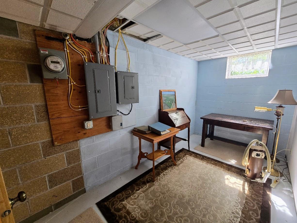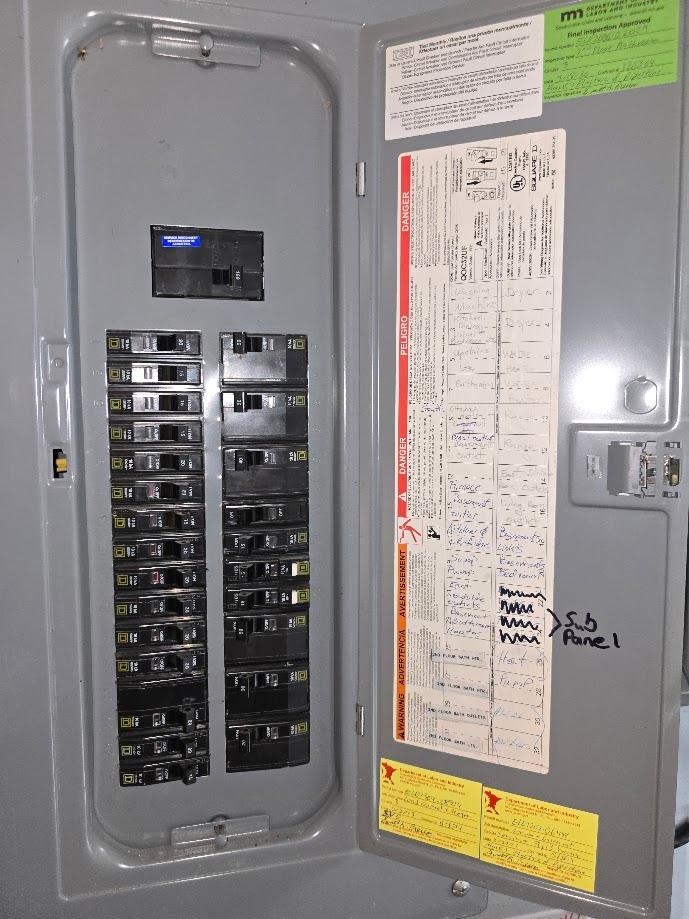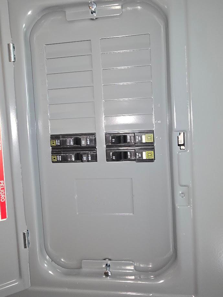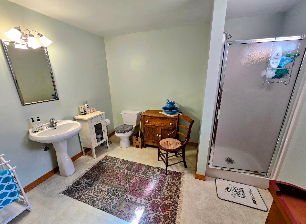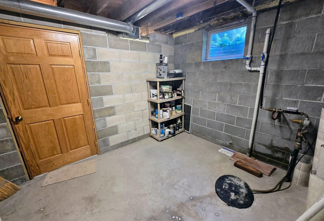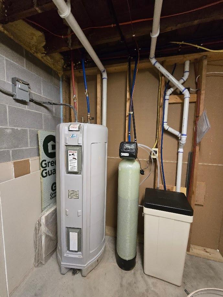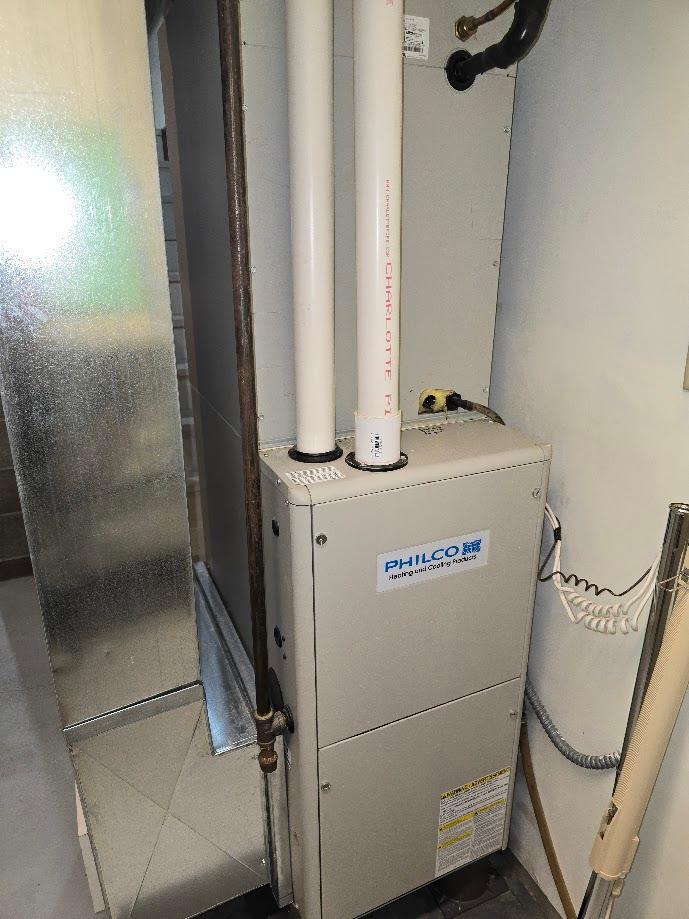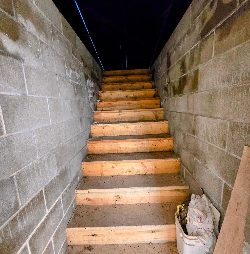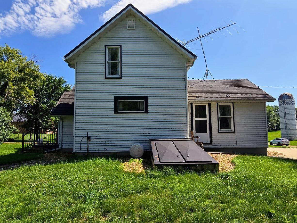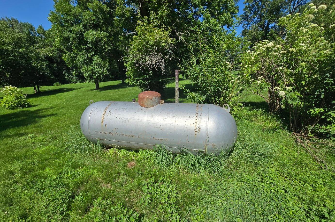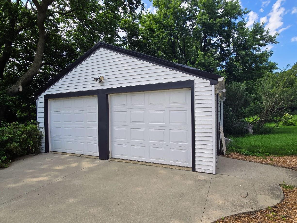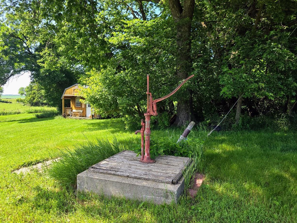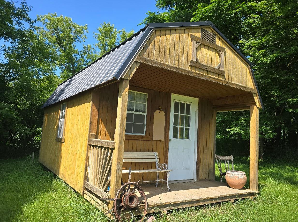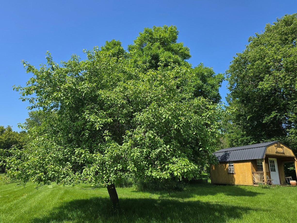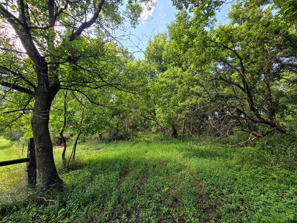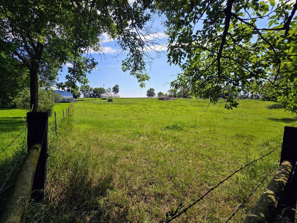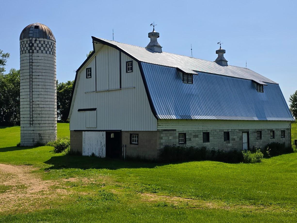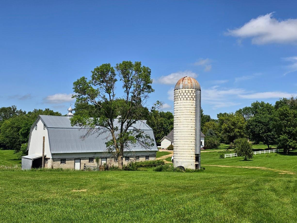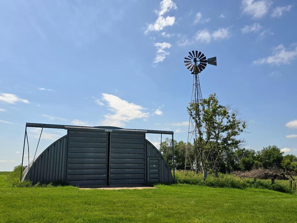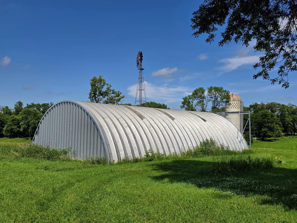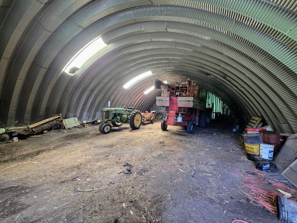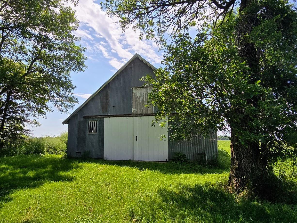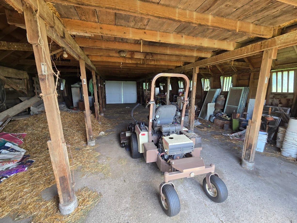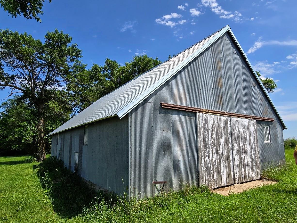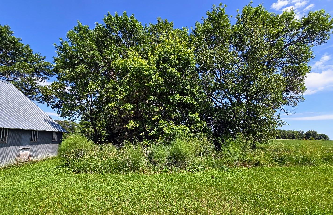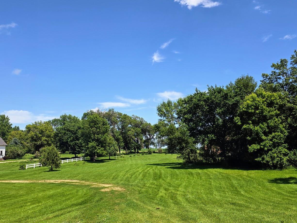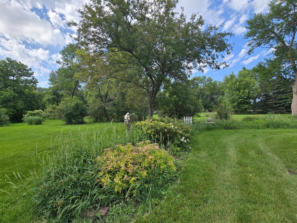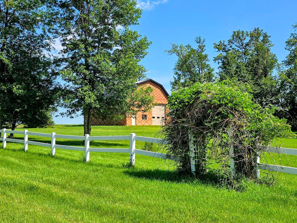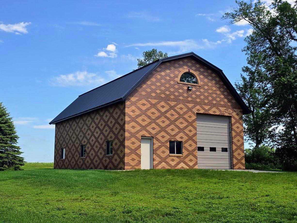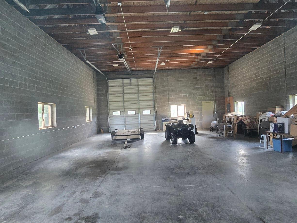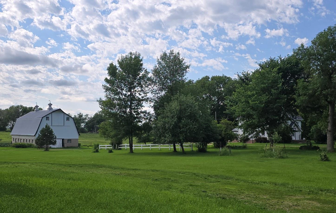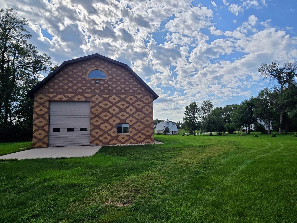
Property Listing
Description
Versatile 14.16-Acre Acreage with Home, Outbuildings, Hobby Shop & Pasture Discover wide-open country living with this spacious 14.16-acre property featuring a well-maintained home, multiple outbuildings, pasture, and a dream hobby shop. The home offers comfort and functionality with a main-floor bedroom, laundry, half bath, eat-in kitchen, and formal dining room with hardwood floors and a bay window. The carpeted living room provides a cozy gathering space. Upstairs includes two bedrooms and an updated full bath with a walk-in shower. The basement features a family room, fourth bedroom with egress window, ¾ bath, and utility room. Exterior includes steel siding, roof (5–6 years), updated windows, LP gas, central air, rural water & well water. Septic is non-compliant. Outbuildings include: *Loft barn (72' x 43") with steel roof, *Hog house (42' x 26') *Steel Quonset machine shed (40' x 60') *Garden shed *Hobby shop/machine shed (34' x 46' x 16') with 14’ doors, a loft, distinctive brickwork The fenced in pasture area features a windbreak from the north and west. Yard includes numerous asparagus patches, an apple tree, and flower beds all surrounded by a peaceful rural setting. Enjoy the wide open space and versatility this acreage offers—whether you’re looking for storage, hobby use, livestock, or gardening potential.Property Information
Status: Active
Sub Type: ********
List Price: $429,900
MLS#: 6746671
Current Price: $429,900
Address: 2047 60th Avenue, Pipestone, MN 56164
City: Pipestone
State: MN
Postal Code: 56164
Geo Lat: 44.146892
Geo Lon: -96.352683
Subdivision:
County: Pipestone
Property Description
Year Built: 1918
Lot Size SqFt: 616809.6
Gen Tax: 1830
Specials Inst: 0
High School: ********
Square Ft. Source:
Above Grade Finished Area:
Below Grade Finished Area:
Below Grade Unfinished Area:
Total SqFt.: 2386
Style: Array
Total Bedrooms: 4
Total Bathrooms: 3
Total Full Baths: 0
Garage Type:
Garage Stalls: 2
Waterfront:
Property Features
Exterior:
Roof:
Foundation:
Lot Feat/Fld Plain: Array
Interior Amenities:
Inclusions: ********
Exterior Amenities:
Heat System:
Air Conditioning:
Utilities:


