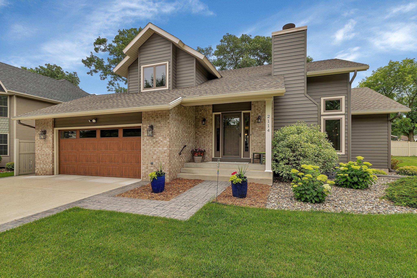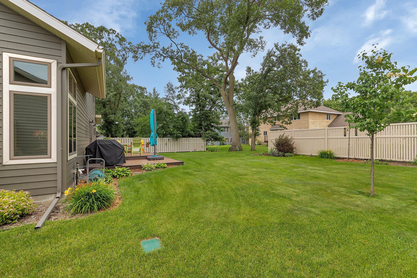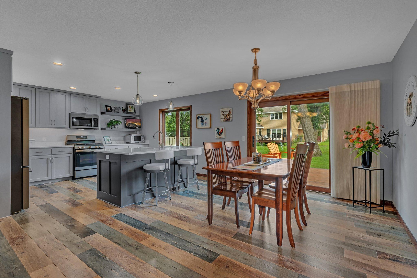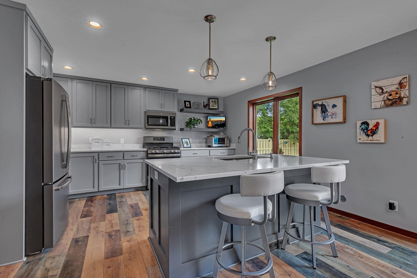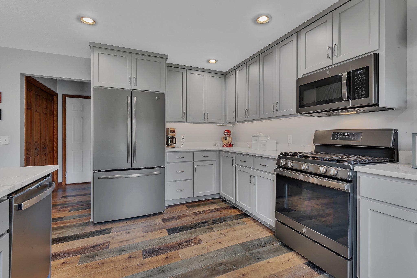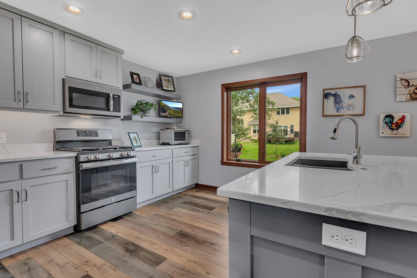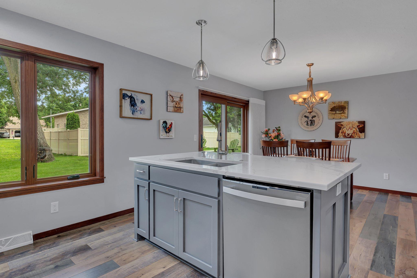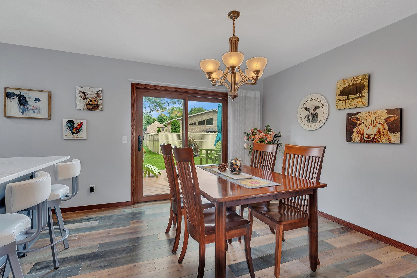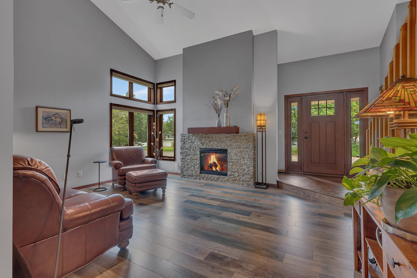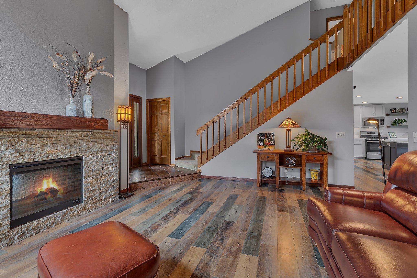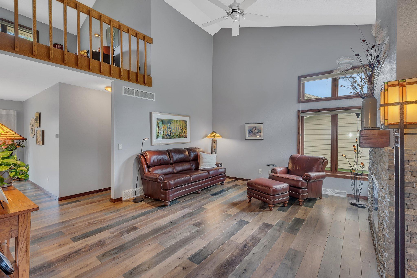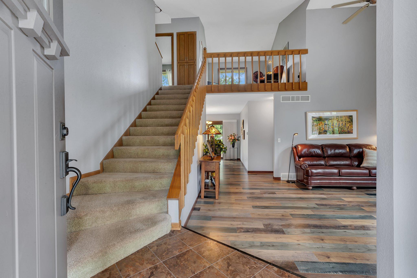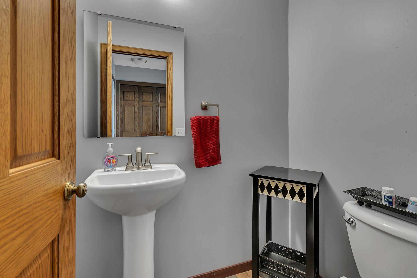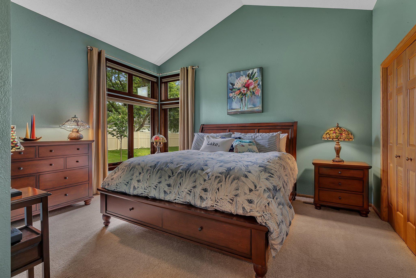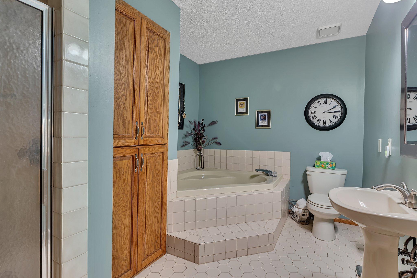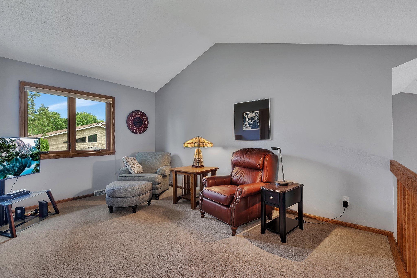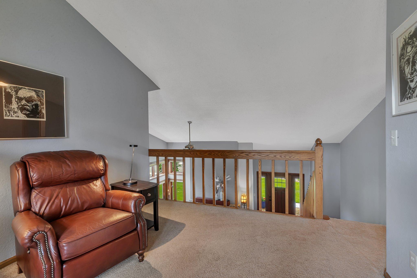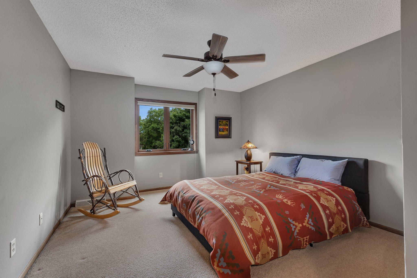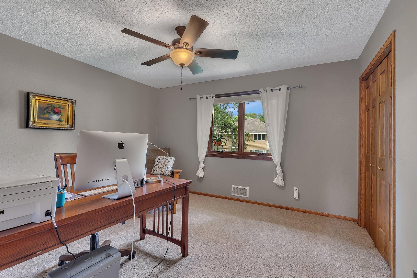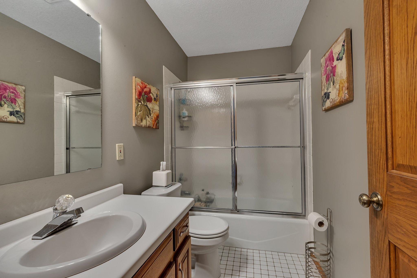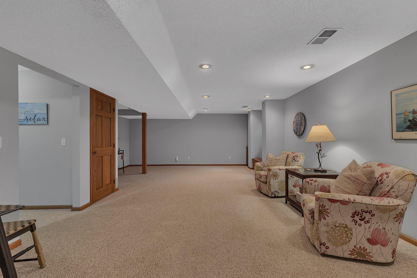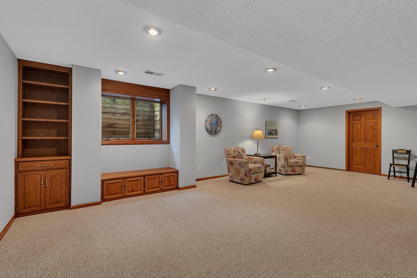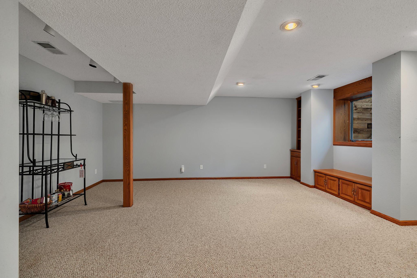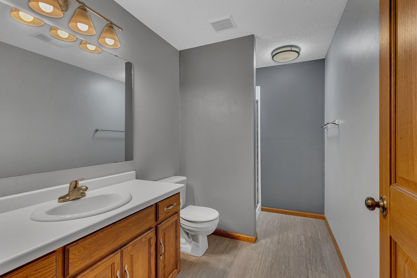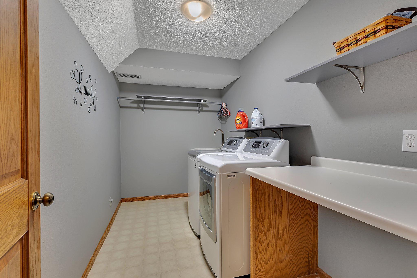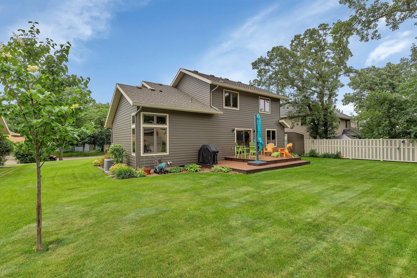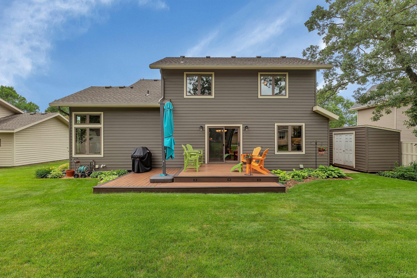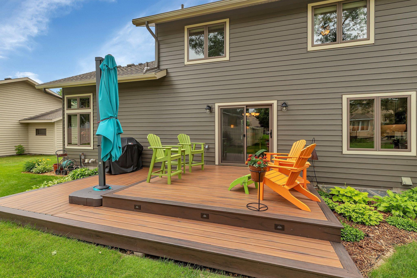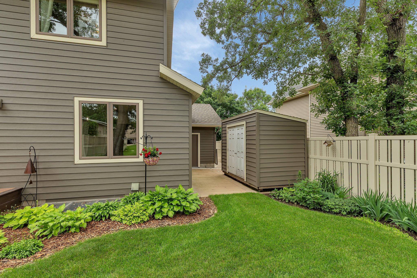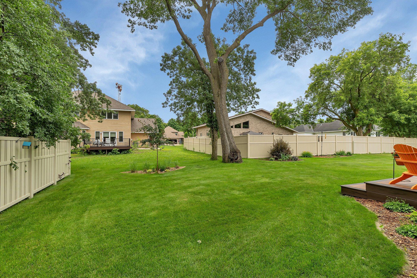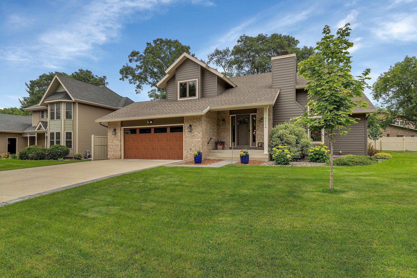
Property Listing
Description
Tired of cookie-cutter homes? This beautifully updated and spectacularly updated home offers standout style and quality throughout. Over the past decade, it has been upgraded with new siding, windows, roof, gutters, doors, blinds, driveway, and more. In the last five years, the main level was transformed with a stunning remodel, featuring a fully renovated kitchen with quartz countertops, custom cabinetry, high-end appliances, a massive island with gas cooktop, and an open kitchen/dining/great room with a new fireplace in the living room. The dining area opens to a new two-tier, maintenance-free deck and a manicured yard with a new irrigation system. The main floor primary suite boasts a walk-in closet and private bath with a jetted tub and walk-in shower. Upstairs offers two bedrooms, a full bath, and a loft that can be converted into a fourth bedroom. The lower level includes a spacious family room, another bath, and the finished laundry room. The garage has an epoxy floor and a retractable screen overhead door that is perfect for summer gatherings, and the custom-built shed adds extra storage. This beautiful home is move-in ready and packed with upgrades!Property Information
Status: Active
Sub Type: ********
List Price: $385,000
MLS#: 6747039
Current Price: $385,000
Address: 2114 Shannon Drive, Saint Cloud, MN 56301
City: Saint Cloud
State: MN
Postal Code: 56301
Geo Lat: 45.537511
Geo Lon: -94.188278
Subdivision: Erindale Two
County: Stearns
Property Description
Year Built: 1988
Lot Size SqFt: 9147.6
Gen Tax: 4126
Specials Inst: 0
High School: ********
Square Ft. Source:
Above Grade Finished Area:
Below Grade Finished Area:
Below Grade Unfinished Area:
Total SqFt.: 2944
Style: Array
Total Bedrooms: 3
Total Bathrooms: 4
Total Full Baths: 2
Garage Type:
Garage Stalls: 2
Waterfront:
Property Features
Exterior:
Roof:
Foundation:
Lot Feat/Fld Plain: Array
Interior Amenities:
Inclusions: ********
Exterior Amenities:
Heat System:
Air Conditioning:
Utilities:


