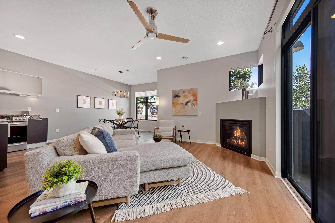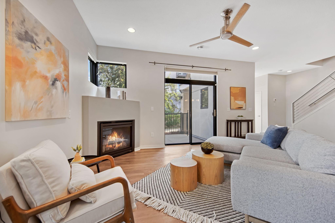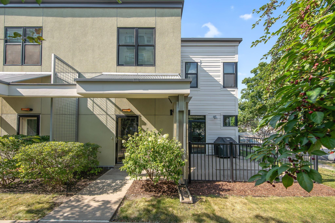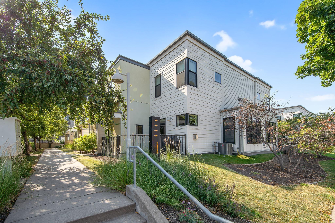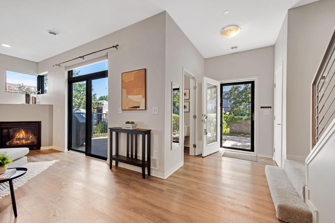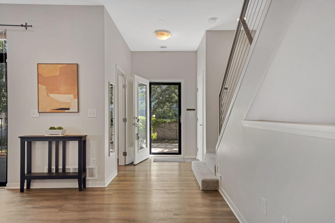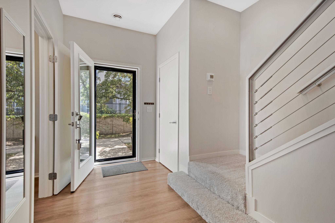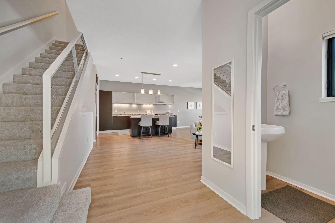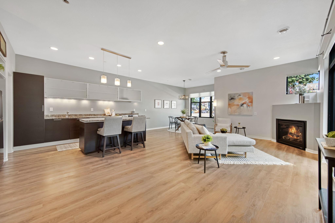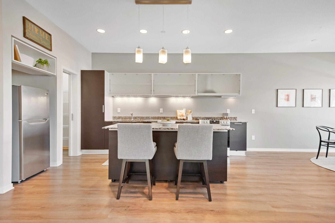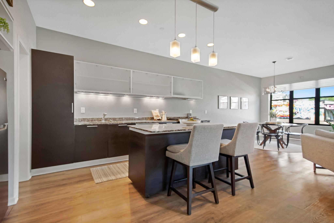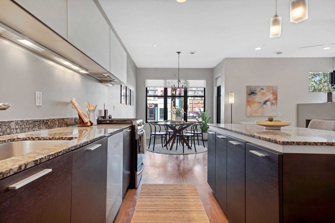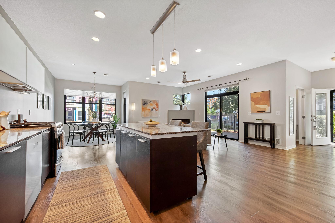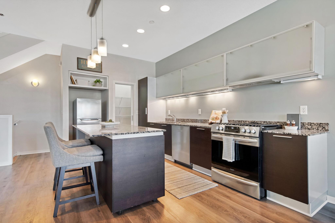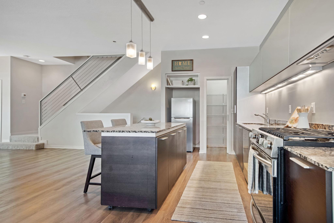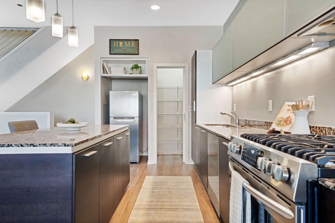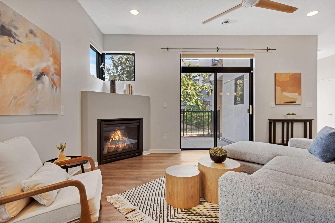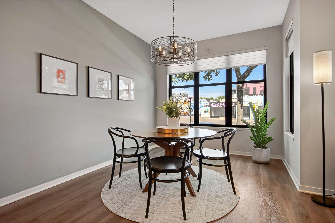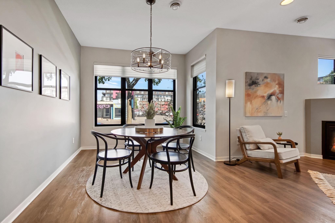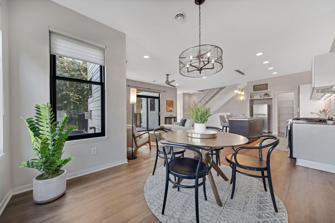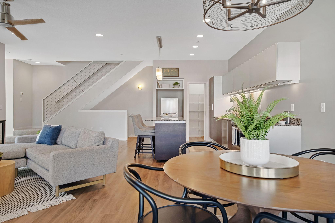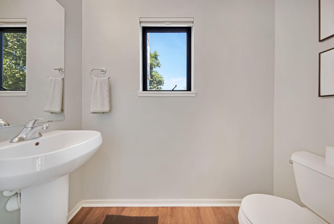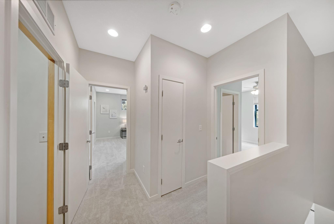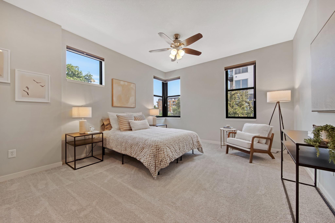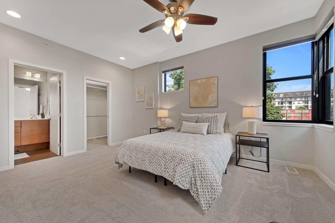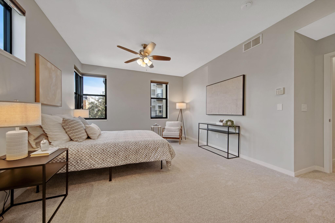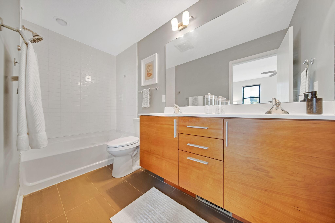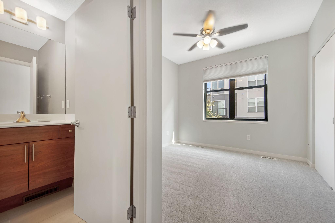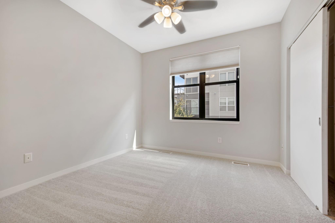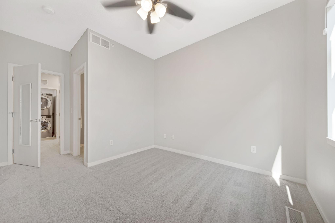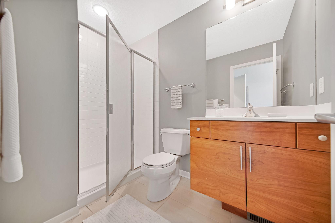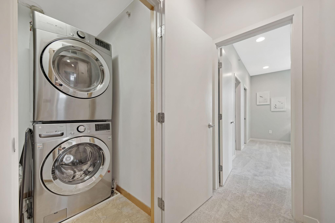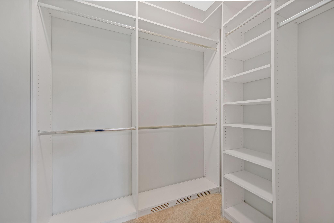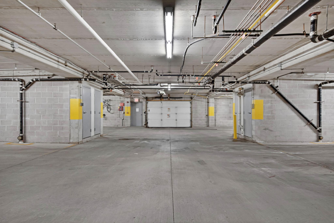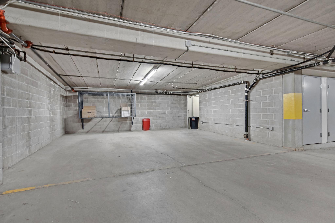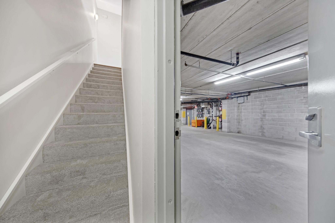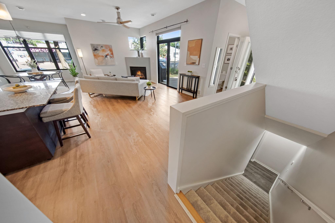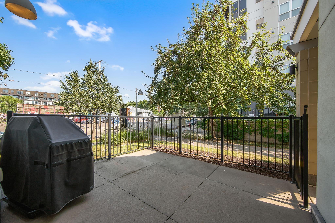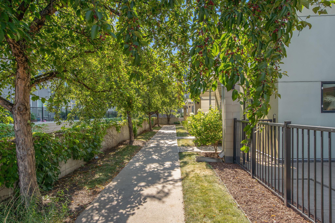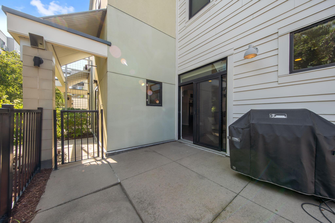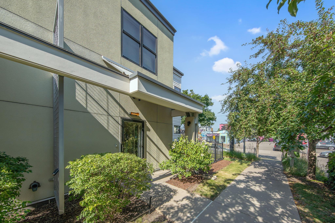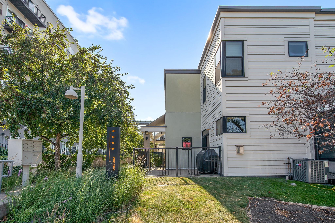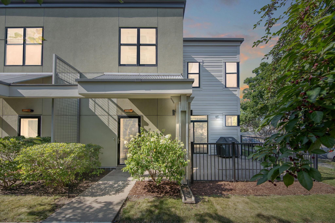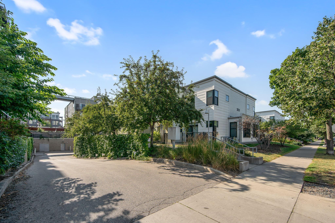
Property Listing
Description
Welcome to this modern 2 bed, 3 bath townhome in the heart of uptown! Step inside to find luxury vinyl flooring, fresh paint throughout, brand new carpet and a new water heater and furnace! The bright, open layout features an extra dining room bump out that brings in tons of natural sunlight. Enjoy a cozy gas fireplace — perfect for Minnesota winters. The modern kitchen includes a walk-in pantry and easy access to the attached two car heated garage, which offers tons of extra storage plus a private closet. From the living room, step out onto your spacious corner walkout patio with a grill already connected to a gas line. Upstairs, you’ll find two generously sized bedrooms, each with its own ensuite bathroom. The primary suite features a double vanity, a spacious walk-in closet, and convenient laundry just steps away at the top of the stairs. Enjoy unbeatable access to the Midtown Greenway, top restaurants, cafes, public transportation, and local hot spots like Up-Down, Moto-i, and Bryant Lake Bowl — all just moments from your front door. This is your chance to live in the heart of it all!Property Information
Status: Active
Sub Type: ********
List Price: $415,000
MLS#: 6747046
Current Price: $415,000
Address: 2828 Aldrich Avenue S, 101, Minneapolis, MN 55408
City: Minneapolis
State: MN
Postal Code: 55408
Geo Lat: 44.951201
Geo Lon: -93.289742
Subdivision: Cic 1768 Track 29 A Condo
County: Hennepin
Property Description
Year Built: 2006
Lot Size SqFt: 39204
Gen Tax: 5529
Specials Inst: 0
High School: ********
Square Ft. Source:
Above Grade Finished Area:
Below Grade Finished Area:
Below Grade Unfinished Area:
Total SqFt.: 1606
Style: Array
Total Bedrooms: 2
Total Bathrooms: 3
Total Full Baths: 1
Garage Type:
Garage Stalls: 2
Waterfront:
Property Features
Exterior:
Roof:
Foundation:
Lot Feat/Fld Plain: Array
Interior Amenities:
Inclusions: ********
Exterior Amenities:
Heat System:
Air Conditioning:
Utilities:


