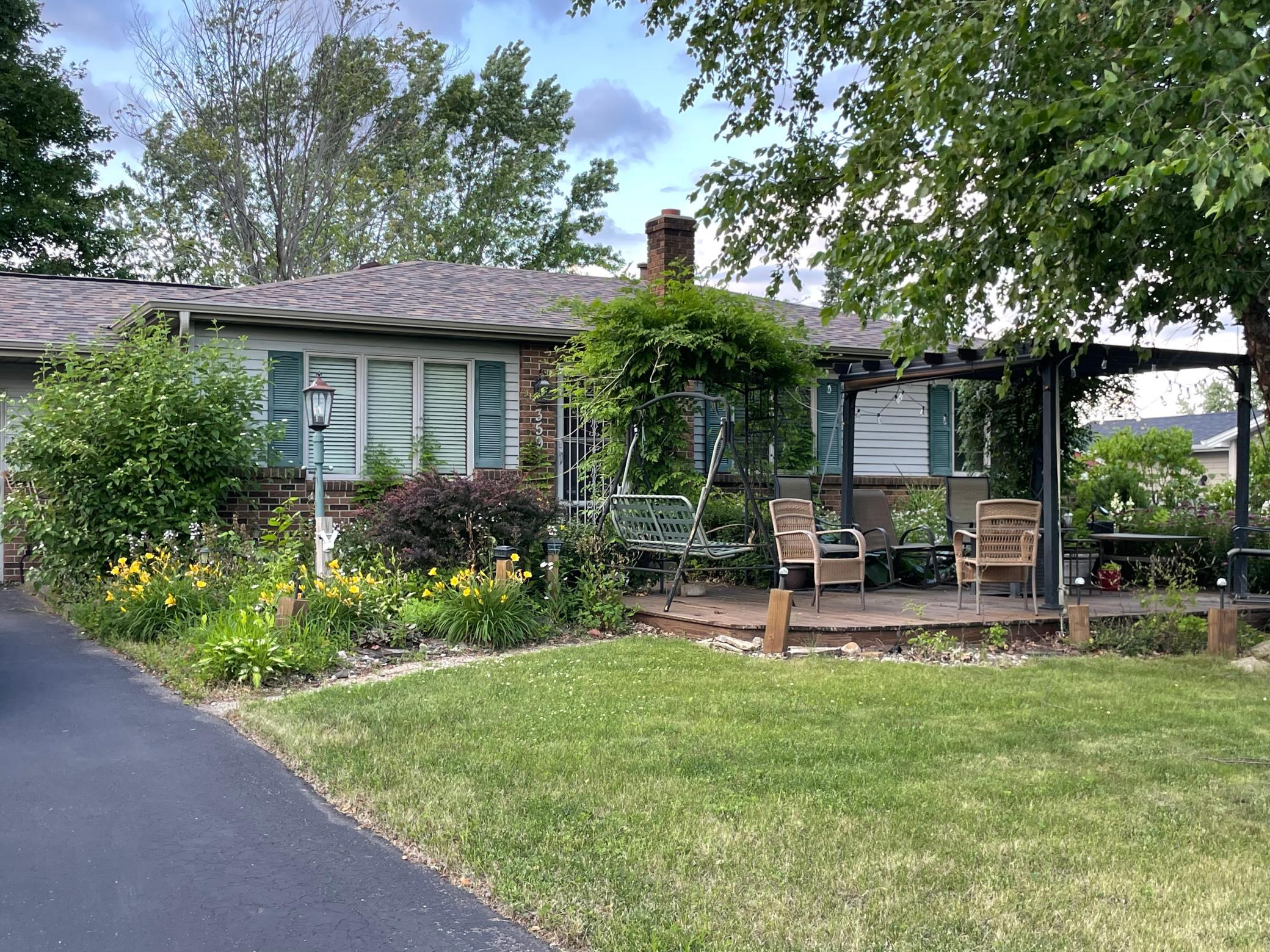
Property Listing
Description
Welcome to 3591 78th Street E., Inver Grove Heights, MN! This charming and well-cared-for and updated home is nestled in a quiet neighborhood that offers the perfect blend of comfort, opportunity, and convenience. With 3 bedrooms and 1 full bathroom, the main level features a living room with informal dining room, an updated kitchen with stainless steel appliances, and a family room with gas fireplace. Hardwood floors throughout the home are the perfect touch. The lower level is unfinished, offering a blank canvas for future expansion—create a family room, home office, or gym to suit your needs. The home also features a newer furnace, a/c and water heater! The garage was originally a two-car, but the current owner converted one stall into a breezeway/workspace. It can easily be converted back into a full two-car garage. Enjoy the generous backyard features a paver patio with mature trees, flower/plant beds and plenty of space for relaxation or play. The front yard features a deck with pergola for relaxing with neighbors and friends. Great location across the street from Oakwood Park, which has a little bit of everything! Green space, ball fields, playground, picnic shelters and tennis courts, to name a few. Also close to schools, shopping, major highways and bus lines, this home offers both peace and accessibility. Don’t miss the opportunity to make this home your own!Property Information
Status: Active
Sub Type: ********
List Price: $340,000
MLS#: 6747319
Current Price: $340,000
Address: 3591 78th Street E, Inver Grove Heights, MN 55076
City: Inver Grove Heights
State: MN
Postal Code: 55076
Geo Lat: 44.837434
Geo Lon: -93.03274
Subdivision: South Grove 14
County: Dakota
Property Description
Year Built: 1972
Lot Size SqFt: 8712
Gen Tax: 3668
Specials Inst: 0
High School: ********
Square Ft. Source:
Above Grade Finished Area:
Below Grade Finished Area:
Below Grade Unfinished Area:
Total SqFt.: 3072
Style: Array
Total Bedrooms: 3
Total Bathrooms: 1
Total Full Baths: 1
Garage Type:
Garage Stalls: 1
Waterfront:
Property Features
Exterior:
Roof:
Foundation:
Lot Feat/Fld Plain: Array
Interior Amenities:
Inclusions: ********
Exterior Amenities:
Heat System:
Air Conditioning:
Utilities:



