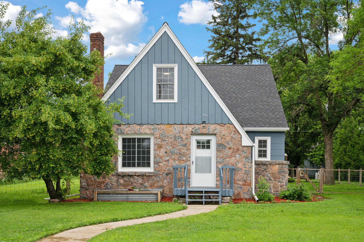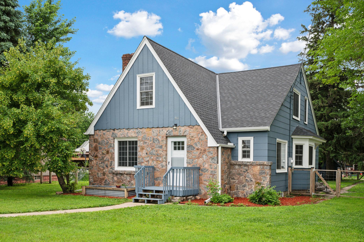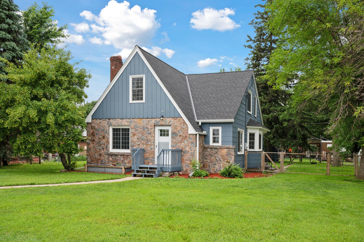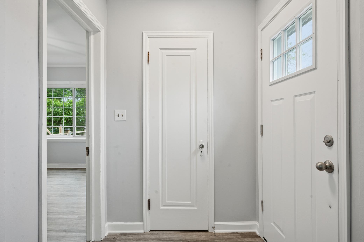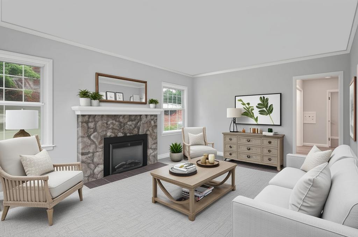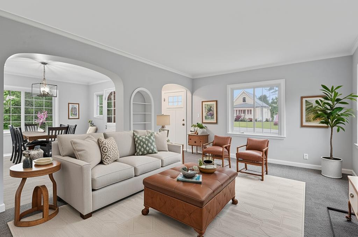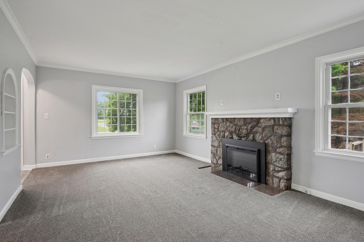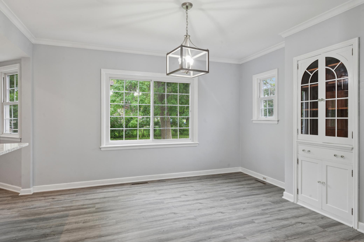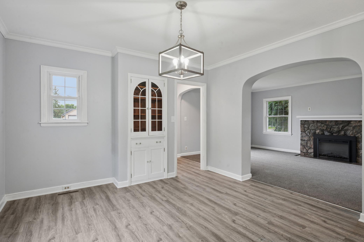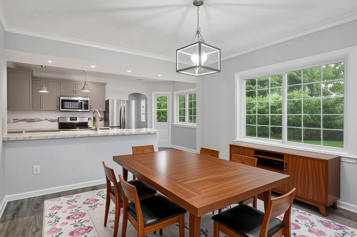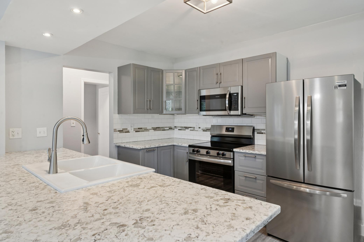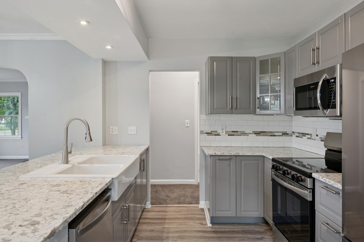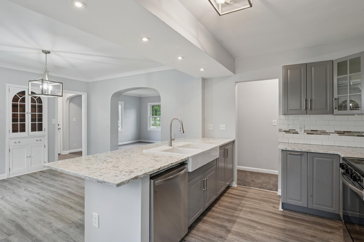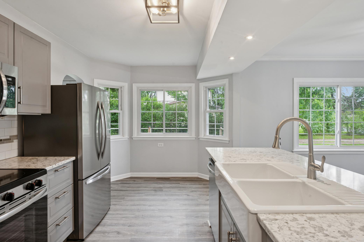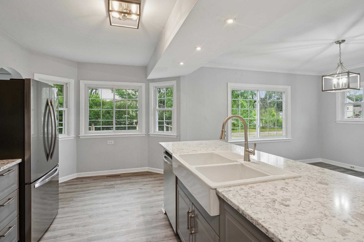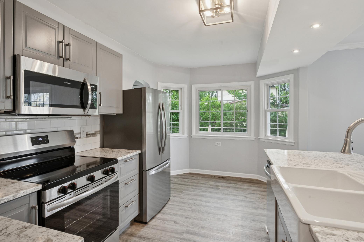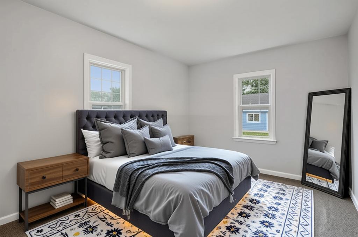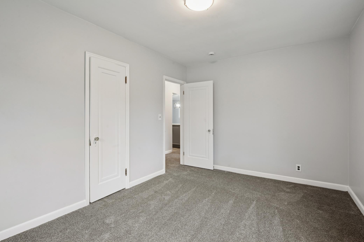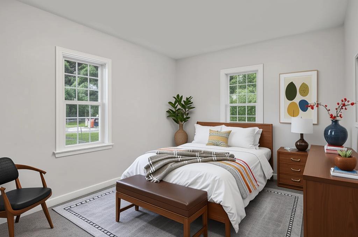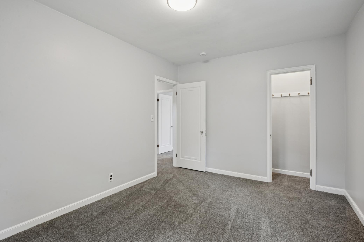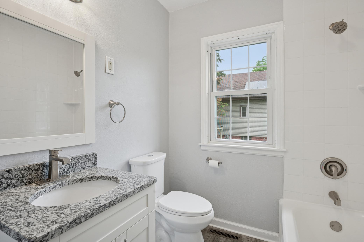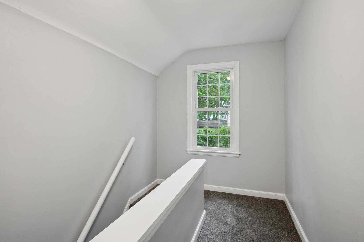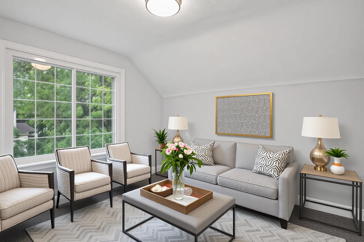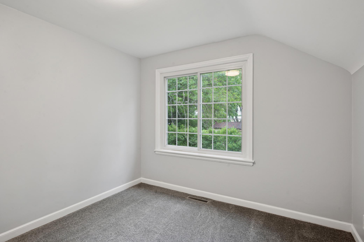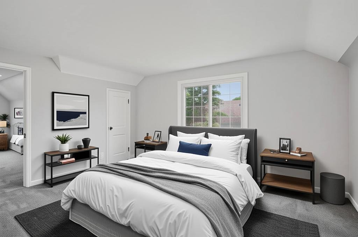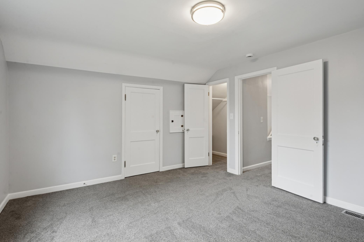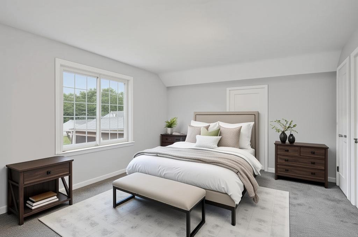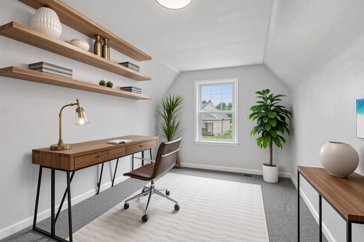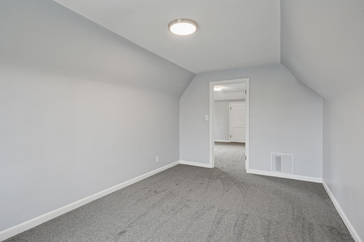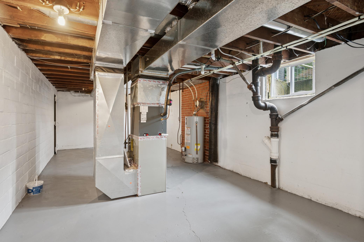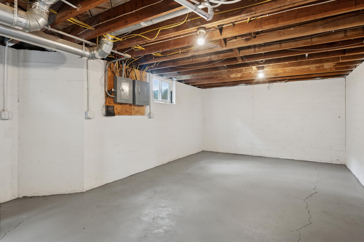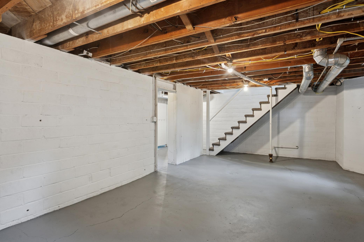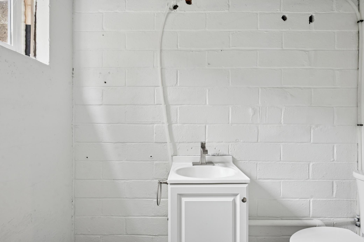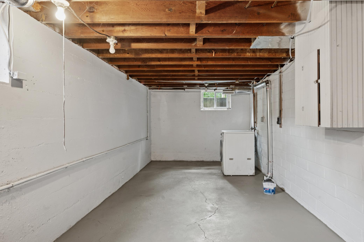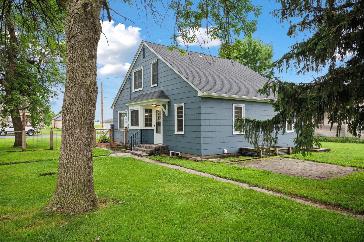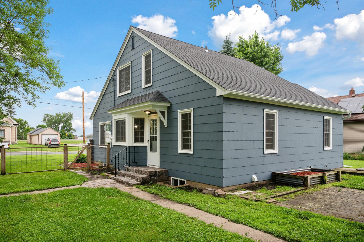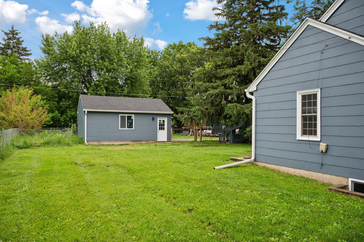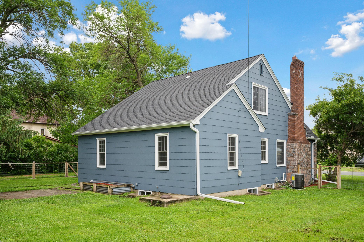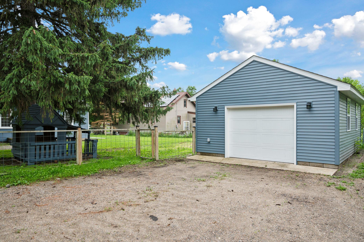
Property Listing
Description
Grab your pen, you are about to check all of the boxes! This 1935 custom one and a half story home has been updated throughout. Move in ready and ready to be enjoyed! The outside features an oversized garage with plenty of room for toys on either side of the garage door. The spacious back yard is fenced, anf ready for you and yours, pets, gardening, games or napping on your favorite lawn chair. Head around to the front of your new home to enjoy the fantastic curb appeal. The stone front is perfectly enhanced by the beautiful painted woodwork and crisp white trim. The inside of the home is truly turnkey, and ready for your finishes. WIth 4 bedrooms and 2 baths, your options are nearly limitless and there is plenty of room for everyone and anything. Invite your favorite people over for a BBQ or show off the spacious kitchen with updated stainless appliance, cabinetry, granite countertops, tile backsplash and farmhouse sink. Cozy up in front of the fireplace and watch a great movie or maybe play a board game in the living room with new LVP flooring and lighting. The main level bath is completely re-done as are the 2 main level bedrooms. Head upstairs to 2 more bedrooms with an additional living area. Fresh paint, new carpet and loads of sunlight make this relaxing and inviting. The unfinished lower level offers another bathroom, fantastic storage and the ability to finish the space however you'd like. New roof, furnace, AC and so much more, Welcome Home!Property Information
Status: Active
Sub Type: ********
List Price: $254,900
MLS#: 6747412
Current Price: $254,900
Address: 86 High Avenue, Gaylord, MN 55334
City: Gaylord
State: MN
Postal Code: 55334
Geo Lat: 44.554314
Geo Lon: -94.214042
Subdivision:
County: Sibley
Property Description
Year Built: 1935
Lot Size SqFt: 16552.8
Gen Tax: 2408
Specials Inst: 18
High School: ********
Square Ft. Source:
Above Grade Finished Area:
Below Grade Finished Area:
Below Grade Unfinished Area:
Total SqFt.: 2661
Style: Array
Total Bedrooms: 5
Total Bathrooms: 2
Total Full Baths: 1
Garage Type:
Garage Stalls: 1
Waterfront:
Property Features
Exterior:
Roof:
Foundation:
Lot Feat/Fld Plain: Array
Interior Amenities:
Inclusions: ********
Exterior Amenities:
Heat System:
Air Conditioning:
Utilities:


