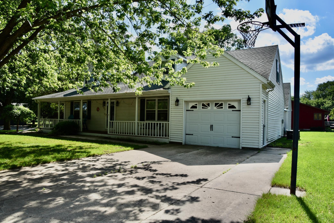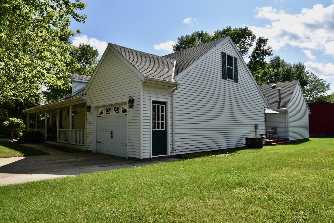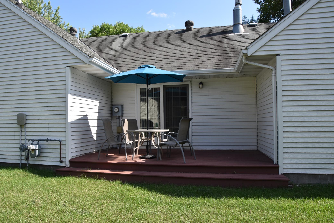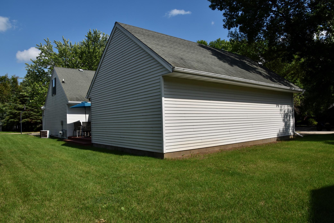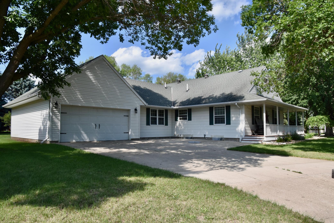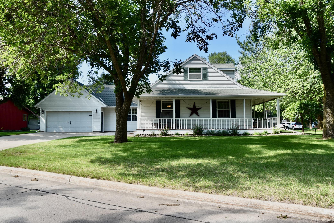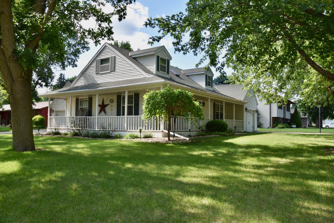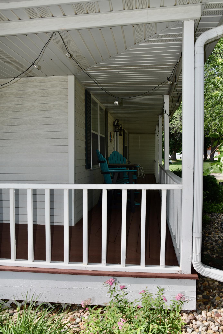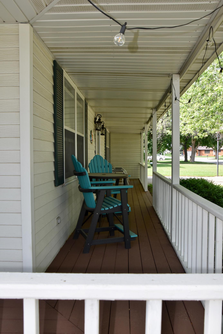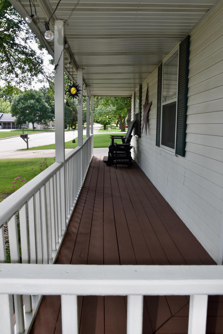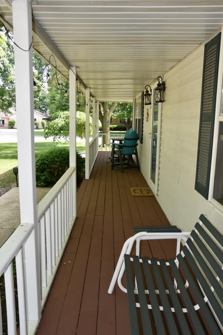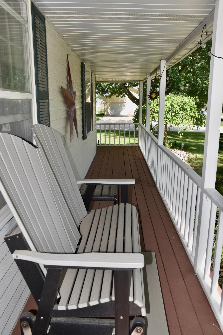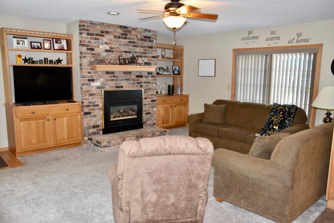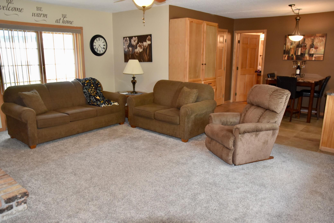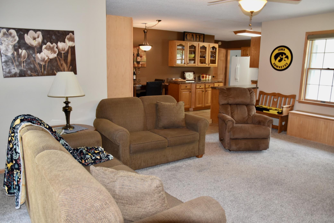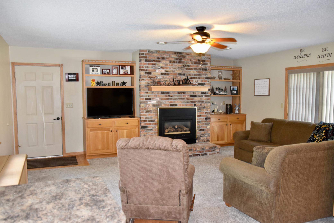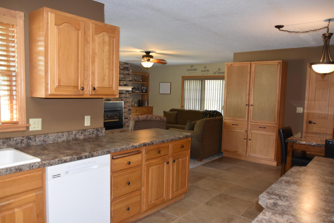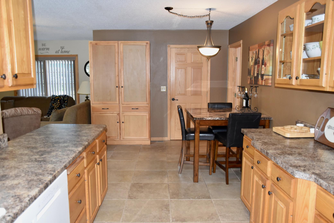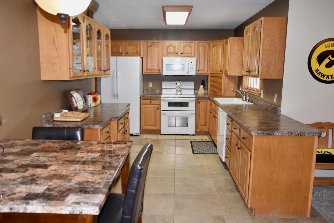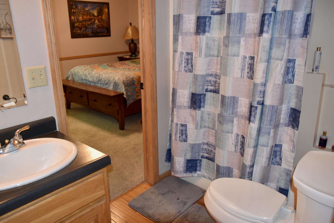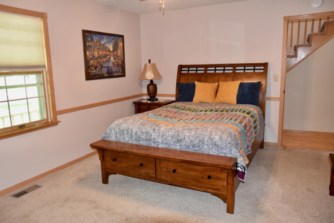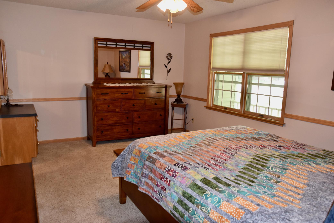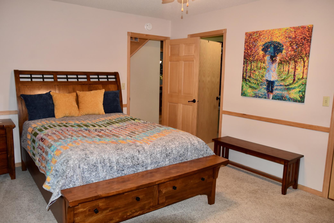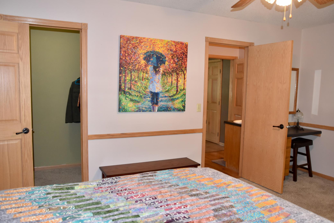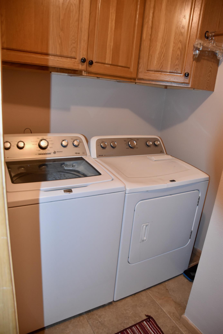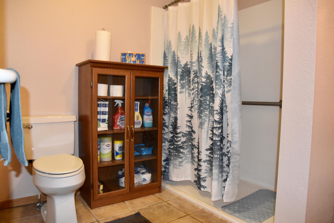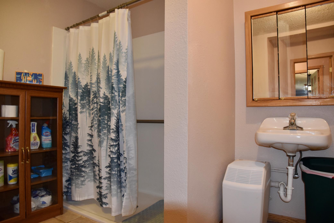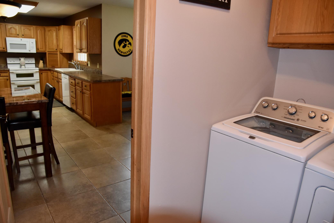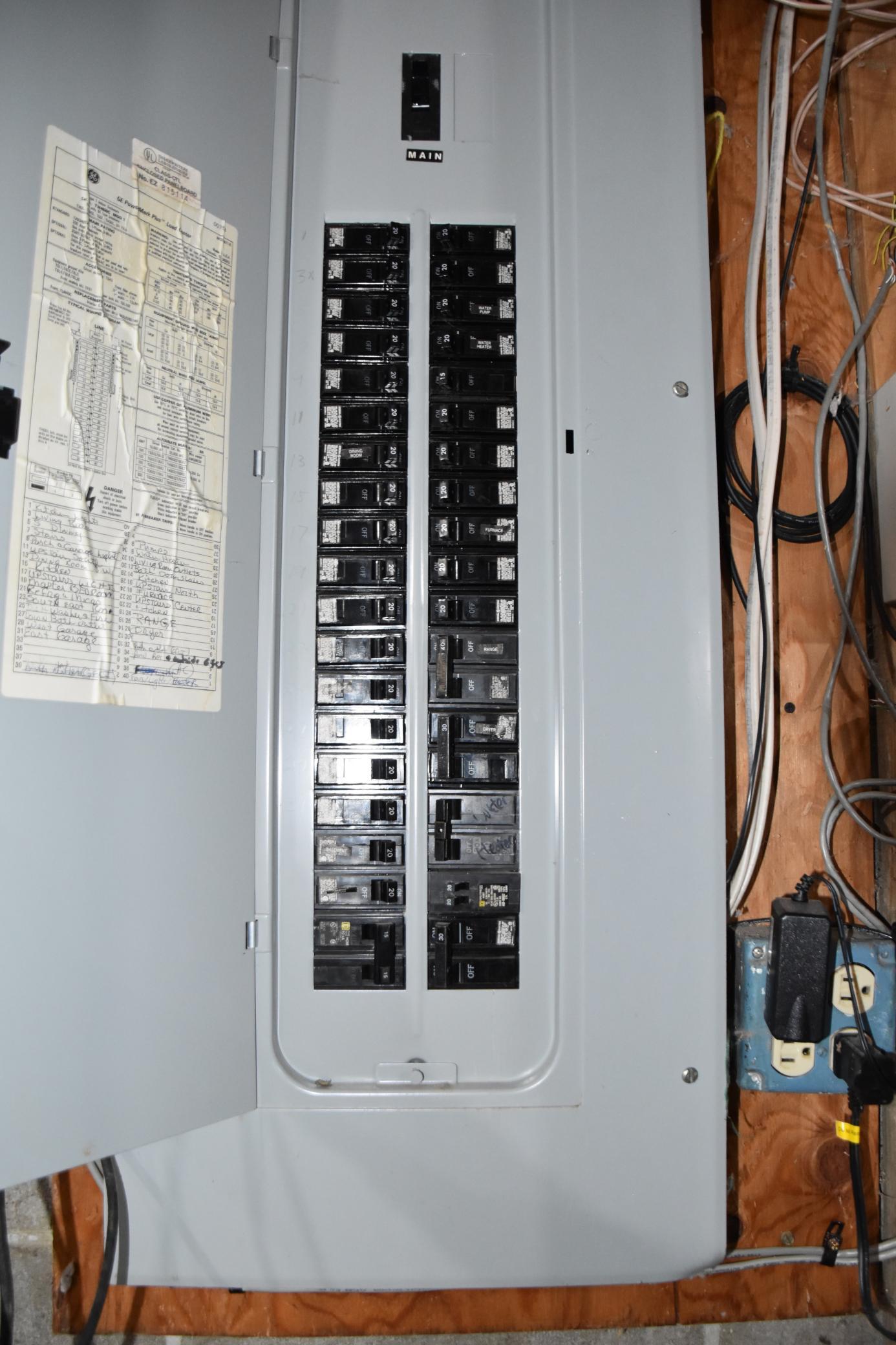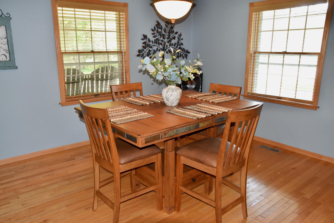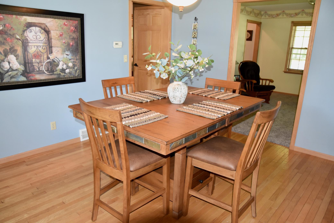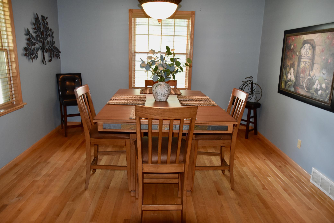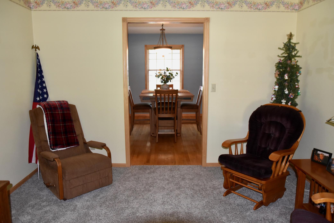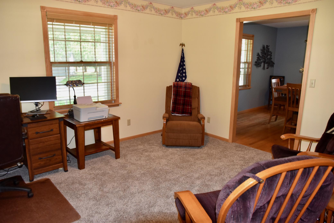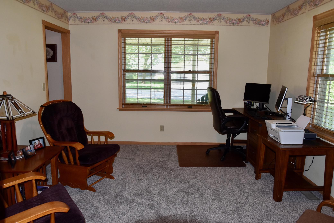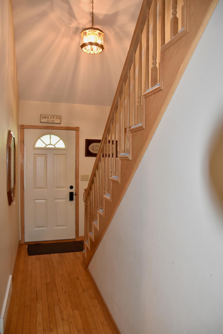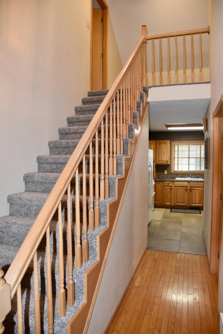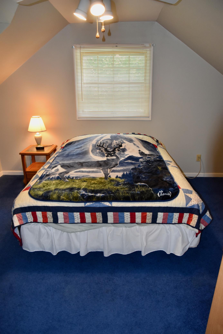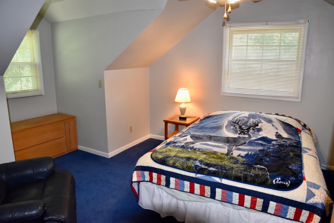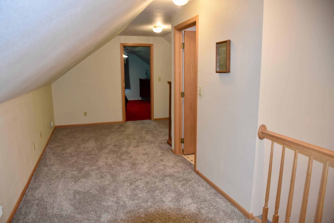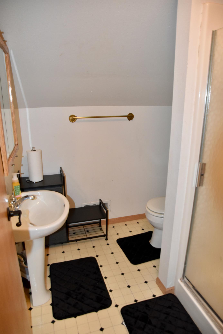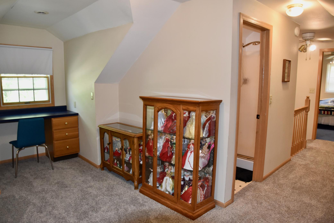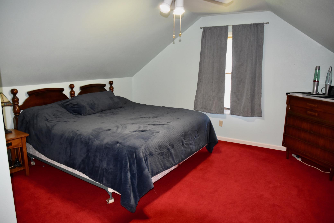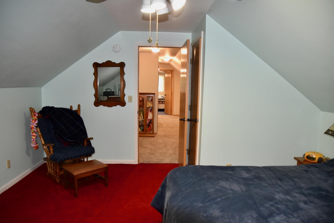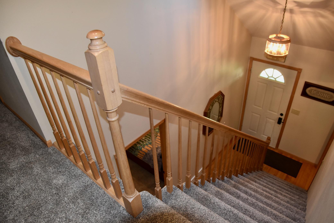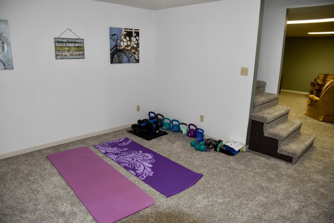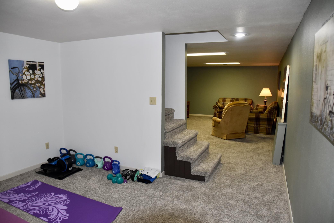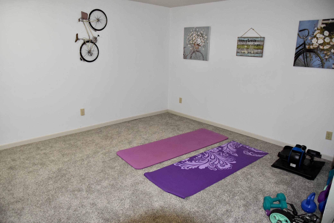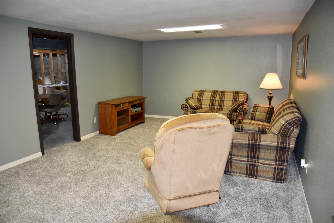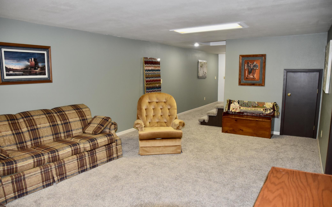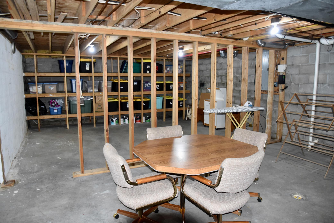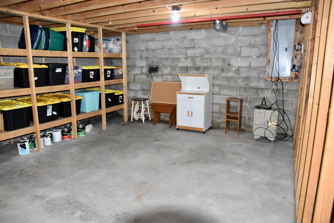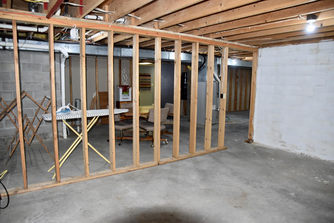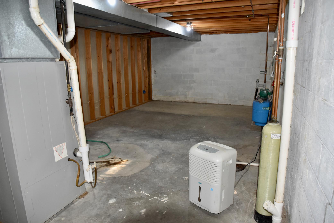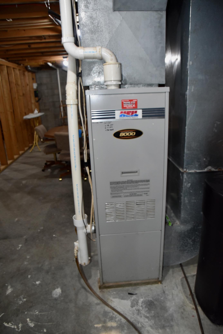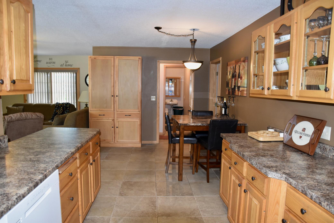
Property Listing
Description
Welcome to this well-cared-for home situated on a spacious corner lot in a wonderful Sibley neighborhood. This unique property offers exceptional versatility with both a two-stall garage and a separate one-stall garage all attached—perfect for vehicles, storage, or hobby space. Inside, you’ll love the open-concept layout designed for comfortable living and entertaining, complemented by cozy getaway spaces including a formal dining room and a den or home office. The heart of the home features a spacious, well-designed kitchen offering functionality and charm, complete with ample cabinetry, generous counter space, and room for a small table—perfect for casual dining or morning coffee. The main-level primary suite is a true retreat, featuring a walk-through full bath and convenient main-floor laundry. An additional large three-quarter bath on the main level adds comfort for guests or family. Upstairs, you’ll find two generously sized bedrooms, a three-quarter bath, and an open loft-style area ideal for a playroom, lounge, or creative nook. The full basement offers even more potential, with a spacious partially finished area perfect for additional living or recreational space. There’s also an unfinished section ideal for future expansion, along with plenty of storage and a dedicated utility area. Don’t miss your chance to own this distinctive and inviting home in one of Sibley’s most desirable locations!Property Information
Status: Active
Sub Type: ********
List Price: $324,000
MLS#: 6747705
Current Price: $324,000
Address: 403 Walnut Drive, Sibley, IA 51249
City: Sibley
State: IA
Postal Code: 51249
Geo Lat: 43.408315
Geo Lon: -95.736777
Subdivision: Feldkamp Add
County: Osceola
Property Description
Year Built: 1992
Lot Size SqFt: 12196.8
Gen Tax: 3878
Specials Inst: 0
High School: ********
Square Ft. Source:
Above Grade Finished Area:
Below Grade Finished Area:
Below Grade Unfinished Area:
Total SqFt.: 3849
Style: Array
Total Bedrooms: 3
Total Bathrooms: 3
Total Full Baths: 1
Garage Type:
Garage Stalls: 3
Waterfront:
Property Features
Exterior:
Roof:
Foundation:
Lot Feat/Fld Plain:
Interior Amenities:
Inclusions: ********
Exterior Amenities:
Heat System:
Air Conditioning:
Utilities:


