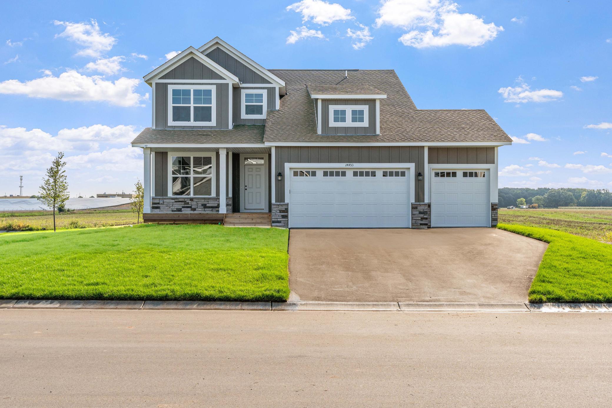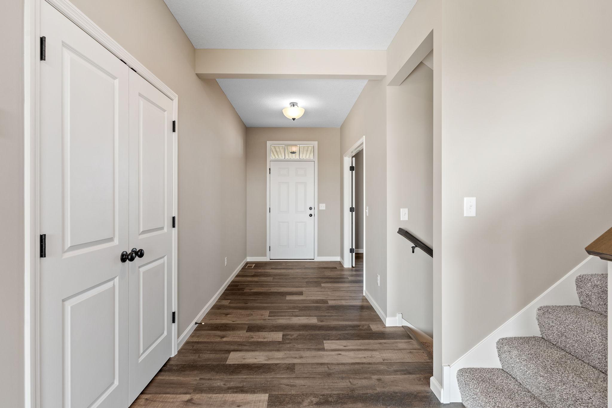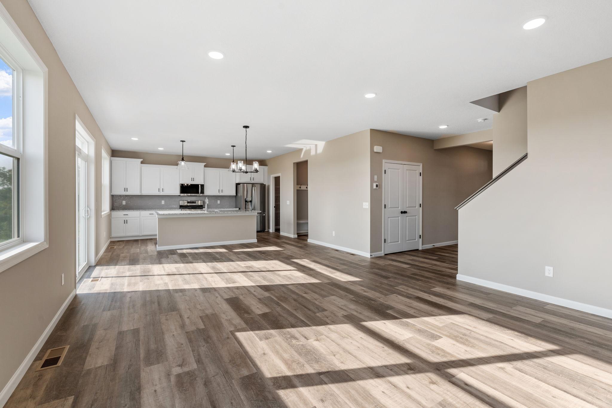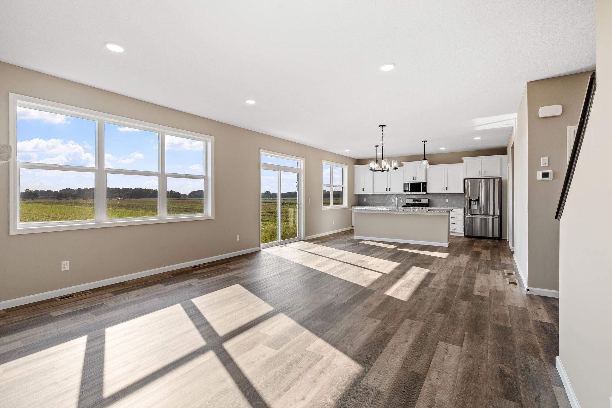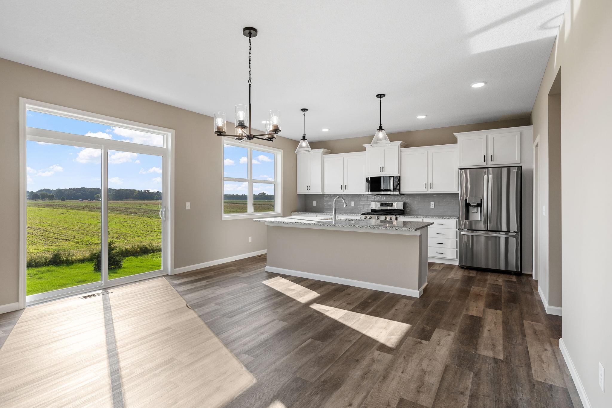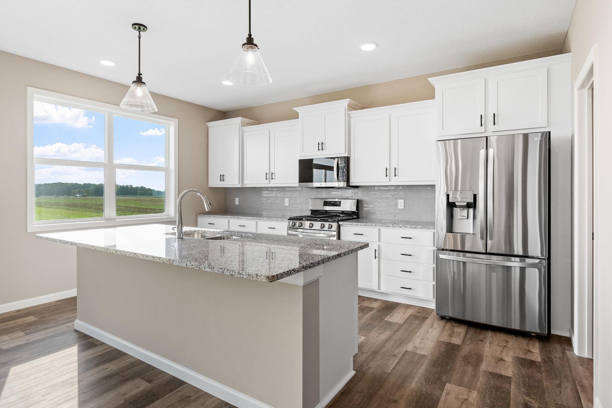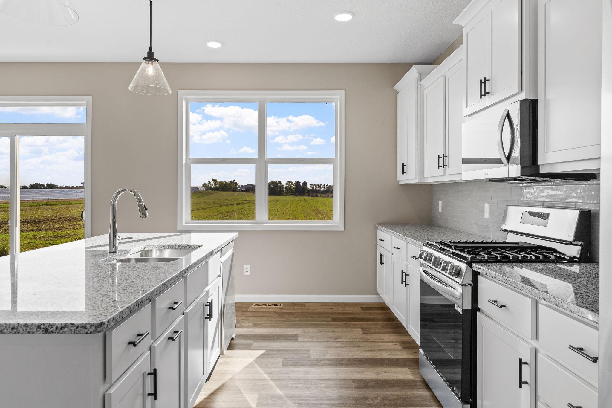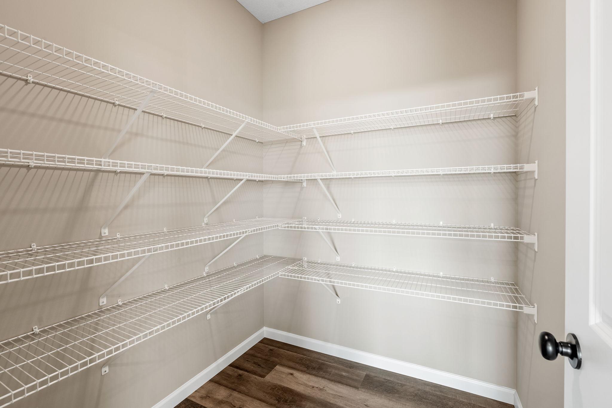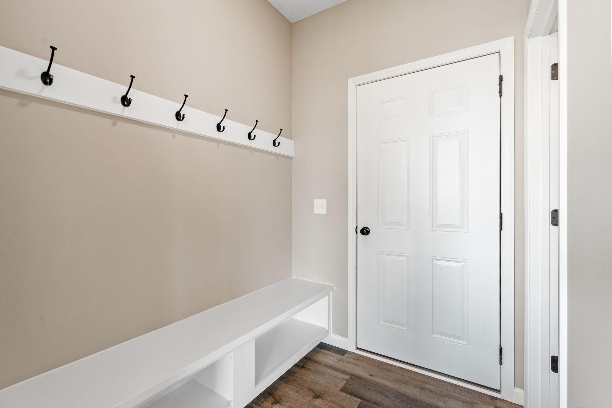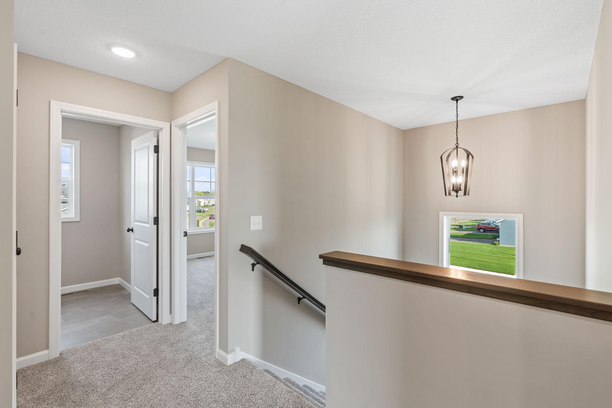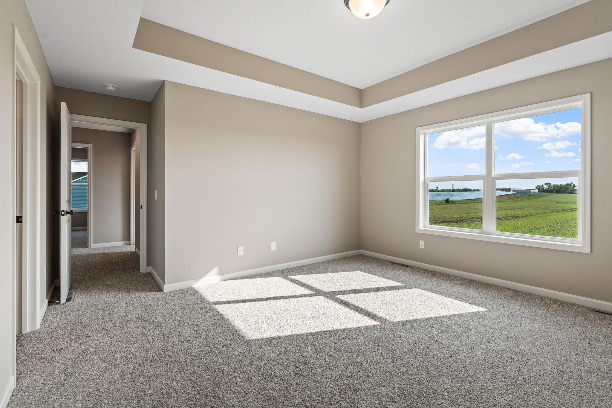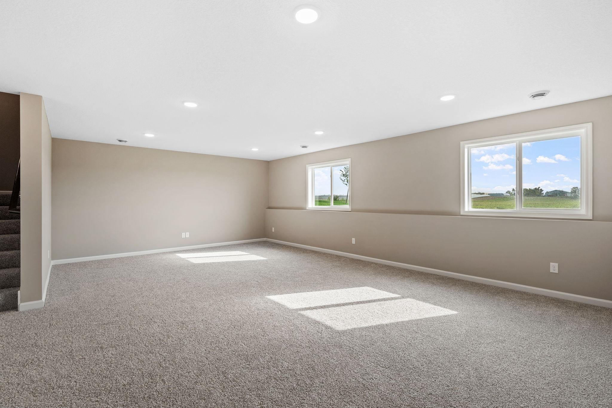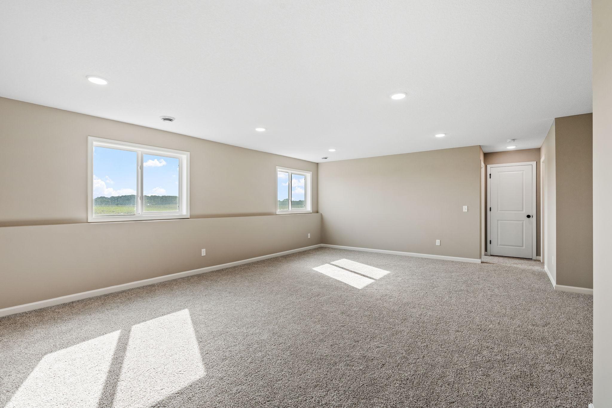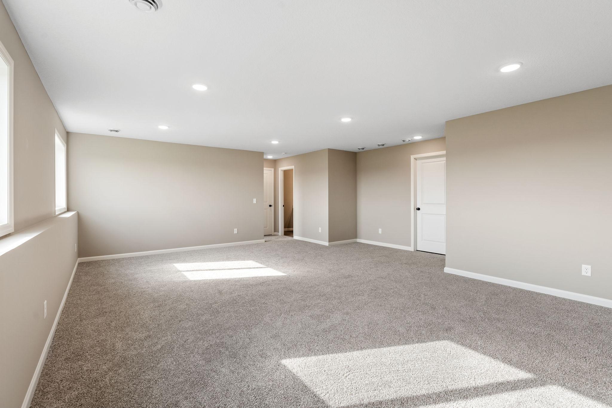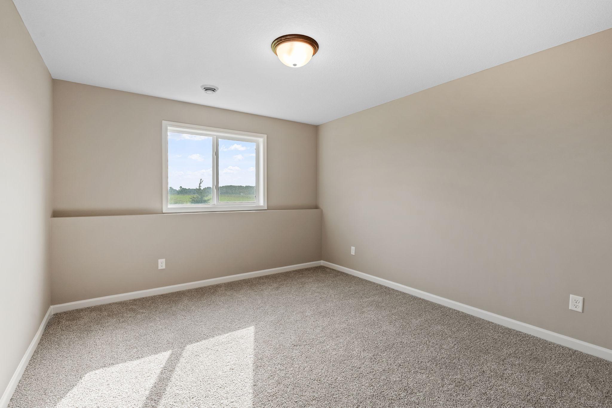
Property Listing
Description
Welcome to The Waverly Floor Plan. This open concept floor plan ensures an abundance of space for family and friends. The main floor includes the dining room, great room, spacious kitchen featuring a large kitchen island, completed by a walk-in-pantry and flex room. The second floor showcases a spacious owner's suite with a private bathroom and walk-in-close, 3 additional bedrooms, and 2nd level laundry room. The lower level includes a family room, 3/4 finished bathroom and additional lower level bedroom.Property Information
Status: Active
Sub Type: ********
List Price: $469,900
MLS#: 6747776
Current Price: $469,900
Address: 2430 Buffalo Ridge Drive, Buffalo, MN 55313
City: Buffalo
State: MN
Postal Code: 55313
Geo Lat: 45.199998
Geo Lon: -93.831935
Subdivision: Greenbriar Hills Sixth Add
County: Wright
Property Description
Year Built: 2025
Lot Size SqFt: 6969.6
Gen Tax: 324
Specials Inst: 0
High School: ********
Square Ft. Source:
Above Grade Finished Area:
Below Grade Finished Area:
Below Grade Unfinished Area:
Total SqFt.: 3080
Style: Array
Total Bedrooms: 5
Total Bathrooms: 4
Total Full Baths: 1
Garage Type:
Garage Stalls: 3
Waterfront:
Property Features
Exterior:
Roof:
Foundation:
Lot Feat/Fld Plain: Array
Interior Amenities:
Inclusions: ********
Exterior Amenities:
Heat System:
Air Conditioning:
Utilities:


