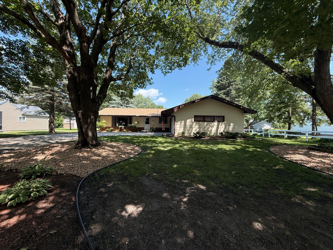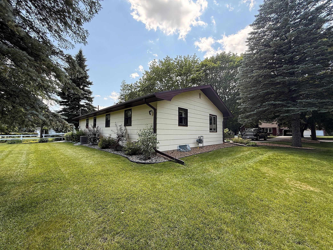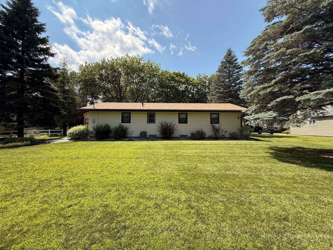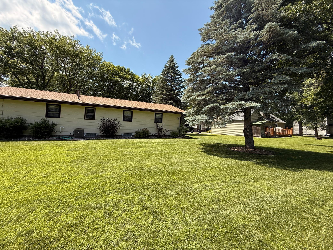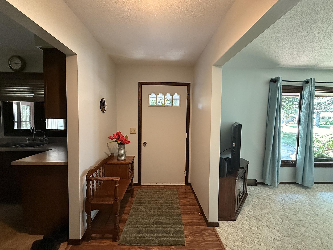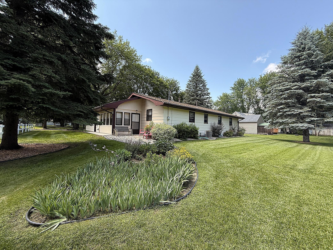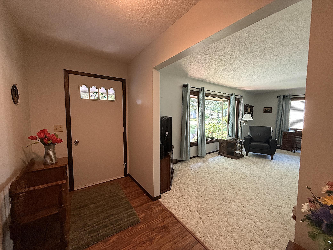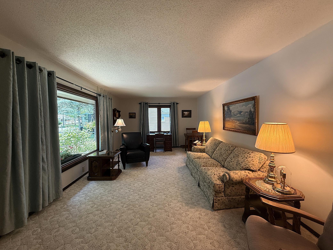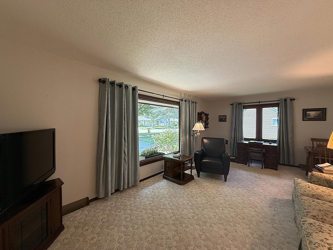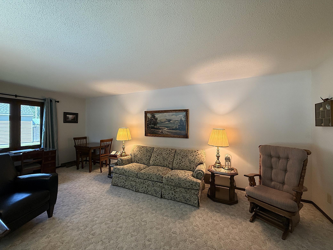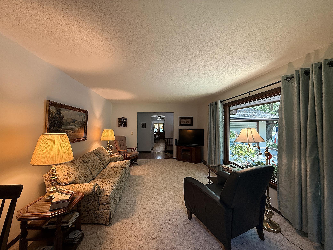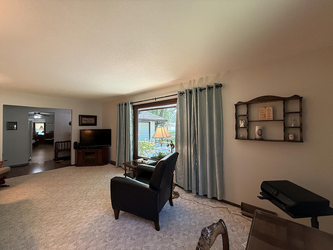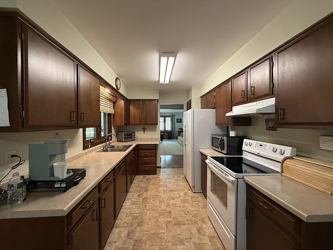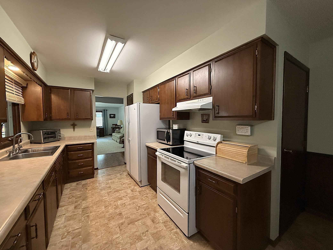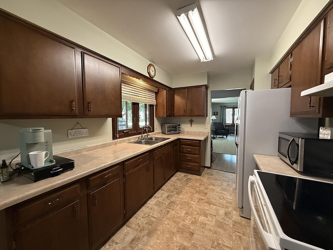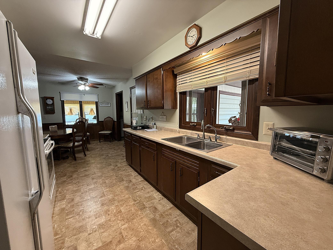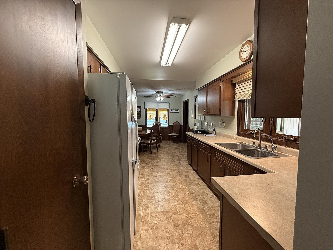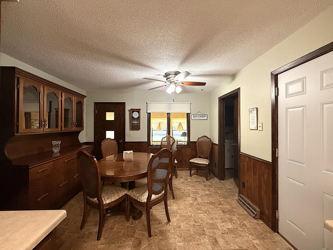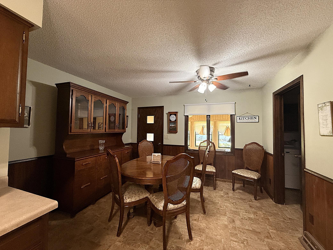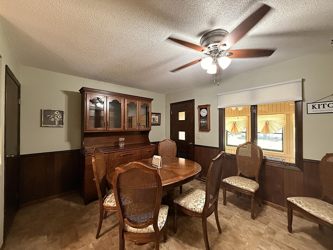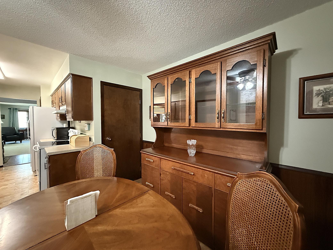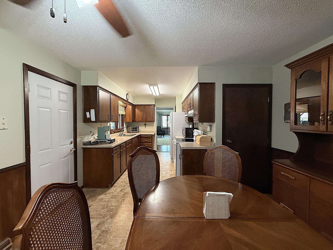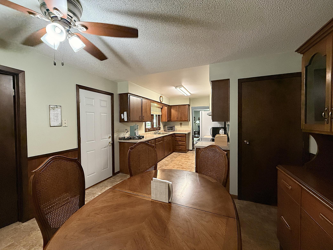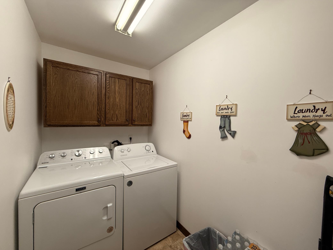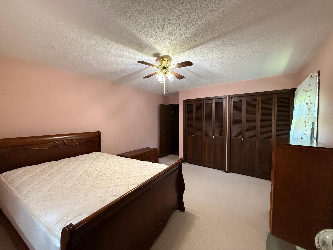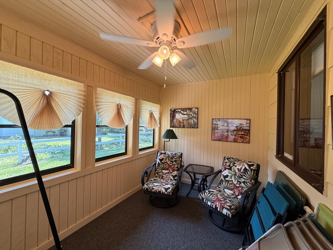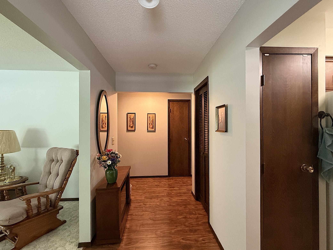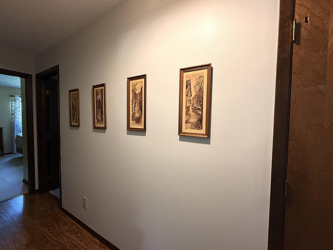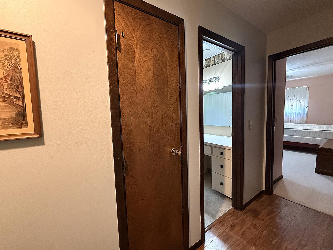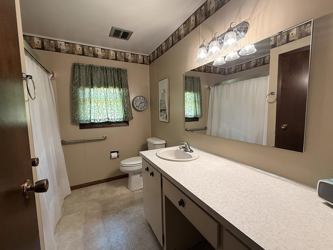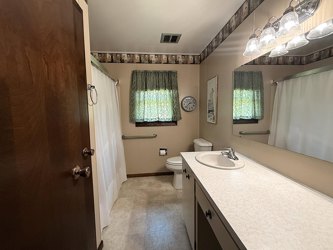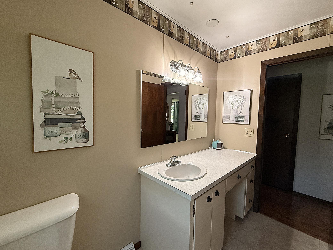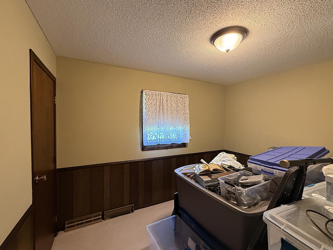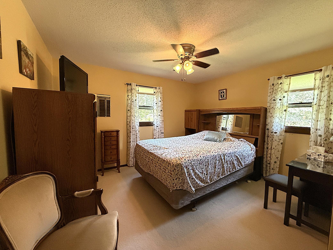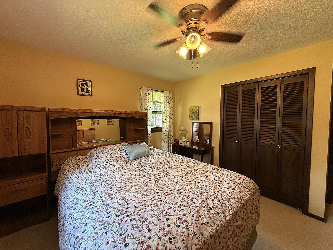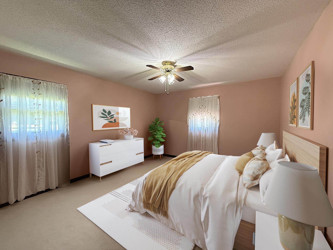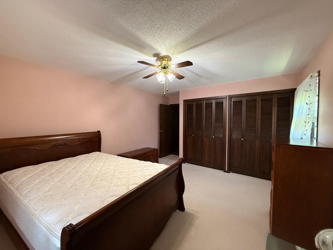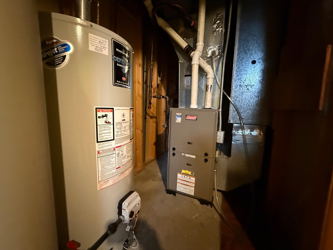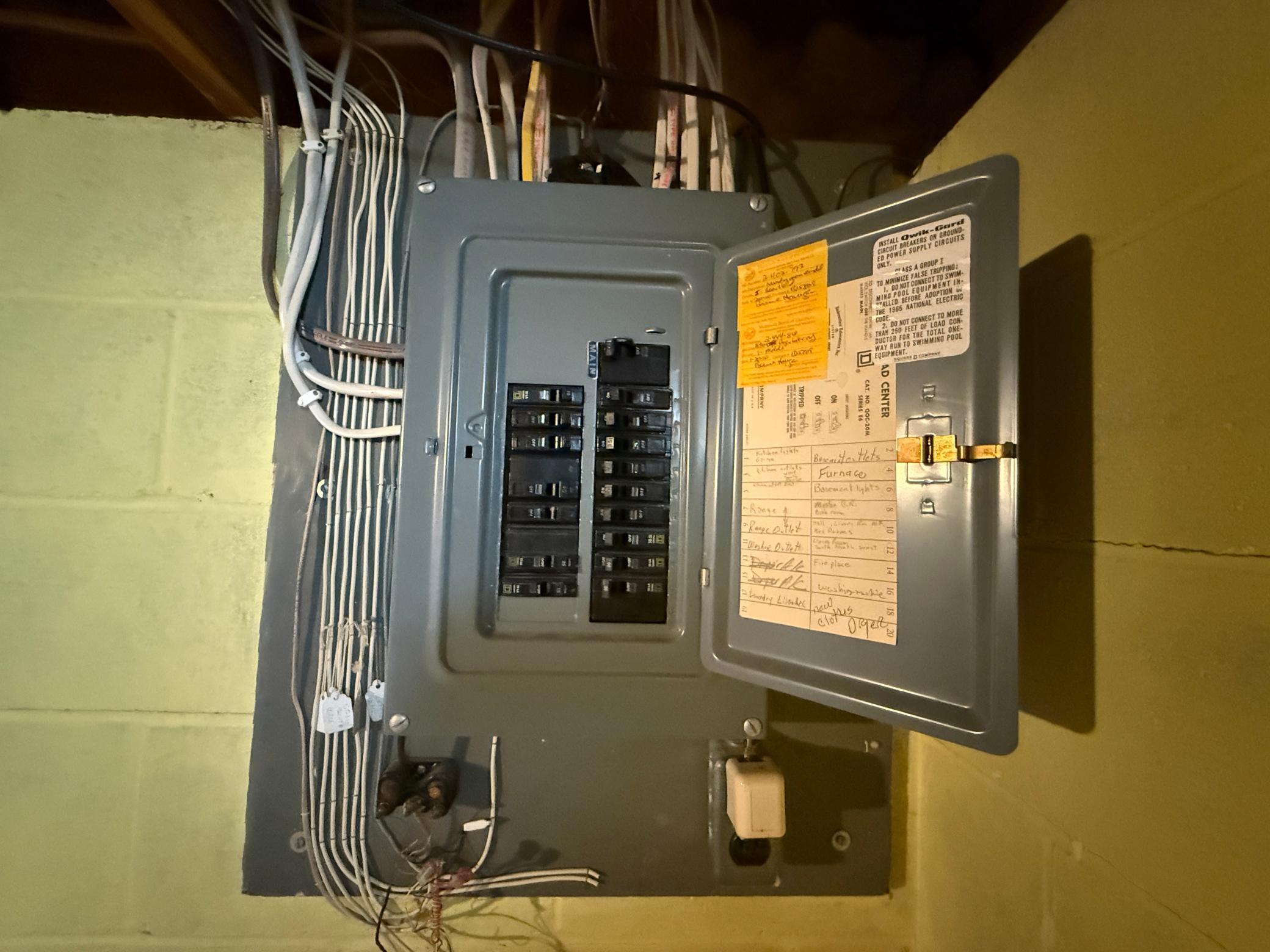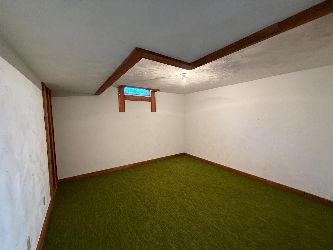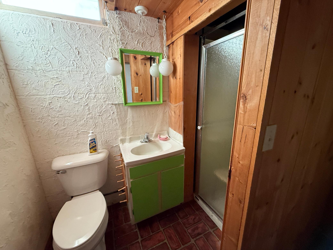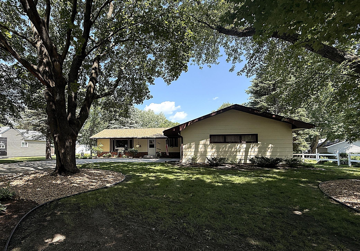
Property Listing
Description
Buyers will be anxious to see this one-story ranch style home on N 6th Street! Offering all main floor living, this home has had the same owners for 30 years. Guests will be welcomed at the front foyer, from there, to the left is a large open living room providing lots of natural light and breeze as weather suits. The back of the home has three bedrooms and a full bathroom. The largest bedroom has double closets and is set apart from the others. The south side of the home has the kitchen which is open to the informal dining area. A main floor laundry room was added for convenience and set off from the dining area. A beautiful, inviting sun porch was added, providing the perfect indoor/outdoor flow. The basement offers additional living space with a family room, game room, plus potential for a 4th bedroom with the construction of an egress window, plenty of storage space, a ¾ bathroom and houses the utilities. Surrounding the home, is maintainable perennials and landscaping. Set on a .298-acre lot, there is plenty of outdoor yard to house play sets, outdoor seating and more. Some of the newer improvements consist of replaced windows in 2018, newer shingles, newer water heater, vents cleaned, and seller regularly has the HVAC Systems serviced. The garage was initially a 2 car garage, but with the construction of the main floor laundry room, it has protruded into the garage, making it a one car garage. Do not miss seeing this remarkable home.Property Information
Status: Active
Sub Type: ********
List Price: $239,000
MLS#: 6748609
Current Price: $239,000
Address: 1610 N 6th Street, Montevideo, MN 56265
City: Montevideo
State: MN
Postal Code: 56265
Geo Lat: 44.963926
Geo Lon: -95.718402
Subdivision: Wolfes, Ira B 1st Sub
County: Chippewa
Property Description
Year Built: 1974
Lot Size SqFt: 12632.4
Gen Tax: 3030
Specials Inst: 36
High School: ********
Square Ft. Source:
Above Grade Finished Area:
Below Grade Finished Area:
Below Grade Unfinished Area:
Total SqFt.: 2714
Style: Array
Total Bedrooms: 3
Total Bathrooms: 2
Total Full Baths: 1
Garage Type:
Garage Stalls: 1
Waterfront:
Property Features
Exterior:
Roof:
Foundation:
Lot Feat/Fld Plain: Array
Interior Amenities:
Inclusions: ********
Exterior Amenities:
Heat System:
Air Conditioning:
Utilities:



