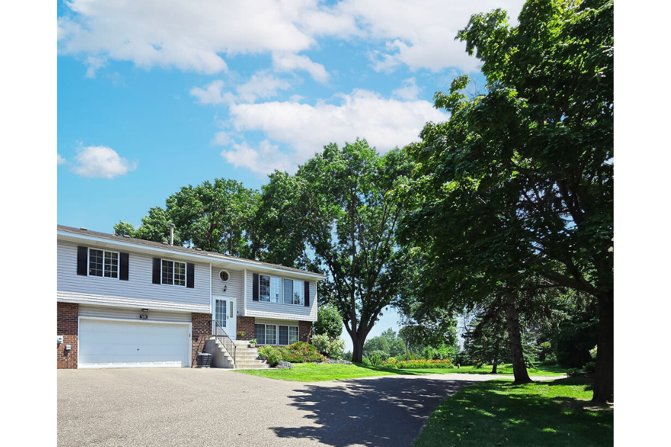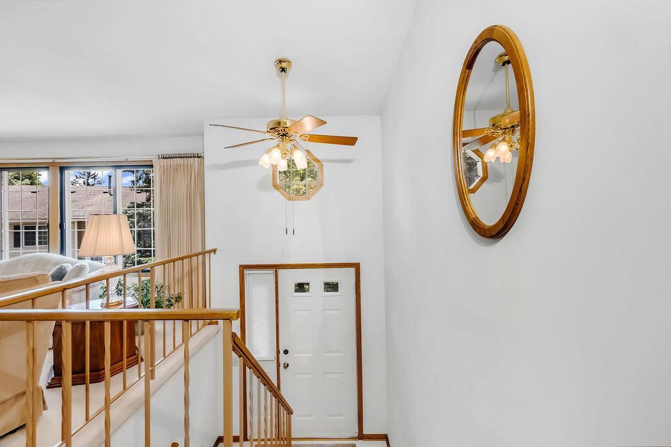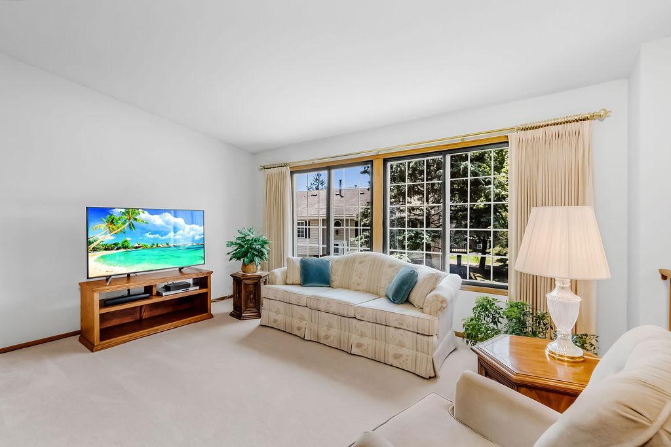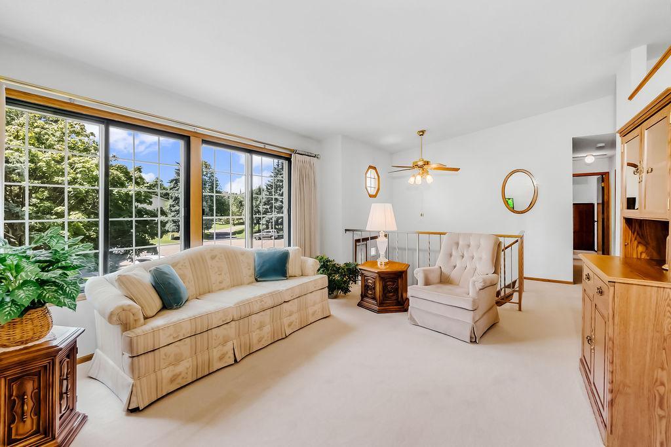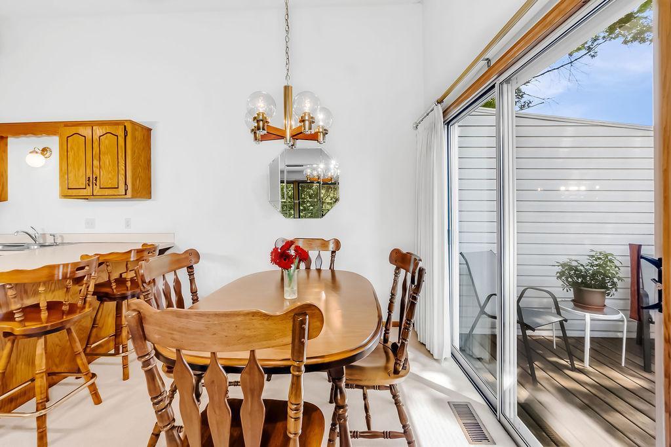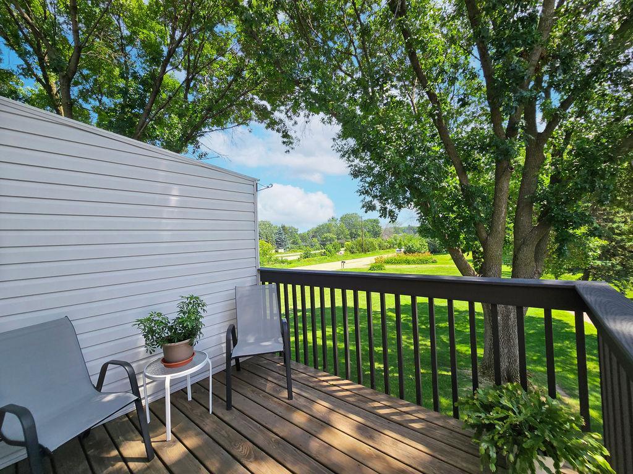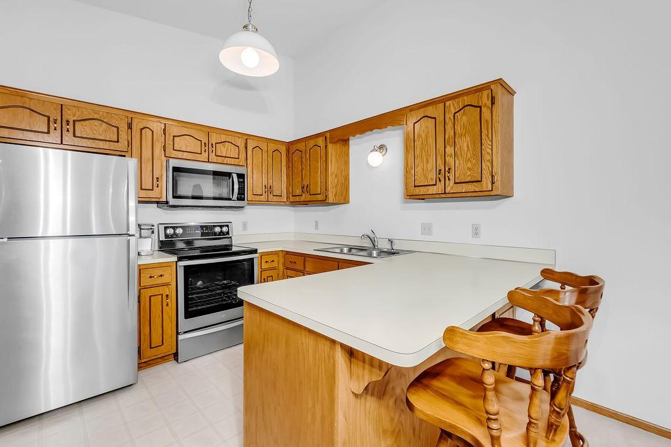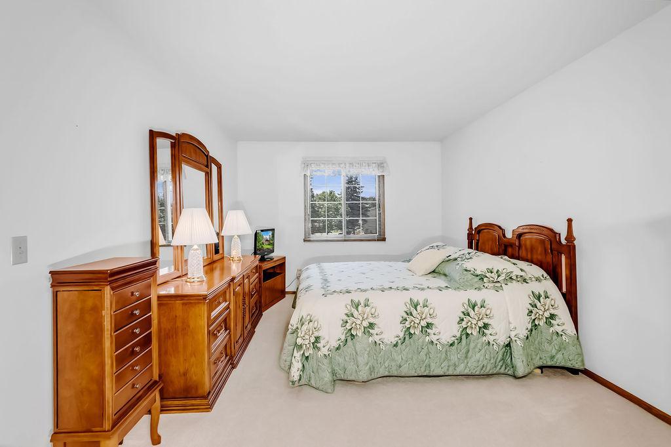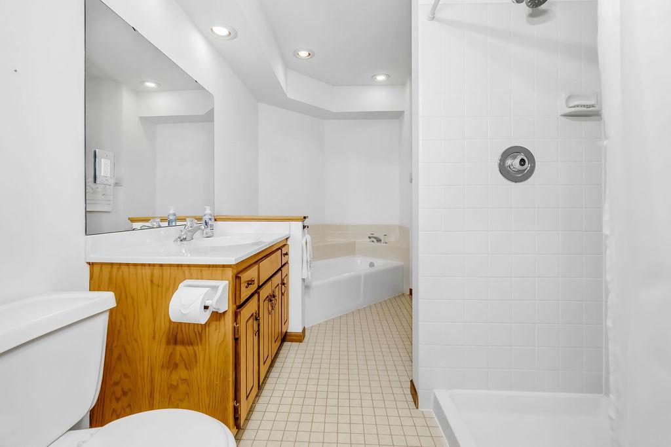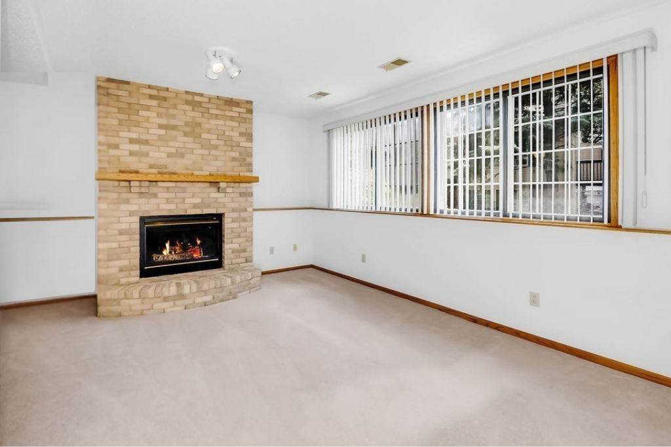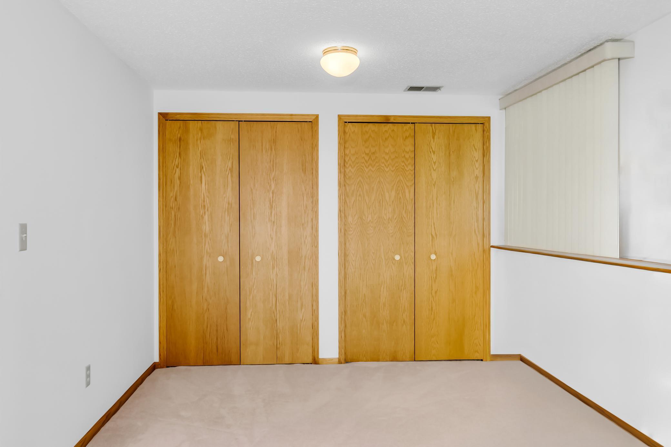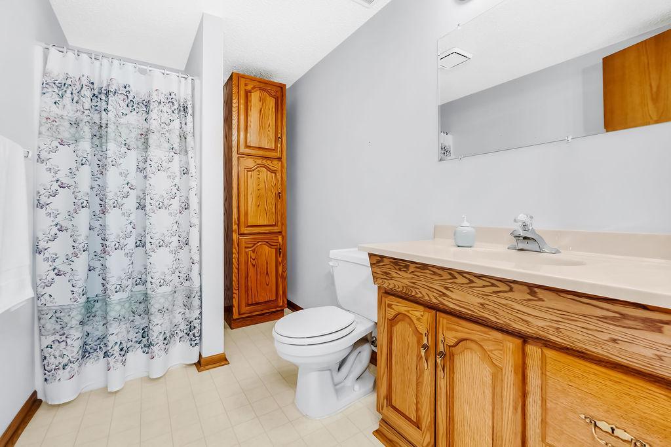
Property Listing
Description
Welcome to this spacious, original one-owner end unit home, immaculately maintained and tucked away in a peaceful cul-de-sac. It has been lovingly cared for by its original owner, with no smoking, no pets or children ever residing in the property, ensuring it's in pristine condition. Centrally located in the heart of a Woodbury prime location, near parks, paths, shopping, restaurants, and schools. The bus line is conveniently accessible for your commuting needs. As an end unit, this home offers additional privacy and is surrounded by expansive lush green space and mature trees. The spacious two-car garage comes with extra storage space, plus two walk-in storage closets inside! Vaulted ceilings create an open and airy atmosphere. There are two generously sized bedrooms, including a primary suite with a large walk-in closet, and a walk-through to the bathroom. The kitchen boasts stainless steel appliances and ample counter space designed with a breakfast bar for stools. A sliding glass door leads to your private deck, extending the living area and providing the perfect spot for entertaining or simply relaxing. The lower level offers even more space to spread out with a family room featuring a cozy brick fireplace. There’s a versatile bonus area that's ideal for a home office, den, or a potential 3rd bedroom. This is a rare opportunity to own a home that has been thoughtfully cared for by its original owner. Don't miss out, schedule a showing today!Property Information
Status: Active
Sub Type: ********
List Price: $259,900
MLS#: 6749513
Current Price: $259,900
Address: 7685 Afton Court, Saint Paul, MN 55125
City: Saint Paul
State: MN
Postal Code: 55125
Geo Lat: 44.921419
Geo Lon: -92.950315
Subdivision: Steeple View Place
County: Washington
Property Description
Year Built: 1987
Lot Size SqFt: 4356
Gen Tax: 2992
Specials Inst: 0
High School: ********
Square Ft. Source:
Above Grade Finished Area:
Below Grade Finished Area:
Below Grade Unfinished Area:
Total SqFt.: 1428
Style: Array
Total Bedrooms: 2
Total Bathrooms: 2
Total Full Baths: 1
Garage Type:
Garage Stalls: 2
Waterfront:
Property Features
Exterior:
Roof:
Foundation:
Lot Feat/Fld Plain: Array
Interior Amenities:
Inclusions: ********
Exterior Amenities:
Heat System:
Air Conditioning:
Utilities:


