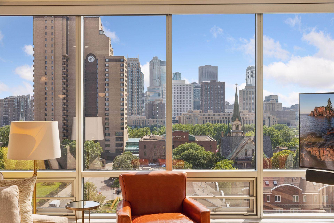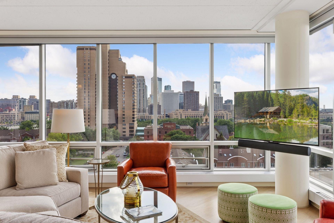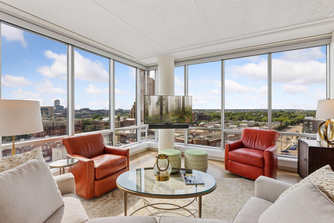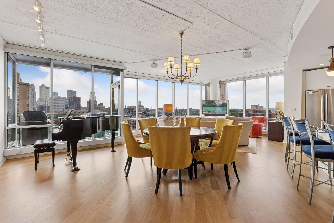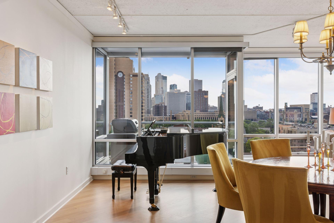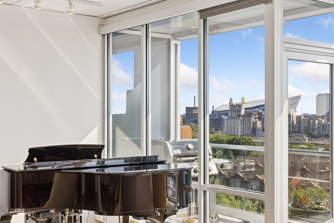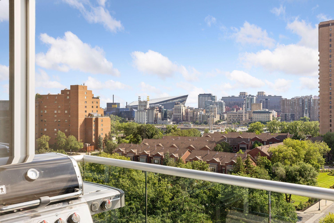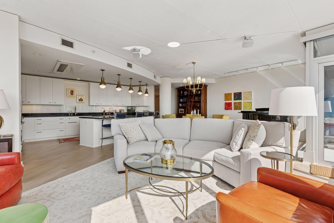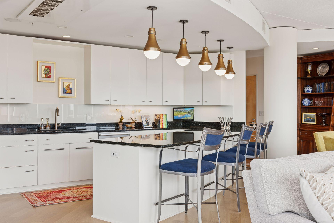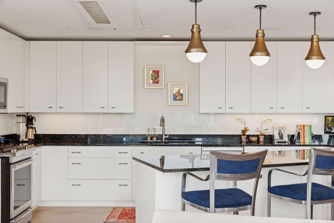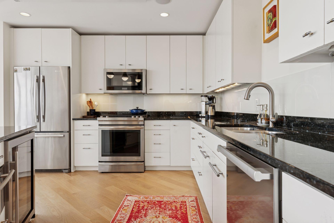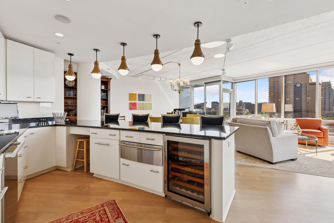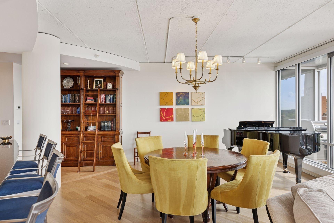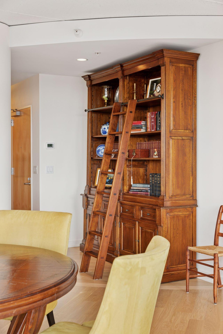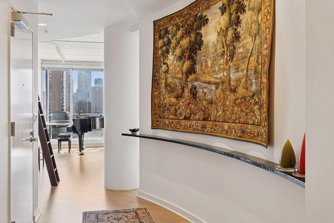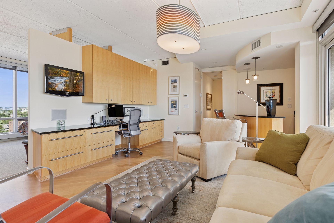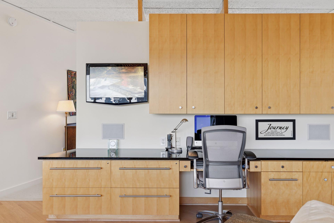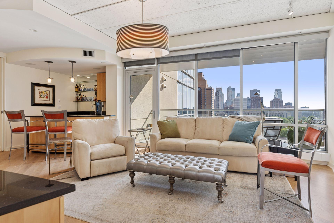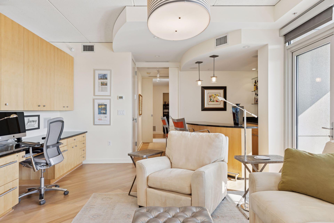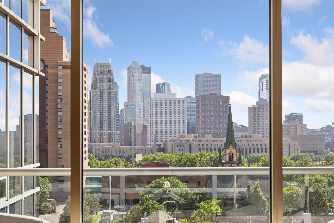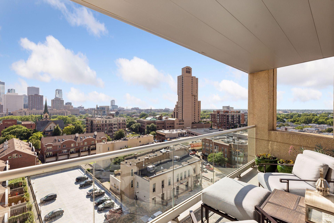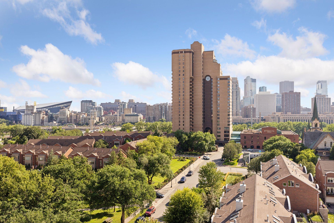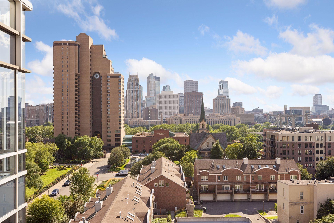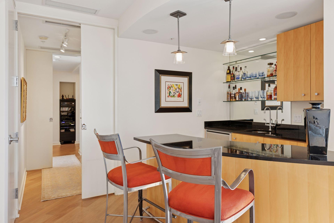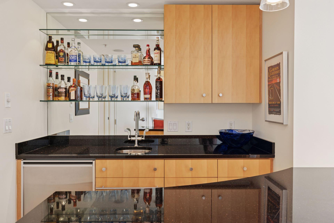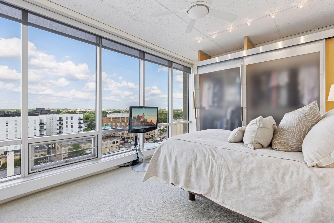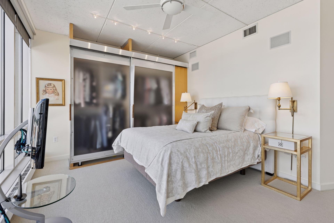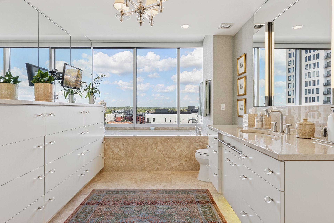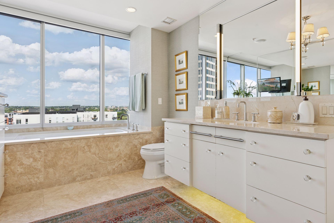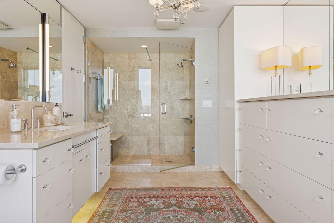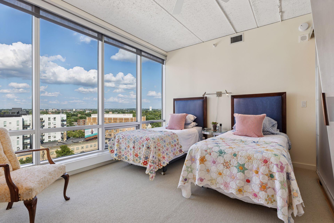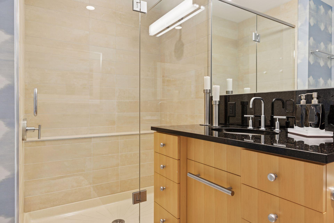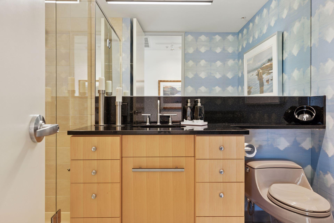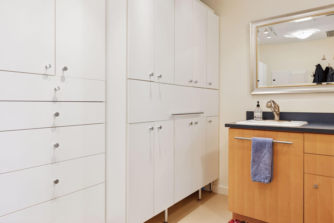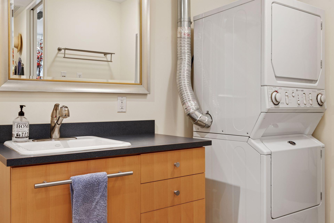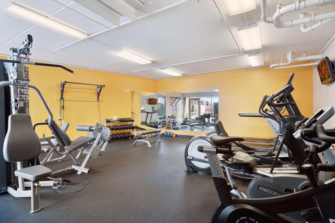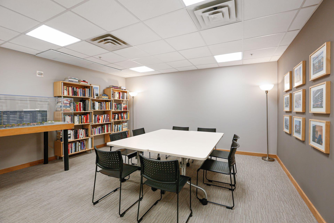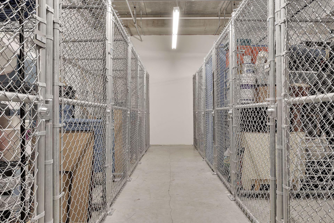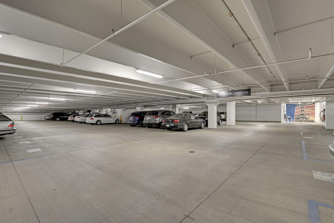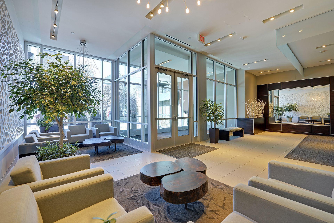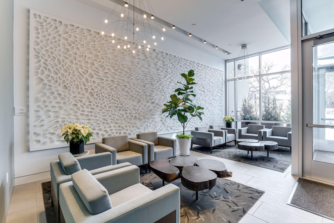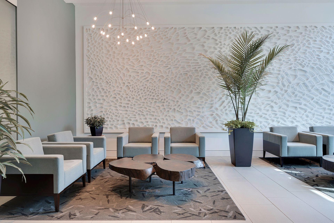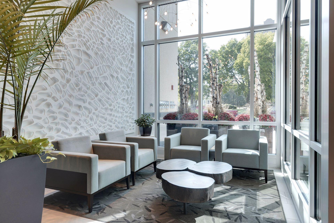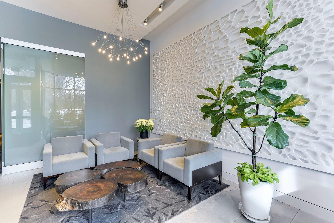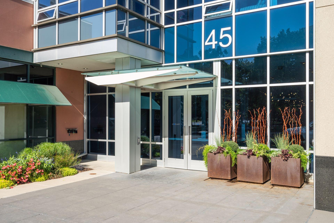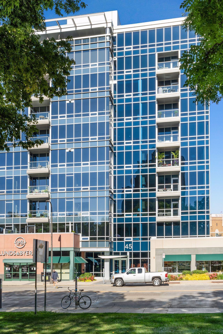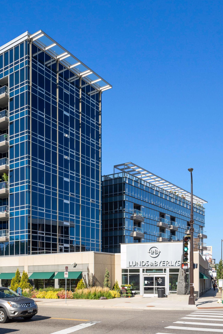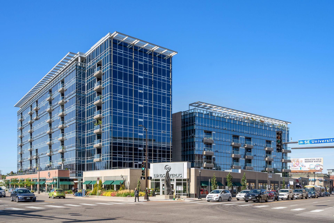
Property Listing
Description
Experience an extraordinary city lifestyle in this one-of-a-kind 9th-floor residence spanning the entire west end of Cobalt Condominiums. Sweeping 180-degree vistas showcase the glittering Minneapolis skyline, breathtaking sunsets, and serene northern views. Brought to life by architect Jeff Schweitzer, this luxury home is on the market for the first time. Designed for both grand entertaining and private comfort, it features an expansive great room, elegant dining area, and chef’s kitchen—ideal for gatherings and holidays. A private family room with full entertaining bar and island functions as a second kitchen, while pocket-door separations allow you to create private zones as needed. The dedicated home office suite, serene primary suite, guest bedroom, stylish guest bath, and generous laundry/storage room offer remarkable function and flexibility. Two prime parking spaces and a large double-sized private storage unit complete the home. At Cobalt Condominiums, lifestyle and convenience meet. The two striking blue glass towers rise across from historic Chute Square Park in Northeast Minneapolis, just steps from the Mississippi River and minutes to Downtown. Residents enjoy direct indoor access to Lunds & Byerlys grocery and pharmacy, Caribou Coffee, and St. Croix Cleaners, along with a neighborhood rich in restaurants and entertainment. Amenities include floor-to-ceiling glass window walls, a 24/7 fitness center, an intimate community room, secure heated parking, and attentive on-site management. Opportunities of this scale, design, and location are rare—don’t miss it.Property Information
Status: Active
Sub Type: ********
List Price: $1,149,000
MLS#: 6749565
Current Price: $1,149,000
Address: 45 University Avenue SE, 904, Minneapolis, MN 55414
City: Minneapolis
State: MN
Postal Code: 55414
Geo Lat: 44.987564
Geo Lon: -93.255051
Subdivision: Cic 1470 Cobalt Condos
County: Hennepin
Property Description
Year Built: 2006
Lot Size SqFt: 87555.6
Gen Tax: 14531
Specials Inst: 0
High School: Minneapolis
Square Ft. Source:
Above Grade Finished Area:
Below Grade Finished Area:
Below Grade Unfinished Area:
Total SqFt.: 2117
Style: Array
Total Bedrooms: 2
Total Bathrooms: 2
Total Full Baths: 2
Garage Type:
Garage Stalls: 2
Waterfront:
Property Features
Exterior:
Roof:
Foundation:
Lot Feat/Fld Plain: Array
Interior Amenities:
Inclusions: ********
Exterior Amenities:
Heat System:
Air Conditioning:
Utilities:


