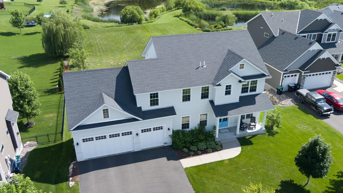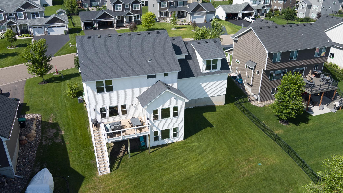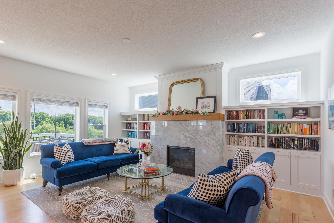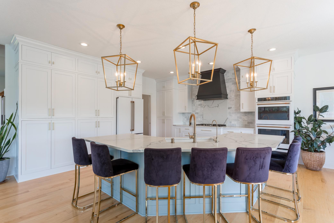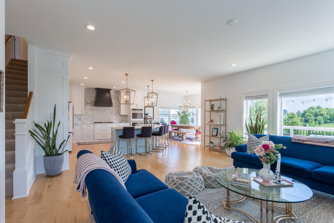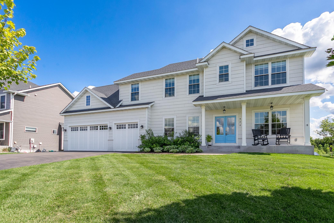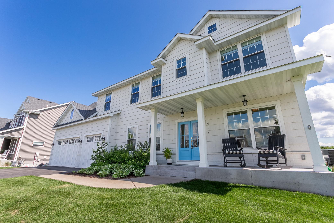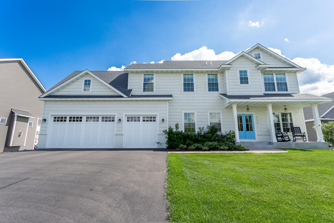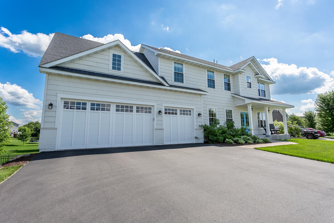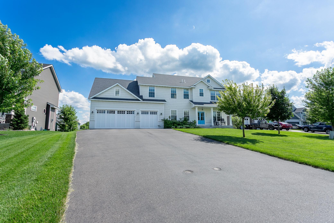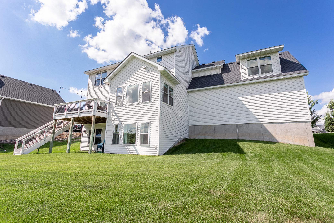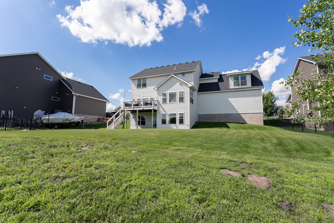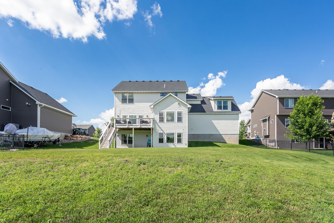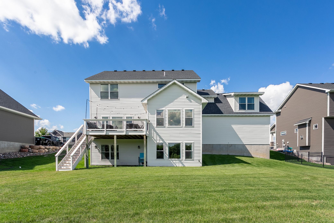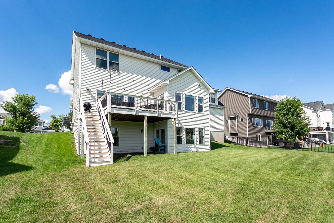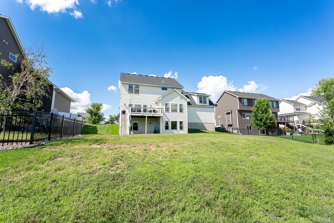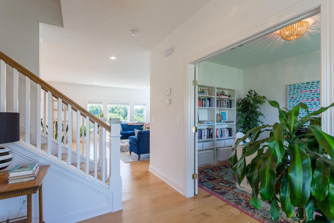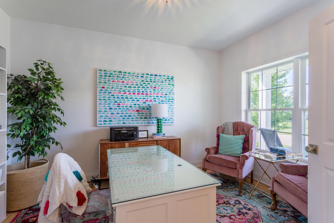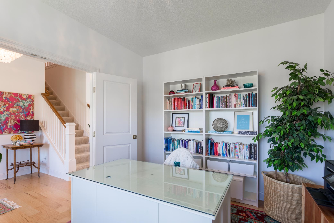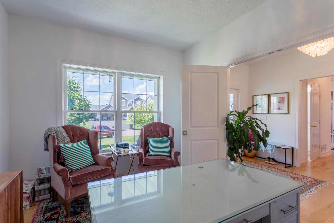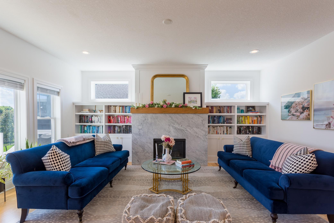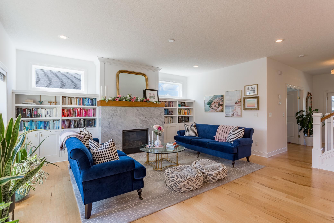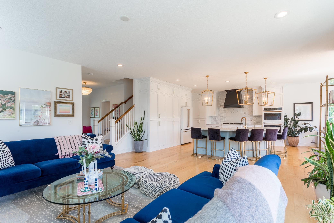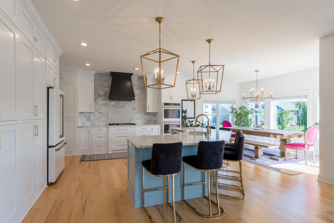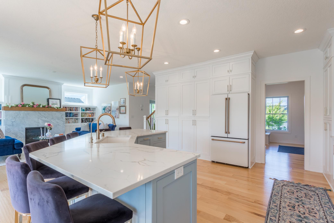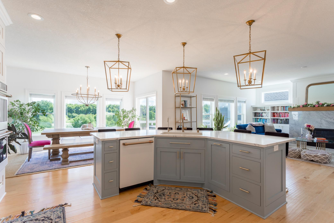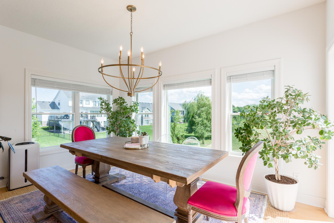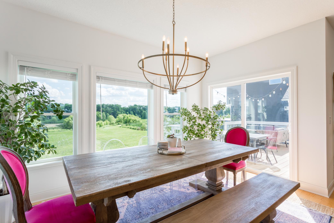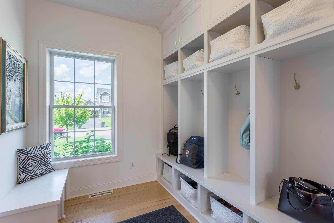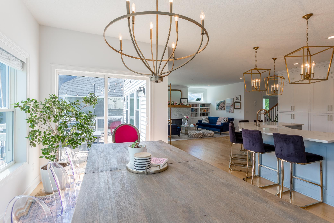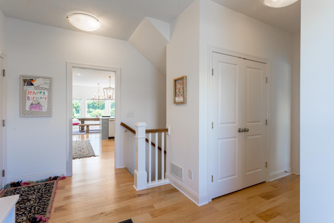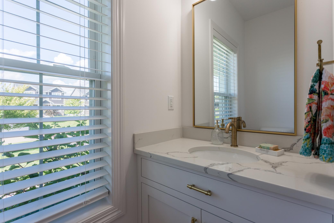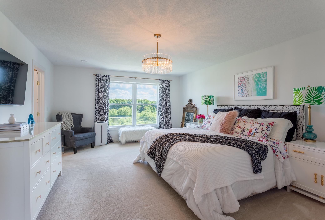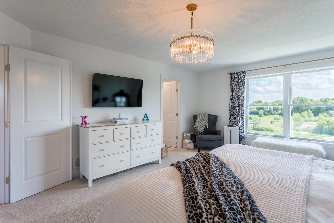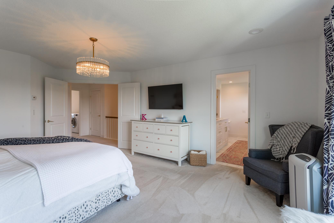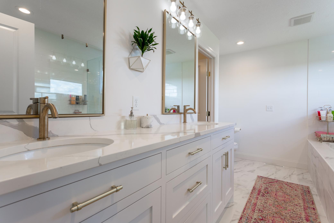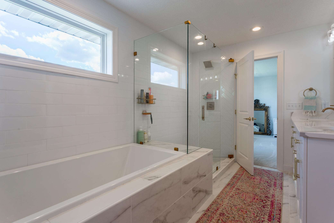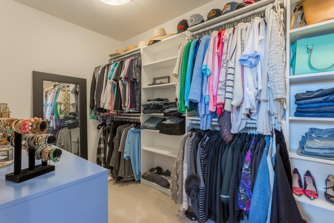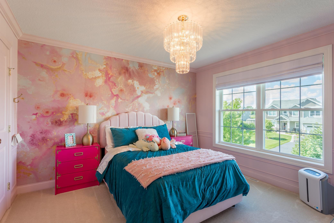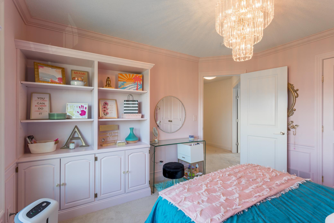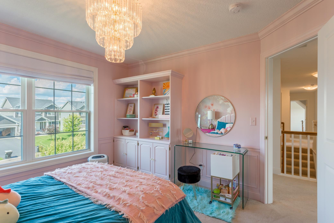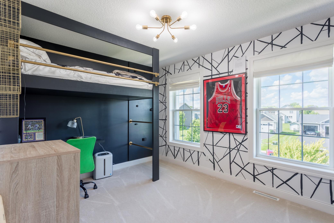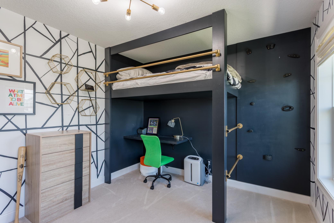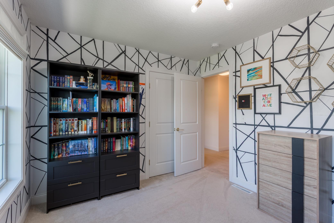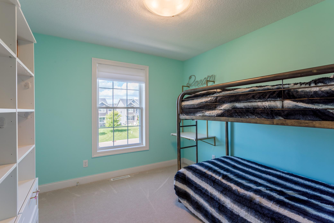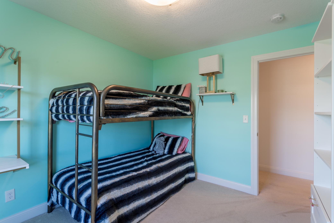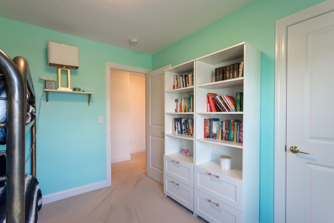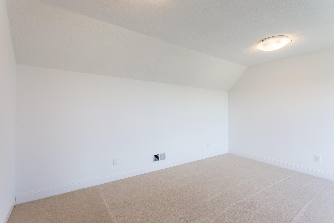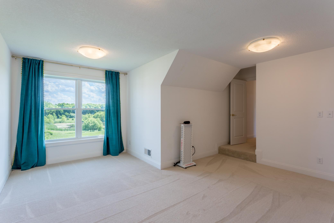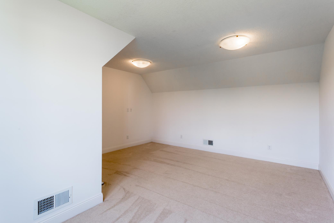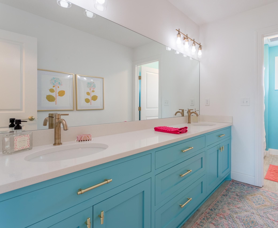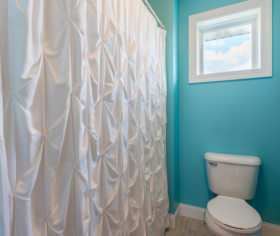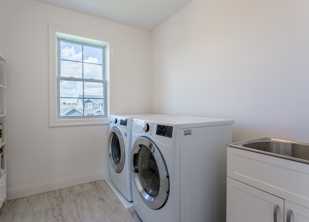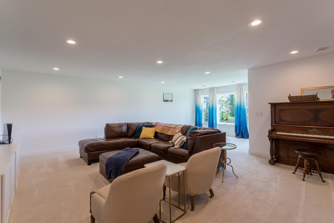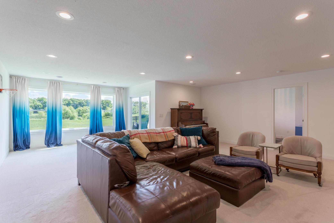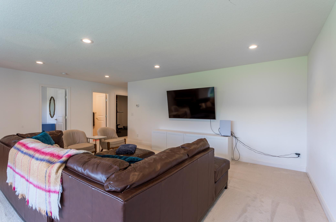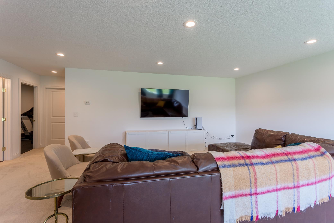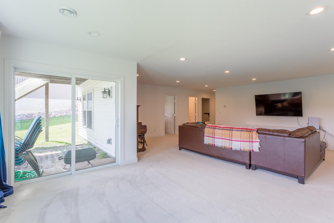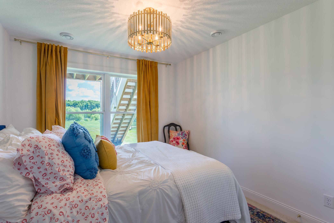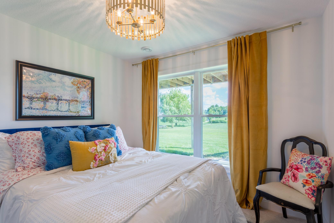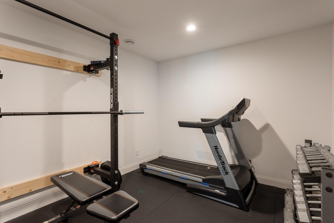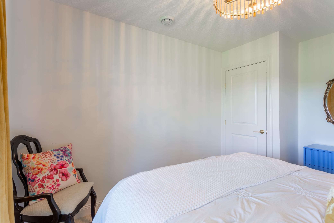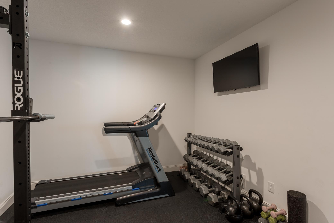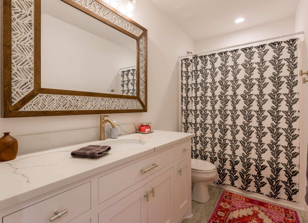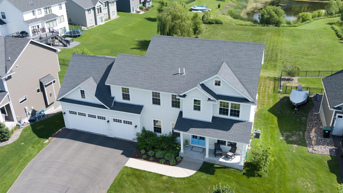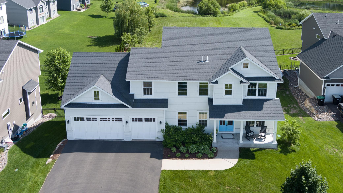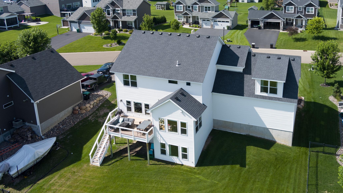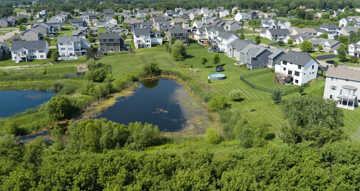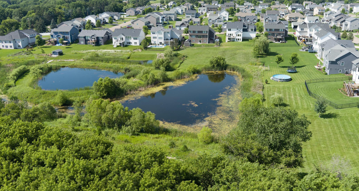
Property Listing
Description
Stunning Two-Story Home on Over 1 Acre with Designer Touches Throughout. Welcome to your dream home! Nestled on a beautiful 1.22 acre lot, this professionally designed fully custom two-story residence offers an exceptional blend of luxury, comfort, and functionality. Step inside to discover a large, open gourmet kitchen that’s a culinary enthusiast’s dream—featuring upgraded, high-end GE Cafe appliances, custom inset soft-close cabinetry, Statuary Classique quartz countertops, and a spacious island that easily seats seven. The open-concept layout flows seamlessly into the living room, showcasing a beautiful gas fireplace framed by a marble slab surround and wood mantle. The kitchen, perfect for entertaining, connects with the dining area, bathed with natural light from the surrounding windows that create a warm ambiance. Step out onto the maintenance free Trex deck to enjoy the peace and privacy of your oversized lot--offering endless potential for outdoor living, gardening, or even a future pool. A spacious mudroom just off the garage offers the perfect drop zone for daily essentials, complete with built-in storage, seating, and durable finishes—keeping the rest of the home neat and organized. Work from home in style with a main-floor office, complete with elegant French doors for added privacy. The basement has a large living area for family movie nights and entertaining, and also includes a dedicated workout room, ideal for your home fitness routine. Upstairs, retreat to the primary suite with spa-like tiled en-suite bathroom, large soaker tub, and expansive walk-in closet. Each of the three additional upstairs bedrooms is well sized with ample closet space and refined touches throughout. You’ll also find a spacious bonus room—perfect as a playroom, media center, or additional lounge area. All bathrooms feature custom inset soft-close cabinetry, quartz countertops, beautiful lighting, and Delta Champagne Bronze plumbing fixtures. Comfort is a top priority with a three-zone heating and cooling system, allowing personalized climate control throughout the home—efficiently keeping every space just the way you like it, year-round. Don’t miss the opportunity to own this extraordinary home that truly has it all—gourmet kitchen, luxurious upgrades, smart layout, and over an acre of land to call your own.Property Information
Status: Active
Sub Type: ********
List Price: $774,900
MLS#: 6749597
Current Price: $774,900
Address: 424 143rd Avenue NW, Andover, MN 55304
City: Andover
State: MN
Postal Code: 55304
Geo Lat: 45.229445
Geo Lon: -93.276494
Subdivision: Catchers Creek 2nd Add
County: Anoka
Property Description
Year Built: 2019
Lot Size SqFt: 53191
Gen Tax: 7010
Specials Inst: 0
High School: ********
Square Ft. Source:
Above Grade Finished Area:
Below Grade Finished Area:
Below Grade Unfinished Area:
Total SqFt.: 4134
Style: Array
Total Bedrooms: 5
Total Bathrooms: 4
Total Full Baths: 3
Garage Type:
Garage Stalls: 3
Waterfront:
Property Features
Exterior:
Roof:
Foundation:
Lot Feat/Fld Plain:
Interior Amenities:
Inclusions: ********
Exterior Amenities:
Heat System:
Air Conditioning:
Utilities:


