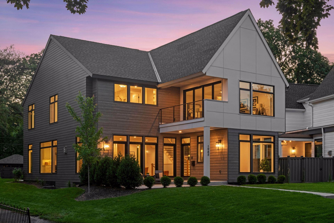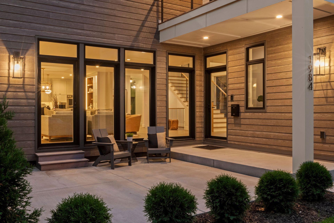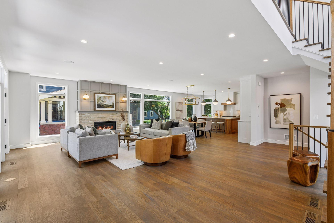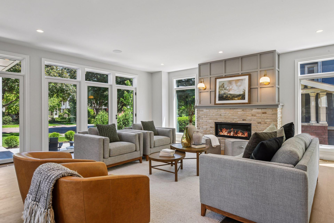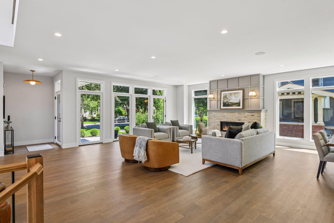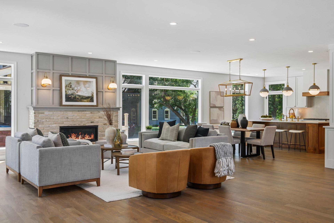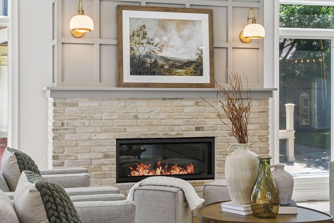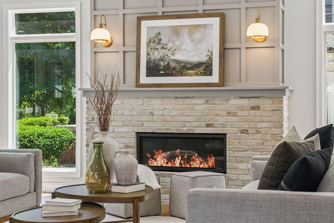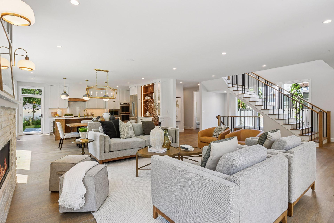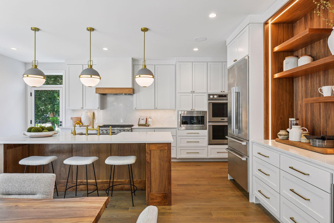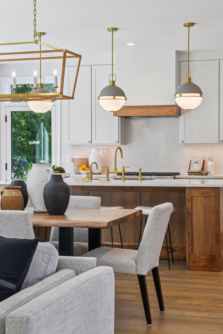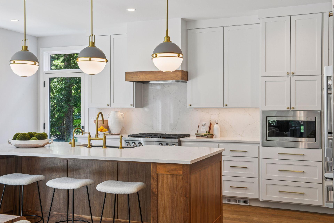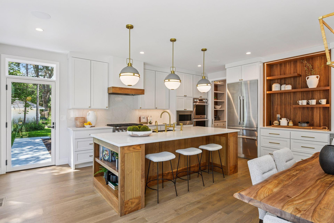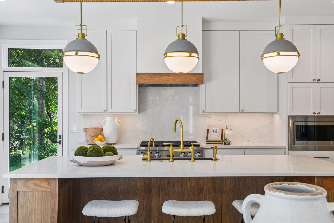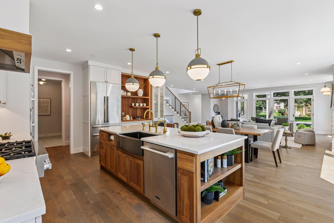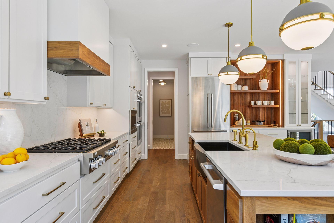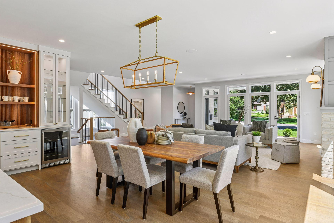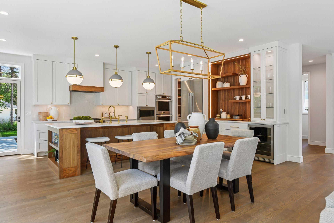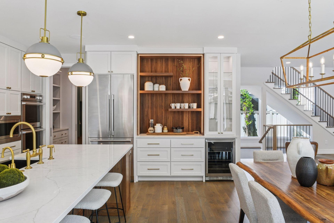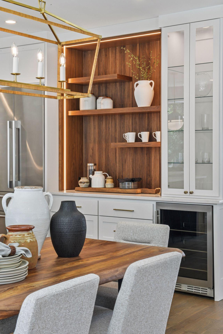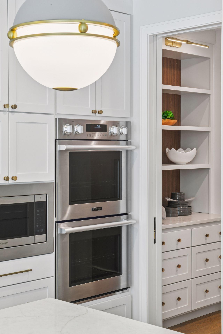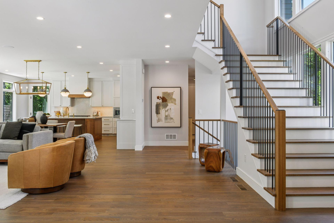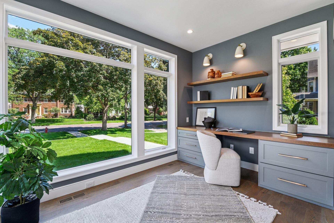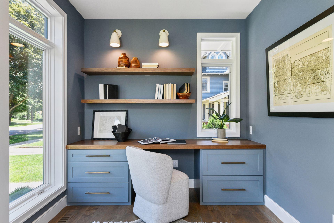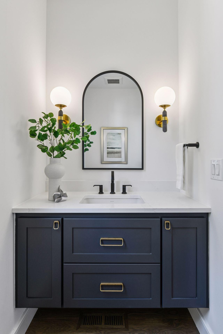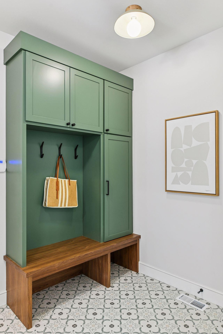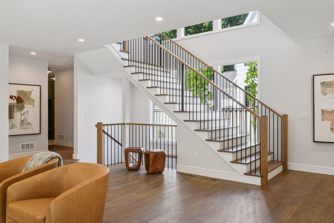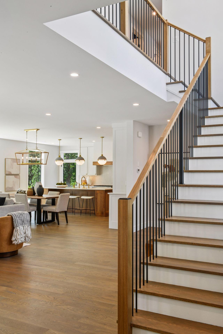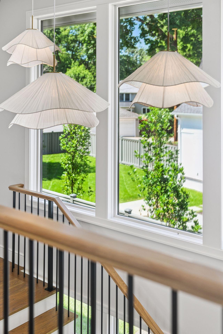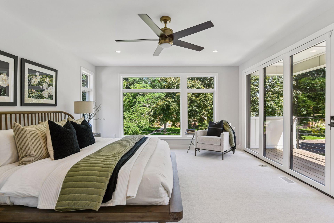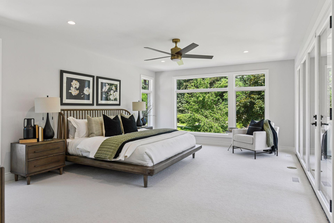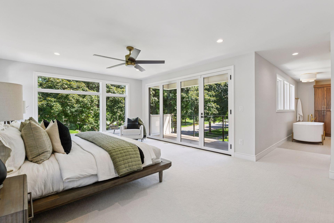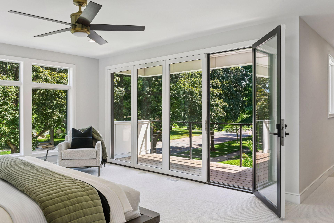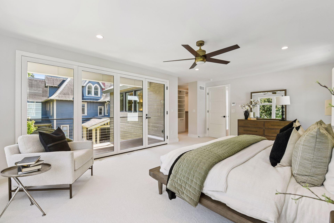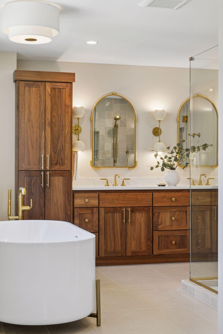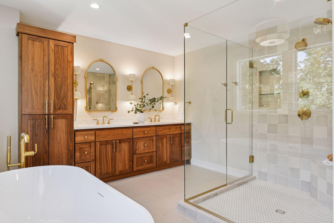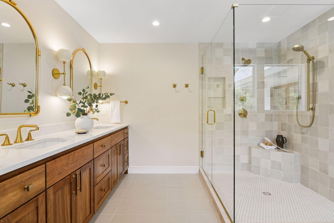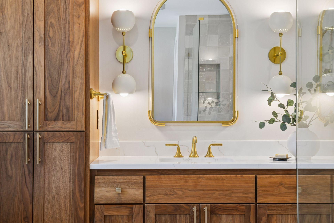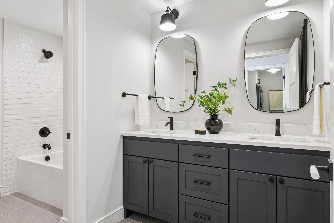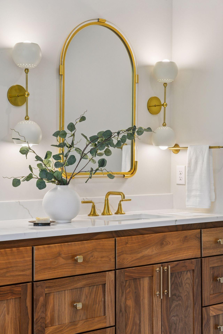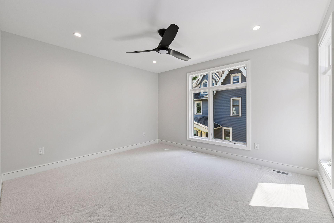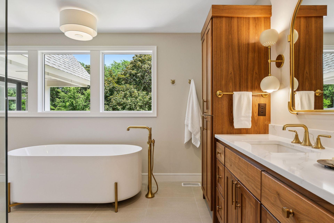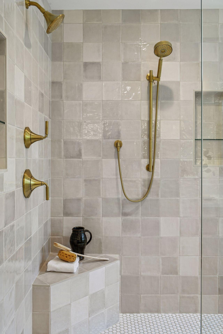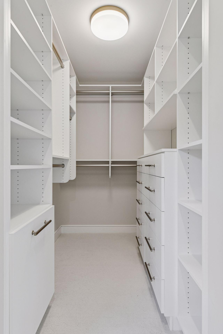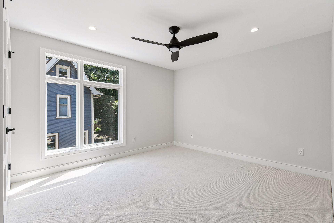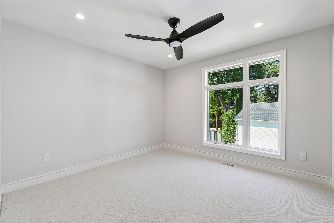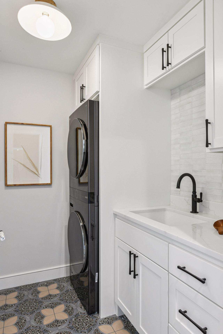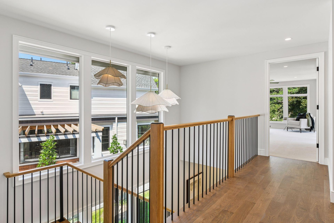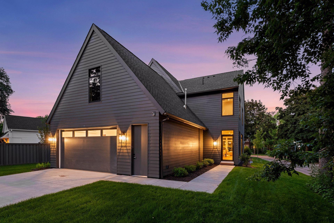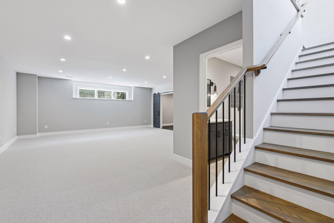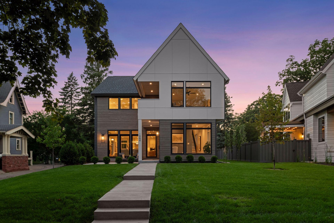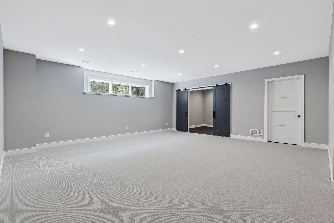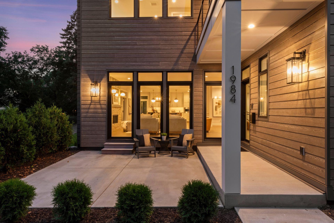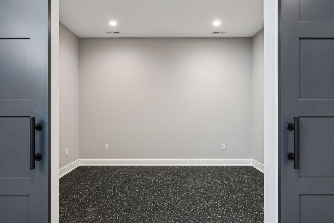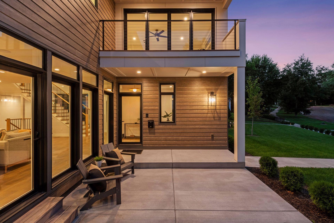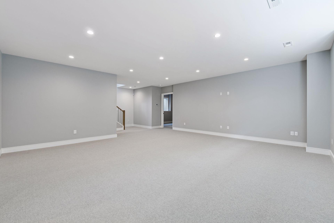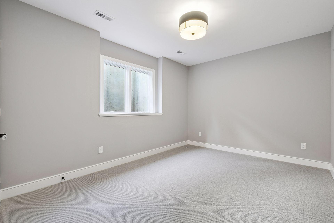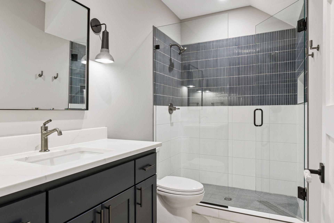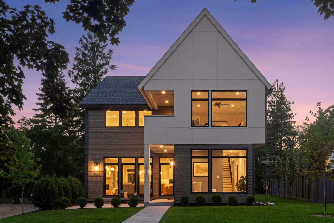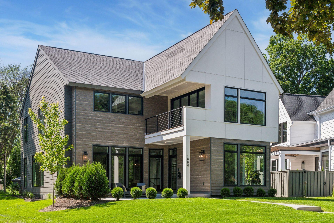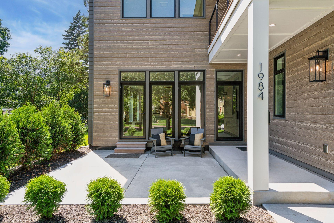
Property Listing
Description
Introducing 1984 Kenwood Parkway, a stunning new construction residence in the prestigious Kenwood neighborhood of Minneapolis, Minnesota. Expertly crafted by Builder, ADOR Bespoke Homes, this luxurious two-story home offers the perfect blend of elegance, functionality, and superior craftsmanship. From the moment you step into the front courtyard, you'll be captivated by the home's striking curb appeal and thoughtfully designed interior. The main level features soaring ceilings, eight-foot doors, and wide-plank natural hardwood flooring, creating a warm yet refined atmosphere. The gourmet kitchen is the heart of the home, offering custom cabinetry, quartz countertops, center island, and high-end appliances, ideal for both everyday living and entertaining. Upstairs, retreat to the luxurious primary suite, complete with a private balcony, spa-like ensuite bath, and generous walk-in closet. Three additional bedrooms, full bathroom, and laundry complete the upper level. The lower level showcases the family room, home gym, guest bedroom, and three-quarter bathroom. Additional highlights include a heated, oversized two-car attached garage with a concrete driveway, professional landscaping, and lawn irrigation system. This is a rare opportunity to own a brand-new residence in the timeless and sought-after Kenwood neighborhood. Ideally located, 1984 Kenwood Parkway offers easy access to the vibrant lifestyle of the City, whilst nestled within the charm of a well-established, tree-lined community.Property Information
Status: Active
Sub Type: ********
List Price: $2,175,000
MLS#: 6749632
Current Price: $2,175,000
Address: 1984 Kenwood Parkway, Minneapolis, MN 55405
City: Minneapolis
State: MN
Postal Code: 55405
Geo Lat: 44.96289
Geo Lon: -93.311809
Subdivision: Kenwood
County: Hennepin
Property Description
Year Built: 2024
Lot Size SqFt: 10454.4
Gen Tax: 4791
Specials Inst: 0
High School: ********
Square Ft. Source:
Above Grade Finished Area:
Below Grade Finished Area:
Below Grade Unfinished Area:
Total SqFt.: 5290
Style: Array
Total Bedrooms: 5
Total Bathrooms: 4
Total Full Baths: 2
Garage Type:
Garage Stalls: 2
Waterfront:
Property Features
Exterior:
Roof:
Foundation:
Lot Feat/Fld Plain:
Interior Amenities:
Inclusions: ********
Exterior Amenities:
Heat System:
Air Conditioning:
Utilities:


