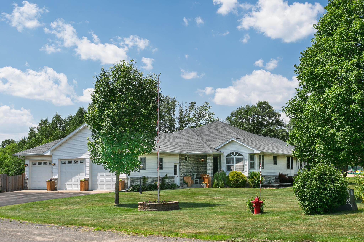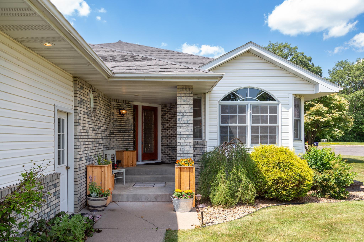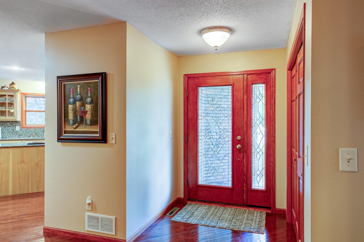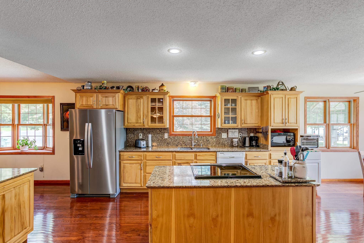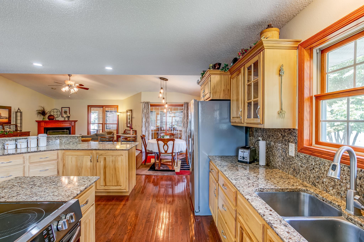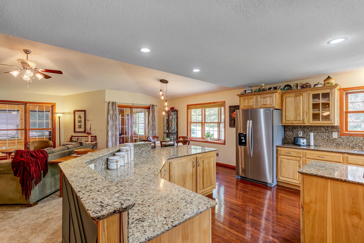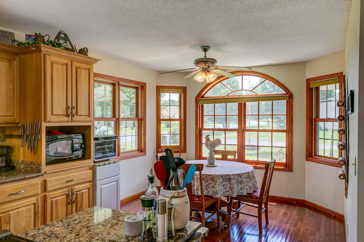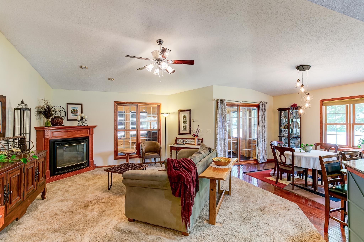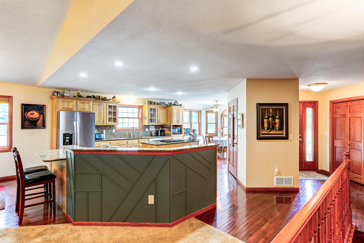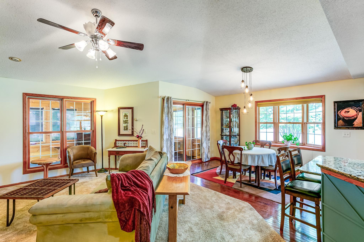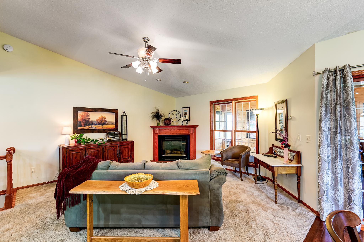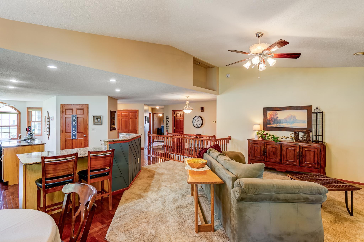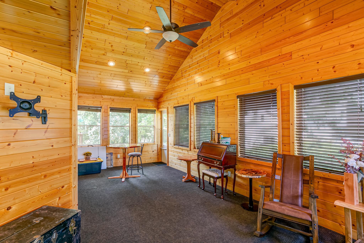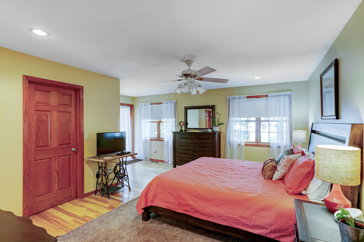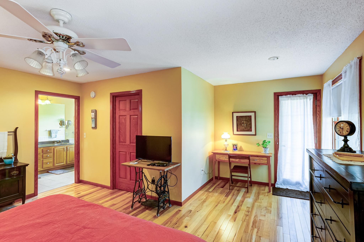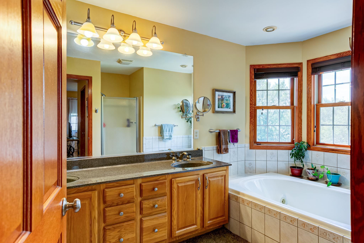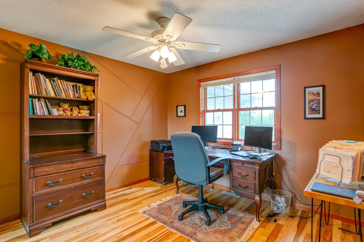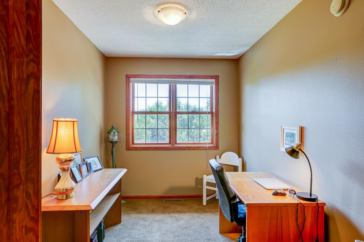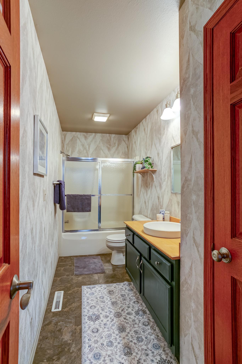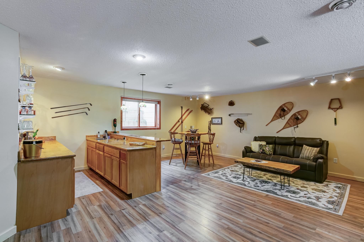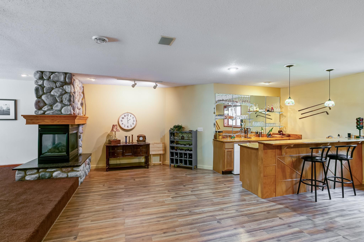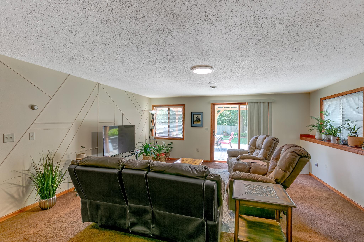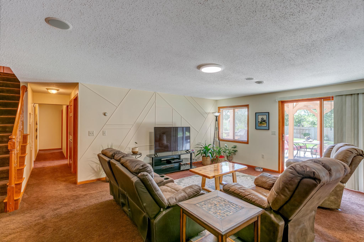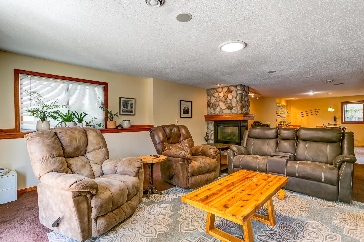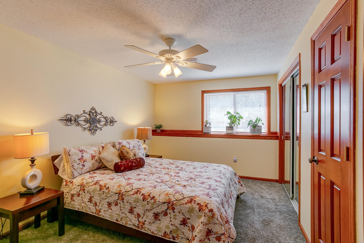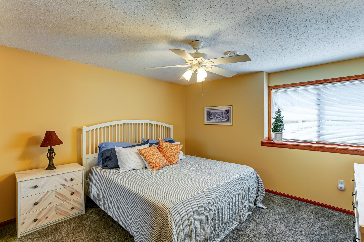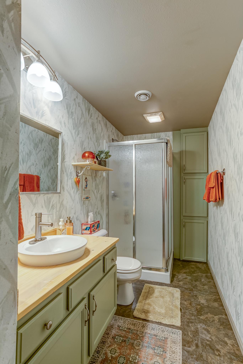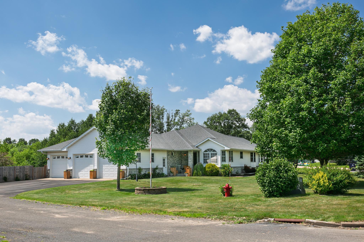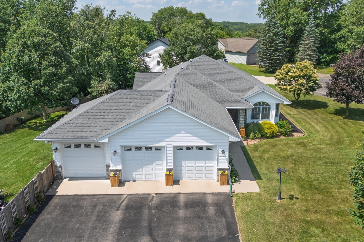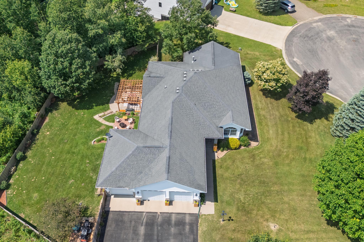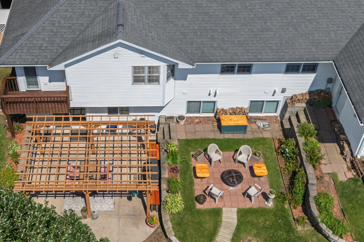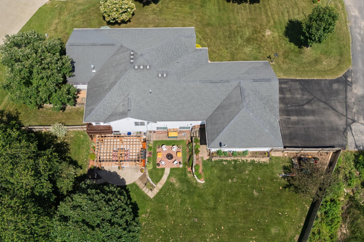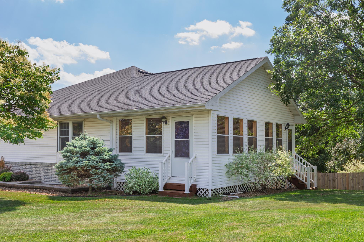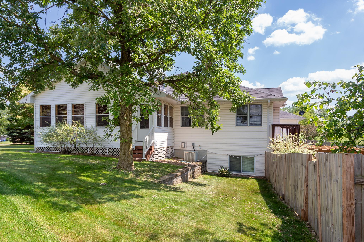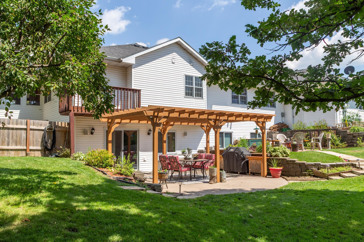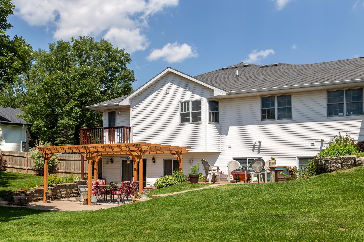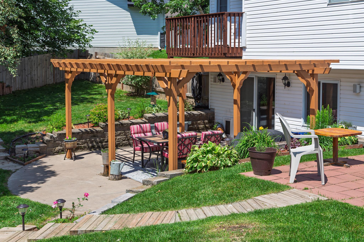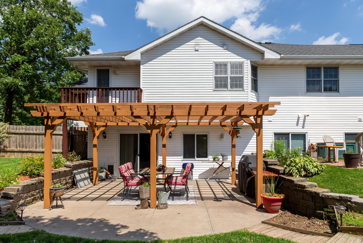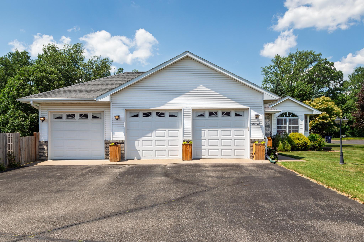
Property Listing
Description
Located on a corner lot, next to beautiful farm fields and tranquil woods, this Spring Valley home offers the perfect blend of comfort, privacy, and convenience. With a spacious open concept and one-level living, this home caters to both functionality and style. The main level features two bedrooms, including a primary suite with an ensuite bathroom, walk-in closet and small balcony. The office and laundry room are on the main floor. The large kitchen is great for meal prepping and hosting guests, and has an eat-in kitchen, connected to an informal dining room. Off of the dining room, a wonderful three-season porch with tongue and groove pine provides a great space to relax. Two gas fireplaces, one on each level allow for warmth and coziness no matter the season. The lower level opens up to a large family room, equipped with a wet bar and plenty of space for entertainment. Down the hallway from the family room, there is a bathroom and three spacious bedrooms with large windows allowing for tons of natural light. The walkout off the family room leads to a patio with a pergola and space to grill. Just up the stairs of the patio, another sitting area awaits, complete with a firepit. The fenced in yard with beautiful landscaping provides room for entertainment and lots of space to enjoy the outdoors.Property Information
Status: Active
Sub Type: ********
List Price: $525,000
MLS#: 6749653
Current Price: $525,000
Address: W1162 Aspen Drive, Spring Valley, WI 54767
City: Spring Valley
State: WI
Postal Code: 54767
Geo Lat: 44.842837
Geo Lon: -92.260694
Subdivision: Mines Crk Village
County: Pierce
Property Description
Year Built: 2002
Lot Size SqFt: 16117.2
Gen Tax: 5781
Specials Inst: 5781
High School: ********
Square Ft. Source:
Above Grade Finished Area:
Below Grade Finished Area:
Below Grade Unfinished Area:
Total SqFt.: 4176
Style: Array
Total Bedrooms: 5
Total Bathrooms: 3
Total Full Baths: 2
Garage Type:
Garage Stalls: 3
Waterfront:
Property Features
Exterior:
Roof:
Foundation:
Lot Feat/Fld Plain: Array
Interior Amenities:
Inclusions: ********
Exterior Amenities:
Heat System:
Air Conditioning:
Utilities:


