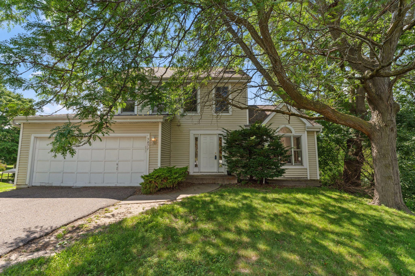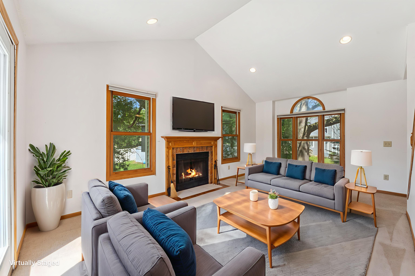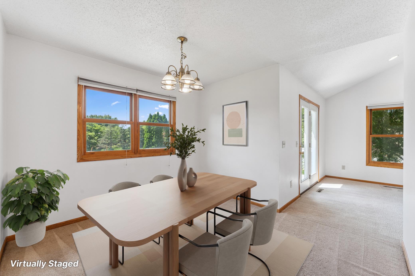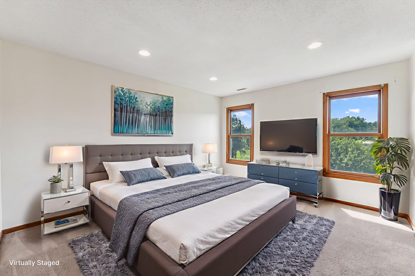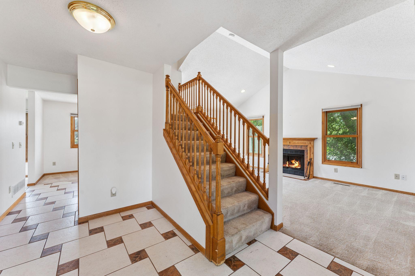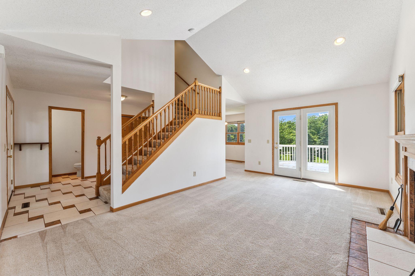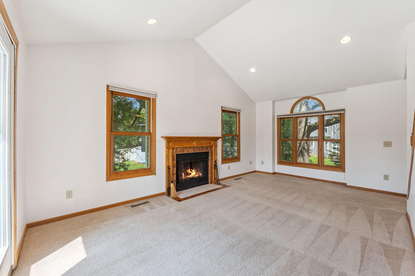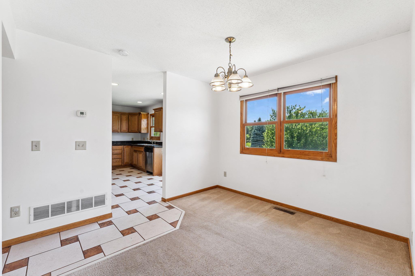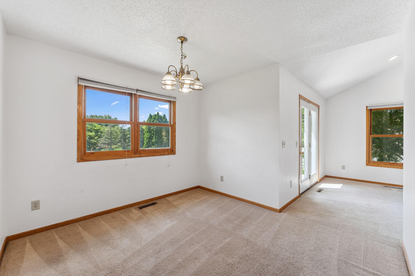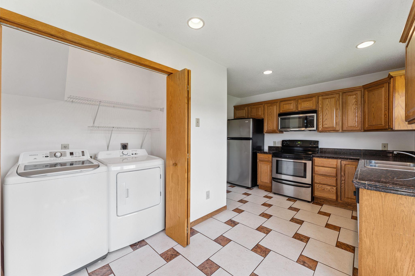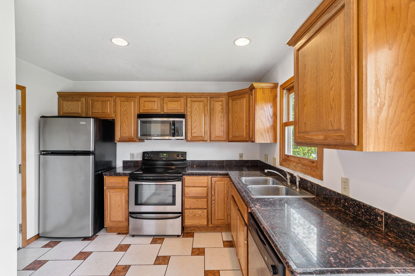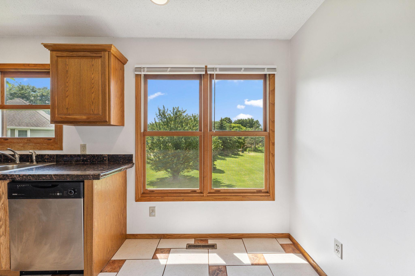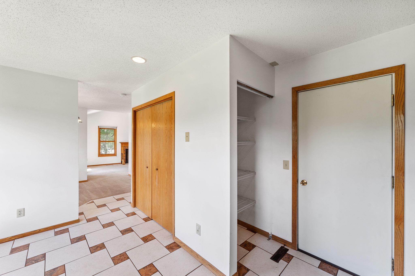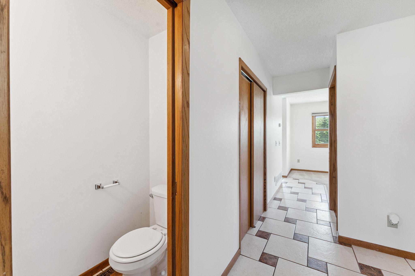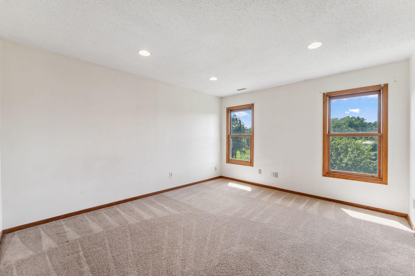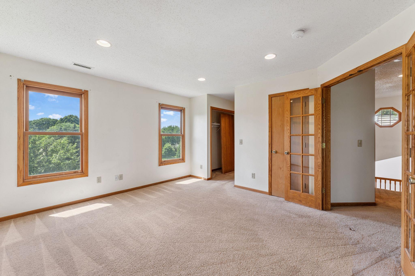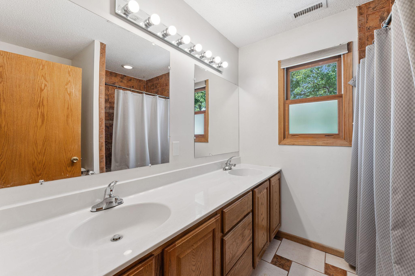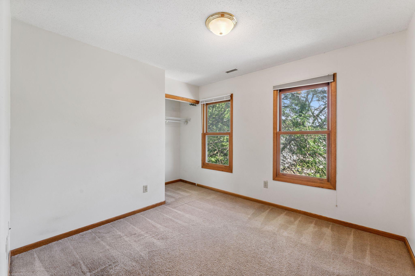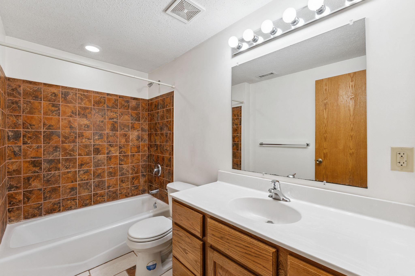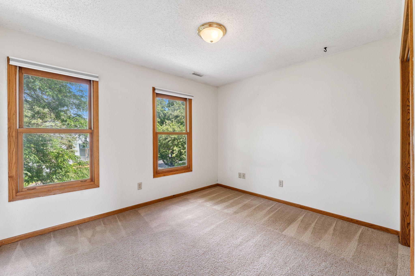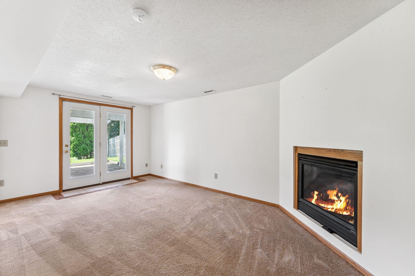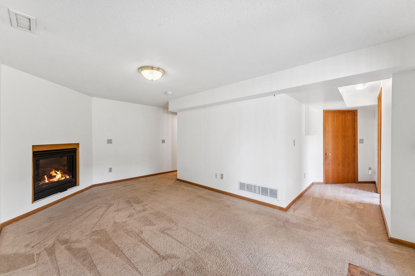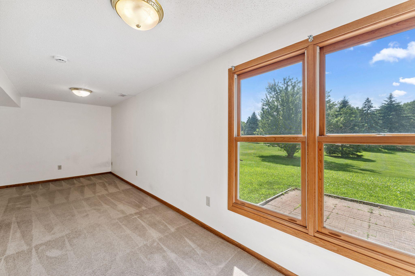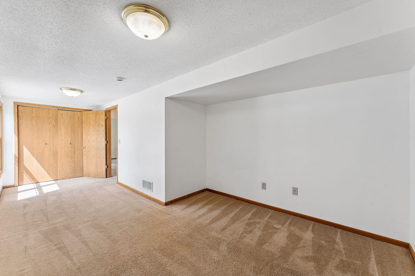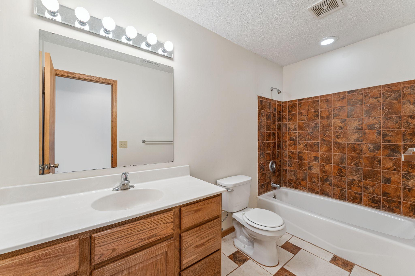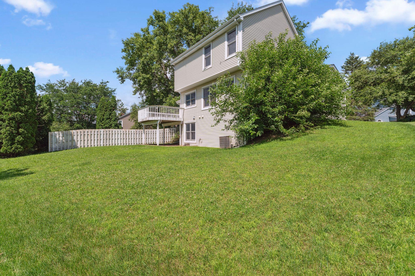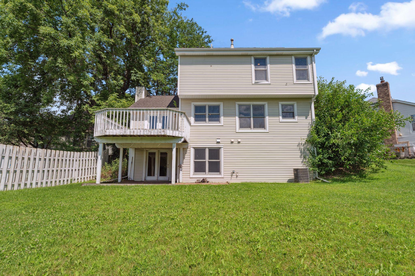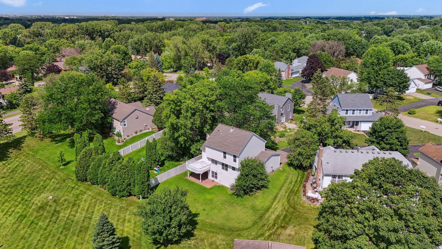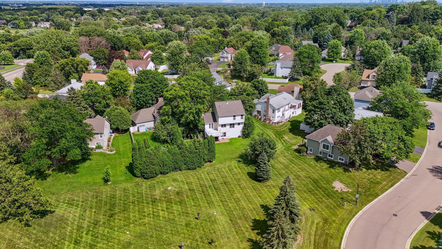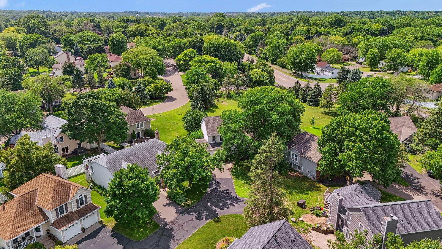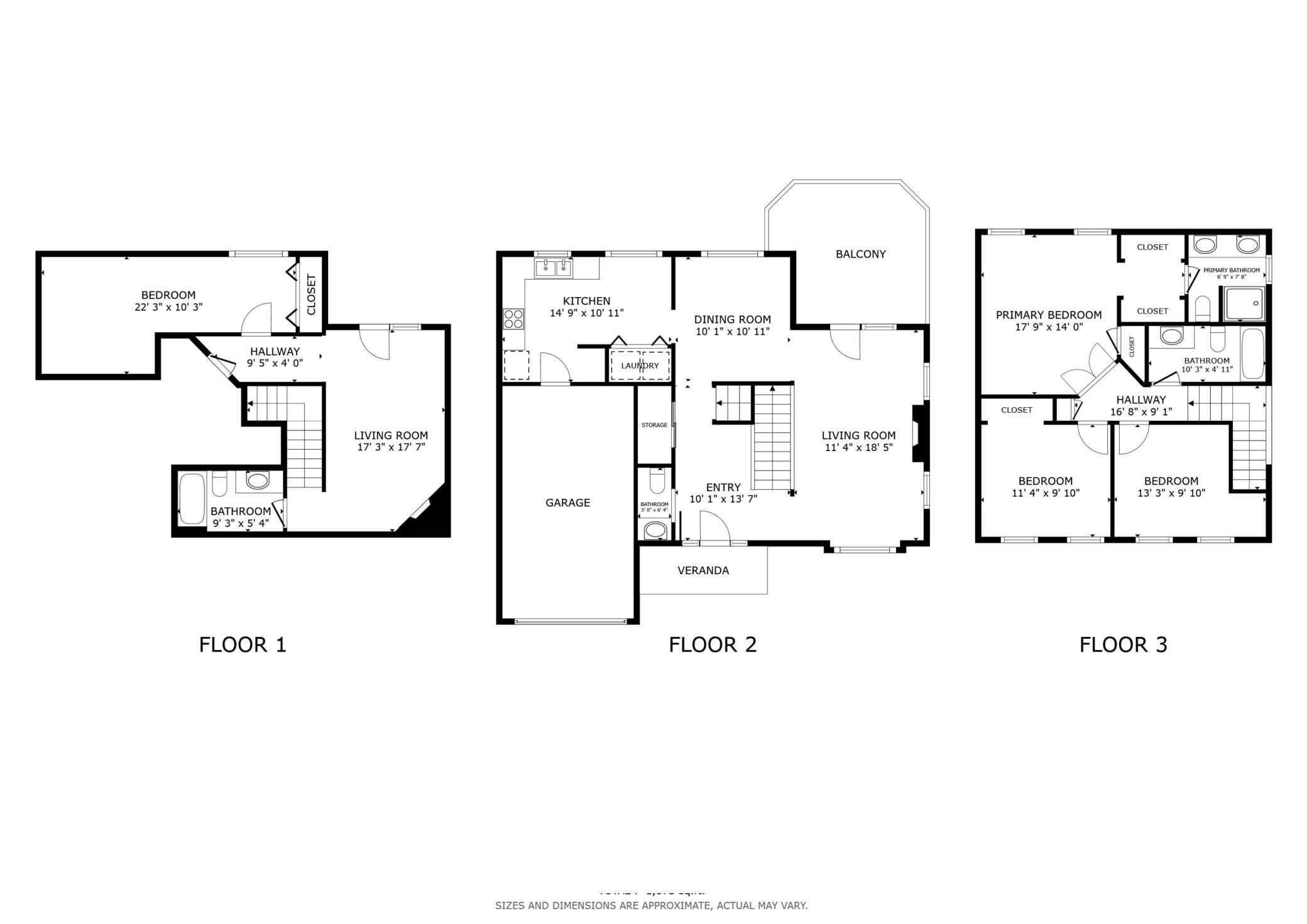
Property Listing
Description
This inviting two-story home offers comfortable living spaces and a scenic, tree-lined backdrop in a quiet community known for its charming white picket fences. Tucked into a cul-de-sac, the home combines peaceful surroundings with everyday convenience. The carpeted living room features vaulted ceilings and a wood burning fireplace, perfect for cozy nights on the main level. Walkout access leads to a spacious deck that overlooks the lush backyard. A formal dining area flows into the kitchen, complete with granite countertops, stainless steel appliances, a pantry, and tile floors. The eat-in space is framed by greenery, creating a relaxing setting for meals. Upstairs, the primary bedroom features double doors, two closets, and an ensuite bathroom with dual sinks and a custom built walk-in shower. Two additional bedrooms share a full bath on this level. The finished walkout basement expands the living space with a gas fireplace, a spacious bedroom with two full standard size windows facing the backyard for great natural light, and a nicely sized full bathroom. Just outside, a covered patio sits beneath the deck—an ideal spot for grilling or enjoying the shade. Surrounded by mature landscaping, the yard provides a peaceful outdoor space. With close proximity to major highways, shopping, and parks, this home delivers comfort, charm, and practicality in a sought-after setting.Property Information
Status: Active
Sub Type: ********
List Price: $415,000
MLS#: 6749746
Current Price: $415,000
Address: 5071 Arrowood Lane N, Minneapolis, MN 55442
City: Minneapolis
State: MN
Postal Code: 55442
Geo Lat: 45.046352
Geo Lon: -93.423164
Subdivision: Jamestown
County: Hennepin
Property Description
Year Built: 1985
Lot Size SqFt: 6969.6
Gen Tax: 4133
Specials Inst: 0
High School: ********
Square Ft. Source:
Above Grade Finished Area:
Below Grade Finished Area:
Below Grade Unfinished Area:
Total SqFt.: 2070
Style: Array
Total Bedrooms: 4
Total Bathrooms: 4
Total Full Baths: 2
Garage Type:
Garage Stalls: 2
Waterfront:
Property Features
Exterior:
Roof:
Foundation:
Lot Feat/Fld Plain:
Interior Amenities:
Inclusions: ********
Exterior Amenities:
Heat System:
Air Conditioning:
Utilities:


