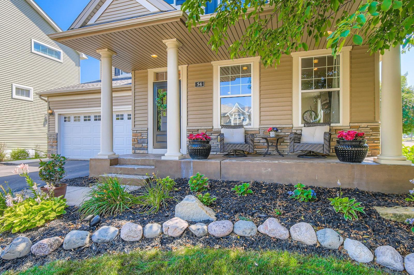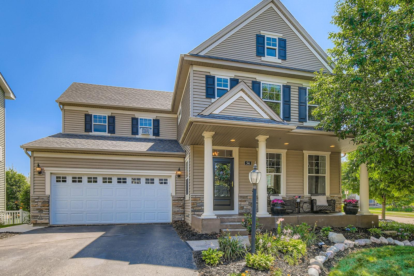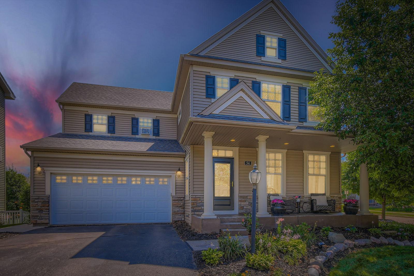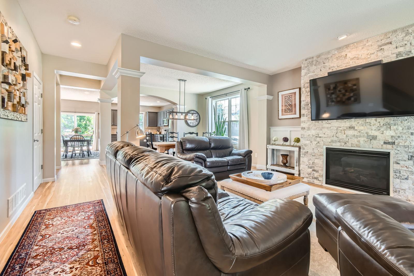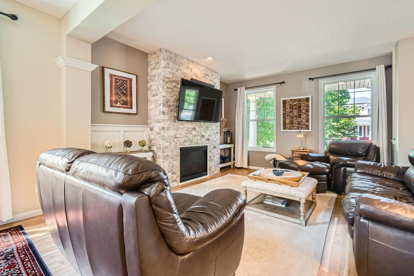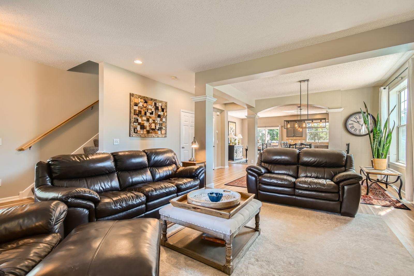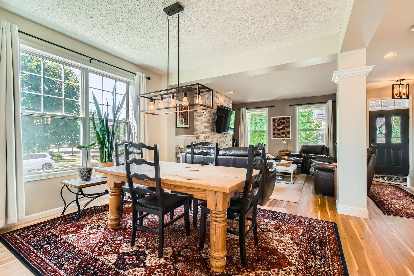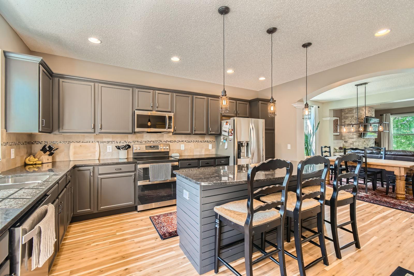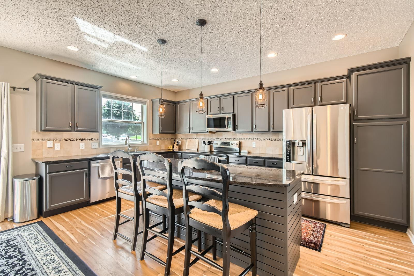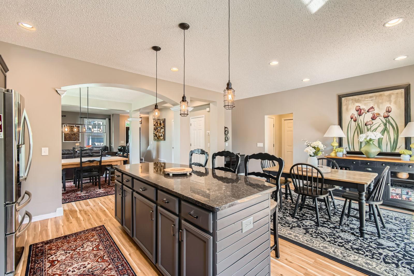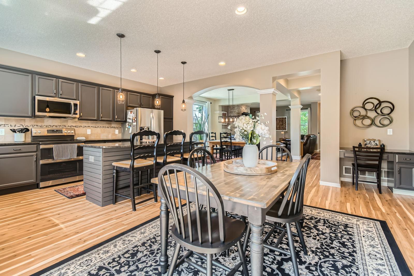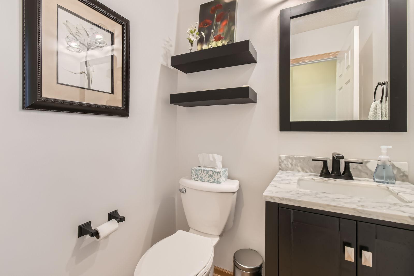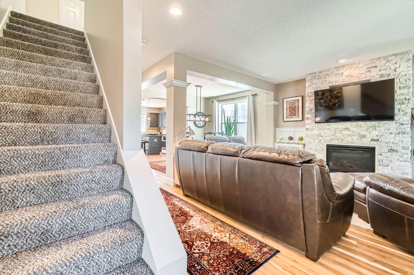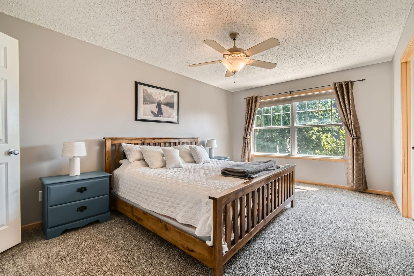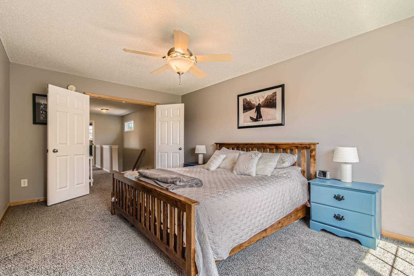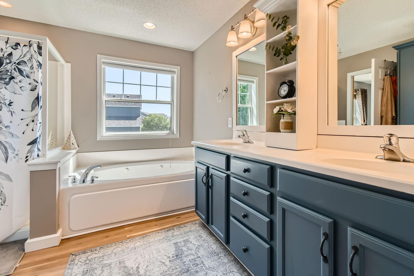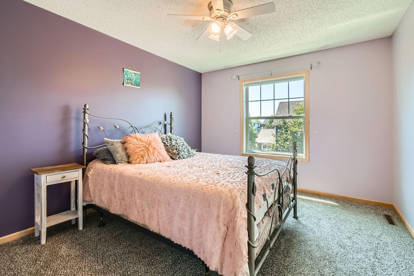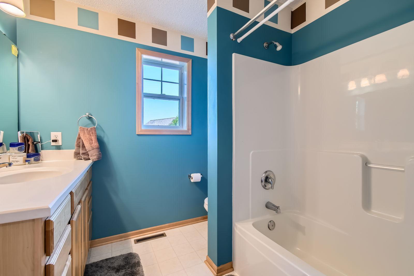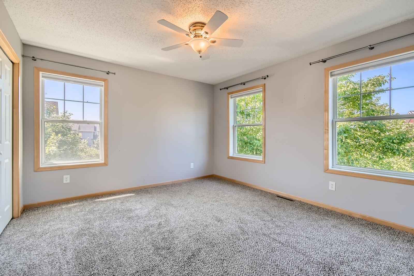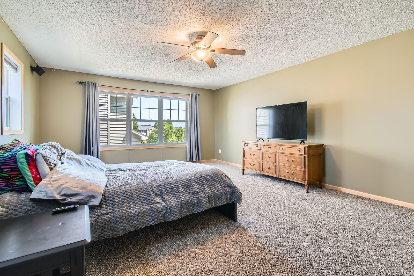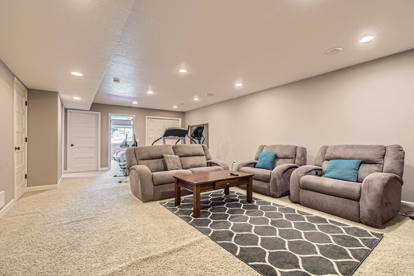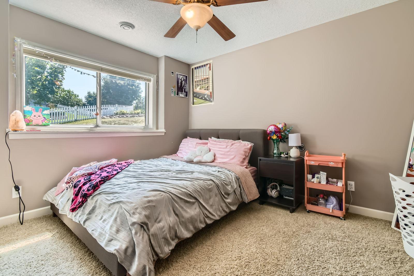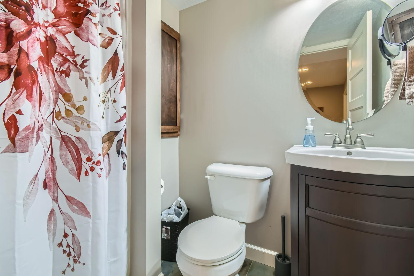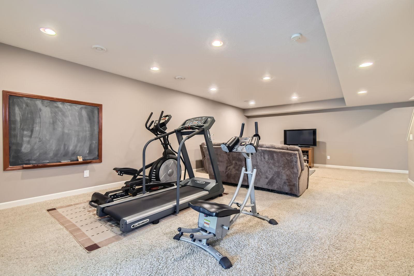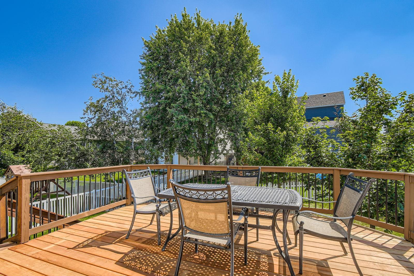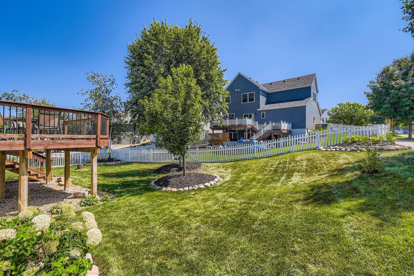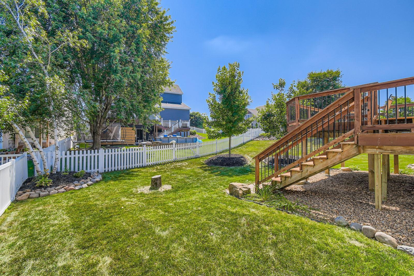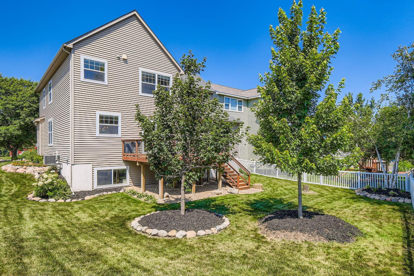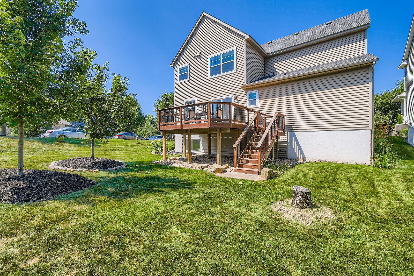
Property Listing
Description
This stunning 4-bedroom, 4-bathroom home offers nearly 3,700 square feet of thoughtfully designed living space across three finished levels. Located in a desirable Hudson neighborhood, this property is a perfect blend of elegance, functionality and modern updates. The main level boasts a stylish and comfortable layout featuring newer flooring, abundant natural light, and an open-concept design perfect for everyday living and entertaining. The large eat-in kitchen is a chef’s dream, with ample cabinetry and counter space, making meal prep and family gatherings a breeze. Upstairs, you'll find two spacious bedrooms, a bonus room ideal for an office or playroom, and a luxurious master suite with a private bath. New carpet throughout the second floor adds a fresh and cozy touch. The fully finished lower level offers a large family room, a generous bedroom with a walk-in cedar-lined closet, and a ¾ bathroom—ideal for guests or extended living. You'll also appreciate the plentiful storage throughout the home, ensuring everything has its place. Outside, enjoy a well-manicured lawn and beautiful landscaping that adds curb appeal and creates a welcoming outdoor space for relaxing or entertaining. This home has it all—space, updates and a fantastic layout. Don’t miss your chance to make it yours!Property Information
Status: Active
Sub Type: ********
List Price: $529,000
MLS#: 6749873
Current Price: $529,000
Address: 54 Tribute Avenue, Hudson, WI 54016
City: Hudson
State: WI
Postal Code: 54016
Geo Lat: 44.954623
Geo Lon: -92.699516
Subdivision: Heritage Greens 2nd Add
County: St. Croix
Property Description
Year Built: 2005
Lot Size SqFt: 7840.8
Gen Tax: 6345
Specials Inst: 0
High School: ********
Square Ft. Source:
Above Grade Finished Area:
Below Grade Finished Area:
Below Grade Unfinished Area:
Total SqFt.: 3731
Style: Array
Total Bedrooms: 4
Total Bathrooms: 4
Total Full Baths: 2
Garage Type:
Garage Stalls: 3
Waterfront:
Property Features
Exterior:
Roof:
Foundation:
Lot Feat/Fld Plain: Array
Interior Amenities:
Inclusions: ********
Exterior Amenities:
Heat System:
Air Conditioning:
Utilities:


