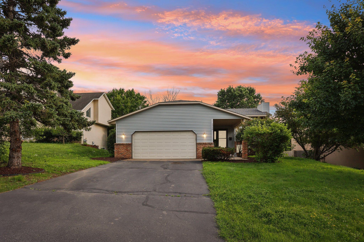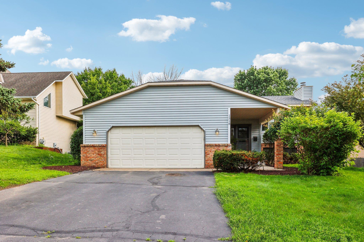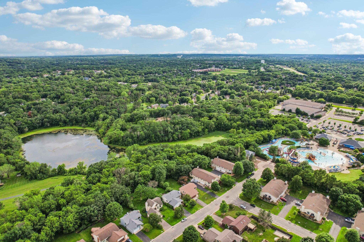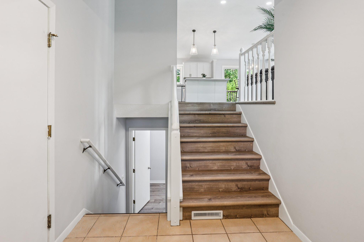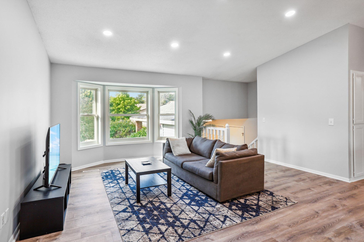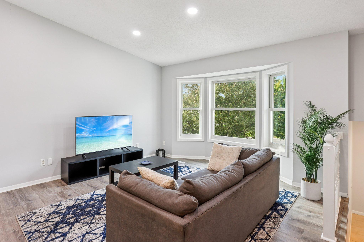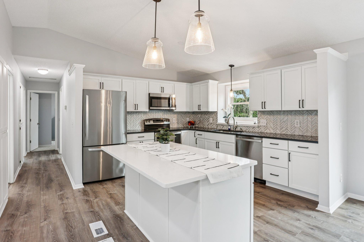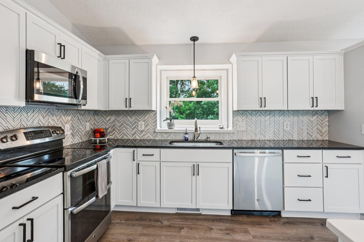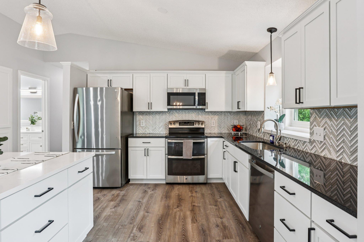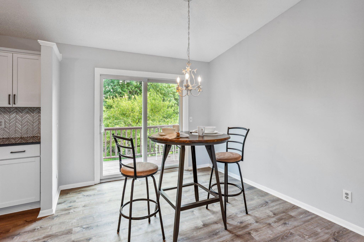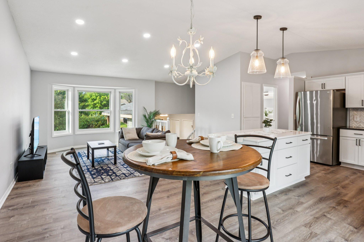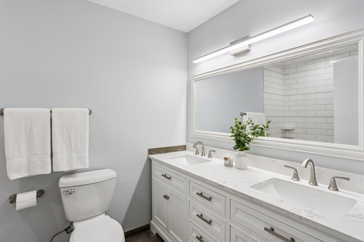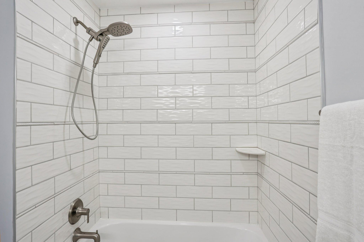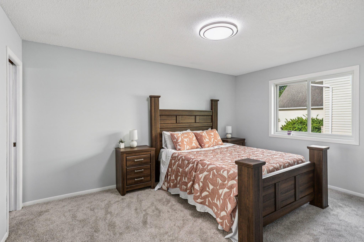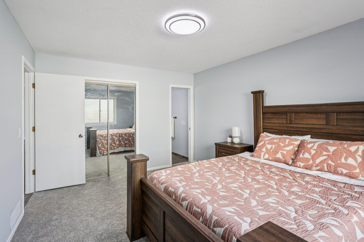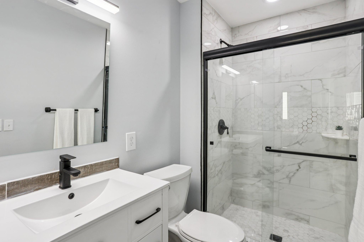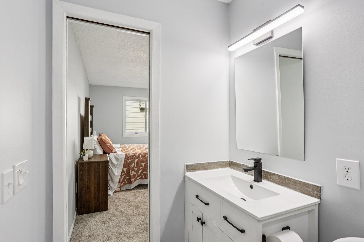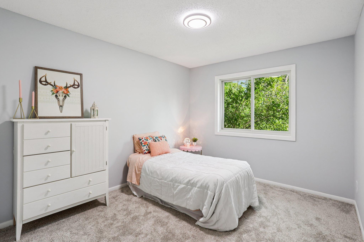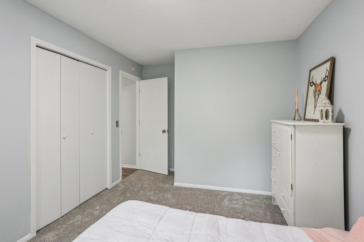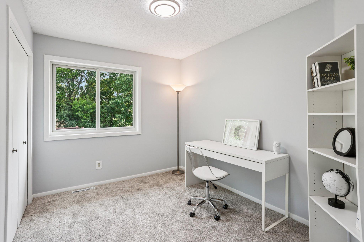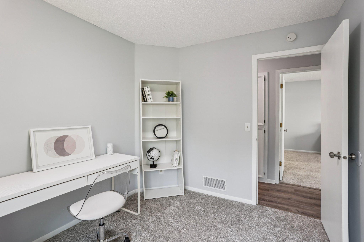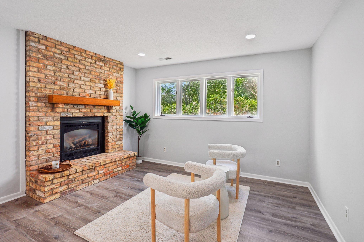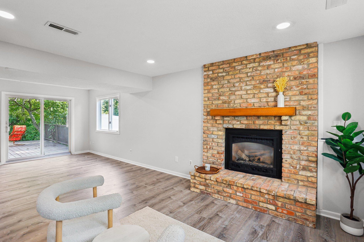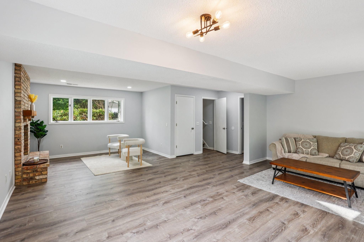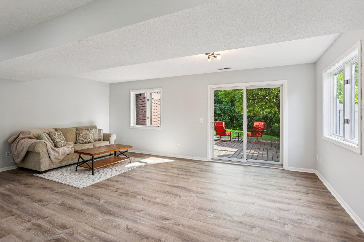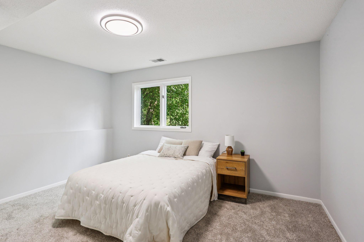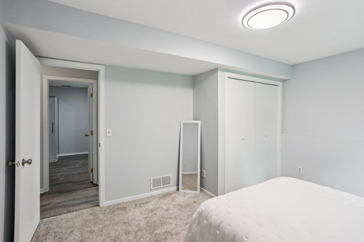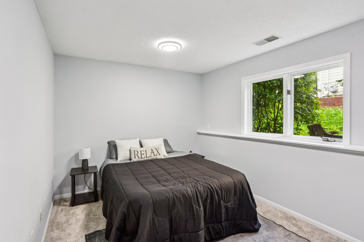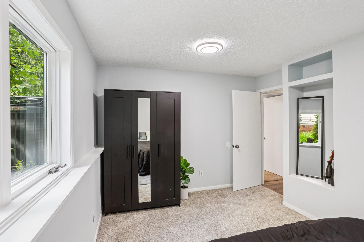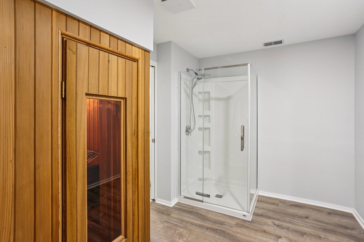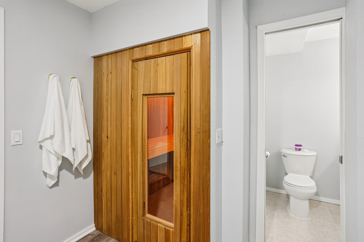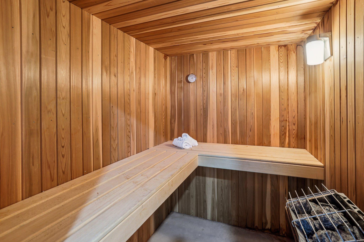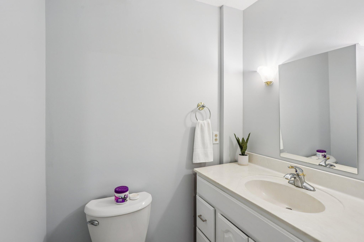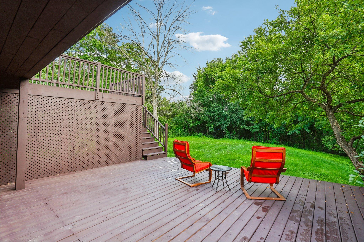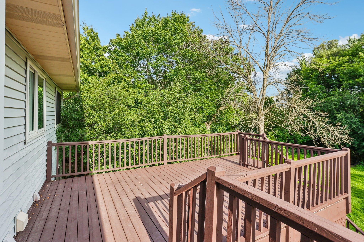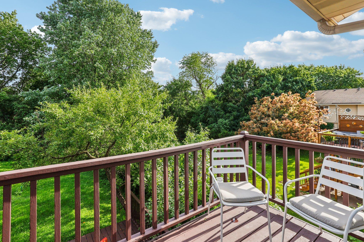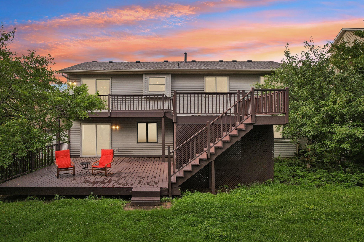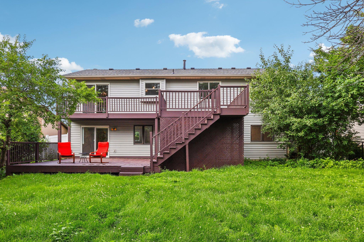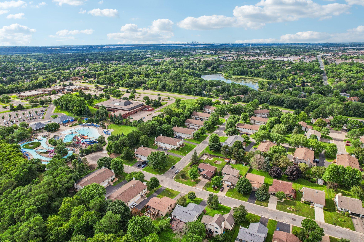
Property Listing
Description
Welcome to your dream home! This beautifully remodeled 5-bedroom, 3-bathroom gem in the heart of Eagan offers an exceptional blend of style, comfort, and location. Step inside to discover a modern, open-concept layout featuring an updated kitchen with new appliances, cabinetry, sleek stone countertops, and a spacious center island—perfect for entertaining. Each bathroom has been tastefully updated including elegant tile work and modern fixtures. The primary suite includes a private bathroom and ample closet space. Downstairs, enjoy an oversized family room retreat with plenty of room for activities and your own private sauna—ideal for relaxing year-round. Step outside onto the expansive two-tier deck and large private yard, perfect for grilling, entertaining, or enjoying your peaceful oasis. Equipped with an 8 zone irrigation system as well! This home truly brings the outdoors in with large windows and stunning natural light throughout. Located just minutes from Cascade Bay Water Park, top-rated Eagan schools, major shopping centers, restaurants, and countless parks and trails, you’ll have everything you need right at your doorstep. This home is in the school boundaries of the highly sought after Glacier Hills elementary magnet school! Don’t miss this rare opportunity—schedule your private showing today!Property Information
Status: Active
Sub Type: ********
List Price: $495,000
MLS#: 6749950
Current Price: $495,000
Address: 1318 Windcrest Avenue, Saint Paul, MN 55123
City: Saint Paul
State: MN
Postal Code: 55123
Geo Lat: 44.816073
Geo Lon: -93.160787
Subdivision: Birch Park
County: Dakota
Property Description
Year Built: 1986
Lot Size SqFt: 14374.8
Gen Tax: 4602
Specials Inst: 0
High School: ********
Square Ft. Source:
Above Grade Finished Area:
Below Grade Finished Area:
Below Grade Unfinished Area:
Total SqFt.: 2508
Style: Array
Total Bedrooms: 5
Total Bathrooms: 3
Total Full Baths: 1
Garage Type:
Garage Stalls: 2
Waterfront:
Property Features
Exterior:
Roof:
Foundation:
Lot Feat/Fld Plain: Array
Interior Amenities:
Inclusions: ********
Exterior Amenities:
Heat System:
Air Conditioning:
Utilities:


