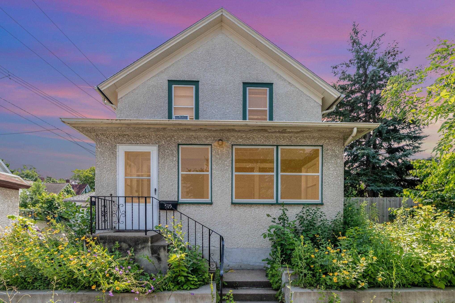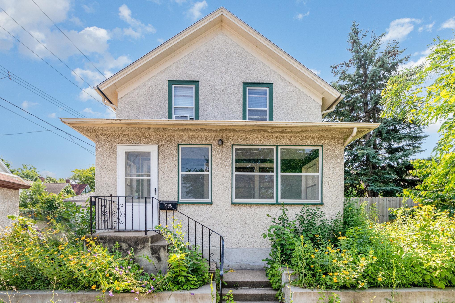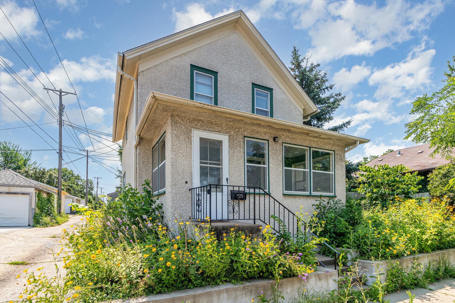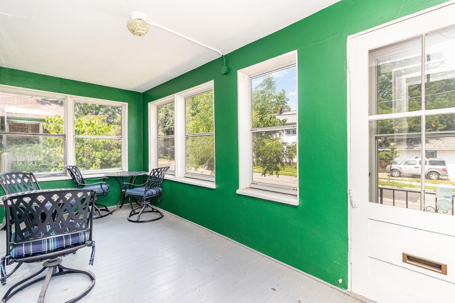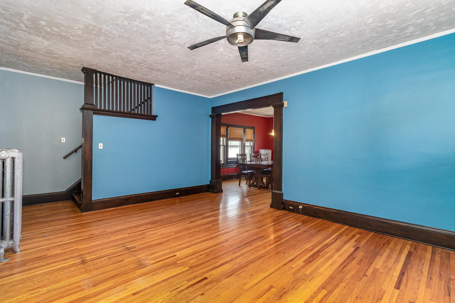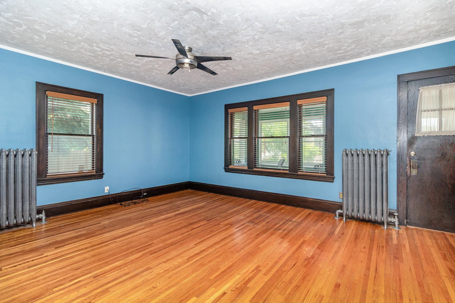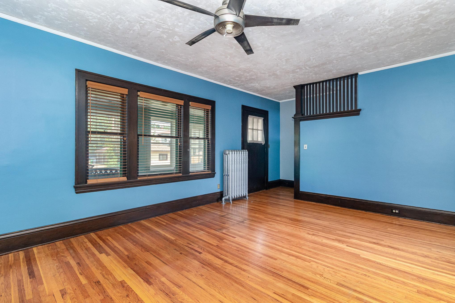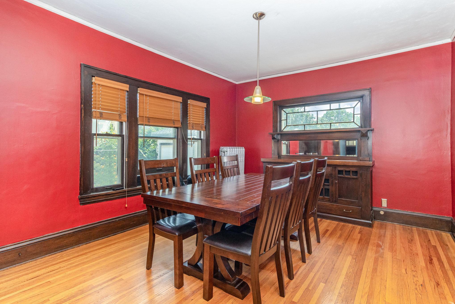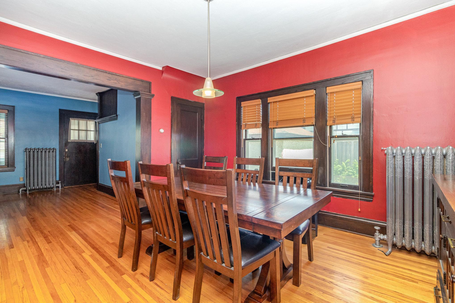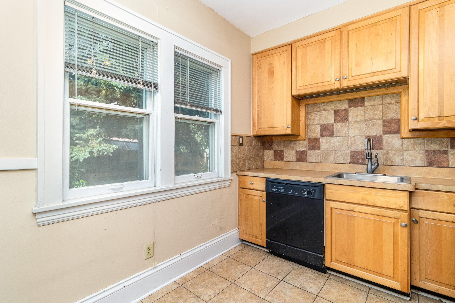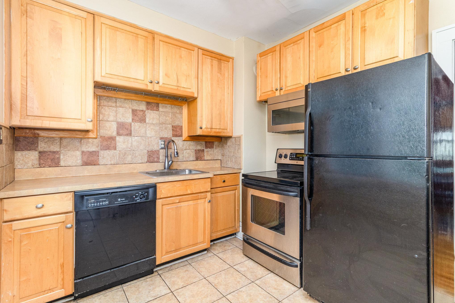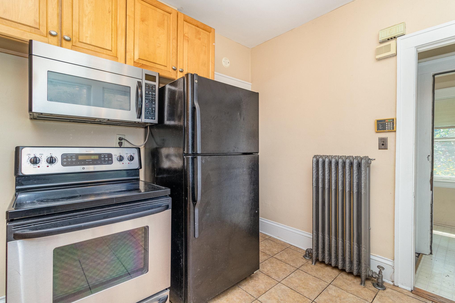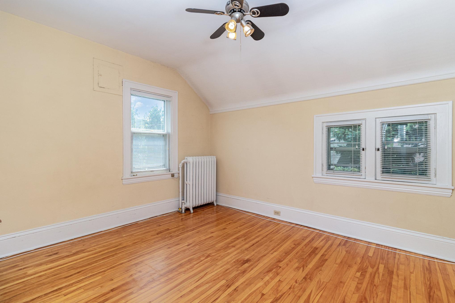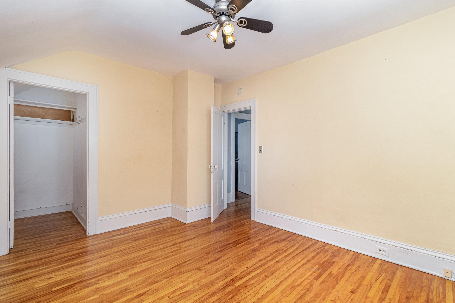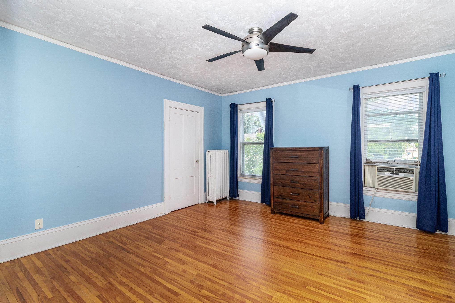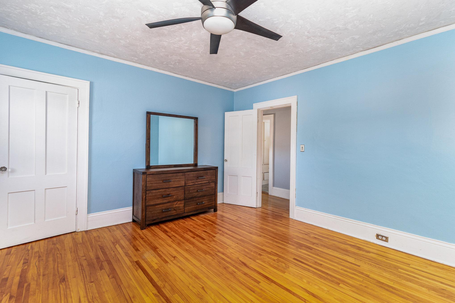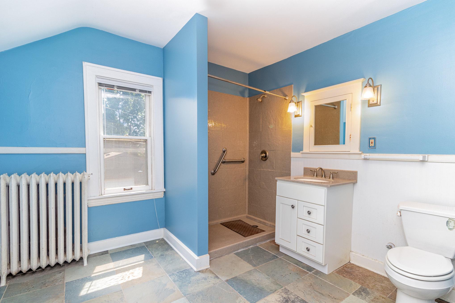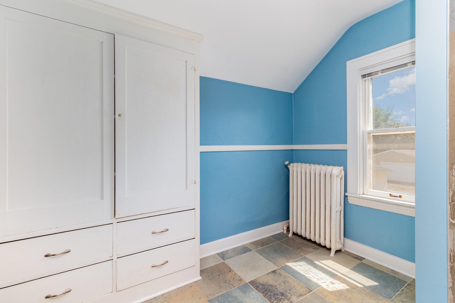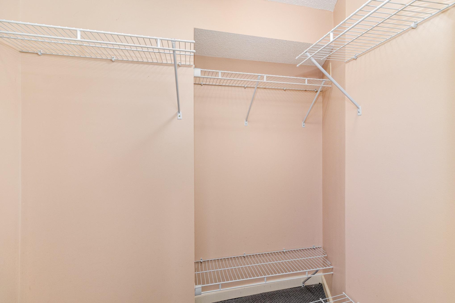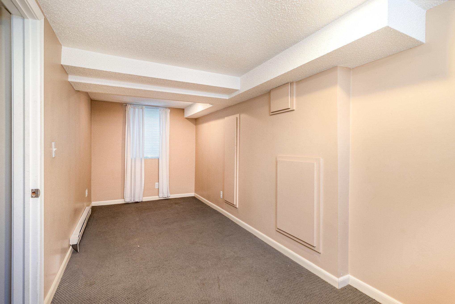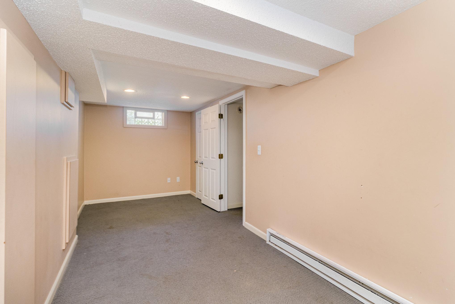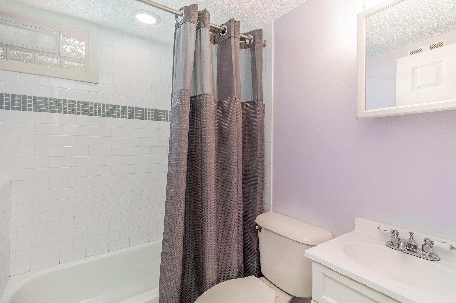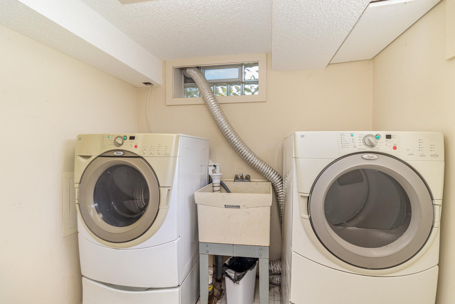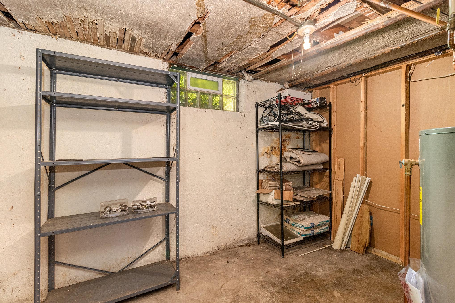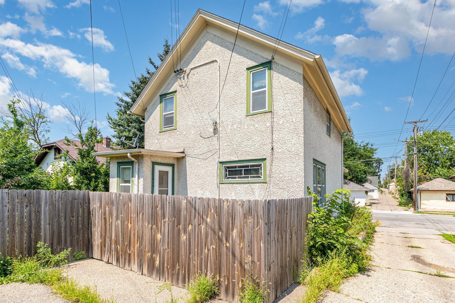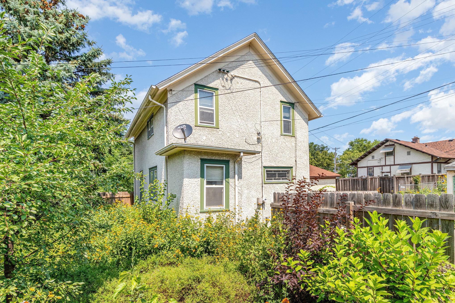
Property Listing
Description
Classic charm and character in the heart of Lyndale! This delightful 1.5-story home blends vintage details with loads of potential. Featuring 3 bedrooms and 2 bathrooms, the home is filled with period charm—gleaming hardwood floors, rich natural woodwork, original built-ins, and detailed trim that speak to its early 20th-century craftsmanship. Enjoy your morning coffee in the inviting front porch, or unwind in the peaceful backyard wildflower garden—an urban oasis ready for entertaining and relaxing. Also build the garage of your dreams—replacing the former garage that has already been removed. Upstairs you’ll find two spacious bedrooms and a full bath, while the main floor offers a bright living and dining space with beautiful wood details and a functional kitchen. A third bedroom and a second bath are located on the finished lower level. Some surface water damage is present in at least one area of the lower level, offering an opportunity to refresh and add value. Situated just steps from Lyndale’s vibrant restaurants, coffee shops, and boutiques, and within easy reach of Uptown, Lake Bde Maka Ska, and the Midtown Greenway, this home offers both charm and convenience in one of South Minneapolis’ most walkable neighborhoods. Inherited and lovingly maintained, this gem is ready for its next chapter.Property Information
Status: Active
Sub Type: ********
List Price: $299,900
MLS#: 6750255
Current Price: $299,900
Address: 515 W 36th Street, Minneapolis, MN 55408
City: Minneapolis
State: MN
Postal Code: 55408
Geo Lat: 44.93751
Geo Lon: -93.286379
Subdivision: Elisha Morses
County: Hennepin
Property Description
Year Built: 1915
Lot Size SqFt: 3049.2
Gen Tax: 4328
Specials Inst: 0
High School: ********
Square Ft. Source:
Above Grade Finished Area:
Below Grade Finished Area:
Below Grade Unfinished Area:
Total SqFt.: 1848
Style: Array
Total Bedrooms: 3
Total Bathrooms: 2
Total Full Baths: 2
Garage Type:
Garage Stalls: 0
Waterfront:
Property Features
Exterior:
Roof:
Foundation:
Lot Feat/Fld Plain: Array
Interior Amenities:
Inclusions: ********
Exterior Amenities:
Heat System:
Air Conditioning:
Utilities:


