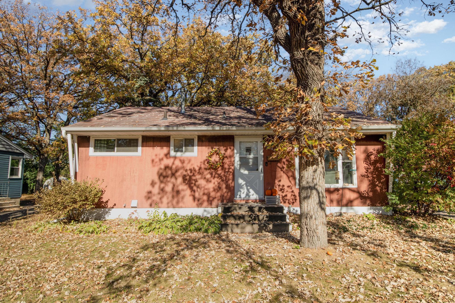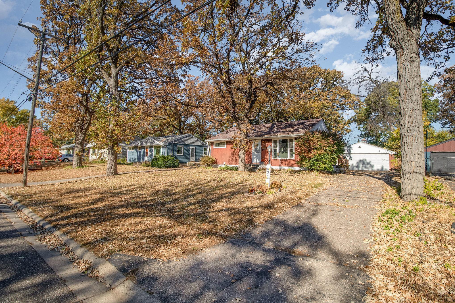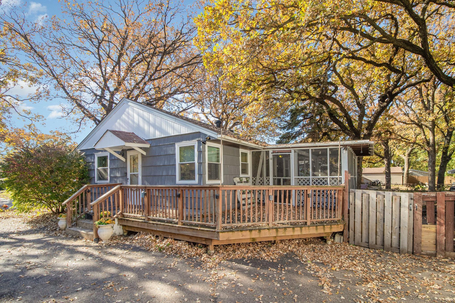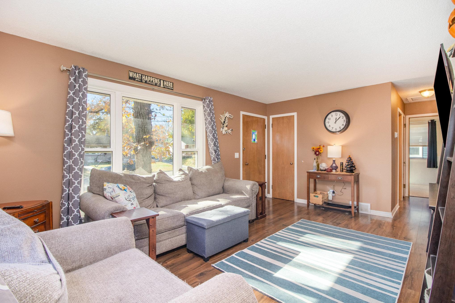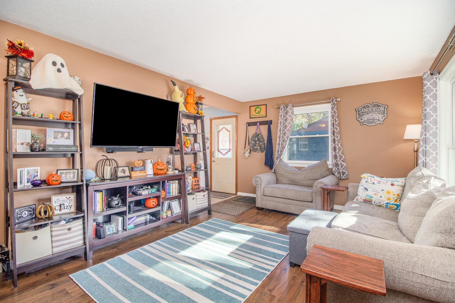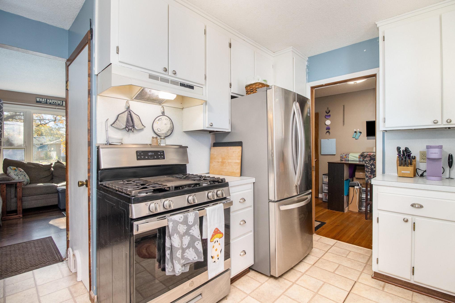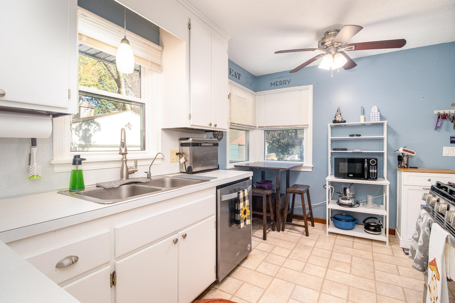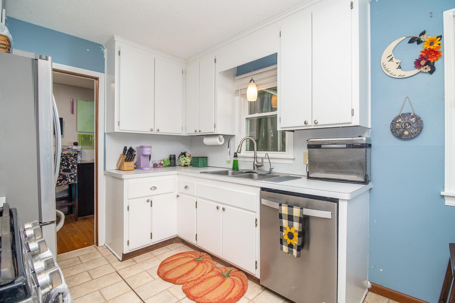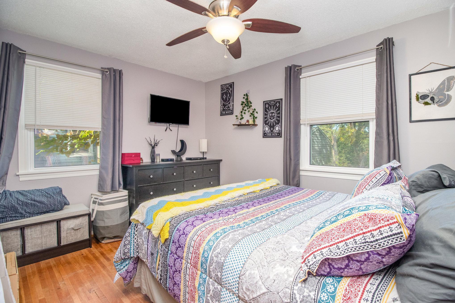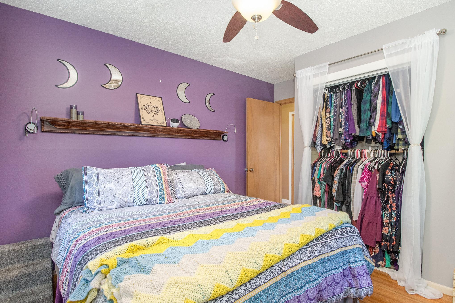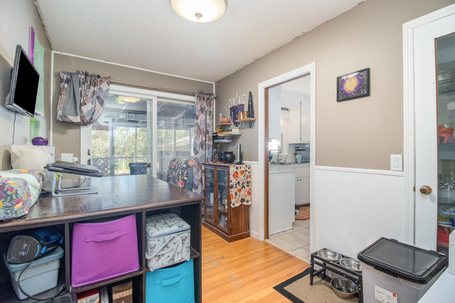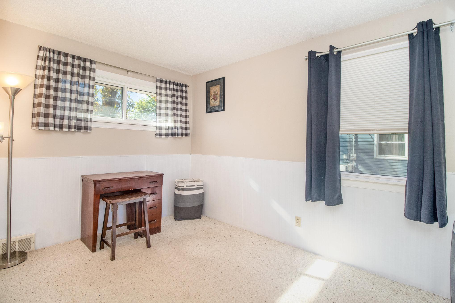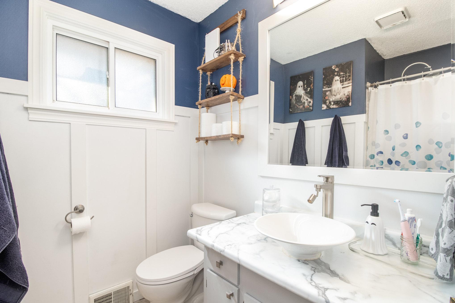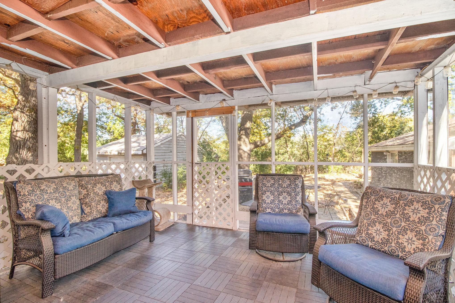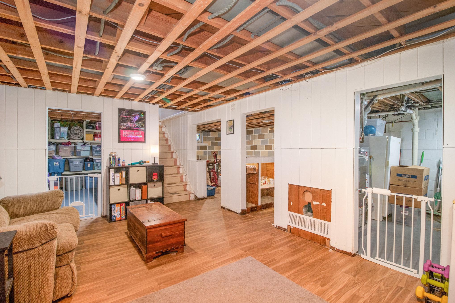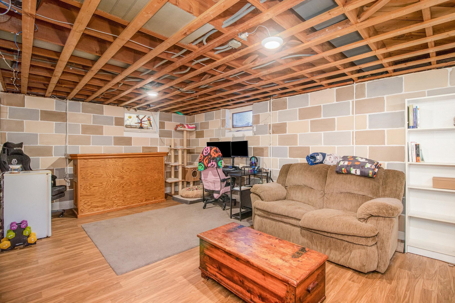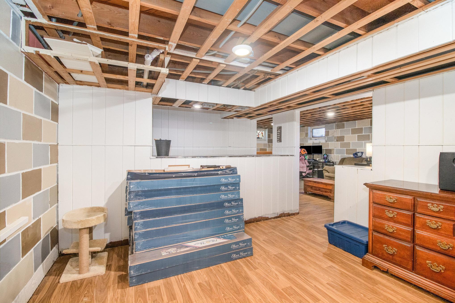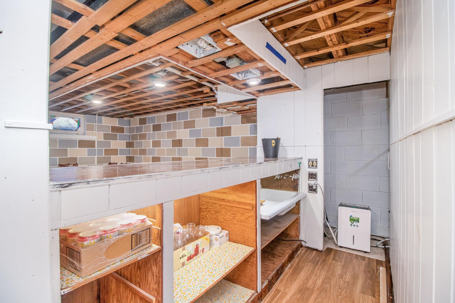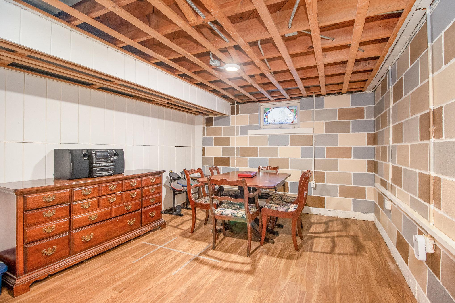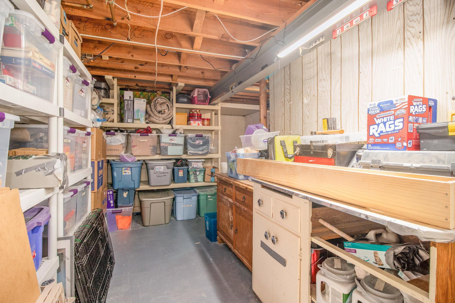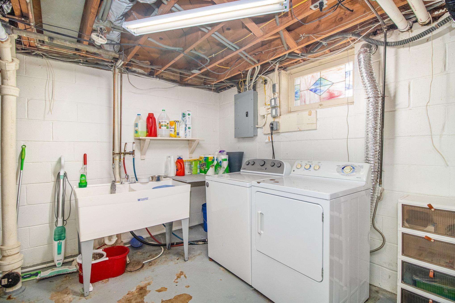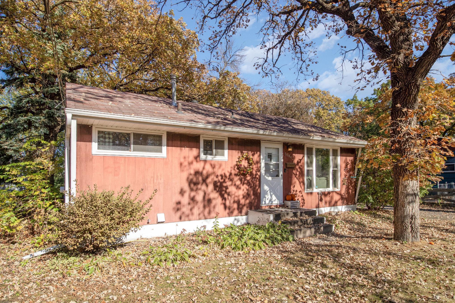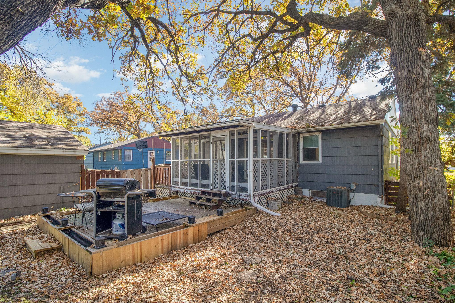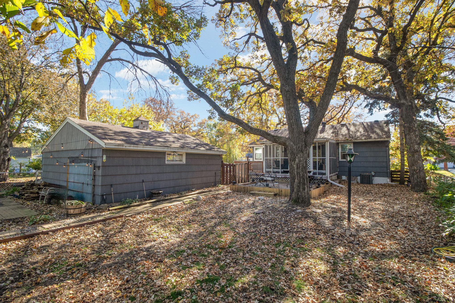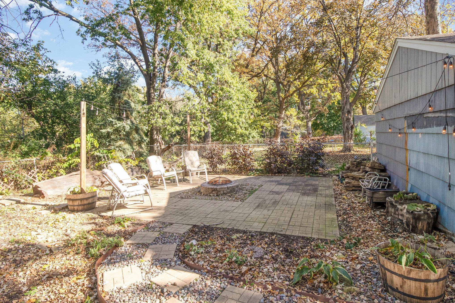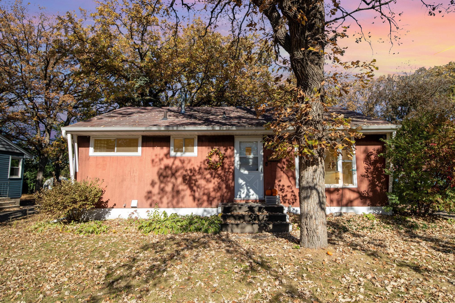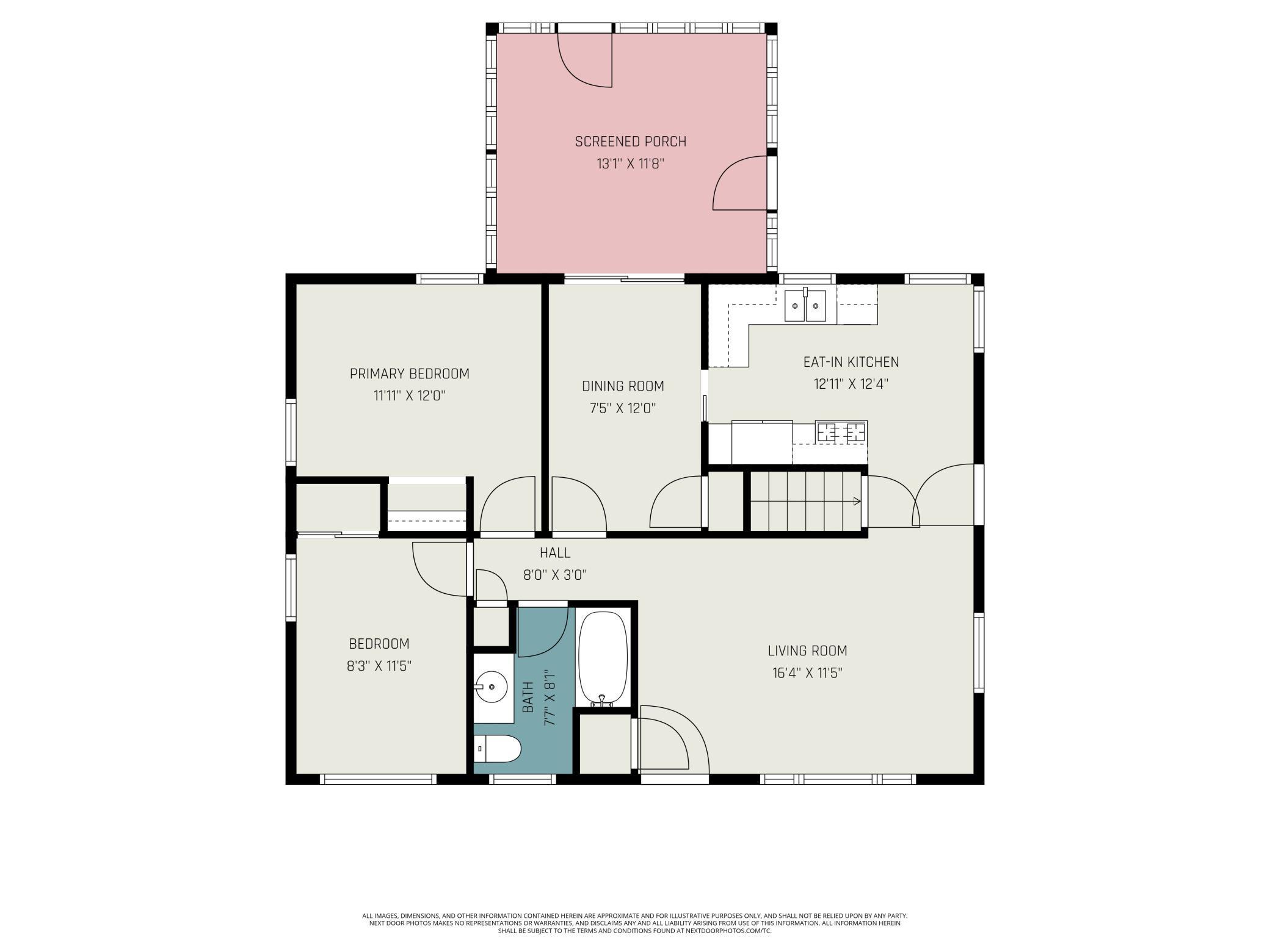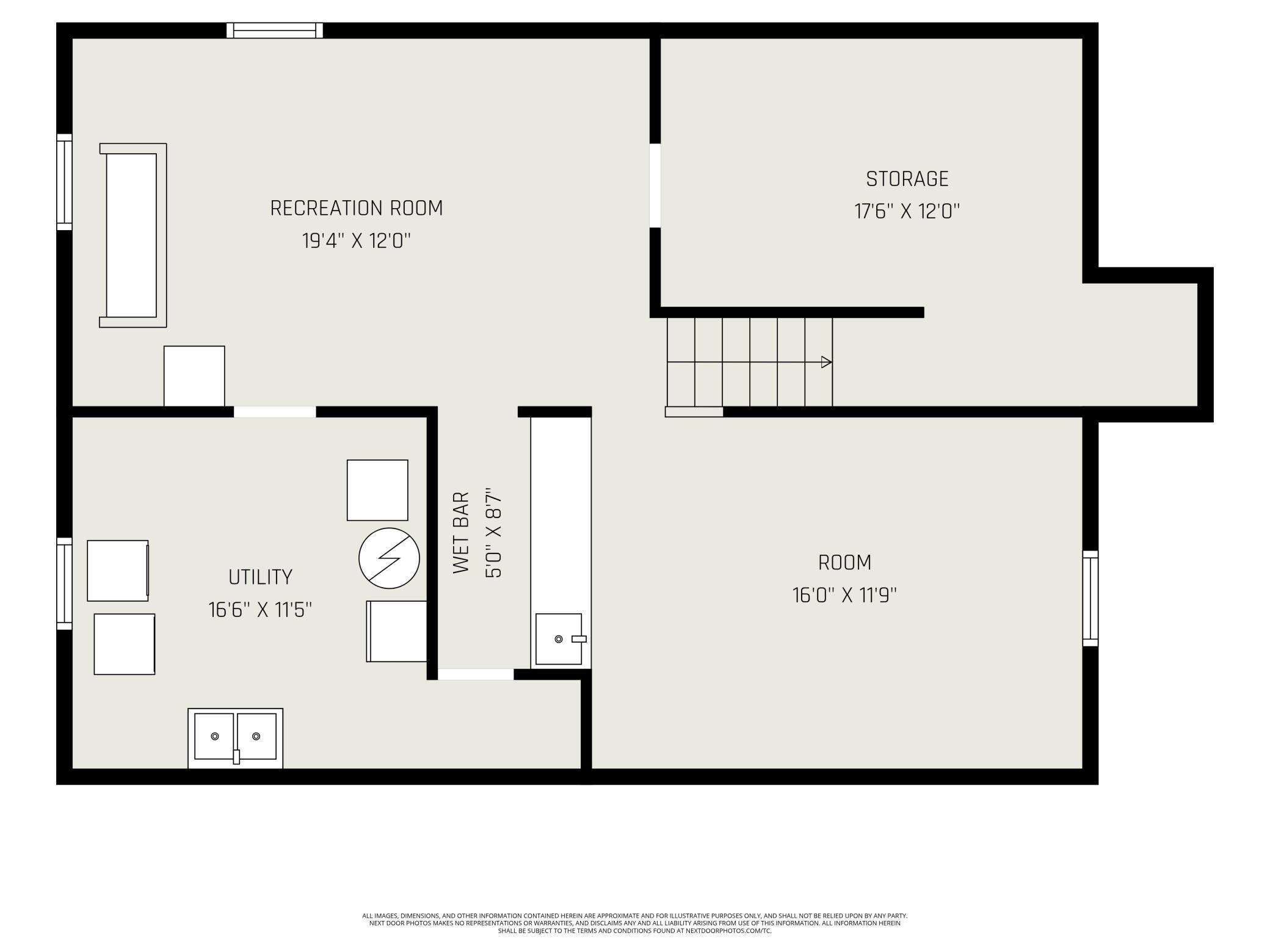
Property Listing
Description
Welcome home to this charming rambler tucked beneath mature trees on a generous lot in Crystal. Thoughtfully updated while preserving its mid-century character, this home is the kind of place that instantly feels welcoming. The main level features a bright living room with large windows, durable new flooring (installed over original hardwood, which could easily be refinished if desired), and a flowing layout that makes everyday living easy. The kitchen maintains its original 1950s countertops—pristine and full of retro charm—blended with modern updates. All three bedrooms are located on the main level along with a full bath. The lower level offers a partially finished family/bonus room plus incredible potential to expand—add another bedroom, office, gym, or playroom and build instant equity. Step outside and prepare to fall in love with the outdoor living spaces. Enjoy quiet mornings in the screened porch, backyard BBQs on the deck, evenings around the fire on the paver patio, and room to roam in the fully fenced yard. With a 2.5-car garage, there’s plenty of storage or hobby space, too. Recent updates include new windows and added central air for comfort and efficiency. Located near parks, local shops, and convenient commuter routes, this home offers both charm and practicality—just in time for cozy fall living. This one is full of heart. Come see it.Property Information
Status: Active
Sub Type: ********
List Price: $270,000
MLS#: 6750345
Current Price: $270,000
Address: 5344 52nd Avenue N, Minneapolis, MN 55429
City: Minneapolis
State: MN
Postal Code: 55429
Geo Lat: 45.048172
Geo Lon: -93.348626
Subdivision: Murray Lane 9th Add
County: Hennepin
Property Description
Year Built: 1955
Lot Size SqFt: 9583.2
Gen Tax: 3180
Specials Inst: 0
High School: ********
Square Ft. Source:
Above Grade Finished Area:
Below Grade Finished Area:
Below Grade Unfinished Area:
Total SqFt.: 1716
Style: Array
Total Bedrooms: 3
Total Bathrooms: 1
Total Full Baths: 0
Garage Type:
Garage Stalls: 2
Waterfront:
Property Features
Exterior:
Roof:
Foundation:
Lot Feat/Fld Plain:
Interior Amenities:
Inclusions: ********
Exterior Amenities:
Heat System:
Air Conditioning:
Utilities:


