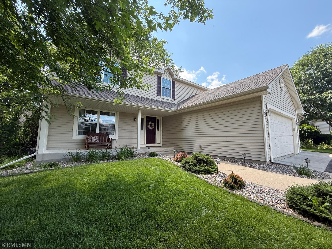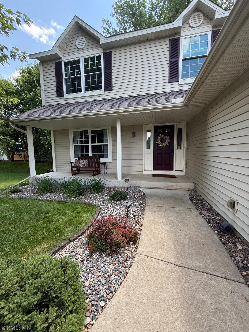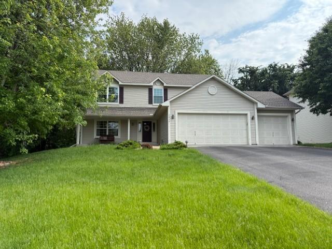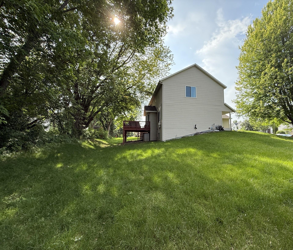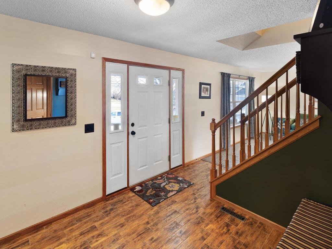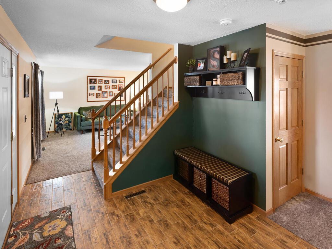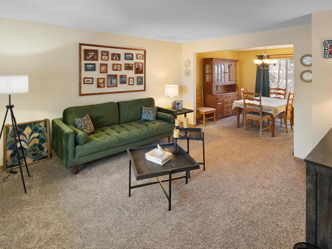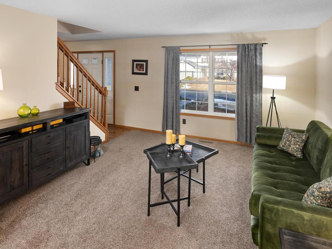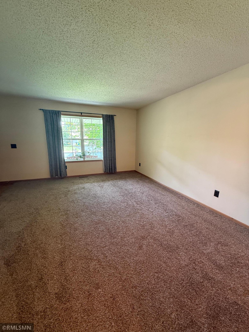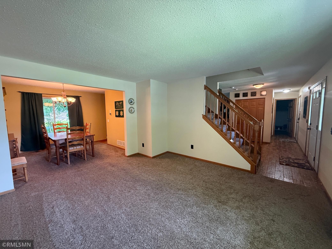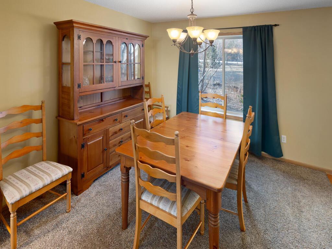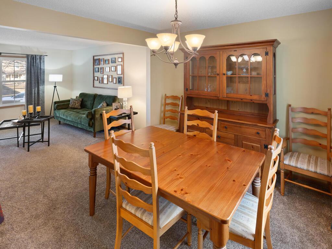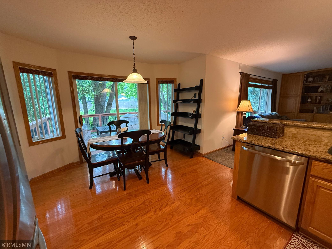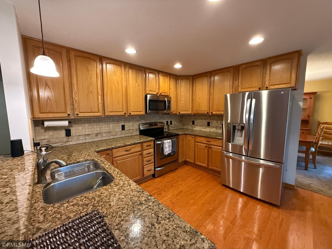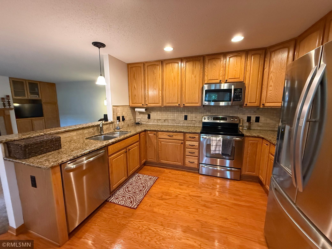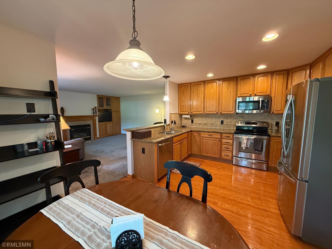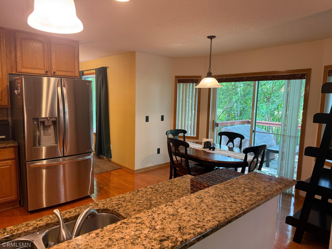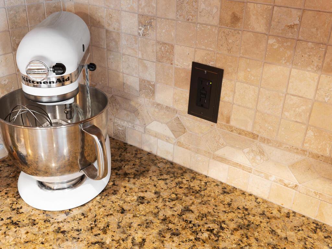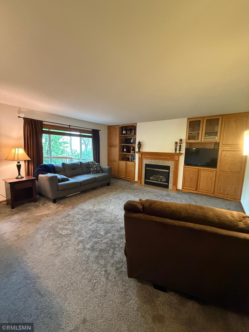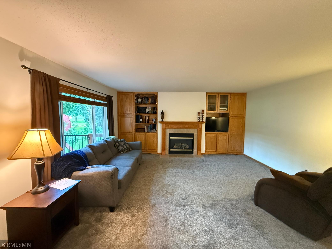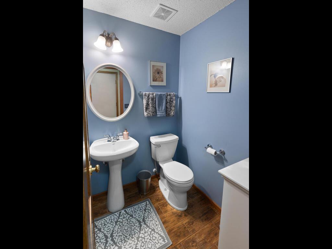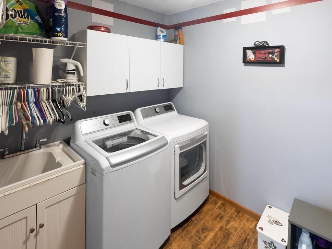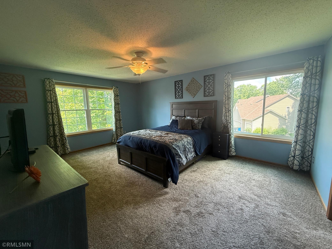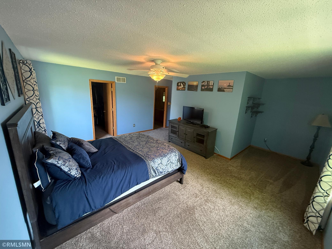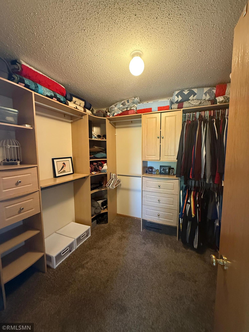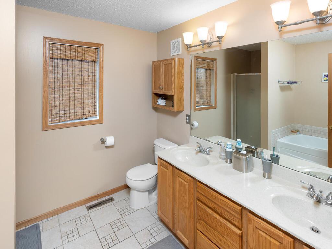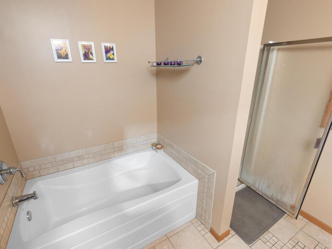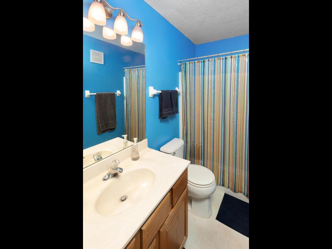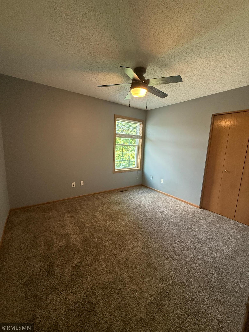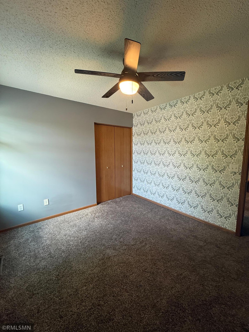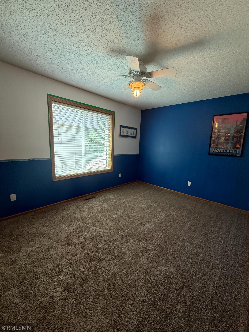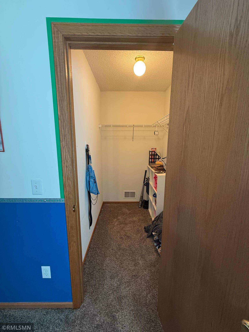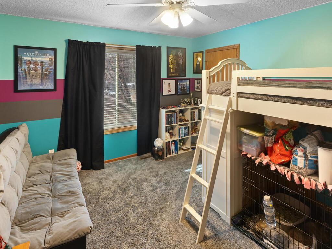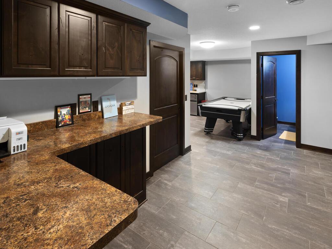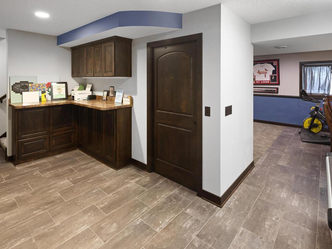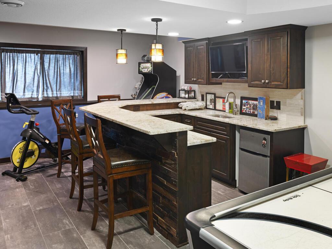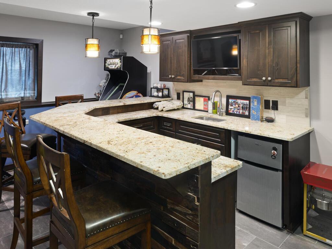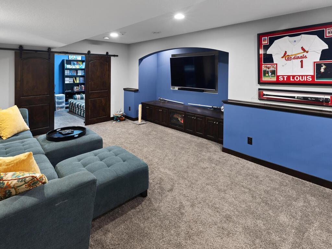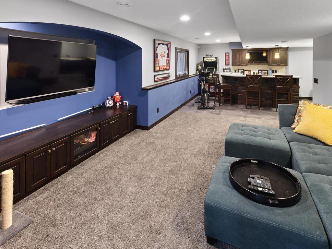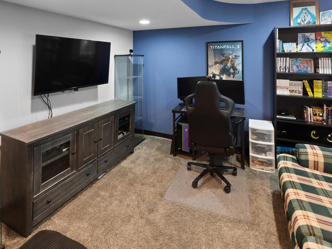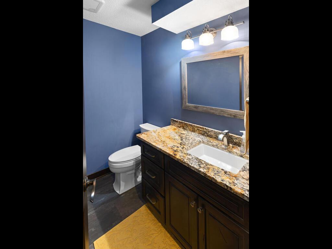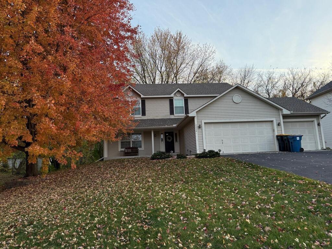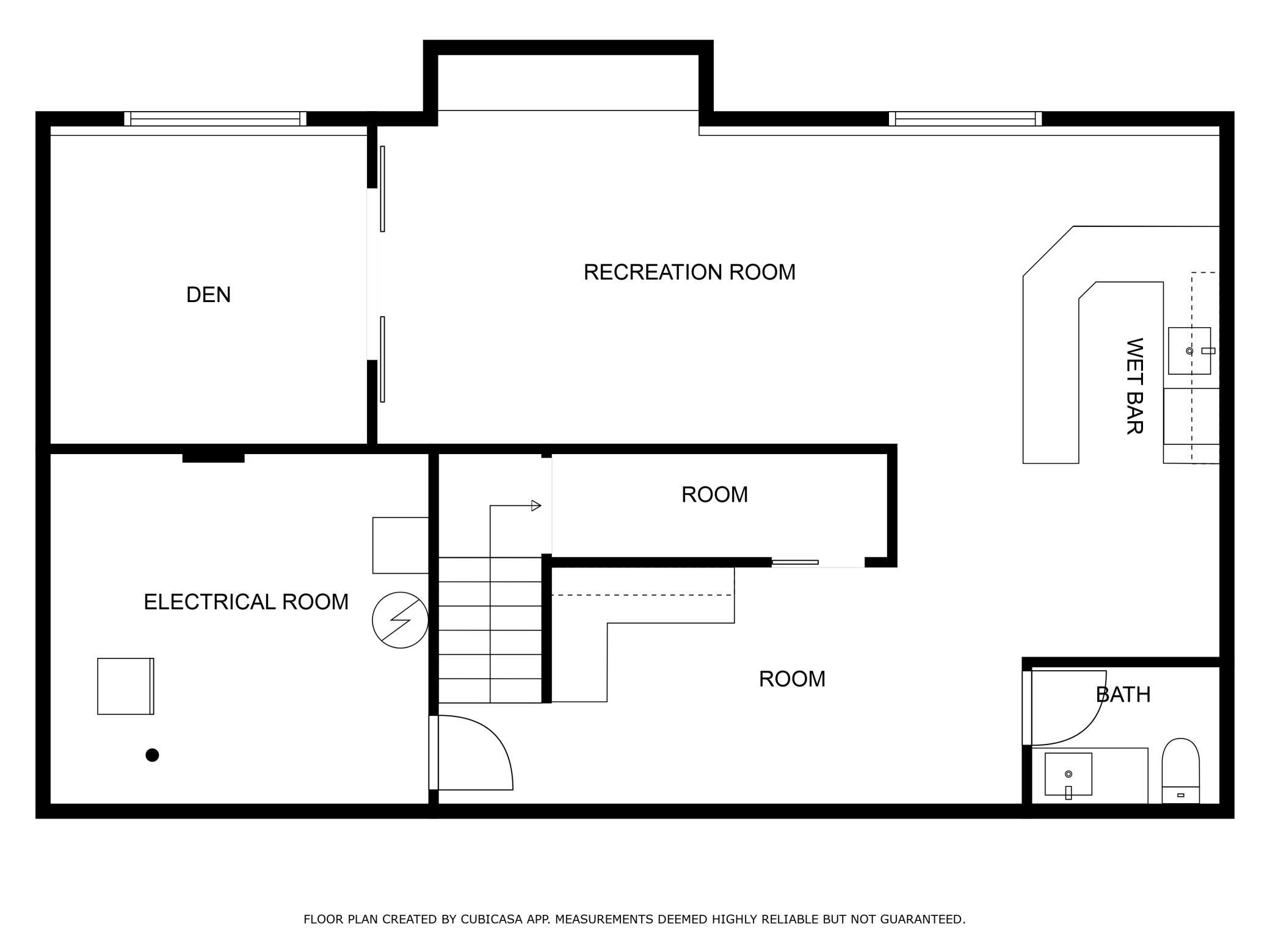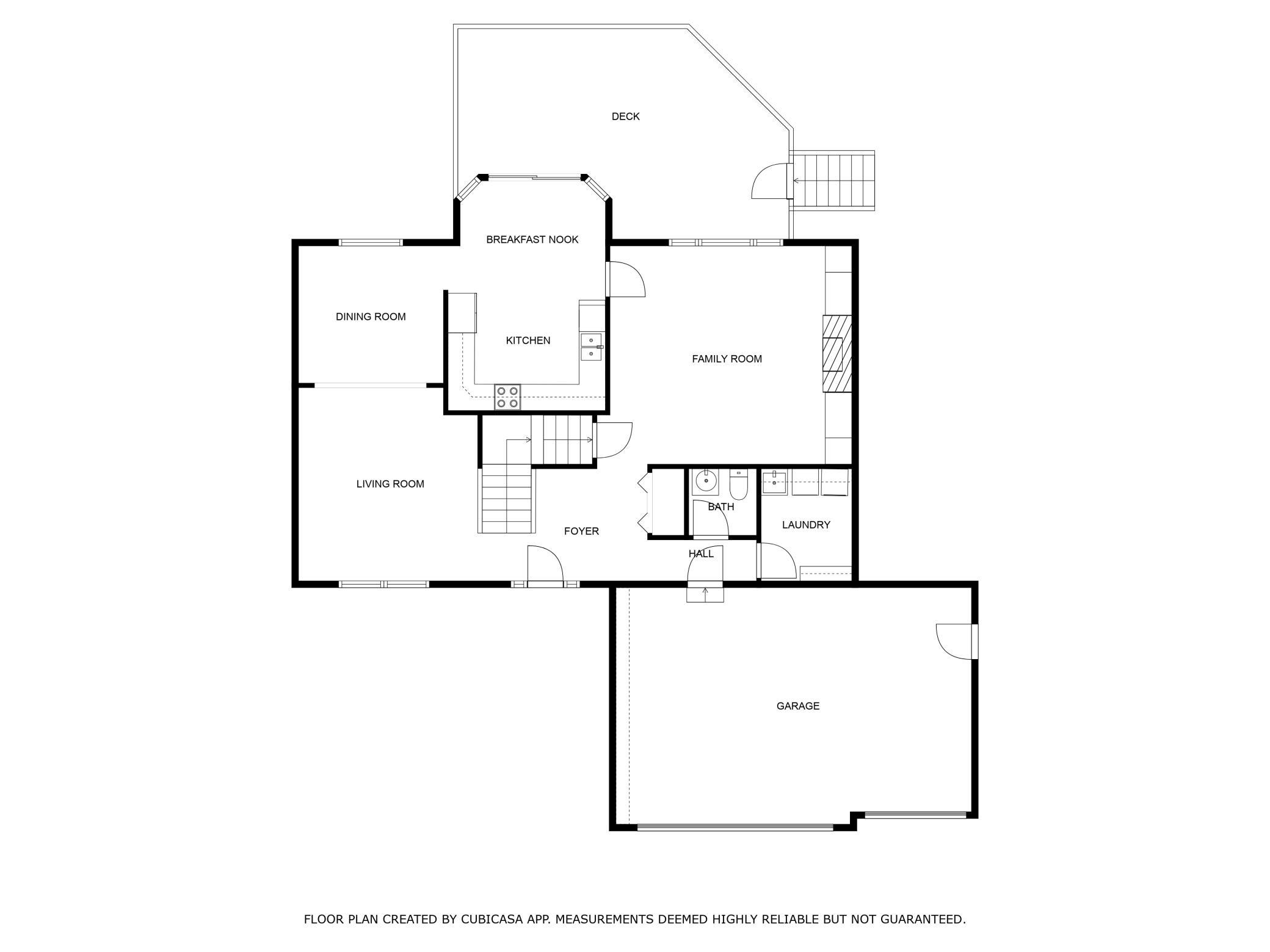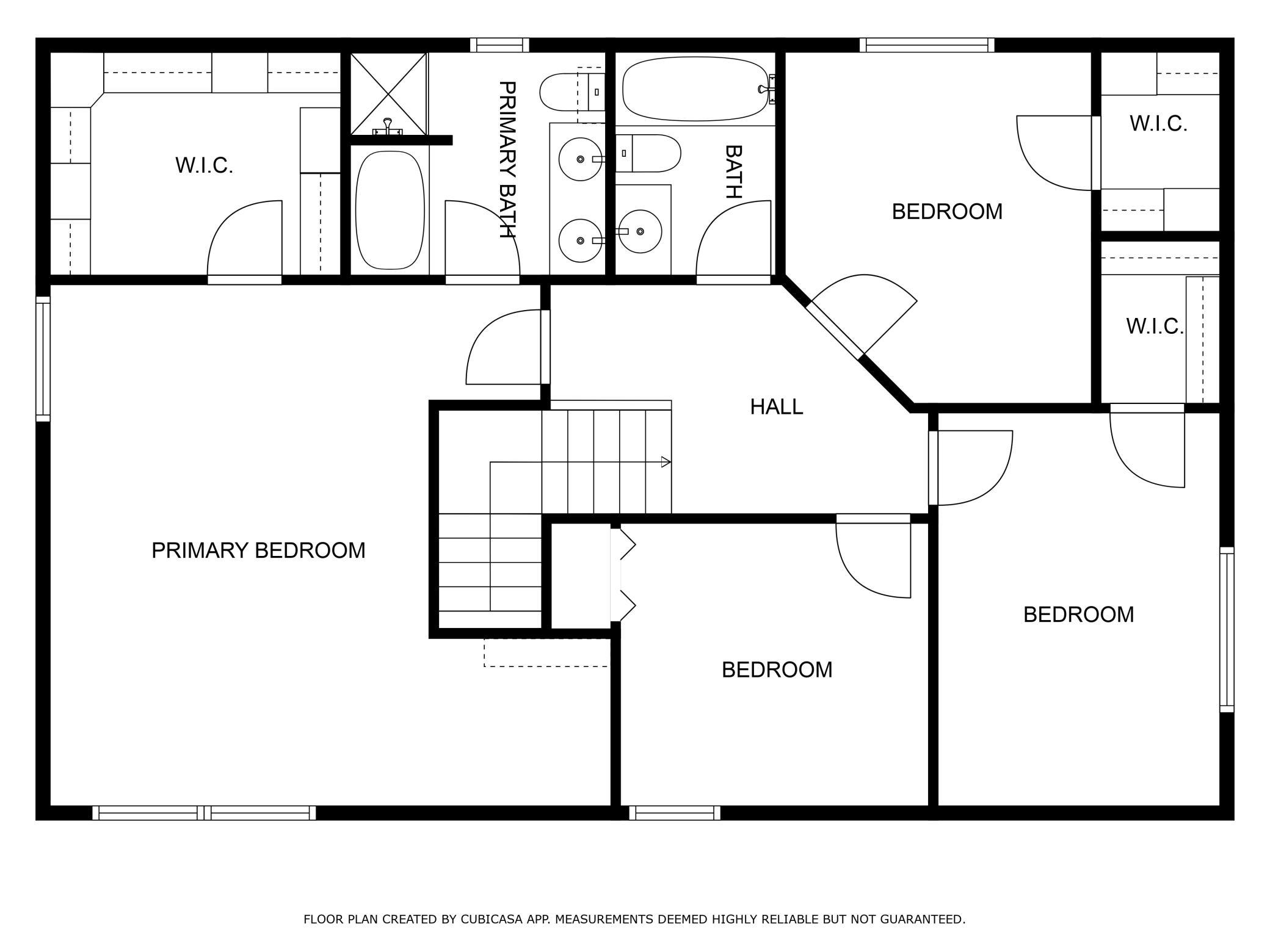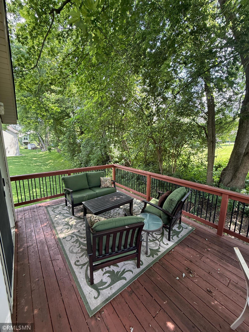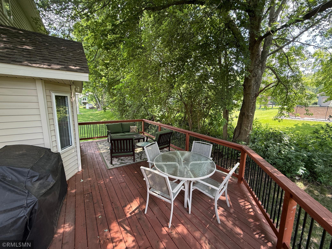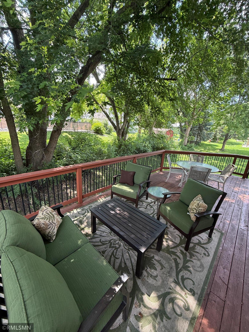
Property Listing
Description
This home is ready for you to move in and start enjoying right away - Imagine a stunning two-story home that perfectly blends elegance, comfort, and functionality. As you step inside, you're greeted by a spacious tiled foyer. The main level features a wonderful kitchen with lots of cabinet space, granite counter and SS appliances. The Family room has a gas fireplace and built-in cabinets, Formal Dining room, Formal Living room, Laundry and a 1/2 bath will finish this level. Upstairs you will find 4 generously sized bedrooms. The primary has a large walk-in closet, private bath with tile floors, soaking tub, separate shower and dual sinks. This floor also has a full bath. 2 of the other bedrooms on the upper level have walk-in closets. The LL includes a spacious storage room along with storage under the steps, a craft area with cabinets, 1/2 bath, wet bar to enjoy while entertaining your guests, large FR and a spacious den with barn doors. With its perfect combination of style, functionality, and thoughtful design, this home is ideal for people seeking comfort and togetherness while maintaining privacy and personal space. This home is conveniently located near shopping, schools, and 169. All new as of 2022 windows upstairs, water heater, water softener, furnace and A/C, roof. As of June 2025 - all new smoke detectors. Freshly painted FR and kitchen as of July 2025. Are you tired of moving sprinklers around the yard to keep things green? You no longer need to do that as this home features a sprinkler system.Property Information
Status: Active
Sub Type: ********
List Price: $485,000
MLS#: 6751047
Current Price: $485,000
Address: 2052 Wilhelm Court, Shakopee, MN 55379
City: Shakopee
State: MN
Postal Code: 55379
Geo Lat: 44.764844
Geo Lon: -93.495945
Subdivision: Prairie Village 7th Add
County: Scott
Property Description
Year Built: 2003
Lot Size SqFt: 12632.4
Gen Tax: 4940
Specials Inst: 0
High School: ********
Square Ft. Source:
Above Grade Finished Area:
Below Grade Finished Area:
Below Grade Unfinished Area:
Total SqFt.: 3452
Style: Array
Total Bedrooms: 4
Total Bathrooms: 4
Total Full Baths: 2
Garage Type:
Garage Stalls: 3
Waterfront:
Property Features
Exterior:
Roof:
Foundation:
Lot Feat/Fld Plain: Array
Interior Amenities:
Inclusions: ********
Exterior Amenities:
Heat System:
Air Conditioning:
Utilities:


