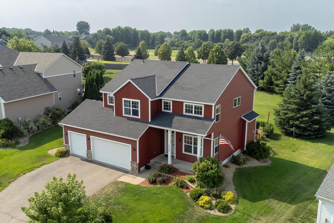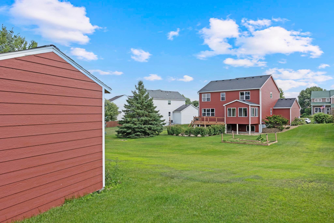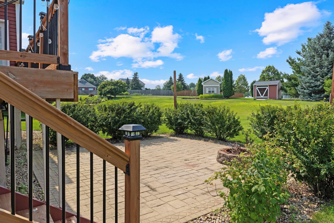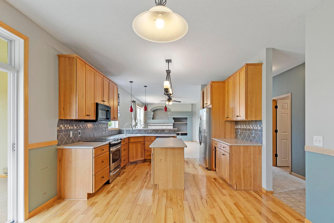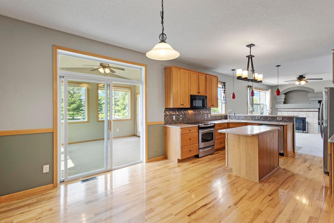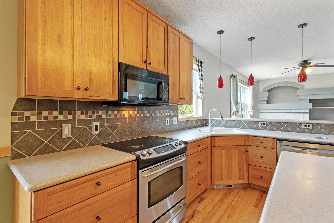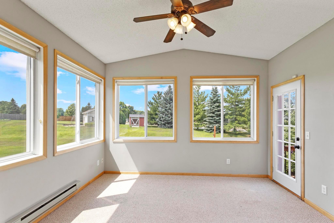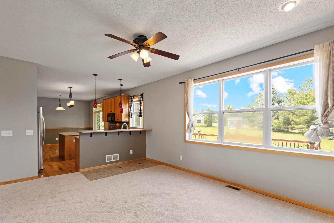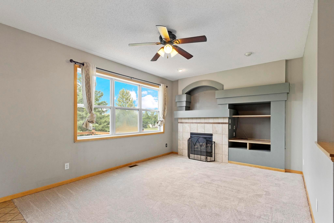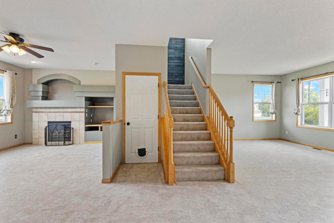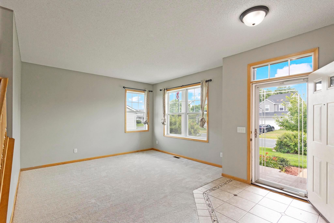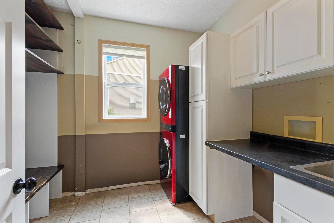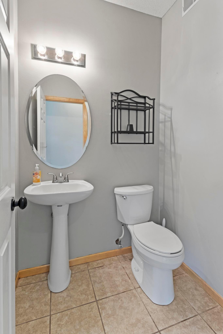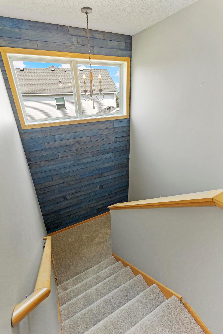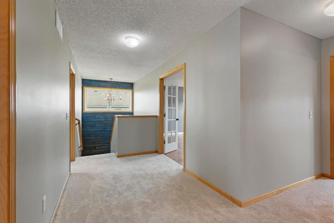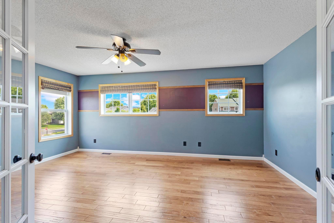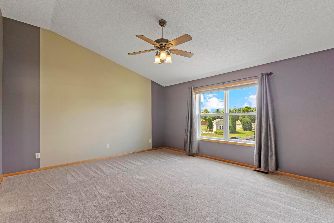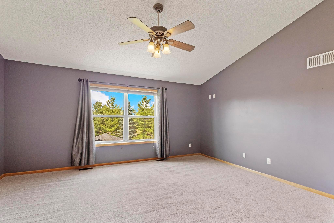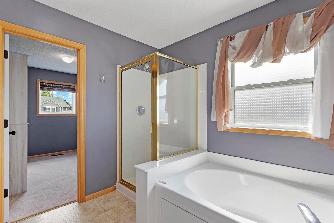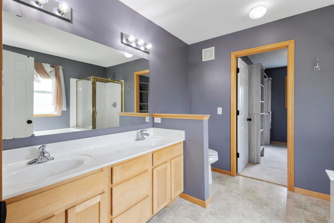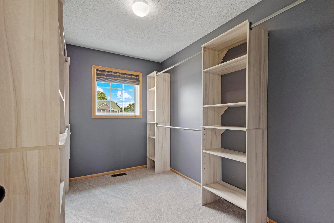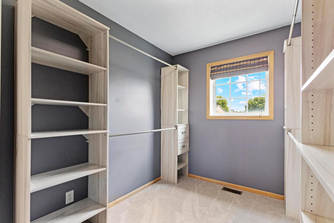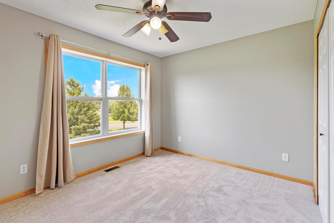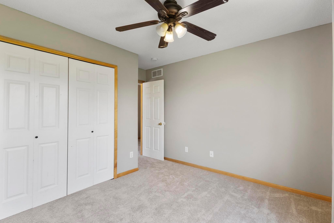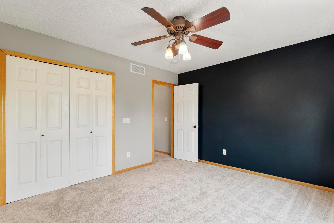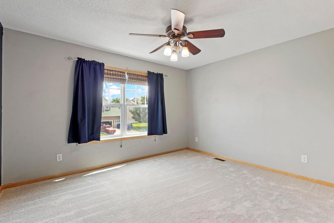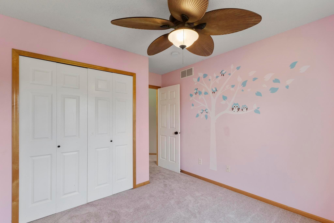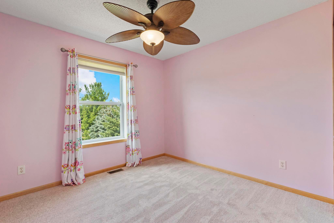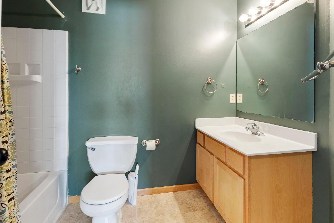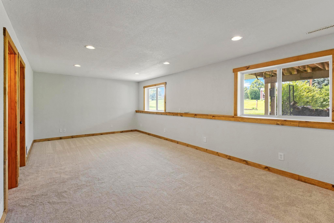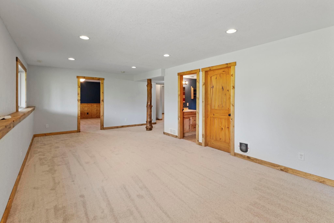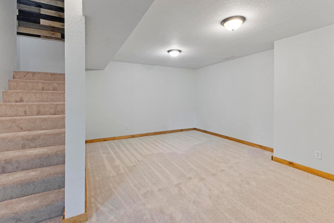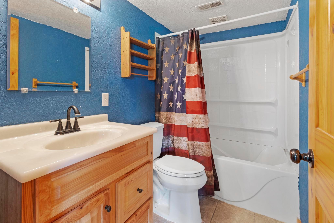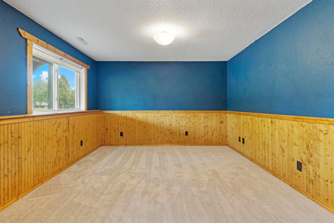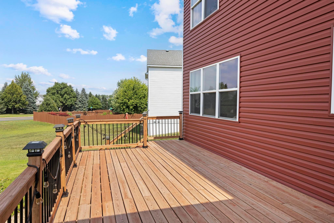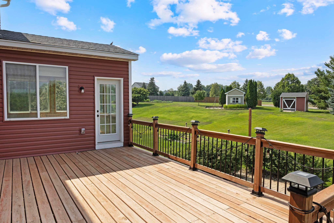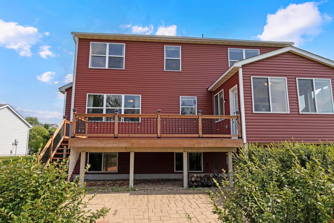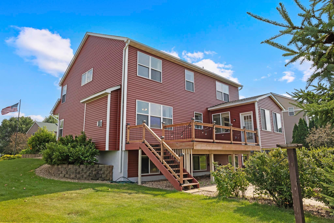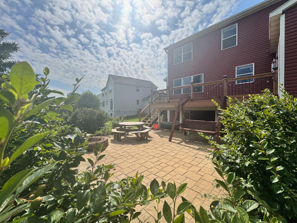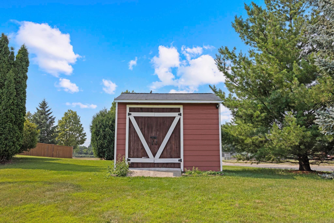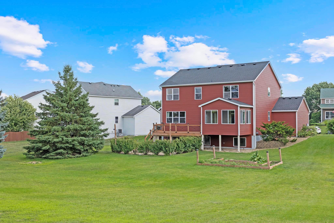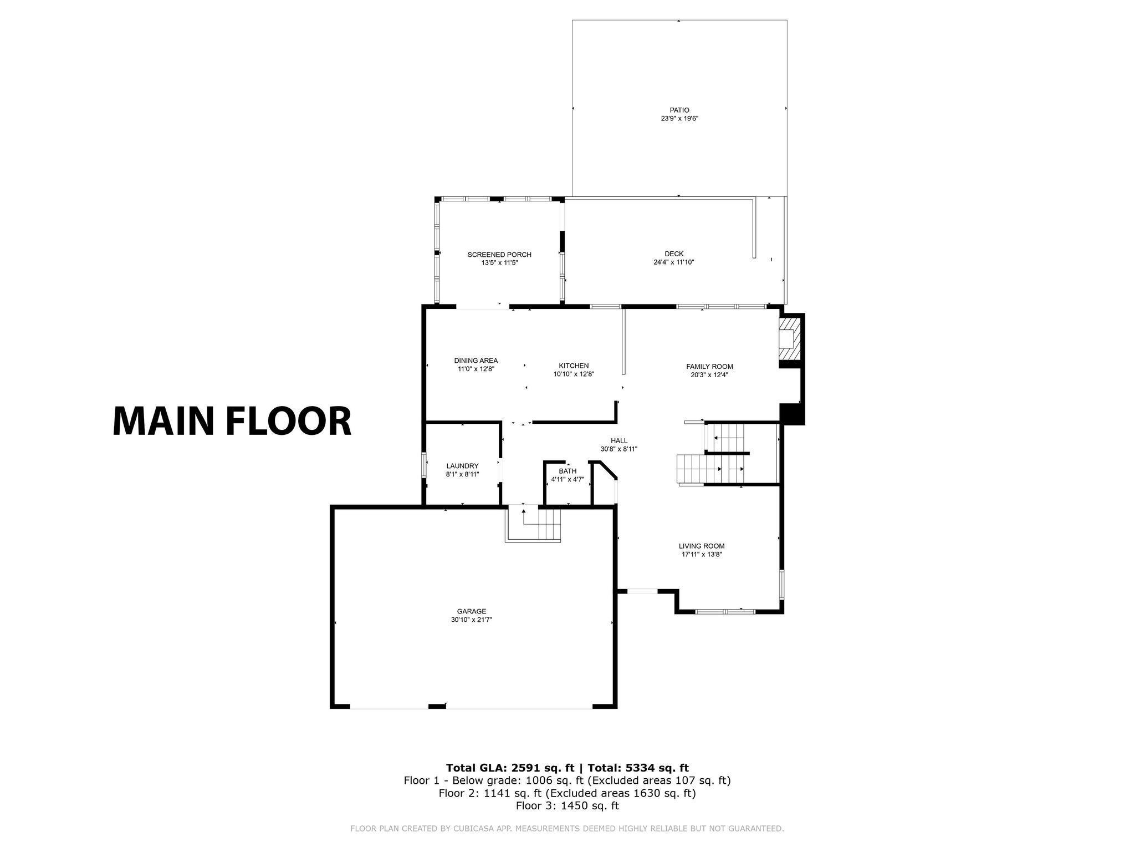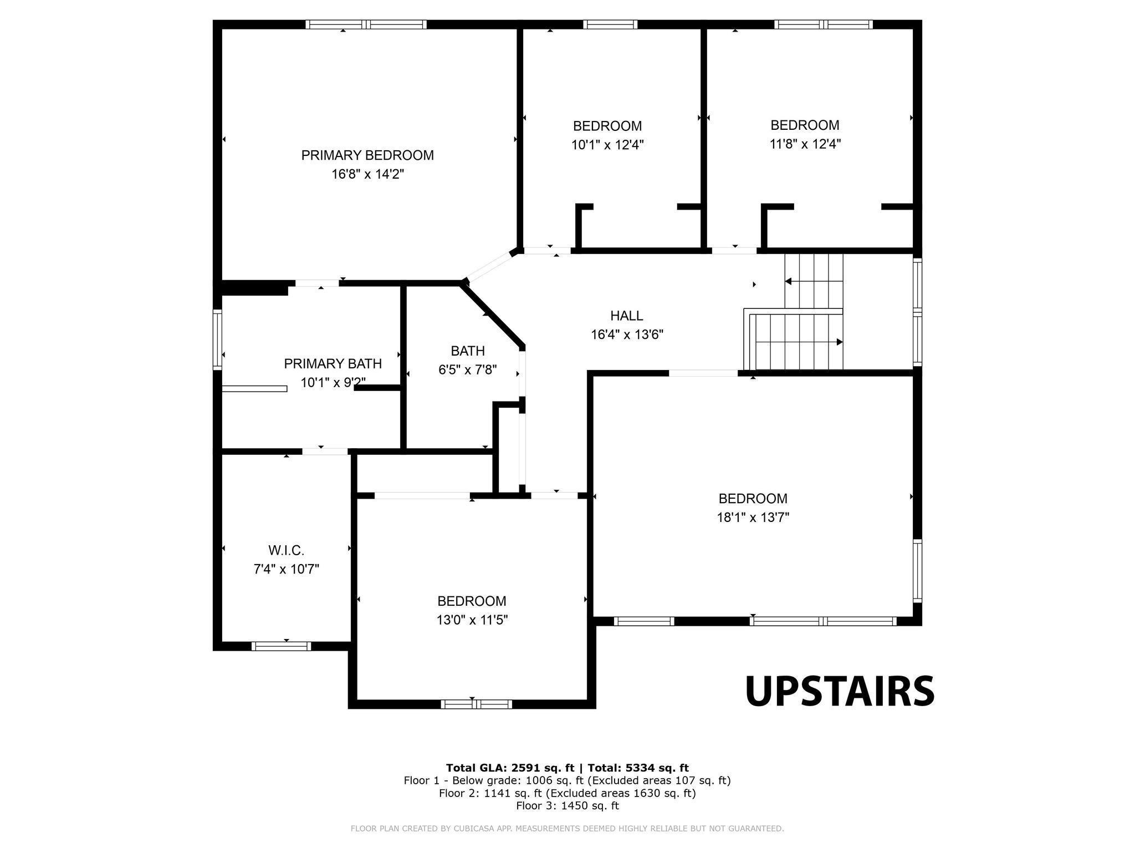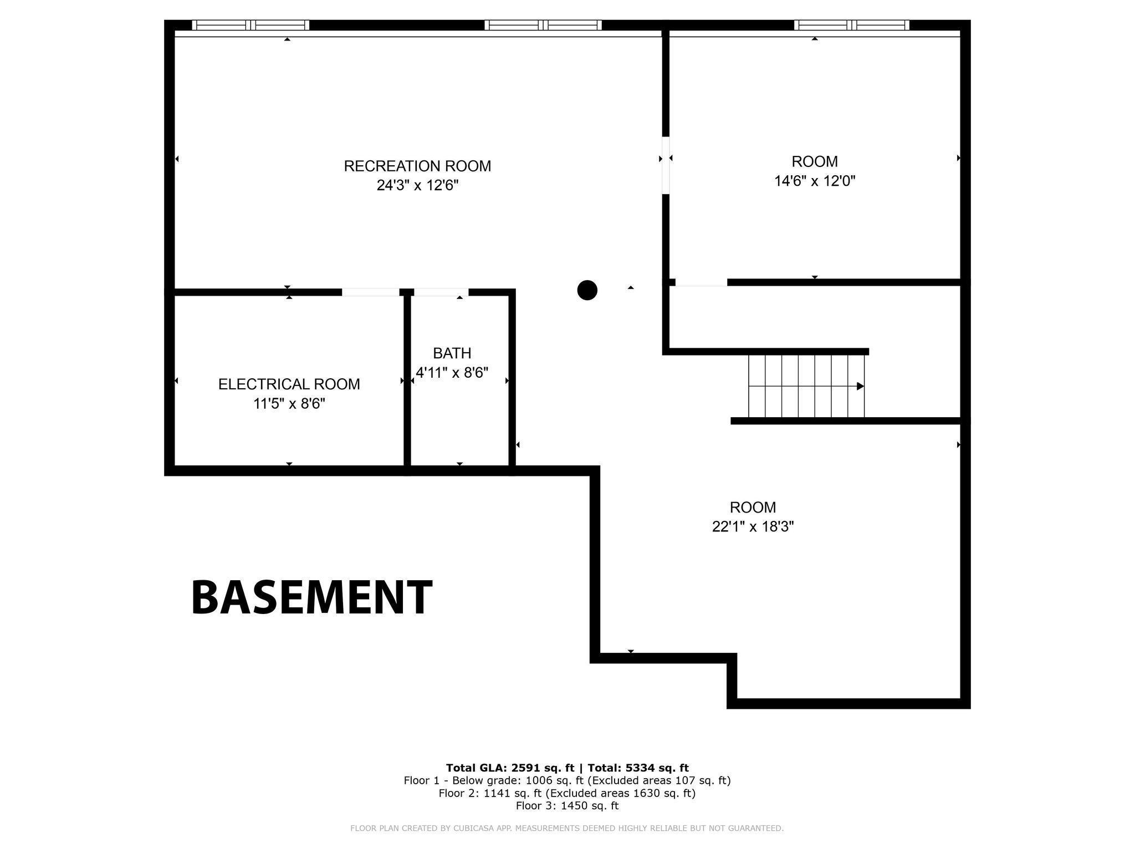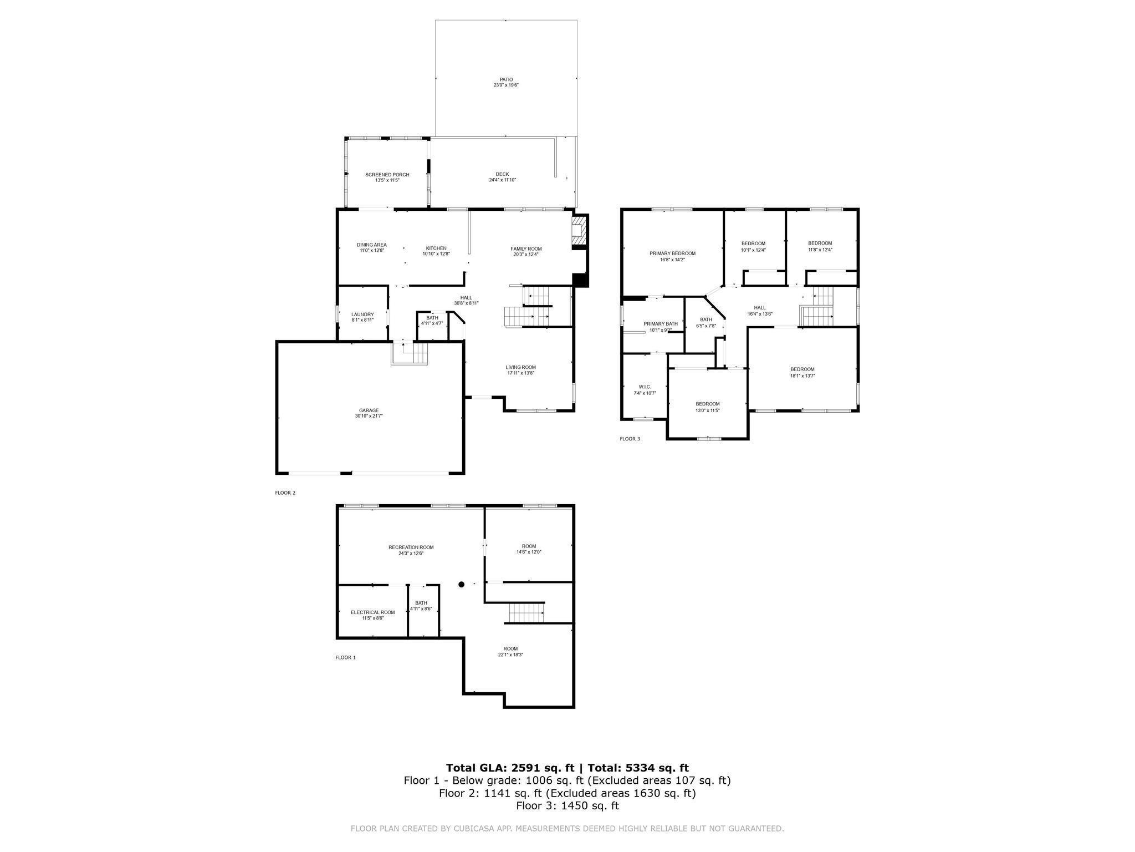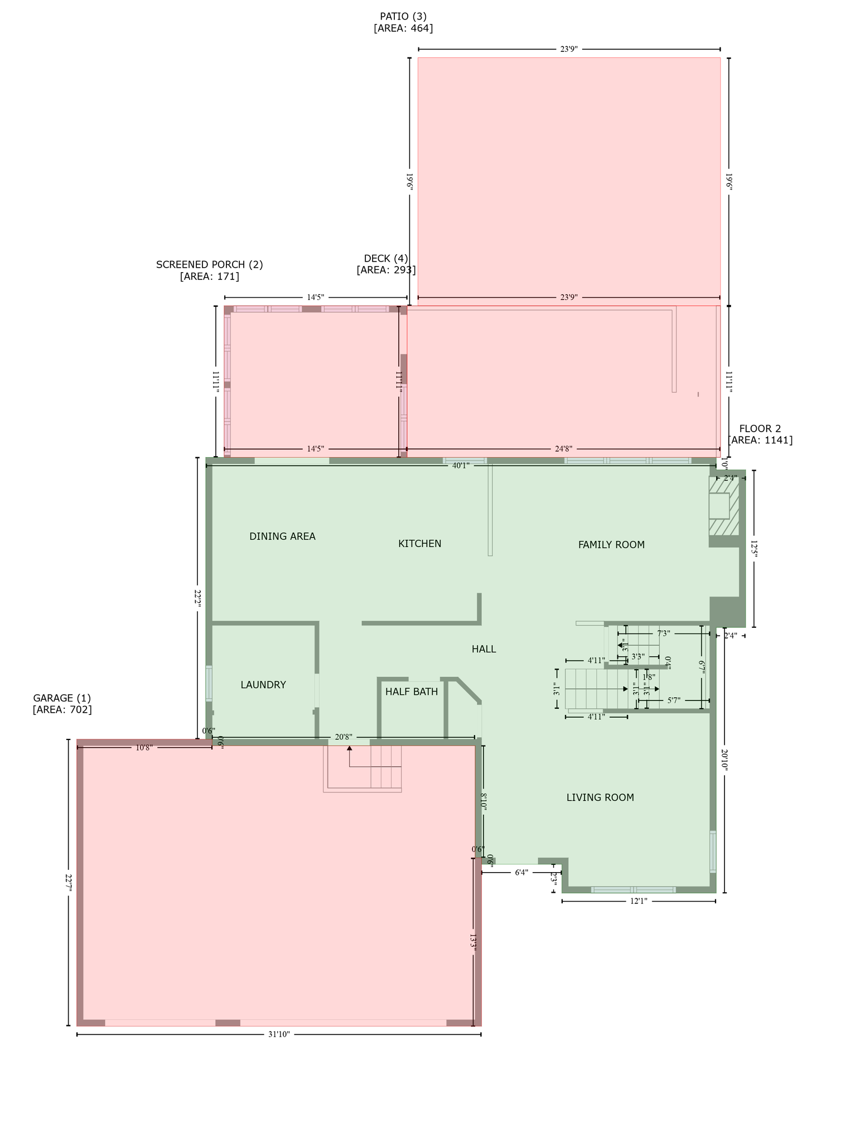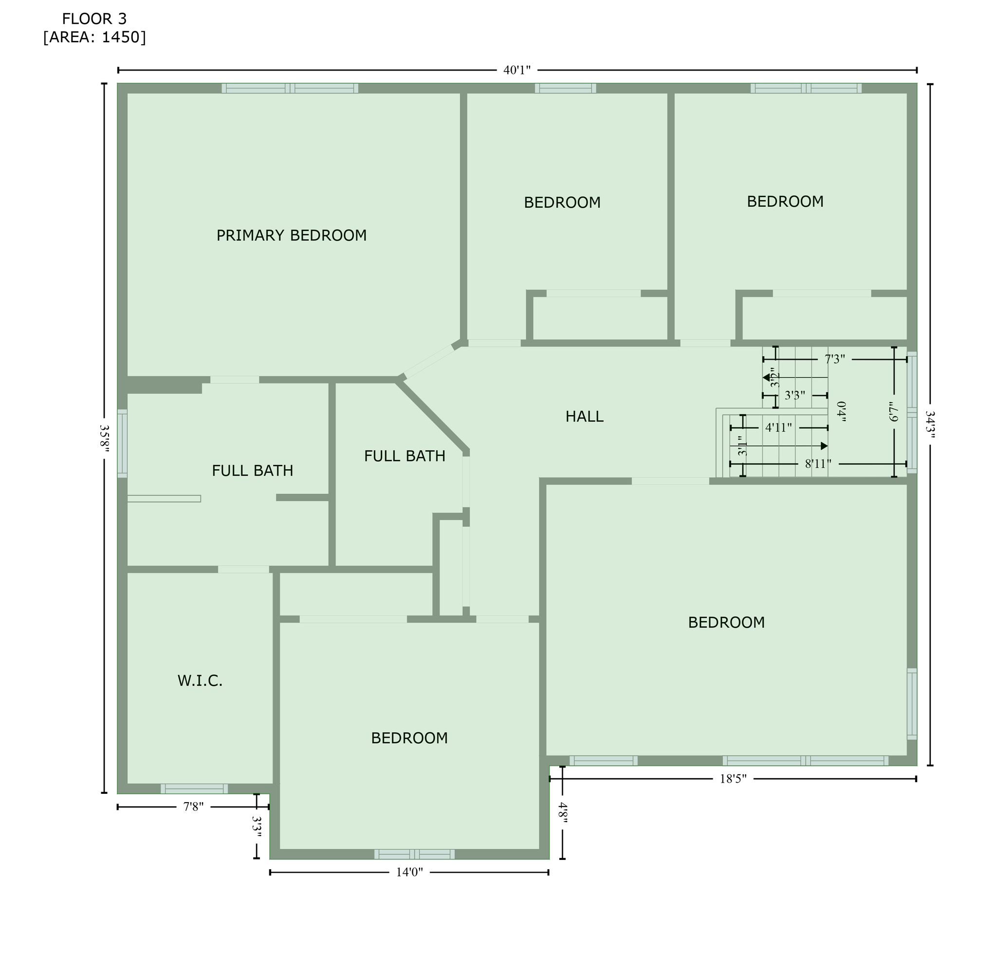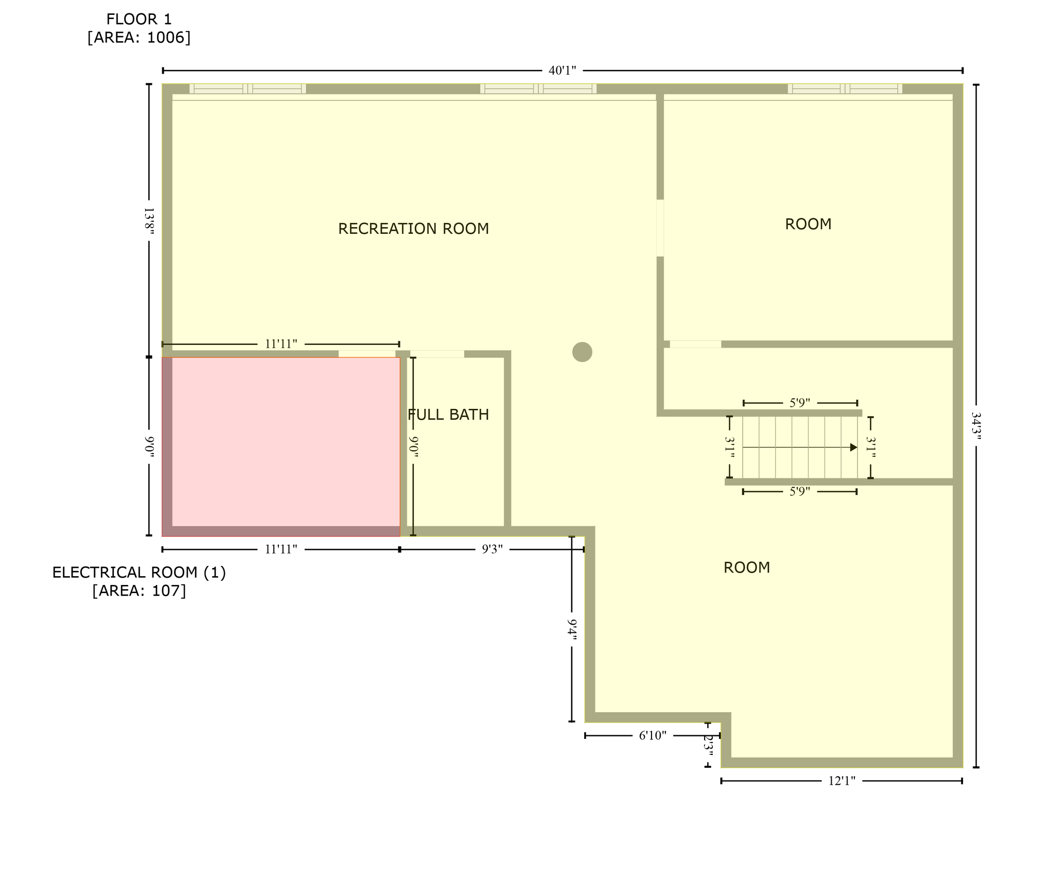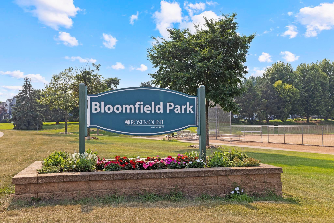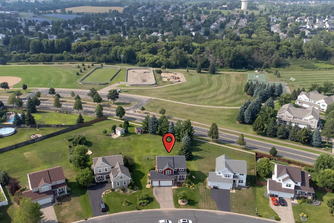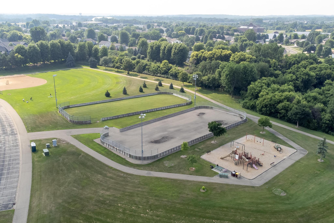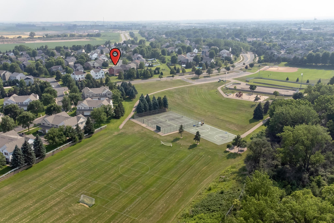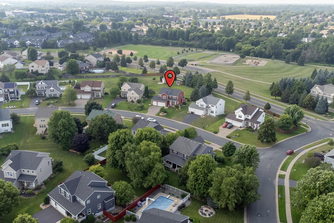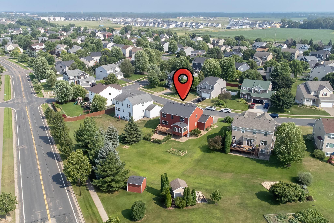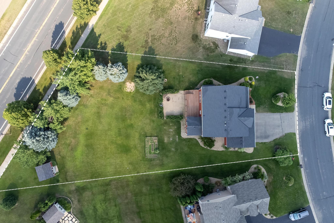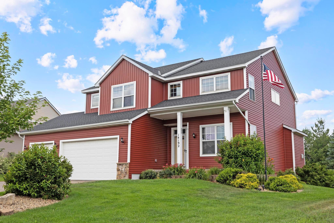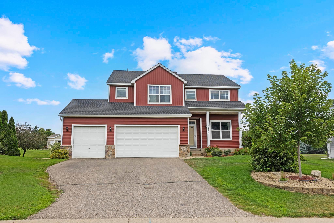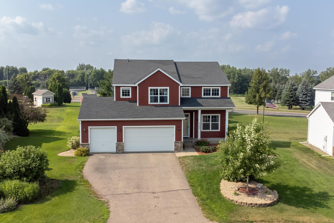
Property Listing
Description
Discover this expansive 5-bedroom, 4-bathroom home in the heart of the Bloomfield subdivision, brimming with modern upgrades. The open-concept main floor showcases stunning hardwood floors, brand new carpeting, a cozy fireplace, a bright sunroom, a convenient laundry room, and a generous kitchen. Large windows flood this home with natural light throughout the day. As you ascend the staircase upstairs you will find a wide hallway leading to four bedrooms, plus a versatile bonus room with wood flooring encased in glass French doors. The spacious primary suite offers a walk-in closet and private bathroom with double sinks, soaking tub, and separate shower. This layout provides a perfect combination of open and private spaces with family spaces on all three levels. Lower-level has the fifth bedroom, a flex room, full bathroom, and additional family room. Located in the top-rated Rosemount-Apple Valley-Eagan School District (ISD 196) and just steps from Bloomfield Park, featuring scenic walking trails, basketball and tennis courts, playgrounds, and green spaces perfect for family outings and community events. New carpeting throughout on 7/12/25. Savor views of the beautiful backyard from the sunroom or expansive deck, complete with a massive paver patio and built-in fire pit. The storage shed and garden box are included. Move-in ready, perfect for settling in before the school year starts in this vibrant, family-friendly Bloomfield community.Property Information
Status: Active
Sub Type: ********
List Price: $540,000
MLS#: 6751065
Current Price: $540,000
Address: 14192 Bayberry Trail, Rosemount, MN 55068
City: Rosemount
State: MN
Postal Code: 55068
Geo Lat: 44.742216
Geo Lon: -93.106644
Subdivision: Bloomfield 3rd Add
County: Dakota
Property Description
Year Built: 2001
Lot Size SqFt: 20908.8
Gen Tax: 5186
Specials Inst: 0
High School: ********
Square Ft. Source:
Above Grade Finished Area:
Below Grade Finished Area:
Below Grade Unfinished Area:
Total SqFt.: 3772
Style: Array
Total Bedrooms: 5
Total Bathrooms: 4
Total Full Baths: 3
Garage Type:
Garage Stalls: 3
Waterfront:
Property Features
Exterior:
Roof:
Foundation:
Lot Feat/Fld Plain:
Interior Amenities:
Inclusions: ********
Exterior Amenities:
Heat System:
Air Conditioning:
Utilities:


