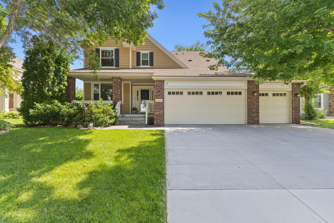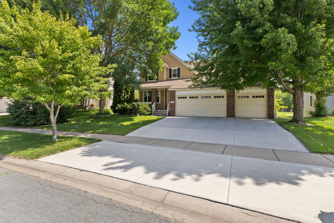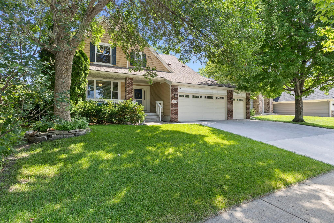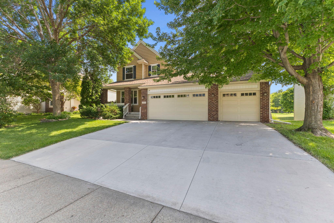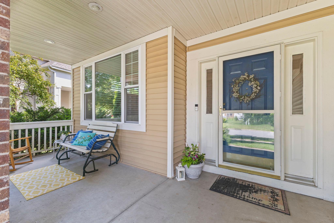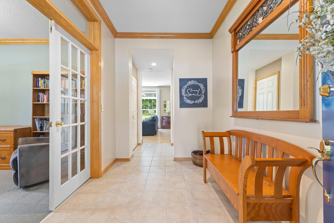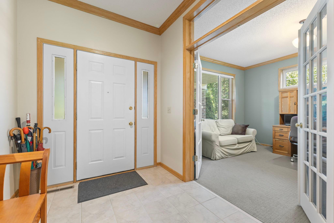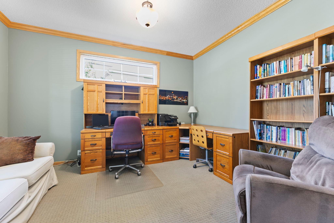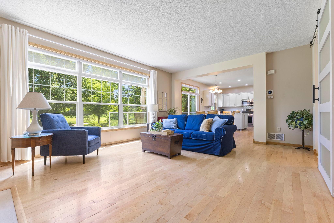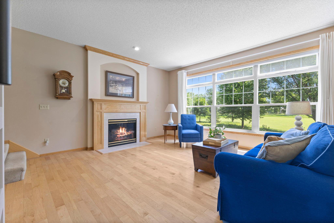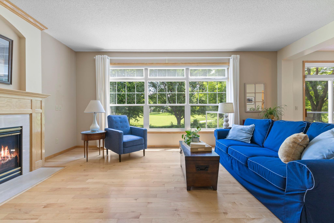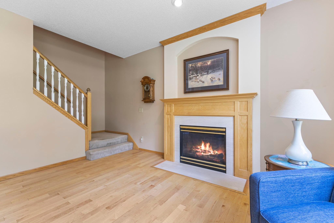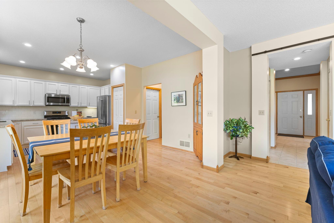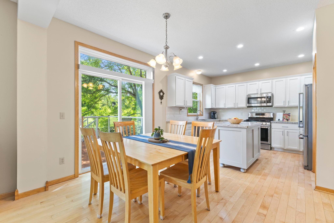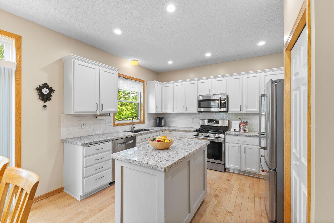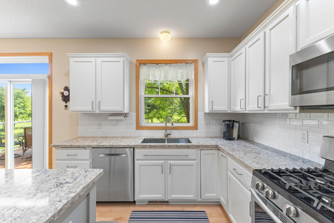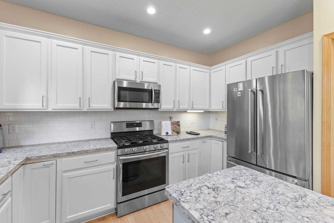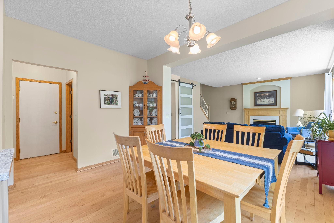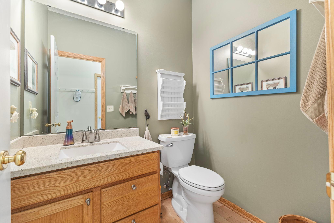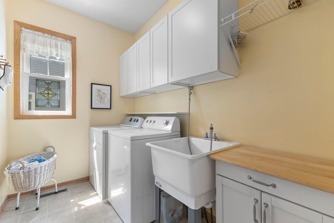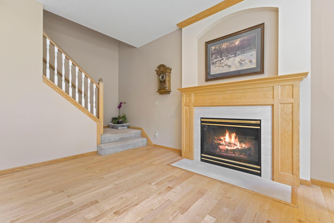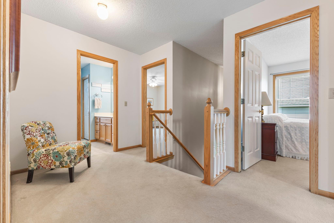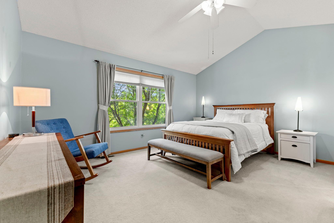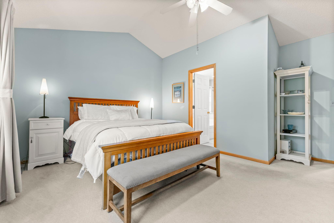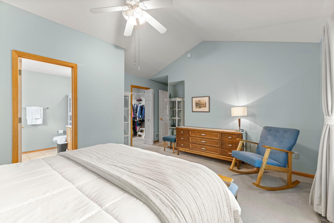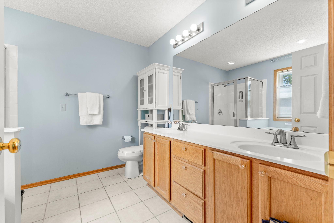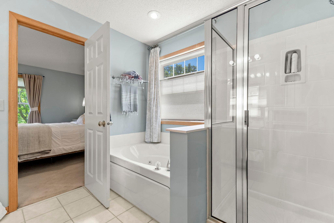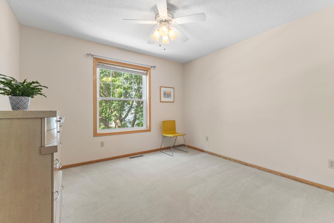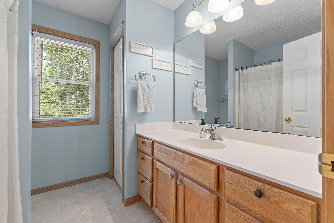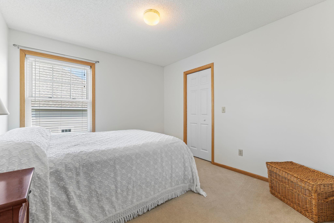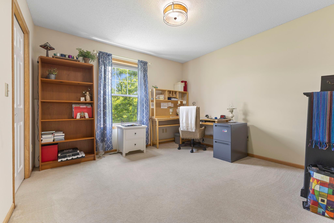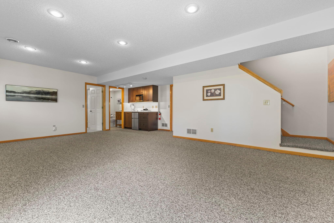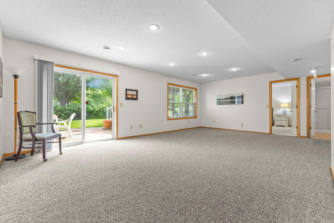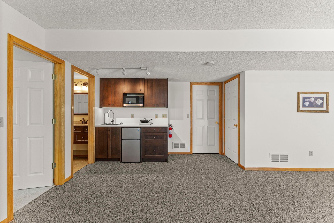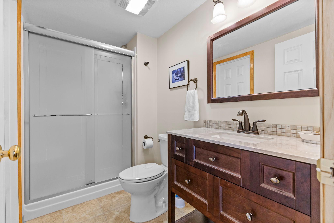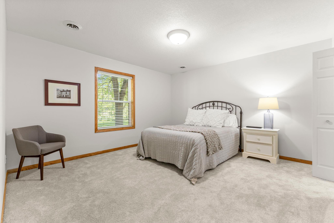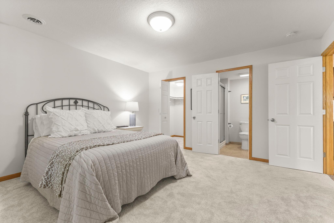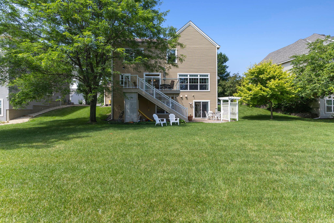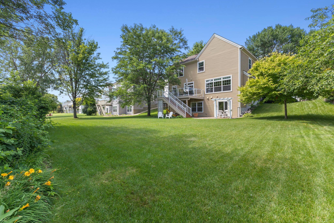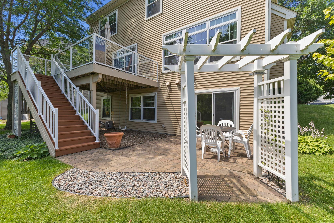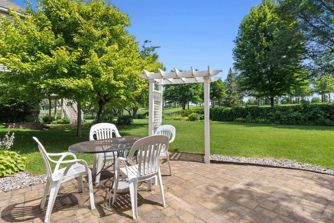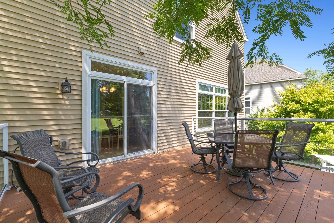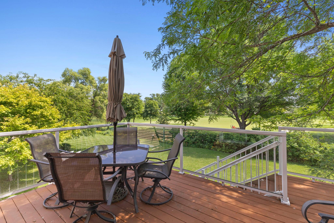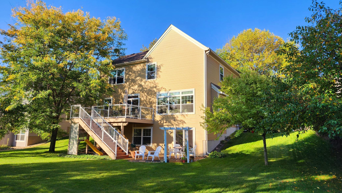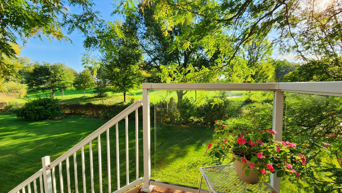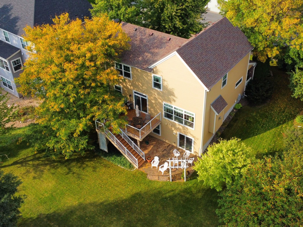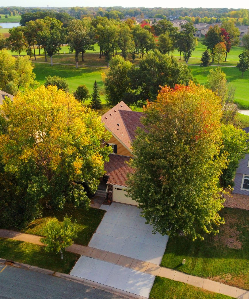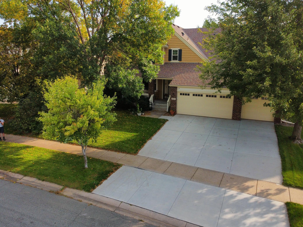
Property Listing
Description
Stunning 5-bed, 4-bath home with a 3-car garage in Blaine’s highly sought-after Deacons Walk community is a must-see! The main floor boasts a wide open layout filled with natural light, featuring gleaming hardwood floors and an updated kitchen complete with quartz countertops, stainless steel appliances, and a center island perfect for entertaining. Upstairs, you’ll find four generously sized bedrooms, each with large closets, including a spacious primary suite with a private full bath. The finished lower level offers even more living space with a large recreation room, fifth bedroom, additional bathroom, and plenty of storage. Relax on your covered front porch or take advantage of MN summers in your lush backyard with irrigation or enjoy picturesque views from your deck, located directly on the 11th fairway of the Tournament Players Club golf course. Outdoor enthusiasts will love the endless miles of nearby walking/biking trails, while the convenient location puts you just minutes from great shopping, a variety of dining, lots of parks, and more. Major updates in 2018 include newer siding, roof, windows, garage door, furnace, AC, and more—move right in with easy care-free living and peace of mind. Don’t miss your chance to call this incredible home yours!Property Information
Status: Active
Sub Type: ********
List Price: $539,900
MLS#: 6751130
Current Price: $539,900
Address: 11021 Nassau Circle NE, Minneapolis, MN 55449
City: Minneapolis
State: MN
Postal Code: 55449
Geo Lat: 45.170257
Geo Lon: -93.21492
Subdivision: Cic 54 Tpc 9th Add
County: Anoka
Property Description
Year Built: 2001
Lot Size SqFt: 10454.4
Gen Tax: 5363.68
Specials Inst: 24.02
High School: ********
Square Ft. Source:
Above Grade Finished Area:
Below Grade Finished Area:
Below Grade Unfinished Area:
Total SqFt.: 3300
Style: Array
Total Bedrooms: 5
Total Bathrooms: 4
Total Full Baths: 2
Garage Type:
Garage Stalls: 3
Waterfront:
Property Features
Exterior:
Roof:
Foundation:
Lot Feat/Fld Plain: Array
Interior Amenities:
Inclusions: ********
Exterior Amenities:
Heat System:
Air Conditioning:
Utilities:


