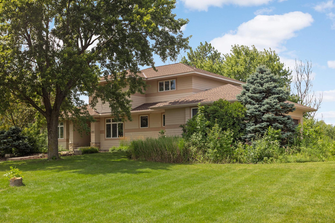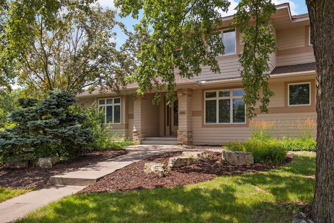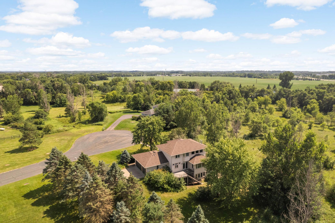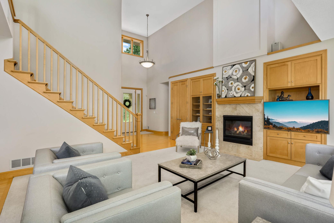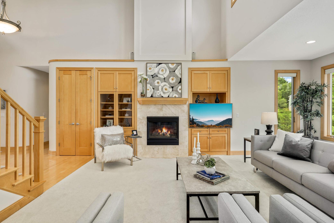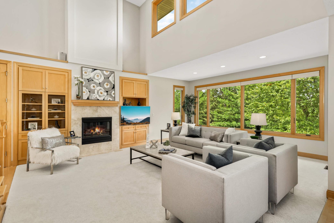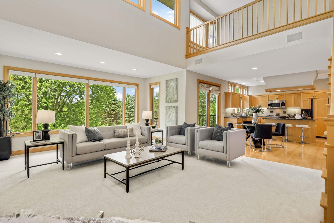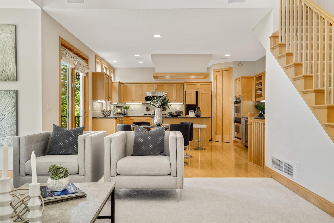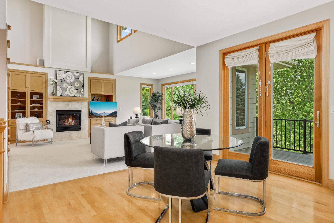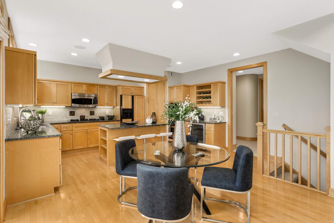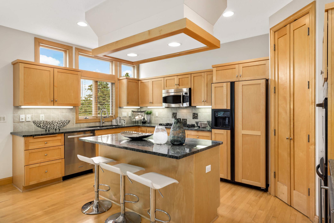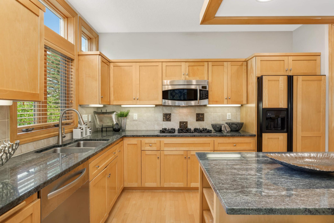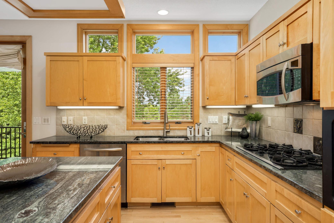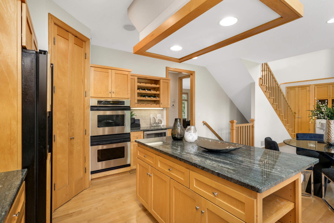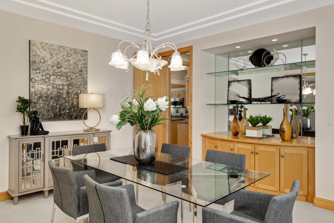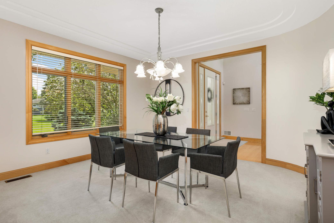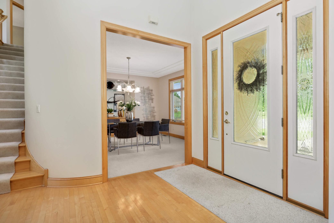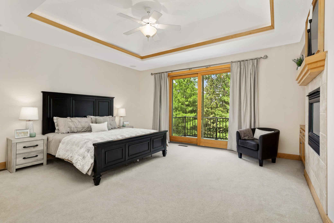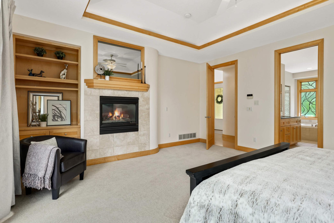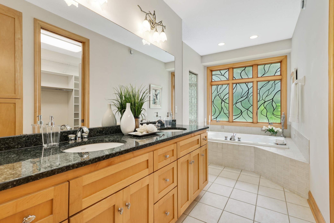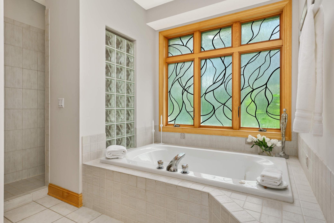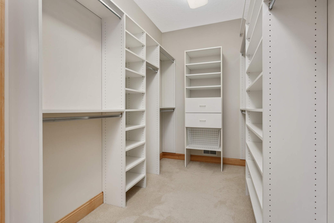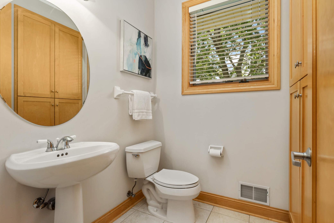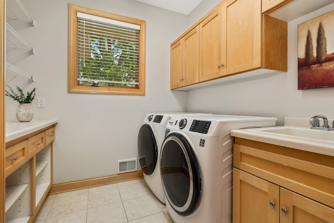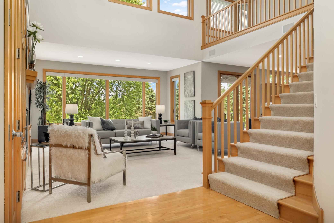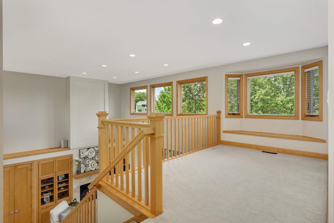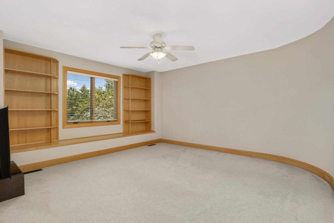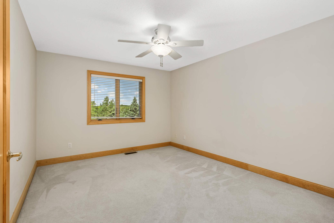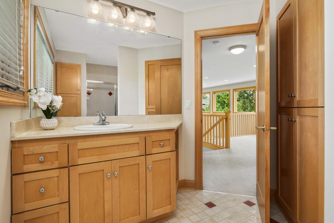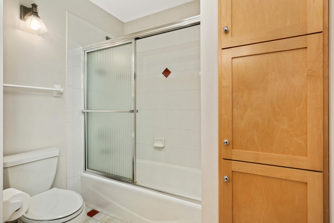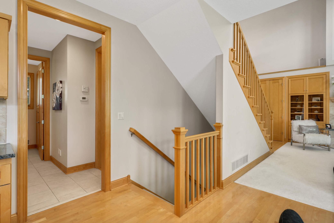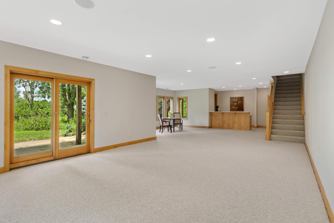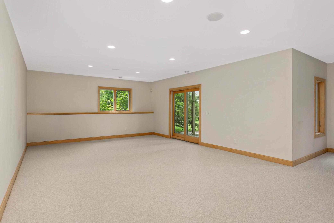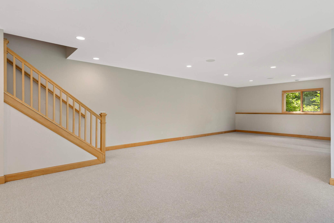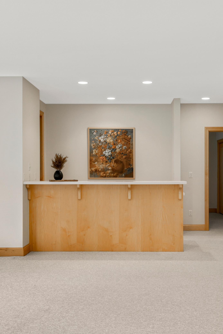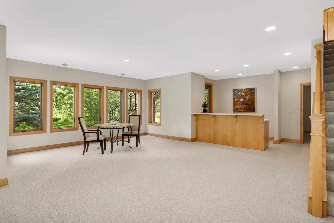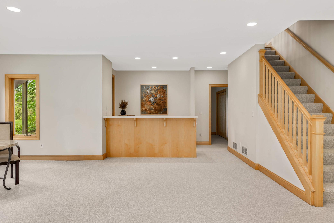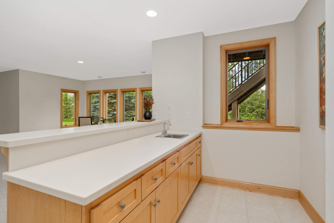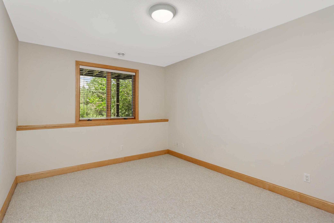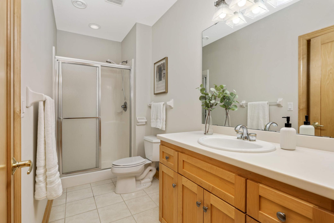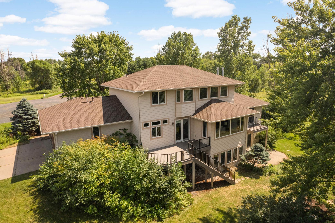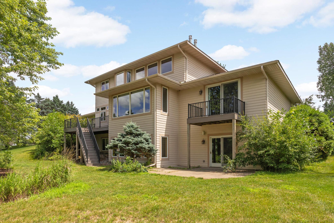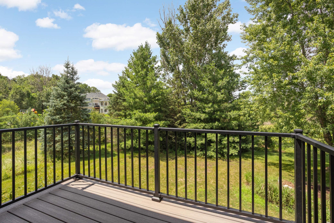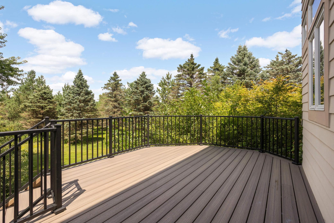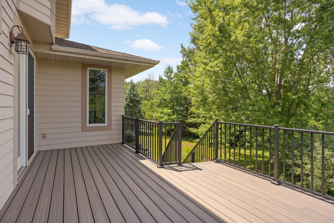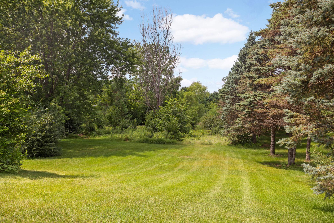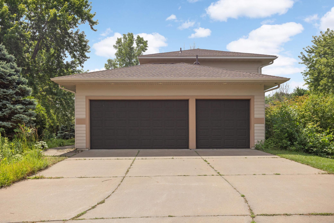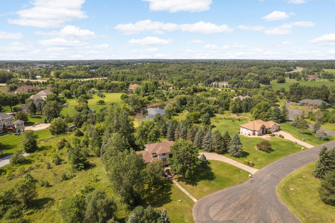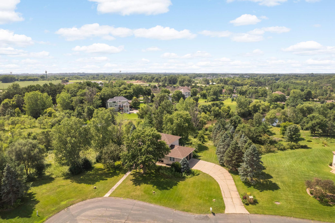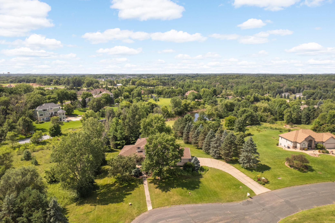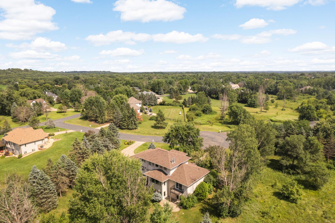
Property Listing
Description
OFFER RECEIVED. Contact your agent if you are interested asap! Rare custom-built walkout rambler with a loft, beautifully positioned on 2.5 acres in the exclusive Westgate community and within the award-winning Stillwater School District. From the moment you step inside, the light-filled two-story great room draws you in with its stunning walls of windows, solid maple floors, rounded corner details, and a striking double-sided fireplace that sets the tone for the rest of the home. The kitchen, designed for both daily life and entertaining, offers a walk-in pantry and flows naturally into the main living area. Step onto the new composite deck and enjoy the tranquil views of the pond and wooded surroundings. The main level features a luxurious owner’s suite, while the upper level offers 2 additional bedrooms and a loft overlooking the living space. Downstairs, the walkout lower level expands your lifestyle with a large family room, a bar area, and flexible space to gather or unwind. With a newer roof just 2 years old, a peaceful cul-de-sac setting with no through traffic, and easy access to Downtown St. Paul in just 15 minutes, minutes to Woodbury shopping areas, and Stillwater, this home delivers timeless design and everyday functionality in one of the area's most desirable neighborhoods!Property Information
Status: Active
Sub Type: ********
List Price: $950,000
MLS#: 6751194
Current Price: $950,000
Address: 12341 9th Street Court N, Lake Elmo, MN 55042
City: Lake Elmo
State: MN
Postal Code: 55042
Geo Lat: 44.960971
Geo Lon: -92.857553
Subdivision: Hallmark
County: Washington
Property Description
Year Built: 1999
Lot Size SqFt: 108900
Gen Tax: 7868
Specials Inst: 0
High School: ********
Square Ft. Source:
Above Grade Finished Area:
Below Grade Finished Area:
Below Grade Unfinished Area:
Total SqFt.: 4666
Style: Array
Total Bedrooms: 4
Total Bathrooms: 4
Total Full Baths: 2
Garage Type:
Garage Stalls: 3
Waterfront:
Property Features
Exterior:
Roof:
Foundation:
Lot Feat/Fld Plain: Array
Interior Amenities:
Inclusions: ********
Exterior Amenities:
Heat System:
Air Conditioning:
Utilities:


