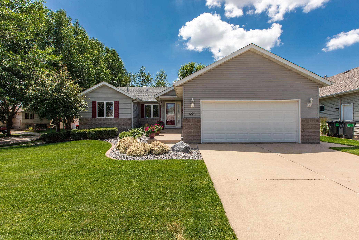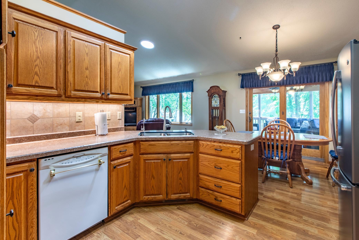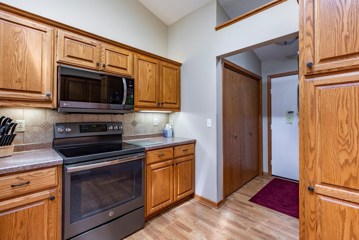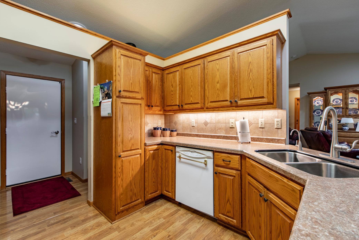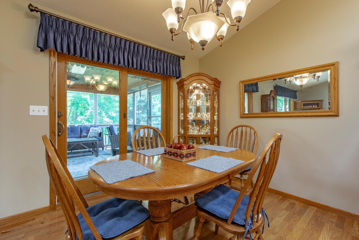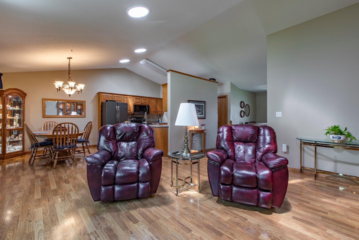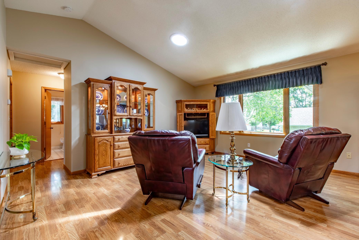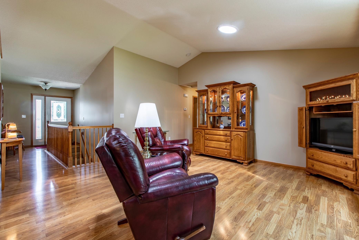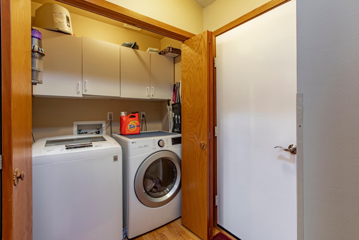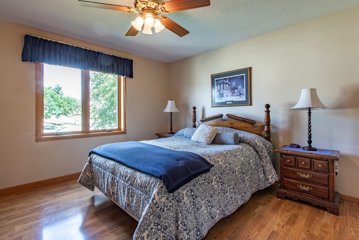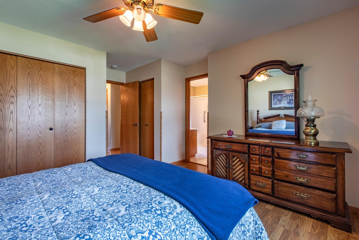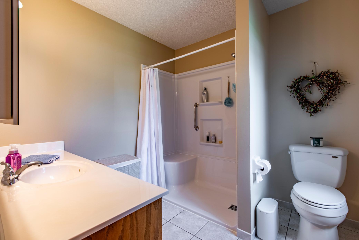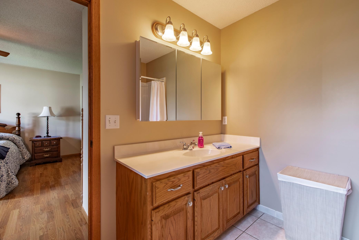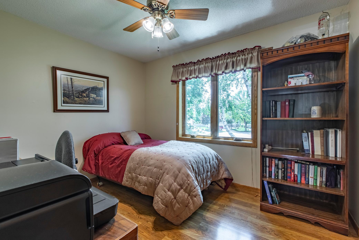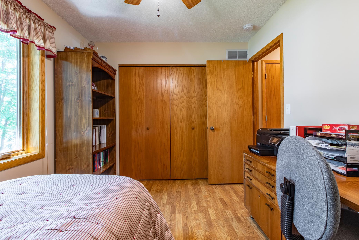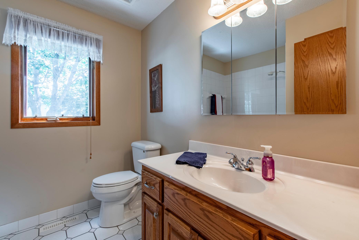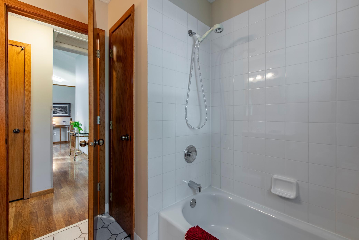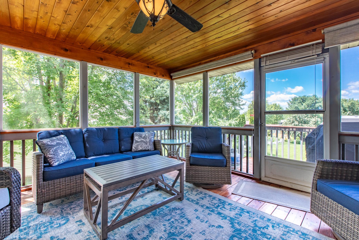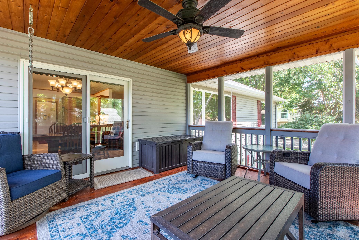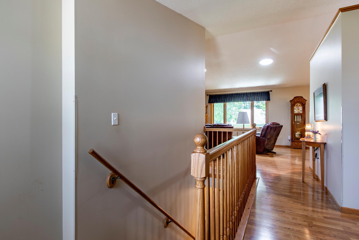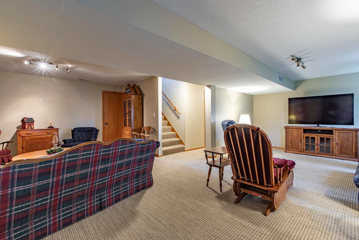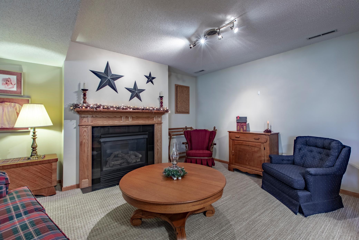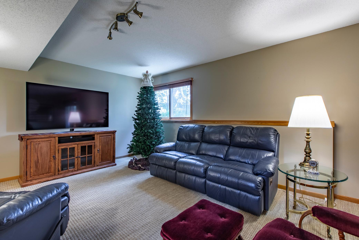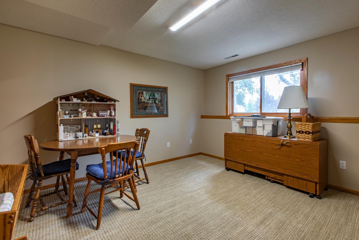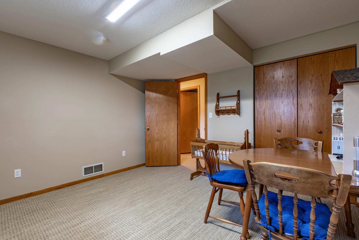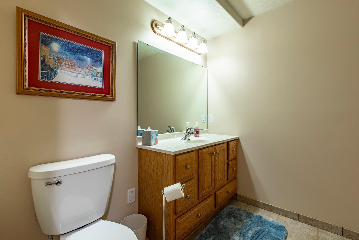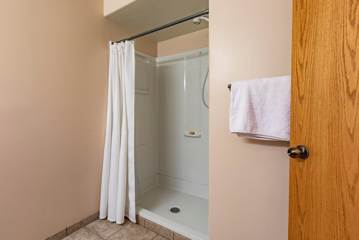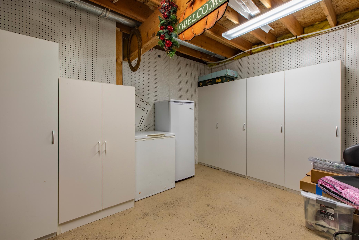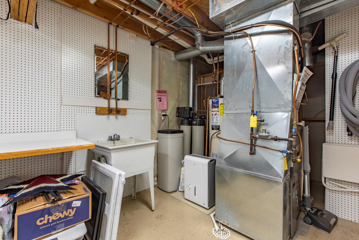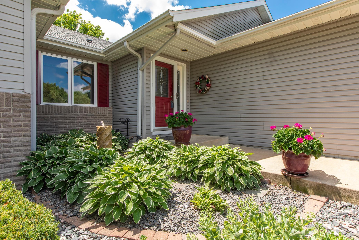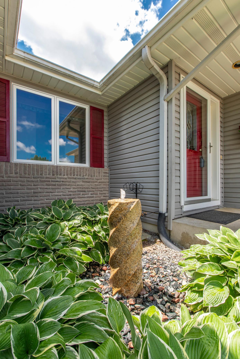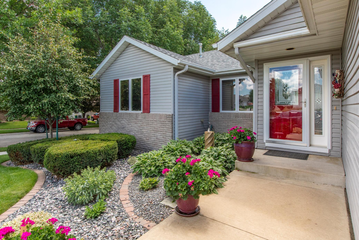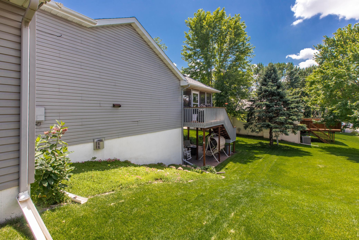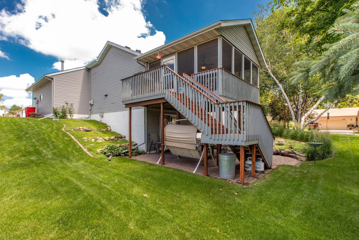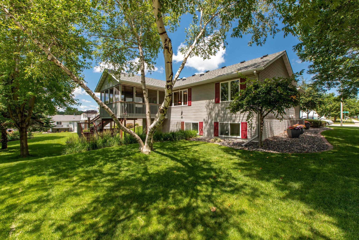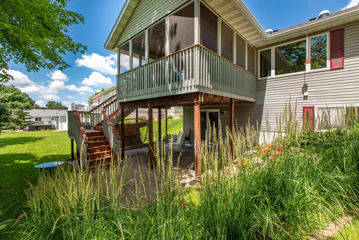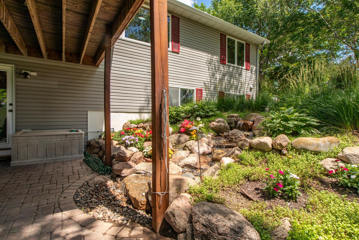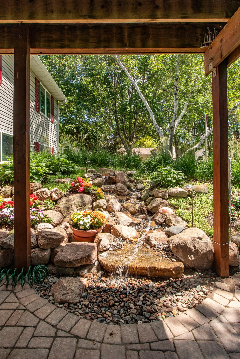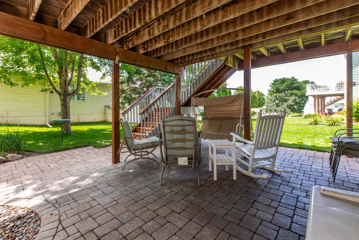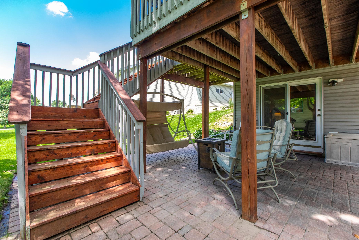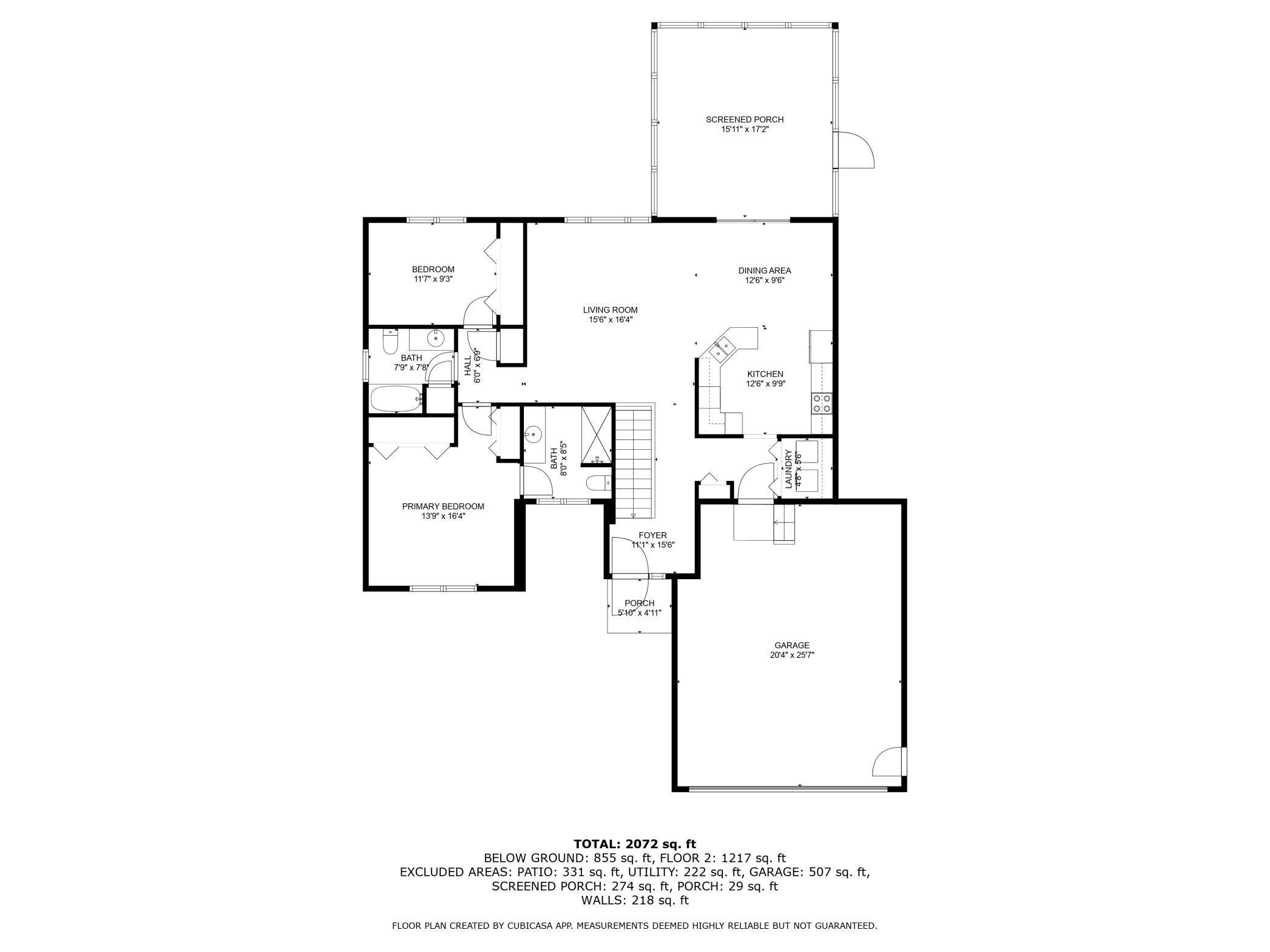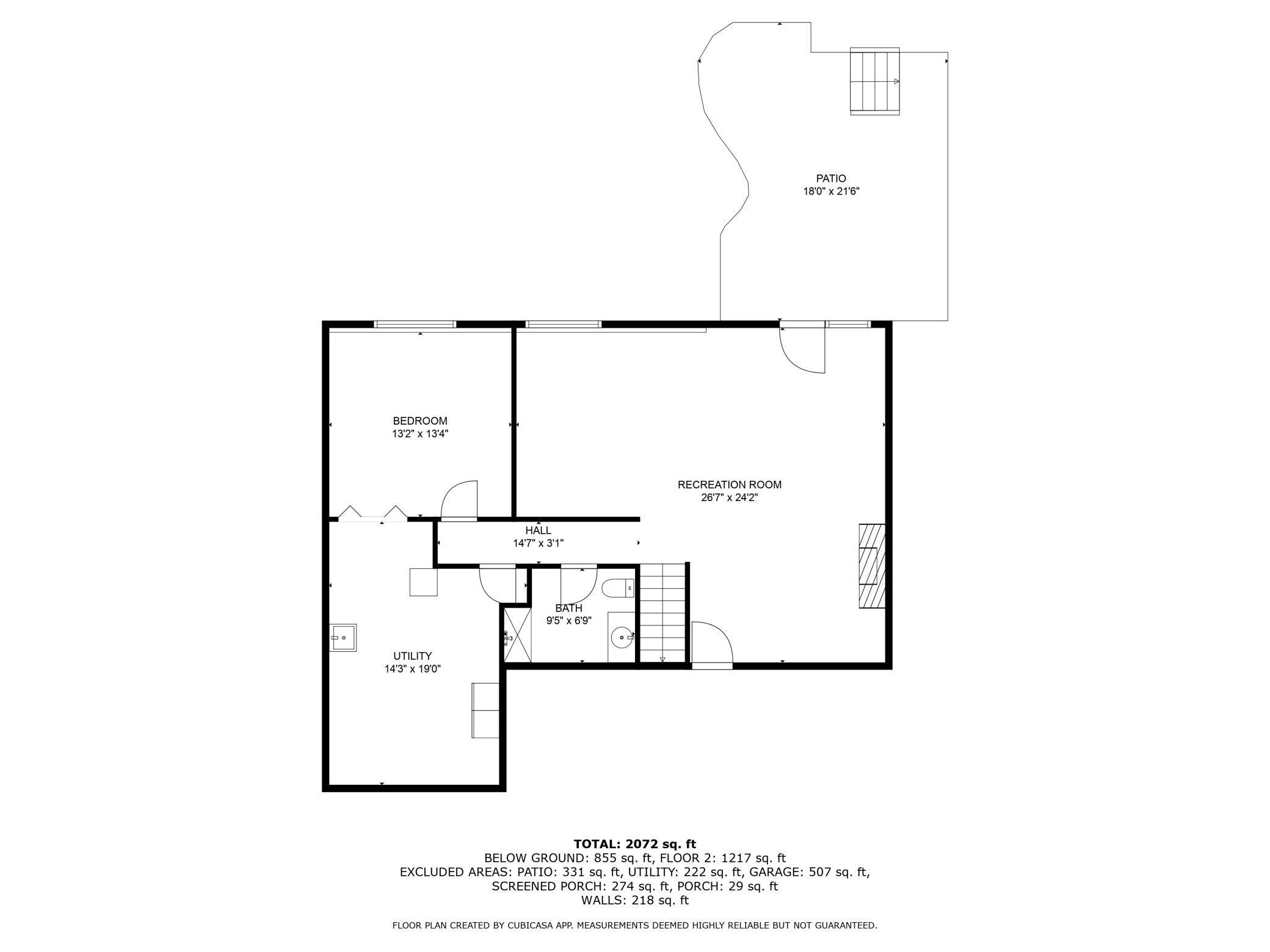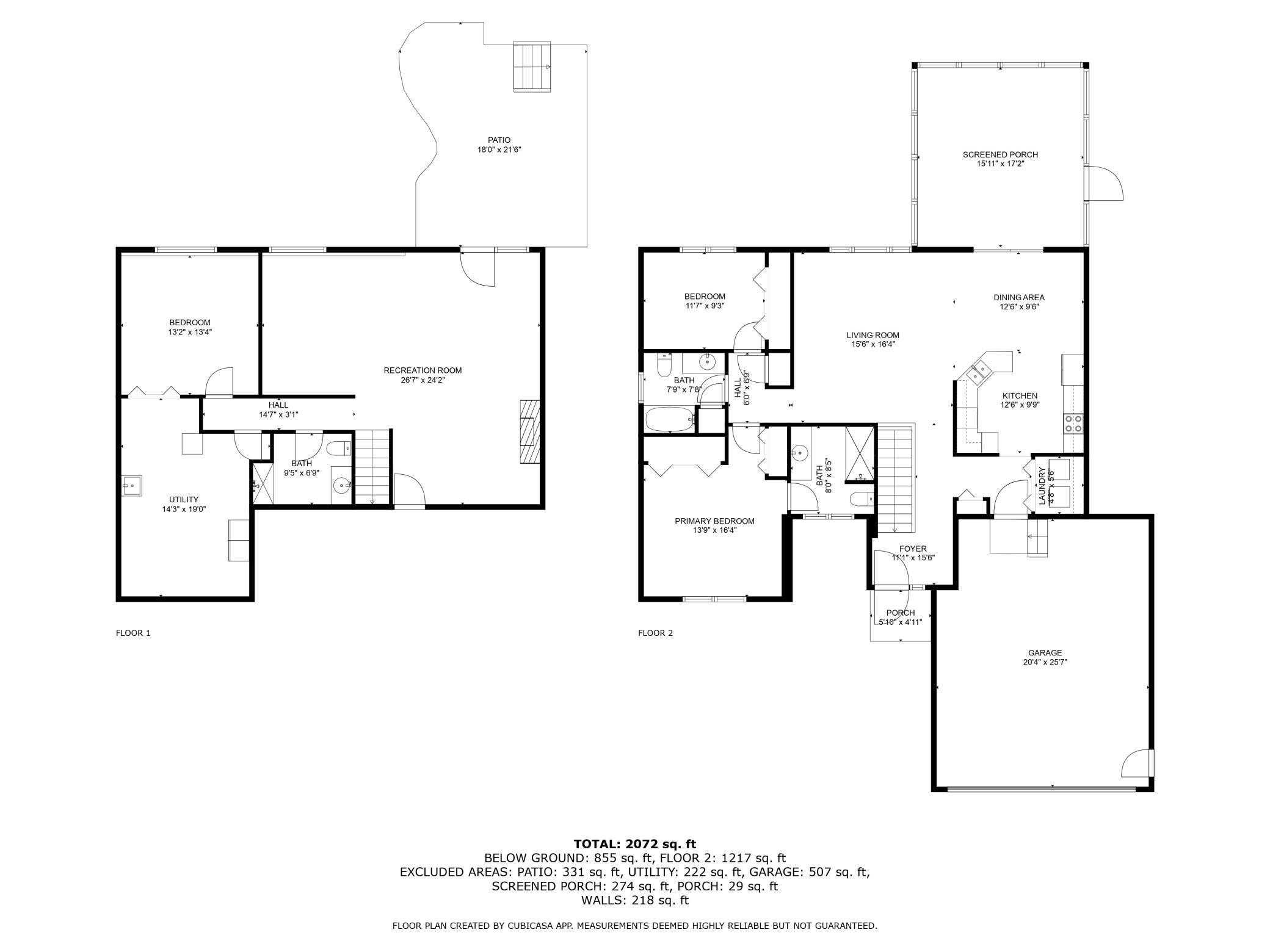
Property Listing
Description
Absolutely Move-In Ready Walk-Out Ranch on a Quiet Cul-de-Sac! This beautifully updated 3-bedroom, 3-bath walk-out ranch blends comfort, style, and functionality in a serene cul-de-sac setting. With a spacious open layout, updated laminate floors, fresh paint throughout, and thoughtful updates inside and out, this home is ready for you to move in and enjoy. The main level features a generous, updated kitchen with a large dining area, vaulted living room, and convenient main-floor laundry. The primary suite includes a private ¾ bath and sits next to a spacious second bedroom, full bath and efficient central vacuum system. Downstairs, the fully renovated walk-out lower level offers expansive living space and large living room with gas fireplace—ideal for entertaining, relaxing. You’ll also find a third large bedroom, another ¾ bath, and a versatile craft room area. Step outside to relax in the stunning three-season screened-in deck with a cedar-lined ceiling, or entertain on the custom paver patio overlooking your own tranquil waterfall and beautifully landscaped, irrigated yard. Additional highlights include: Oversized heated 2-car garage New roof Updated HVAC system Newer windows This home checks every box—space, updates, charm, and location. Once you see it, you’ll know you're home.Property Information
Status: Active
Sub Type: ********
List Price: $404,900
MLS#: 6751197
Current Price: $404,900
Address: 5551 Nancy Lane NW, Rochester, MN 55901
City: Rochester
State: MN
Postal Code: 55901
Geo Lat: 44.080896
Geo Lon: -92.494511
Subdivision: Hunter Hills 3rd
County: Olmsted
Property Description
Year Built: 1995
Lot Size SqFt: 7405.2
Gen Tax: 4206
Specials Inst: 0
High School: ********
Square Ft. Source:
Above Grade Finished Area:
Below Grade Finished Area:
Below Grade Unfinished Area:
Total SqFt.: 2504
Style: Array
Total Bedrooms: 3
Total Bathrooms: 3
Total Full Baths: 1
Garage Type:
Garage Stalls: 2
Waterfront:
Property Features
Exterior:
Roof:
Foundation:
Lot Feat/Fld Plain: Array
Interior Amenities:
Inclusions: ********
Exterior Amenities:
Heat System:
Air Conditioning:
Utilities:



