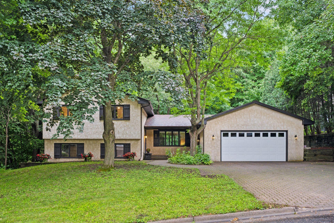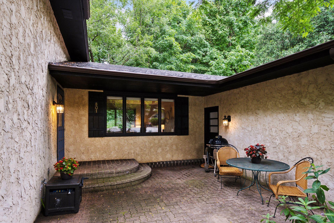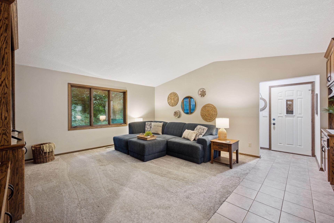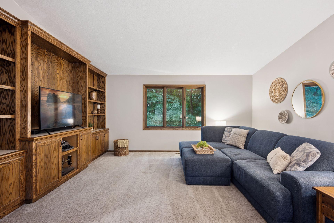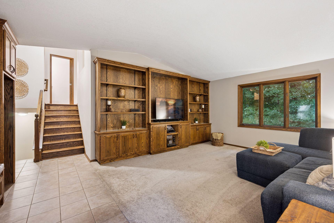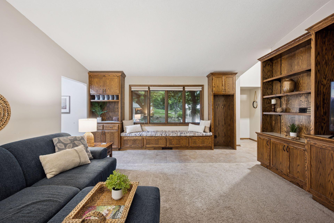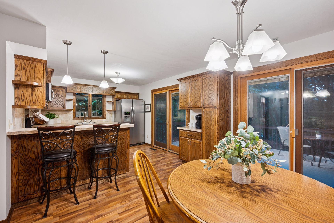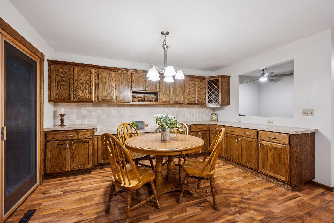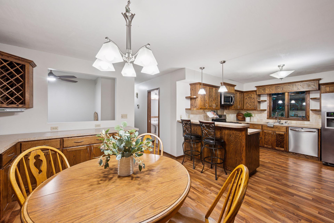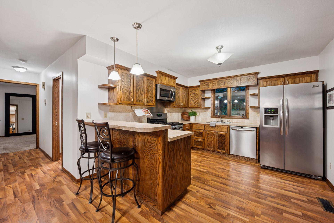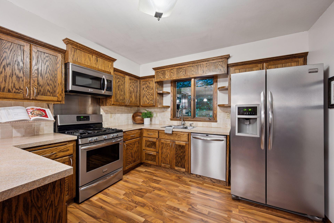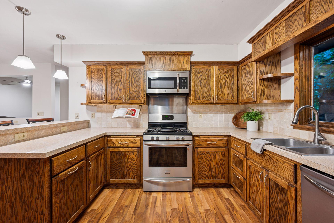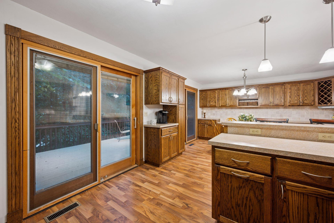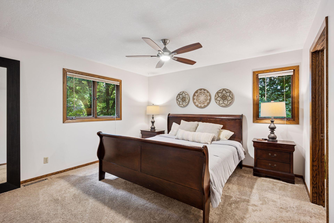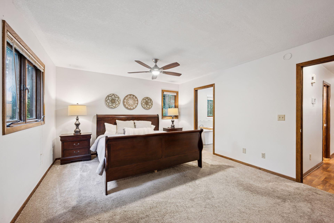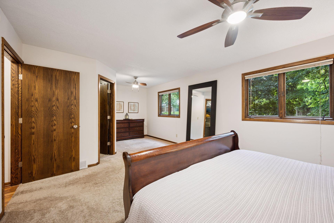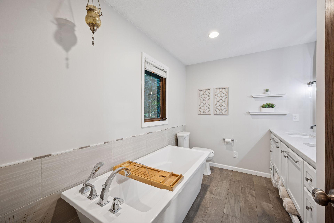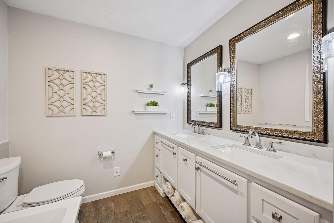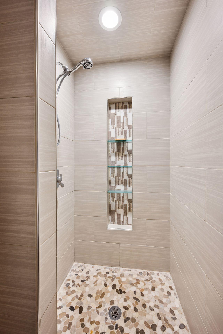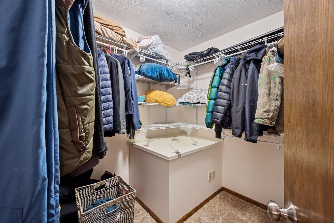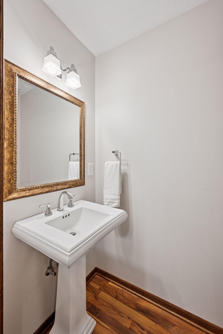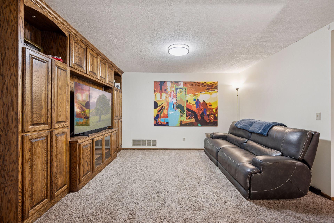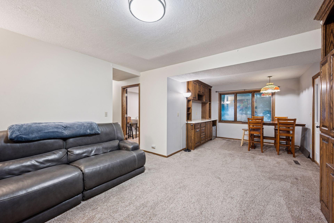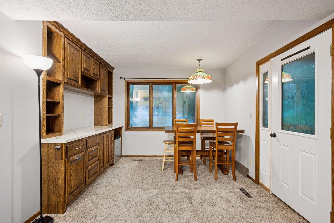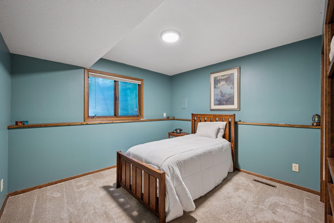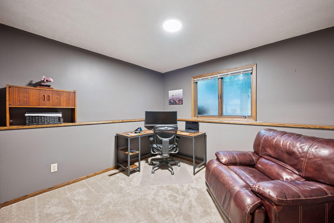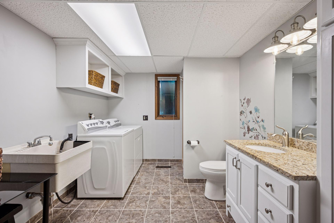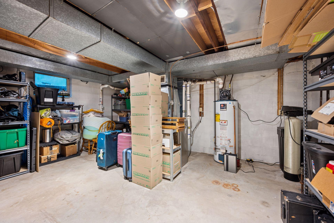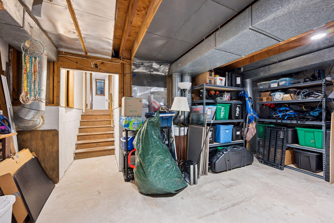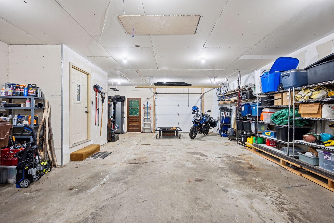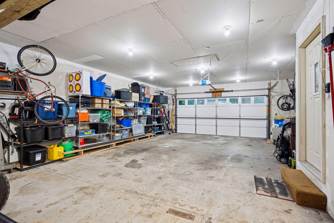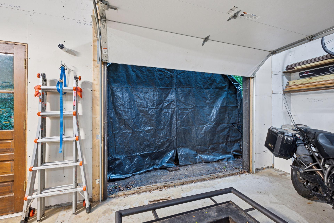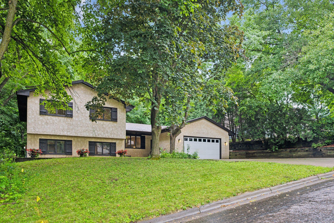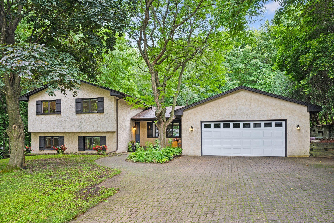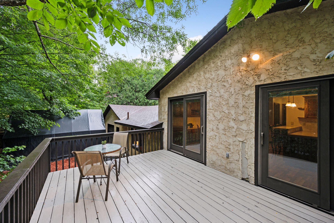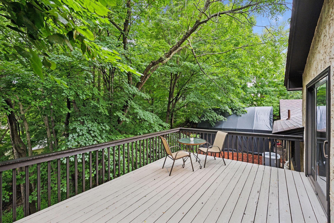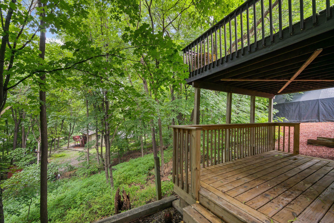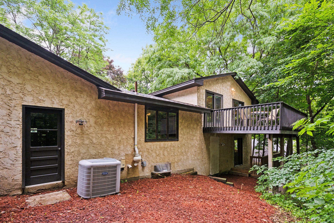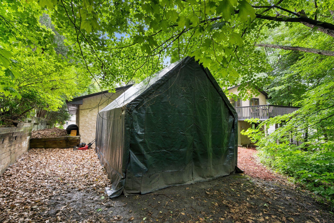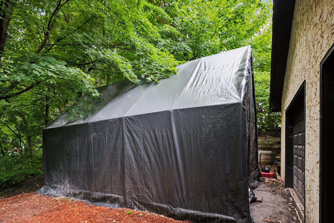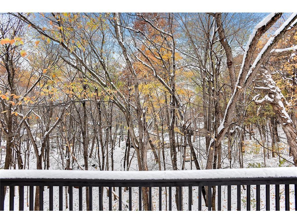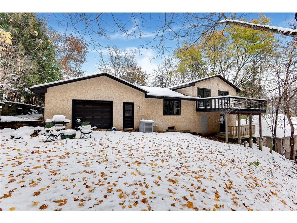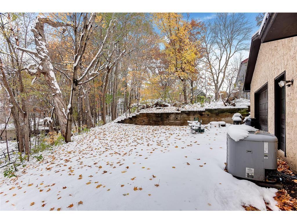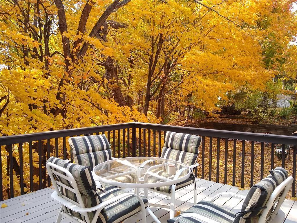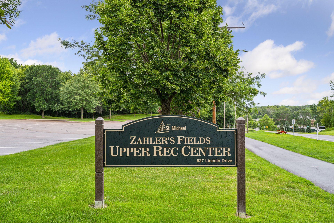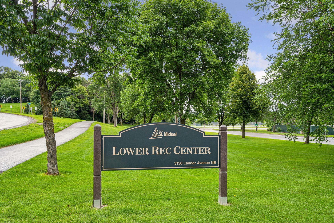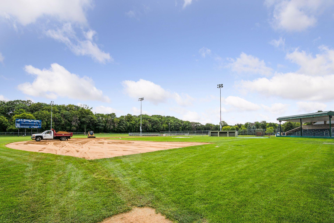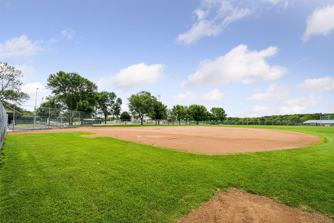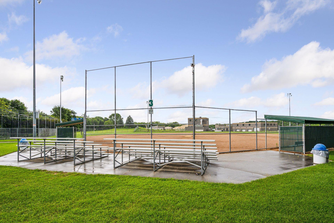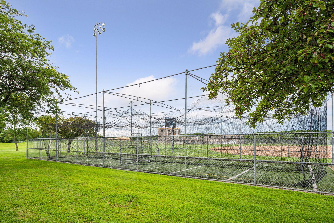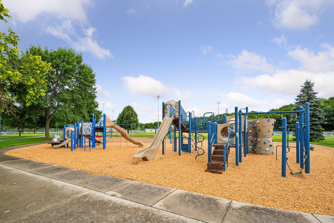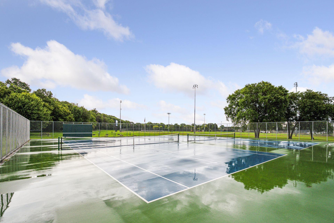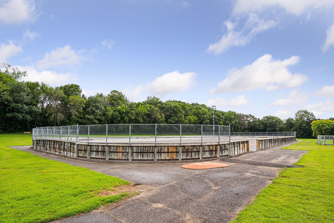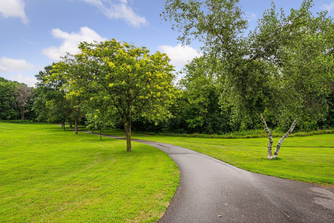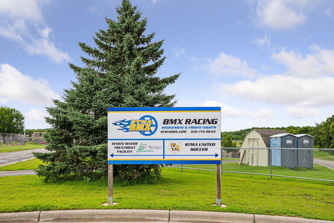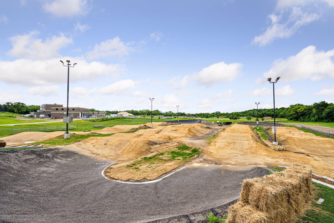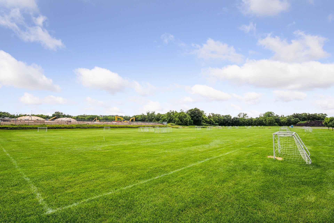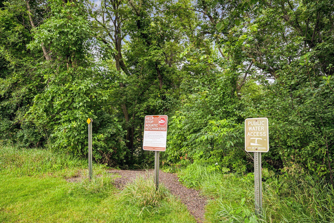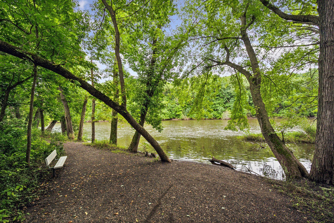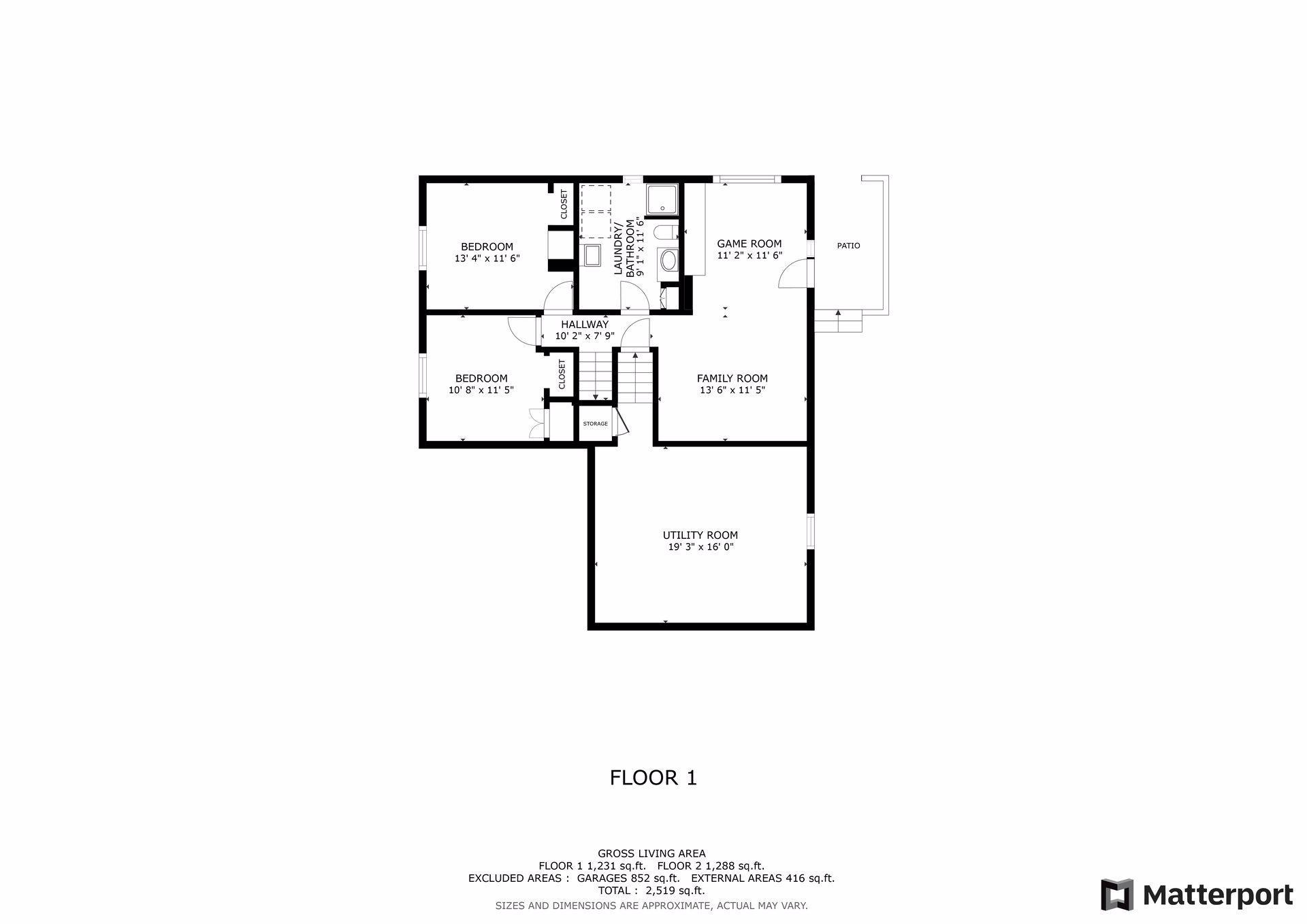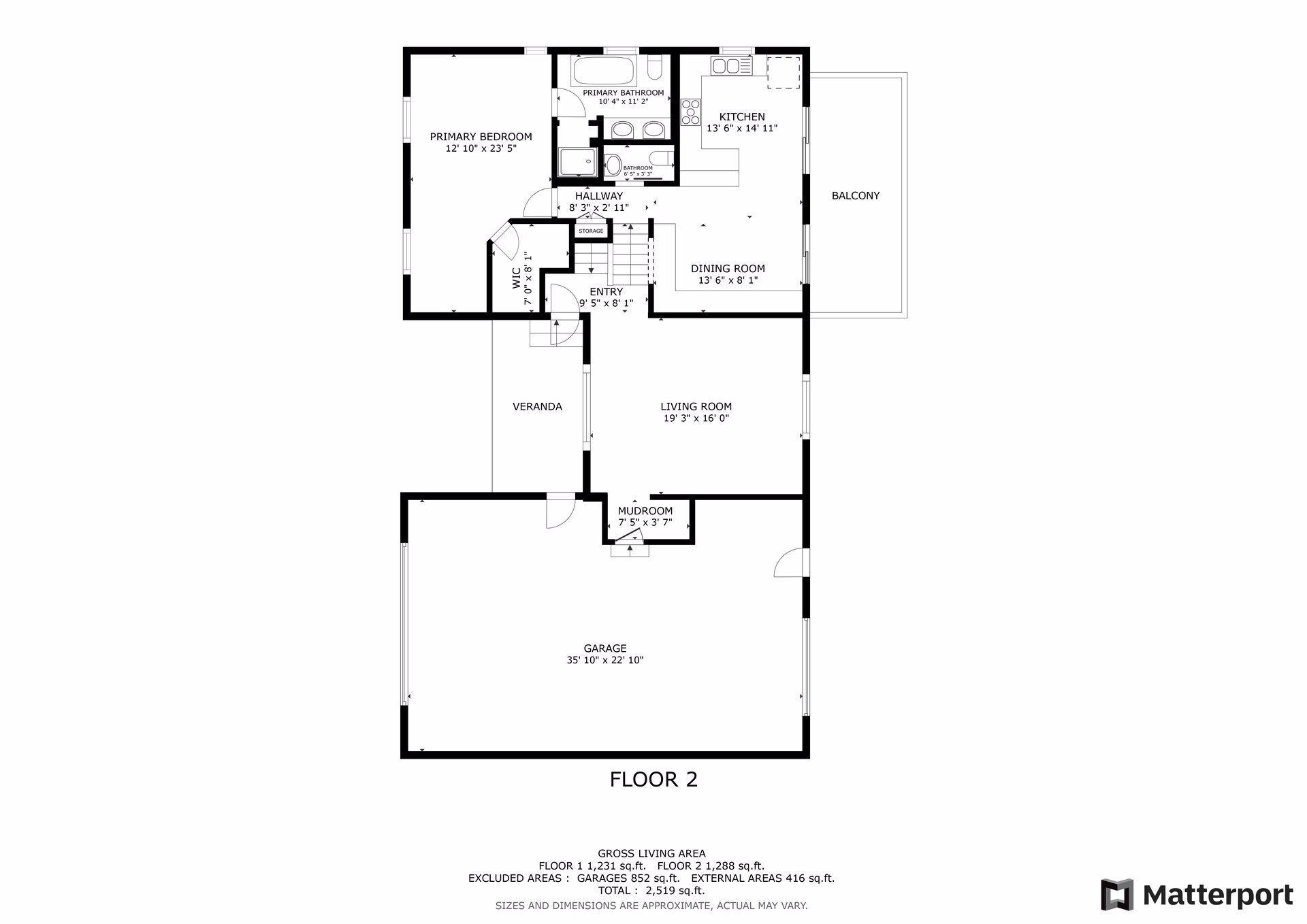
Property Listing
Description
Welcome home to your very own special Up North retreat-feel property located in a prime location - close to the Crow River, shops, restaurants, rec centers and more! Enjoy wonderful tree-top upper level wooded views throughout all of the seasons from the spacious primary bedroom suite, kitchen-dining room and a nice sized deck that is perfect for entertaining with 2 sliding glass doors. The main floor features a family room with a pitched ceiling, custom built-in shelving and views to both the front and back yards of the property which is unique and great for natural light. The lower 2 levels of this beautiful 4 level split offer an efficient division of space with one floor featuring 2 bedrooms, laundry-bath room and a walk-out style recreational room and the lowest level features a large storage room and under stairwell storage. Garage and storage enthusiasts will fall in love with the 3.5 tandem stall garage that you can drive through to the newer rear outdoor portable garage for even more storage, watercraft storage, parties or hobbies. Newer home highlights in the last 4 years include the roof, radon mitigation system, garage door and exterior projects that included refreshing some of the decking and stucco. It is to be noted that there was a heavy rainstorm during the photoshoot as the clarity of the window panes are off in those shots as clarity is just fine.Property Information
Status: Active
Sub Type: ********
List Price: $385,000
MLS#: 6751430
Current Price: $385,000
Address: 801 Valley Drive SE, Saint Michael, MN 55376
City: Saint Michael
State: MN
Postal Code: 55376
Geo Lat: 45.205483
Geo Lon: -93.651461
Subdivision: Edgewood 2nd Add
County: Wright
Property Description
Year Built: 1977
Lot Size SqFt: 12196.8
Gen Tax: 3448
Specials Inst: 0
High School: ********
Square Ft. Source:
Above Grade Finished Area:
Below Grade Finished Area:
Below Grade Unfinished Area:
Total SqFt.: 2519
Style: Array
Total Bedrooms: 3
Total Bathrooms: 3
Total Full Baths: 1
Garage Type:
Garage Stalls: 3
Waterfront:
Property Features
Exterior:
Roof:
Foundation:
Lot Feat/Fld Plain: Array
Interior Amenities:
Inclusions: ********
Exterior Amenities:
Heat System:
Air Conditioning:
Utilities:


