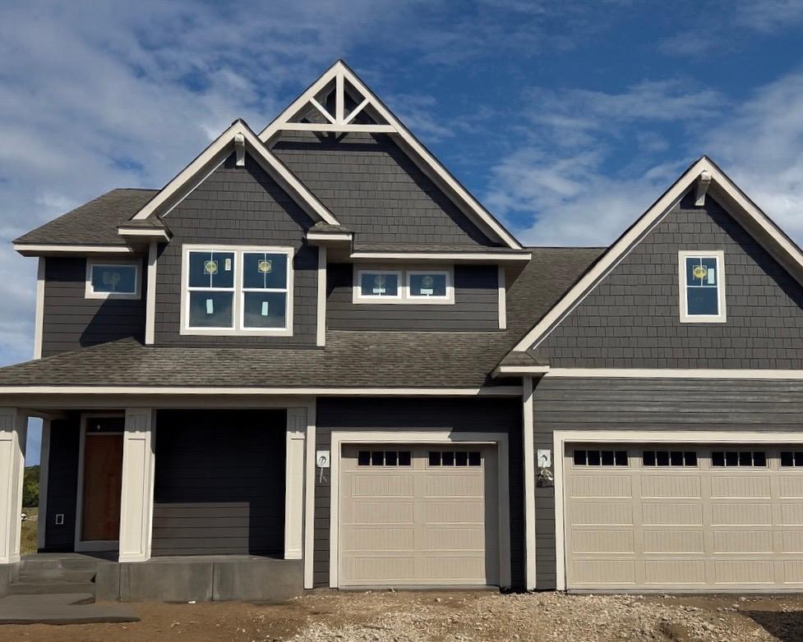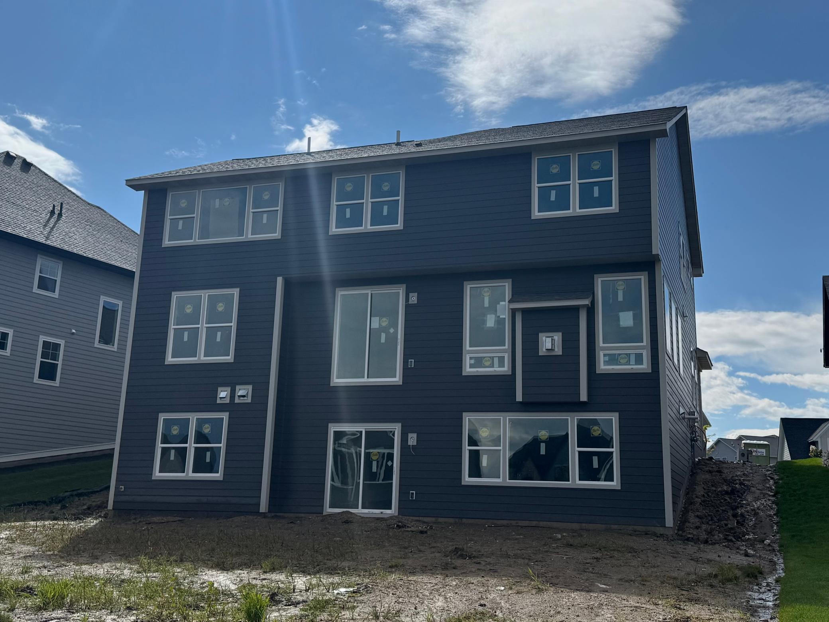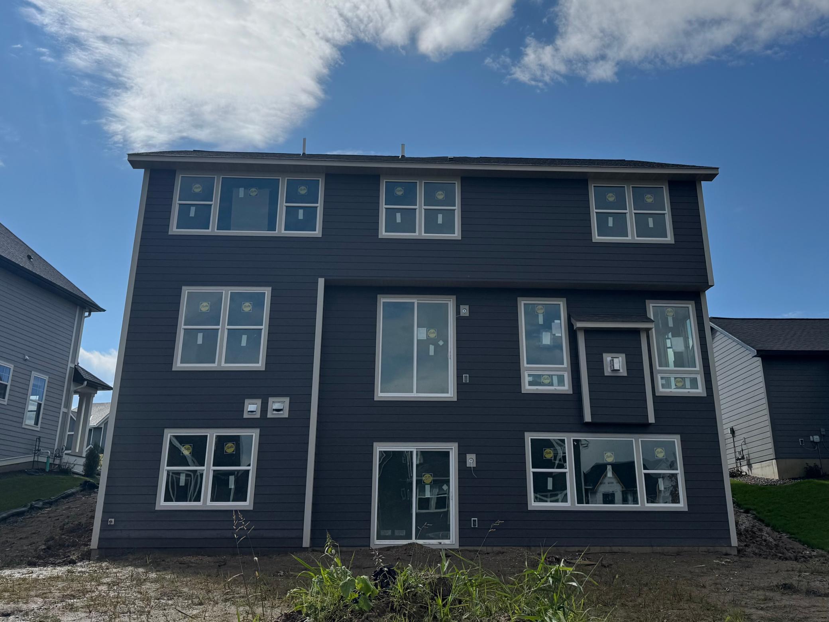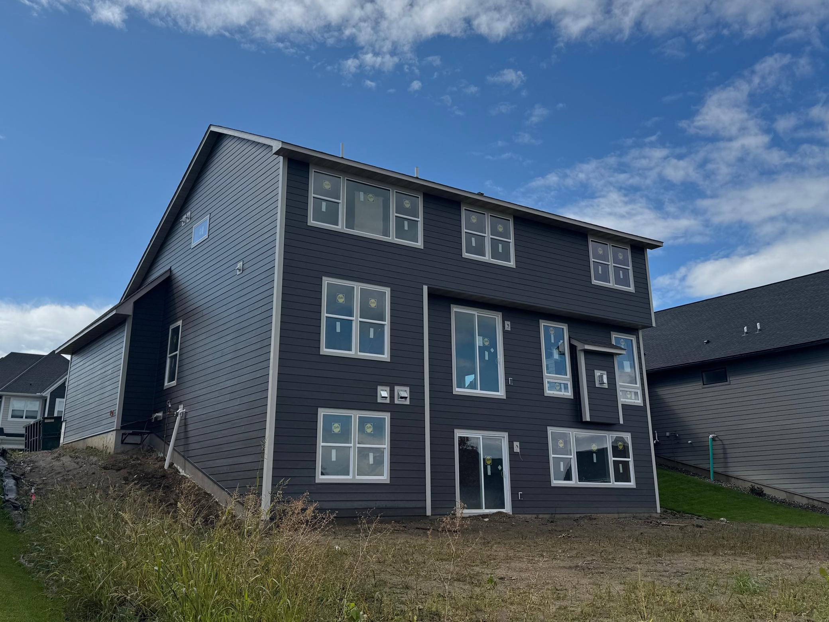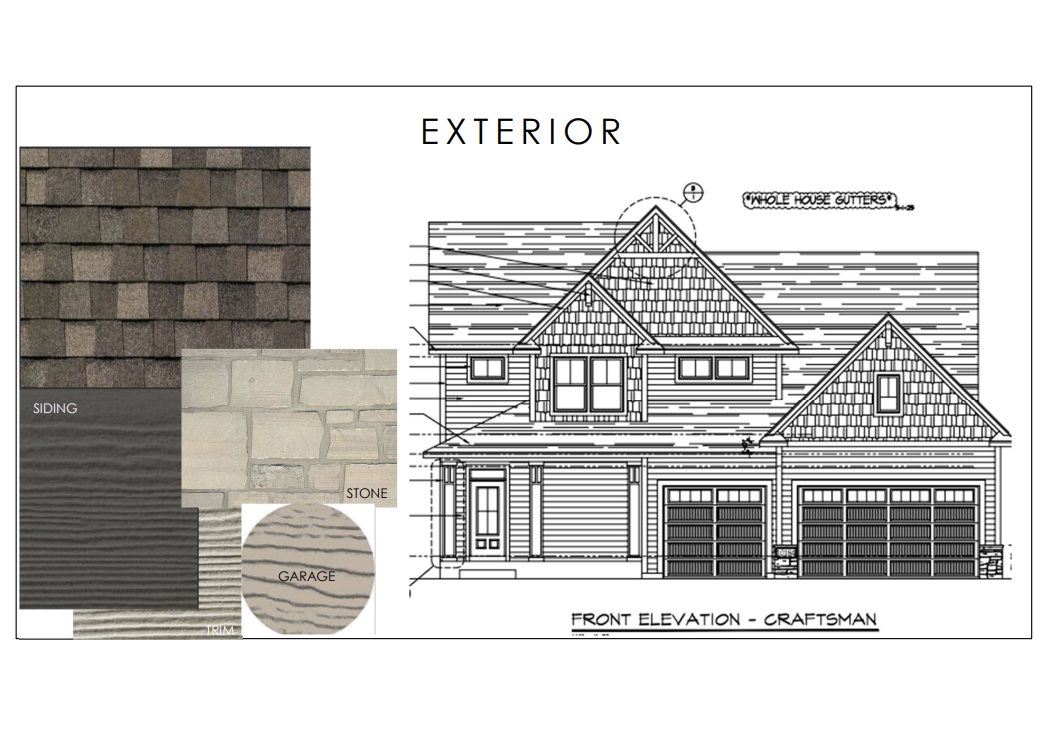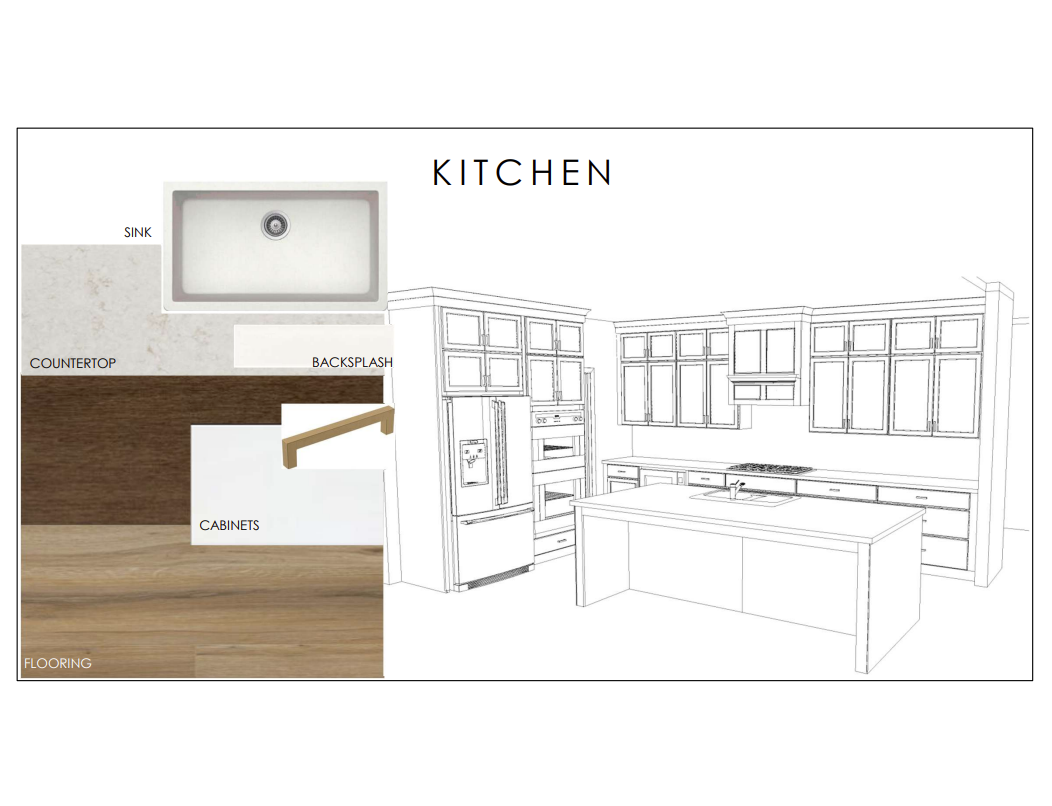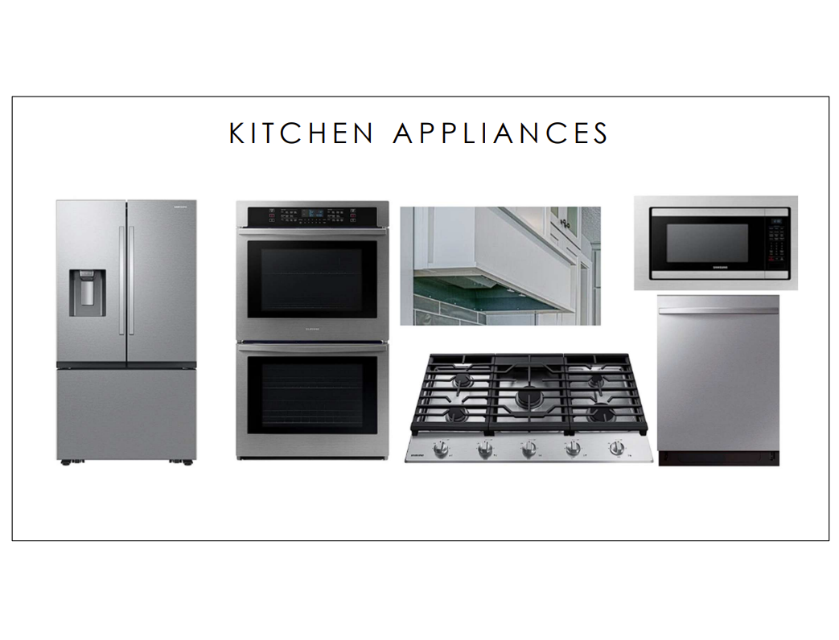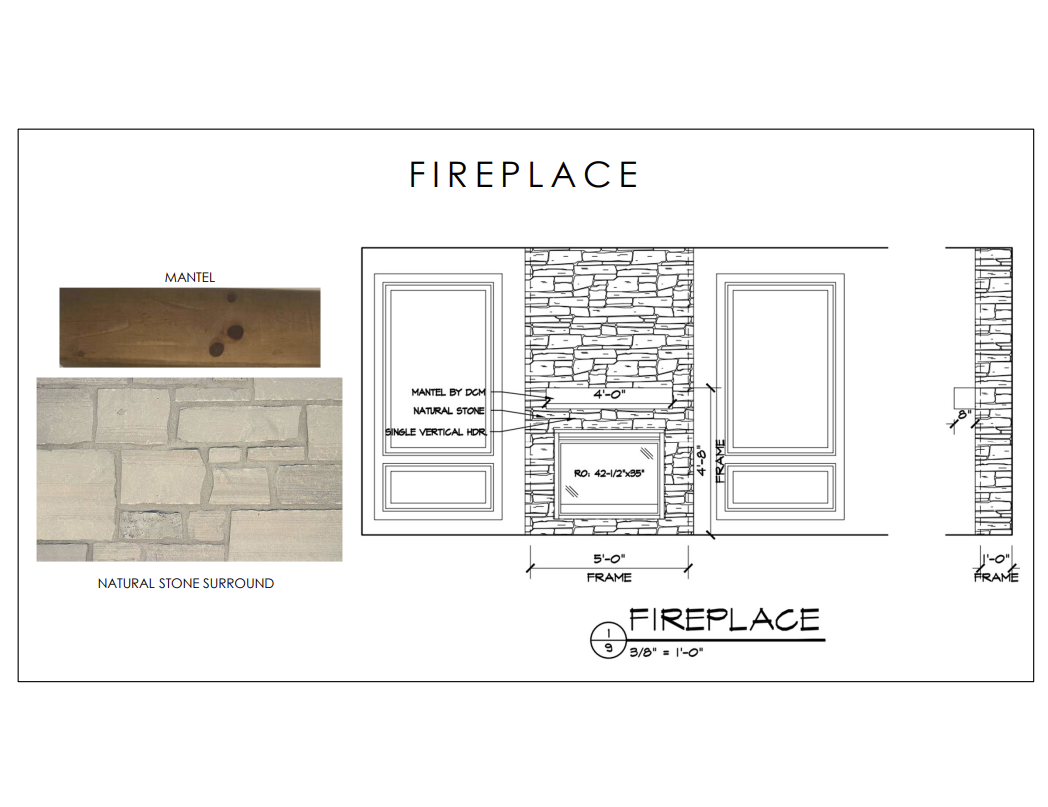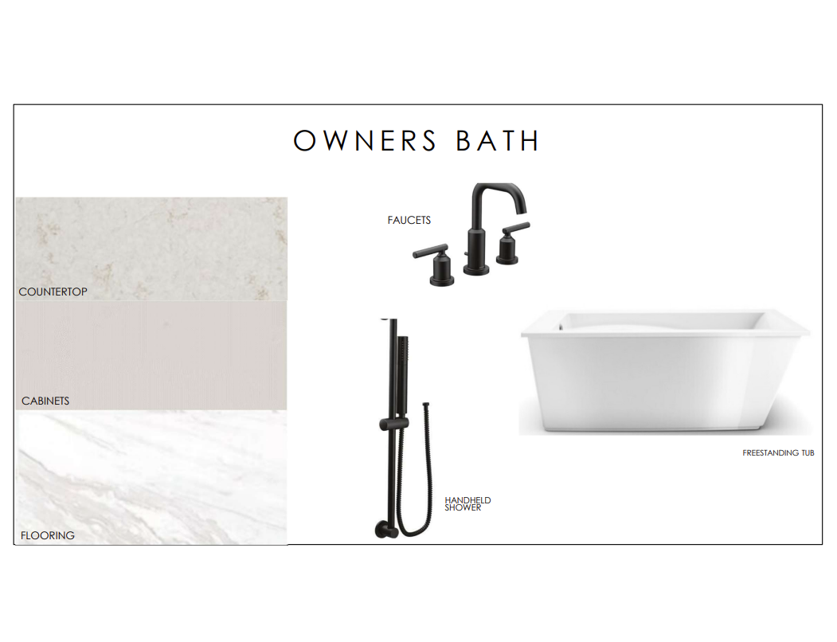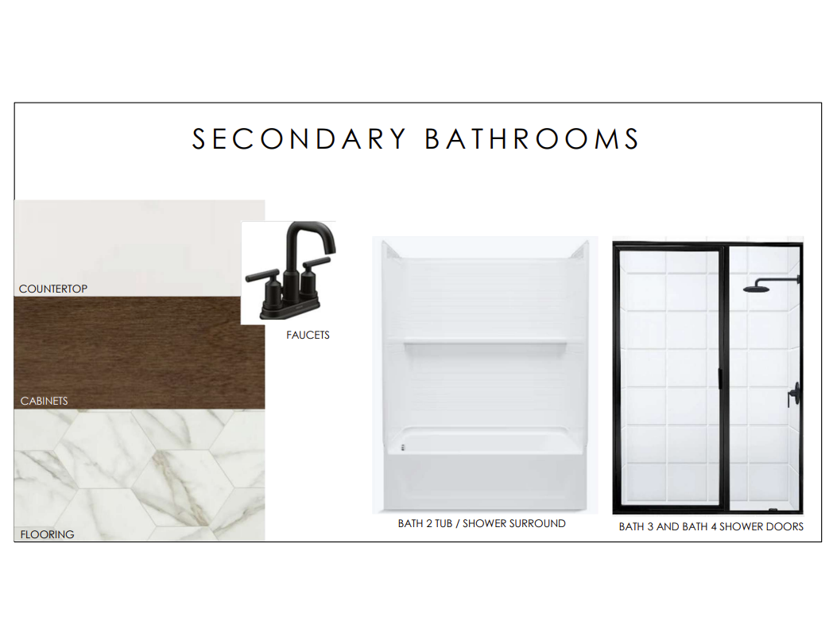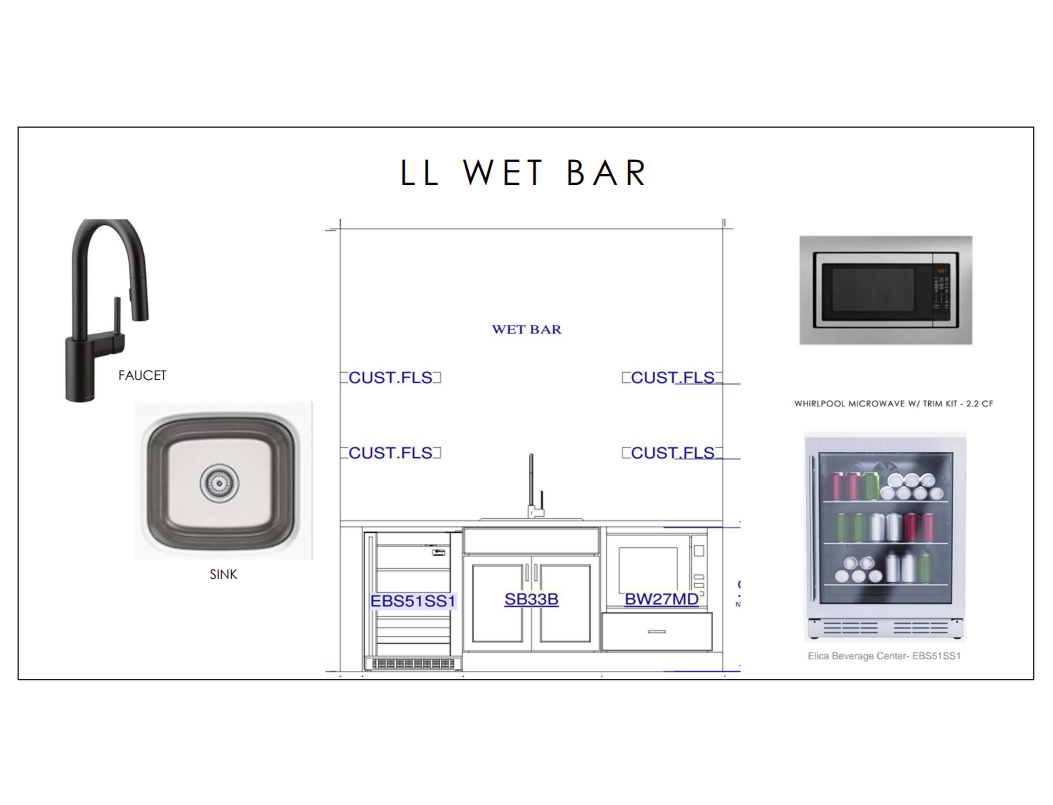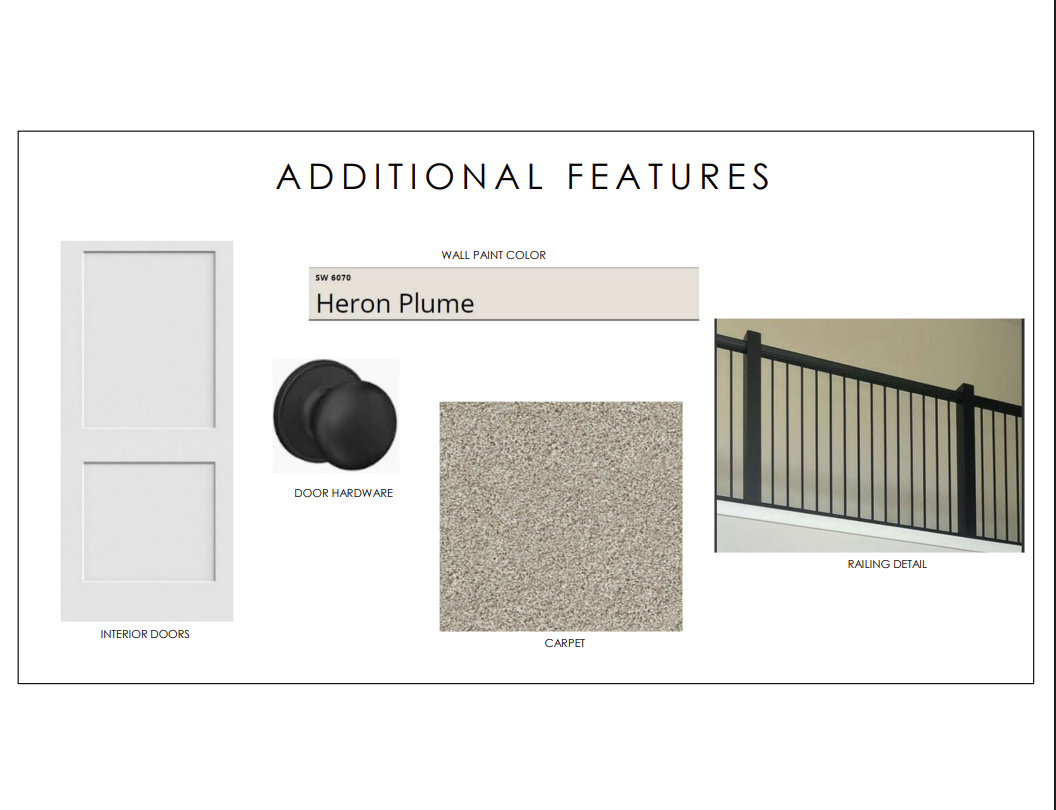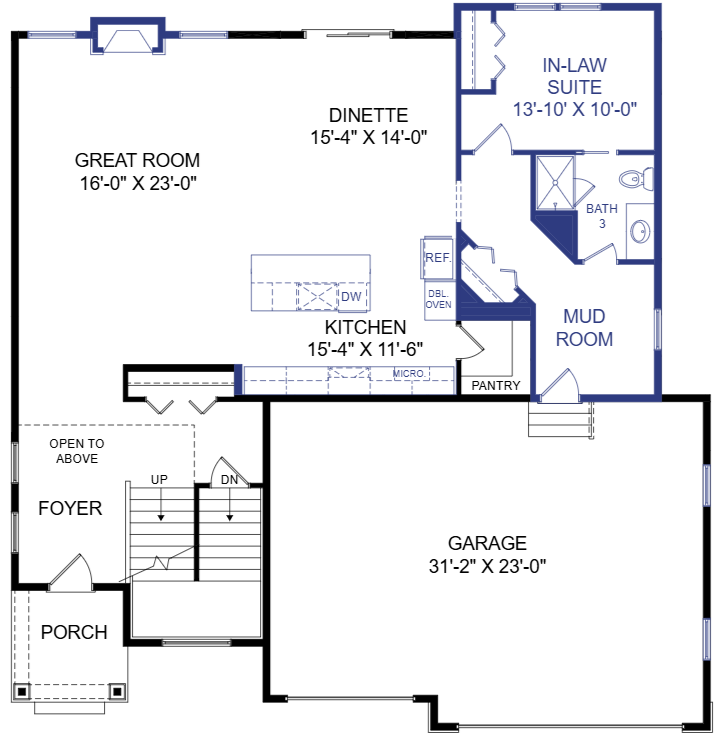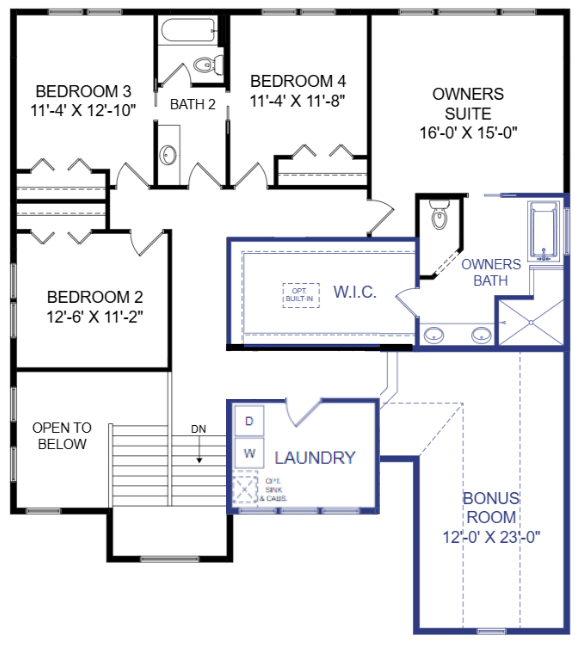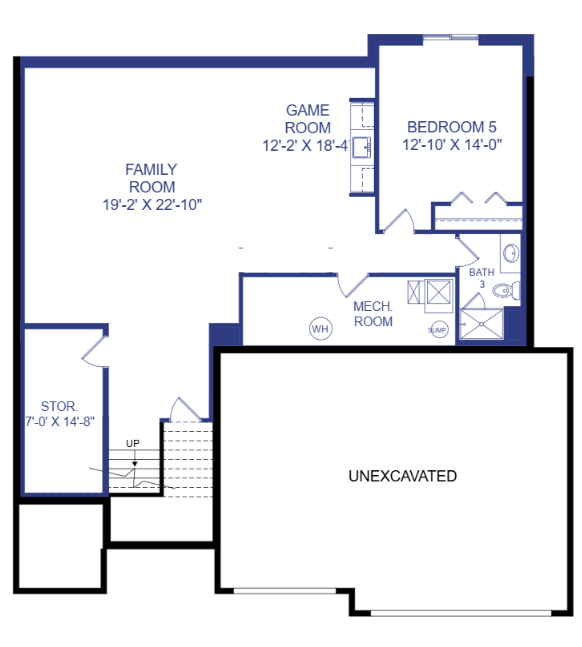
Property Listing
Description
Brand new under-construction home in the sought-after Evanswood community of Maple Grove! Estimated completion November 2025. $30,000 Flex Cash incentive available with use of Builder’s Preferred Lender. Welcome to the Middleton floor plan, perfectly positioned on a quiet cul-de-sac homesite. This impressive 6-bedroom, 4-bath home is designed for everyday function and elevated style. The elite kitchen showcases floor-to-ceiling maple cabinetry, double wall ovens, oversized wing-wall island, quartz countertops extended up the backsplash, gas range with custom hood vent, soft-close doors and drawers, and a walk-in pantry—ideal for seamless entertaining. Enjoy the light-filled great room with a striking stone gas fireplace and main-floor guest suite with ¾ bath. Upstairs, retreat to the luxurious primary suite featuring a walk-in tiled shower, freestanding soaking tub, and dual vanities connecting to a spacious walk-in closet. The upper level also includes three secondary bedrooms, a Jack-and-Jill bath, a sunken bonus room, and convenient laundry with built-in cabinetry. The finished walkout lower level offers a wet bar, fifth bedroom, ¾ bath, and a versatile space perfect for a home gym, office, or media room. Additional highlights include 9-foot ceilings, extra-wide staircases and hallways, professional landscaping with full sod and irrigation, 3-zone electronic HVAC, and low-maintenance James Hardie® siding on all four sides. Located in a vibrant community with a neighborhood pool under construction for completion in 2026, this home combines thoughtful design, quality craftsmanship, and modern luxury. Schedule your private tour today!Property Information
Status: Active
Sub Type: ********
List Price: $999,900
MLS#: 6751741
Current Price: $999,900
Address: 10184 Queensland Lane N, Maple Grove, MN 55311
City: Maple Grove
State: MN
Postal Code: 55311
Geo Lat: 45.139767
Geo Lon: -93.508917
Subdivision: Evanswood
County: Hennepin
Property Description
Year Built: 2025
Lot Size SqFt: 9147.6
Gen Tax: 0
Specials Inst: 0
High School: ********
Square Ft. Source:
Above Grade Finished Area:
Below Grade Finished Area:
Below Grade Unfinished Area:
Total SqFt.: 4819
Style: Array
Total Bedrooms: 6
Total Bathrooms: 4
Total Full Baths: 2
Garage Type:
Garage Stalls: 3
Waterfront:
Property Features
Exterior:
Roof:
Foundation:
Lot Feat/Fld Plain: Array
Interior Amenities:
Inclusions: ********
Exterior Amenities:
Heat System:
Air Conditioning:
Utilities:


